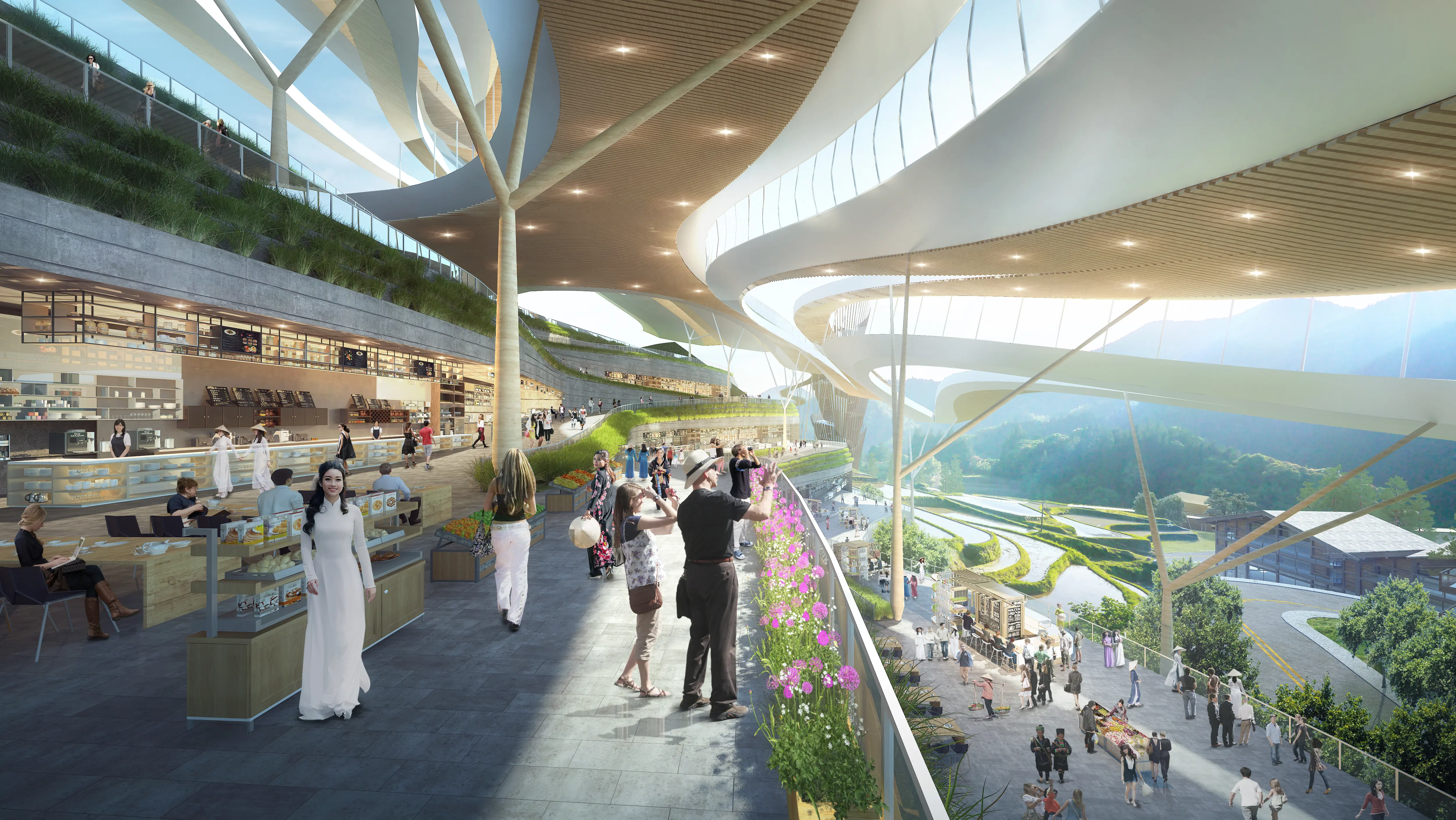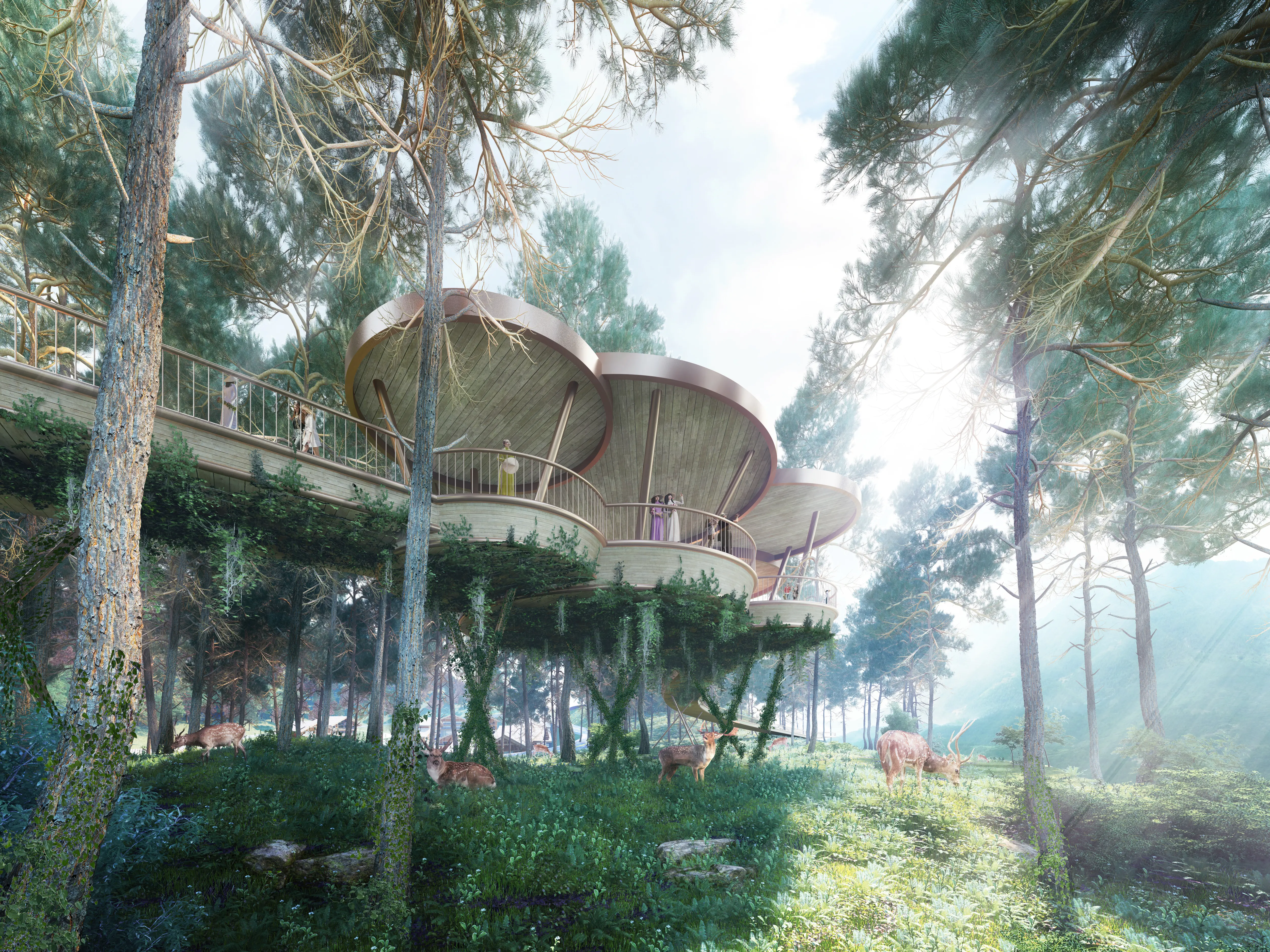3D Architectural Studio Planning: Futuristic, Realistic Simulations
At our 3D Architectural Studio Planning, we’re passionate about transforming your vision into stunning visuals. Our demonstrative approach ensures that every detail is meticulously captured, allowing you to explore designs before they come to life. Whether you’re considering residential or commercial projects, our advanced visualization techniques bring clarity to your concepts, making it easier to communicate ideas to stakeholders, We prioritize educational insights throughout the process, ensuring that you understand every step of the planning journey. With our team at Guangzhou LIGHTS Digital Technology Co., Ltd., you can expect a collaborative experience that enhances decision-making and drives project success. Let’s create a space that’s not just built, but beautifully imagined together!
Architectural Visualization
The perfect light, mood, and texture are the pursuits of our architectural visualization expression.

View fullsize
The series has come to an end

Sichuan Lugu Lake Tourism Planning and Conceptual Planning-lay-out

Sichuan Lugu Lake Tourism Planning and Conceptual Planning-lay-out

Sichuan Lugu Lake Tourism Planning and Conceptual Planning-lay-out

Sichuan Lugu Lake Tourism Planning and Conceptual Planning-lay-out

Sichuan Lugu Lake Tourism Planning and Conceptual Planning-lay-out

architectural rendering services-I-1909013Sapa Urban Planning-VIEW001

architectural rendering services-I-1909013Sapa Urban Planning-VIEW-ANIMAL
Related Search
- 3ds Max Interior Design Rendering Marketing
- 3ds Max Interior Design Rendering Educational
- 3ds Max Interior Design Rendering Planning
- A360 Cloud Rendering Visualization
- A360 Cloud Rendering Simulation
- A360 Cloud Rendering Smooth
- A360 Cloud Rendering Realistic
- A360 Cloud Rendering Dynamic
- A360 Cloud Rendering Marketing
- A360 Cloud Rendering Educational

