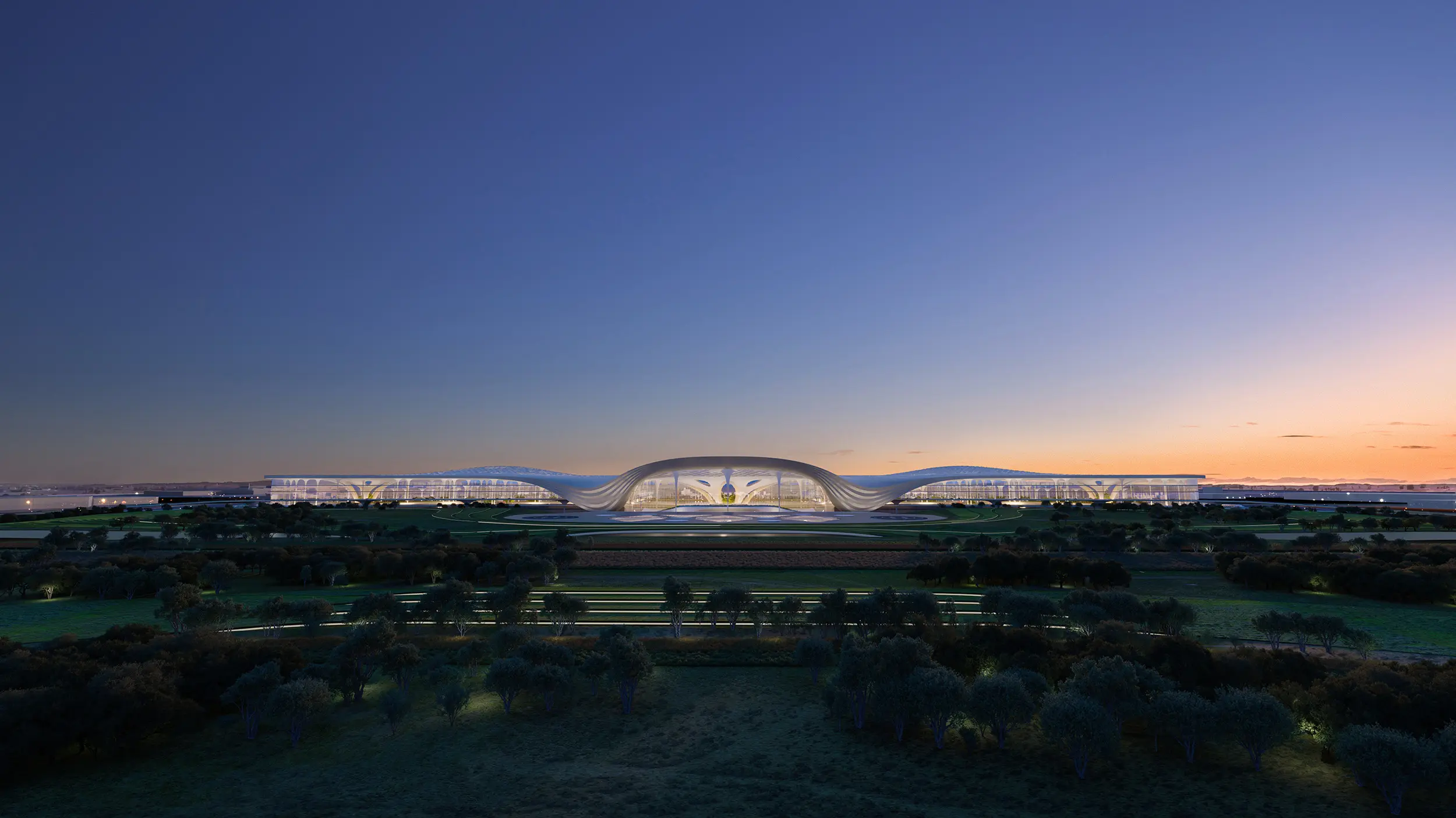Dynamic 3D Floor Plan Visualization in 3ds Max - Transform Your Space
With our expertise at Guangzhou LIGHTS Digital Technology Co., Ltd., we understand the importance of accurate representations in the design stage. Whether you’re an architect, developer, or interior designer, our 3D floor plans bring your ideas to life, allowing for seamless adjustments and a clearer understanding of space management, Get ready to impress your clients with immersive visuals that stand out in today’s competitive market. Let’s partner up to transform the way you present your projects!
Architectural Visualization
The perfect light, mood, and texture are the pursuits of our architectural visualization expression.

View fullsize
The series has come to an end

Conceptual Plan for Expansion and Upgrading of Xin'an Lake National Water Conservancy Scenic Area in Quzhou City-UPDIS
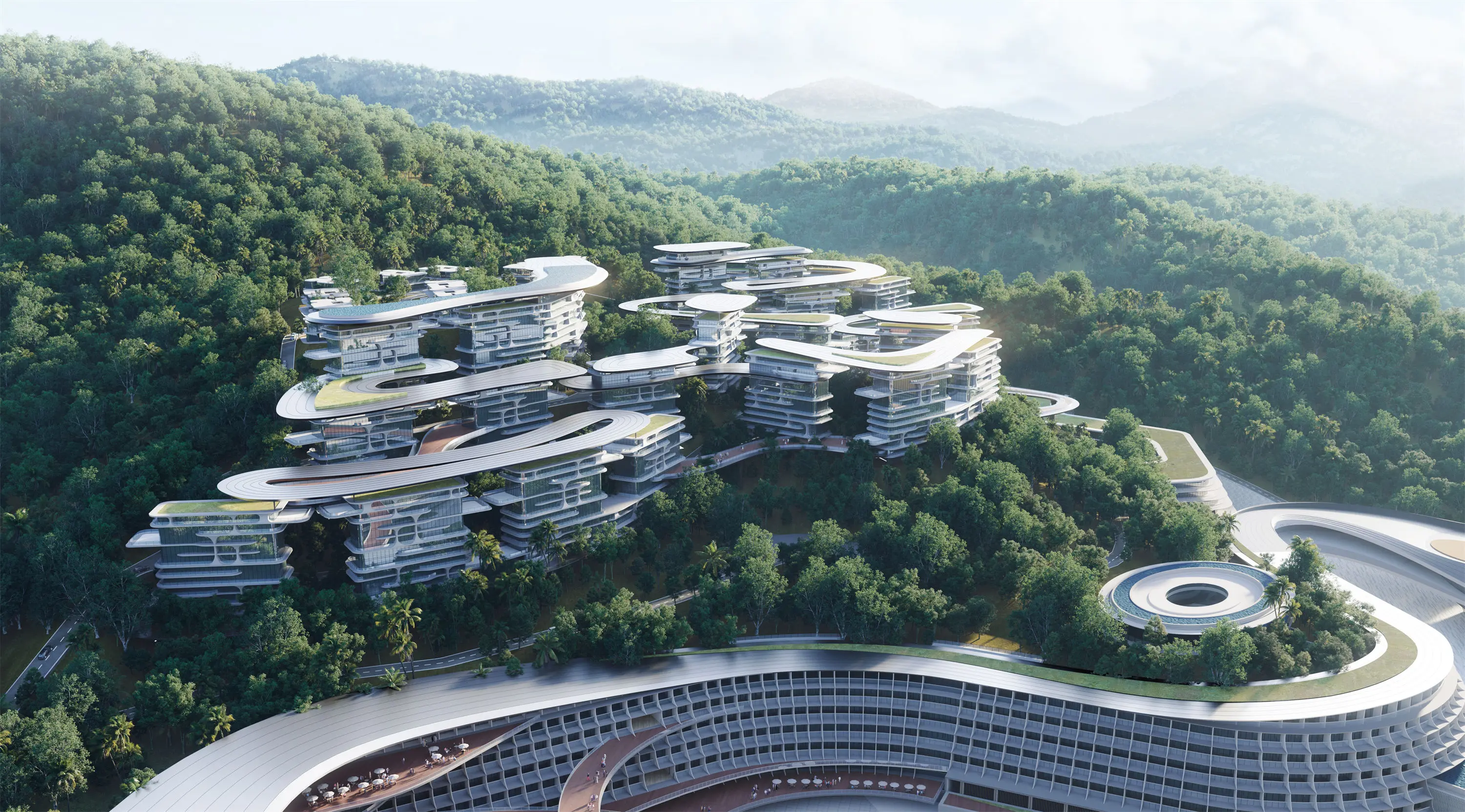
Yalong Bay Project-GDAD
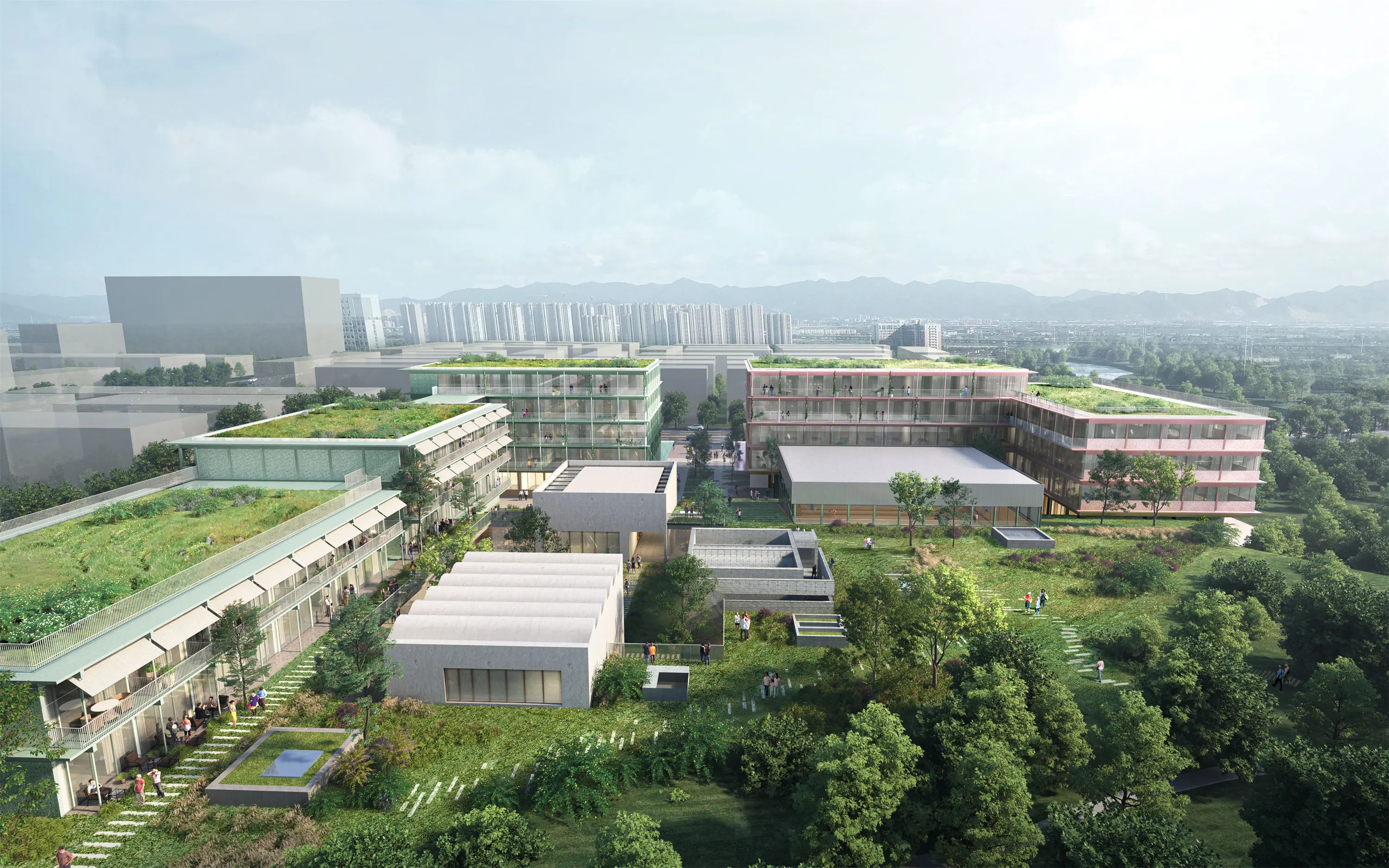
Xianglushan Community Center-fabersociety
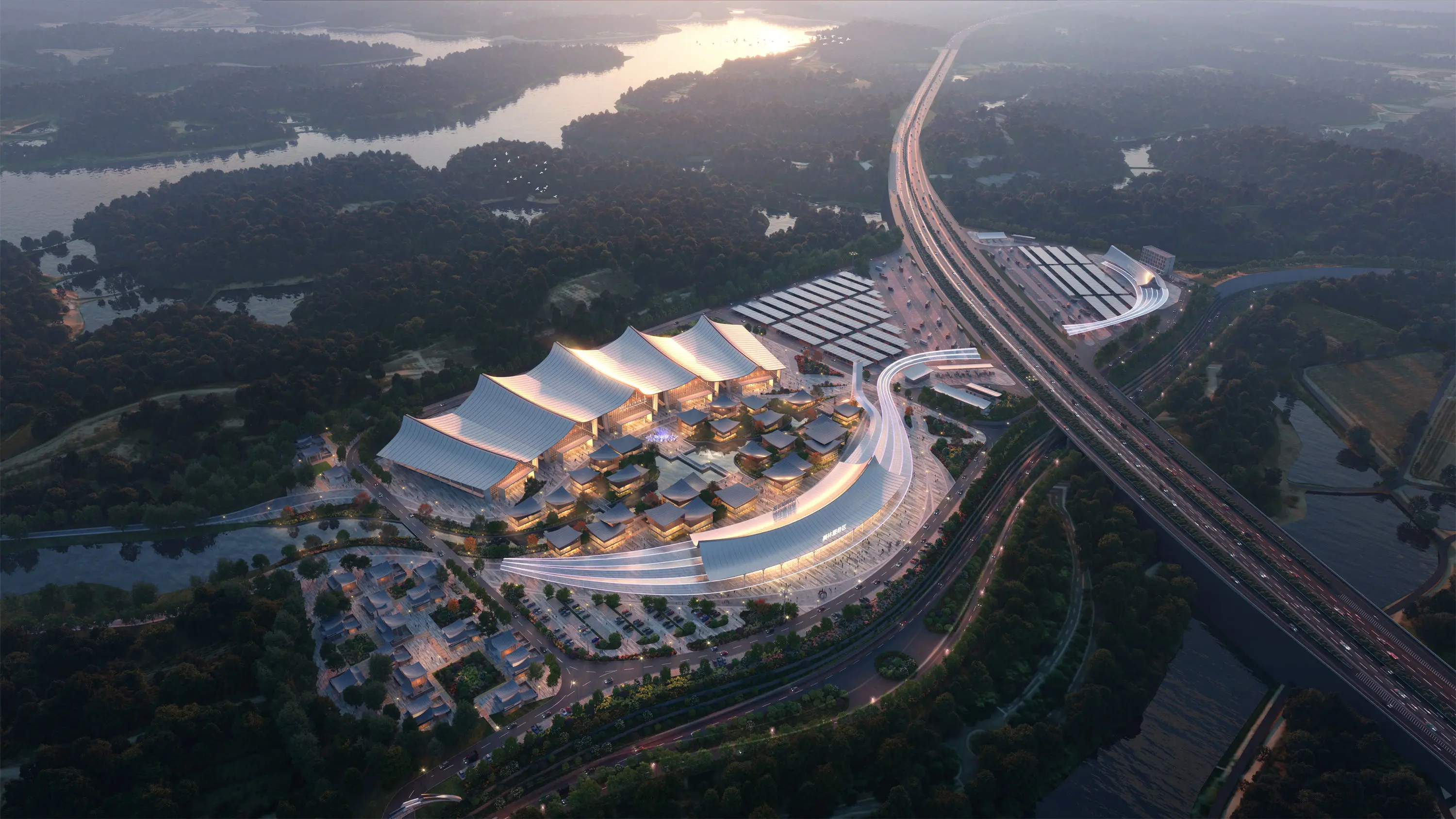
Guangzhou Meilin Lake Service Area-GDDI
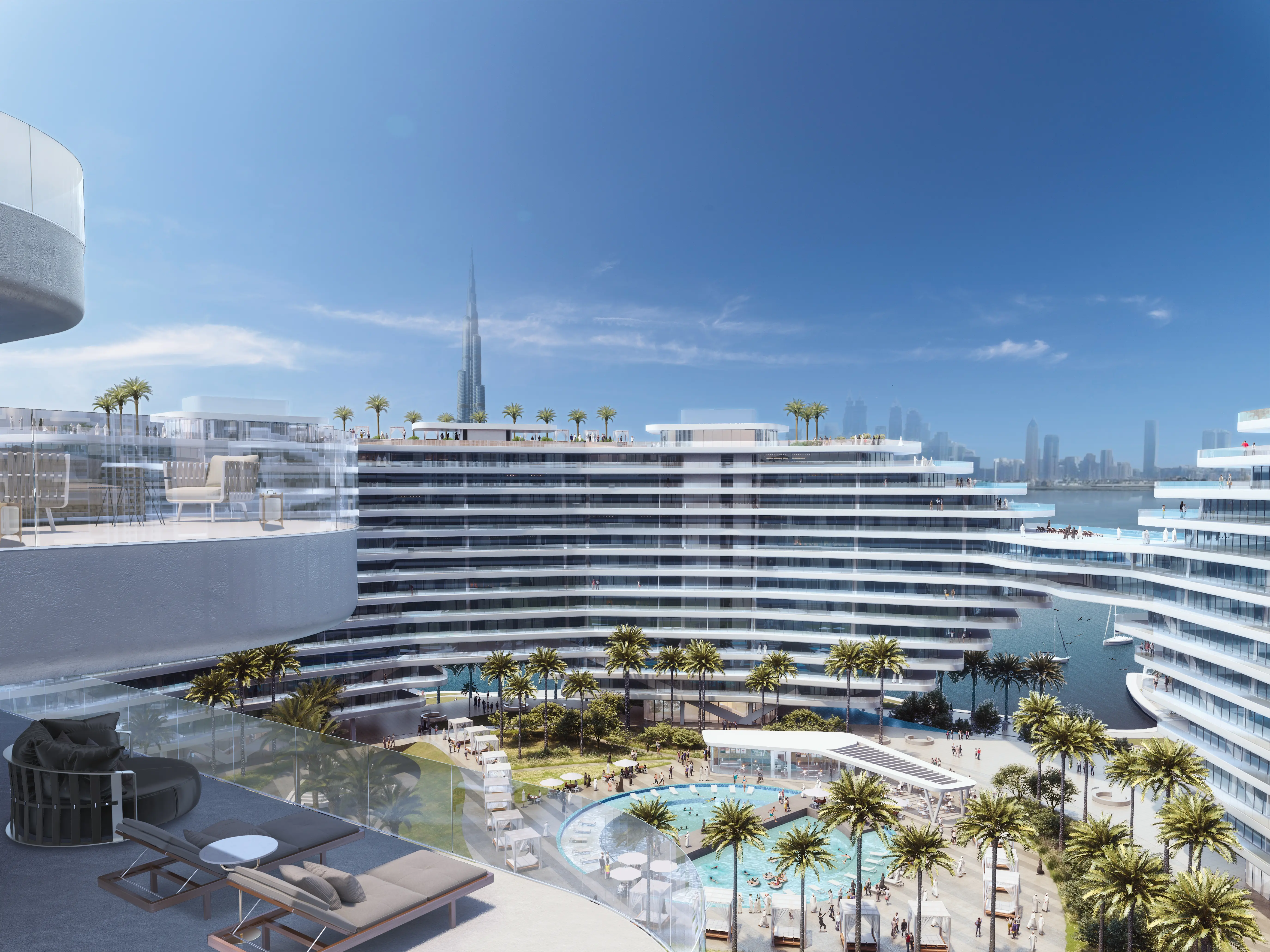
3d architecture-I-1908124Dubai Creek-v02
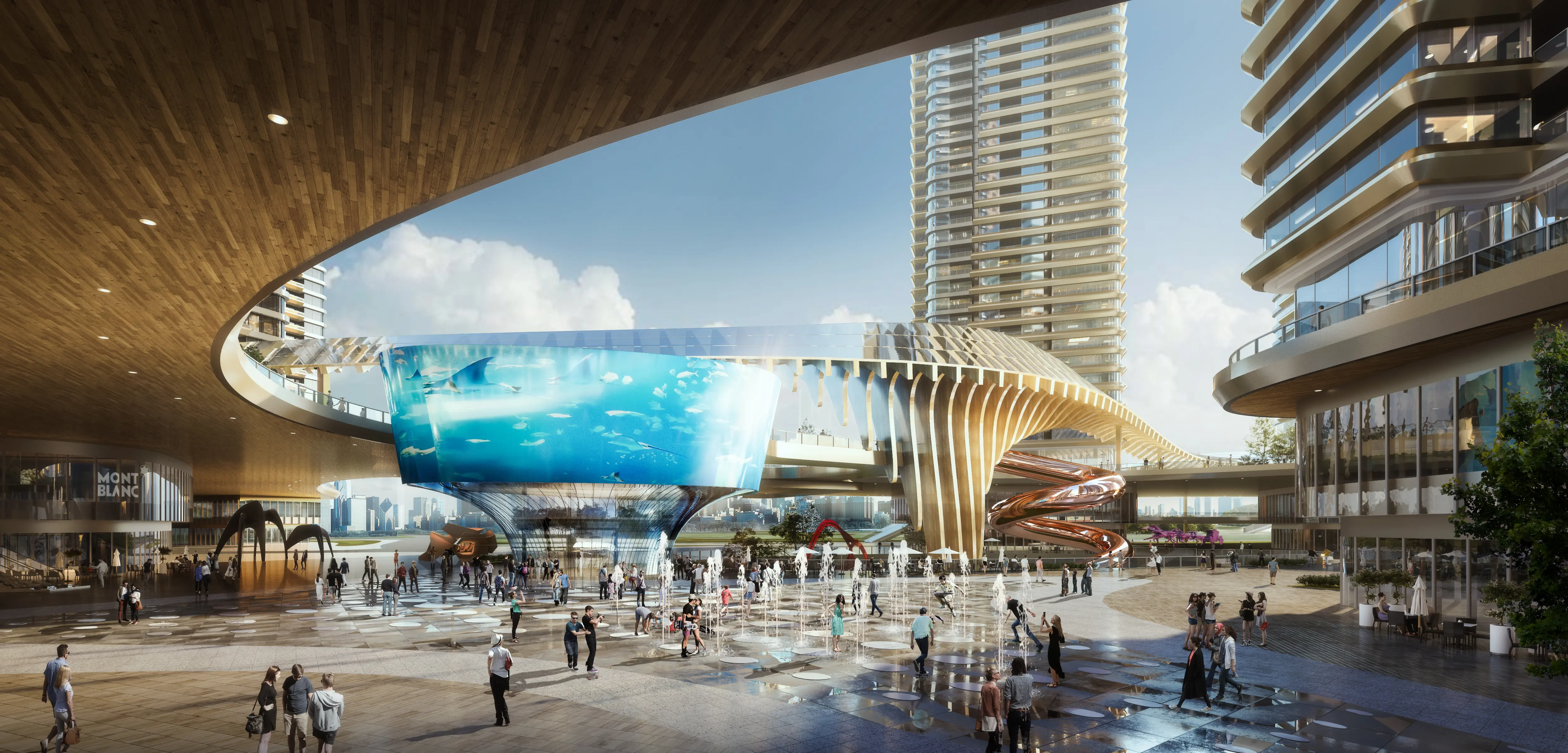
3d walkthrough animation service-I-1912024
