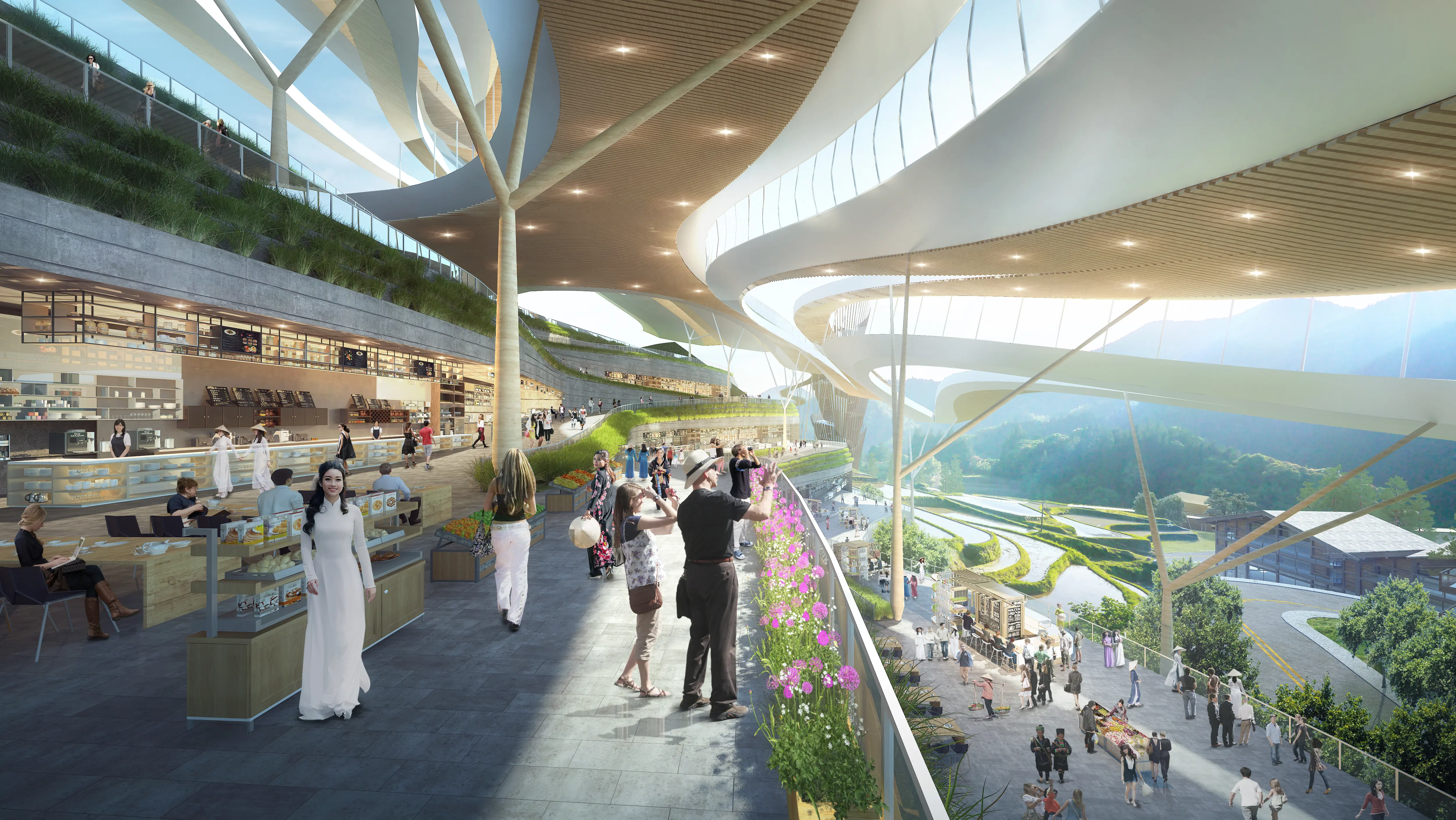Futuristic 3d floor plan 3ds Max: Realistic Simulations for Education
As an industry leader in 3D visualization, we offer advanced 3D Floor Plan solutions tailored for educational purposes using 3ds Max. Our products seamlessly integrate augmented reality and simulation techniques, enhancing the learning experience by bringing concepts to life. With our innovative approach, you're not just getting a floor plan; you're investing in a powerful marketing tool that captivates attention and engages your audience, I believe that every educational institution deserves to showcase their spaces in a way that resonates. That's why our 3D Floor Plans are Designed to be both visually stunning and functional. When you choose our services, you're ensuring that your project stands out, making it easier to impress potential clients or students. Let’s collaborate to elevate your promotional strategies and leverage cutting-edge technology together. I’m excited to see how we can transform your ideas into reality with our expertise!
Architectural Visualization
The perfect light, mood, and texture are the pursuits of our architectural visualization expression.

View fullsize
The series has come to an end

Conceptual Plan for Expansion and Upgrading of Xin'an Lake National Water Conservancy Scenic Area in Quzhou City-UPDIS
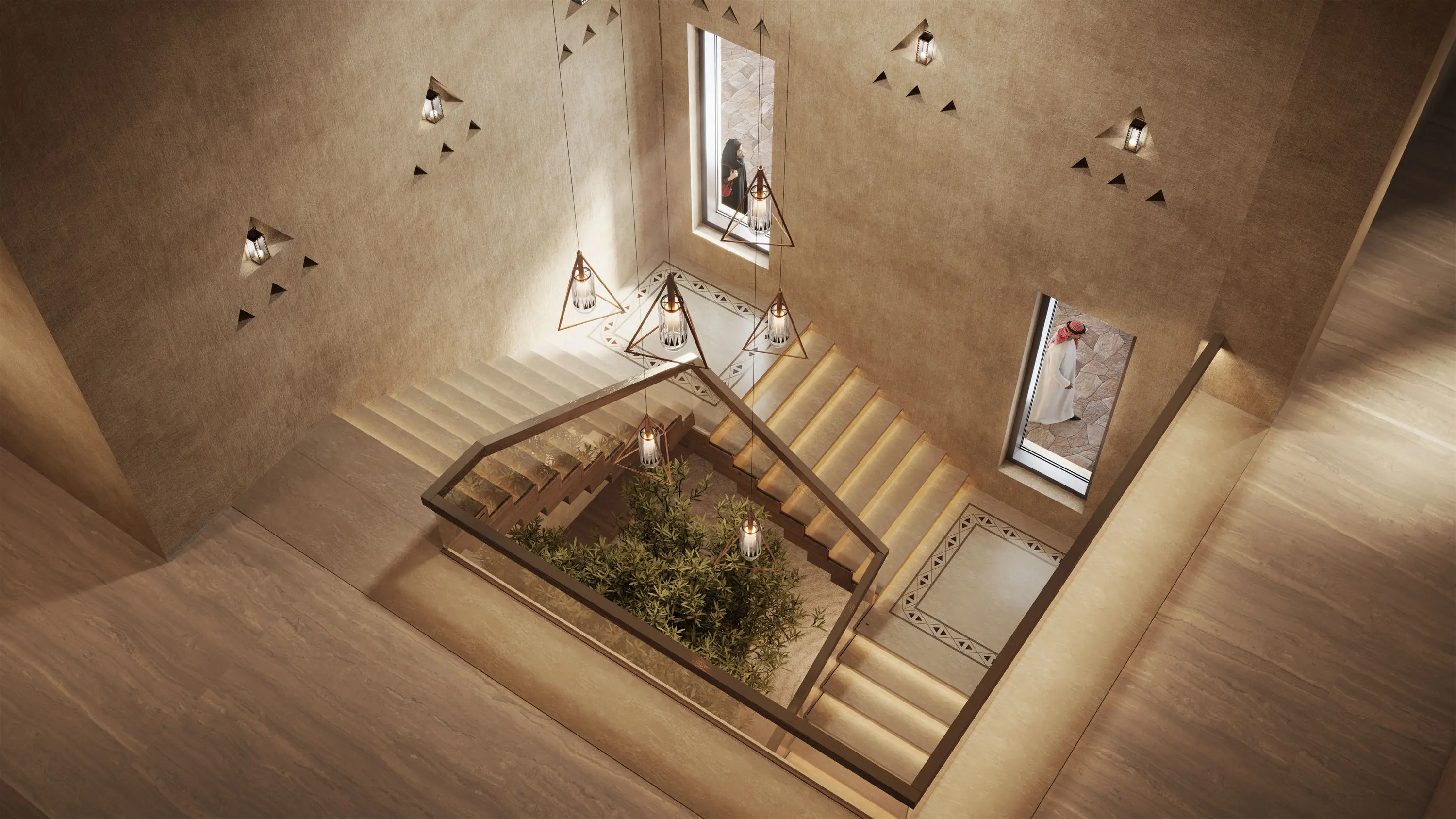
LDC for the RCOC, Car Park B, Clinic and Souk-DSA

Integrated Design of Pazhou South District-GDAD
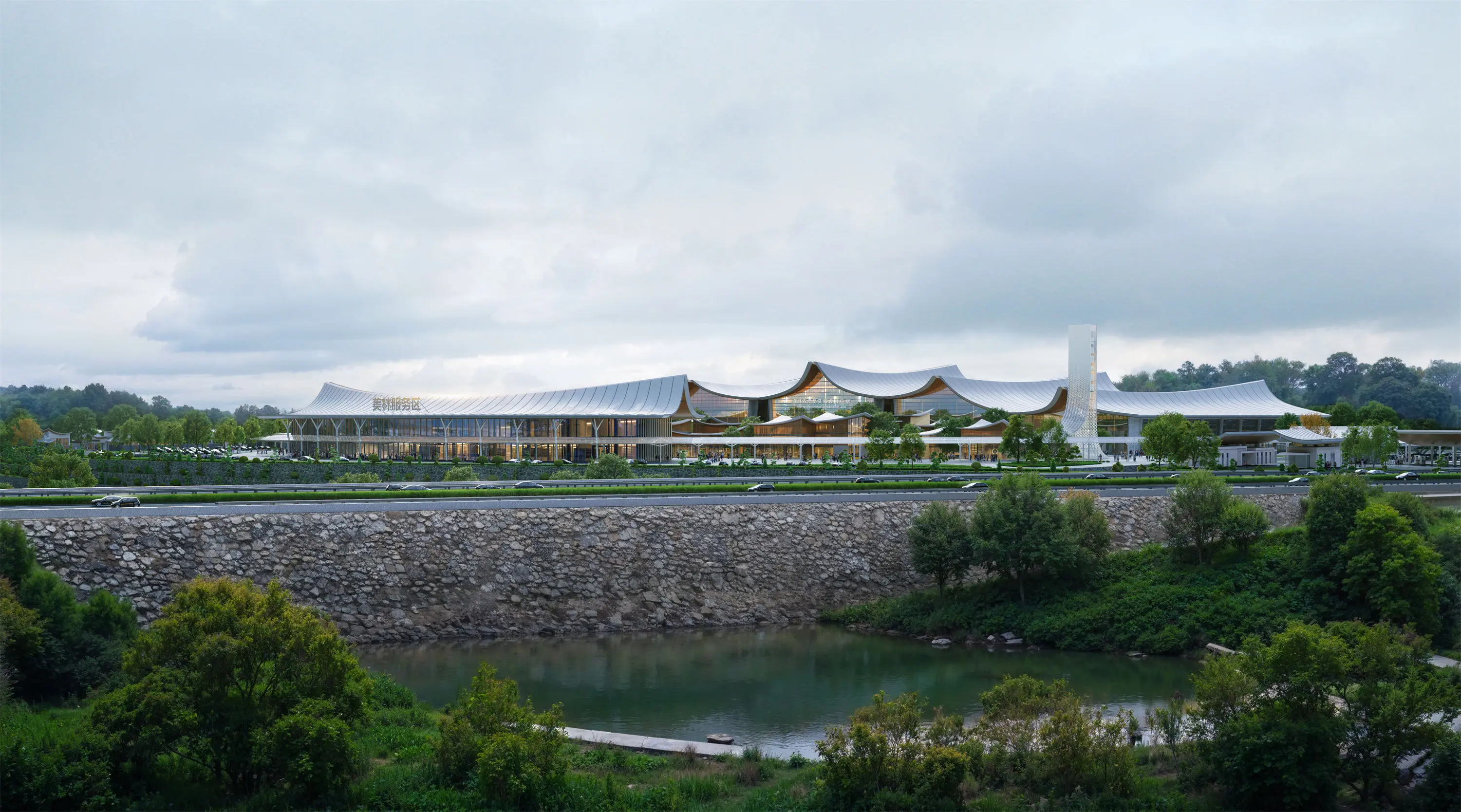
Guangzhou Meilin Lake Service Area-GDDI
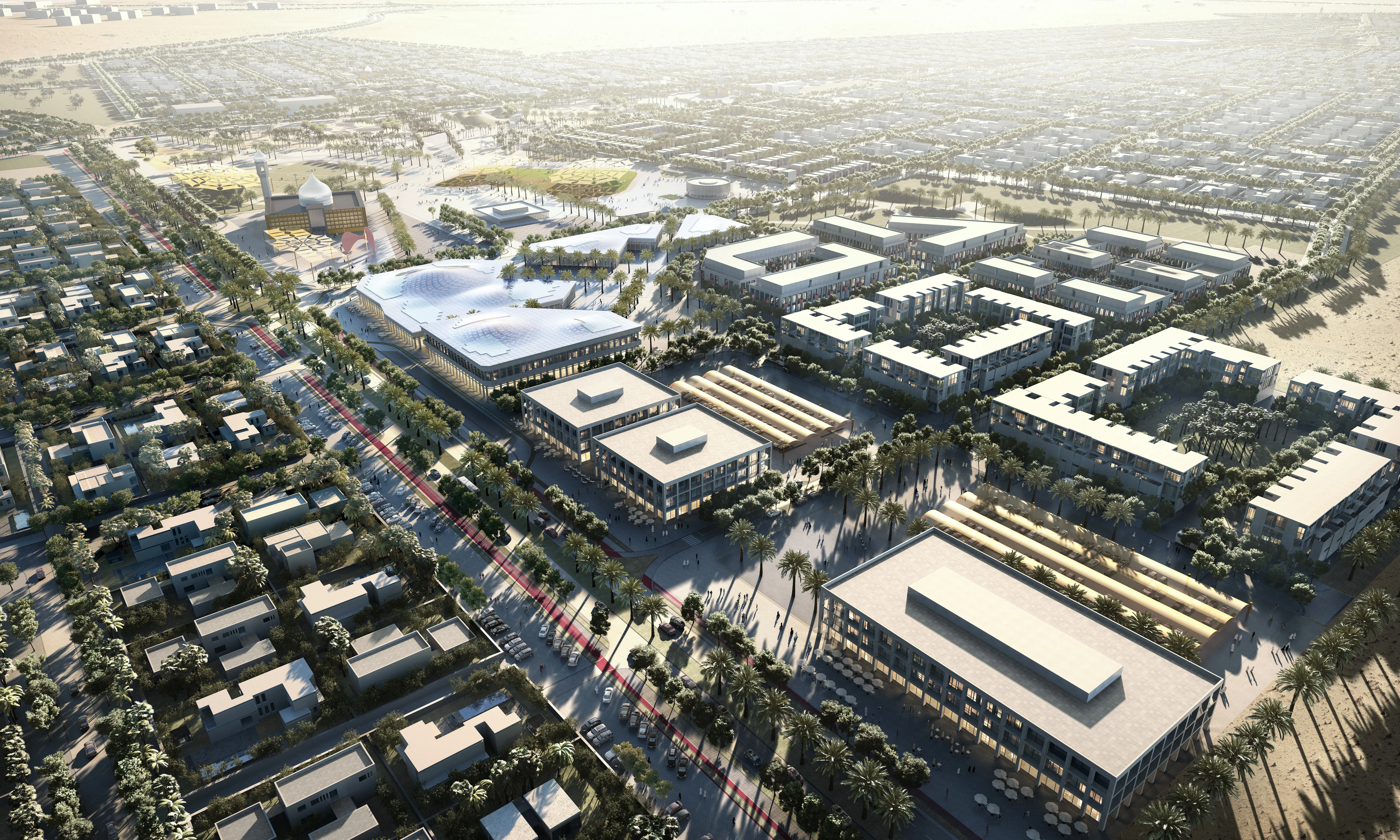
3d architecture Bateen Masterplan
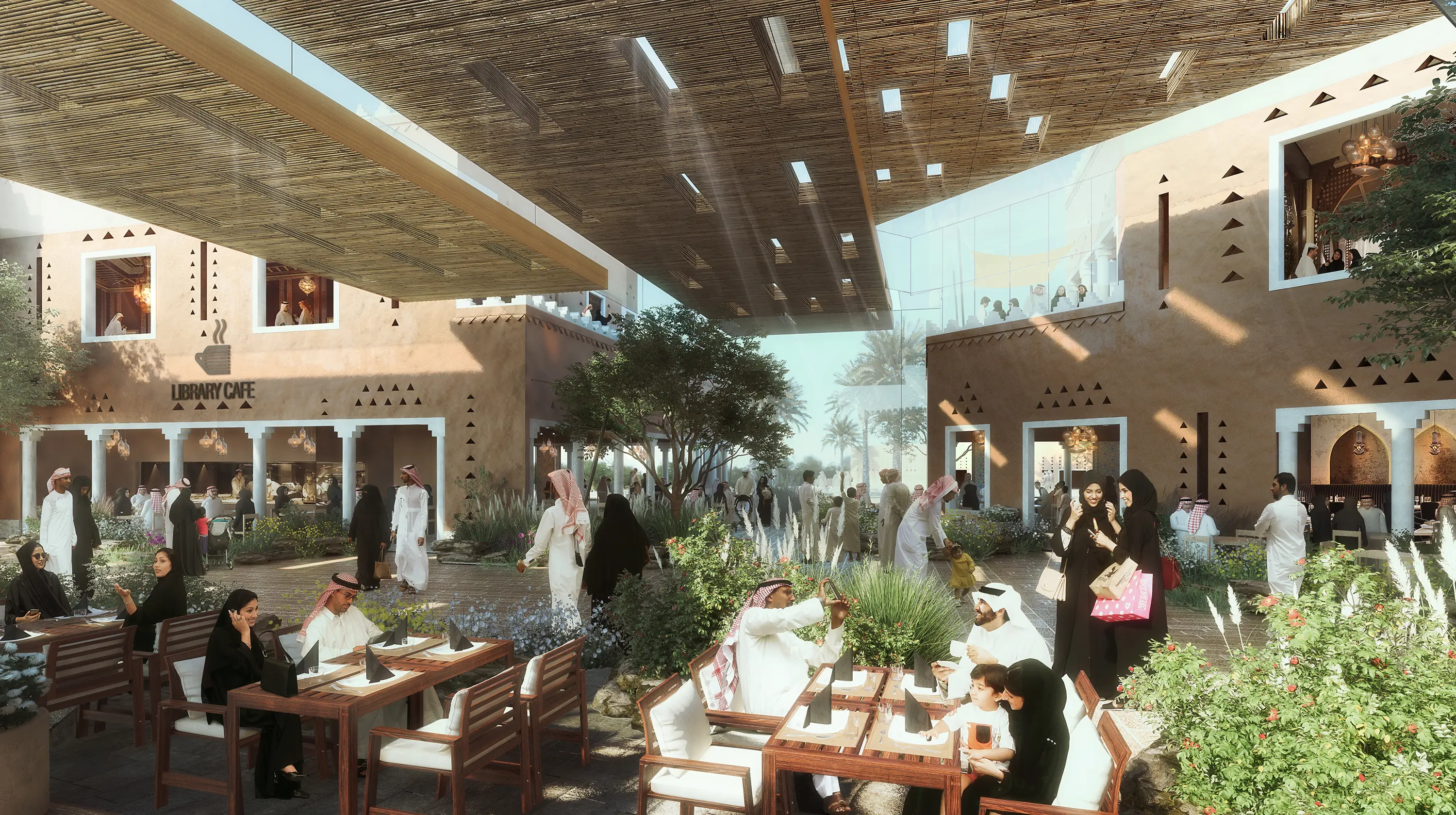
3d architecture- Bujairi Masterplan and Placemaking
