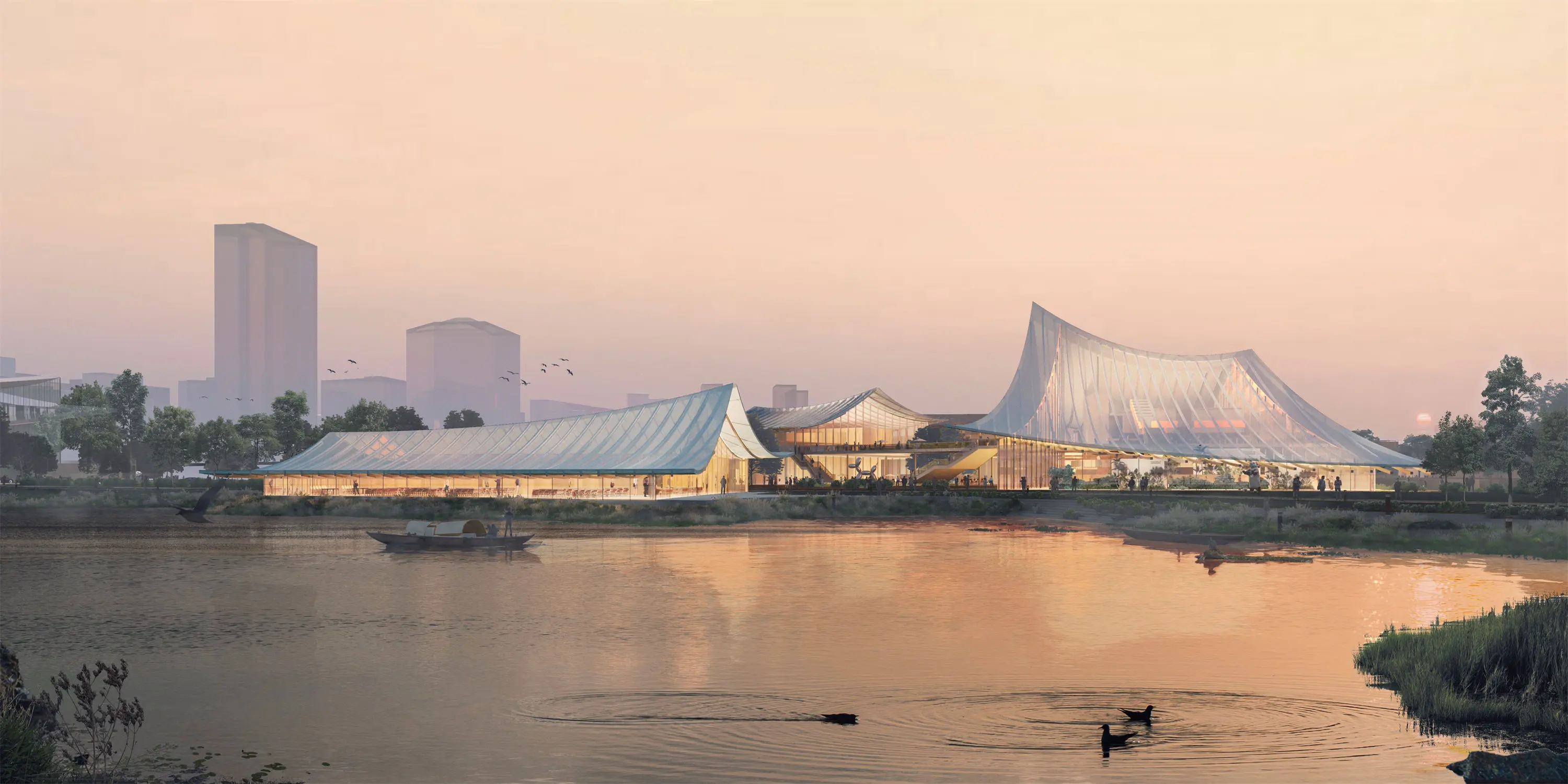Immersive 3D Floor Plan in 3ds Max: Dynamic Planning Solutions
Creating a stunning 3D floor plan with 3ds Max has never been easier. Our realistic models not only enhance your project visuals but also provide a virtual walkthrough that captivates clients. I know how important a smooth planning process is, especially in a competitive market. That’s why I recommend our high-quality 3D floor plans tailored to your specific needs, At Guangzhou LIGHTS Digital Technology Co., Ltd., we combine advanced technology with creativity, ensuring every detail resonates with your vision. Whether you’re in real estate, architecture, or design, our services will make your concepts come alive in a way that’s both engaging and professional. Let’s elevate your presentations by providing clients with immersive experiences that stand out. Choose us for your next project and see the difference a realistic 3D floor plan can make!
Architectural Visualization
The perfect light, mood, and texture are the pursuits of our architectural visualization expression.

View fullsize
The series has come to an end

Conceptual Plan for Expansion and Upgrading of Xin'an Lake National Water Conservancy Scenic Area in Quzhou City-UPDIS
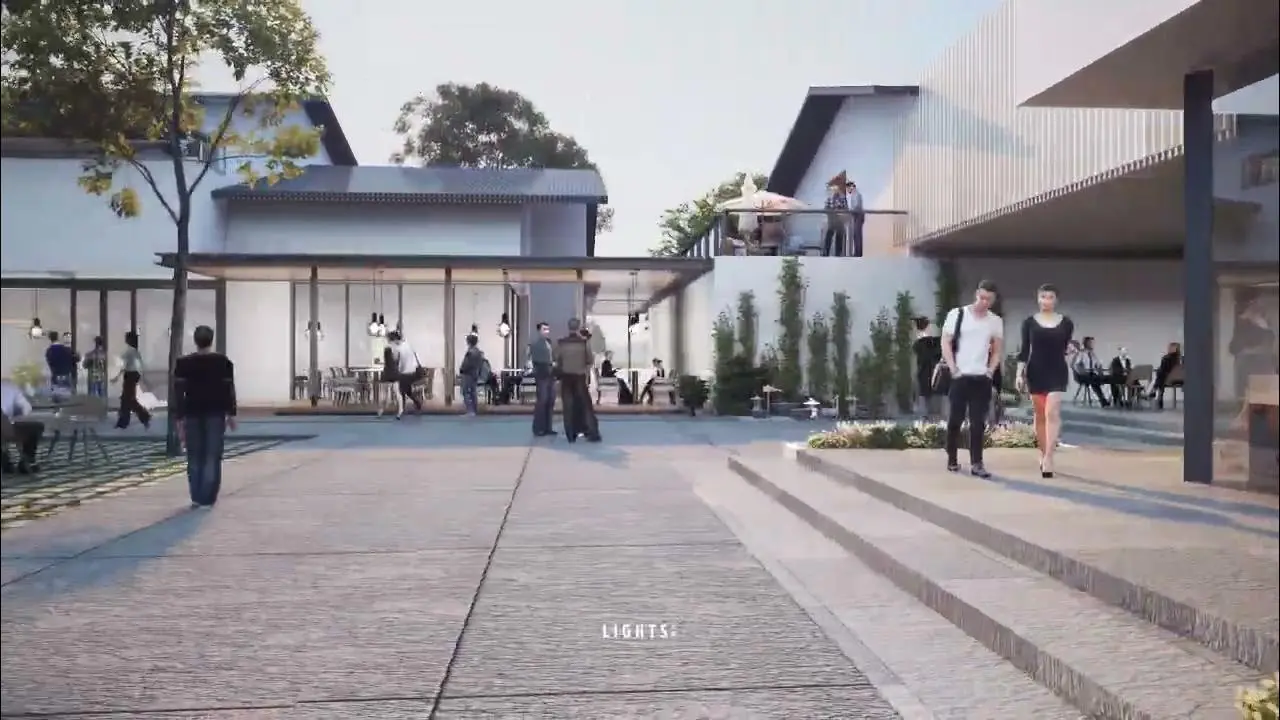
3d Realistic Architecture Animation - 3d architecture rendering service

Sichuan Lugu Lake Tourism Planning and Conceptual Planning-lay-out
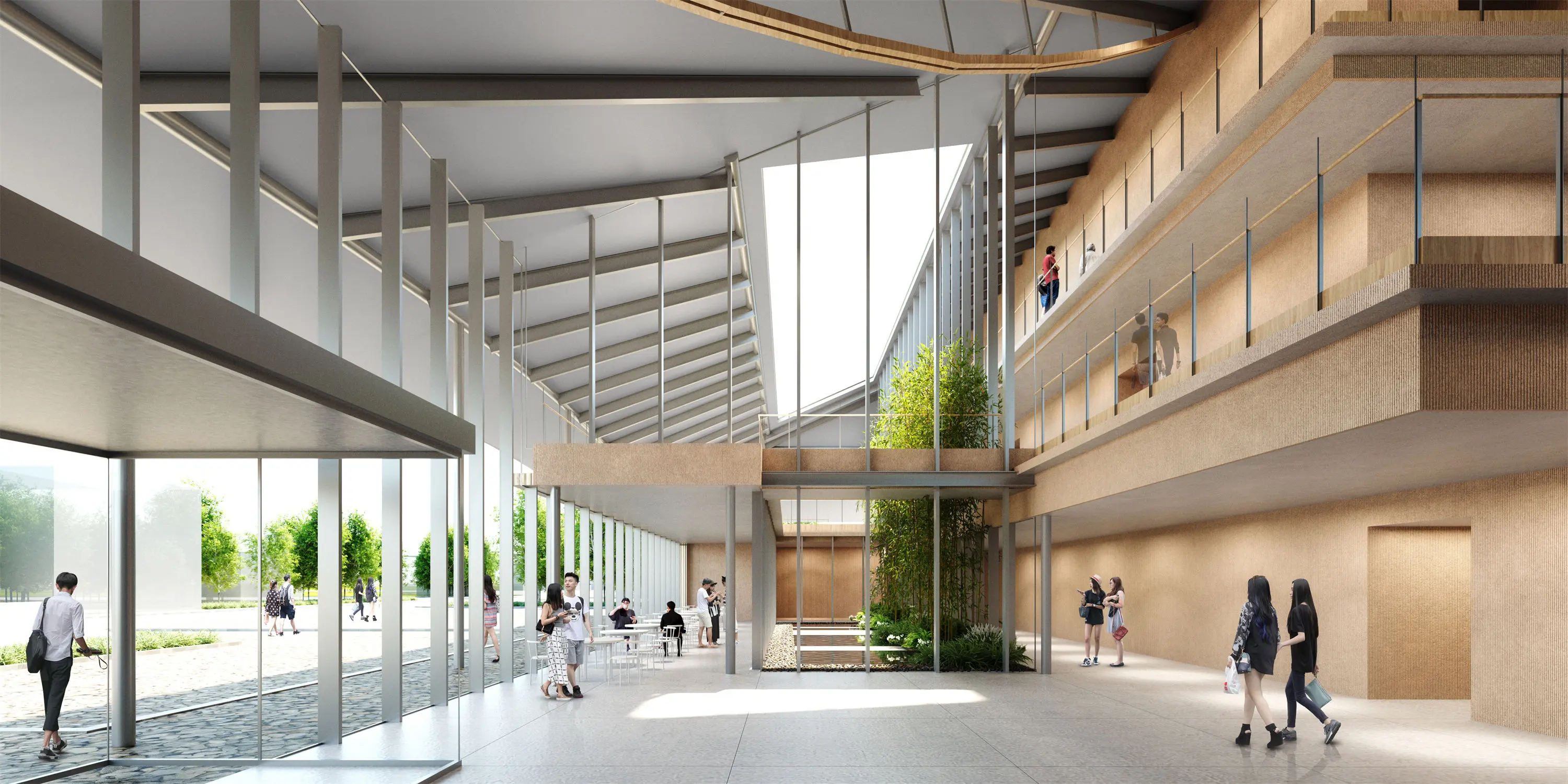
OozuTheater-AXS SATOW
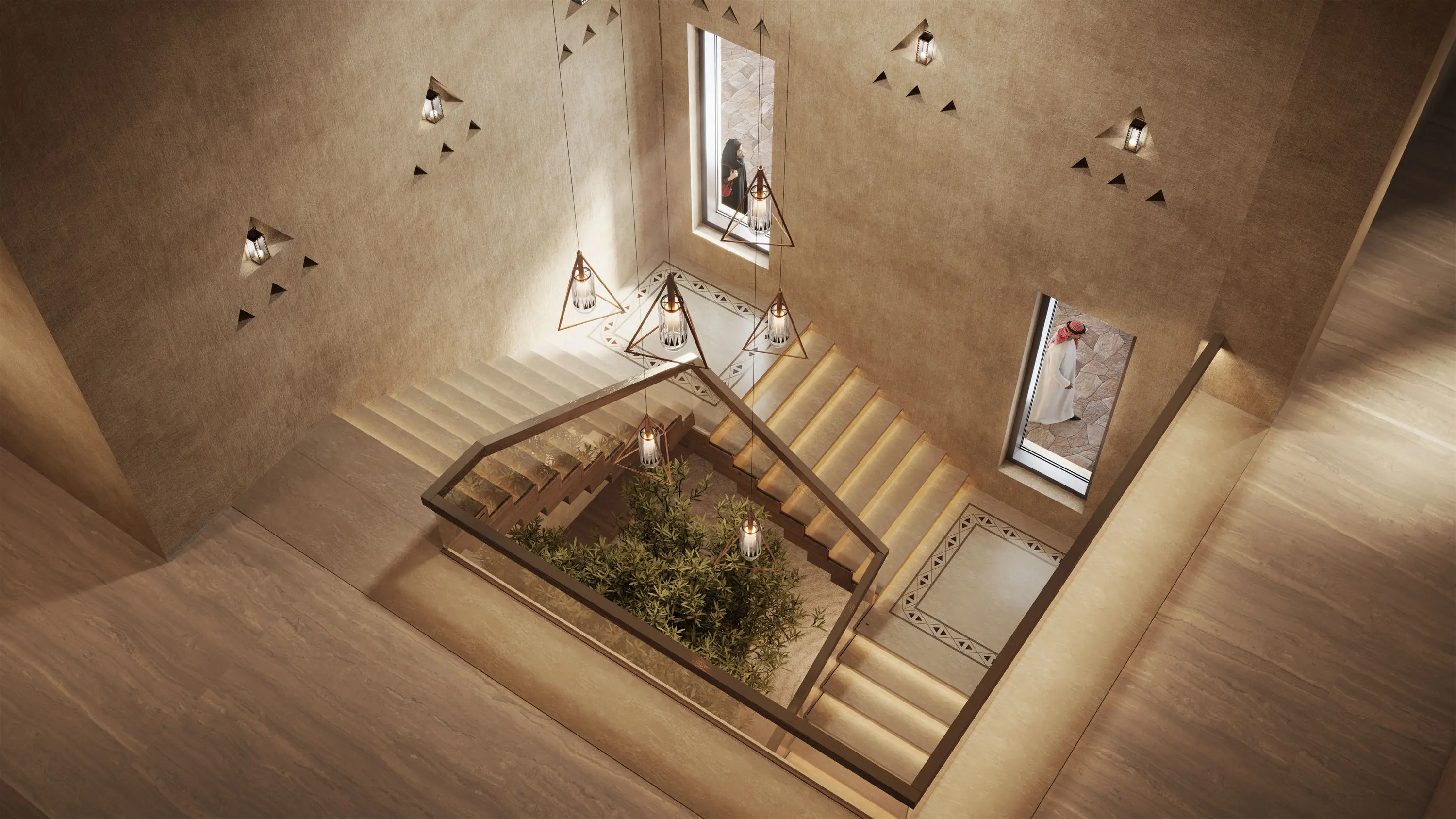
LDC for the RCOC, Car Park B, Clinic and Souk-DSA
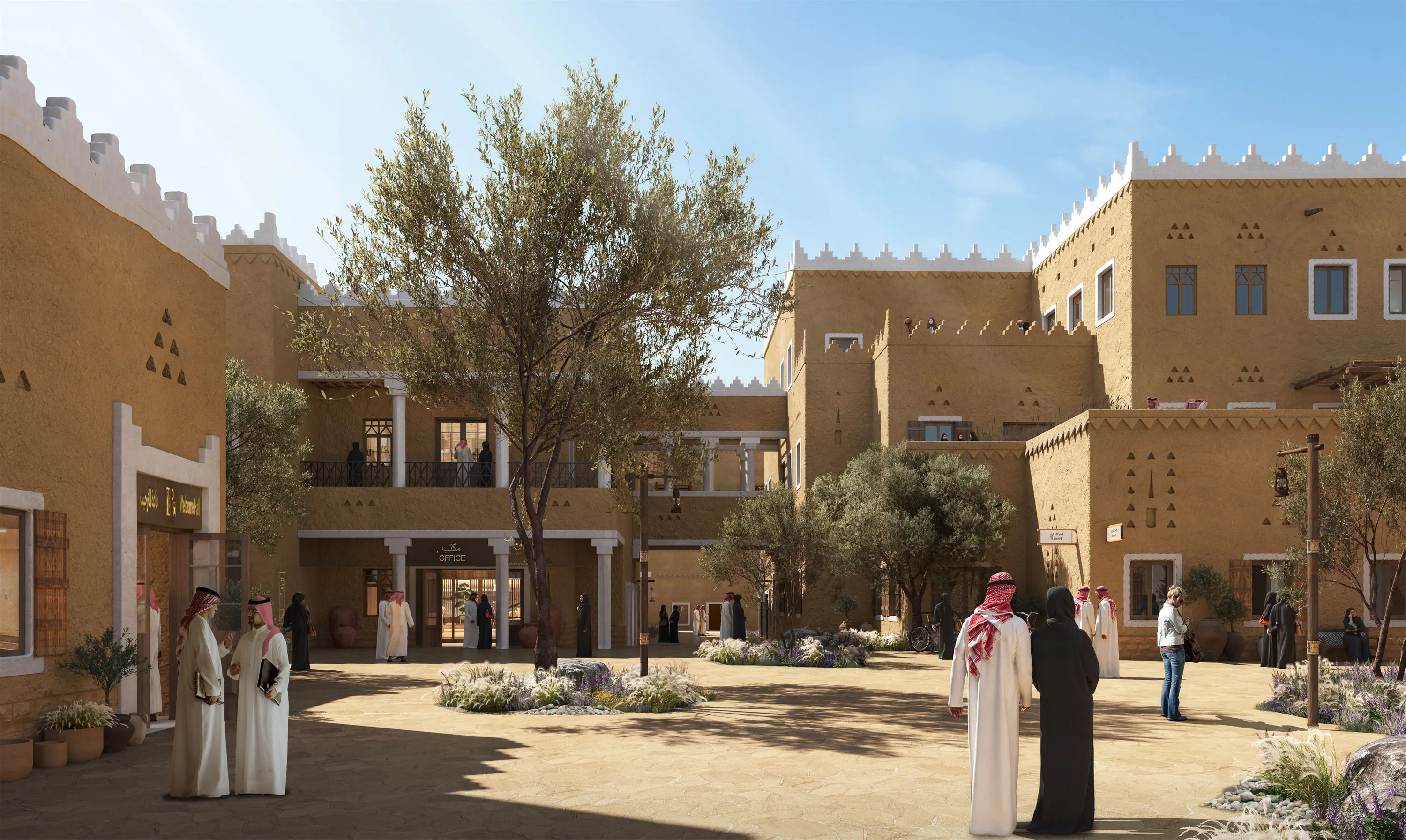
LDC for the RCOC, Car Park B, Clinic and Souk-DSA
