Custom 3d floor plan Drawing Service for Your Unique Needs
Are you in need of high-quality 3D floor plan drawings for your projects? I offer custom services tailored to meet the unique needs of your business. With a keen eye for detail and understanding of architectural standards, I bring your concepts to life through stunning visualizations. Whether you’re working on residential or commercial spaces, I ensure that every element is accurately represented, aiding in decision-making and presentations, At Guangzhou LIGHTS Digital Technology Co., Ltd., we pride ourselves on delivering exceptional graphics that set your projects apart. I believe in working closely with clients to understand their vision, ensuring you receive a personalized service that meets your specifications. Trust me to provide you with professional and reliable 3D floor plan drawings that elevate your projects’ appeal and effectiveness. Let's collaborate and transform your ideas into captivating Designs!
Architectural Visualization
The perfect light, mood, and texture are the pursuits of our architectural visualization expression.

View fullsize
The series has come to an end

Conceptual Plan for Expansion and Upgrading of Xin'an Lake National Water Conservancy Scenic Area in Quzhou City-UPDIS
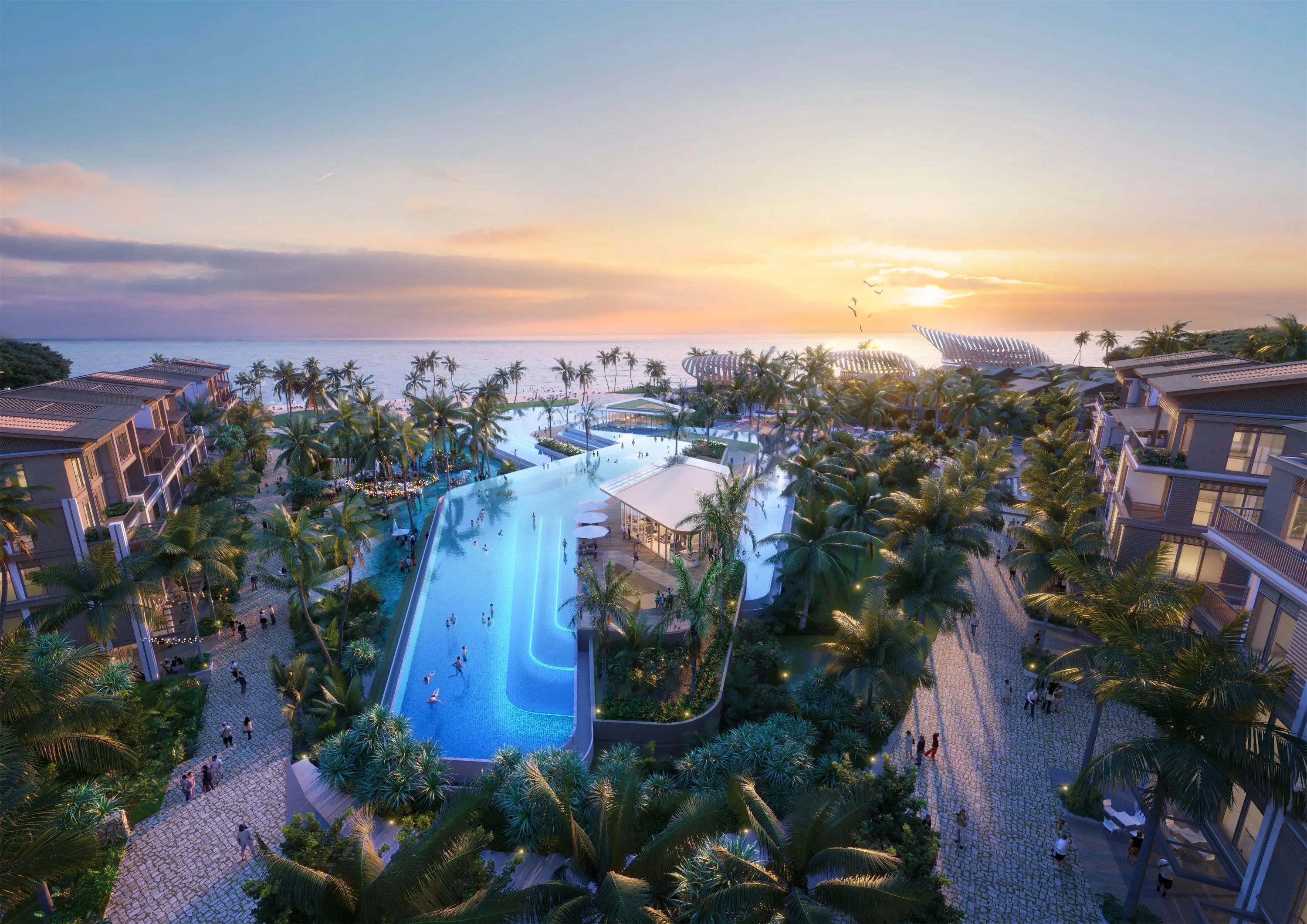
Starfish-SOG
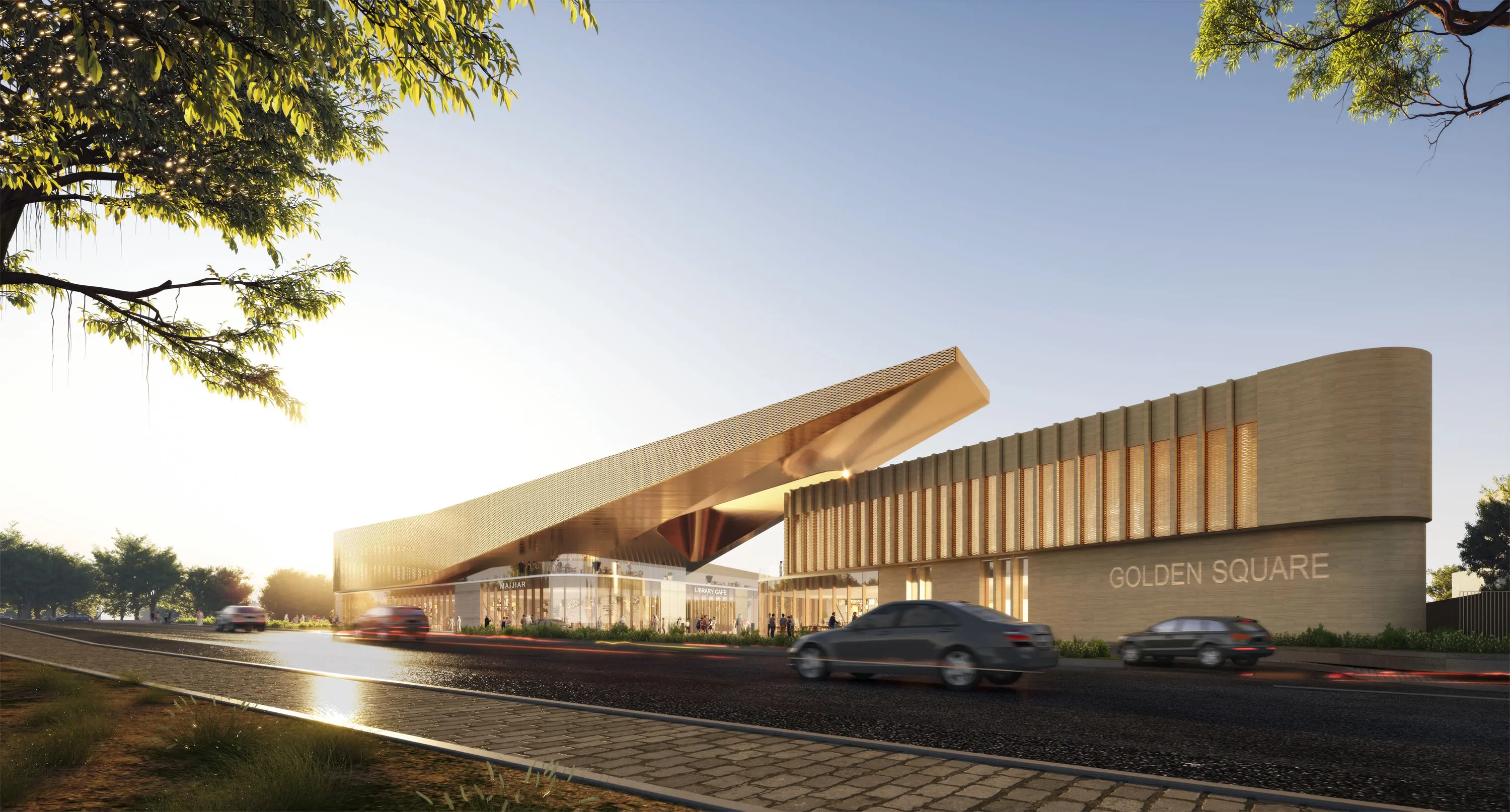
Shopping center PhaseB-Lemay
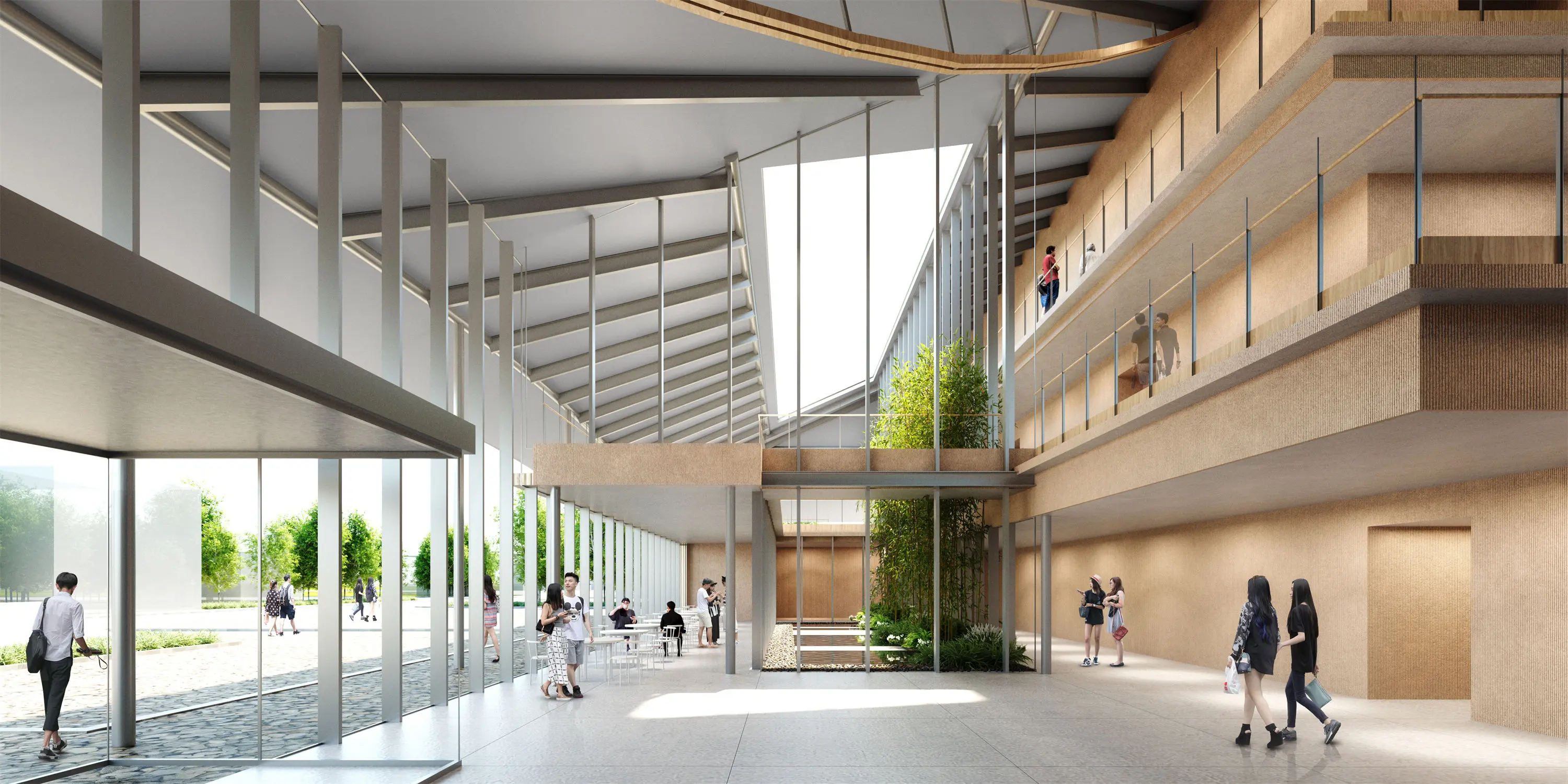
OozuTheater-AXS SATOW
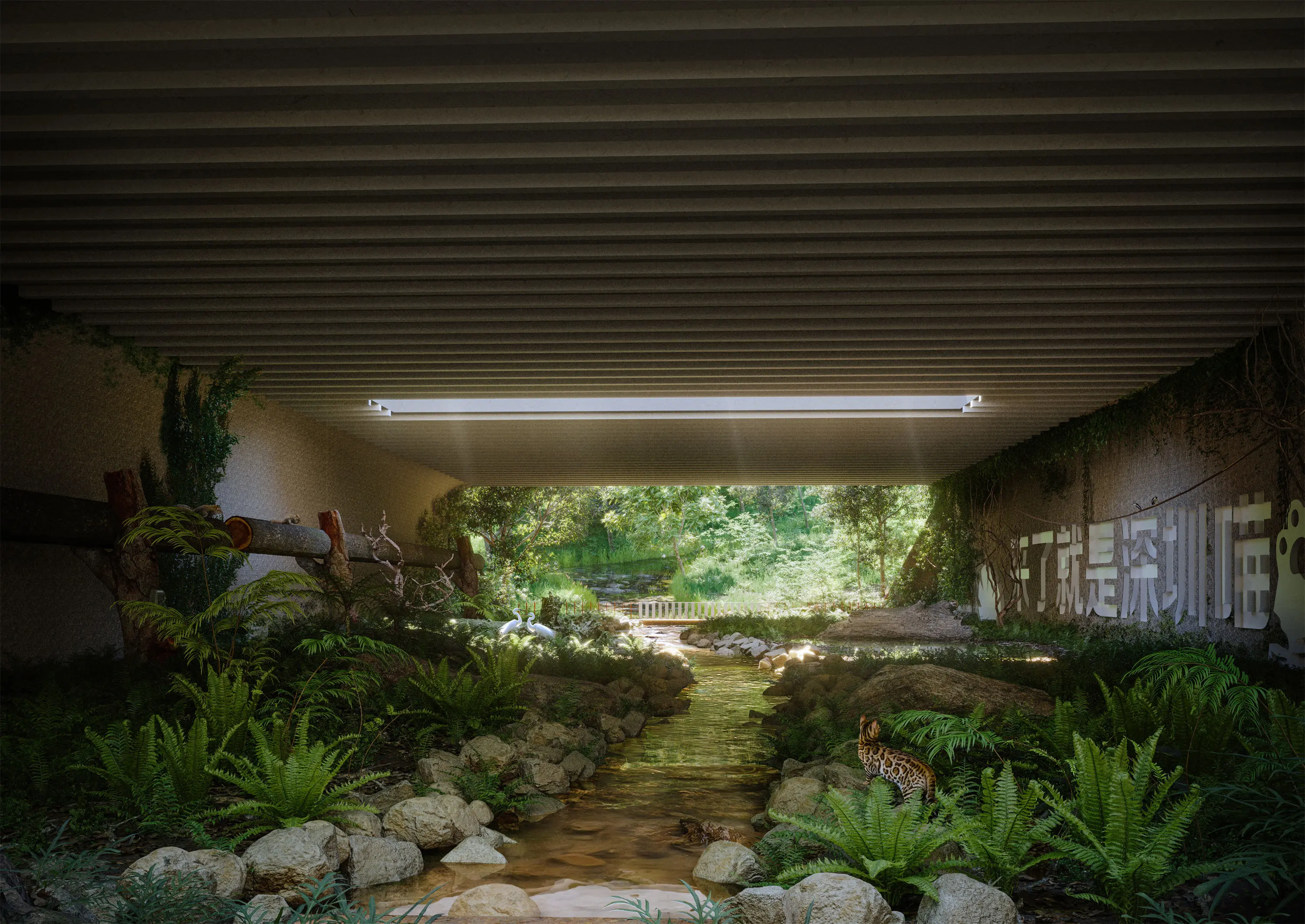
Meilin Silver Lake Bridge-MLA+
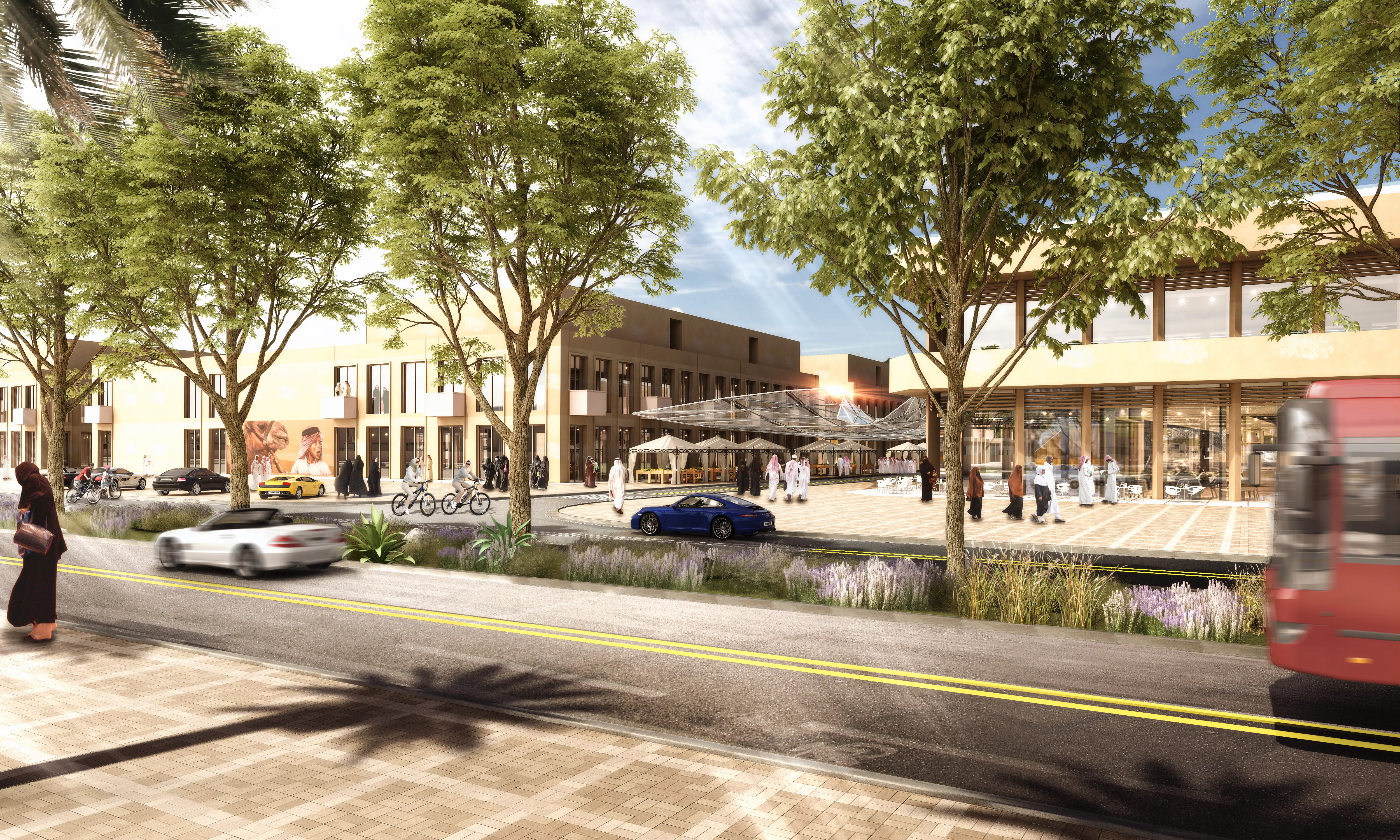
Nabbagh Masterplan

I-1907140 Qiddiya Eco Render-V01-3d buliding service
Related Search
- Architecture Collage Rendering Visualization
- Architecture Collage Rendering Simulation
- Architecture Collage Rendering Smooth
- Architecture Collage Rendering Realistic
- Architecture Collage Rendering Dynamic
- Architecture Collage Rendering Marketing
- Architecture Collage Rendering Educational
- Architecture Collage Rendering Planning
- Architecture Render Collage Visualization
- Architecture Render Collage Simulation

