Custom 3d floor plan in SketchUp - Professional Service Available
At Guangzhou LIGHTS Digital Technology Co., Ltd., we specialize in creating custom 3D floor plans in SketchUp that cater to your unique business needs. With our Design service, I ensure that every detail is tailored to reflect your vision and requirements, making it easier for you to showcase your projects to clients or stakeholders, What sets us apart is our focus on quality and precision. My team and I work closely with you throughout the design process, ensuring that the final product aligns perfectly with your expectations. Whether you need a floor plan for residential, commercial, or industrial applications, our service is adaptable and efficient

View fullsize
The series has come to an end

Conceptual Plan for Expansion and Upgrading of Xin'an Lake National Water Conservancy Scenic Area in Quzhou City-UPDIS
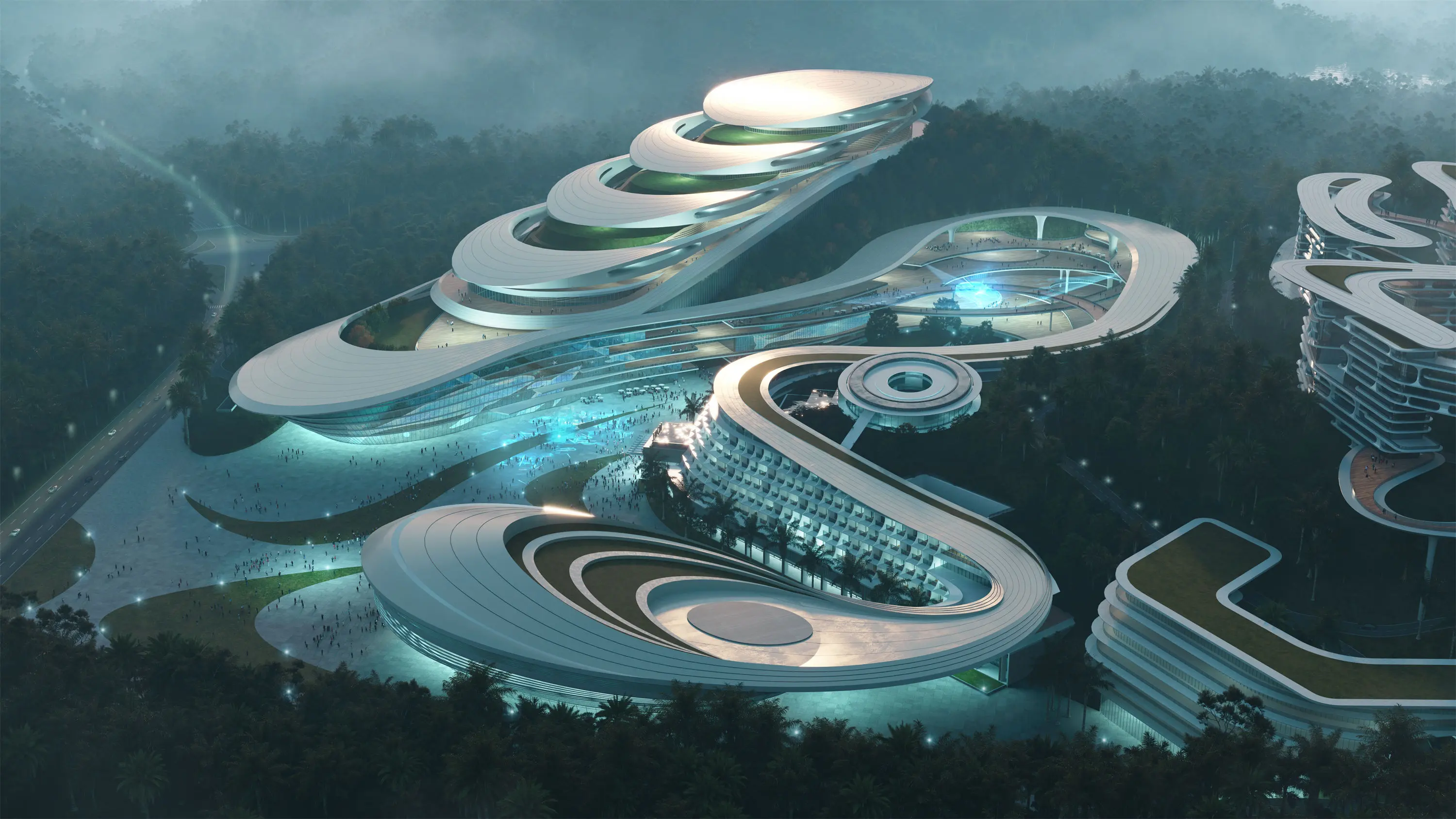
Yalong Bay Project-GDAD
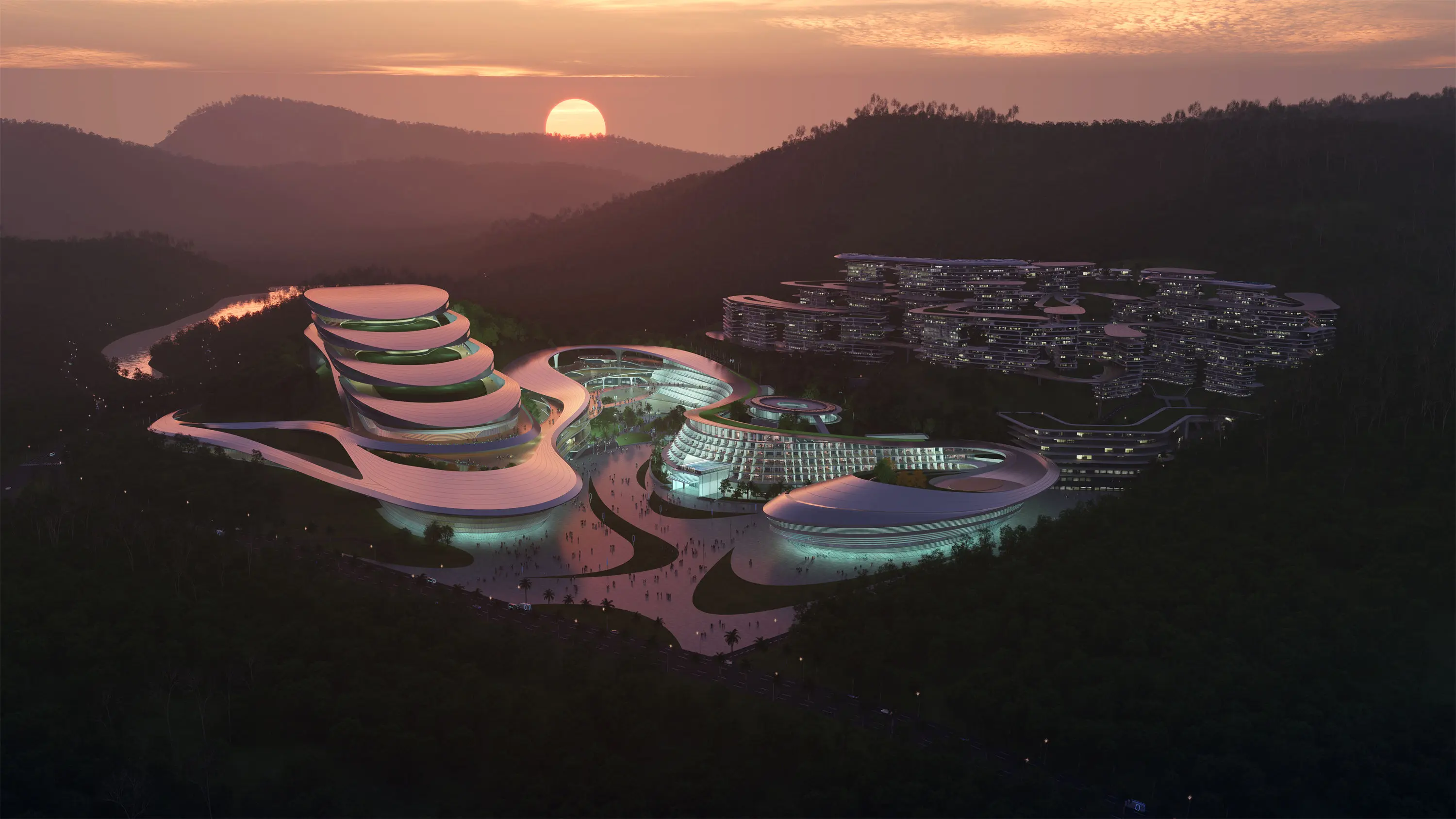
Yalong Bay Project-GDAD
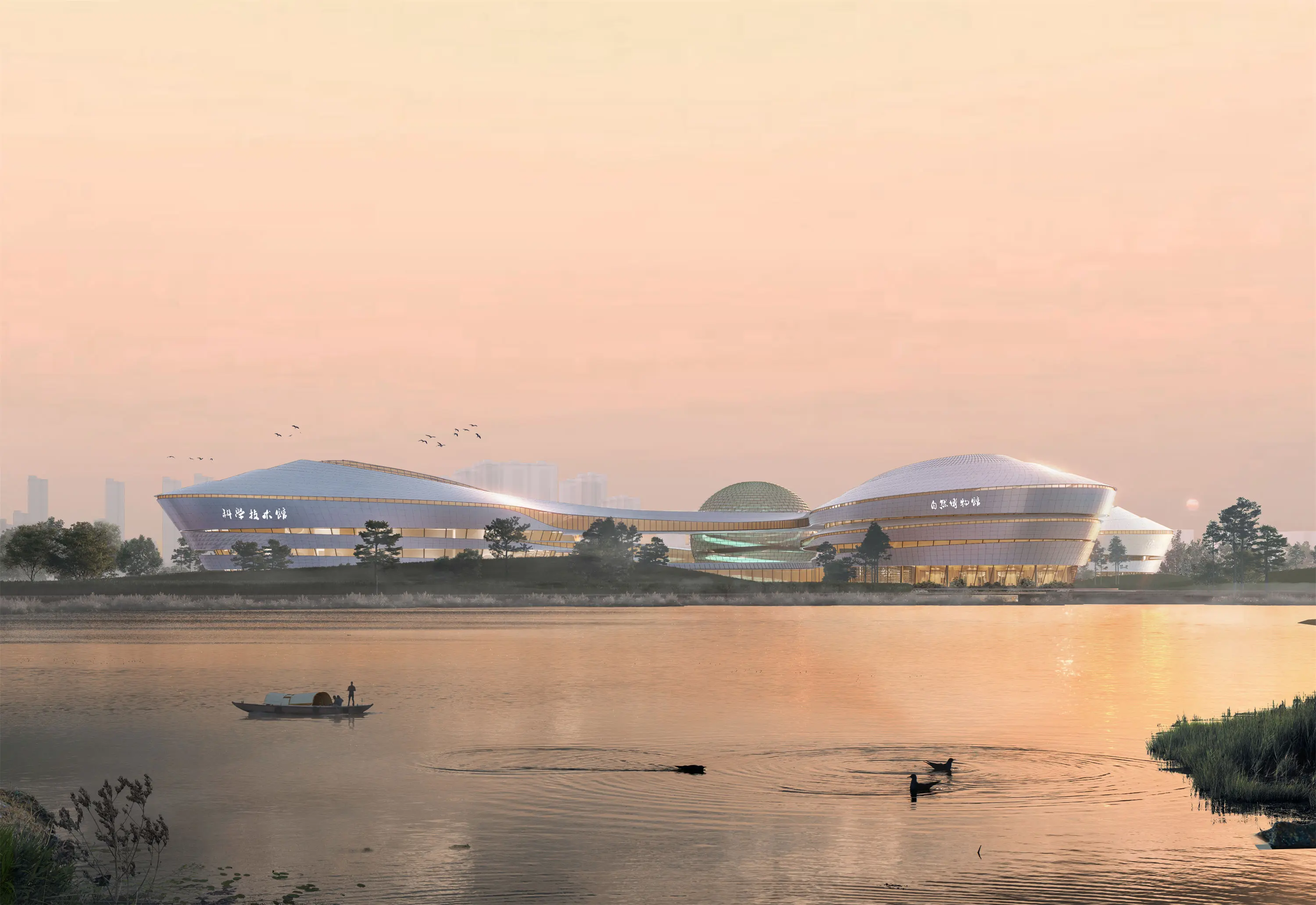
Xinjiang Project-GDDI
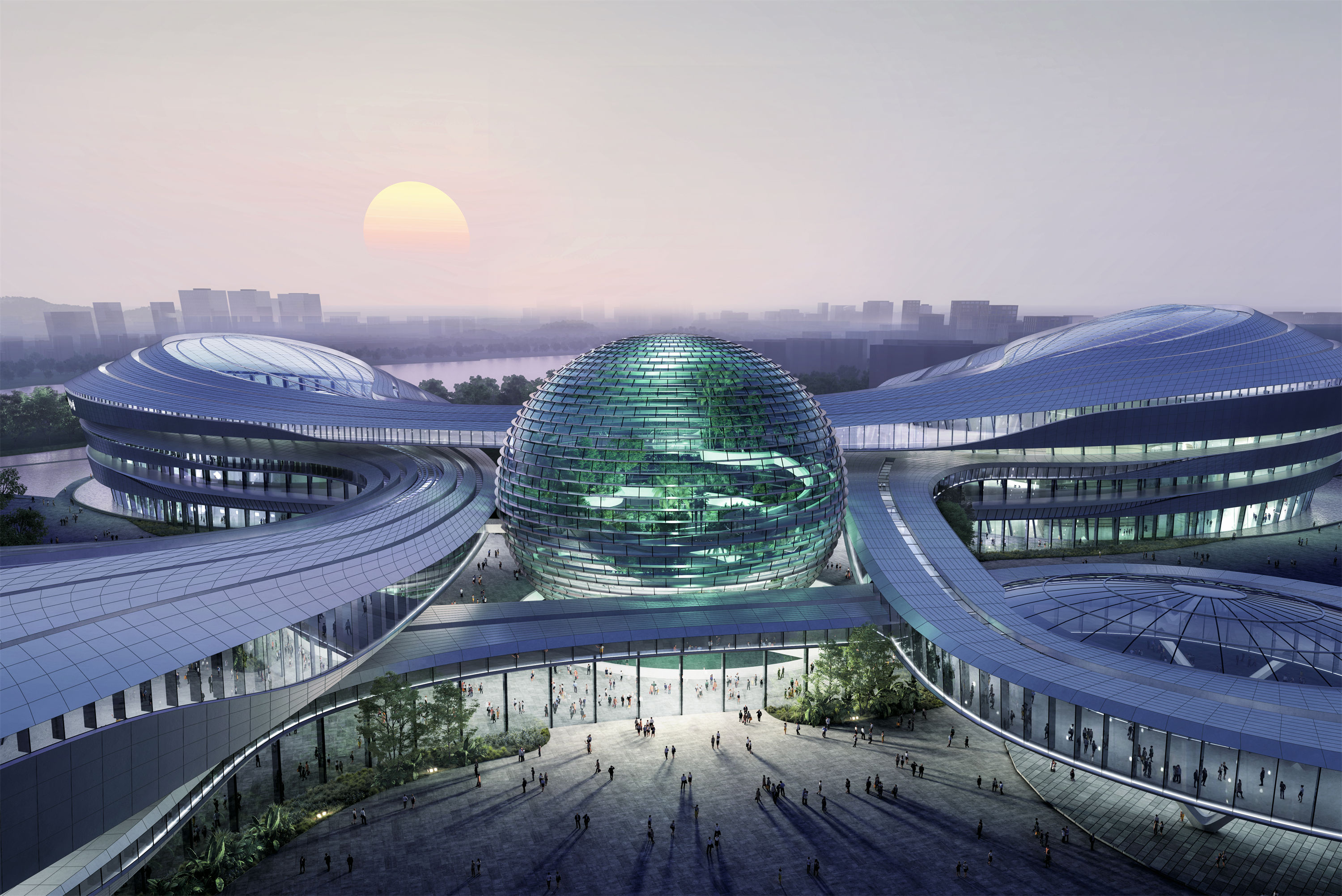
Xinjiang Project-GDDI

The Line landscape-SOG
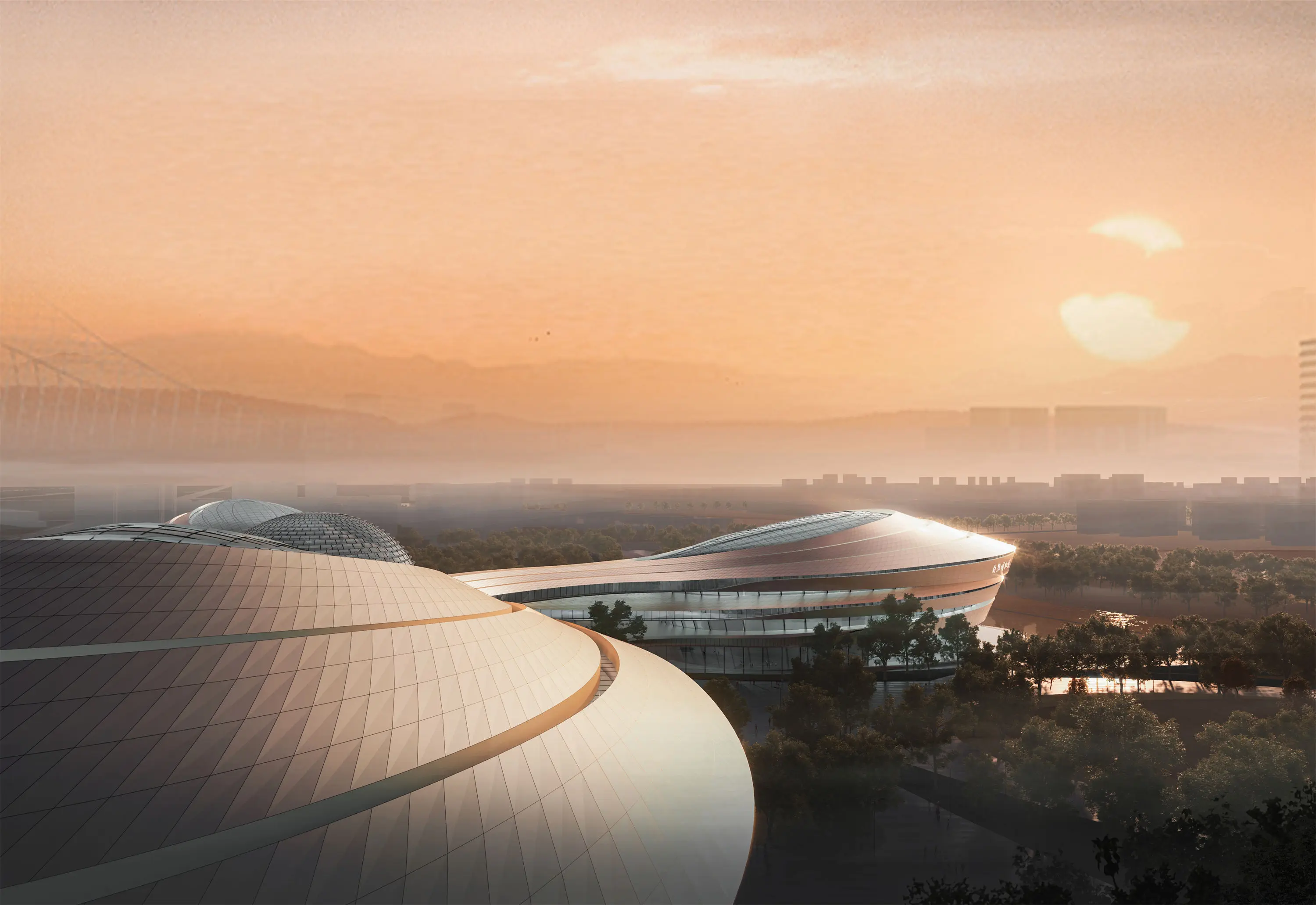
Xinjiang Project-GDDI
Related Search
- 3d Floor Plan Rendering Studio Marketing
- 3d Floor Plan Rendering Studio Educational
- 3d Floor Plan Rendering Studio Planning
- 3d Industrial Rendering Studio Visualization
- 3d Industrial Rendering Studio Simulation
- 3d Industrial Rendering Studio Smooth
- 3d Industrial Rendering Studio Realistic
- 3d Industrial Rendering Studio Dynamic
- 3d Industrial Rendering Studio Marketing
- 3d Industrial Rendering Studio Educational

