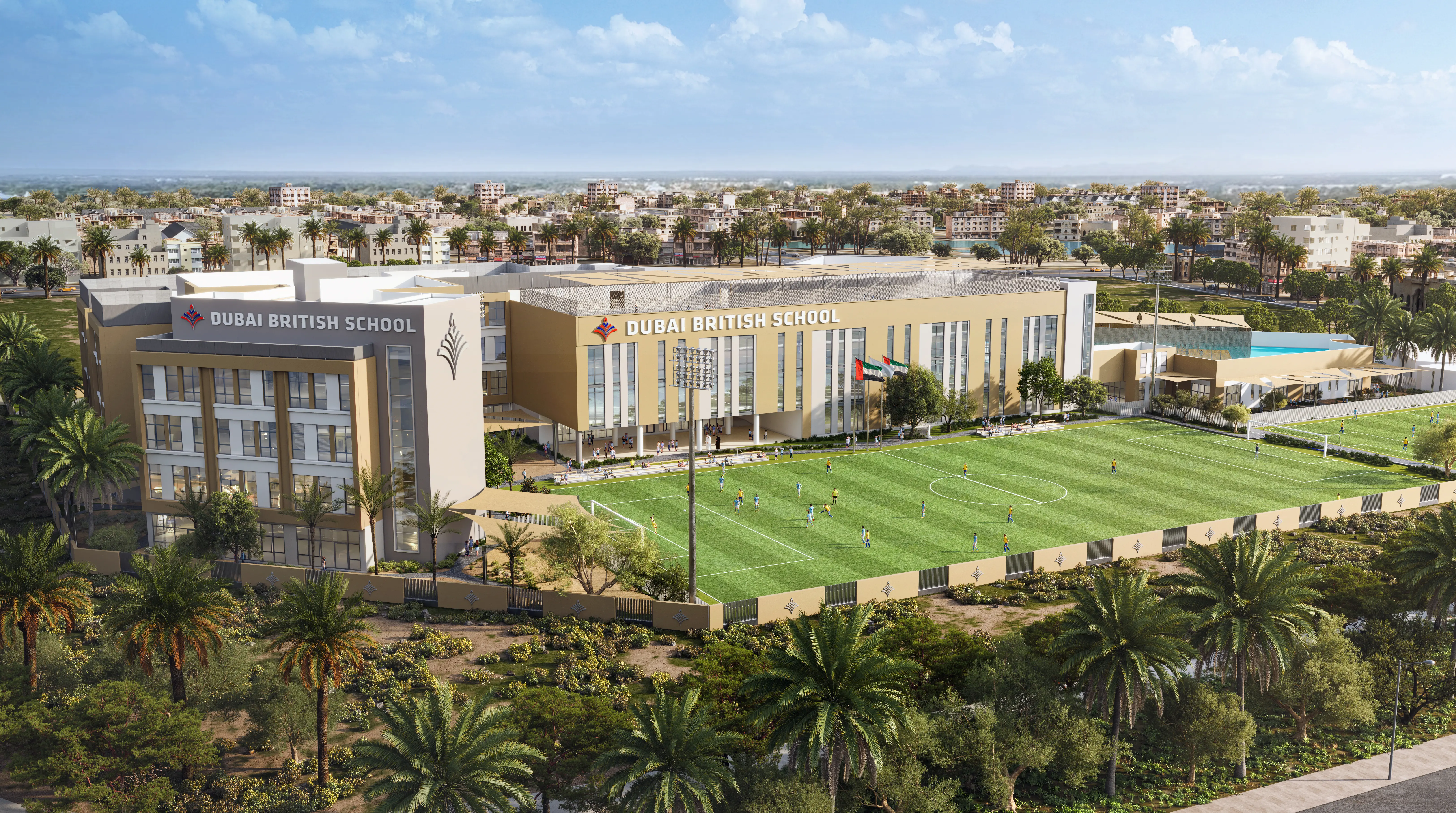Dynamic 3D Floor Plan Interior Design: Interactive Visualization & Education
As an expert in 3D Floor Plan Interior Design, I take pride in delivering solutions that are truly immersive and dynamic. Our cutting-edge technology allows clients to visualize their spaces in an incredibly smooth manner, bringing their ideas to life like never before. Imagine walking through your project even before the construction begins—our designs make that possible, At Guangzhou LIGHTS Digital Technology Co., Ltd., we understand that every detail matters. Our 3D renderings enhance decision-making processes for B2B purchasers, providing a clear and captivating representation of what the final layout will entail. With our service, you’ll find it easier to communicate your vision to your clients and stakeholders. Elevate your design projects with our innovative solutions and stay ahead in this competitive market. Let’s create something remarkable together!
Architectural Visualization
The perfect light, mood, and texture are the pursuits of our architectural visualization expression.

View fullsize
The series has come to an end

Conceptual Plan for Expansion and Upgrading of Xin'an Lake National Water Conservancy Scenic Area in Quzhou City-UPDIS
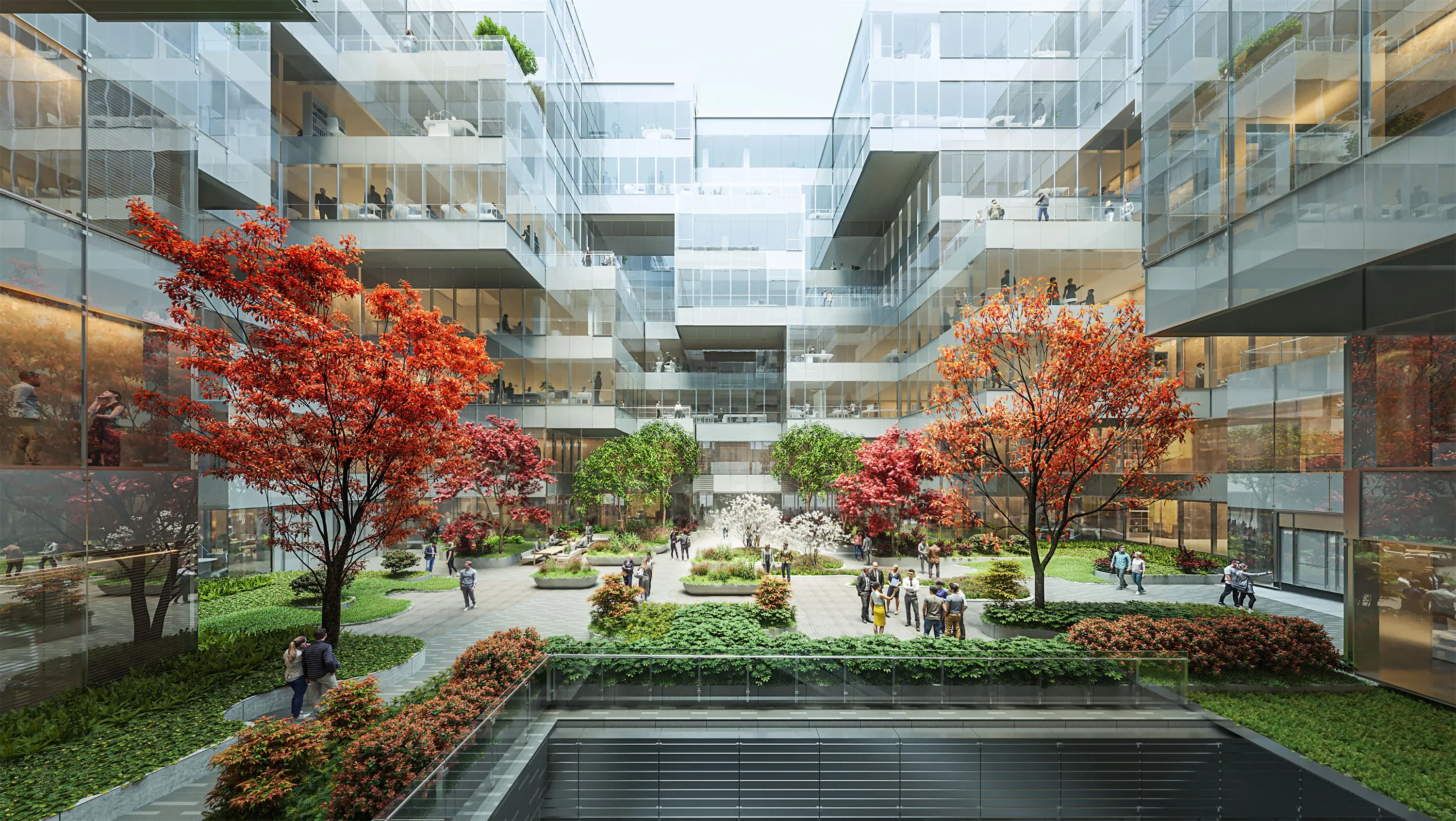
Landscape Design of Xuhui Riverside in Shanghai-MLA+
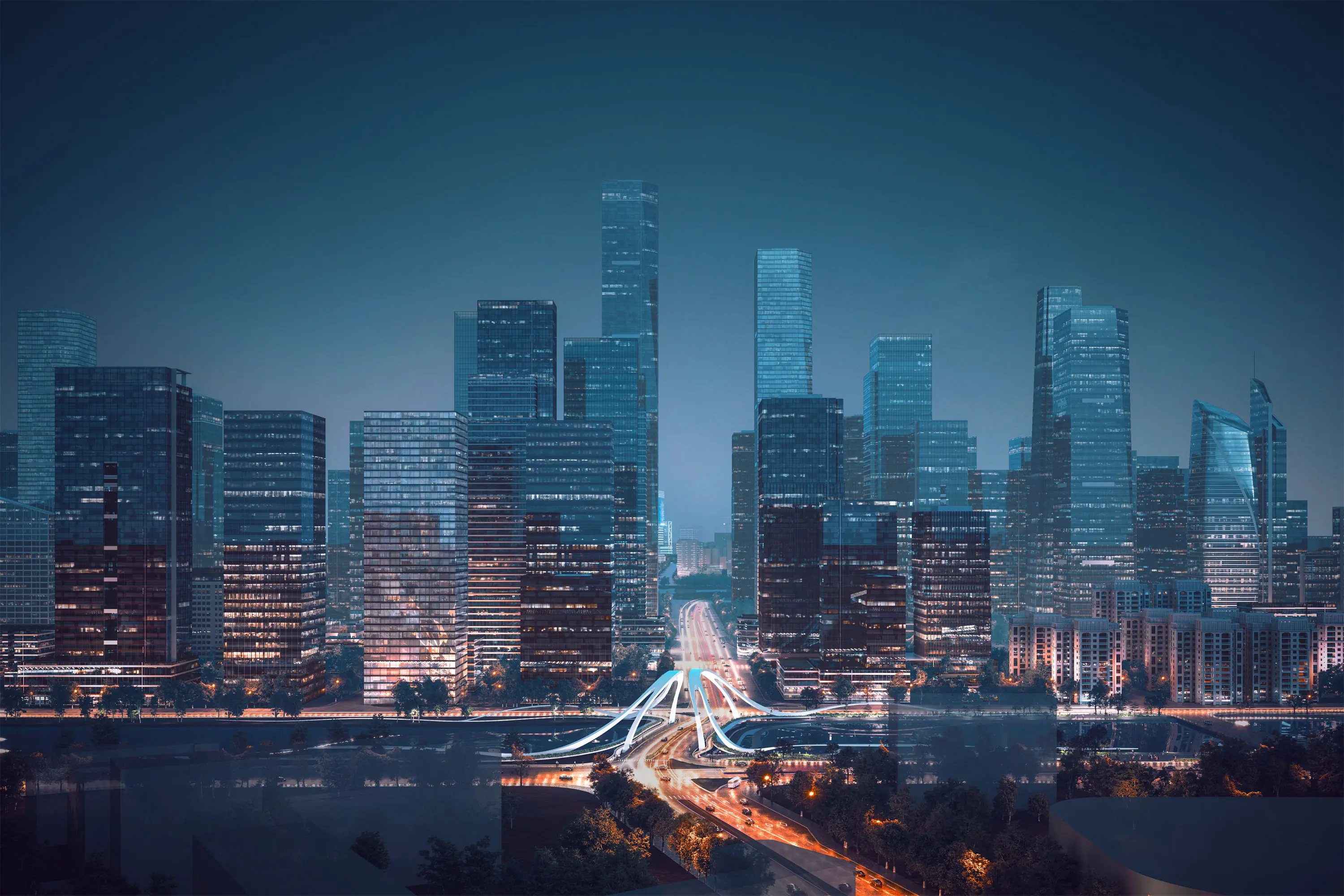
Integrated Design of Pazhou South District-GDAD
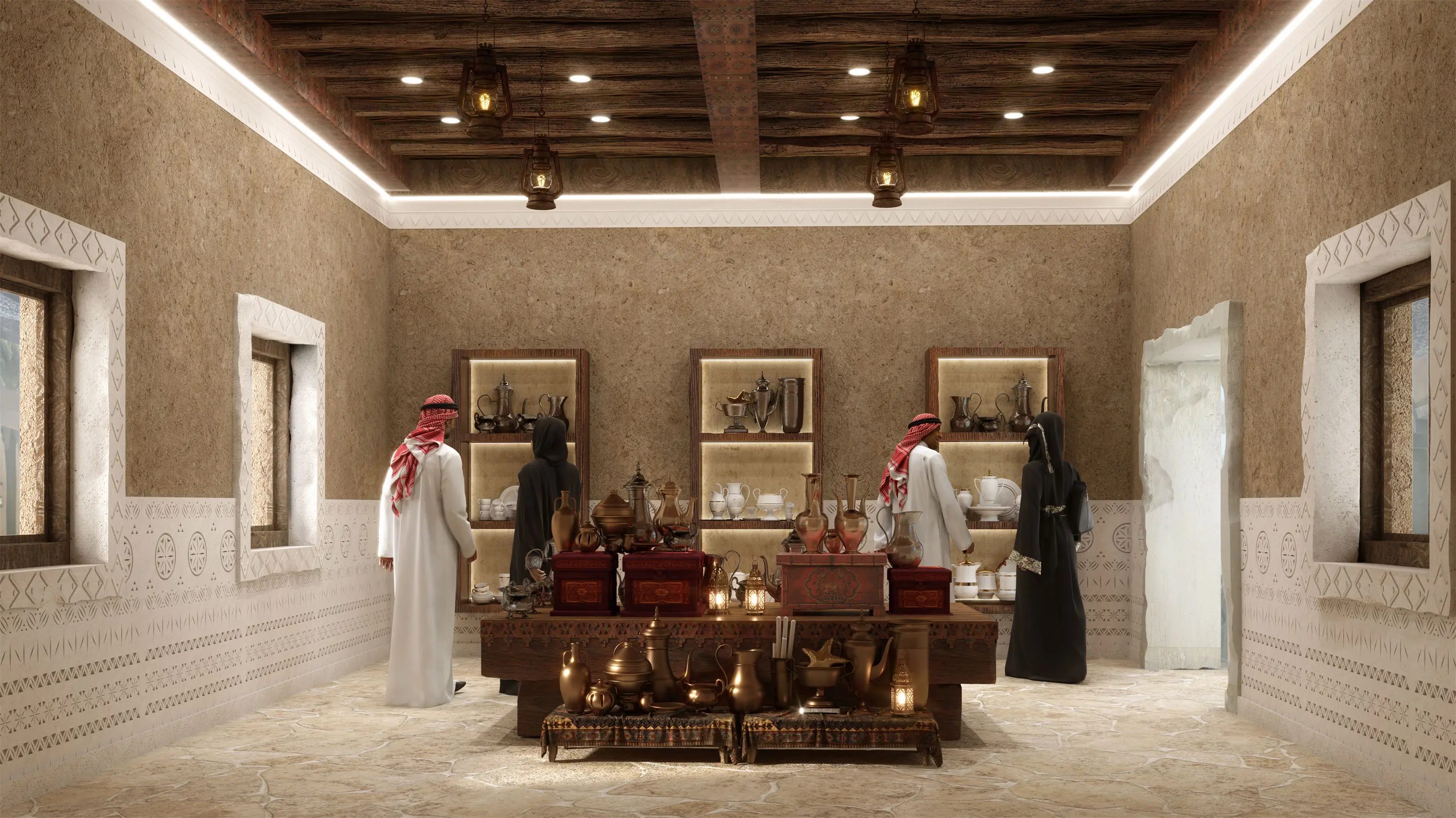
LDC for the RCOC, Car Park B, Clinic and Souk-DSA
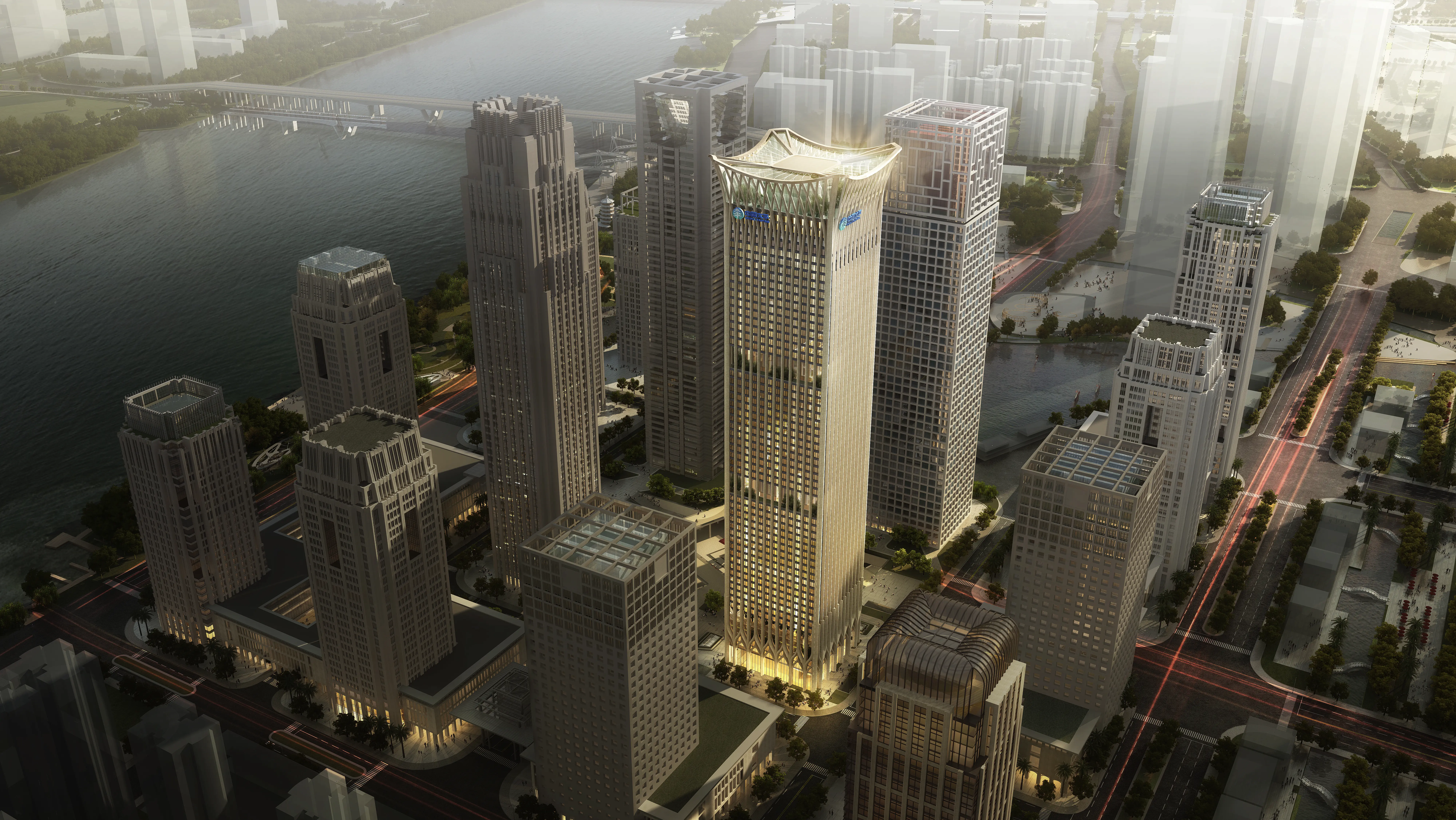
photorealistic 3d visuals architecture
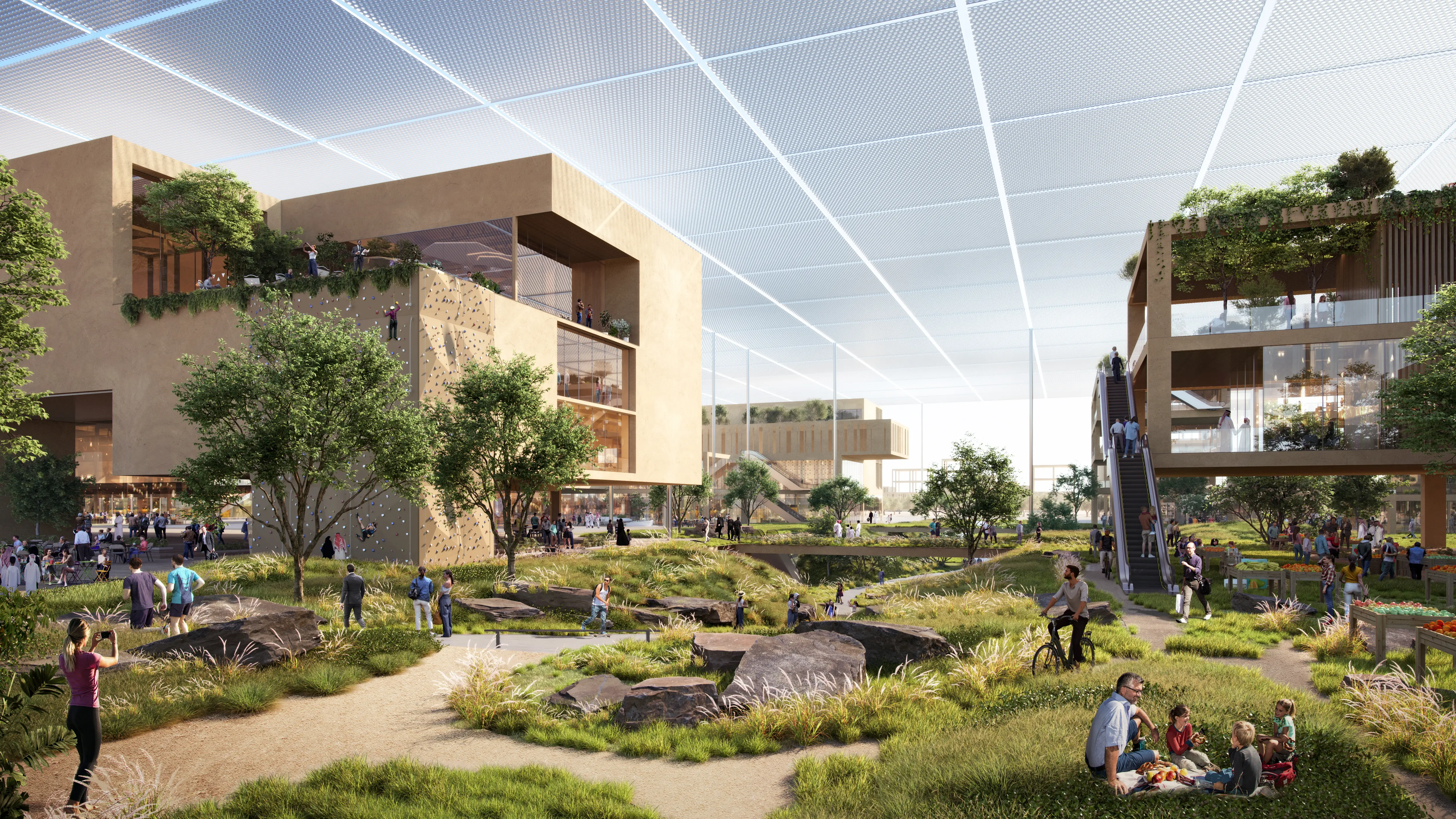
3d modelling and rendering services-I-2305034 Riyadh masterplan project
