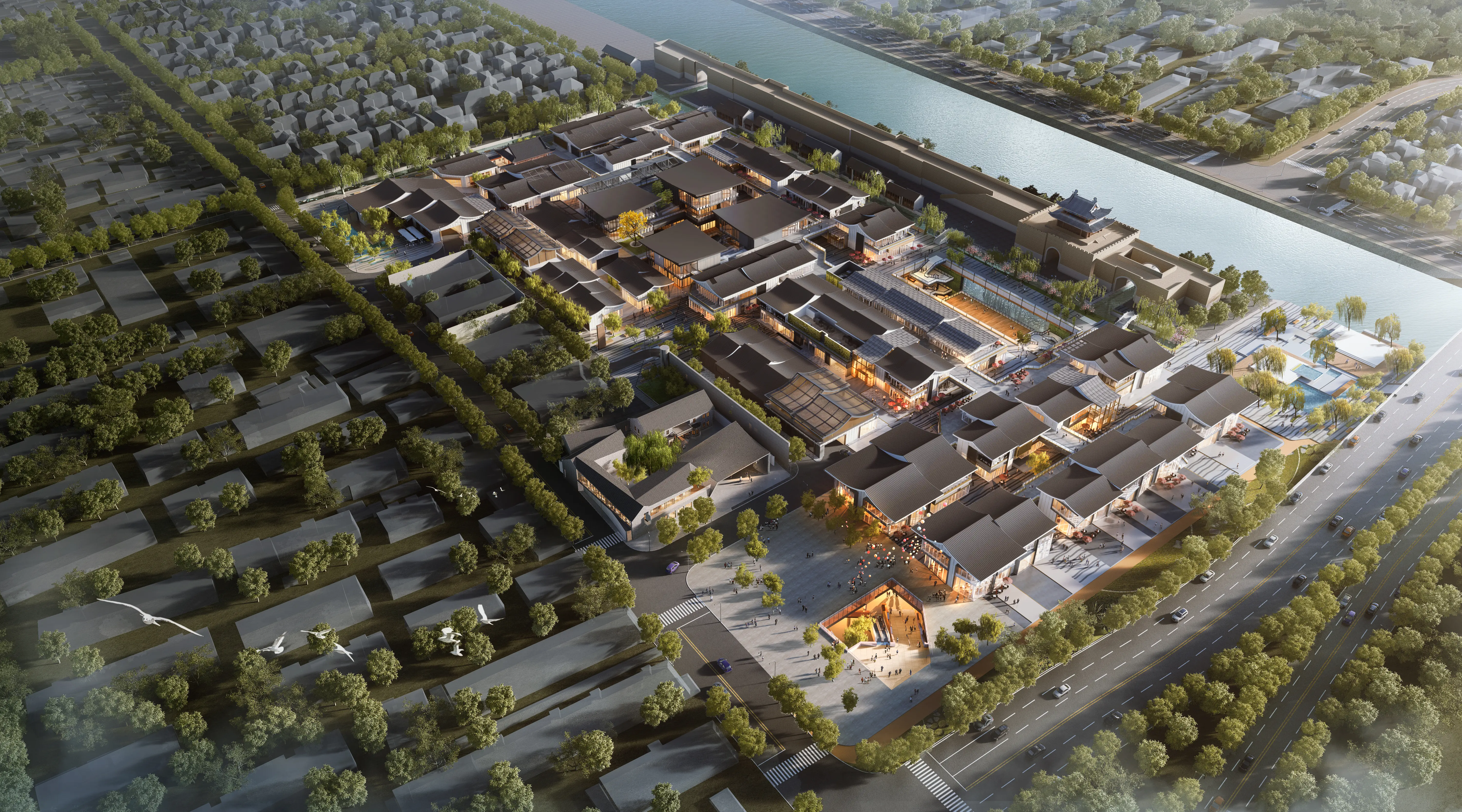3D Floor Plan rendering: Dynamic Digital Visualization for Educational Needs
If you’re in the market for high-quality 3D floor plan rendering educational tools, I’ve got just what you need! Our dynamic 3D floor plans serve as a powerful digital simulation, allowing you to visualize your projects in an immersive way. These renderings make it easier to communicate your ideas and engage your audience, ensuring that every detail is captured accurately, At Guangzhou LIGHTS Digital Technology Co., Ltd., we pride ourselves on creating solutions that enhance understanding and decision-making in educational environments. Our products are not only visually stunning but also tailored to meet the unique needs of B2B purchasers like you. Whether you're an architect, educator, or a developer, our 3D floor plan renderings will elevate your presentations and facilitate more effective collaboration. Let’s transform your concepts into captivating visuals that resonate!
Architectural Visualization
The perfect light, mood, and texture are the pursuits of our architectural visualization expression.

View fullsize
The series has come to an end

Conceptual Plan for Expansion and Upgrading of Xin'an Lake National Water Conservancy Scenic Area in Quzhou City-UPDIS
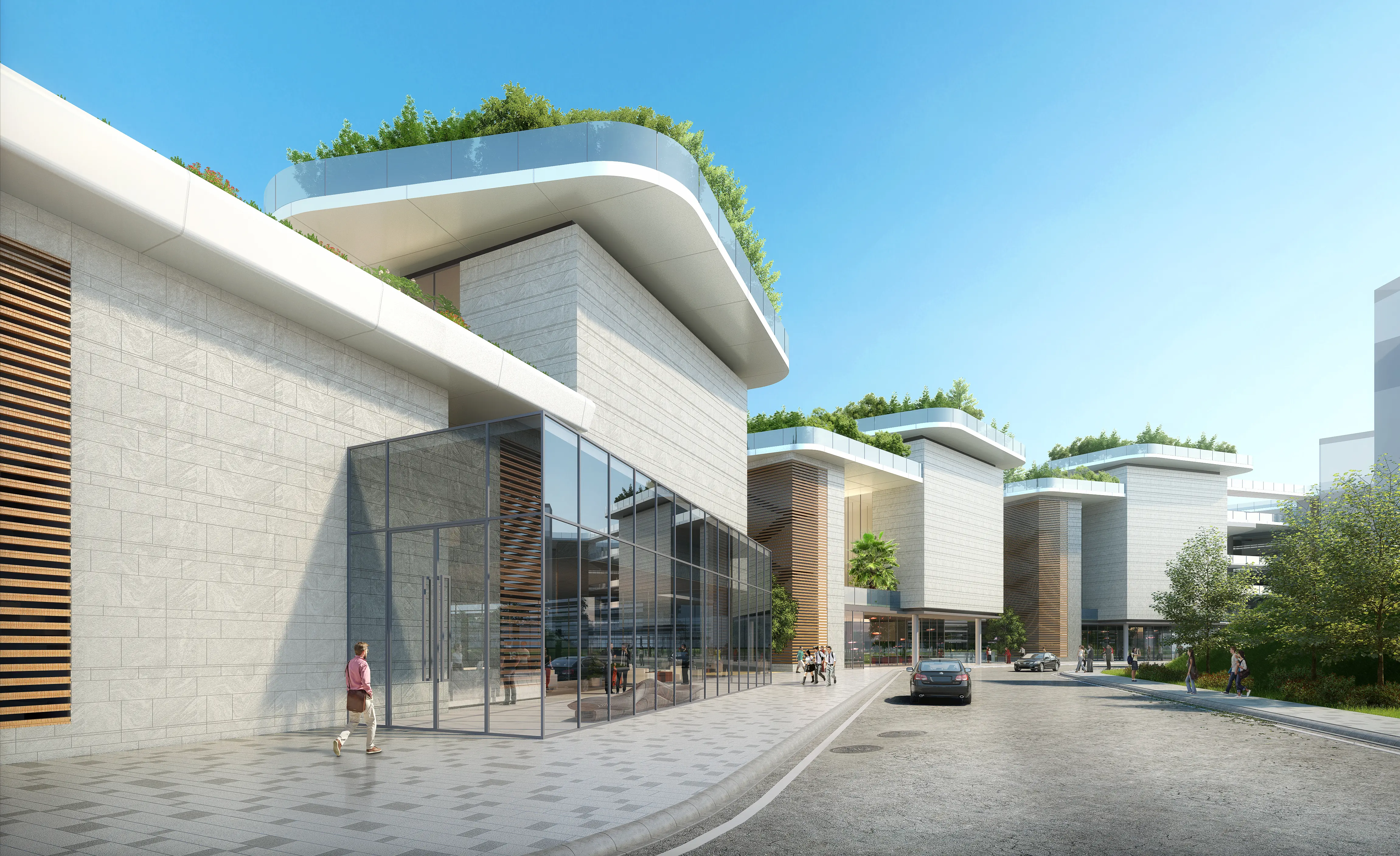
photorealistic Architectural Rendering
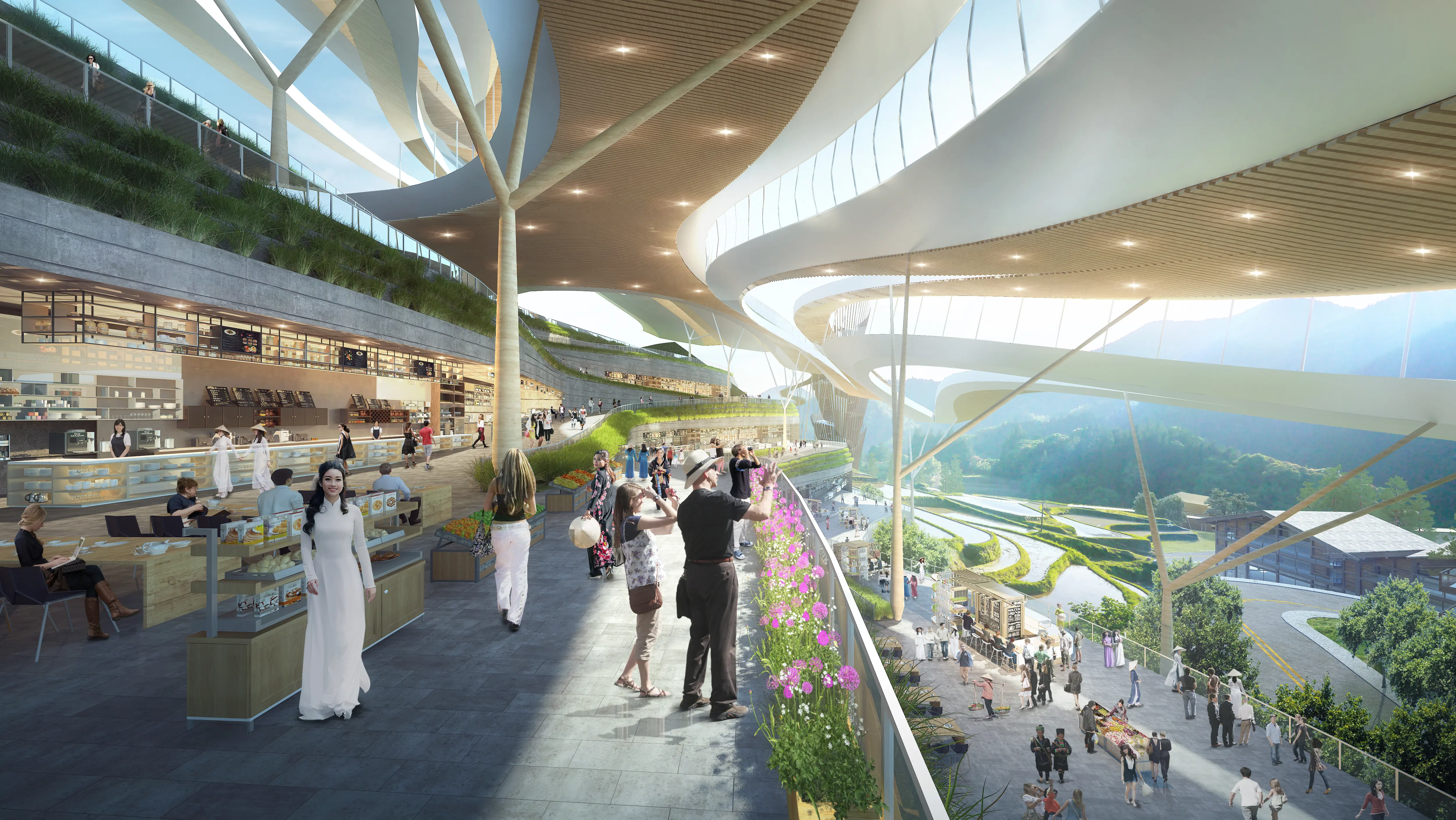
architectural rendering services-I-1909013Sapa Urban Planning-VIEW001
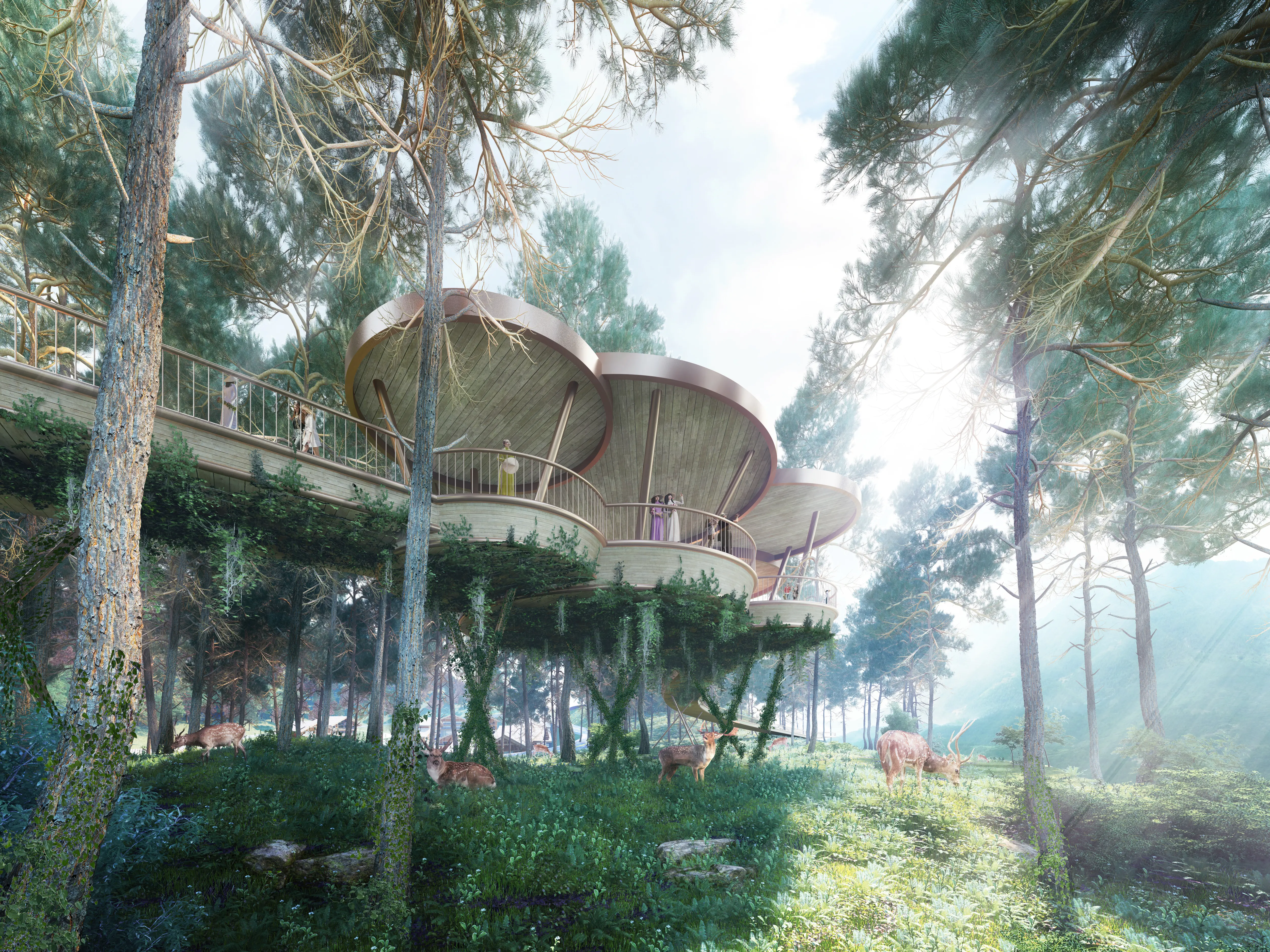
architectural rendering services-I-1909013Sapa Urban Planning-VIEW-ANIMAL
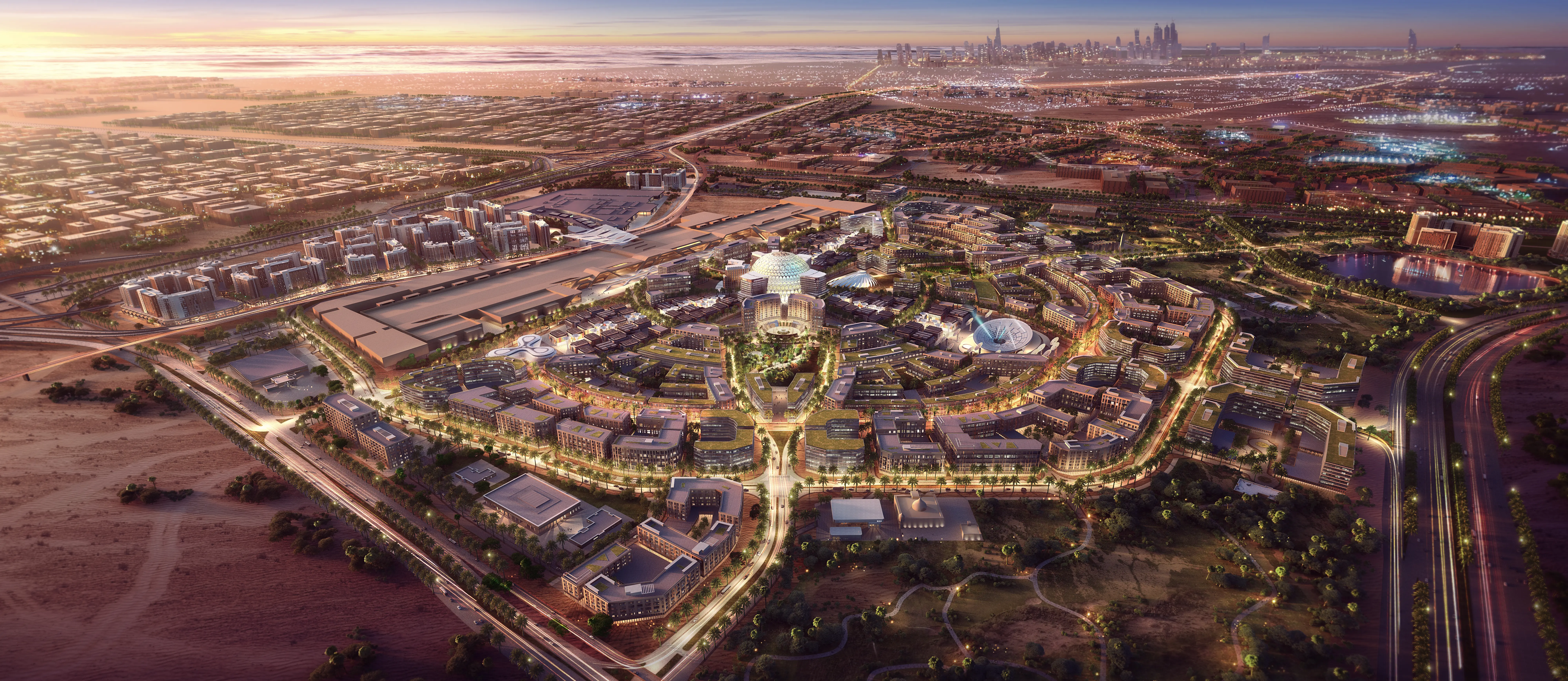
architectural rendering services-I-1909051The legacy of Expo2020-v05
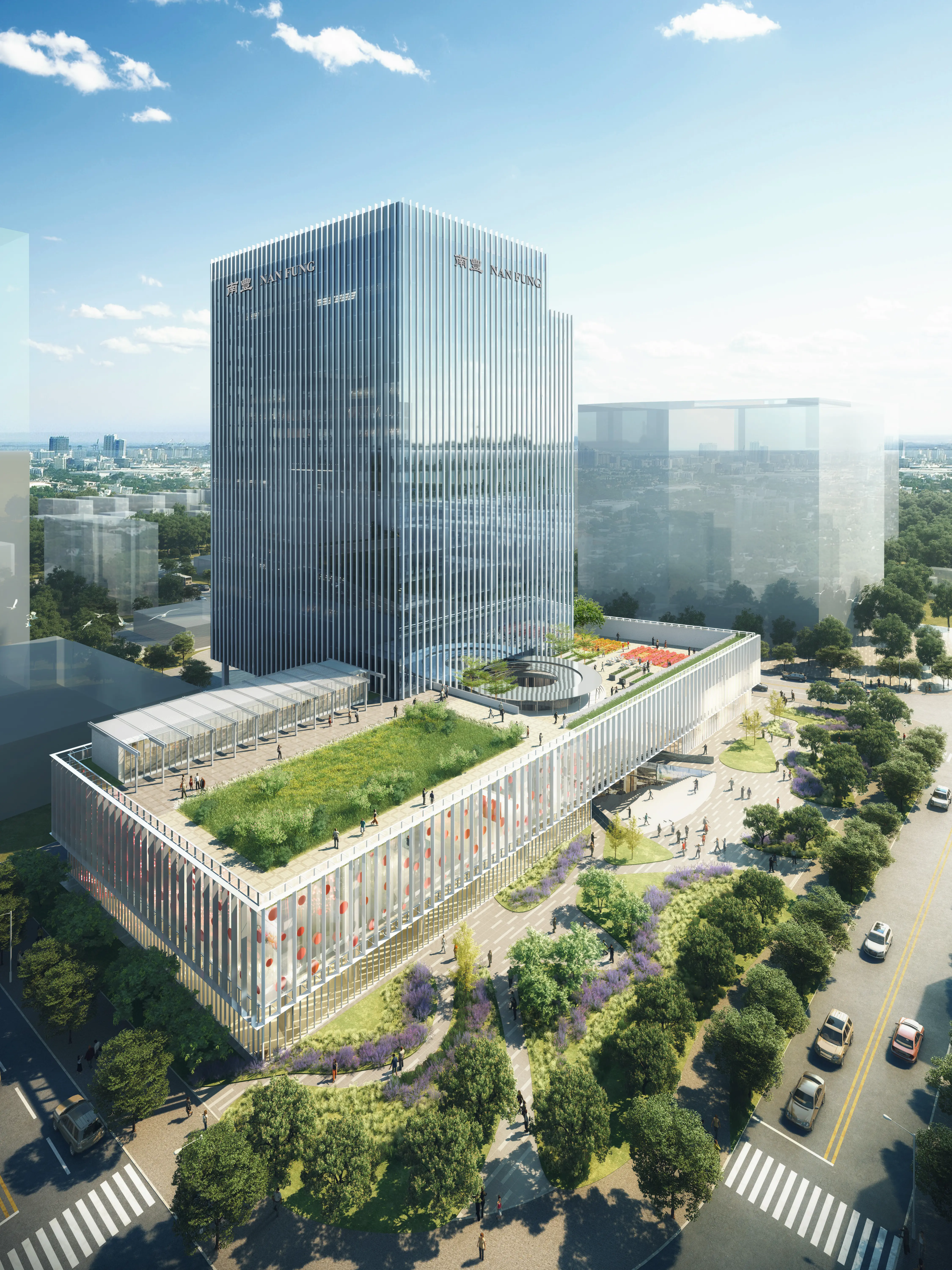
architectural rendering services-I-1910027
