Create Dynamic 3D Floor Plan SketchUp Simulations with Smooth Interactivity
Imagine taking your architectural visions to the next level with our 3D Floor Plan Sketchup Simulation. At Guangzhou LIGHTS Digital Technology Co., Ltd., we specialize in creating interactive and smooth simulations that simplify the planning process. Our advanced technology allows you to visualize your designs in a way that engages clients and supports decision-making, What sets us apart is our focus on delivering a seamless experience—every detail is crafted to ensure an intuitive interaction, allowing you to explore layouts effortlessly. My team and I are dedicated to making your projects not just pictures but immersive experiences that bring your ideas to life
Architectural Visualization
The perfect light, mood, and texture are the pursuits of our architectural visualization expression.

View fullsize
The series has come to an end

Conceptual Plan for Expansion and Upgrading of Xin'an Lake National Water Conservancy Scenic Area in Quzhou City-UPDIS
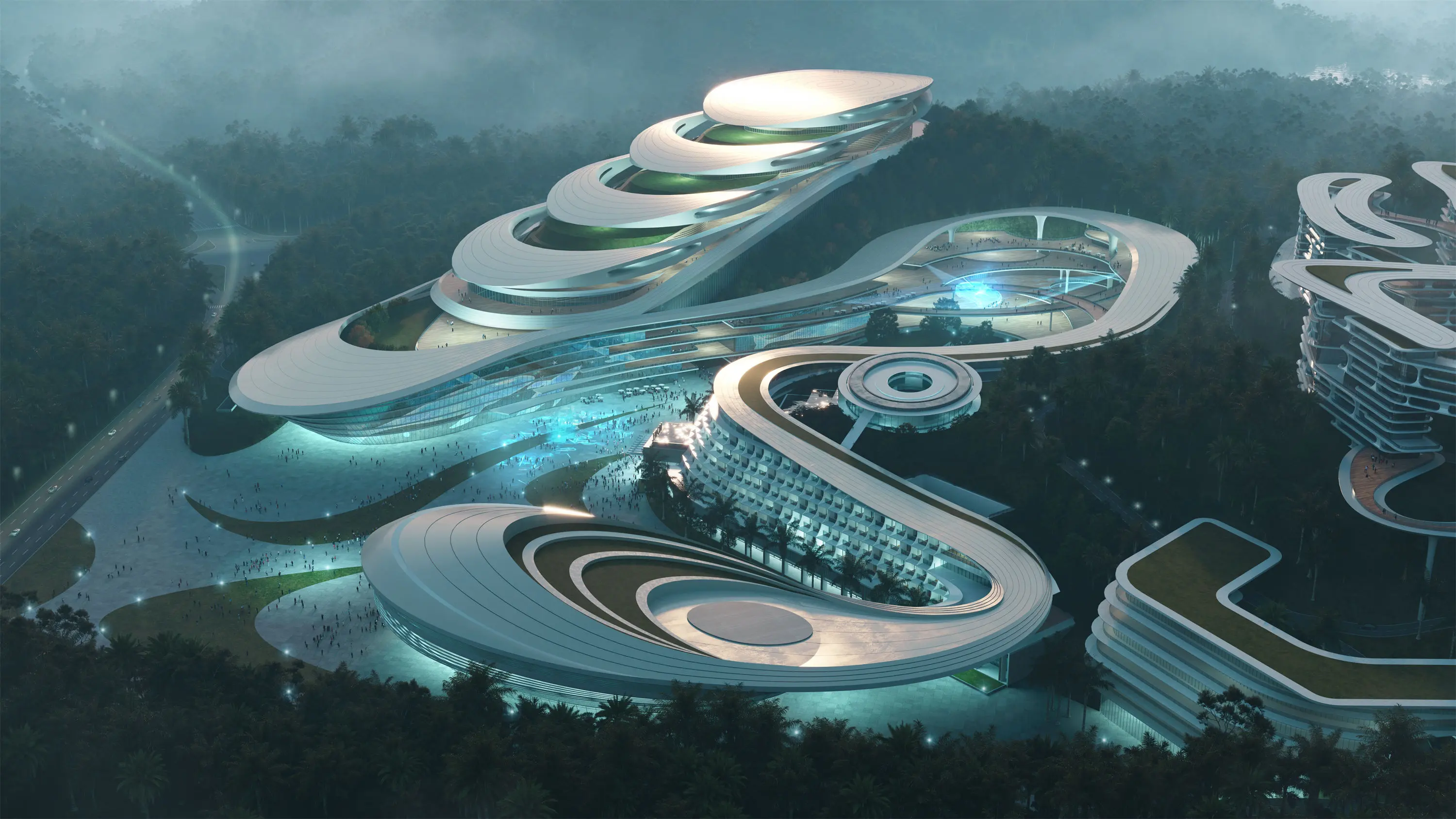
Yalong Bay Project-GDAD
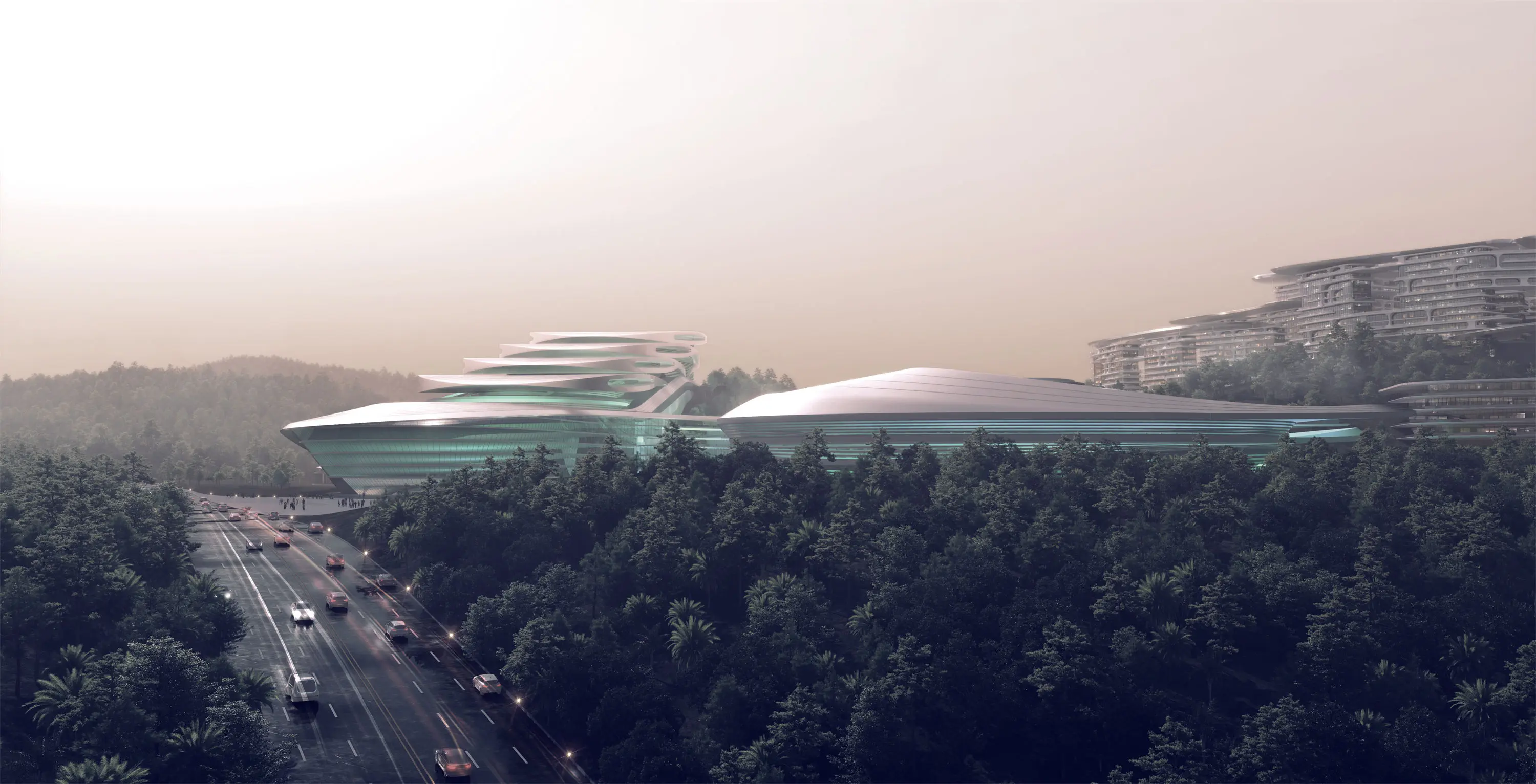
Yalong Bay Project-GDAD
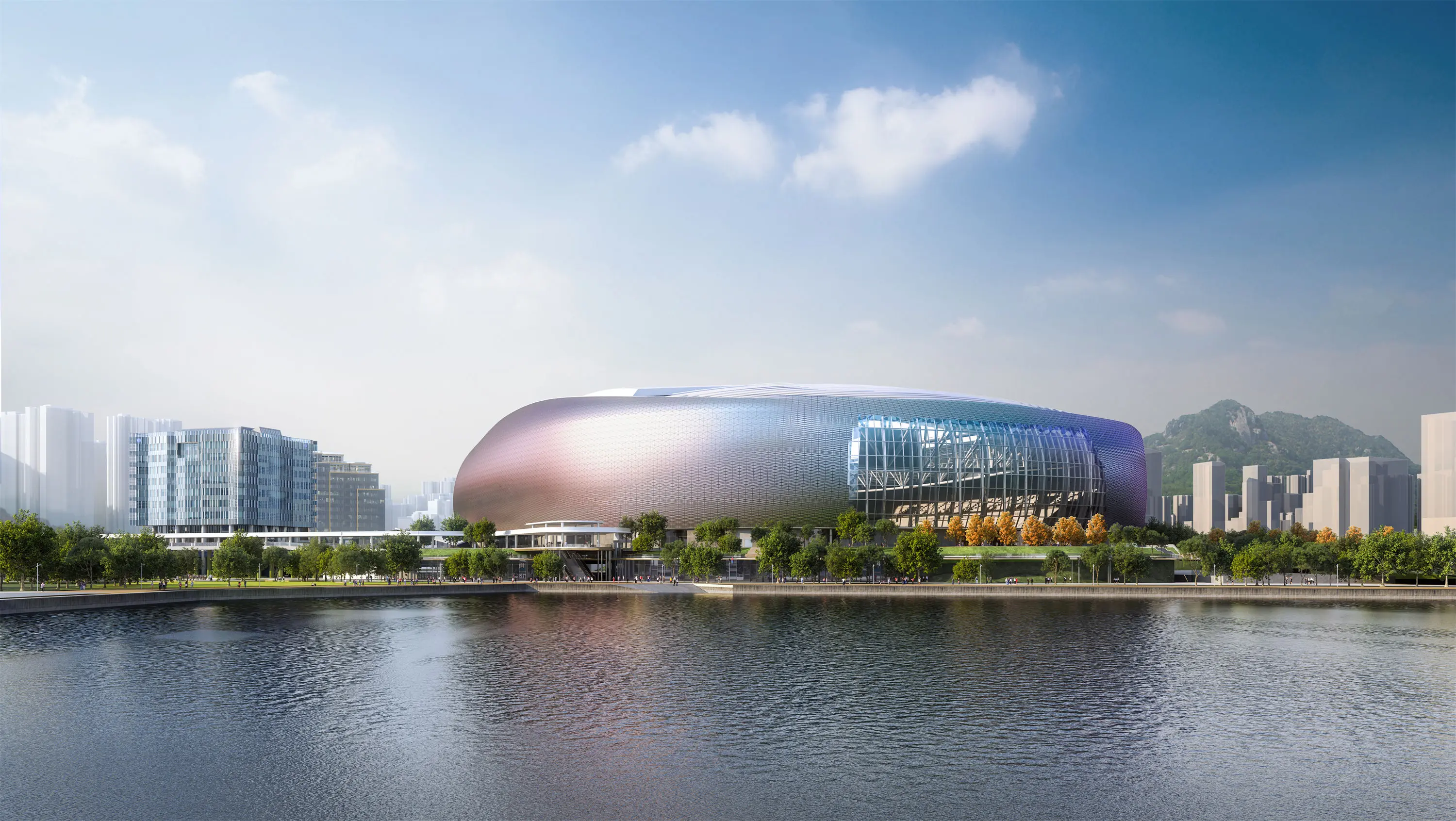
Kai Tak project-Ronald Lu & Partners
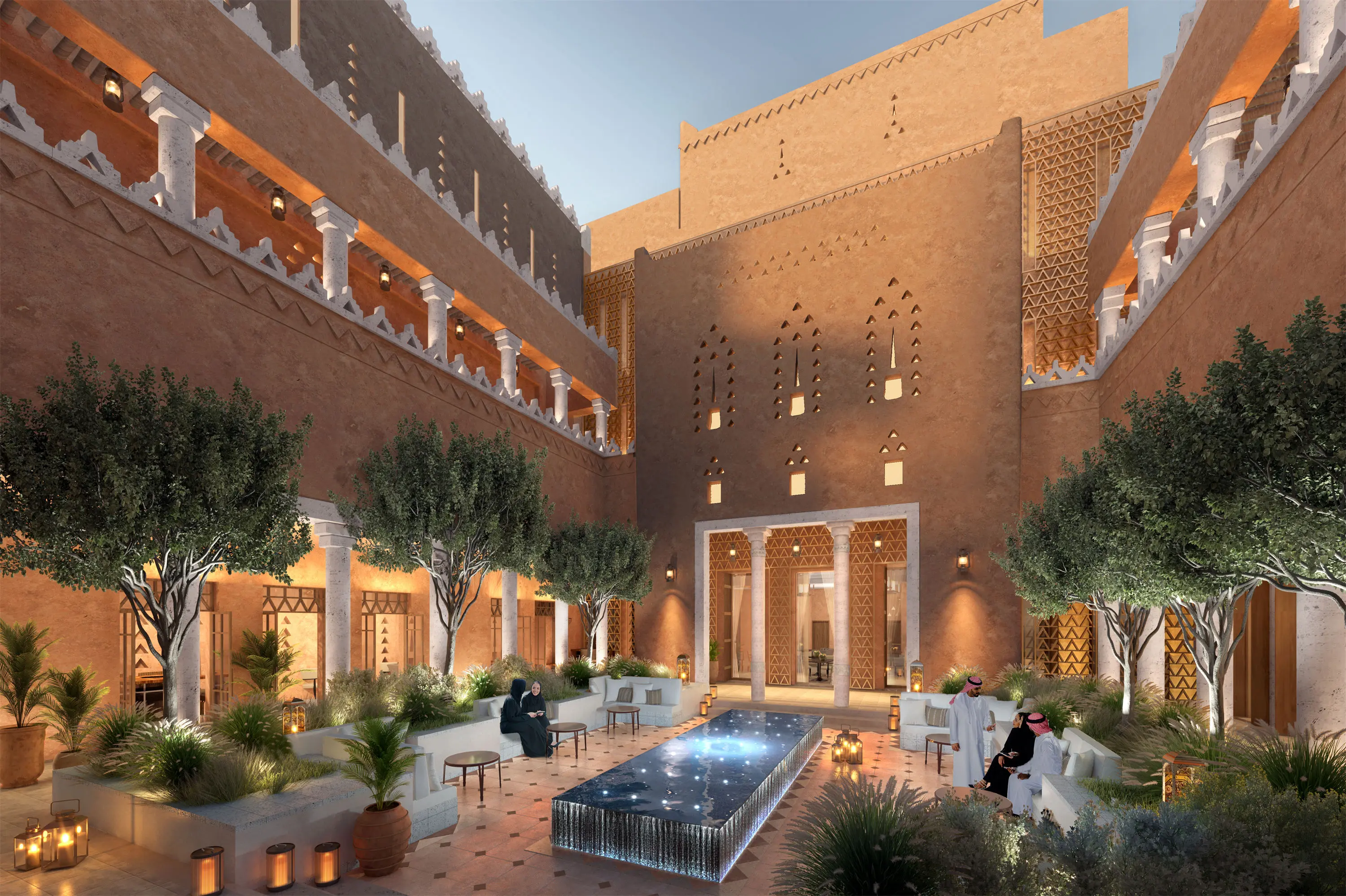
Hotel in Riyadh-Aedas
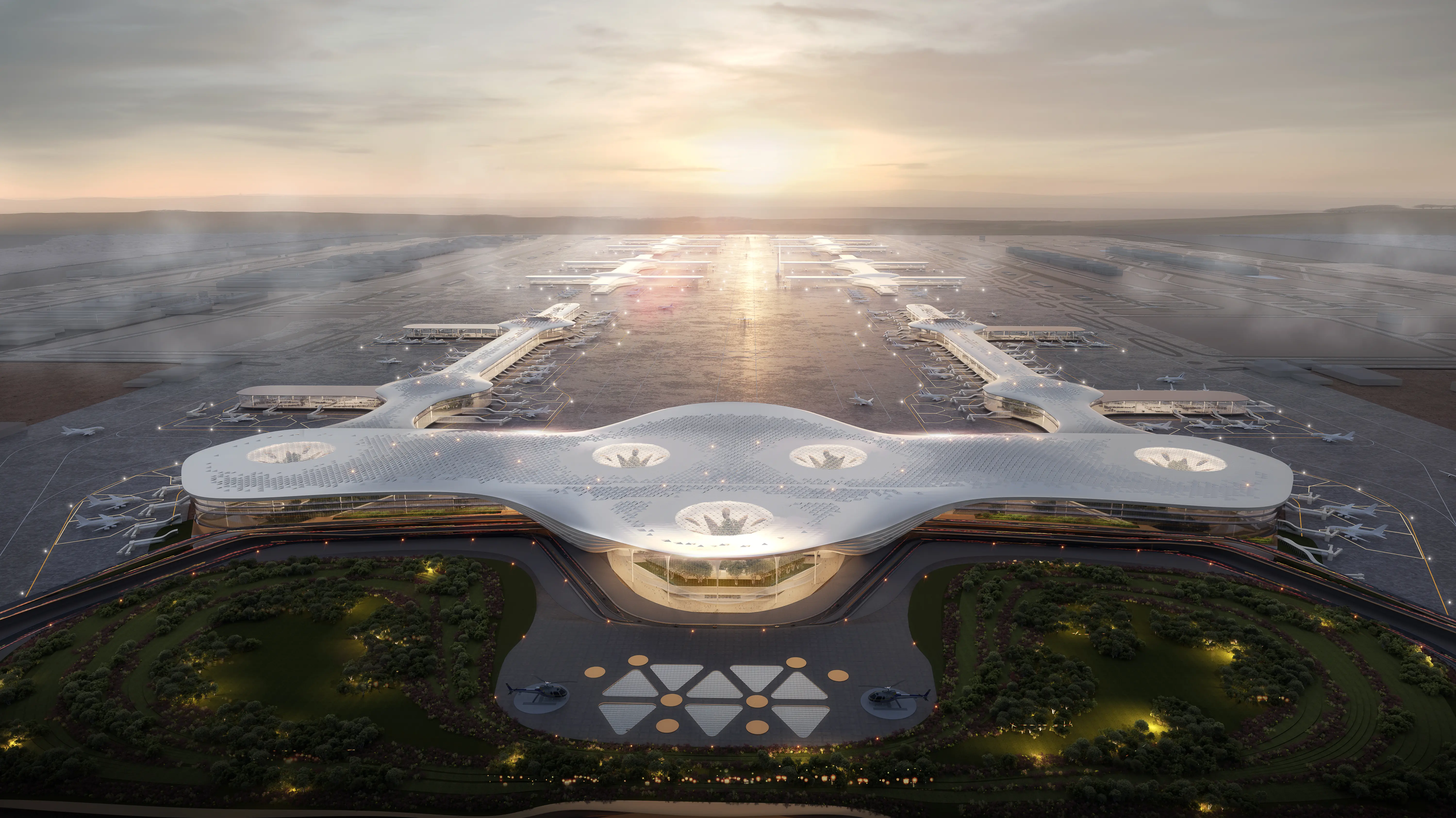
rendering services-I-2304018A AMI Airport
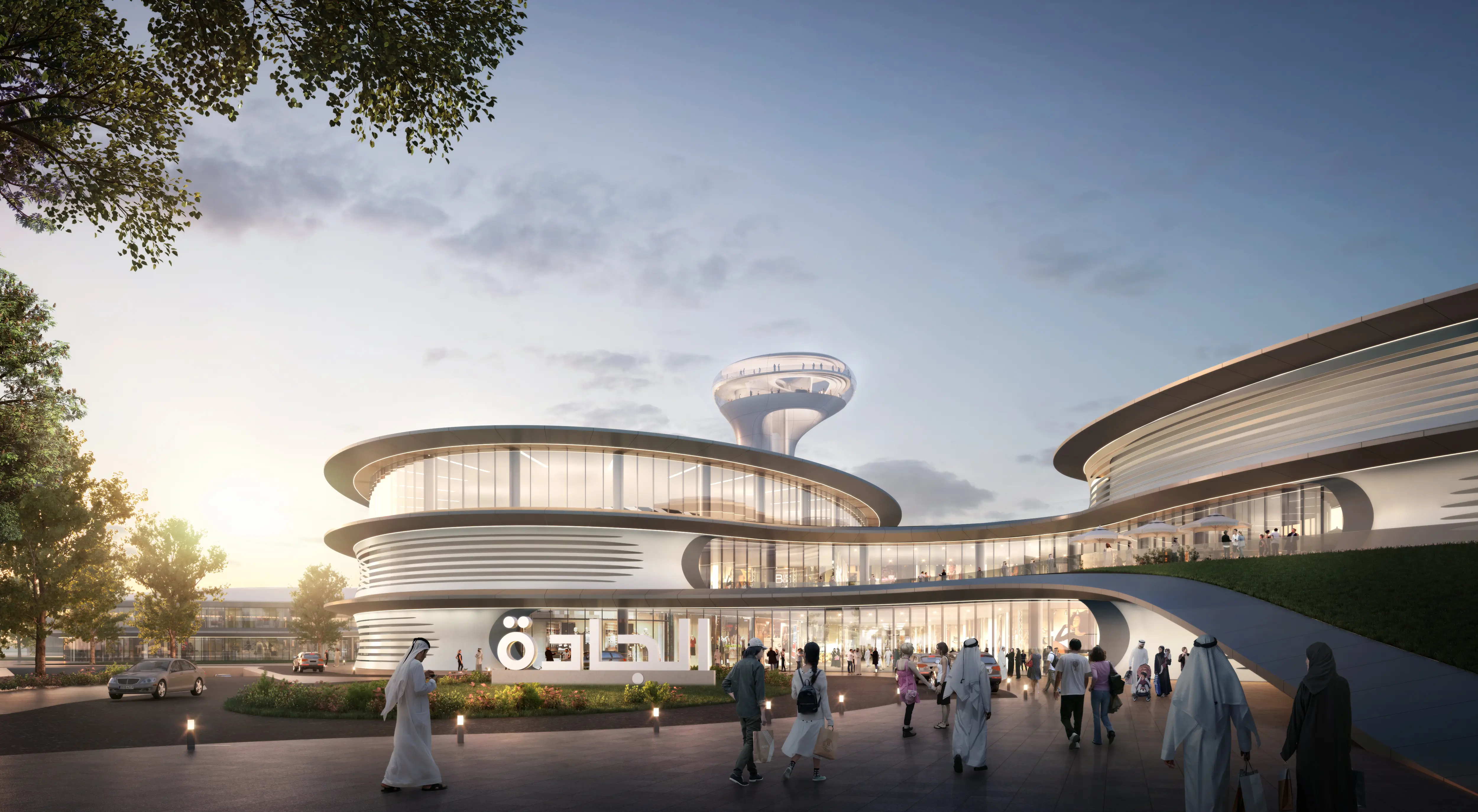
3d real estate renderings service-I-2305008ALJADA-v3
Related Search
- Digital Rendering Interiors
- Virtual Rendering Interiors
- Classical Rendering Interiors
- Modern Rendering Interiors
- Interactive Rendering Interiors
- Futuristic Rendering Interiors
- Demonstrative Rendering Interiors
- Immersive Rendering Interiors
- Augmented Architectural Rendering Interior
- Digital Architectural Rendering Interior

