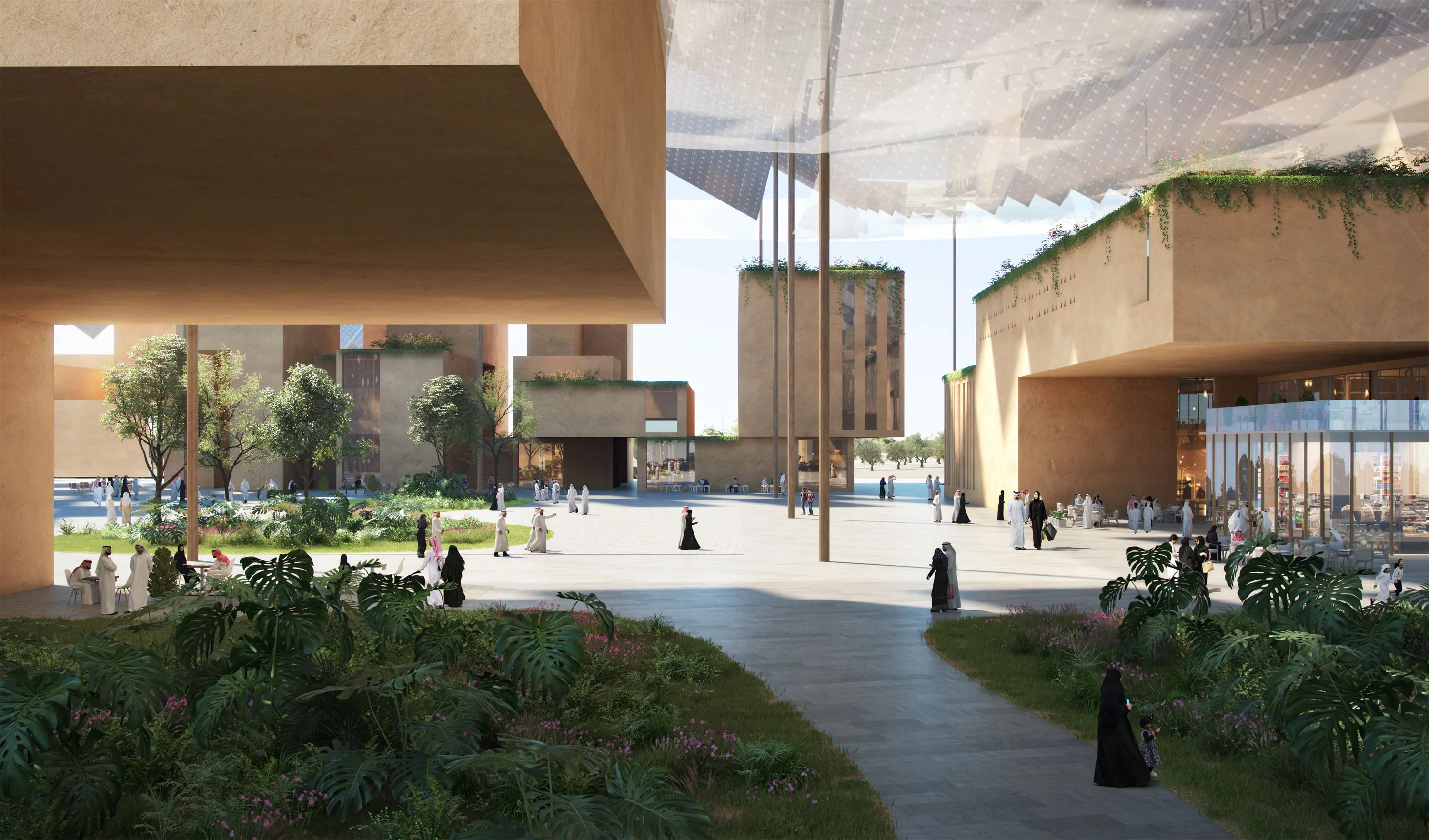3d floor plan Sketchup Smooth: Educational Visualization & Demonstrative Use
When I think about transforming spaces, the 3D Floor Plan Sketchup Smooth really stands out as a game-changer. It offers an immersive experience that allows you to visualize your Designs in a dynamic way. Imagine walking through your project before it even exists—every detail captured in stunning 3D, At Guangzhou LIGHTS Digital Technology Co., Ltd., we believe in making architecture come alive. Our 3D floor plans not only enhance your presentations but also empower your clients to engage with their spaces like never before. This tool is perfect for architects, real estate professionals, and interior designers who want to stand out in a competitive market, With our innovative approach and attention to detail, you can elevate your projects and impress your buyers. Let’s take your visualization capabilities to the next level together!
Architectural Visualization
The perfect light, mood, and texture are the pursuits of our architectural visualization expression.

View fullsize
The series has come to an end

Conceptual Plan for Expansion and Upgrading of Xin'an Lake National Water Conservancy Scenic Area in Quzhou City-UPDIS
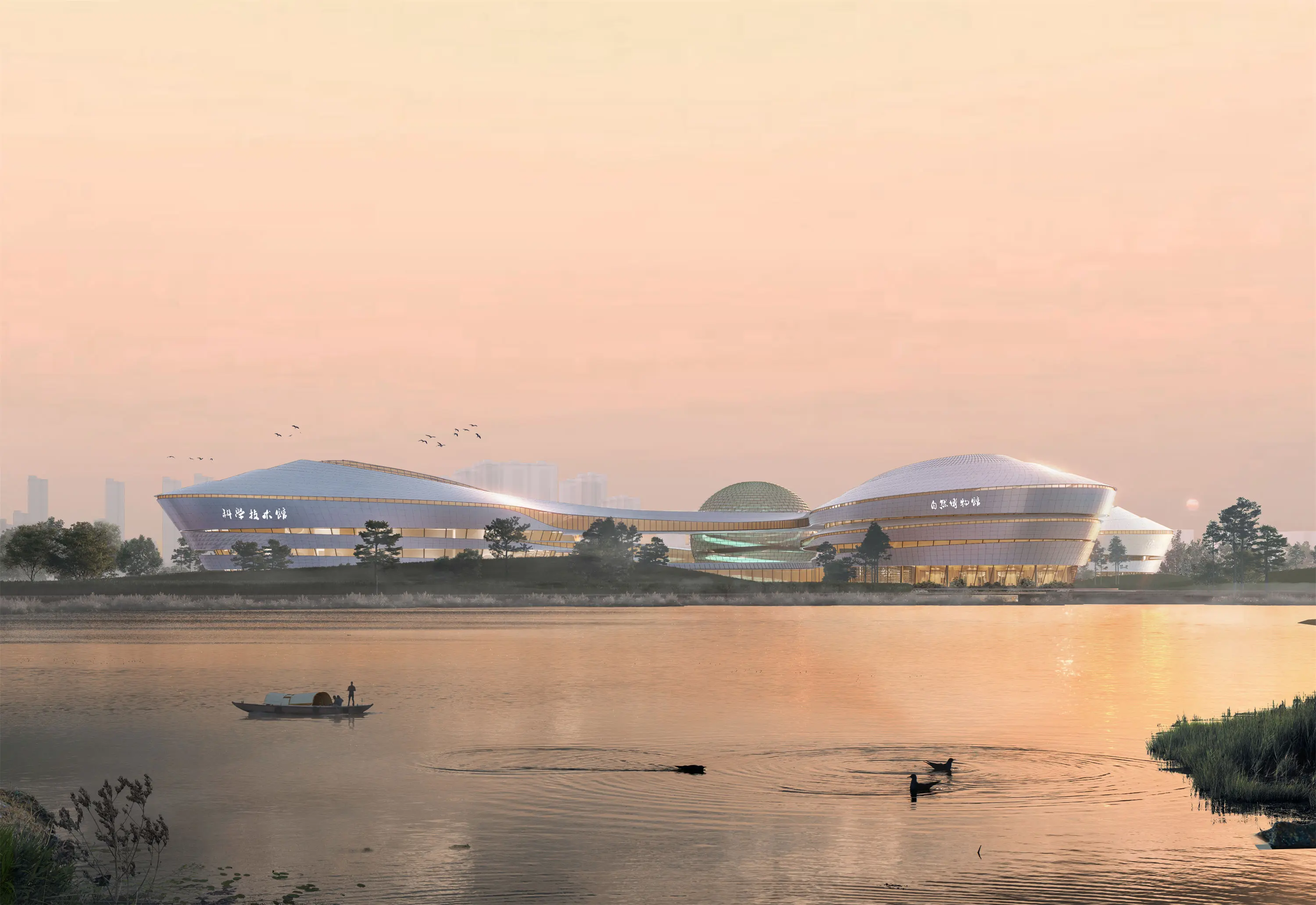
Xinjiang Project-GDDI

The Line landscape-SOG
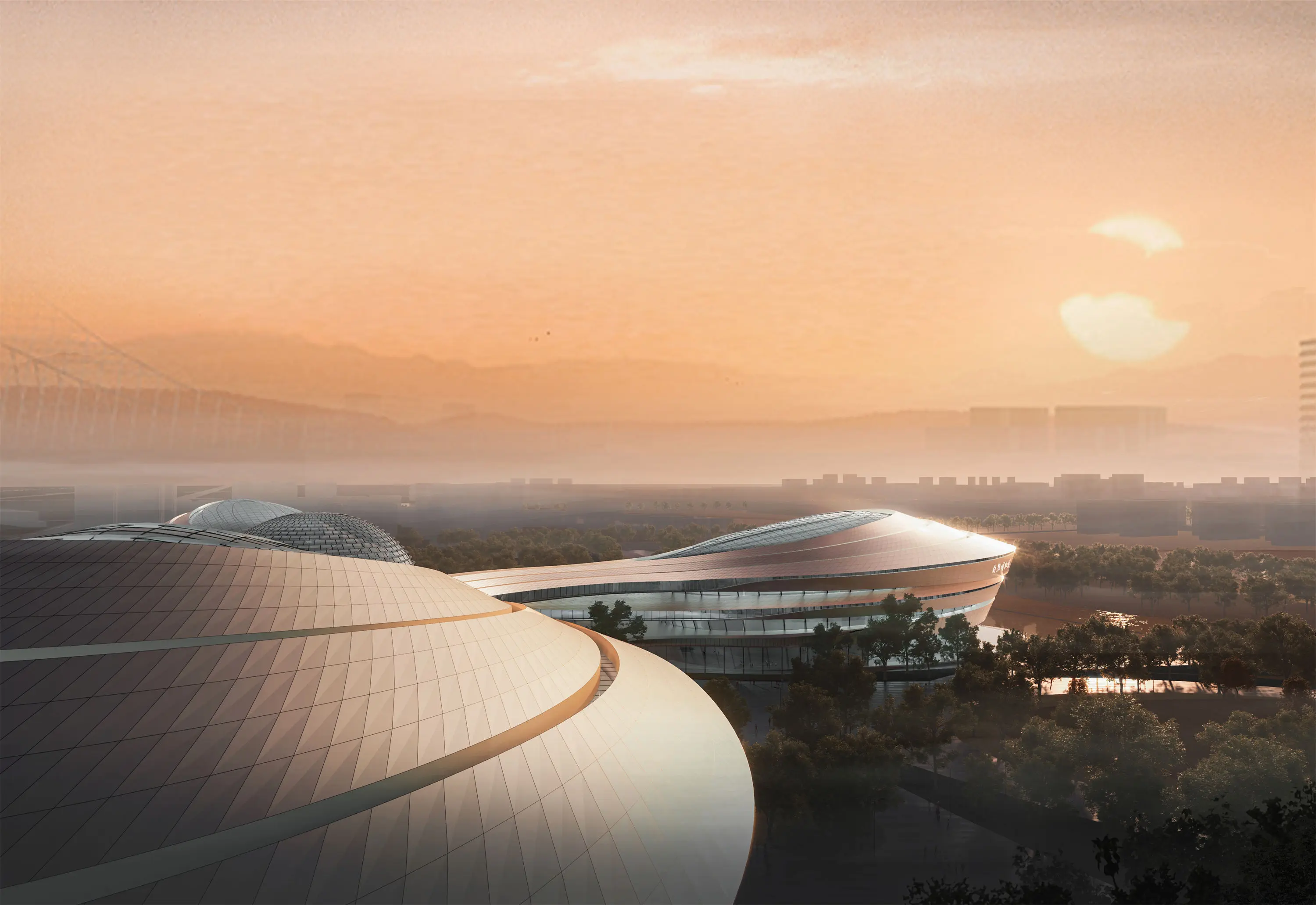
Xinjiang Project-GDDI
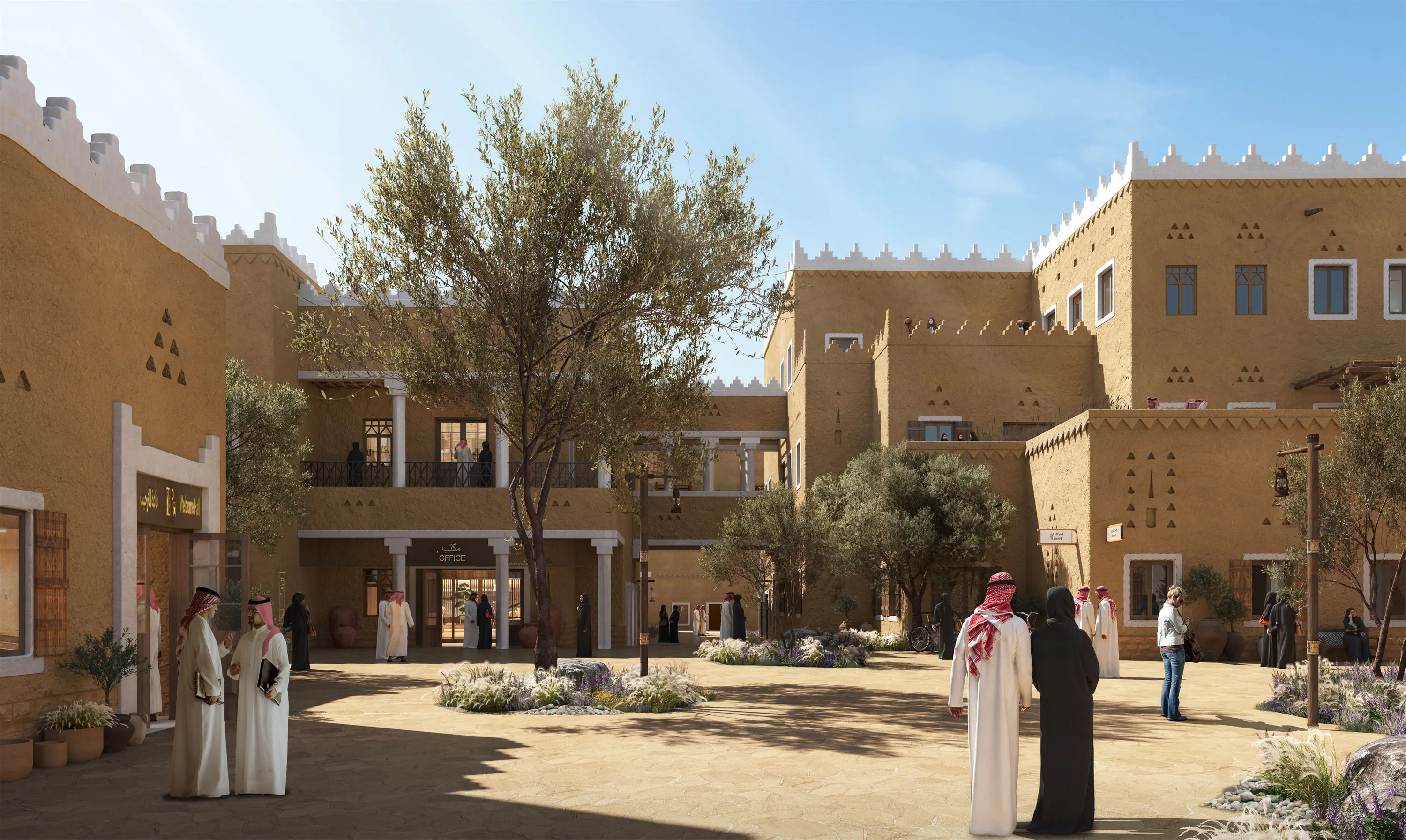
LDC for the RCOC, Car Park B, Clinic and Souk-DSA
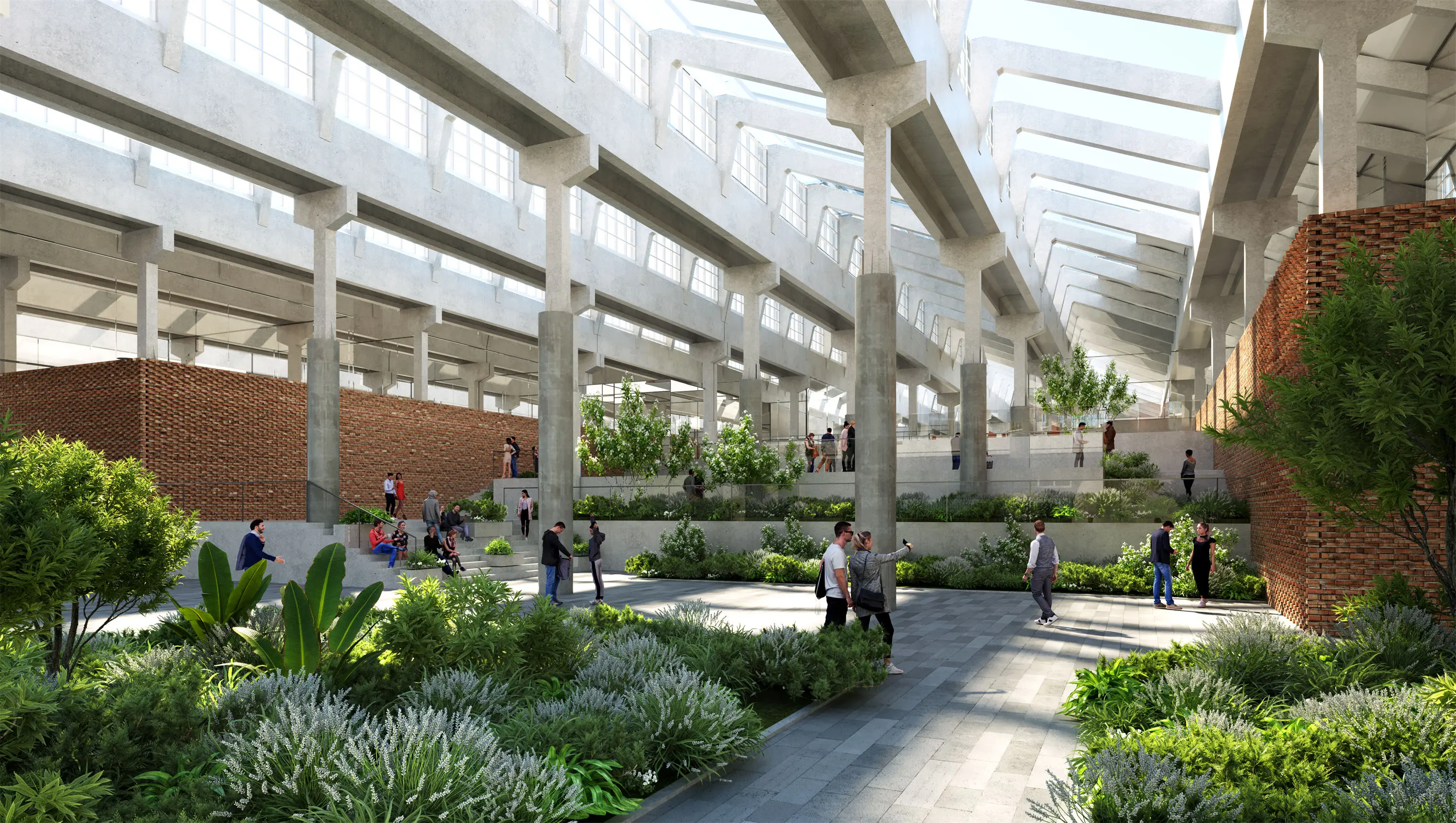
AITP -GDDI
