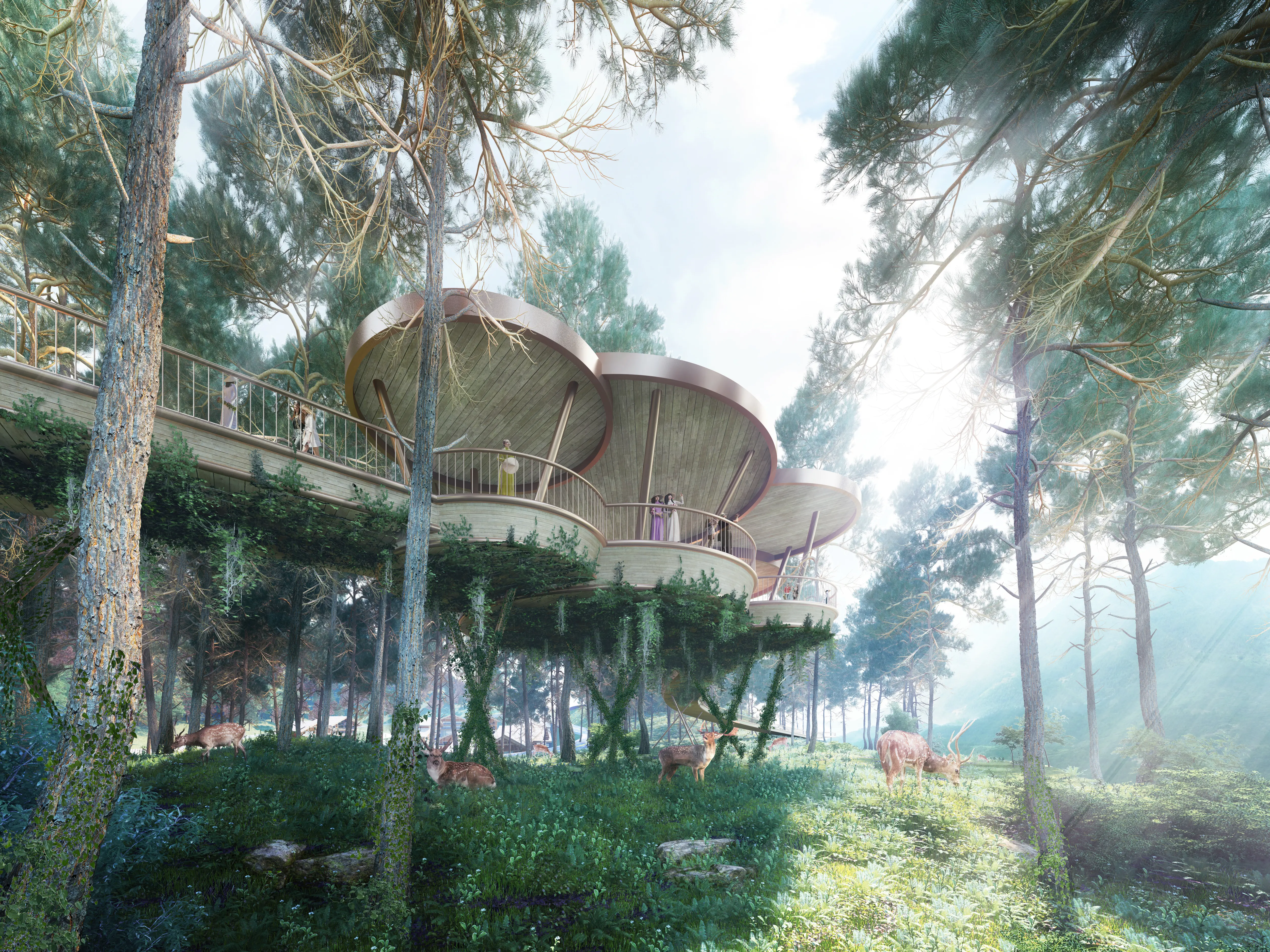Classical 3D Floor Plan Top View: Dynamic Simulation for Optimal Planning
At Guangzhou LIGHTS Digital Technology Co., Ltd., we understand that first impressions matter. That’s why our 3D floor plans facilitate clear communication between architects, developers, and end-users, streamlining the decision-making process. We take pride in blending technology with creativity to provide tools that elevate your projects to the next level. Embrace the future of design with us, and let your concepts shine through captivating visuals that leave a lasting impact on your audience!
Architectural Visualization
The perfect light, mood, and texture are the pursuits of our architectural visualization expression.

View fullsize
The series has come to an end

Conceptual Plan for Expansion and Upgrading of Xin'an Lake National Water Conservancy Scenic Area in Quzhou City-UPDIS

3d architecture-I-1909013Sapa Urban Planning-VIEW SEMI-AREIAL

3d architecture-I-1909013Sapa Urban Planning-VIEW SEMI-AREIAL1

architectural rendering services-I-1909013Sapa Urban Planning-VIEW-ANIMAL

Sichuan Lugu Lake Tourism Planning and Conceptual Planning-lay-out

Sichuan Lugu Lake Tourism Planning and Conceptual Planning-lay-out


