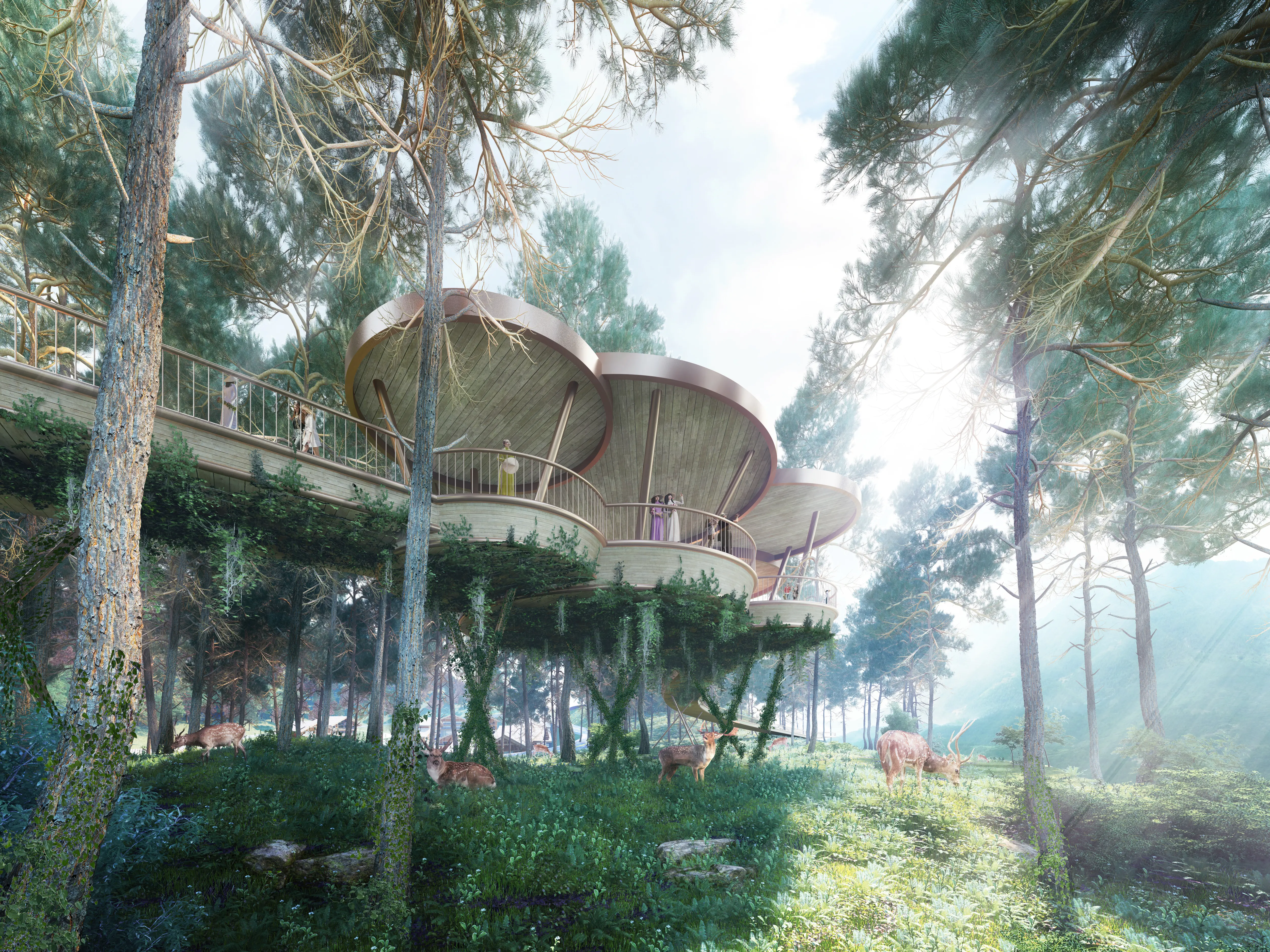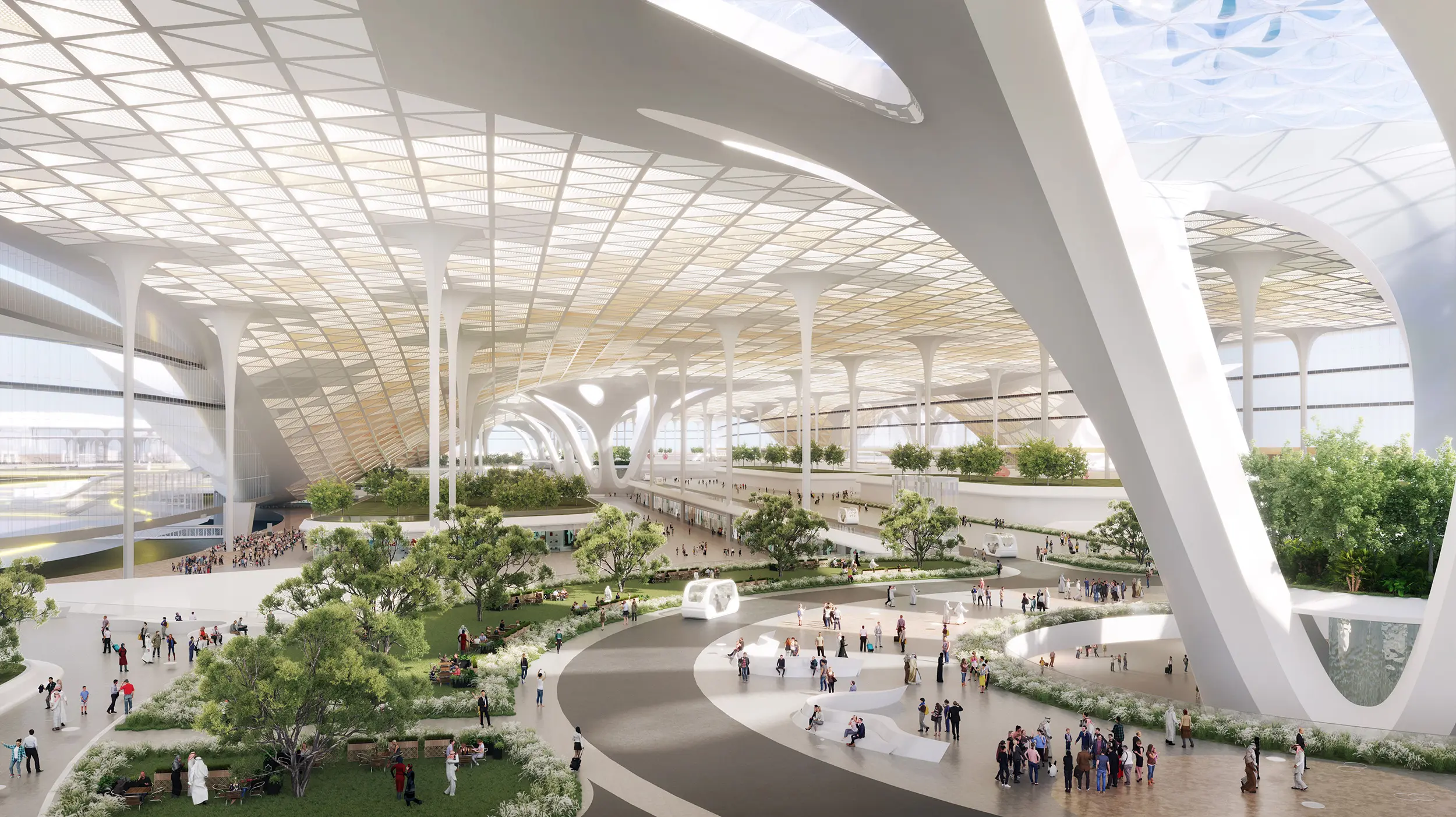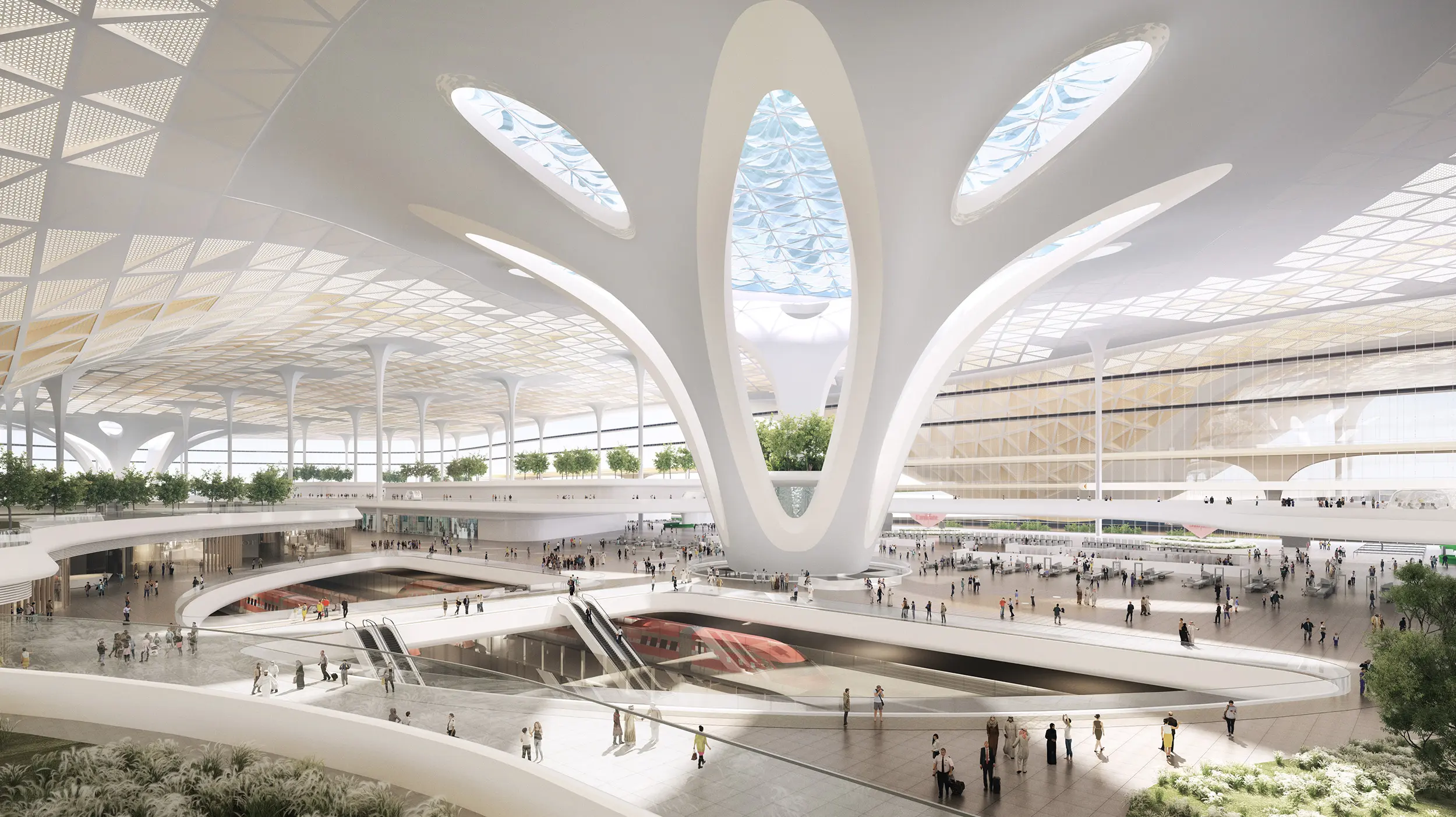Virtual Realistic 3d floor plan Top View - Educational Insights
As a Designer, I understand the importance of creating stunning visuals for your projects. Our **3D Floor Plan Top View Smooth** offers an innovative solution for **virtual** planning and architectural **visualization**. This tool allows you to transform complex layouts into clear, easy-to-understand representations that facilitate decision-making for your clients, I believe that effective visual communication is key in the industry, and our product ensures that every detail of your design is accurately showcased. Whether you’re presenting to potential buyers or collaborating with colleagues, this 3D visualization tool provides unparalleled clarity and professionalism, With our state-of-the-art technology from **Guangzhou LIGHTS Digital Technology Co., Ltd.**, we combine creativity with precision, ensuring that your planning process is smooth and efficient. Elevate your presentations and make a lasting impression with our advanced 3D floor plans. Let’s take your projects to the next level together!
Architectural Visualization
The perfect light, mood, and texture are the pursuits of our architectural visualization expression.

View fullsize
The series has come to an end

Conceptual Plan for Expansion and Upgrading of Xin'an Lake National Water Conservancy Scenic Area in Quzhou City-UPDIS

3d architecture-I-1909013Sapa Urban Planning-VIEW SEMI-AREIAL

3d architecture-I-1909013Sapa Urban Planning-VIEW SEMI-AREIAL1

architectural rendering services-I-1909013Sapa Urban Planning-VIEW-ANIMAL

rendering services-I-2304018A AMI Airport-View-INT01

rendering services-I-2304018A AMI Airport-View-INT02


