Futuristic 3D rendering of Floor Plan: Smooth & Dynamic Designs
When it comes to elevating your architectural projects, our 3D rendering of floor plans is truly dynamic and immersive. I’ve seen firsthand how this technology can transform the planning phase for clients, allowing them to visualize spaces in stunning detail. Our renderings provide an educational tool that enhances communication between architects, developers, and stakeholders. You won't just be viewing a plan; you'll be stepping into your future space
Architectural Visualization
The perfect light, mood, and texture are the pursuits of our architectural visualization expression.

View fullsize
The series has come to an end

Conceptual Plan for Expansion and Upgrading of Xin'an Lake National Water Conservancy Scenic Area in Quzhou City-UPDIS
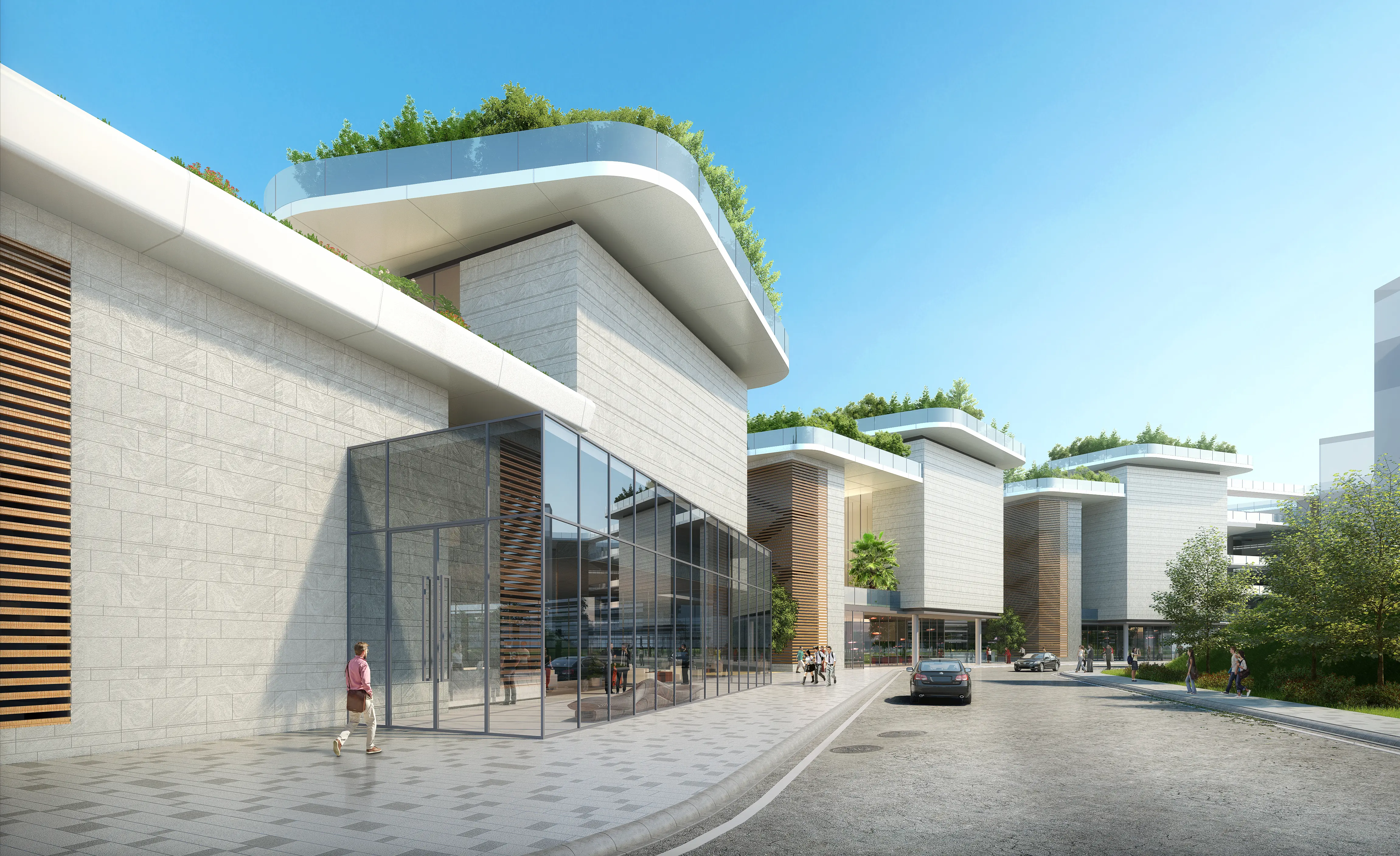
photorealistic Architectural Rendering
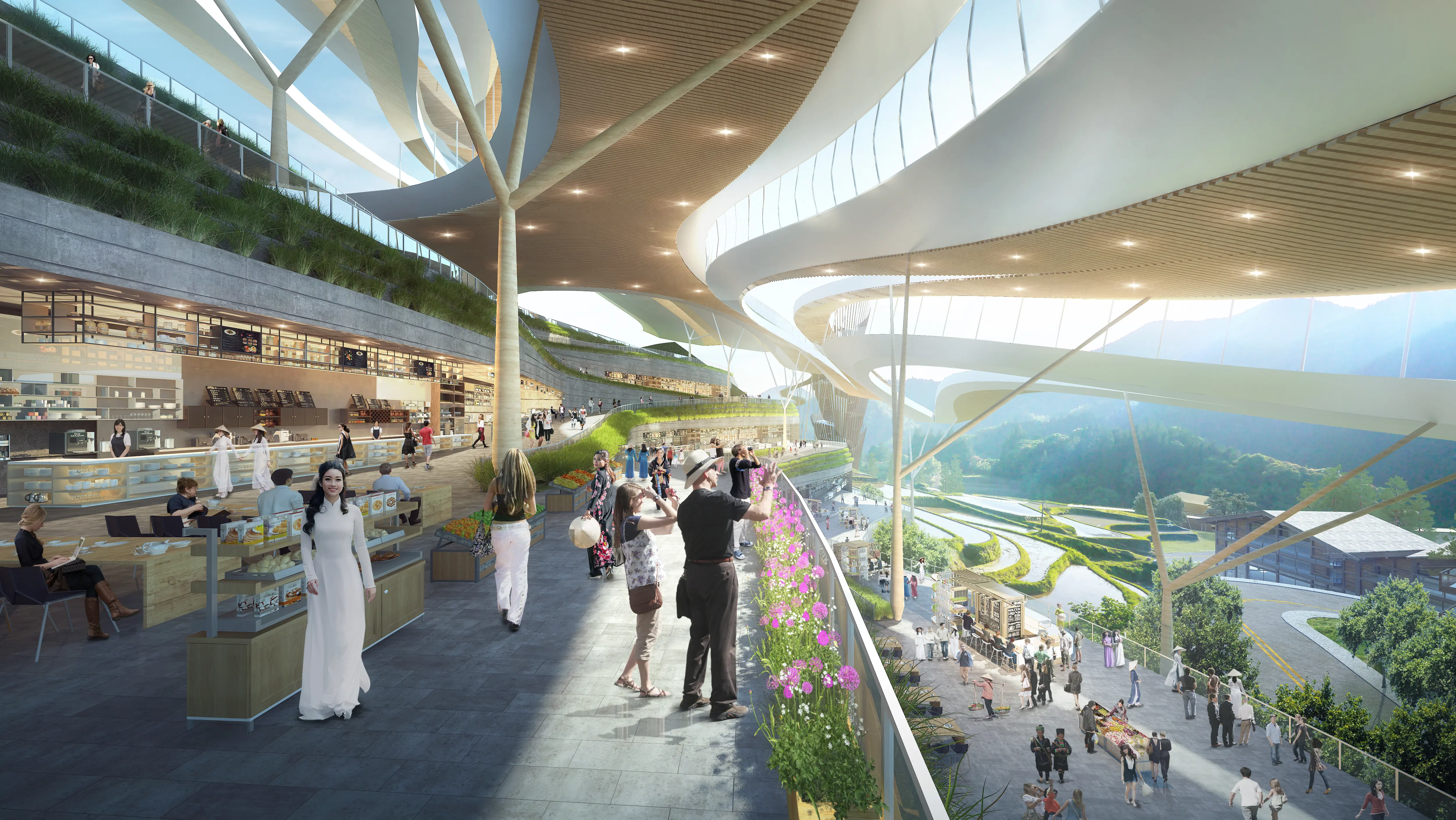
architectural rendering services-I-1909013Sapa Urban Planning-VIEW001
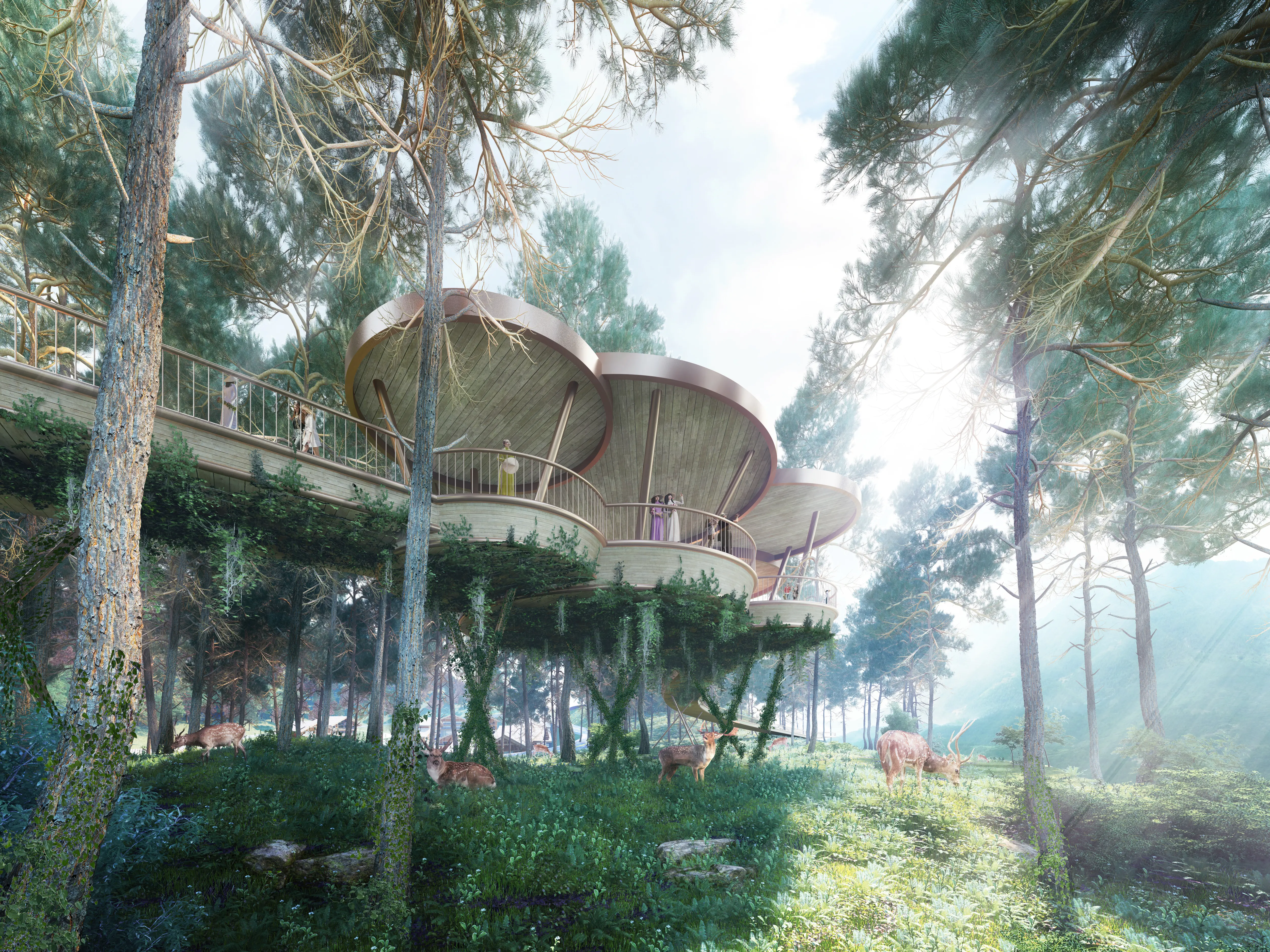
architectural rendering services-I-1909013Sapa Urban Planning-VIEW-ANIMAL
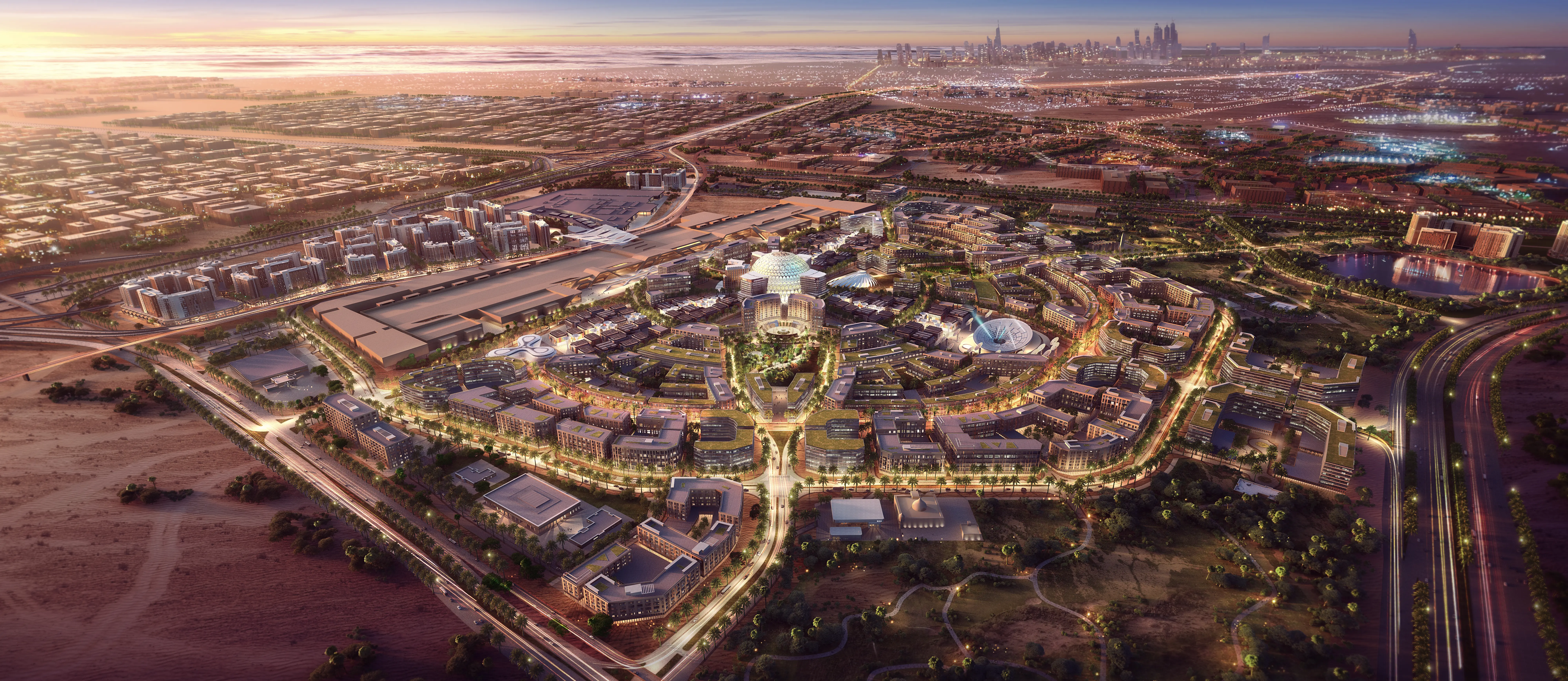
architectural rendering services-I-1909051The legacy of Expo2020-v05
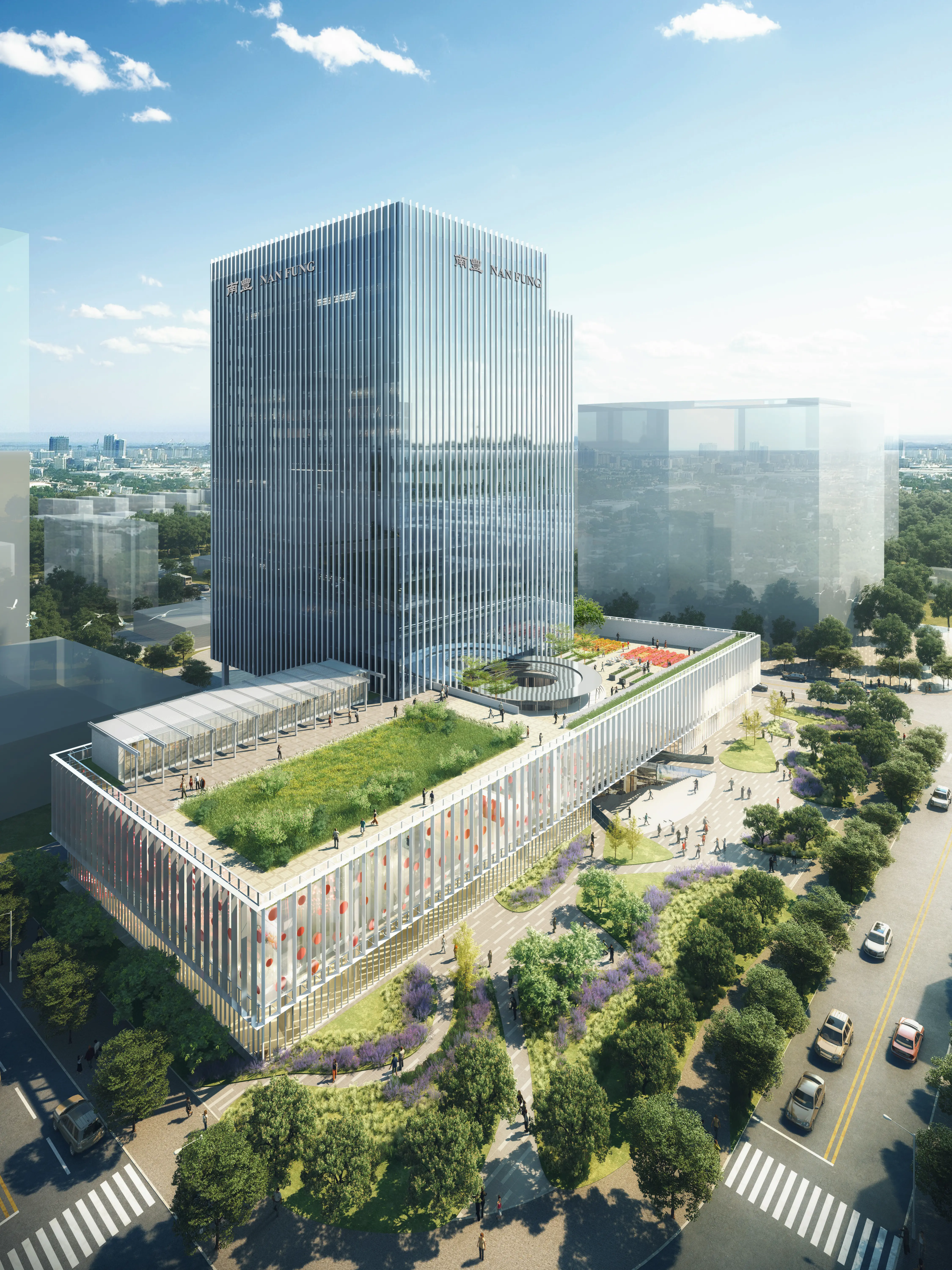
architectural rendering services-I-1910027
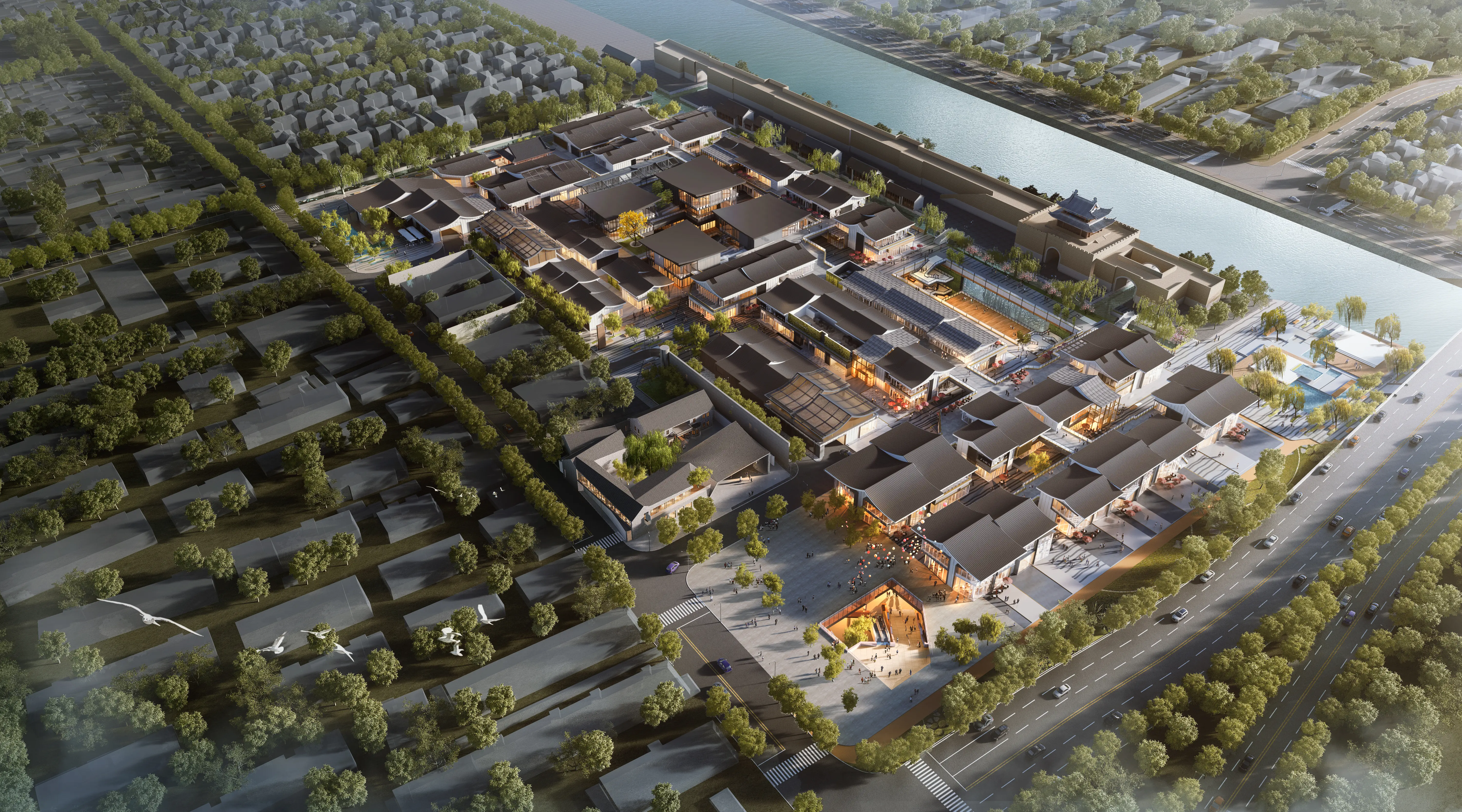
.architectural rendering services-I-1911050 WB_Suzhou Retail Project
Related Search
- 3d architectural exterior visualization quotes
- 3d architectural interior visualization quotes
- 3d architectural visuals quotes
- architectural 3d visualization rendering quotes
- architectural design and visualization quotes
- architectural visualization interior quotes
- 3d visuals architecture quotes
- architectural 3d visuals quotes
- Architectural Rendering quotes
- 3d Animation quotes

