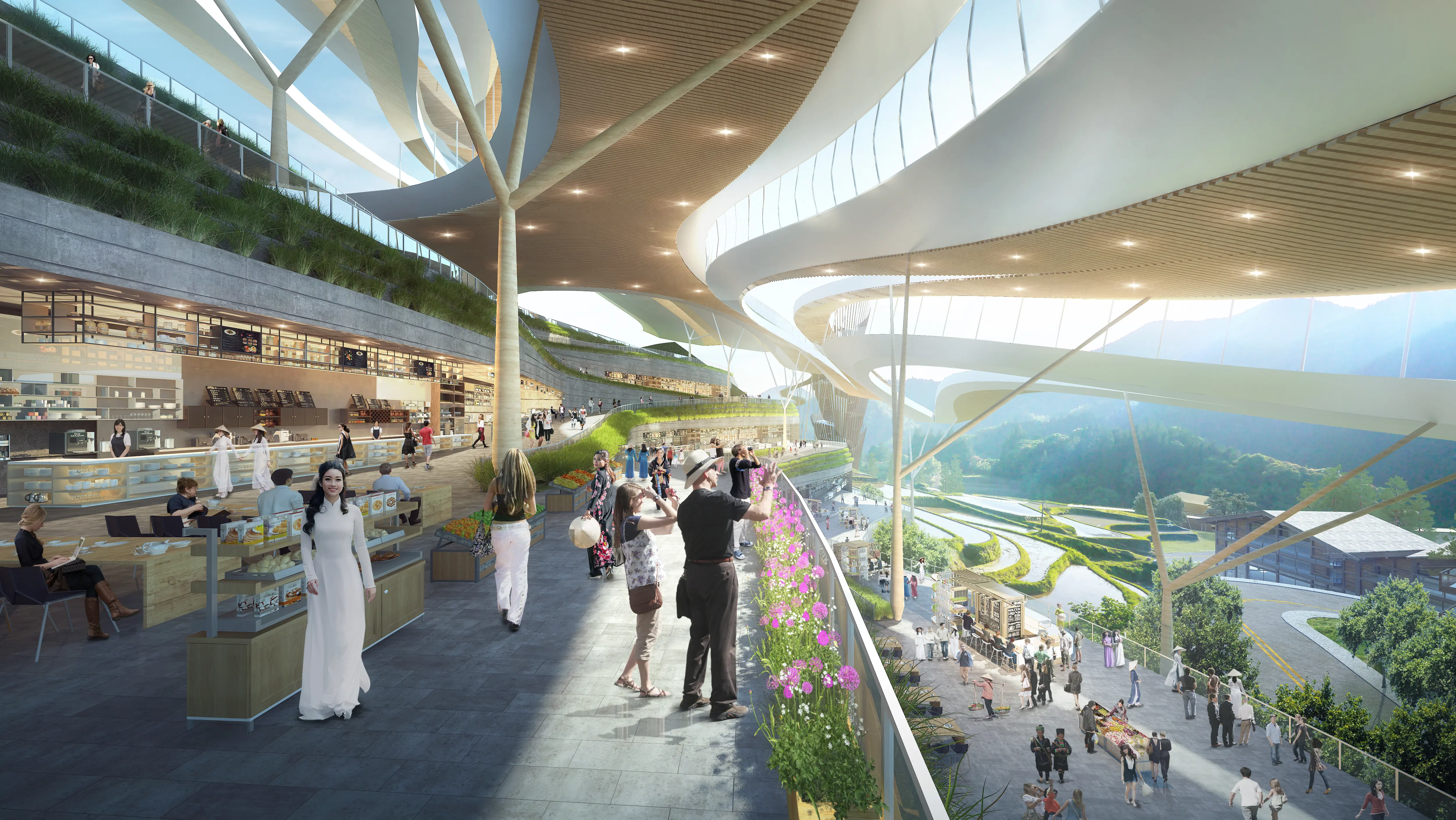3D Rendering of Floor Plan Planning: Visualization & Simulation Solutions
Enhancing your projects with our top-notch 3D rendering of floor plan planning is what I’m passionate about. We understand that businesses need smooth marketing solutions that capture attention and convey ideas vividly. By incorporating augmented elements in our renderings, we're able to create a visually stunning experience that resonates with your clients
Architectural Visualization
The perfect light, mood, and texture are the pursuits of our architectural visualization expression.

View fullsize
The series has come to an end

Conceptual Plan for Expansion and Upgrading of Xin'an Lake National Water Conservancy Scenic Area in Quzhou City-UPDIS

Sichuan Lugu Lake Tourism Planning and Conceptual Planning-lay-out

Sichuan Lugu Lake Tourism Planning and Conceptual Planning-lay-out

Sichuan Lugu Lake Tourism Planning and Conceptual Planning-lay-out

Sichuan Lugu Lake Tourism Planning and Conceptual Planning-lay-out

Sichuan Lugu Lake Tourism Planning and Conceptual Planning-lay-out

architectural rendering services-I-1909013Sapa Urban Planning-VIEW001
Related Search
- student housing architectural rendering company
- student housing architectural rendering services
- stylized rendering architecture
- subtle soft rendering effects on architectural drawings
- sunset architecture rendering
- sunset rendering architecture
- sustainable architecture renderings
- take architectural pdf and convert to rendering
- technically unrealistic architectural rendering
- technically unrealistic architectural rendering archinecg

