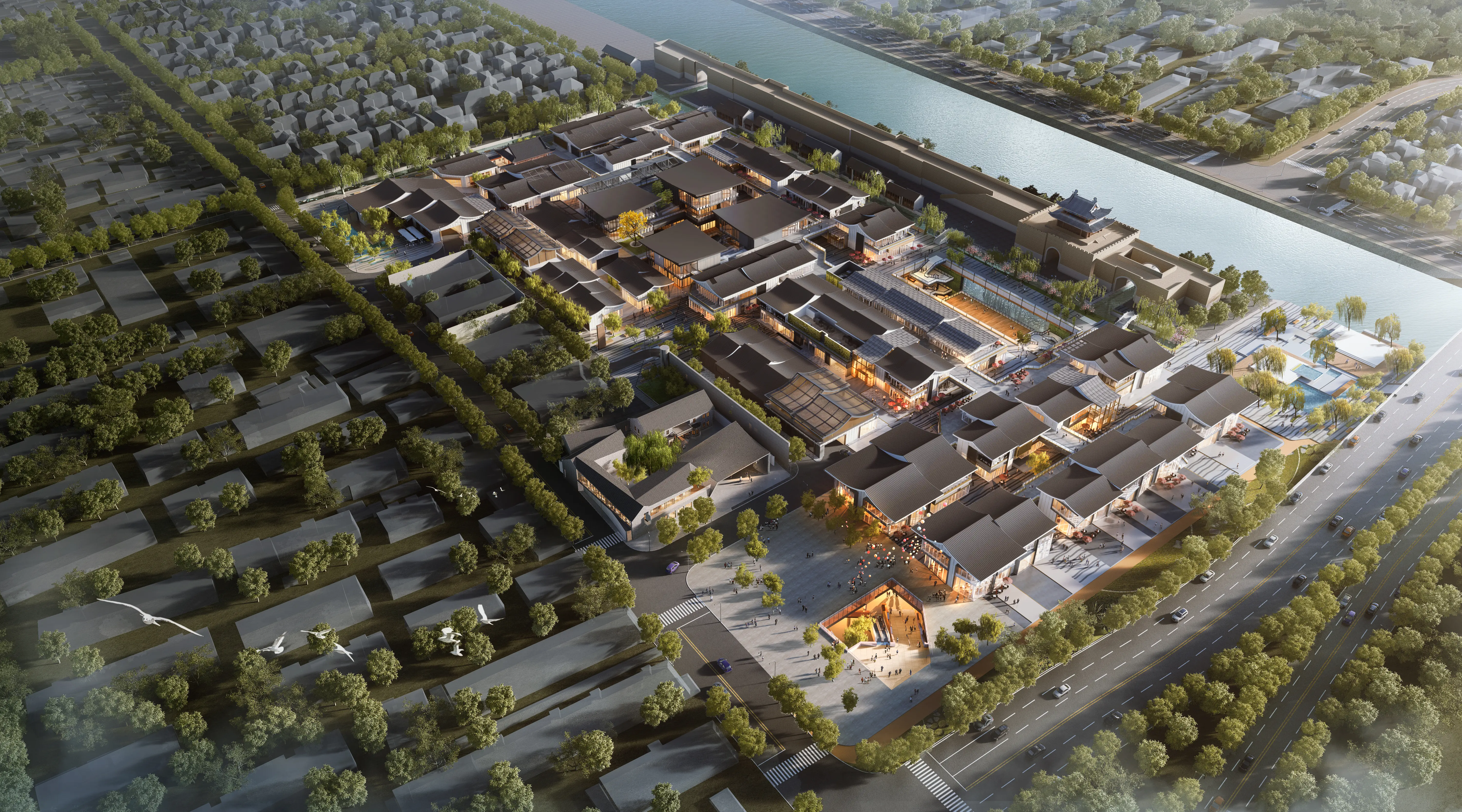3d rendering of Floor Plan Simulation: Virtual Planning & Visualization
I’m excited to share our cutting-edge service, offering 3D rendering of floor plan simulation that transforms the way you visualize architectural designs. With our interactive approach, you can explore and manipulate layouts, making planning projects smoother and more intuitive than ever, Imagine creating immersive experiences where clients can walk through spaces even before construction begins! This capability not only saves time and costs but also enhances client satisfaction, allowing for quicker decision-making
Architectural Visualization
The perfect light, mood, and texture are the pursuits of our architectural visualization expression.

View fullsize
The series has come to an end

Conceptual Plan for Expansion and Upgrading of Xin'an Lake National Water Conservancy Scenic Area in Quzhou City-UPDIS
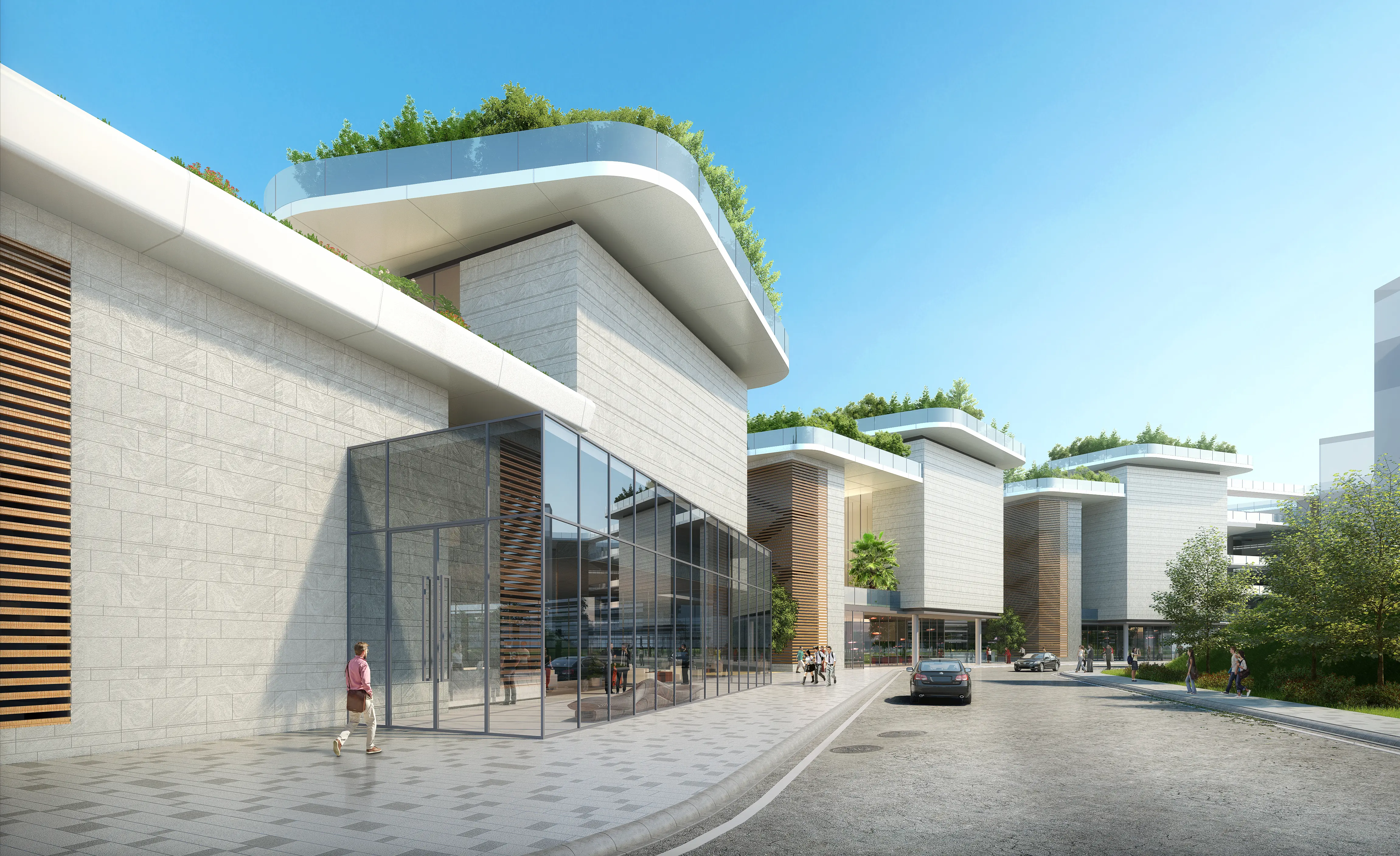
photorealistic Architectural Rendering
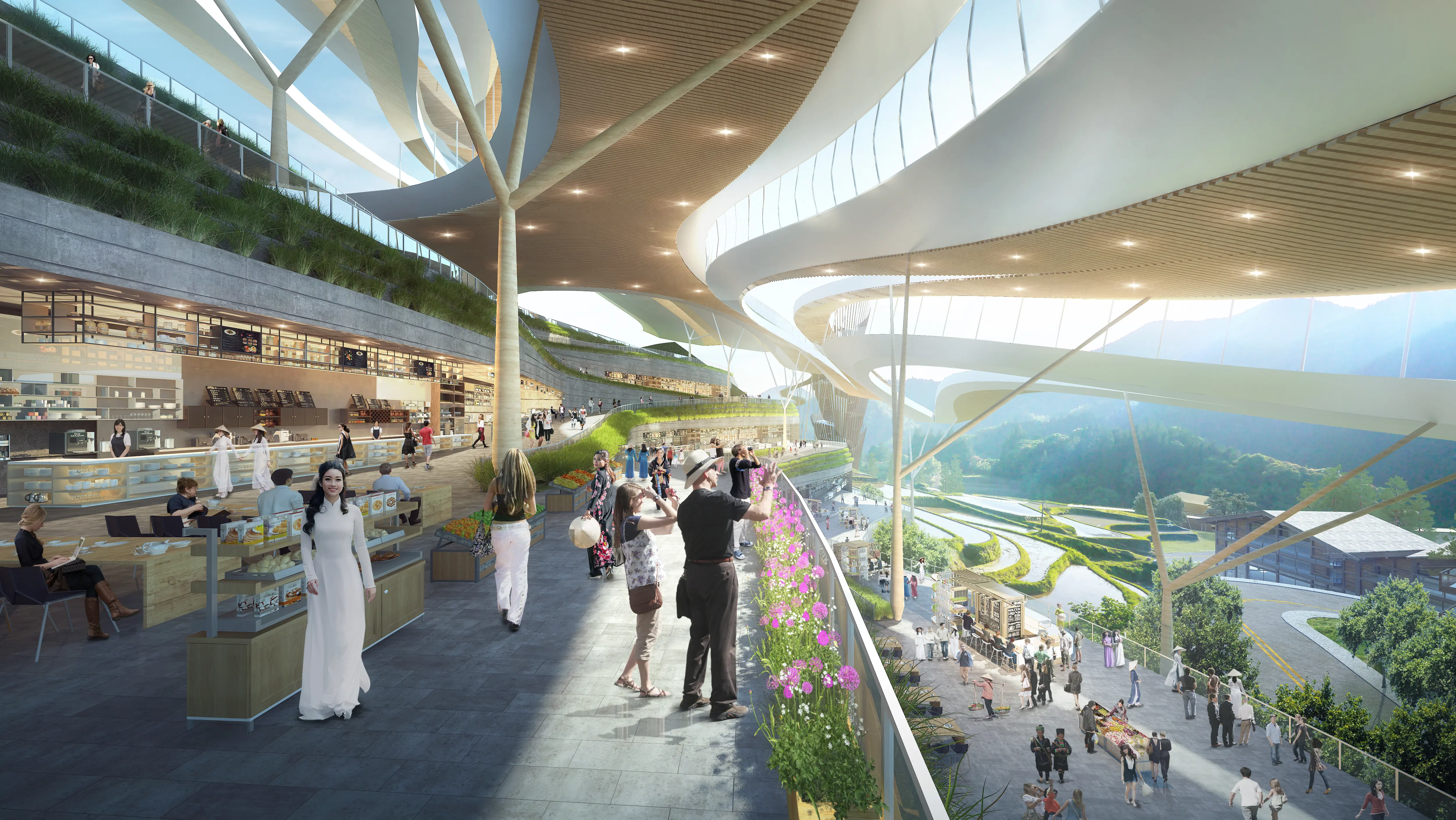
architectural rendering services-I-1909013Sapa Urban Planning-VIEW001
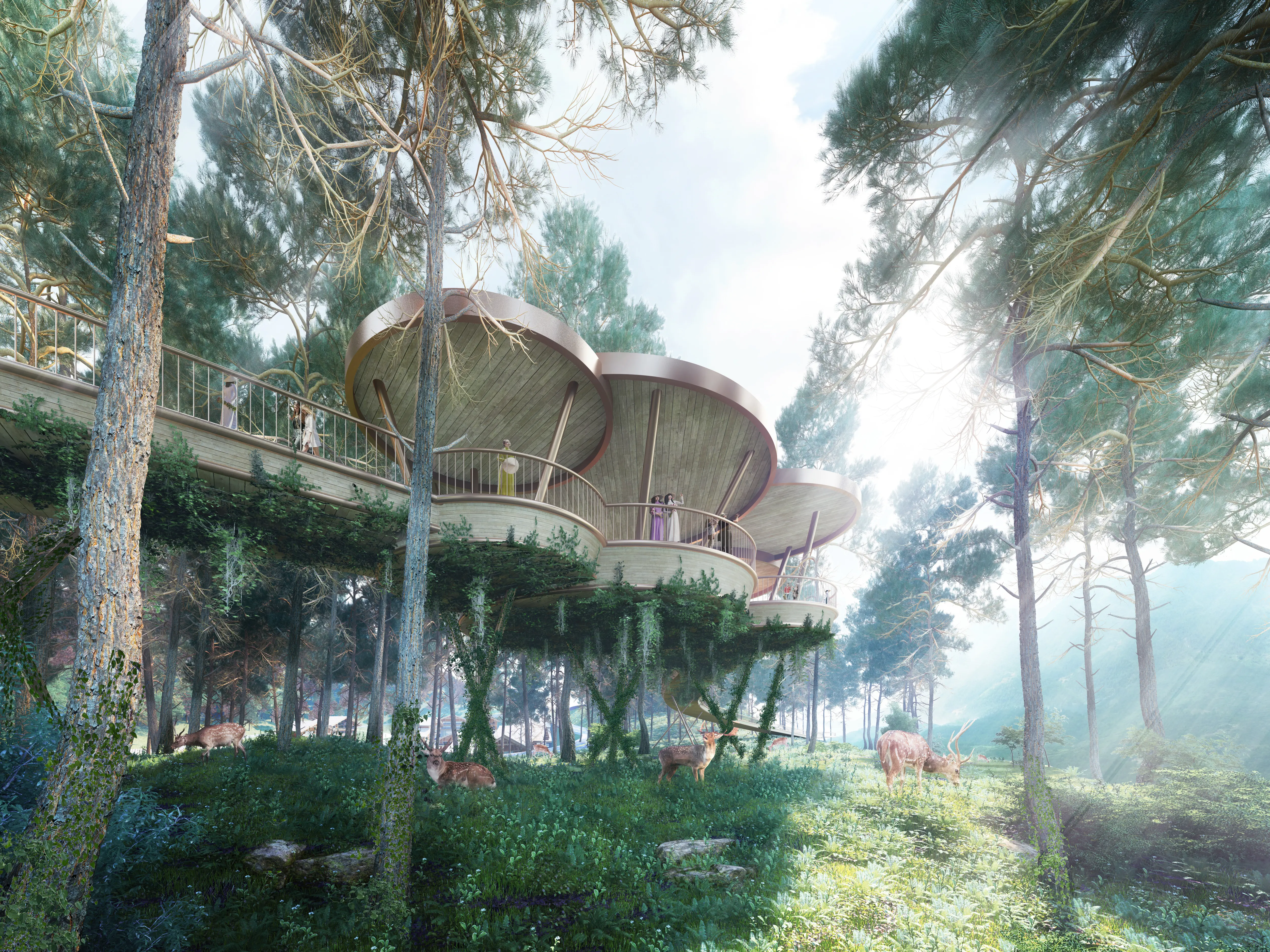
architectural rendering services-I-1909013Sapa Urban Planning-VIEW-ANIMAL
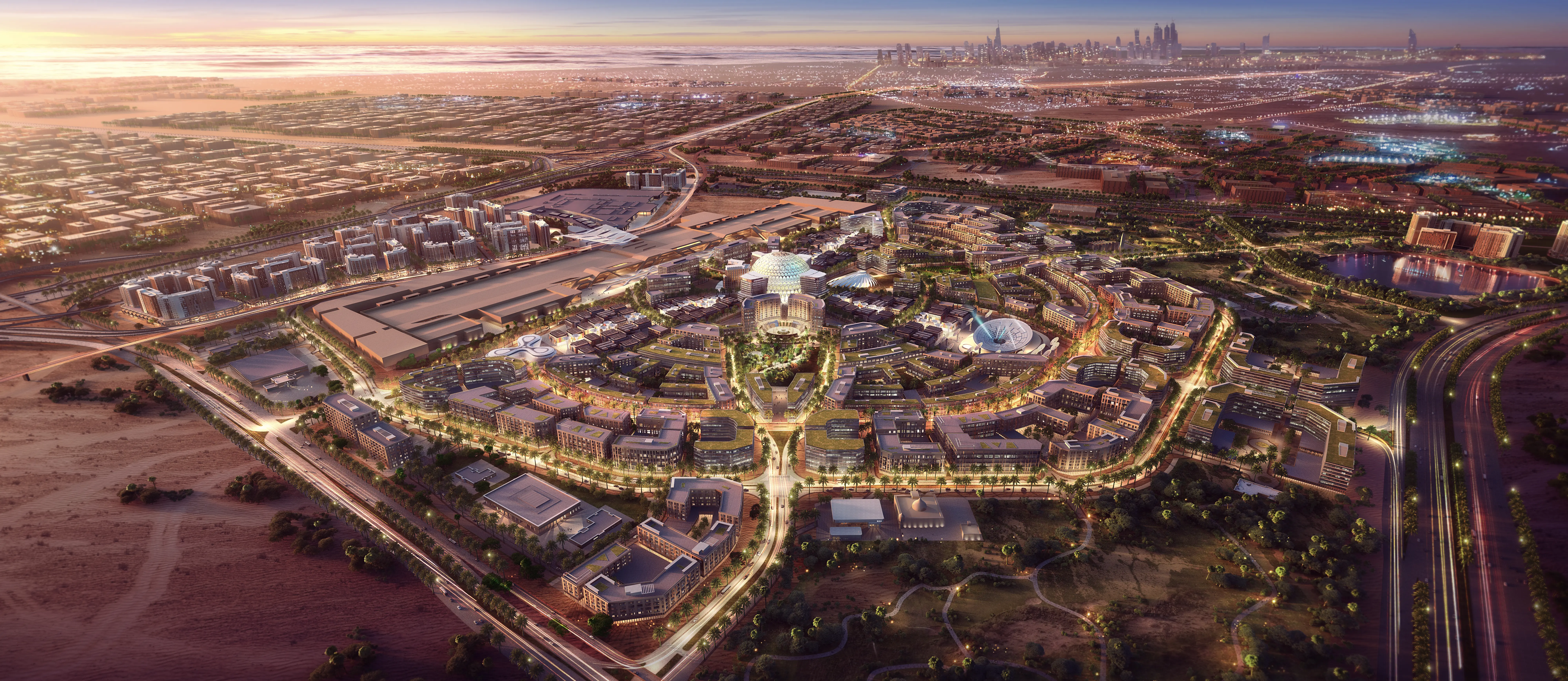
architectural rendering services-I-1909051The legacy of Expo2020-v05
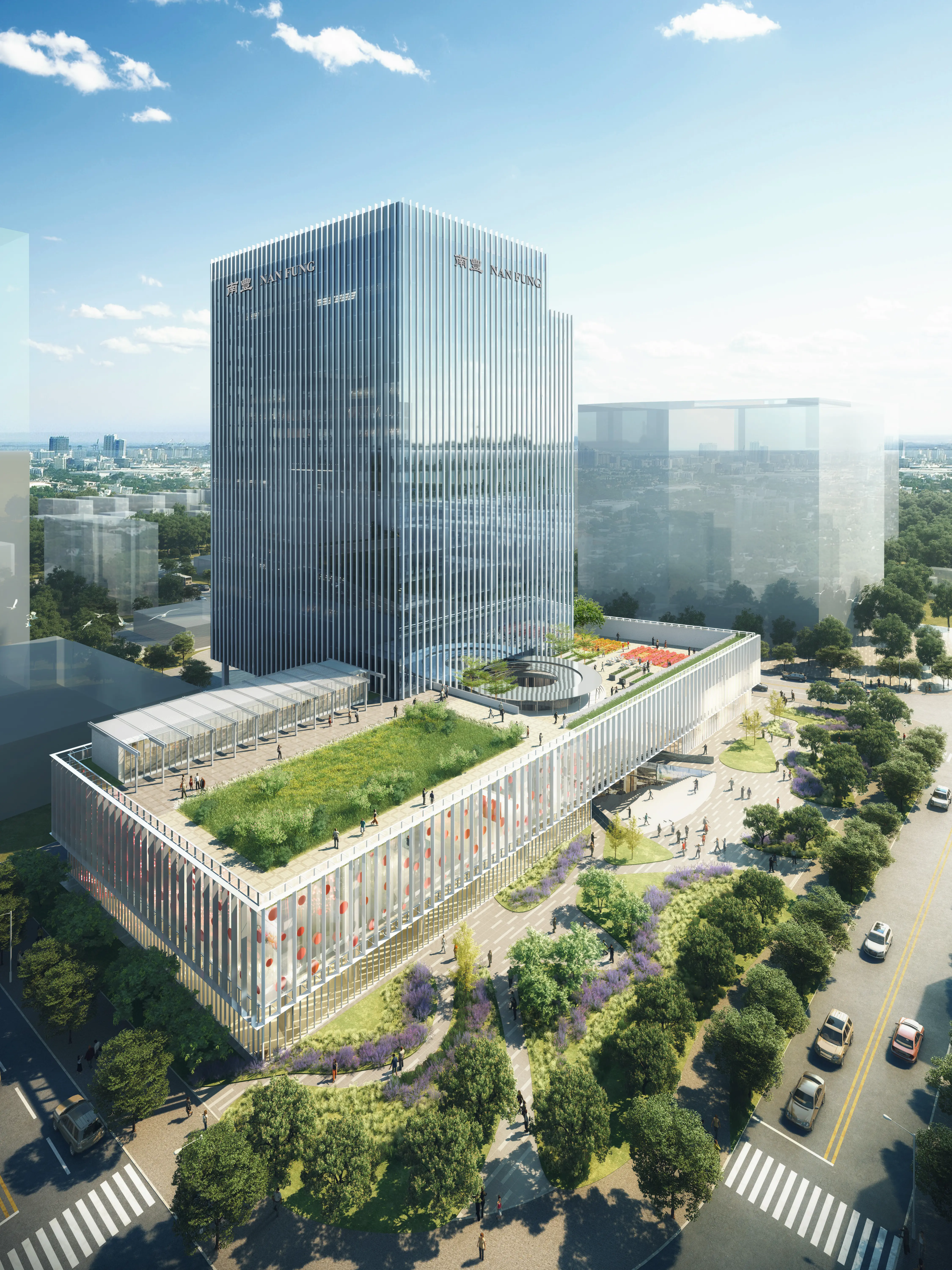
architectural rendering services-I-1910027
