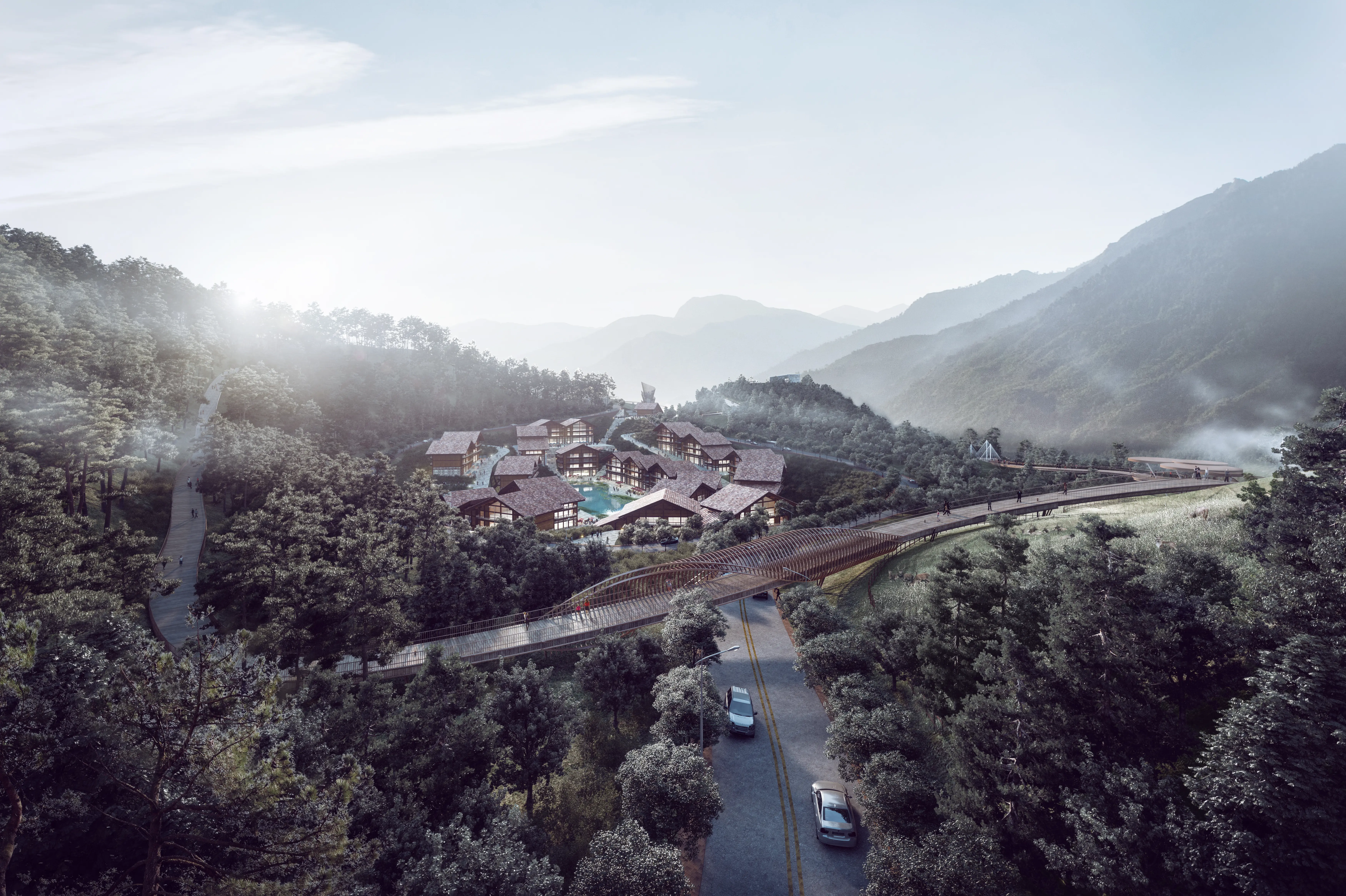Dynamic 3d visualizer for Architects: Virtual Planning & Simulation
As a professional in the field of 3D visualization, I understand the critical role that realistic and dynamic Designs play in architectural planning. Our services at Guangzhou LIGHTS Digital Technology Co., Ltd. are uniquely tailored to provide you with interactive solutions that enhance your project presentations. With our expertise, your architectural concepts come to life, showcasing not just the structure but the surrounding environment in a captivating way, We take pride in delivering high-quality visualizations that are both engaging and immersive, ensuring your clients can envision the final product with clarity. Whether you're working on commercial buildings or residential projects, our 3D visualizer services are meant to meet your specific needs and elevate your planning processes. Let’s transform your ideas into stunning visuals that speak volumes about your commitment to excellence and innovation in architecture. Partner with us to experience the difference that realistic 3D visualization can make in your projects!
Architectural Visualization
The perfect light, mood, and texture are the pursuits of our architectural visualization expression.

View fullsize
The series has come to an end

Sichuan Lugu Lake Tourism Planning and Conceptual Planning-lay-out

Sichuan Lugu Lake Tourism Planning and Conceptual Planning-lay-out

Sichuan Lugu Lake Tourism Planning and Conceptual Planning-lay-out

Sichuan Lugu Lake Tourism Planning and Conceptual Planning-lay-out

Sichuan Lugu Lake Tourism Planning and Conceptual Planning-lay-out

3d architecture-I-1909013Sapa Urban Planning-VIEW SEMI-AREIAL


