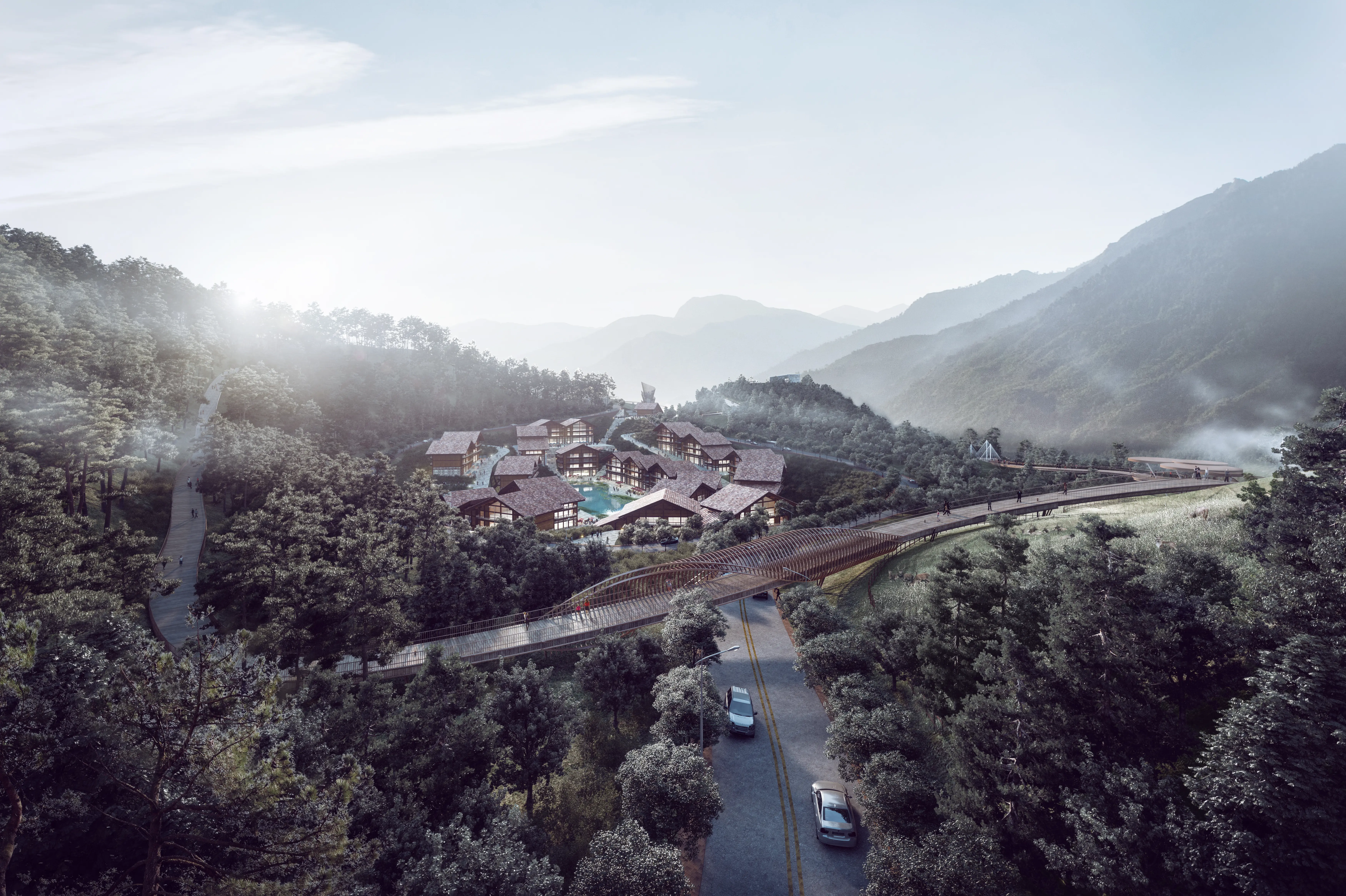Dynamic 3d Walkthrough Planning: Elevate Virtual Marketing Strategies
As a professional in 3D walkthrough planning, I thrive on creating immersive and engaging experiences tailored to your specific needs. Our offerings, ranging from classical Designs to educational and realistic environments, allow you to visualize projects in a captivating way. Imagine presenting your architectural concepts or real estate developments with stunning clarity that grabs your audience's attention, At Guangzhou LIGHTS Digital Technology Co., Ltd., we understand that each project is unique. I work closely with you to ensure that every detail aligns with your vision. Whether it’s a classical aesthetic that evokes nostalgia or an educational setup that simplifies complex ideas, our 3D walkthroughs are crafted to suit various buyer behavior, Engage stakeholders effectively and make informed decisions with our advanced planning tools. Let’s transform your ideas into vibrant, realistic visuals that communicate your message clearly and powerfully. Connect with me today to take your projects to the next level!
Architectural Visualization
The perfect light, mood, and texture are the pursuits of our architectural visualization expression.

View fullsize
The series has come to an end

Sichuan Lugu Lake Tourism Planning and Conceptual Planning-lay-out

Sichuan Lugu Lake Tourism Planning and Conceptual Planning-lay-out

Sichuan Lugu Lake Tourism Planning and Conceptual Planning-lay-out

Sichuan Lugu Lake Tourism Planning and Conceptual Planning-lay-out

Sichuan Lugu Lake Tourism Planning and Conceptual Planning-lay-out

3d architecture-I-1909013Sapa Urban Planning-VIEW SEMI-AREIAL


