Dynamic Arch Visualisation Simulation: Demonstrative Planning Solutions
Are you in need of high-quality arch visualisation simulation that truly captures the essence of your projects? Our solutions are Designed for demonstrative clarity, showcasing intricate details that bring your ideas to life. With a focus on smooth transitions and lifelike representations, we ensure that every aspect of your design is communicated effectively, At Guangzhou LIGHTS Digital Technology Co., Ltd., we understand the importance of visual storytelling in making informed decisions. Our team is dedicated to delivering immersive experiences that resonate with your clients and stakeholders. Whether you're an architect, developer, or investor, our innovative simulations will provide you with the tools to impress and engage your audience, Let’s work together to create stunning visual content that stands out in the competitive market. With our expertise in arch visualisation, your projects will shine brighter than ever before. Reach out and see how we can elevate your presentations today!
Architectural Visualization
The perfect light, mood, and texture are the pursuits of our architectural visualization expression.

View fullsize
The series has come to an end
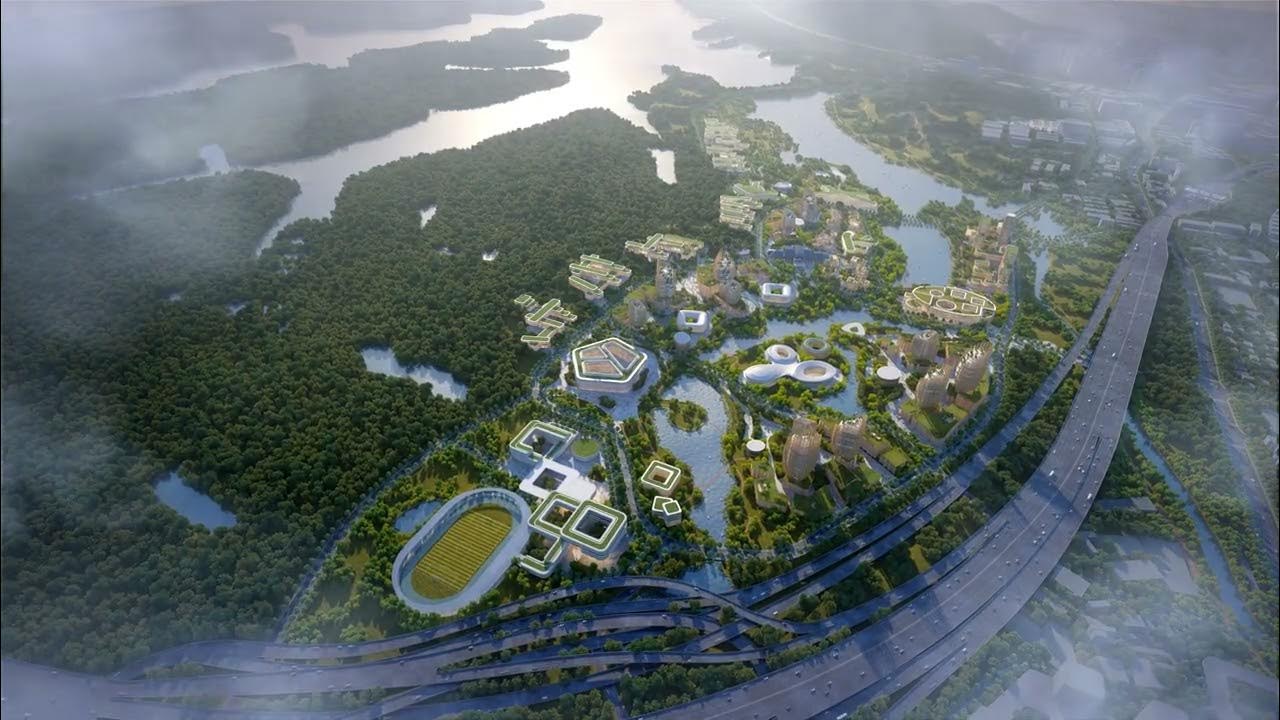
photorealistic architecture animation-architectural visualisation
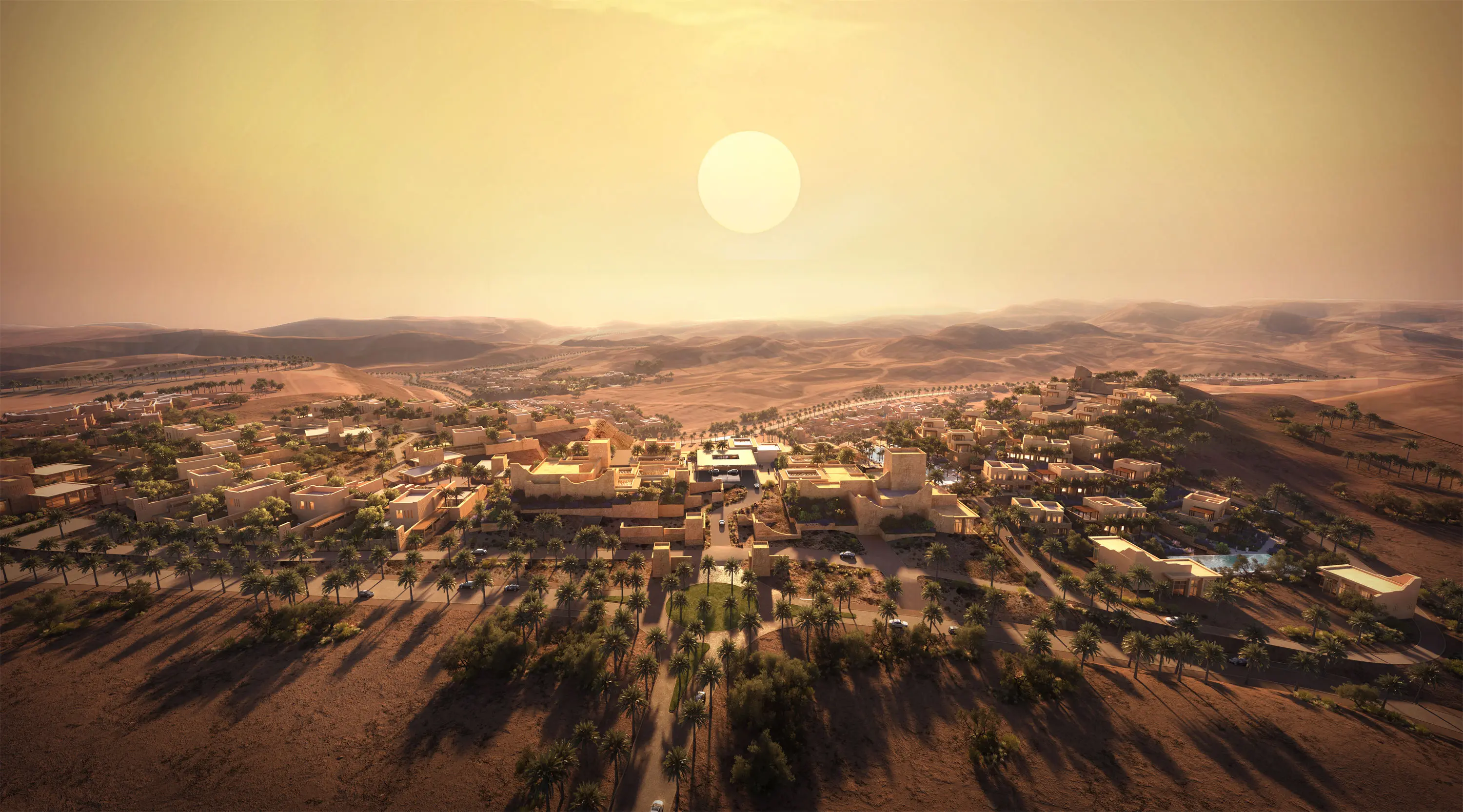
Wadi Safar-CallisonRTKL
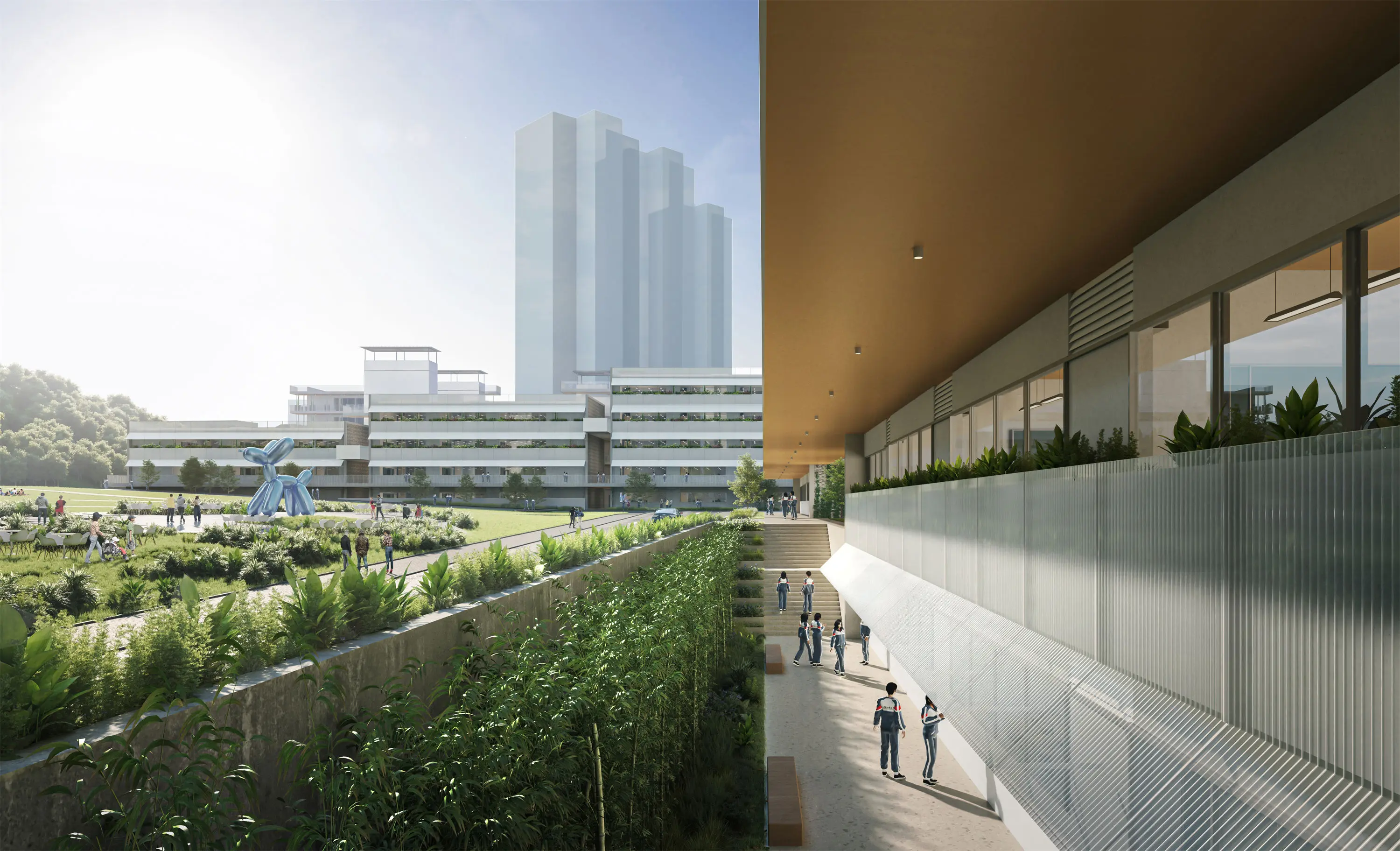
Pinghu Street Feng'an nine-year integrated school-Atelier Alternative Architecture
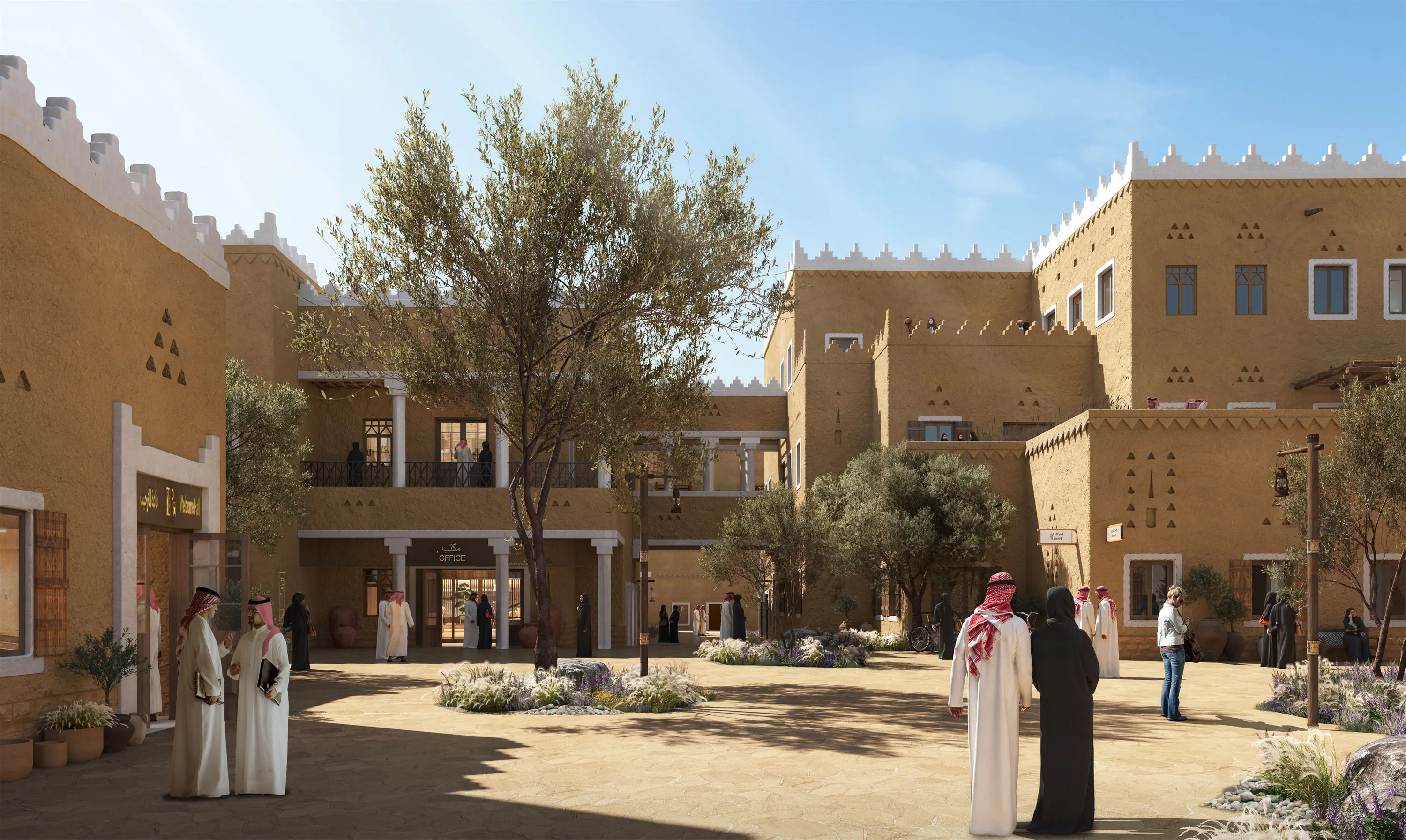
LDC for the RCOC, Car Park B, Clinic and Souk-DSA
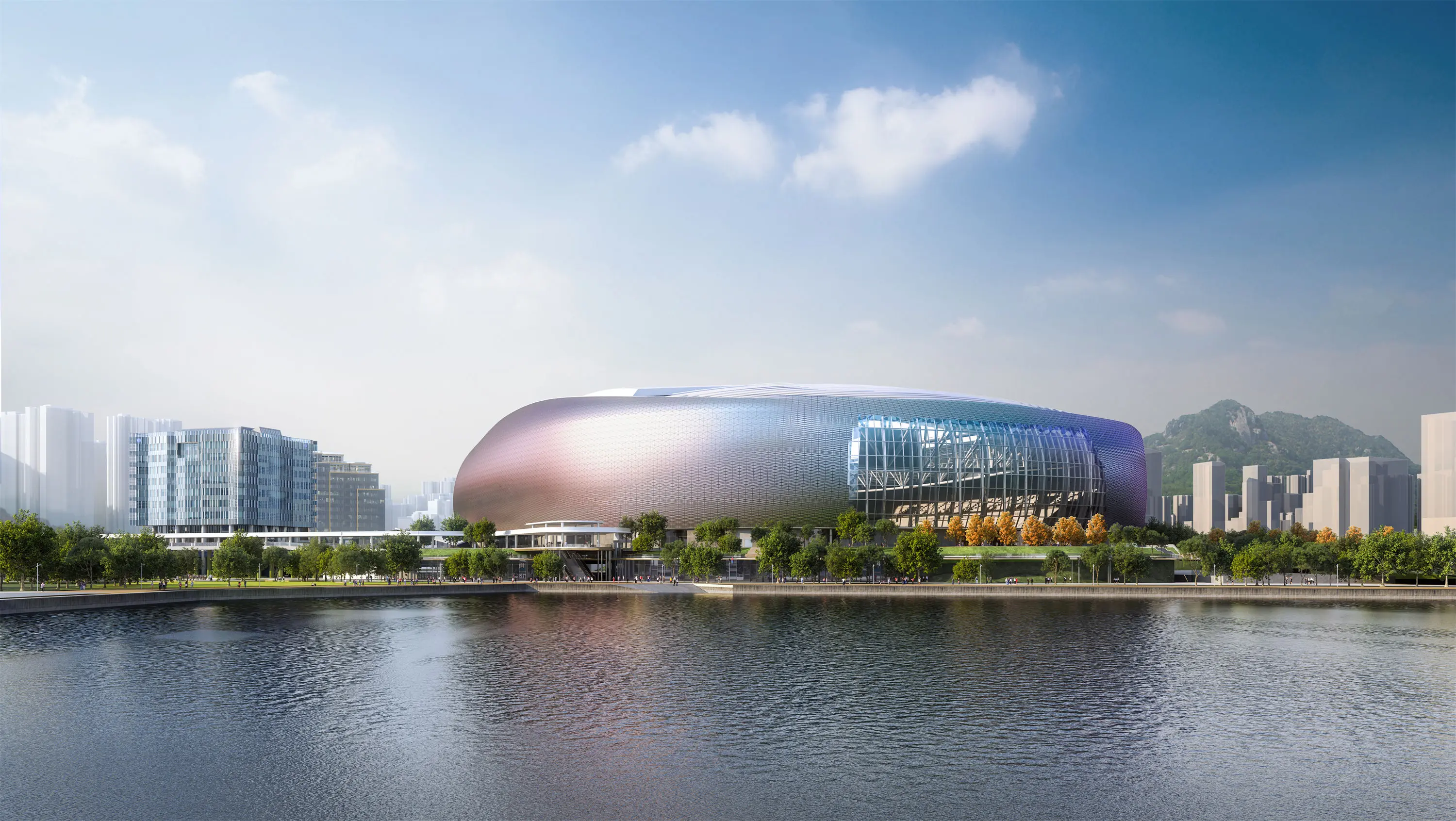
Kai Tak project-Ronald Lu & Partners
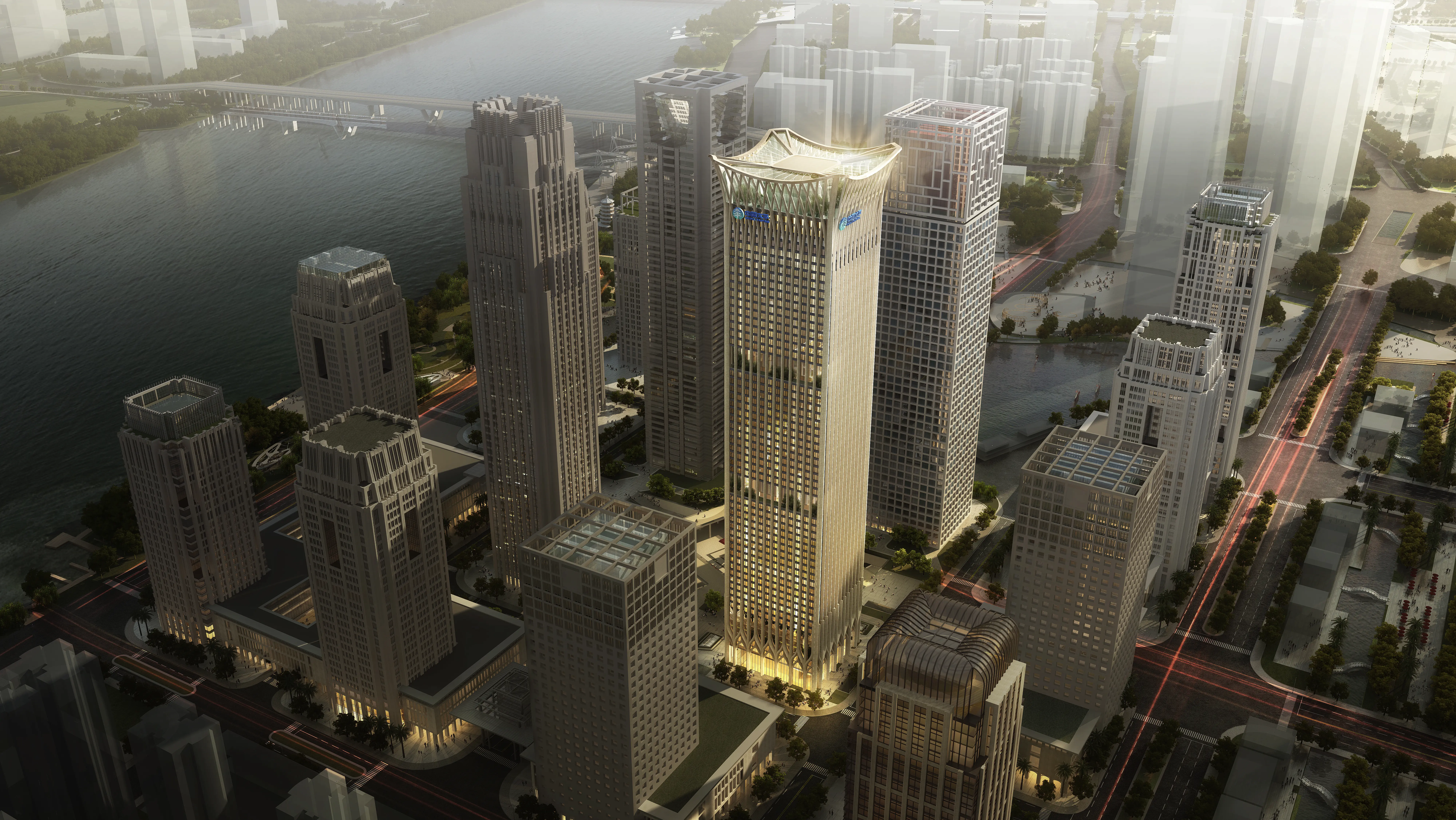
photorealistic 3d visuals architecture
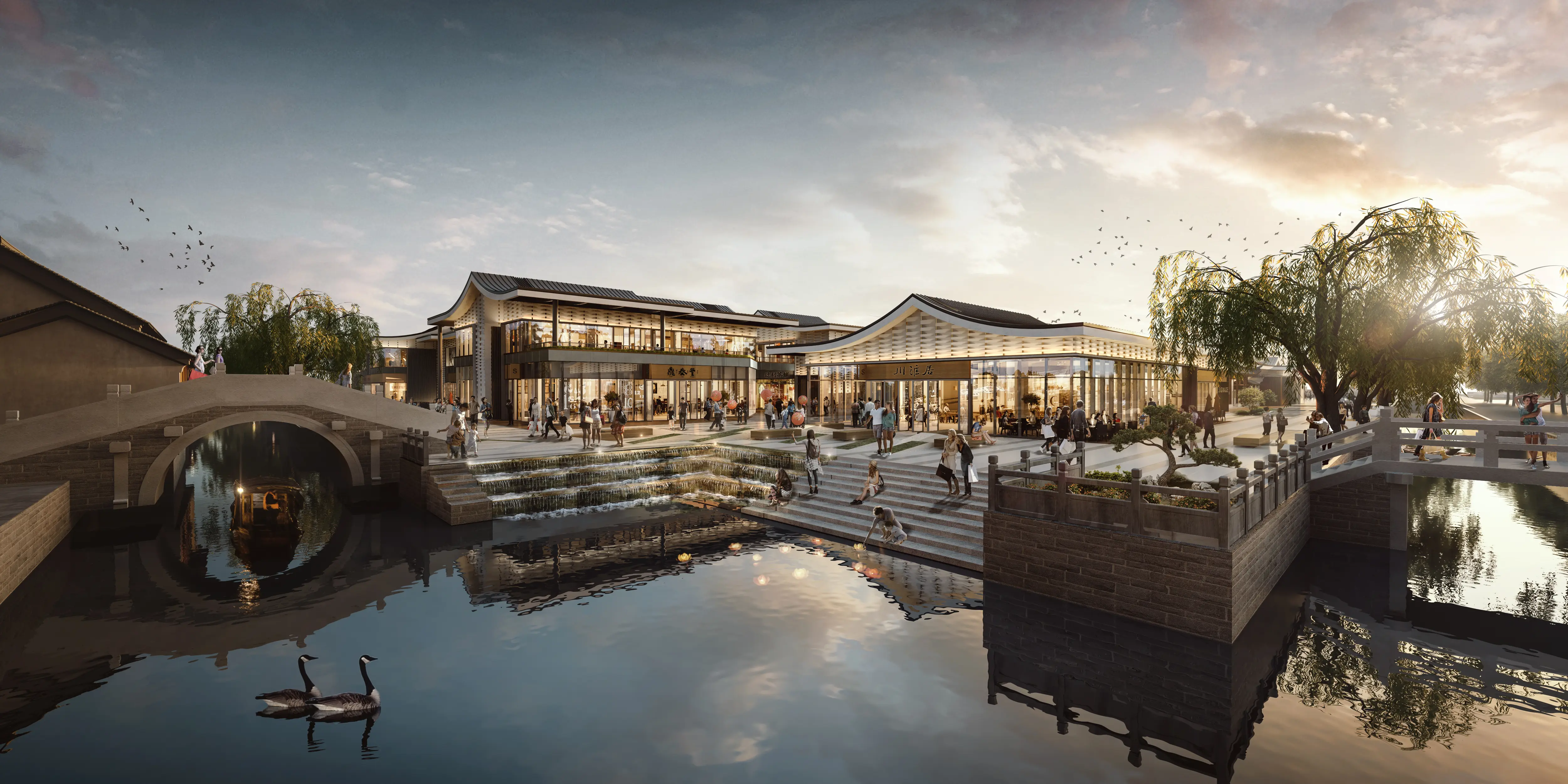
3d walkthrough animation service-I-1911050 WB_Suzhou Retail Project
Related Search
- Classical Artistic Rendering Architecture
- Modern Artistic Rendering Architecture
- Interactive Artistic Rendering Architecture
- Futuristic Artistic Rendering Architecture
- Demonstrative Artistic Rendering Architecture
- Immersive Artistic Rendering Architecture
- Augmented 3d Visualization For Real Estate
- Digital 3d Visualization For Real Estate
- Virtual 3d Visualization For Real Estate
- Classical 3d Visualization For Real Estate

