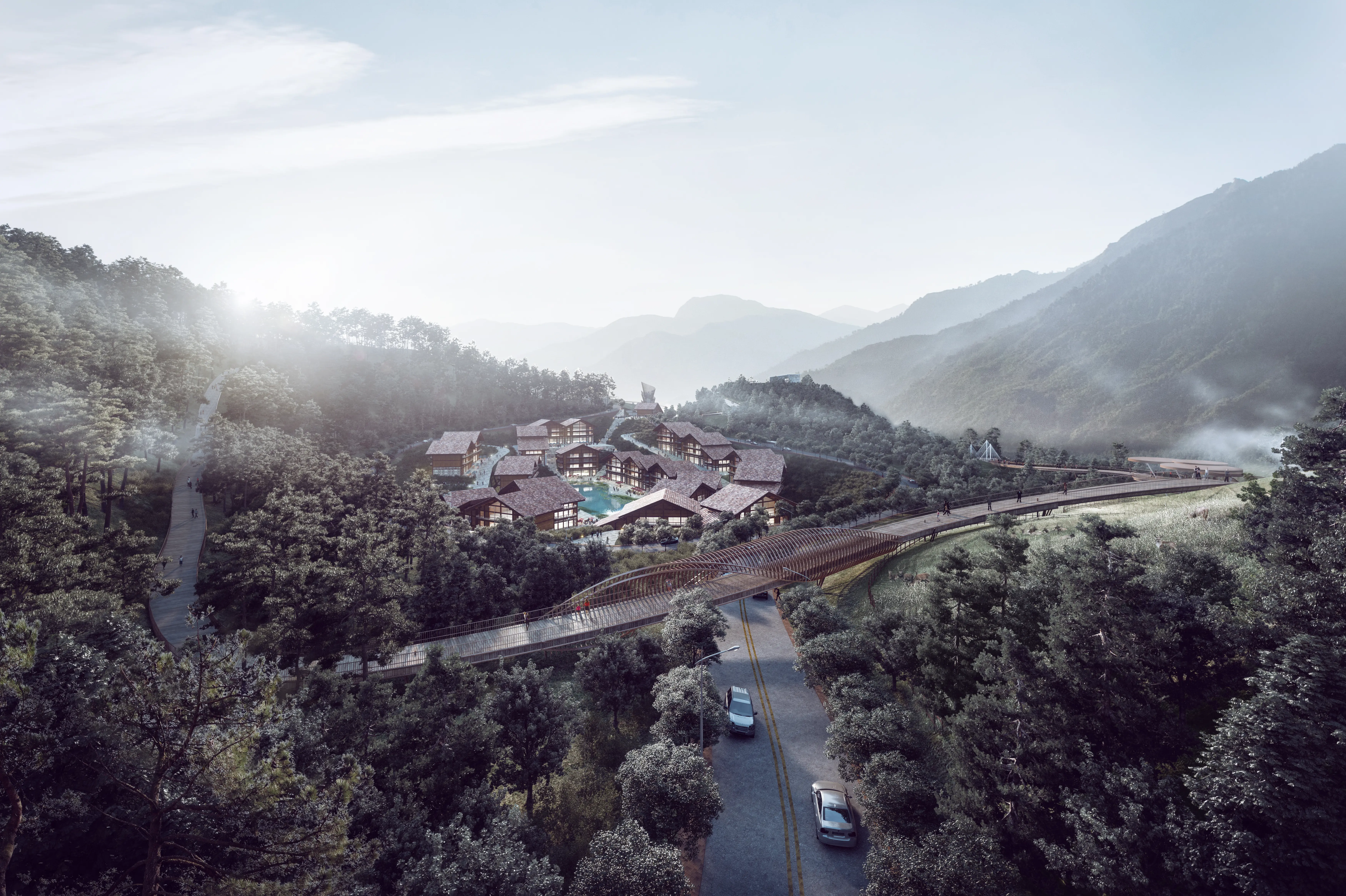Immersive Archviz Ai Studio Planning for Educational Simulation Experiences
At Archviz Ai Studio Planning, we specialize in bringing your visions to life with cutting-edge augmented reality and realistic visualizations. My passion lies in transforming architectural concepts into immersive experiences that enhance decision-making for B2B purchasers like you. You’ll find our solutions not only visually stunning but also educational, empowering your team with a deeper understanding of projects before they break ground, As part of Guangzhou LIGHTS Digital Technology Co., Ltd., we combine technological innovation with artistic brilliance to ensure every project reflects your unique needs. Whether you're looking to present to stakeholders, secure investments, or simply refine your designs, our services are tailored for maximum impact. Engage with us to elevate your planning process and achieve results that speak for themselves. Let’s create something remarkable together!
Architectural Visualization
The perfect light, mood, and texture are the pursuits of our architectural visualization expression.

View fullsize
The series has come to an end

Sichuan Lugu Lake Tourism Planning and Conceptual Planning-lay-out

Sichuan Lugu Lake Tourism Planning and Conceptual Planning-lay-out

Sichuan Lugu Lake Tourism Planning and Conceptual Planning-lay-out

Sichuan Lugu Lake Tourism Planning and Conceptual Planning-lay-out

Sichuan Lugu Lake Tourism Planning and Conceptual Planning-lay-out

3d architecture-I-1909013Sapa Urban Planning-VIEW SEMI-AREIAL


