Interactive Augmented 3d floor plans: Smooth & Realistic Visuals
At Guangzhou LIGHTS Digital Technology Co., Ltd., we understand that the key to success lies in the demonstrative nature of our products. Our 3D floor plans not only represent spaces realistically but also engage decision-makers and stakeholders in the planning process. We believe that seeing is believing, and our visualization technology ensures that you grasp every element of your project effortlessly, Let's transform your project vision into reality together, empowering you to make informed decisions with confidence every step of the way. Your ideal space is just an augmented experience away!

View fullsize
The series has come to an end

Conceptual Plan for Expansion and Upgrading of Xin'an Lake National Water Conservancy Scenic Area in Quzhou City-UPDIS
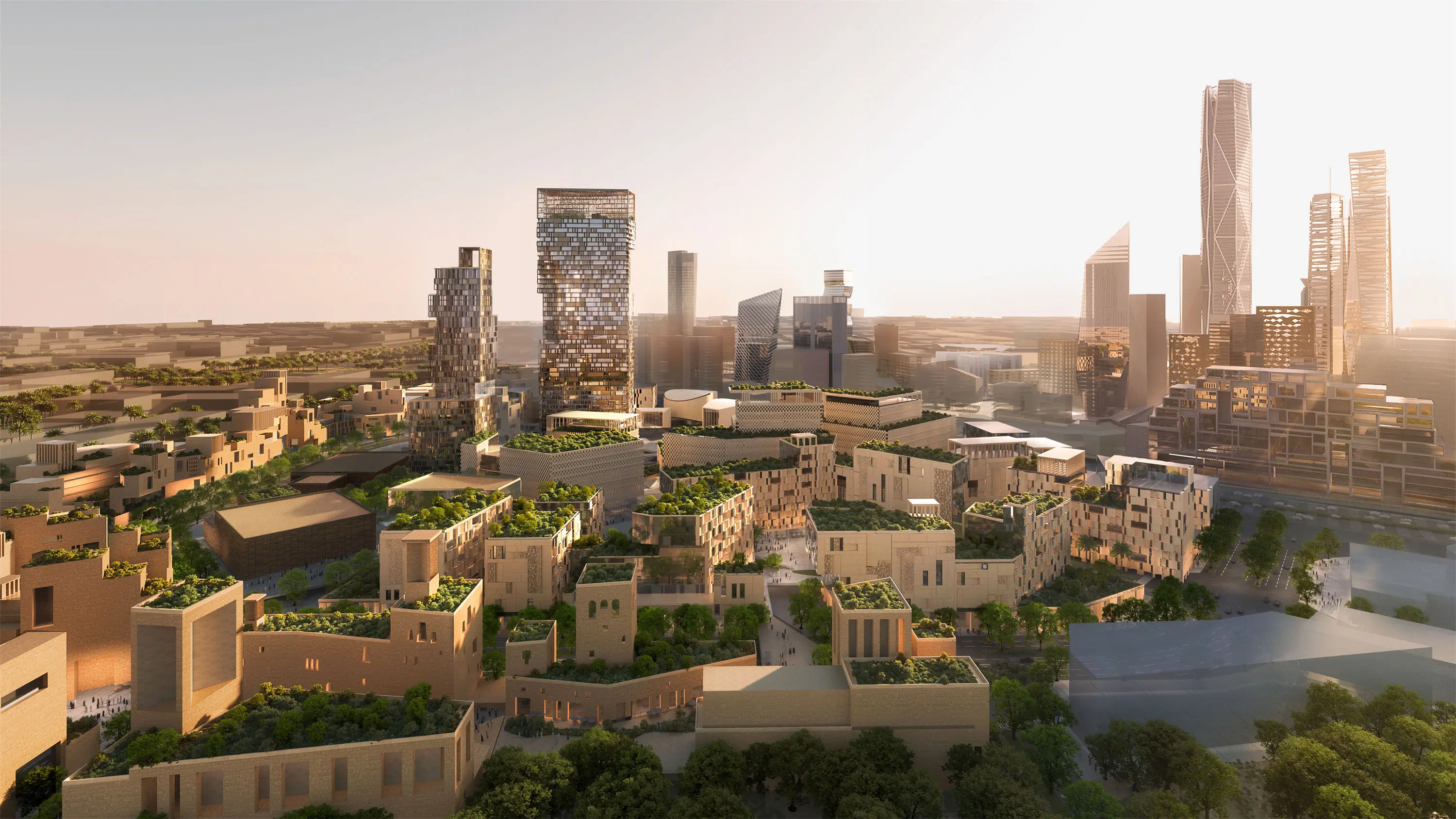
Riyadh-SDA
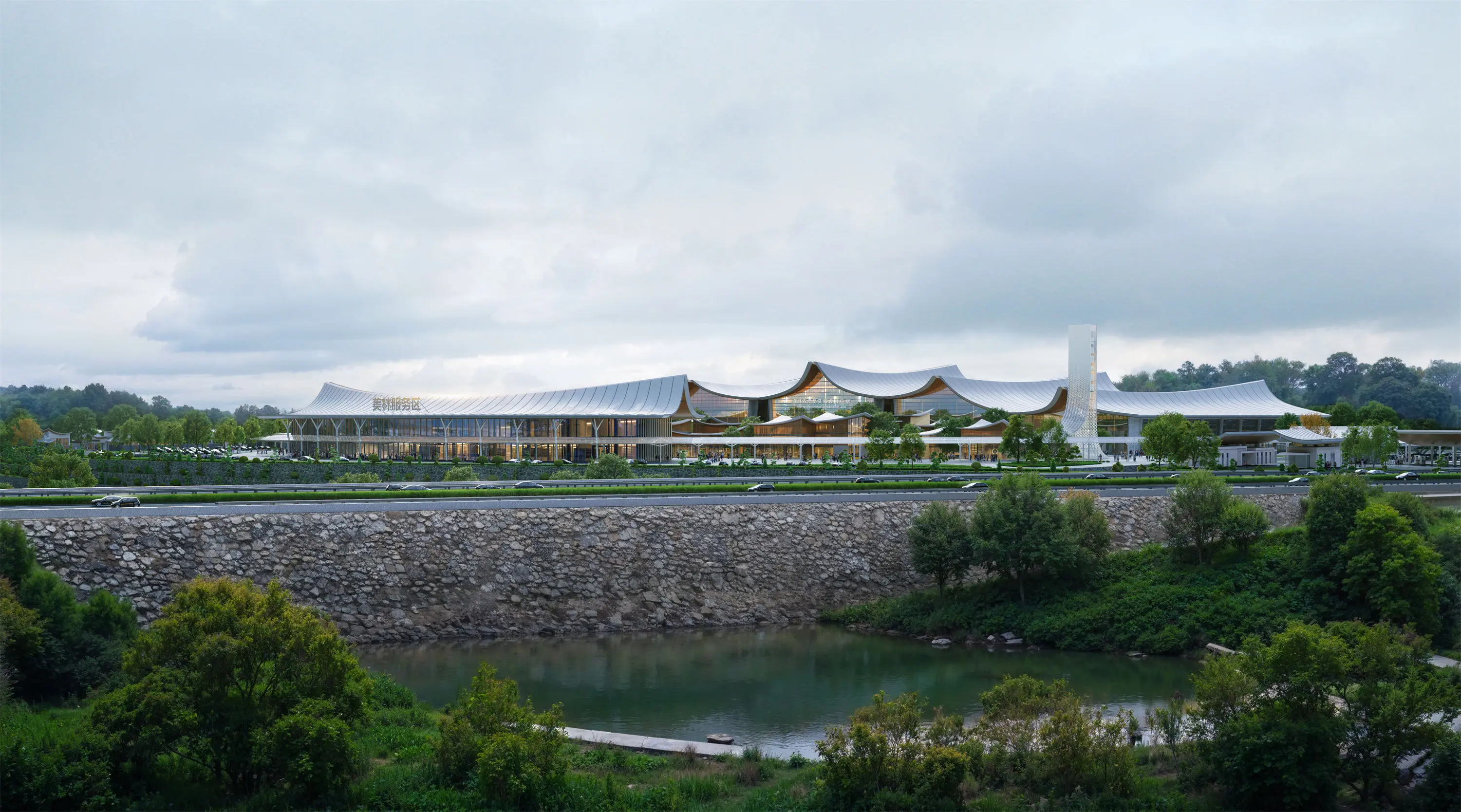
Guangzhou Meilin Lake Service Area-GDDI
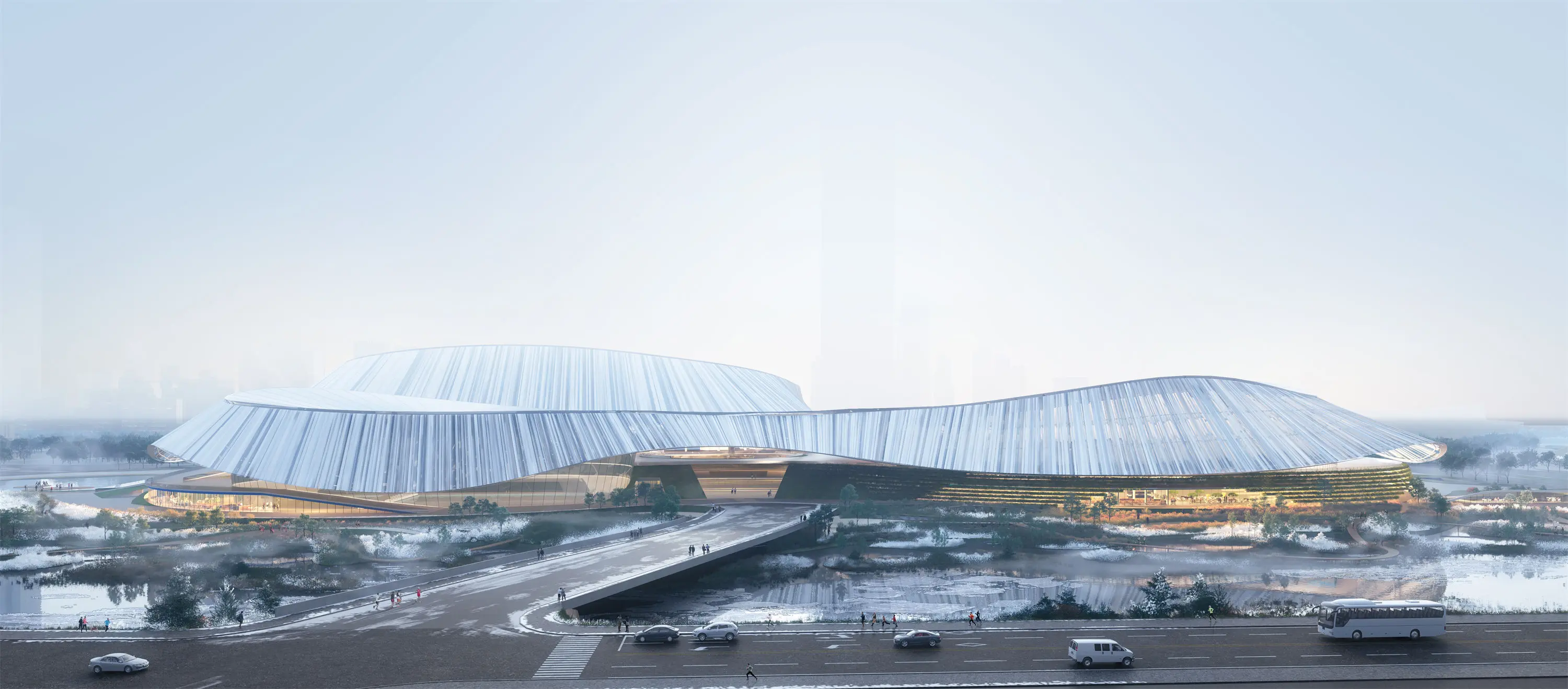
Hangzhou Future Science and Technology Cultural Center-AXS SATOW
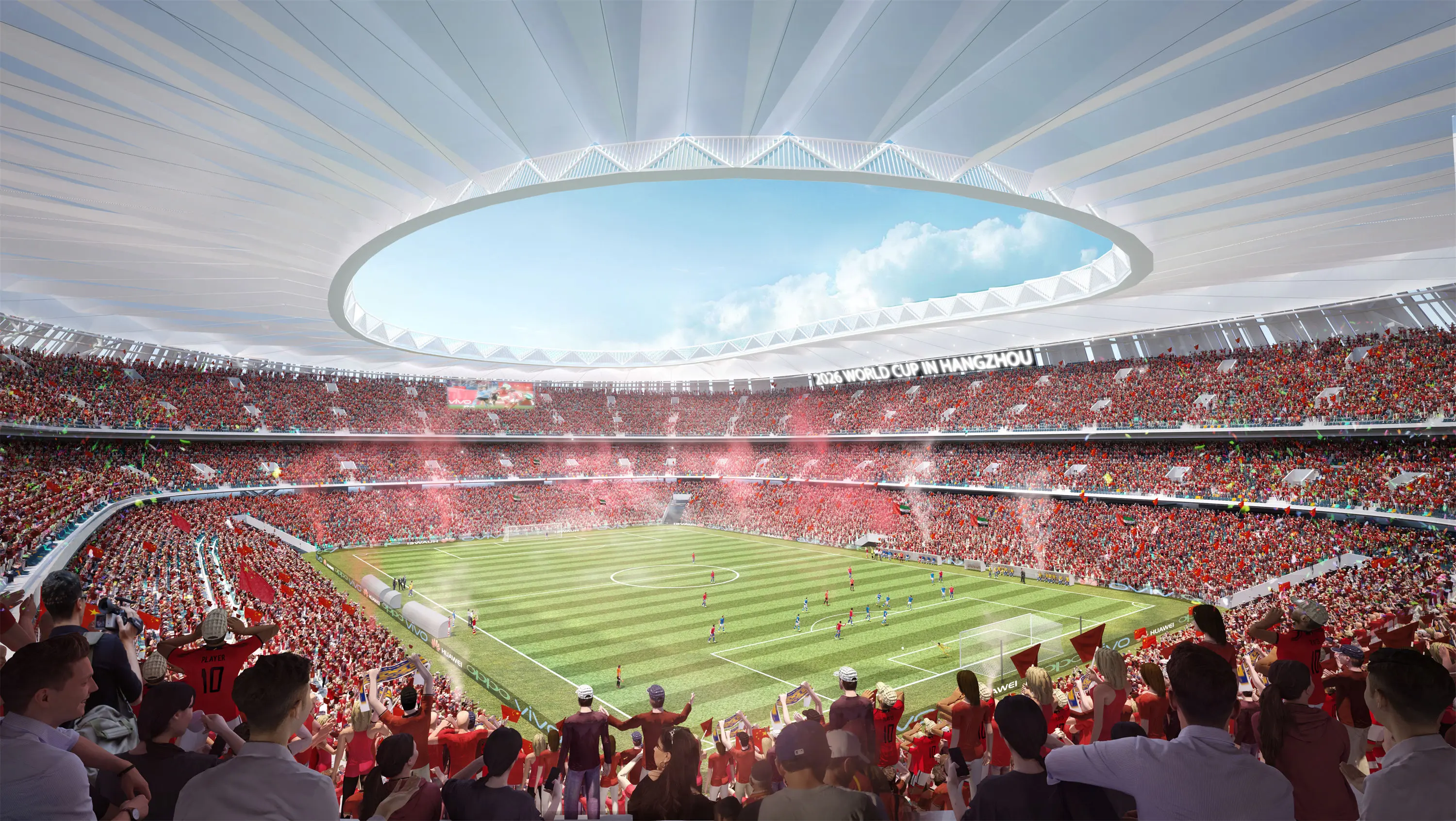
Hangzhou Future Science and Technology Cultural Center-AXS SATOW
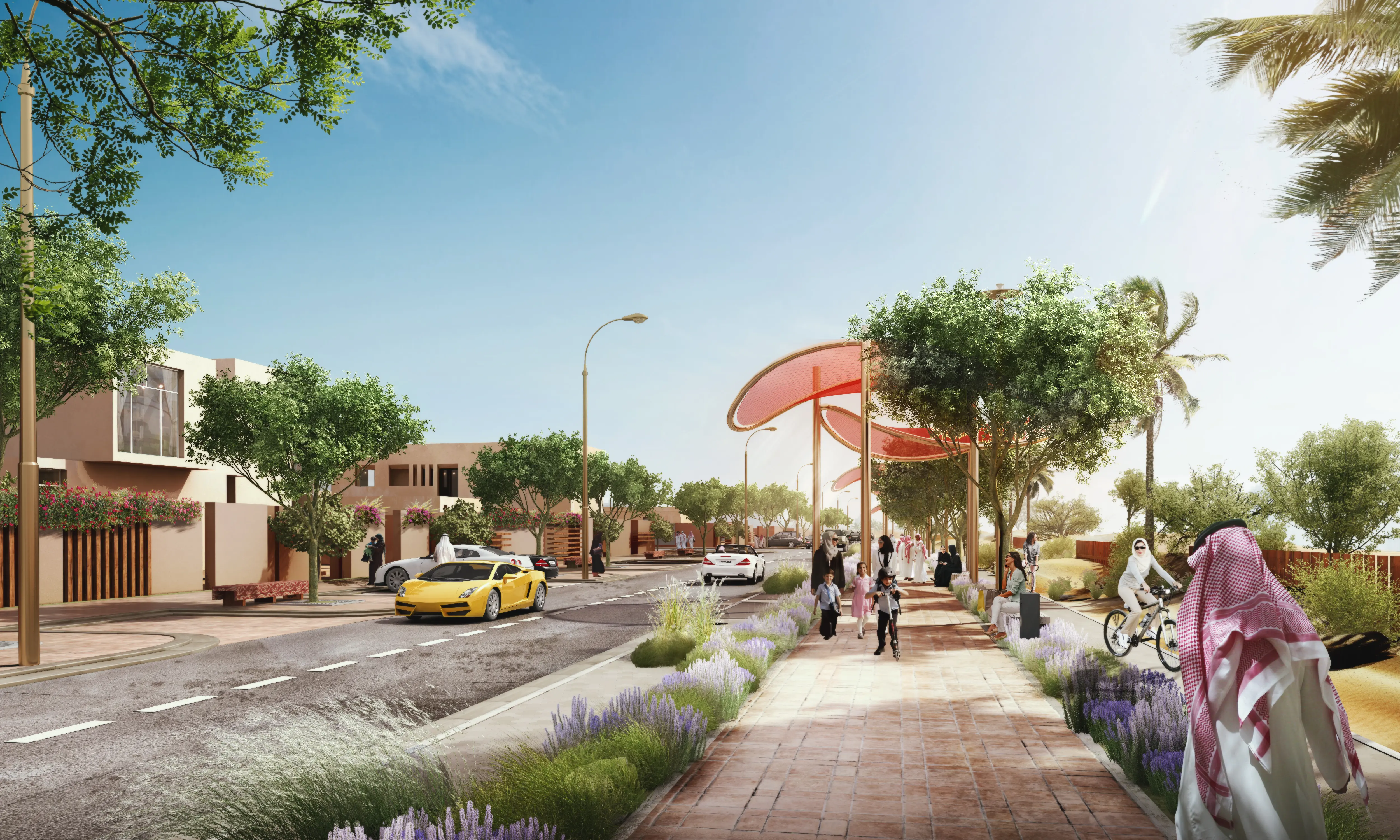
Nabbagh Masterplan-3d architectural visualization services.
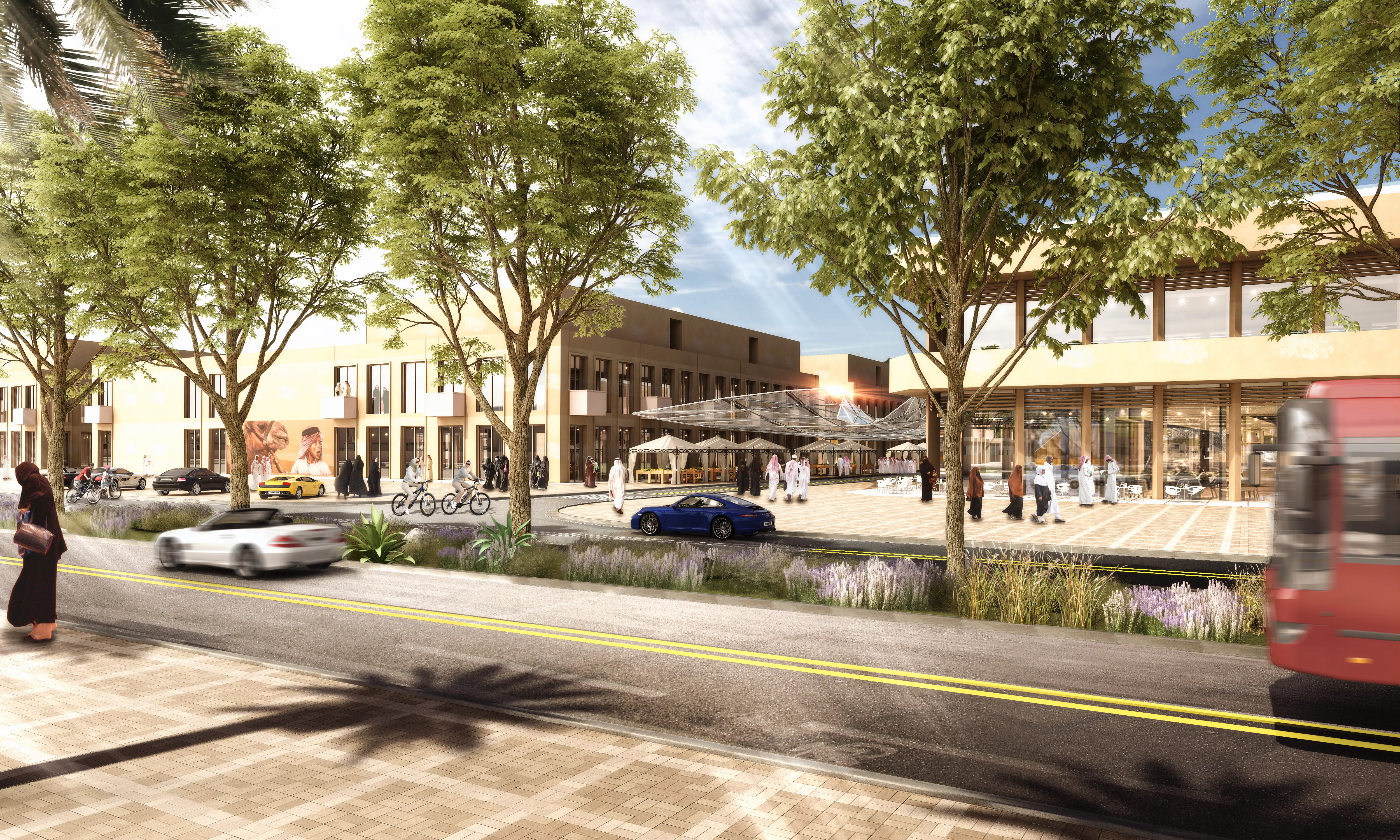
Nabbagh Masterplan
Related Search
- Futuristic Landscape Design & Rendering
- Demonstrative Landscape Design & Rendering
- Immersive Landscape Design & Rendering
- Augmented Designer Rendering
- Digital Designer Rendering
- Virtual Designer Rendering
- Classical Designer Rendering
- Modern Designer Rendering
- Interactive Designer Rendering
- Futuristic Designer Rendering

