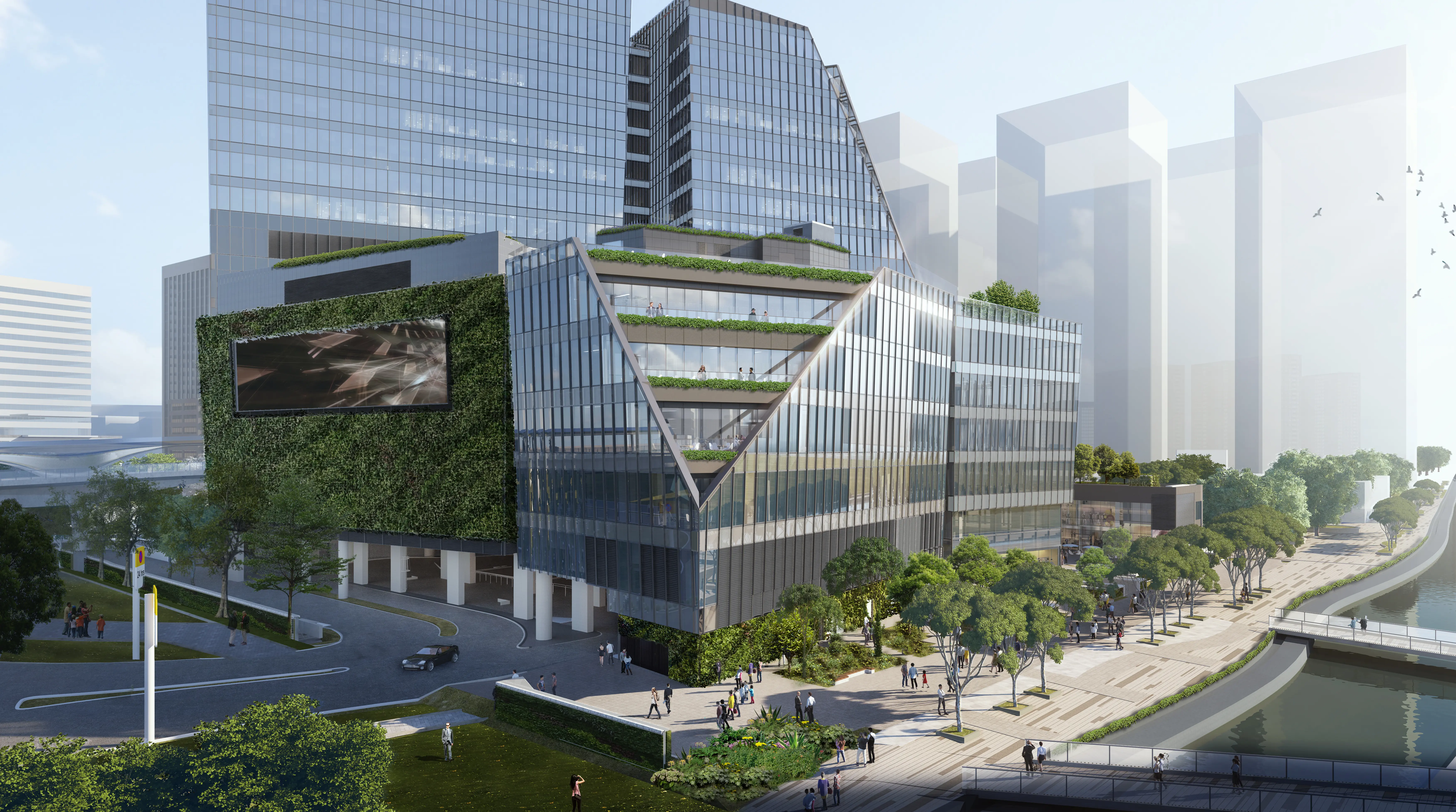Modern Dynamic Augmented 3d floor plan Designer for Efficient Planning
As a professional in the world of design, I understand the importance of creating engaging and functional spaces. Our Augmented 3D Floor Plan Designer is tailored to meet the needs of companies seeking to elevate their planning processes. Imagine presenting your ideas through immersive visuals that allow clients to walk through their future spaces seamlessly, Let’s take your designs to the next level and create memorable experiences for your clients! Embrace the future of planning with our cutting-edge technology

View fullsize
The series has come to an end

Conceptual Plan for Expansion and Upgrading of Xin'an Lake National Water Conservancy Scenic Area in Quzhou City-UPDIS
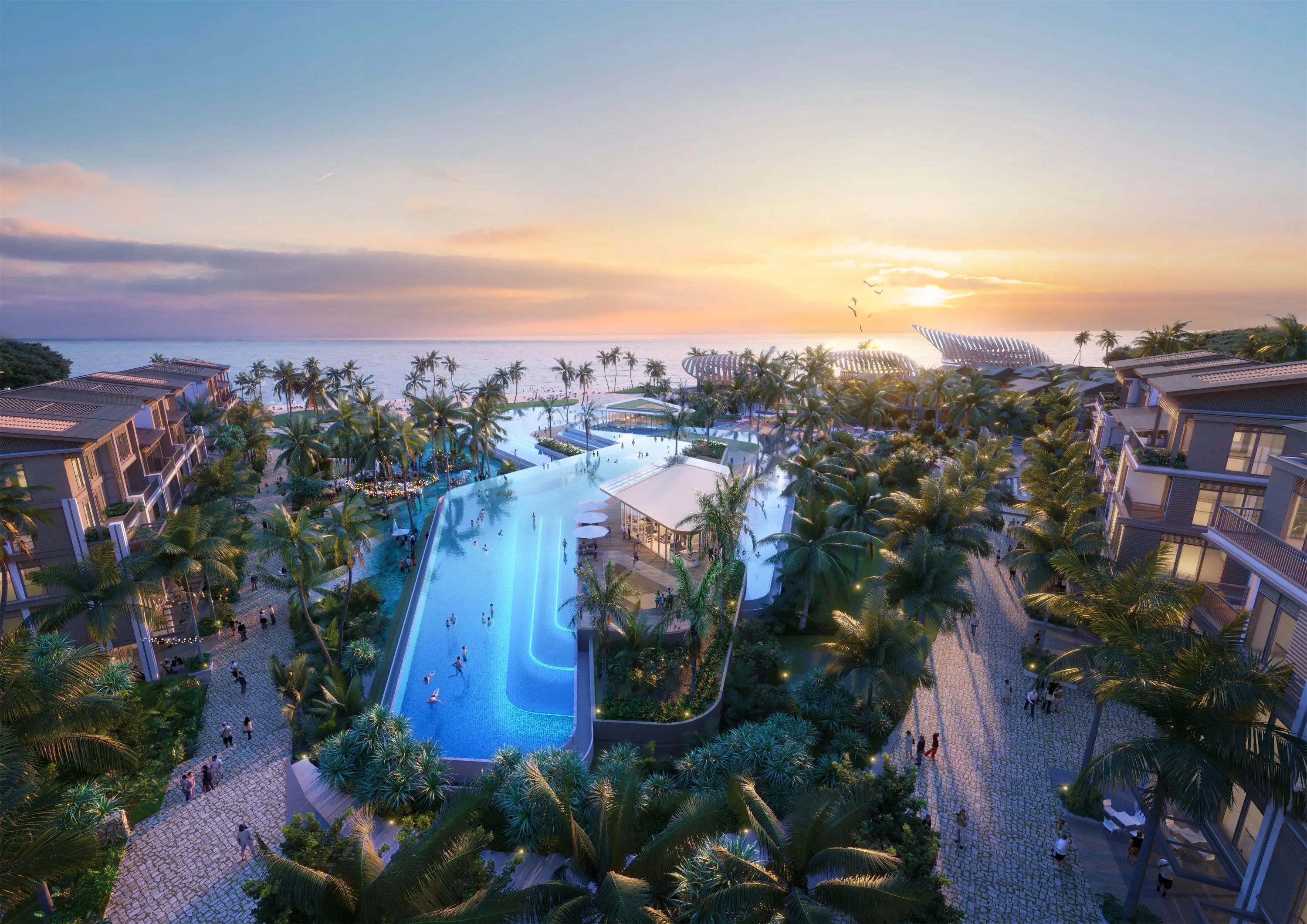
Starfish-SOG
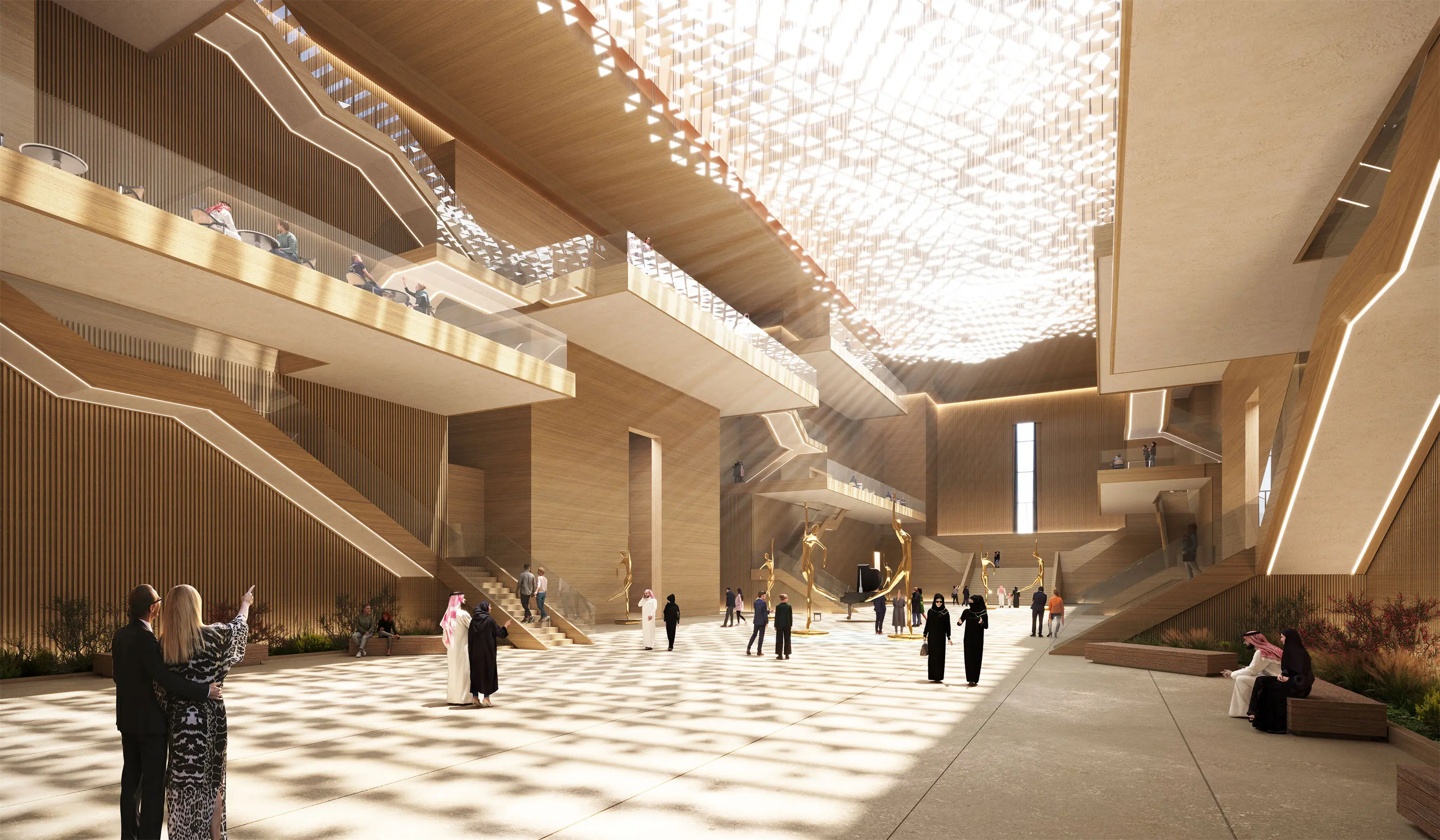
MBC Theater-Aedas
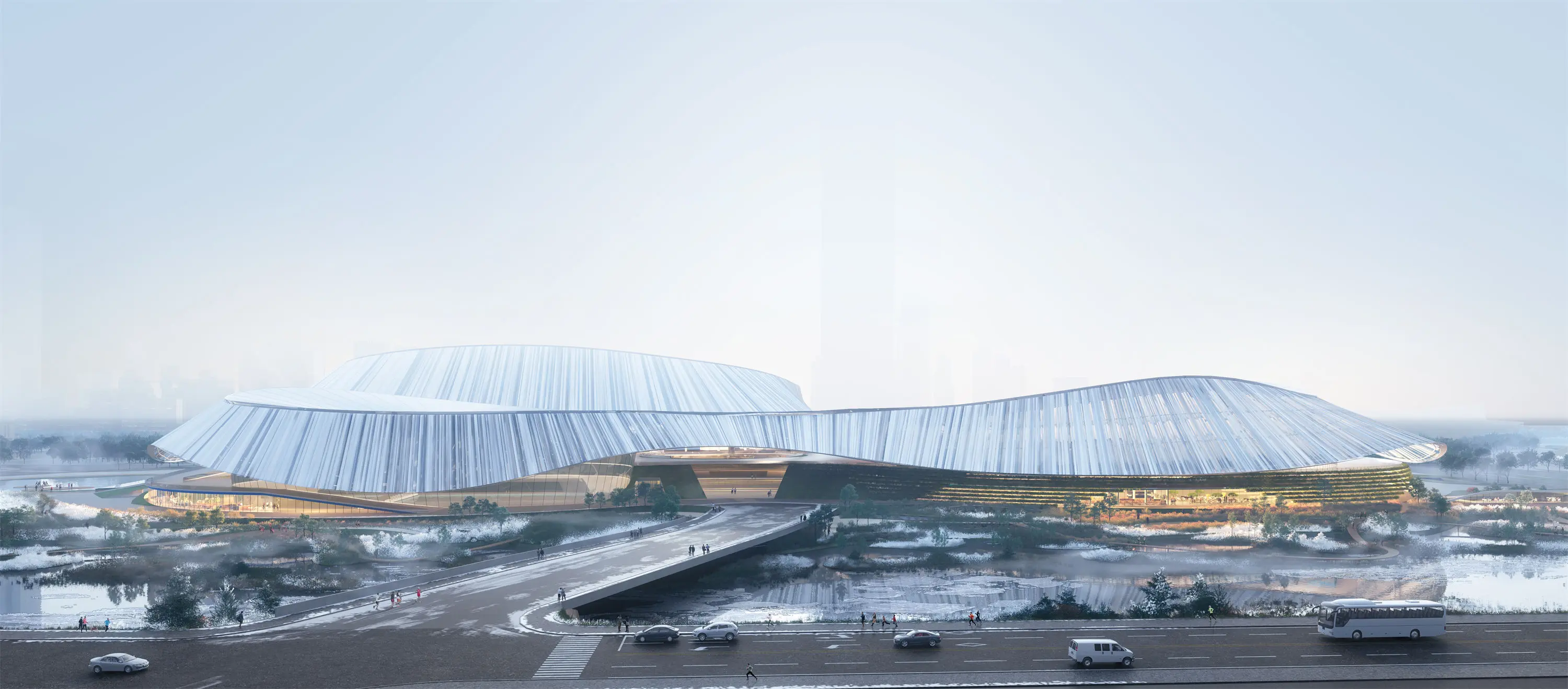
Hangzhou Future Science and Technology Cultural Center-AXS SATOW
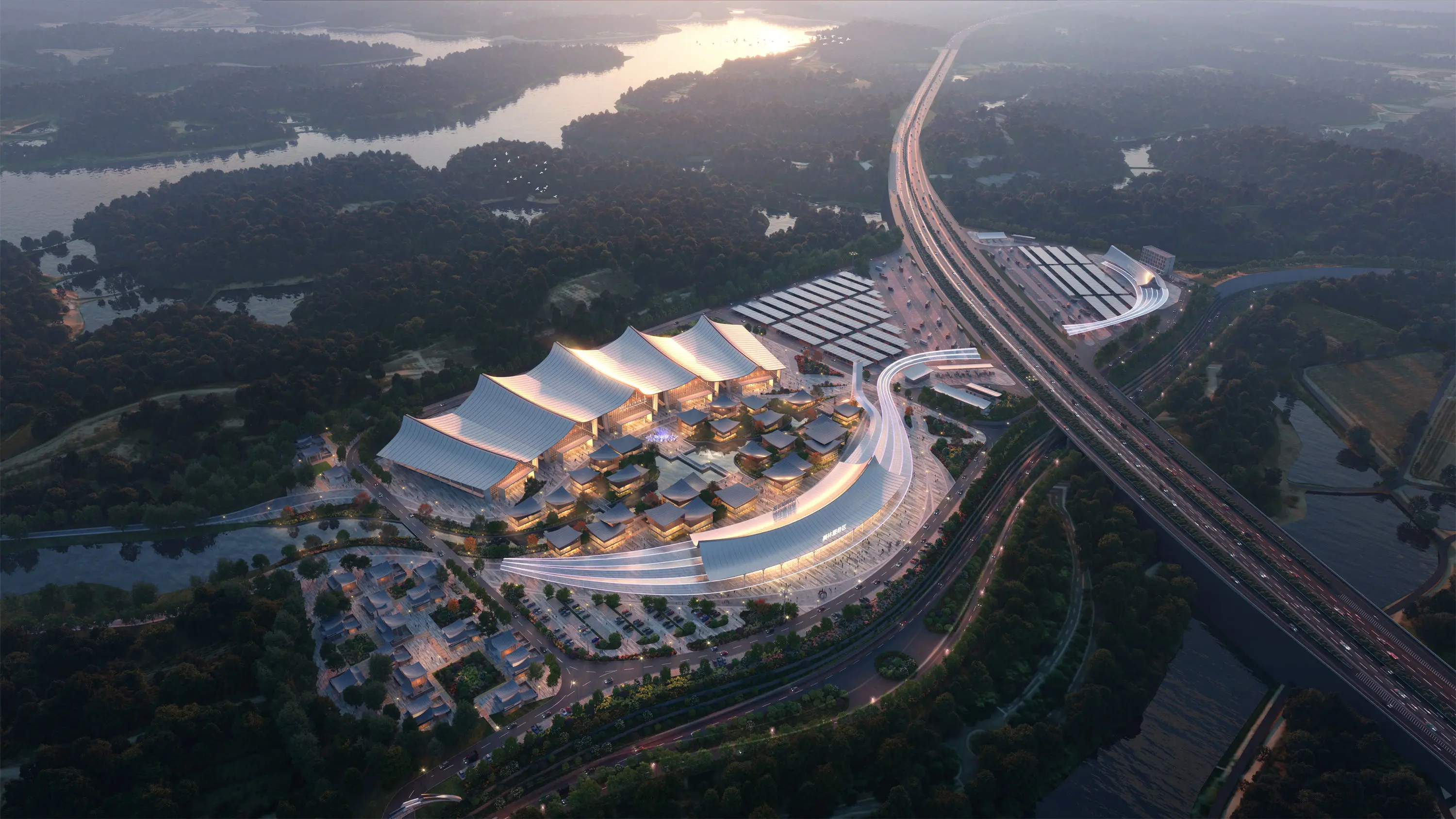
Guangzhou Meilin Lake Service Area-GDDI
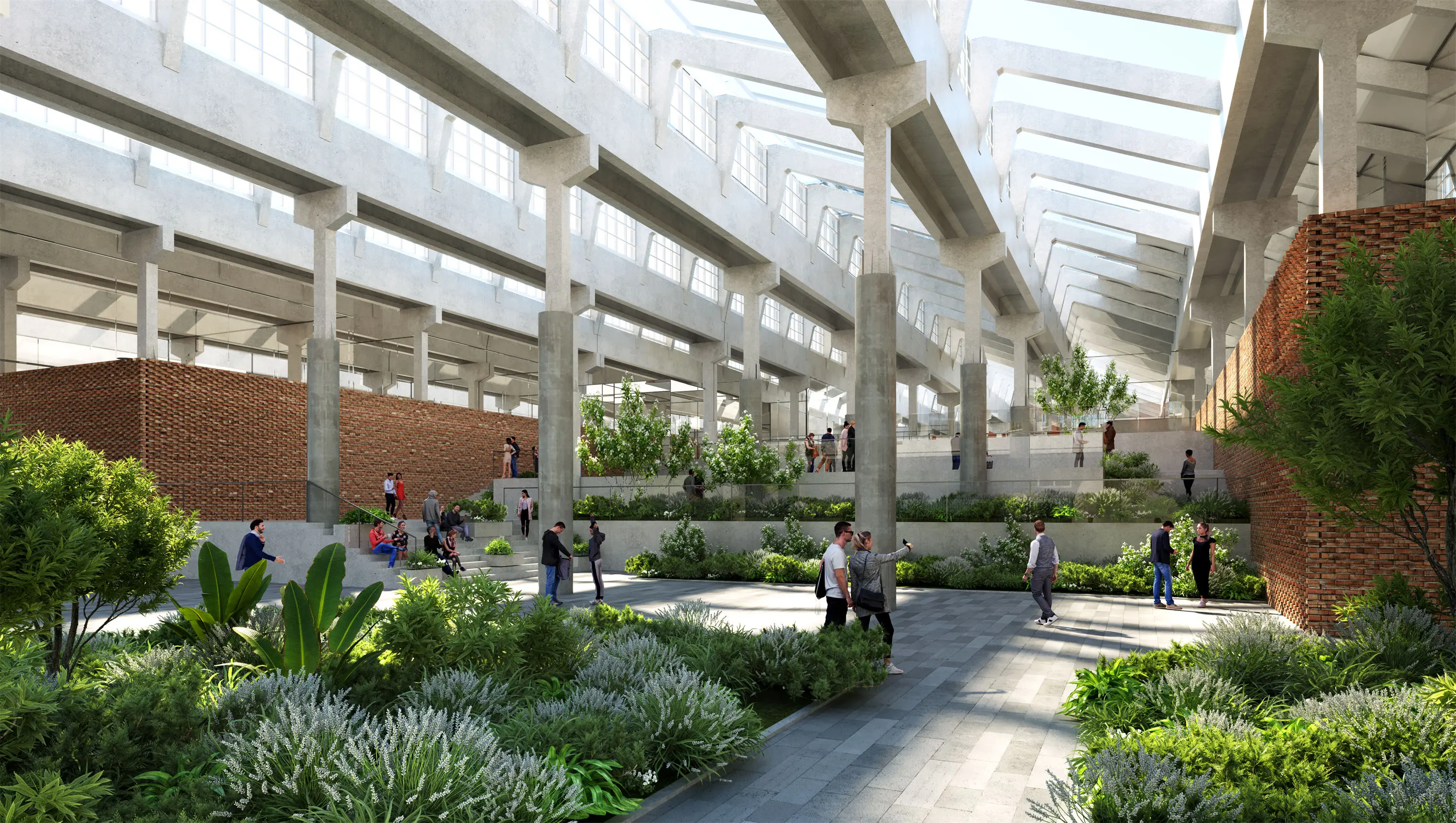
AITP -GDDI
