Augmented 3d floor plans in SketchUp: Dynamic Planning Solutions
As a specialist in Augmented 3D Floor Plans in Sketchup, I understand the need for effective planning and visualization in today’s competitive market. Our innovative solutions combine virtual technology with educational tools, allowing you to immerse your clients in lifelike environments. With our augmented floor plans, you can present Design ideas in a way that captivates and engages your audience, Partner with Guangzhou LIGHTS Digital Technology Co., Ltd. and let’s transform your projects into stunning visual experiences that resonate with your clients and stakeholders. Let’s make your planning process more effective and enjoyable with our cutting-edge technology

View fullsize
The series has come to an end

Conceptual Plan for Expansion and Upgrading of Xin'an Lake National Water Conservancy Scenic Area in Quzhou City-UPDIS
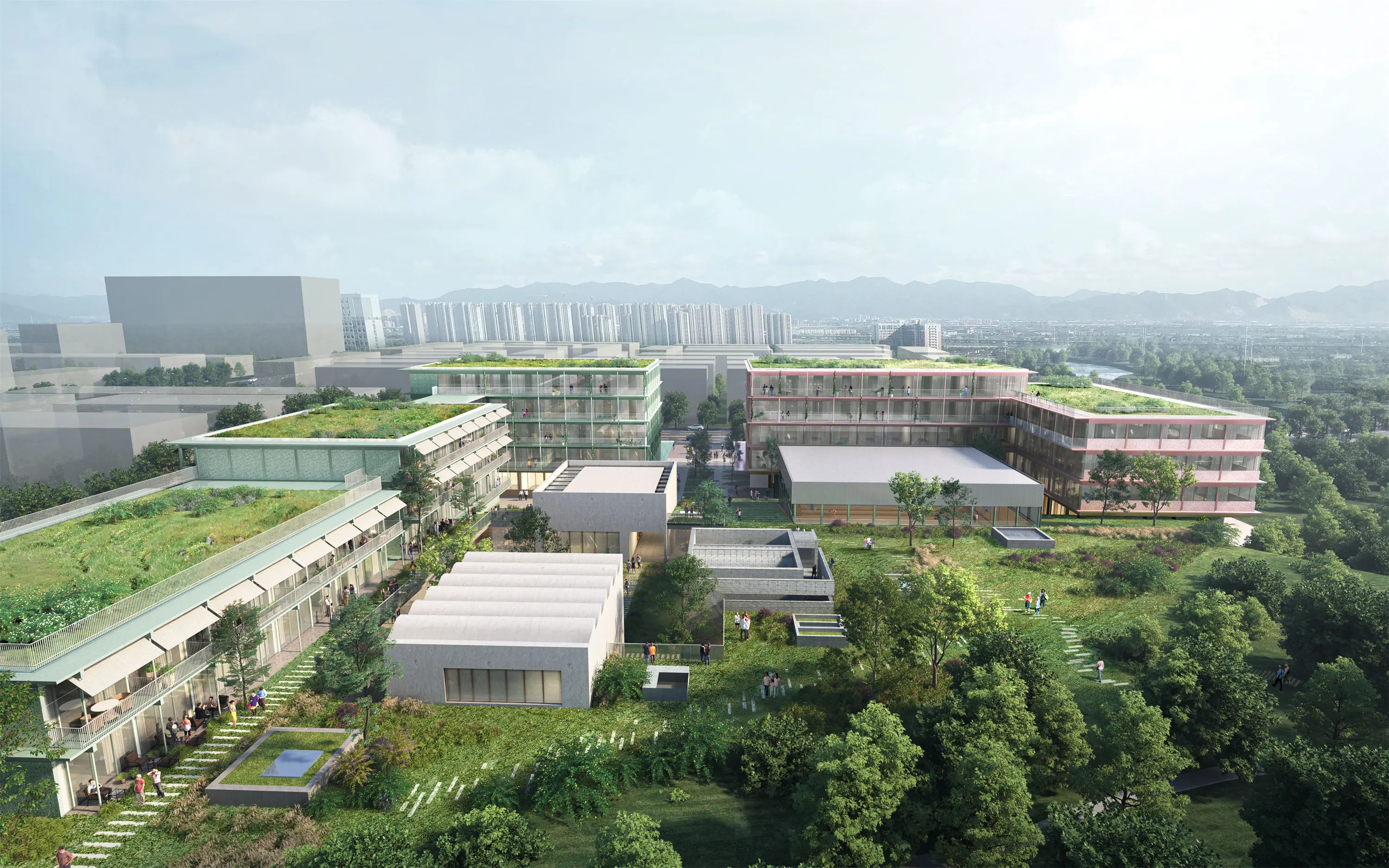
Xianglushan Community Center-fabersociety
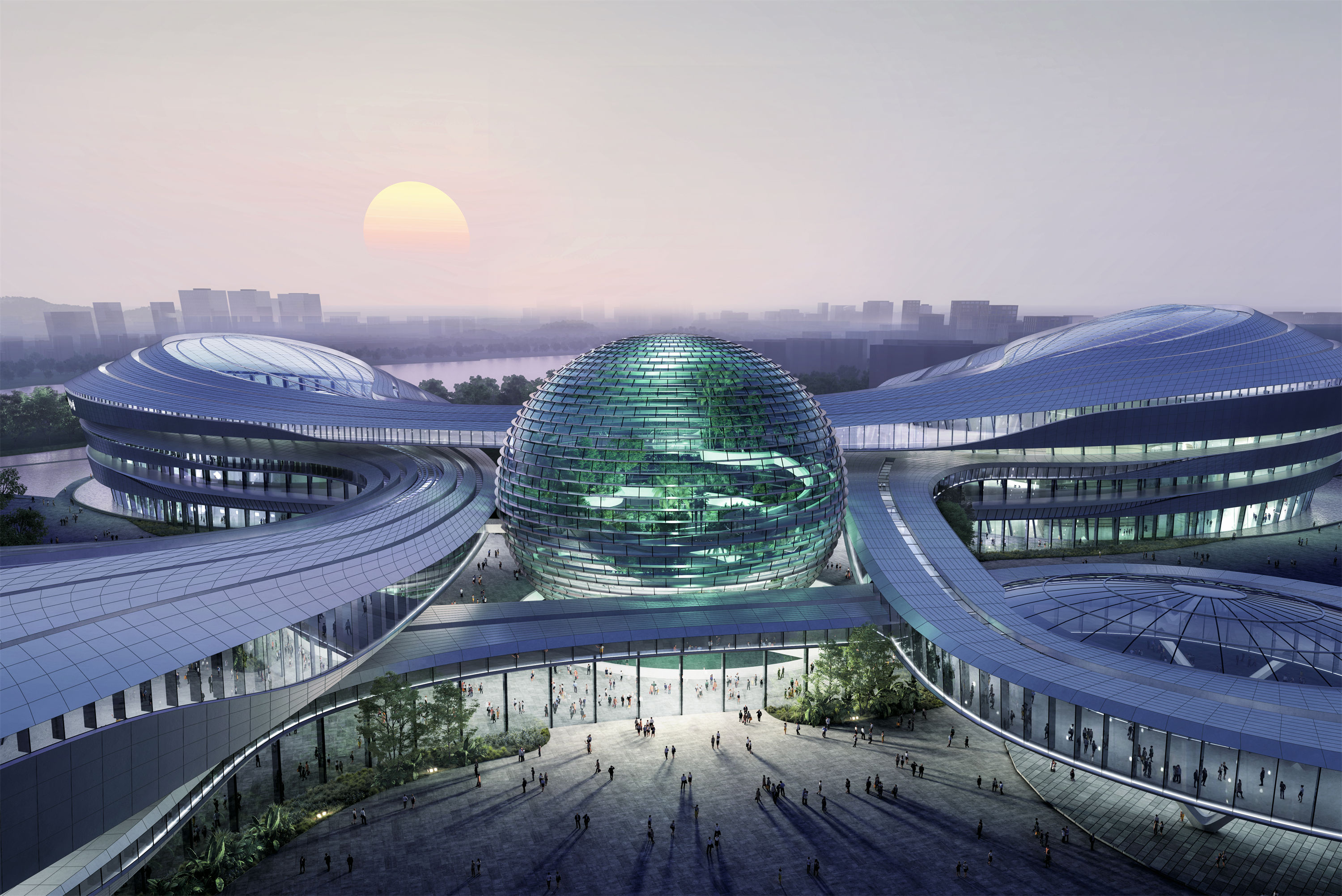
Xinjiang Project-GDDI
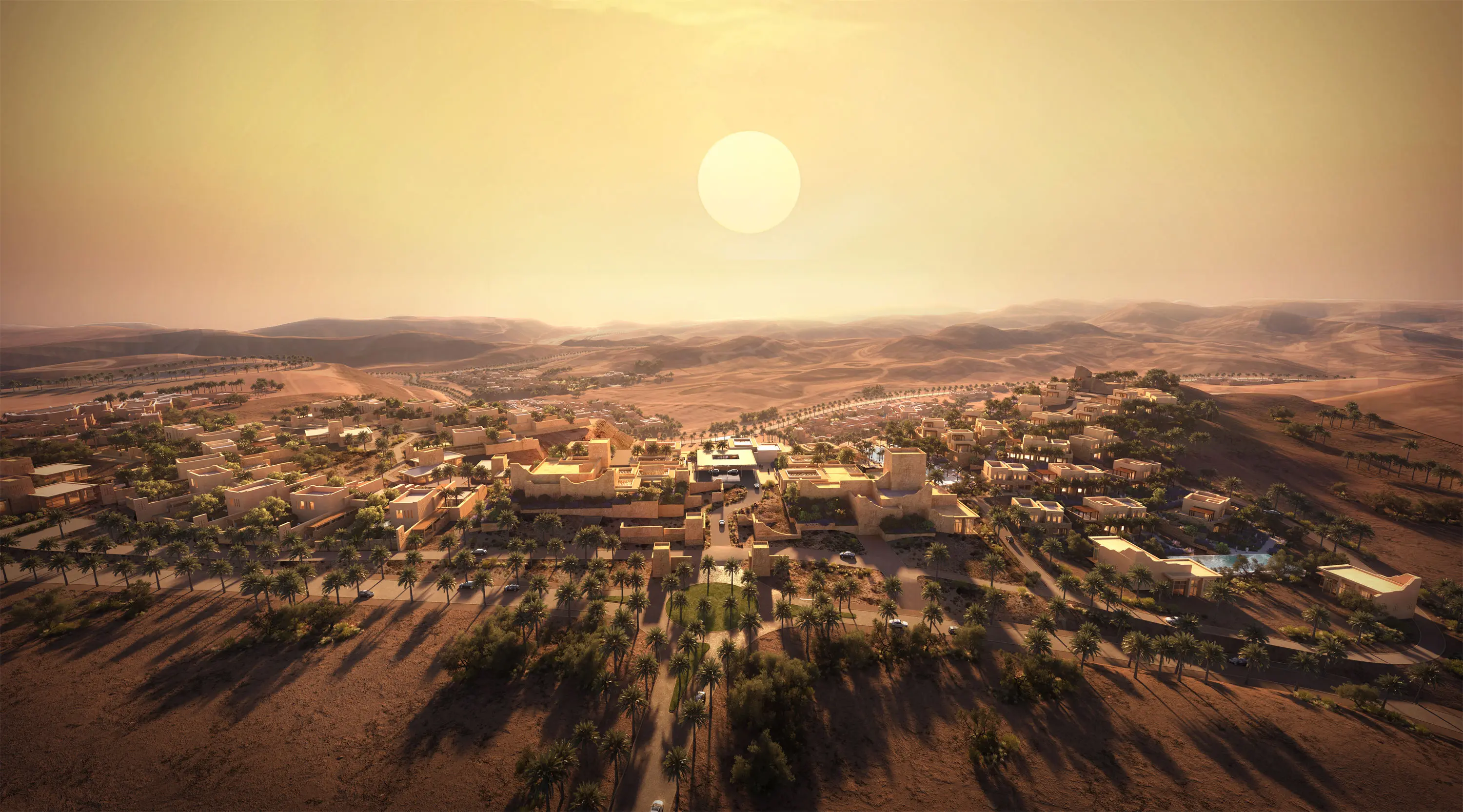
Wadi Safar-CallisonRTKL
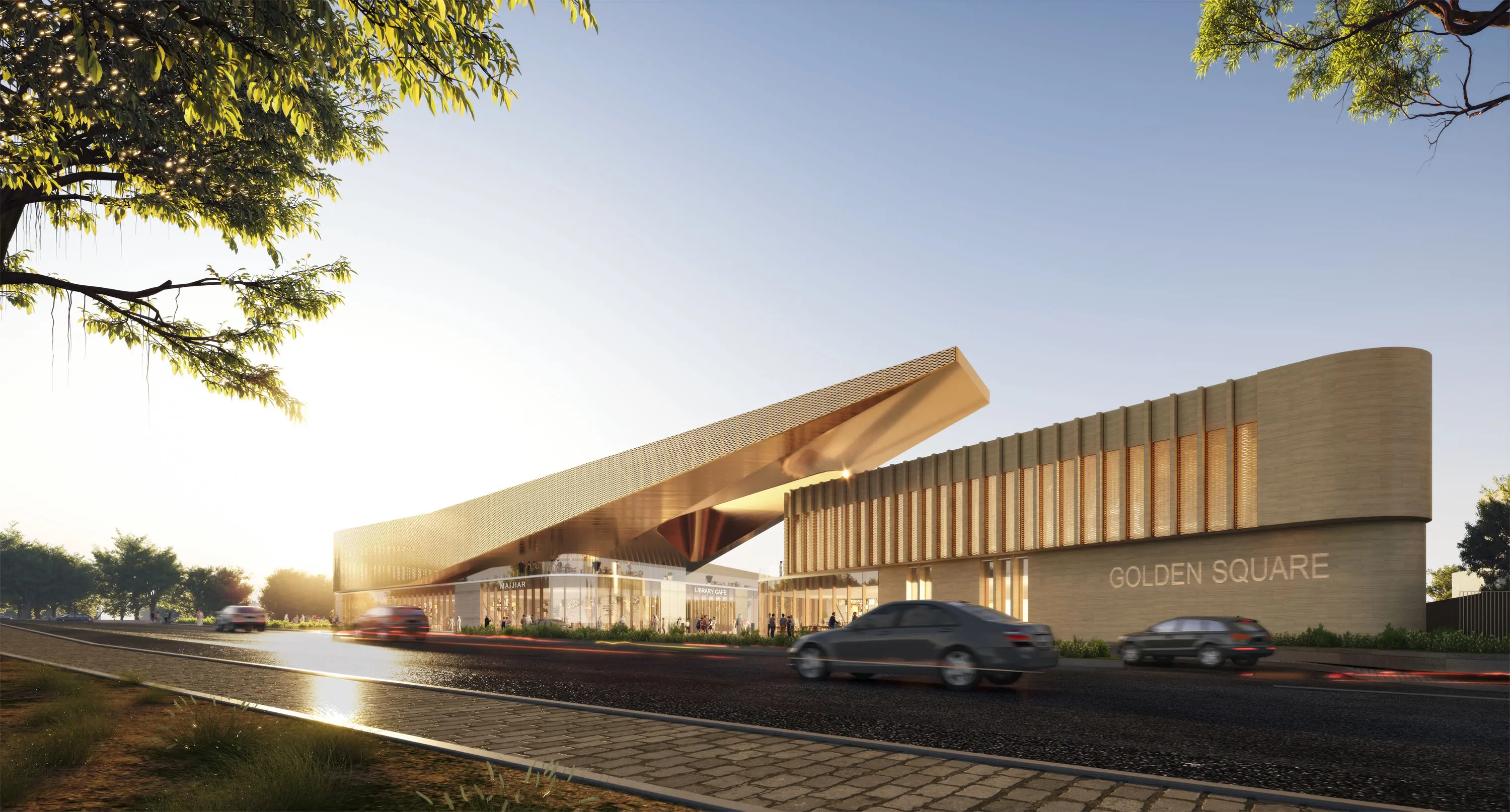
Shopping center PhaseB-Lemay
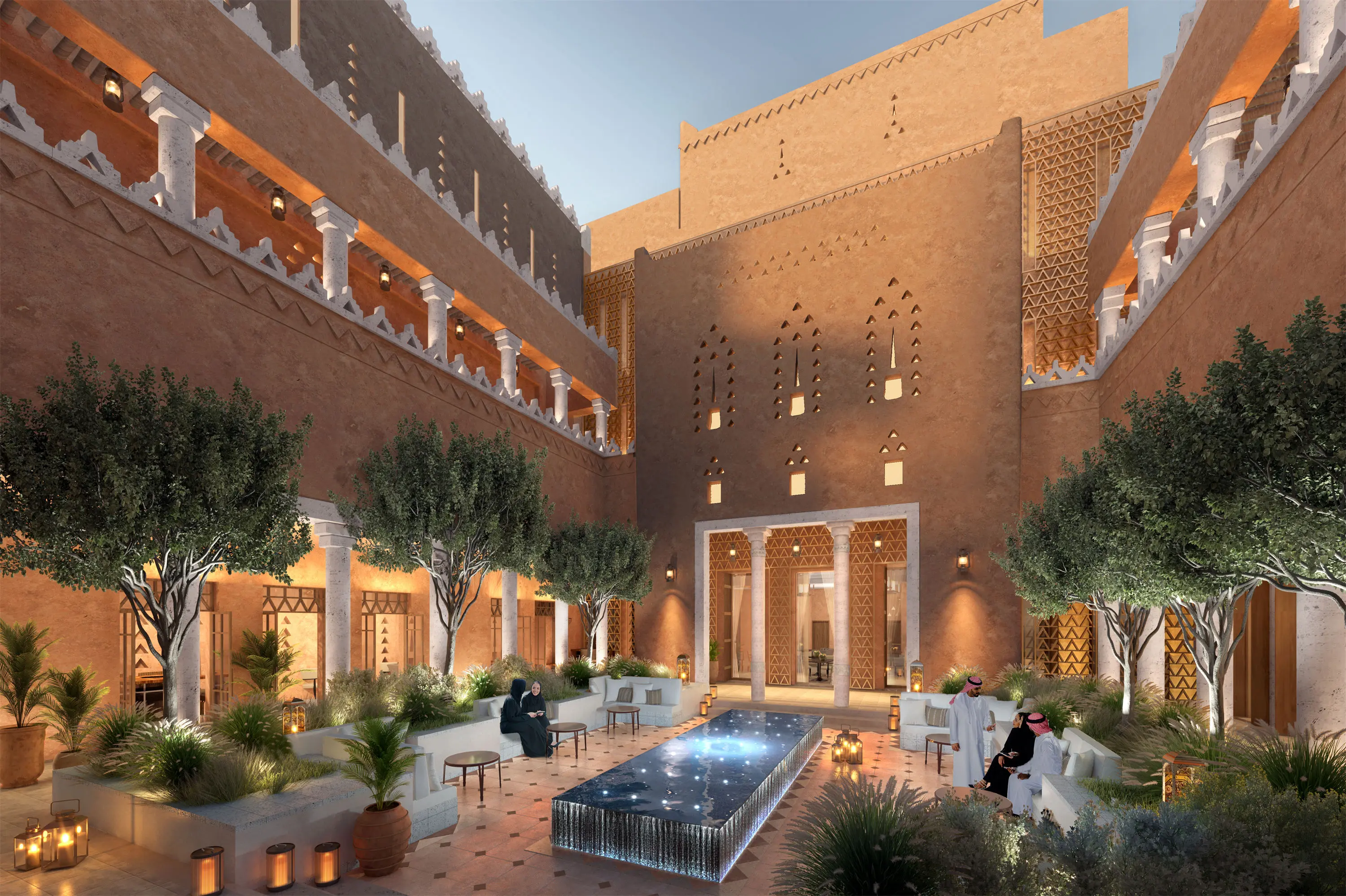
Hotel in Riyadh-Aedas
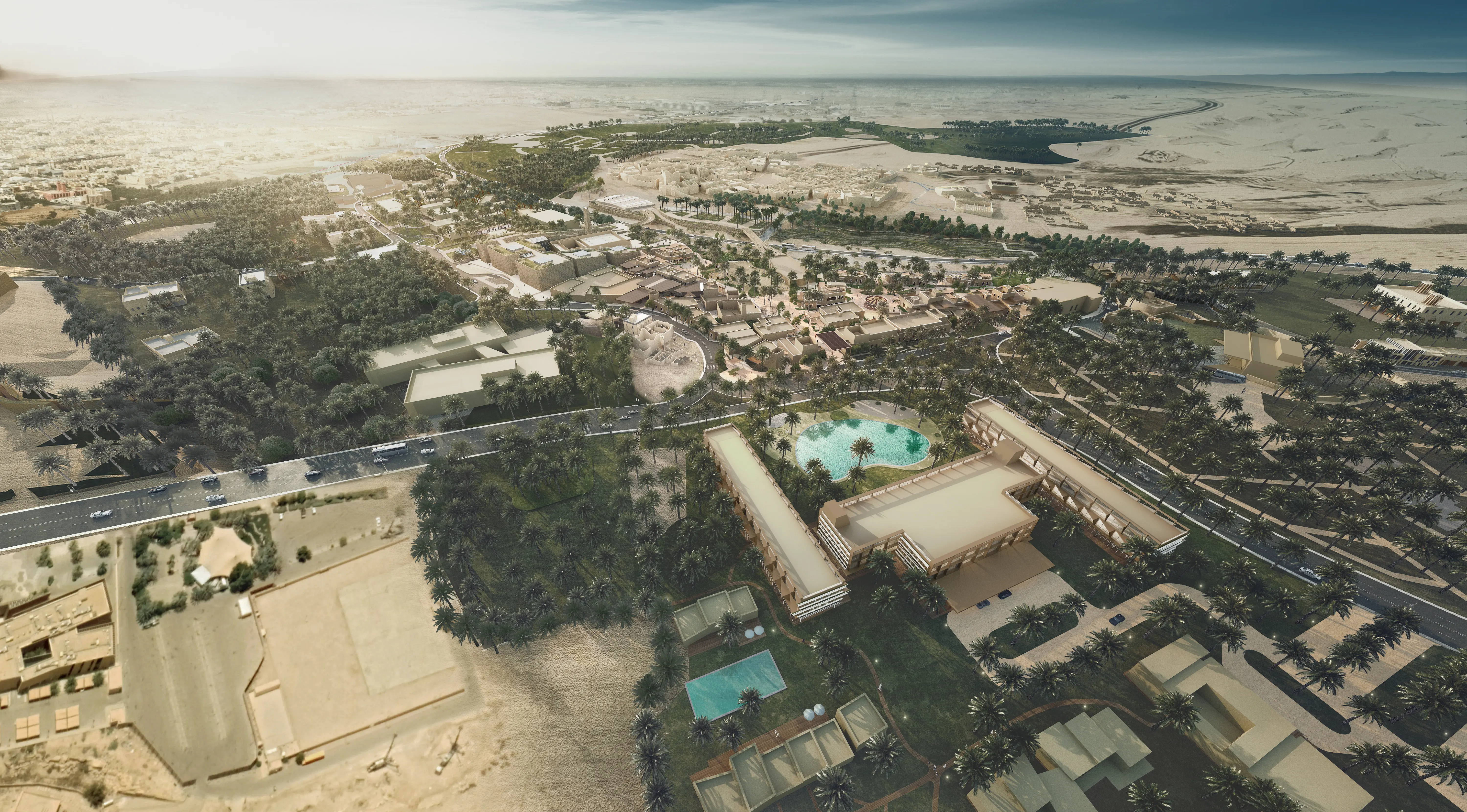
animation 3d architecture Bujairi Masterplan and Placemaking
Related Search
- Digital Estate Marketing Animation Studio
- Virtual Estate Marketing Animation Studio
- Classical Estate Marketing Animation Studio
- Modern Estate Marketing Animation Studio
- Interactive Estate Marketing Animation Studio
- Futuristic Estate Marketing Animation Studio
- Demonstrative Estate Marketing Animation Studio
- Immersive Estate Marketing Animation Studio
- Augmented Gsm Architecture Animation Studio
- Digital Gsm Architecture Animation Studio

