Augmented Archviz Studio: Dynamic Virtual Planning Solutions
At augmented Archviz Studio, we specialize in creating immersive and interactive visualizations that elevate your marketing strategies. Our cutting-edge technology brings your concepts to life, allowing potential clients to experience spaces like never before. By choosing our services, you engage your audience with captivating visuals that not only showcase your designs but also enhance their decision-making process, Based in Guangzhou, we take pride in our expertise at Guangzhou LIGHTS Digital Technology Co., Ltd. Our team is dedicated to understanding your unique needs, ensuring that every visualization aligns perfectly with your marketing goals. We believe in collaboration, working closely with you to deliver stunning results that resonate with your target market. Let us transform your visions into compelling interactive experiences that stand out and drive success in today's competitive landscape. Partner with us to elevate your brand through powerful augmented reality solutions
Architectural Visualization
The perfect light, mood, and texture are the pursuits of our architectural visualization expression.

View fullsize
The series has come to an end
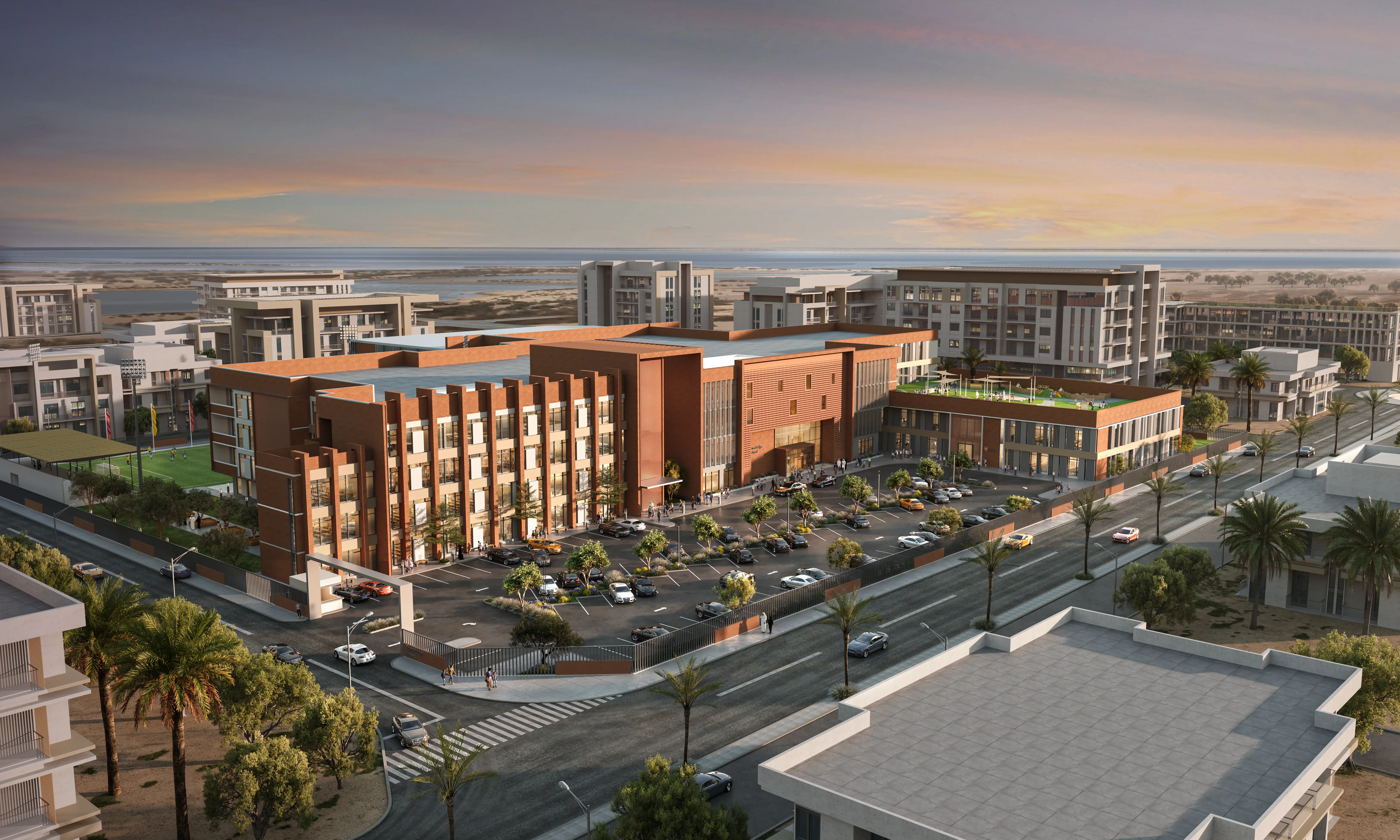
3d architectural outsourcing studio-I-2403011 Cambridge School, BAHRAIN-v01
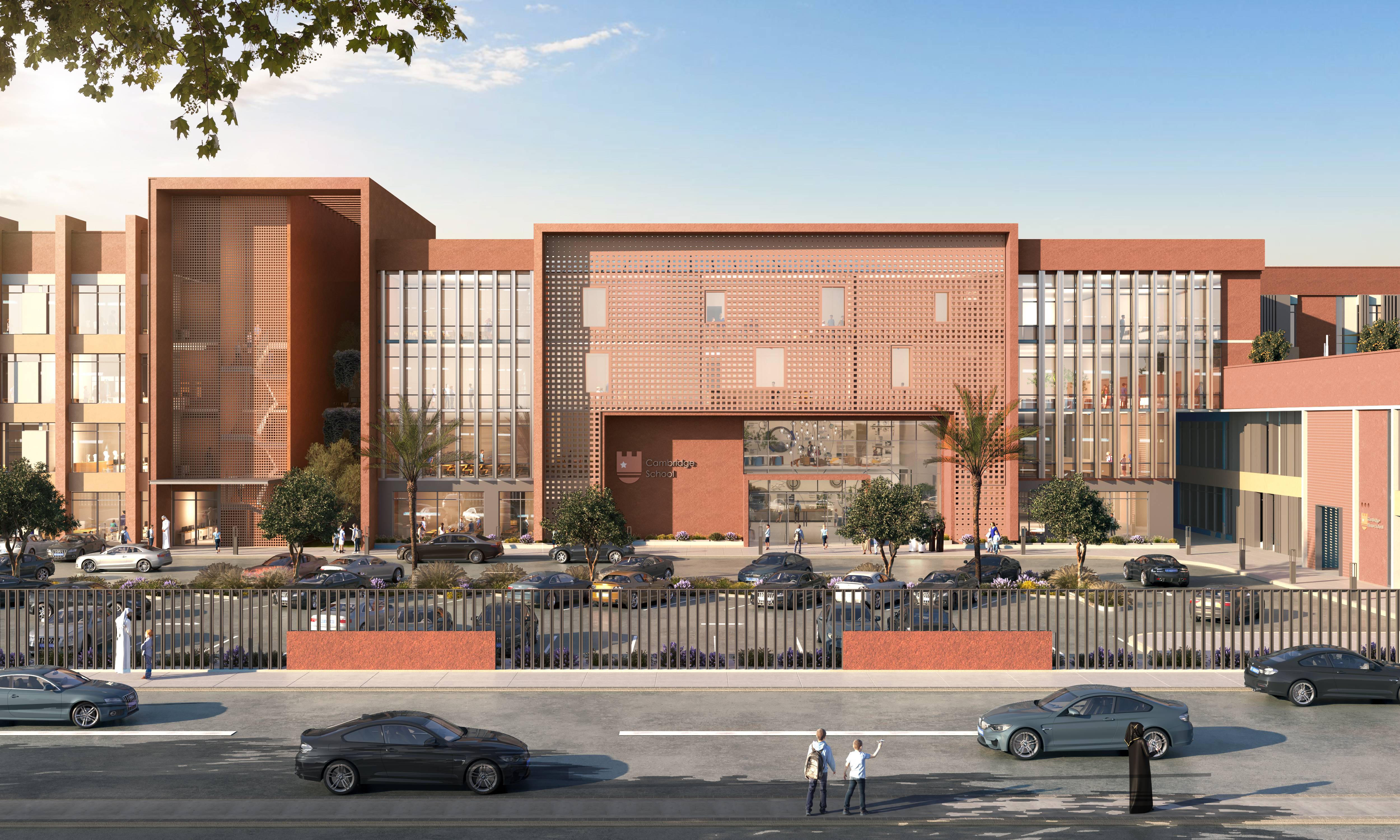
3d architectural outsourcing studio-I-2403011 Cambridge School, BAHRAIN-v2
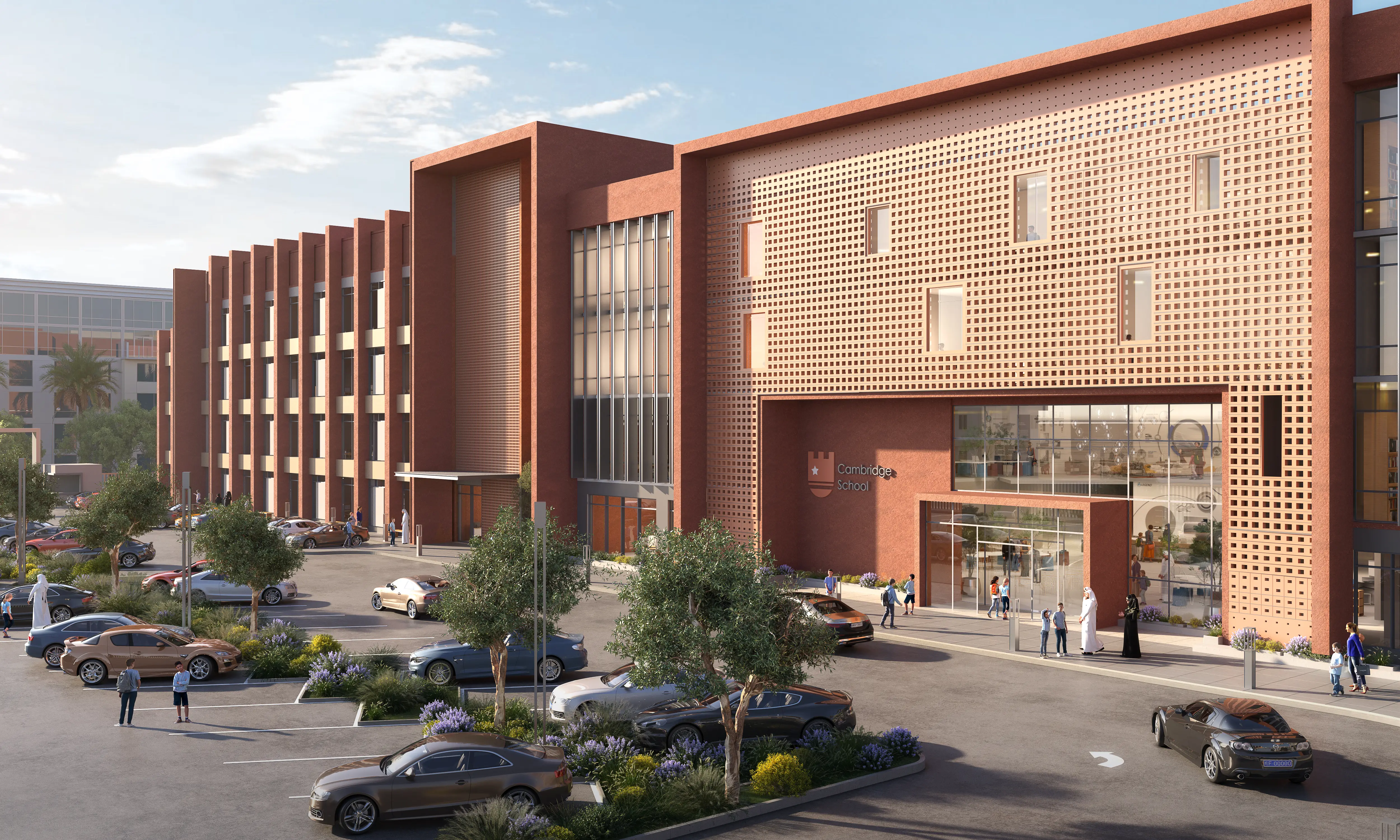
3d architectural outsourcing studio-I-2403011 Cambridge School, BAHRAIN-v3
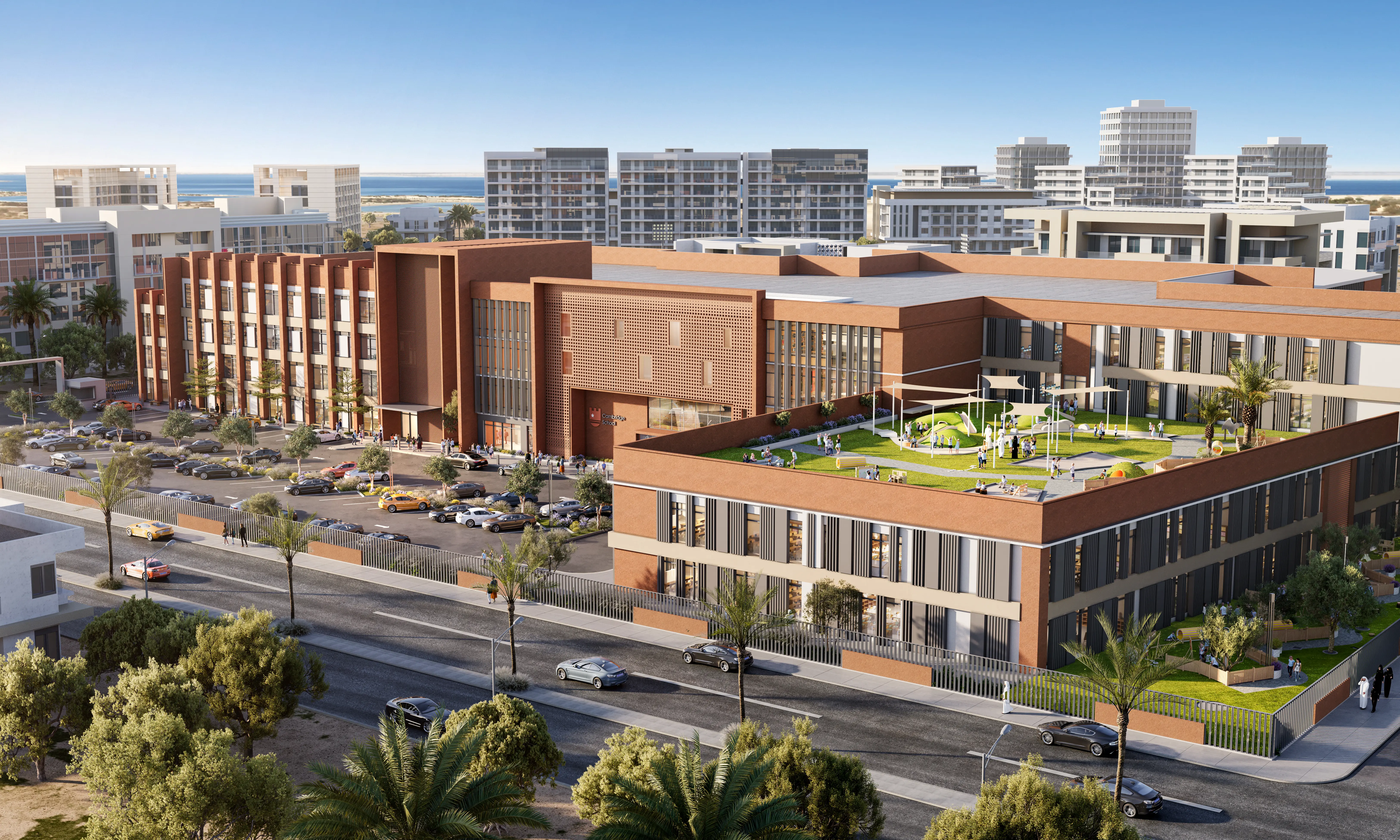
3d architectural outsourcing studio-I-2403011 Cambridge School, BAHRAIN-v04

3d architectural outsourcing studio-I-2403055 BOSS school-v02
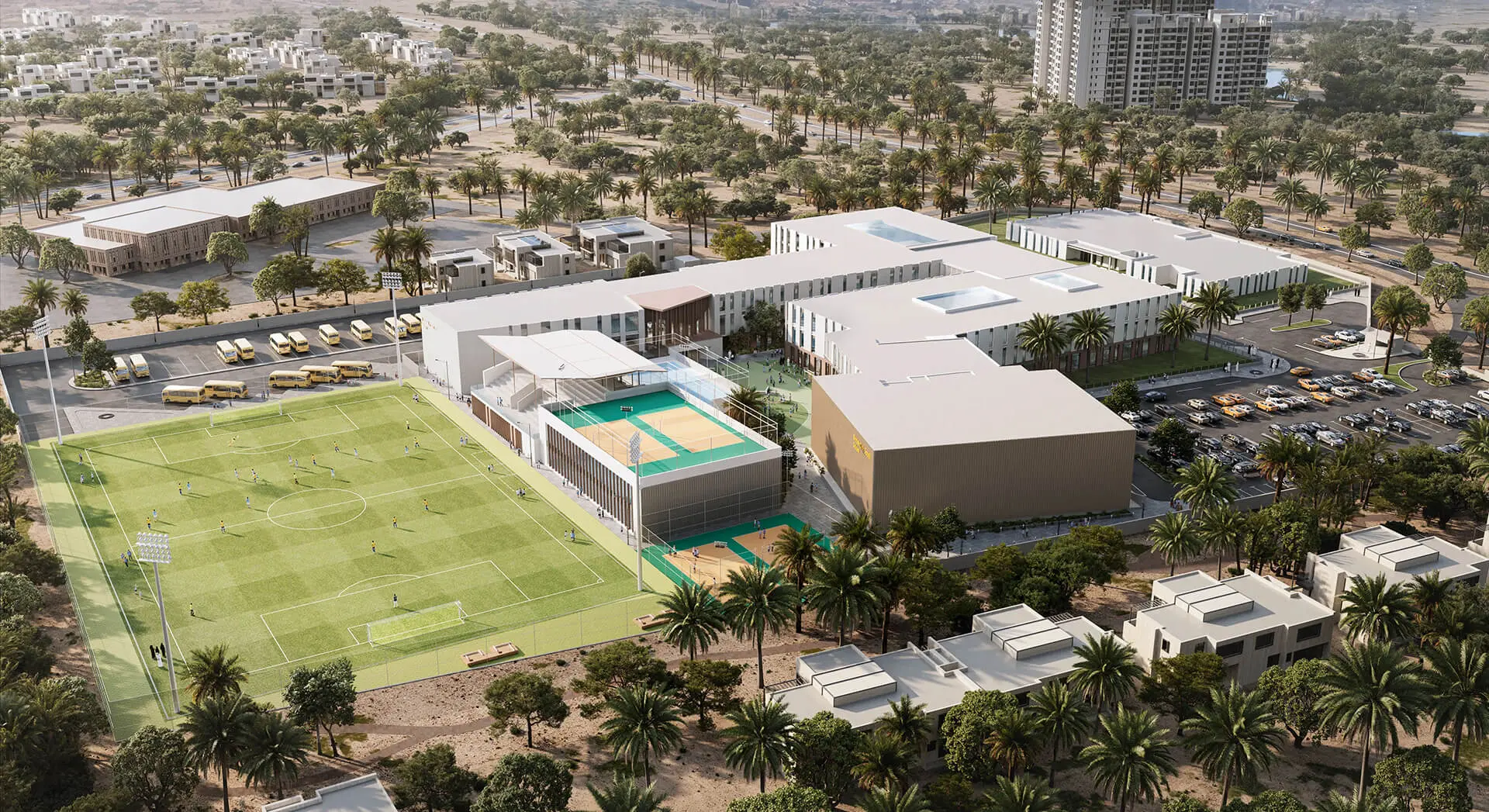
3d architectural outsourcing studio-I-2403055 BOSS school-v03
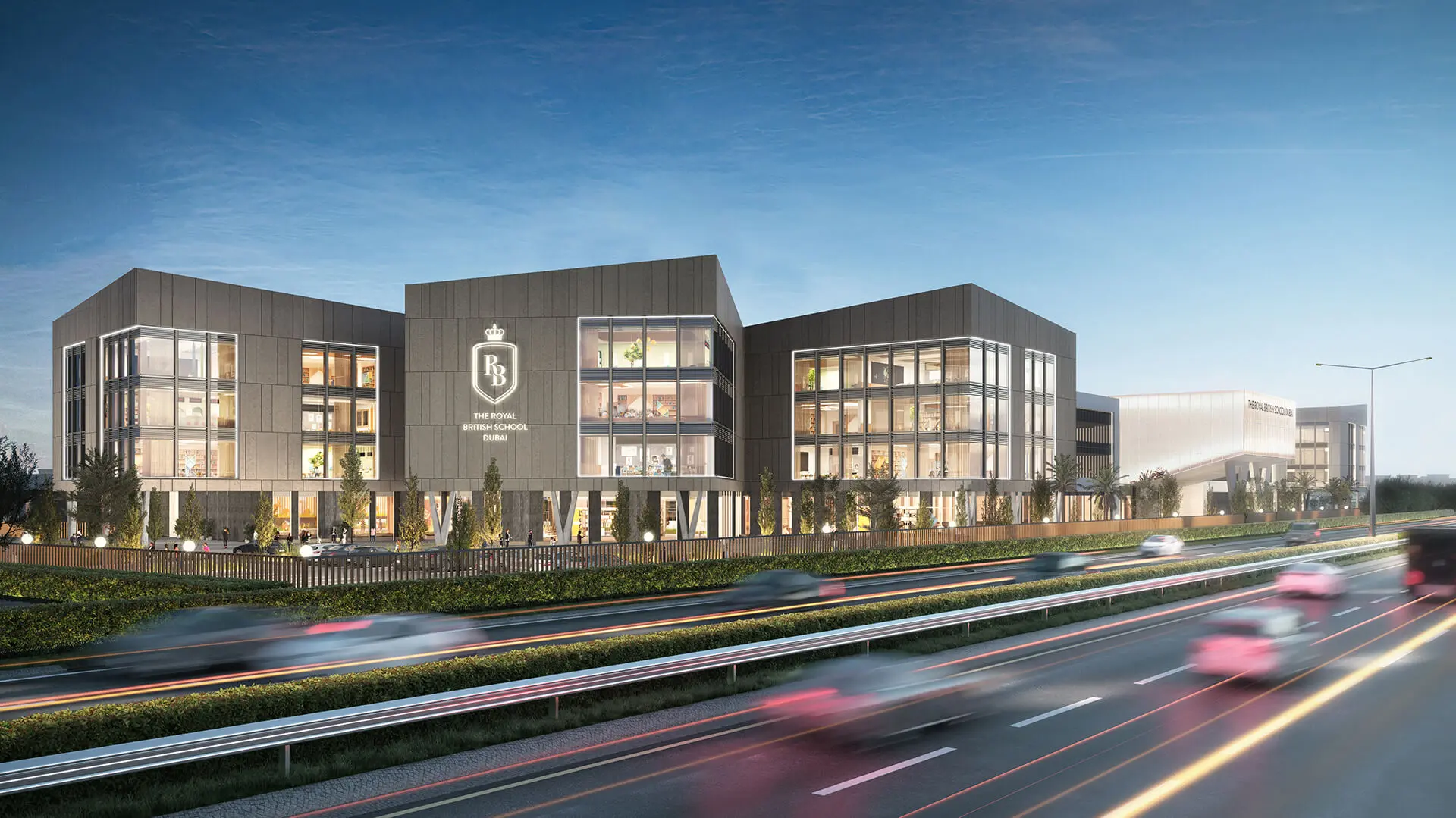
3d architectural outsourcing studio-I-2402017 RB-
Related Search
- 3d Rendering In Sketchup Planning
- 3d Rendering Living Room Visualization
- 3d Rendering Living Room Simulation
- 3d Rendering Living Room Smooth
- 3d Rendering Living Room Realistic
- 3d Rendering Living Room Dynamic
- 3d Rendering Living Room Marketing
- 3d Rendering Living Room Educational
- 3d Rendering Living Room Planning
- 3d Rendering Office Visualization

