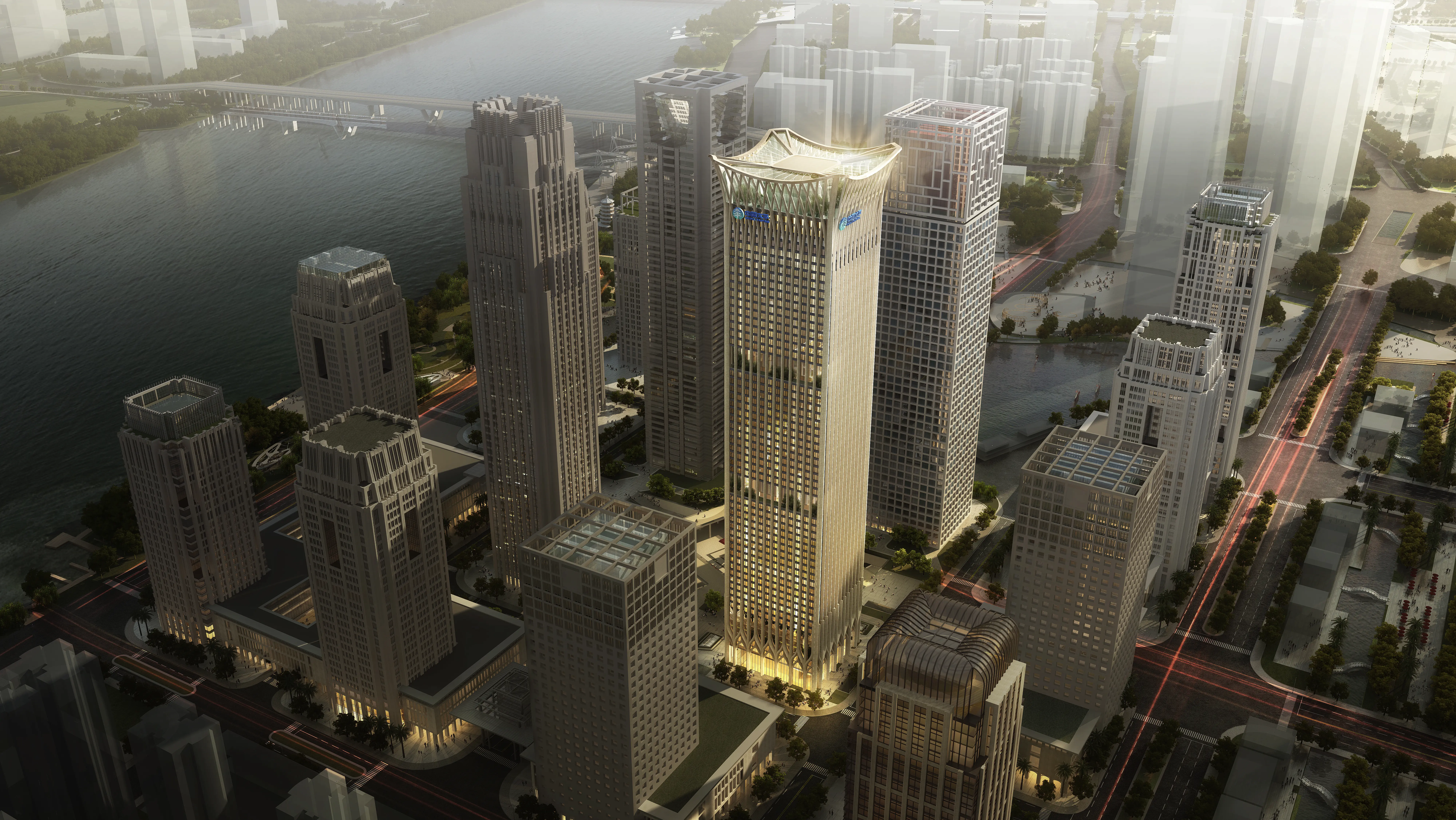Futuristic Augmented Plan render Architecture for Realistic Marketing Solutions
At Guangzhou LIGHTS Digital Technology Co., Ltd., we bring your architectural visions to life with our Augmented Plan Render Architecture solutions. I’m excited to share that our interactive Designs allow clients to engage with their projects like never before. Imagine walking through dynamic spaces that adapt to your needs, giving you the smoothest experience as you visualize and modify every detail, Our innovative approach not only enhances the aesthetic appeal but also improves communication and collaboration among stakeholders. I understand that in the fast-paced world of construction and design, efficiency is key, and our renders are tailored to streamline the decision-making process. Whether you are an architect, a builder, or a real estate developer, our services are designed to meet your business needs and exceed your expectations. Let’s transform your concepts into stunning realities together!
Architectural Visualization
The perfect light, mood, and texture are the pursuits of our architectural visualization expression.

View fullsize
The series has come to an end

Conceptual Plan for Expansion and Upgrading of Xin'an Lake National Water Conservancy Scenic Area in Quzhou City-UPDIS

I-1907140 Qiddiya Eco Render-V01-3d buliding service
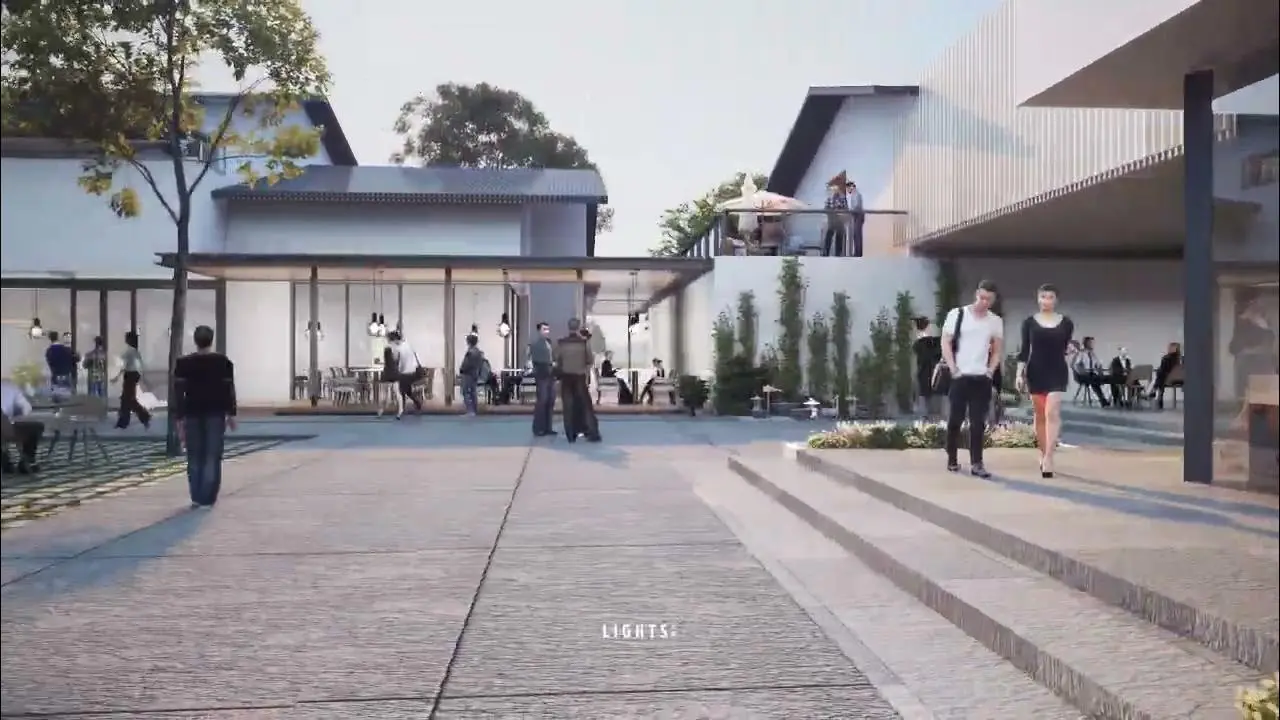
3d Realistic Architecture Animation - 3d architecture rendering service
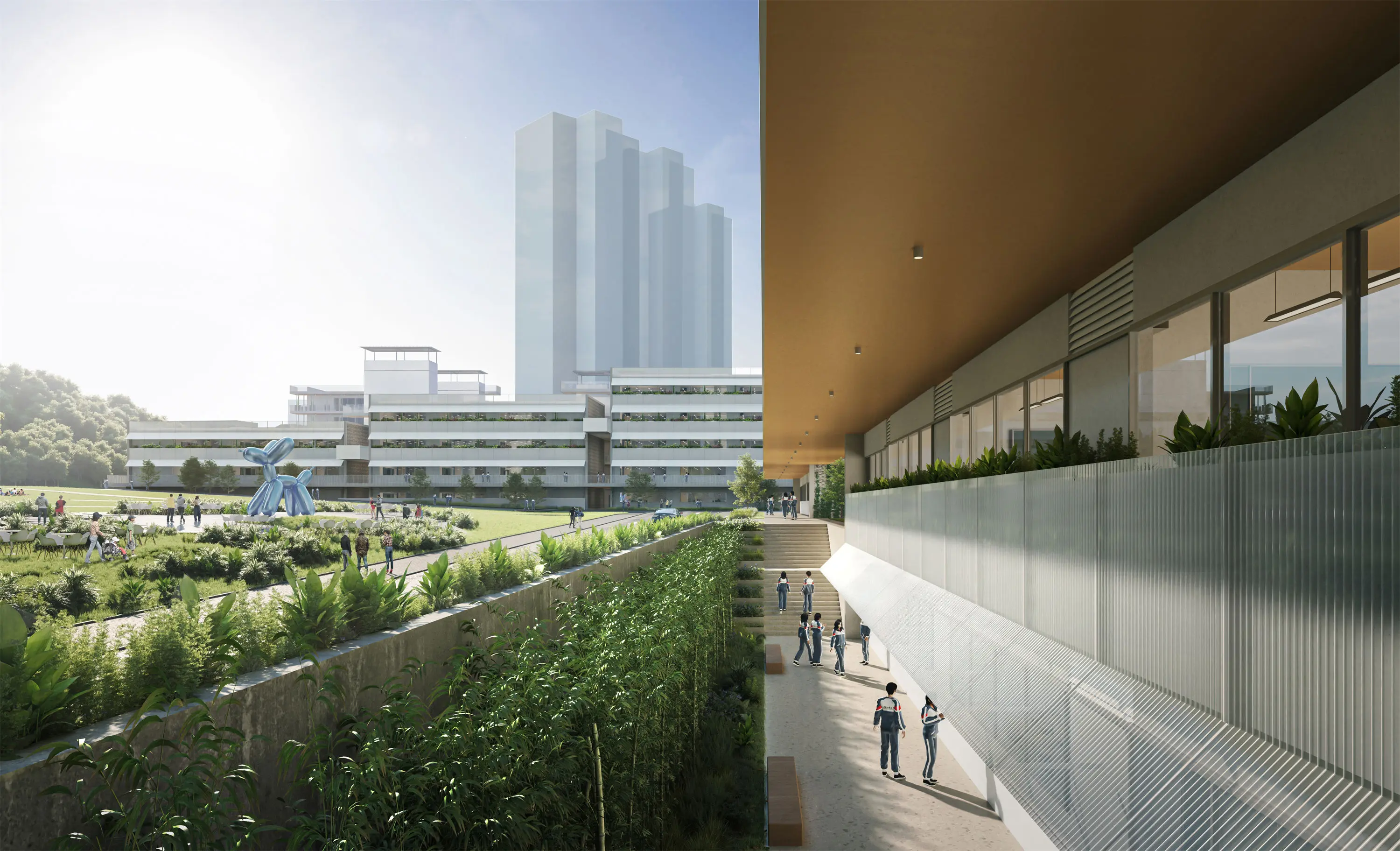
Pinghu Street Feng'an nine-year integrated school-Atelier Alternative Architecture
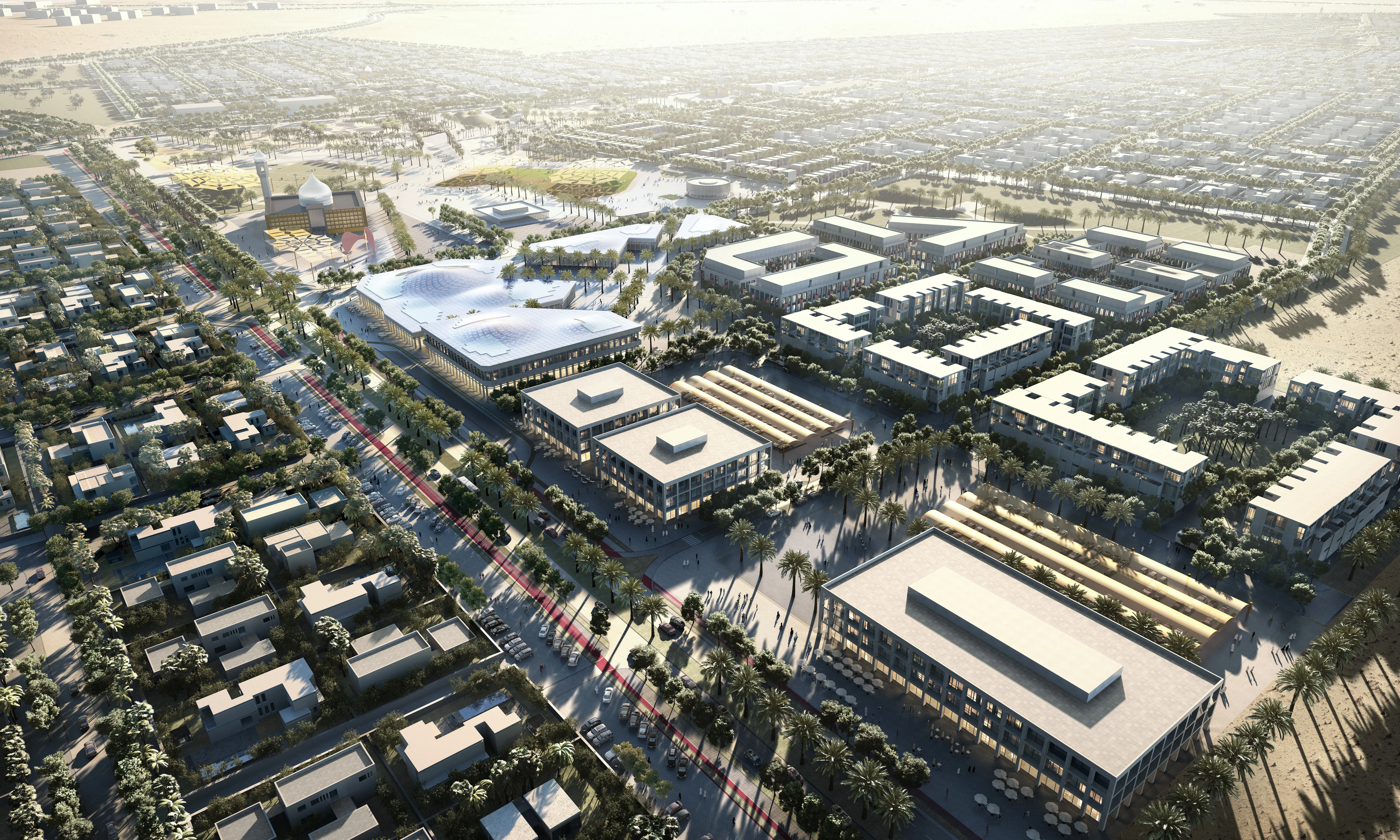
3d architecture Bateen Masterplan
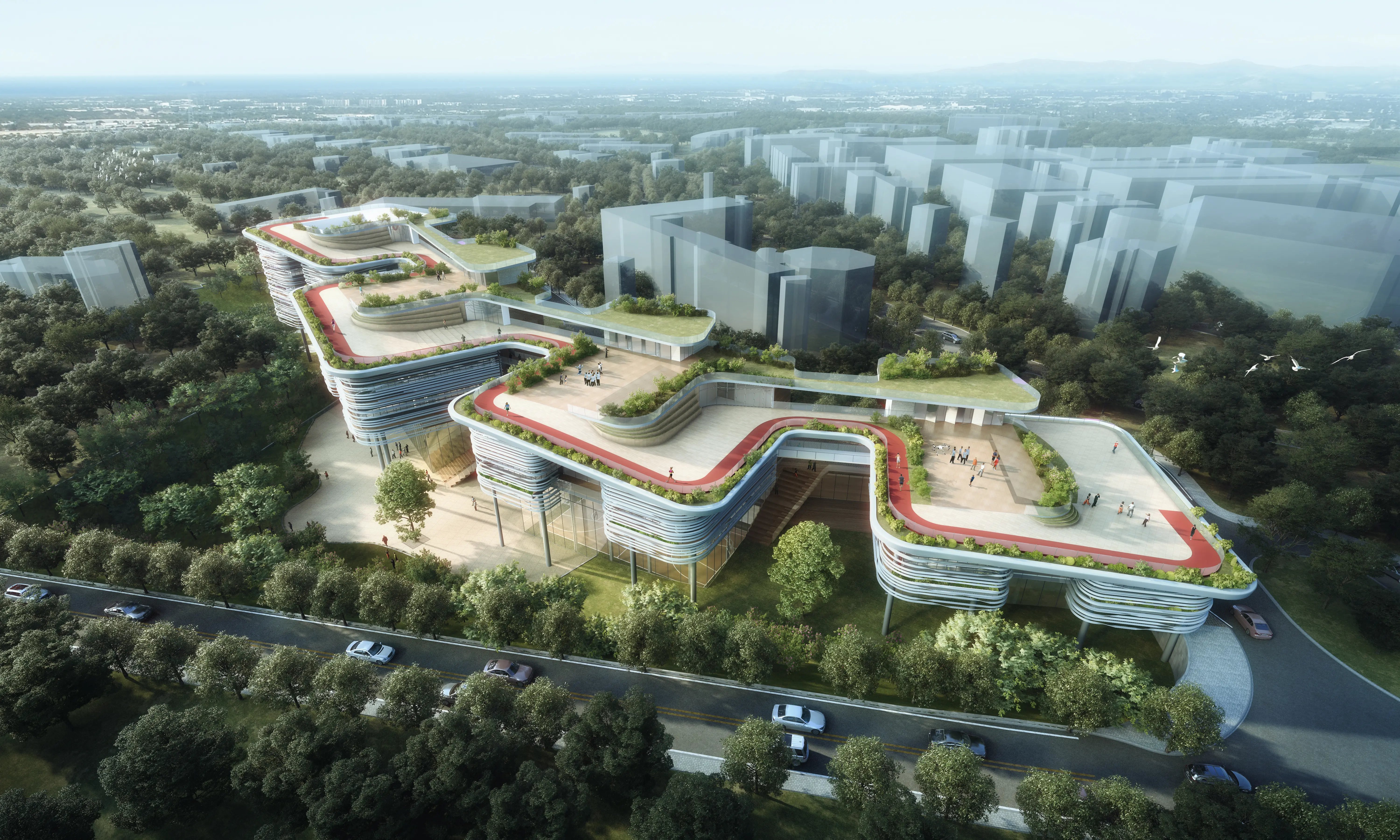
Dubai photorealistic architecture animation company
