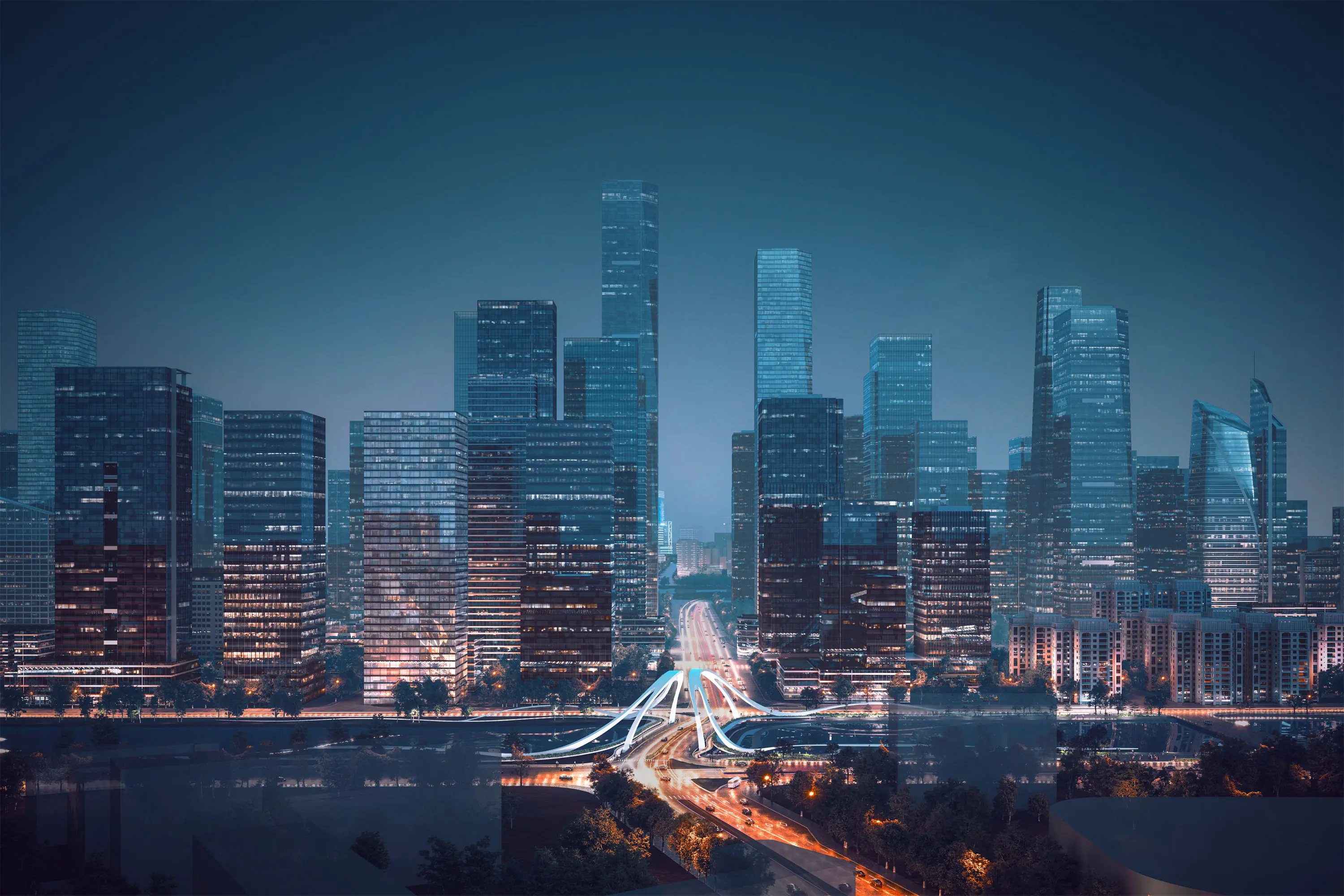Augmented Simple 3d floor plan: Virtual Visualization for Educational Use
Are you searching for a cutting-edge solution to enhance your architectural projects? Our Augmented Simple 3D Floor Plan offers a unique blend of interactive planning and visualization that transforms how you present your Designs. With our innovative tool, you can easily create immersive experiences that allow potential clients to walk through spaces before they’re built, Not only does this elevate your presentations, but it also streamlines the planning process, making it easier for your clients to visualize their future spaces. I’ve seen firsthand how this technology can bridge the gap between concept and reality, resulting in faster decision-making and increased satisfaction, Partner with Guangzhou LIGHTS Digital Technology Co., Ltd. to revolutionize your design approach and stand out in a competitive market. Let’s make your visions come to life together, and deliver a truly engaging experience for your clients!
Architectural Visualization
The perfect light, mood, and texture are the pursuits of our architectural visualization expression.

View fullsize
The series has come to an end

Conceptual Plan for Expansion and Upgrading of Xin'an Lake National Water Conservancy Scenic Area in Quzhou City-UPDIS
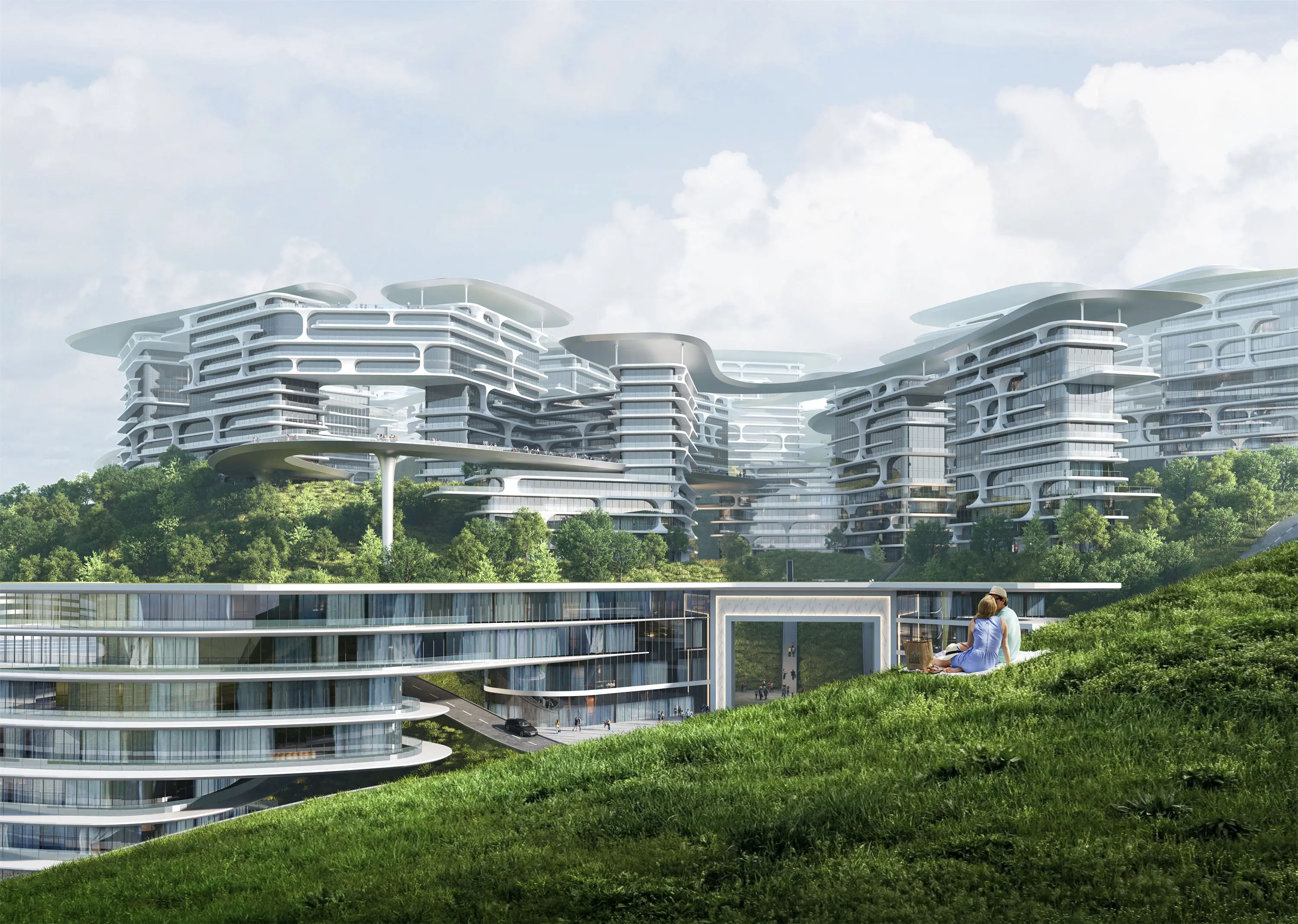
Yalong Bay Project-GDAD
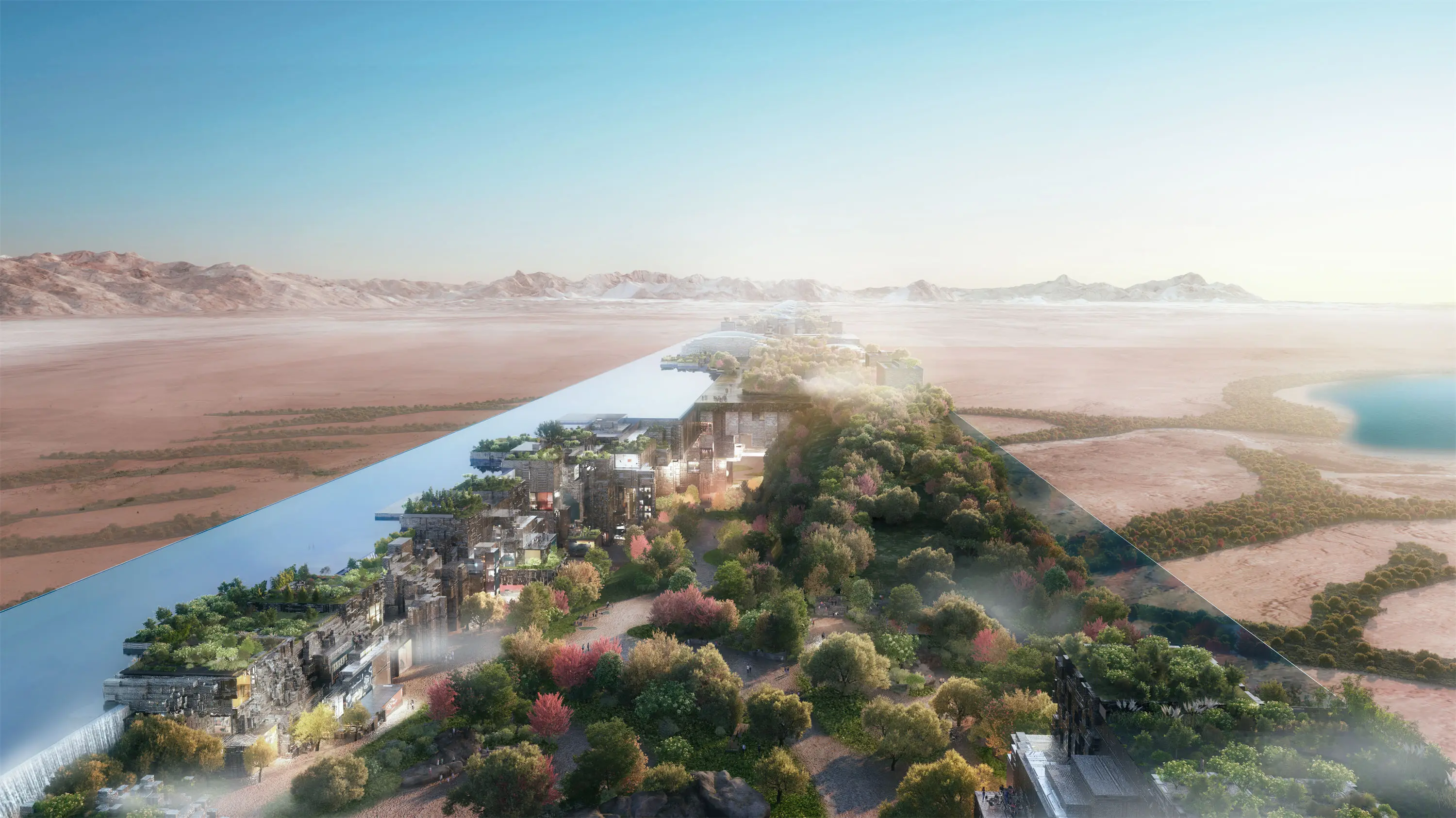
The Line ROOFTOP-SOG

Sichuan Lugu Lake Tourism Planning and Conceptual Planning-lay-out
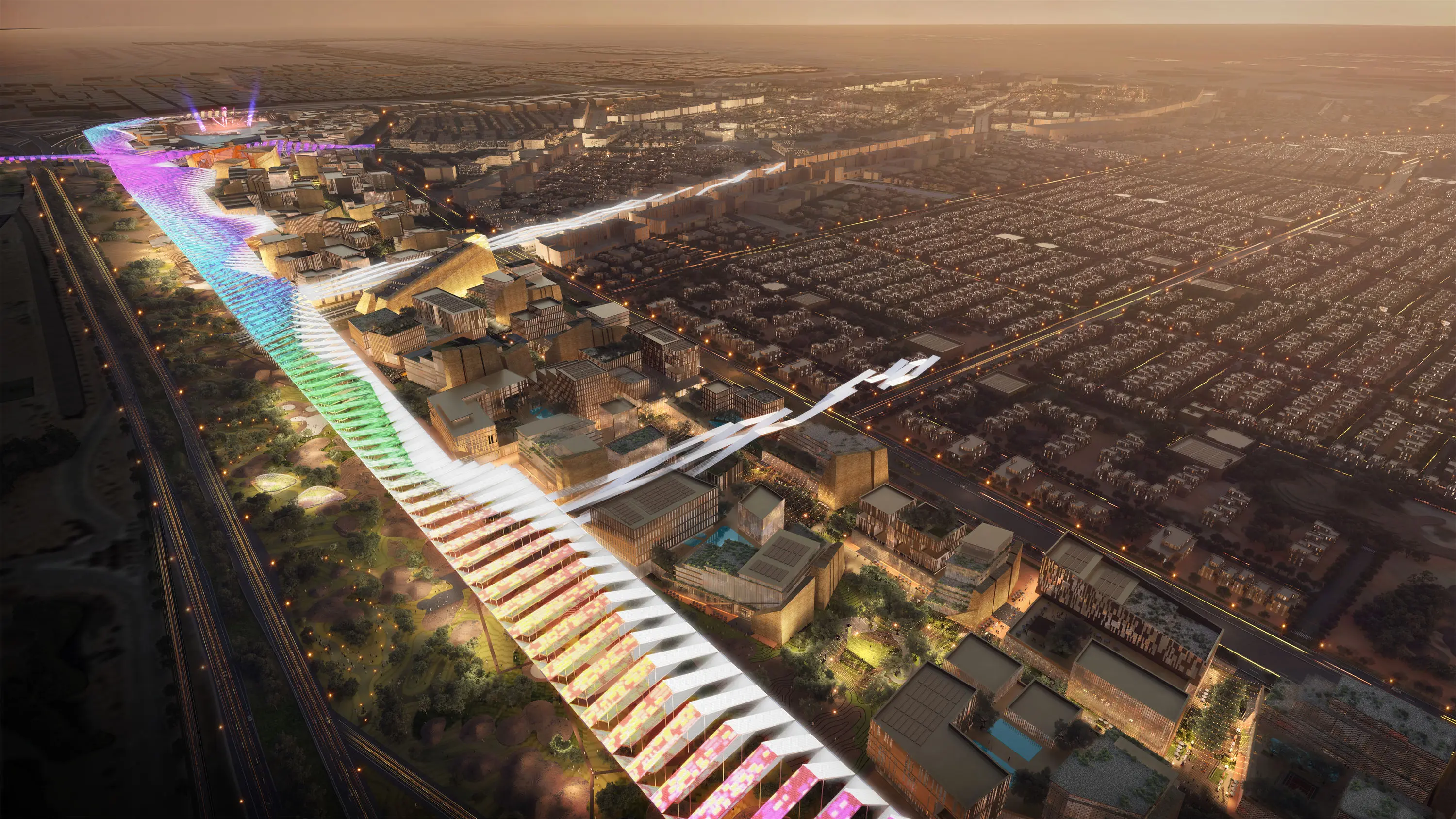
SEDRA Roshn-Aedas
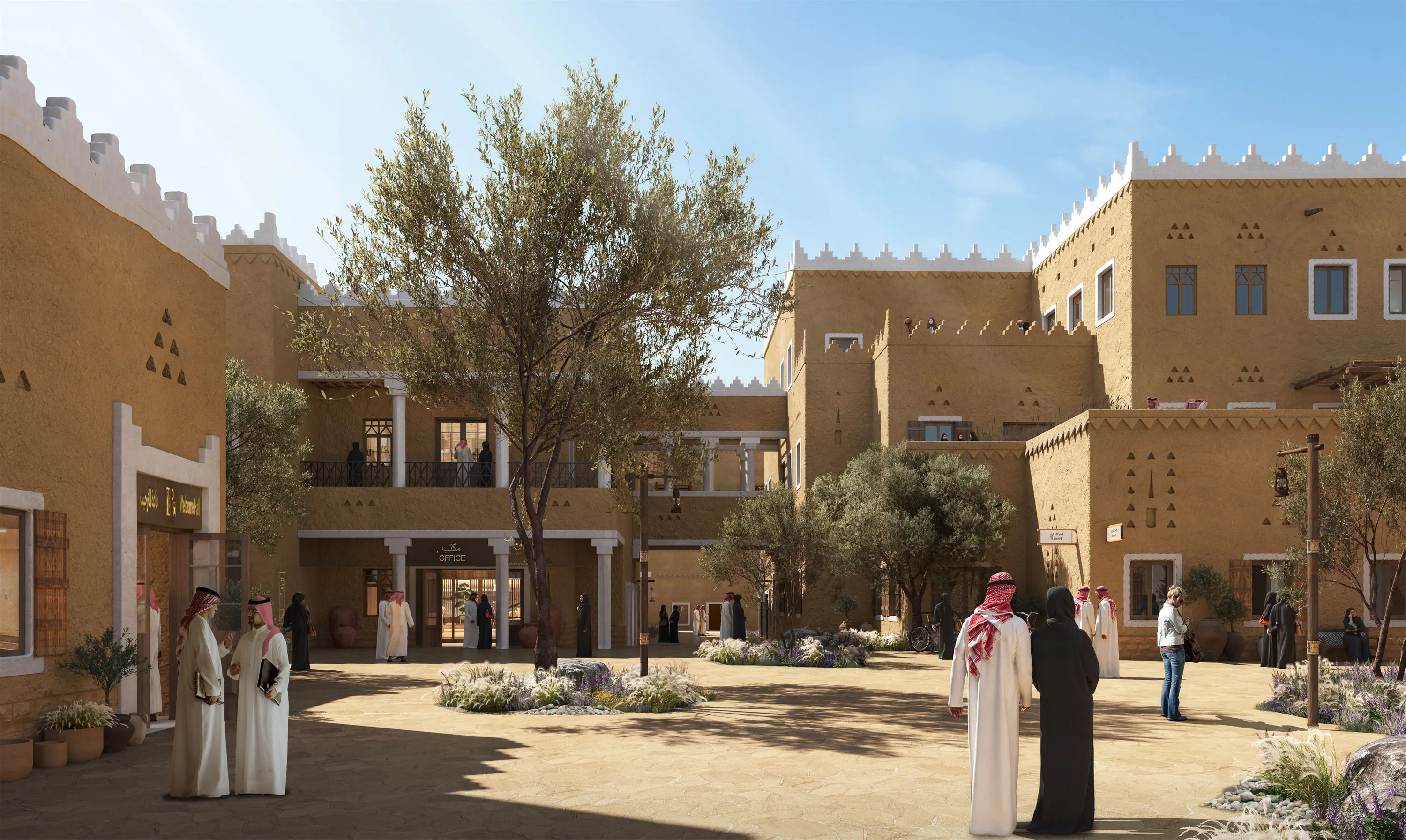
LDC for the RCOC, Car Park B, Clinic and Souk-DSA
