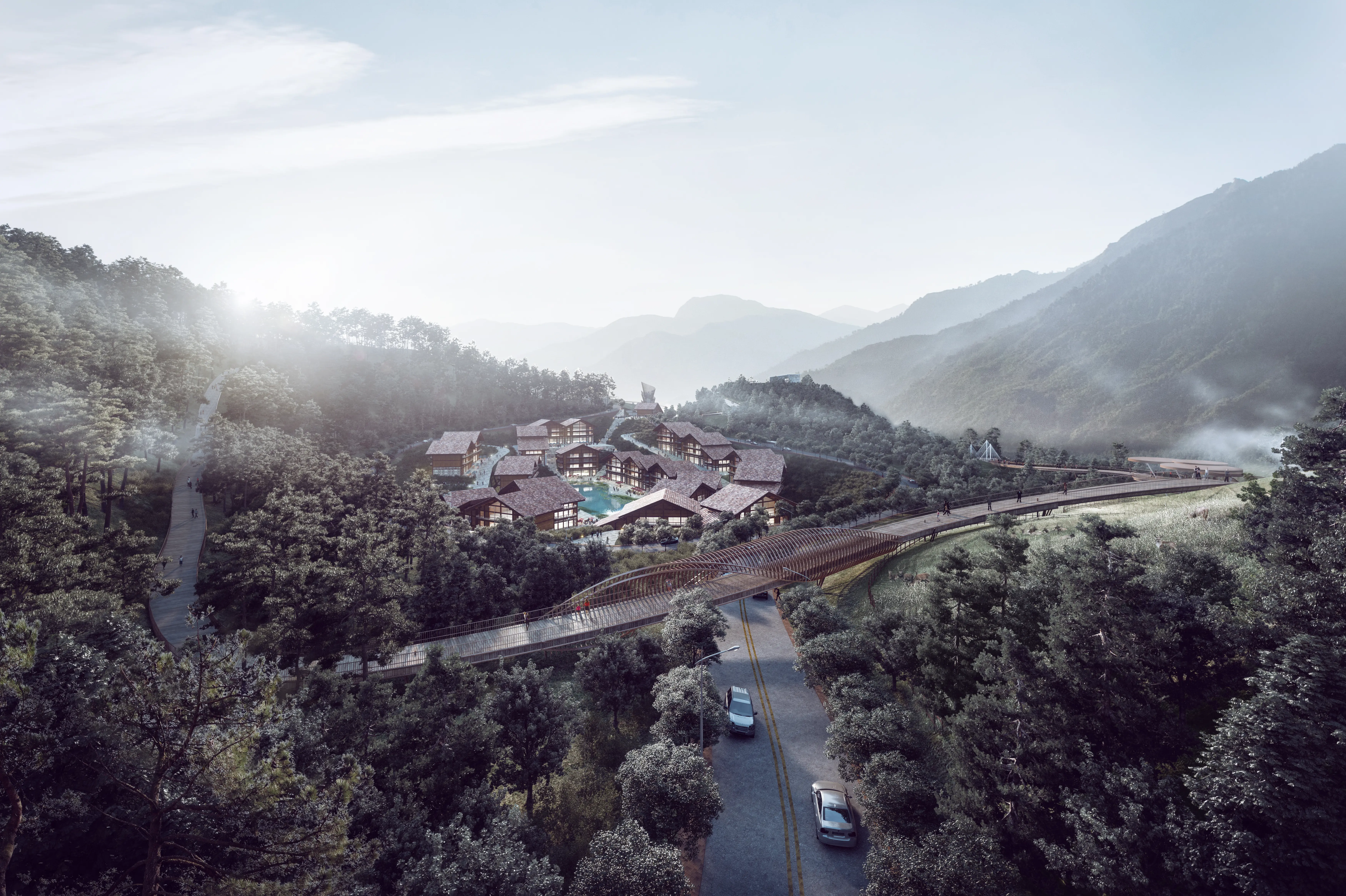Modern Big Architecture Animation Planning: Simulation & Visualization Techniques
In the realm of architectural presentations, we understand how crucial it is to bring your vision to life with striking clarity. Our **Big Architecture Animation Planning** service at Guangzhou LIGHTS Digital Technology Co., Ltd. focuses on delivering **classical**, **realistic**, and **smooth** animations that captivate and engage your audience, I’ve seen firsthand how these animations can transform even the most complex Designs into compelling visual narratives. Whether you’re showcasing a new project to potential investors or presenting to clients, our animations highlight every detail, allowing for a deeper understanding of your architectural concepts, With our tailored approach, we ensure that each piece not only reflects your brand’s identity but also resonates with your target market. Let’s work together to turn your architectural dreams into vibrant, animated realities that make a lasting impression!
Architectural Visualization
The perfect light, mood, and texture are the pursuits of our architectural visualization expression.

View fullsize
The series has come to an end

Sichuan Lugu Lake Tourism Planning and Conceptual Planning-lay-out

Sichuan Lugu Lake Tourism Planning and Conceptual Planning-lay-out

Sichuan Lugu Lake Tourism Planning and Conceptual Planning-lay-out

Sichuan Lugu Lake Tourism Planning and Conceptual Planning-lay-out

Sichuan Lugu Lake Tourism Planning and Conceptual Planning-lay-out

3d architecture-I-1909013Sapa Urban Planning-VIEW SEMI-AREIAL

3d architecture-I-1909013Sapa Urban Planning-VIEW SEMI-AREIAL1
Related Search
- computer specs for architectural rendering
- easiest architectural rendering software
- easy architectural rendering software
- free software for architectural rendering
- freelance architectural rendering jobs
- gpu for architectural rendering
- how to create architectural renderings
- how to do architectural rendering
- how to do architectural renderings
- how to make an architectural rendering

