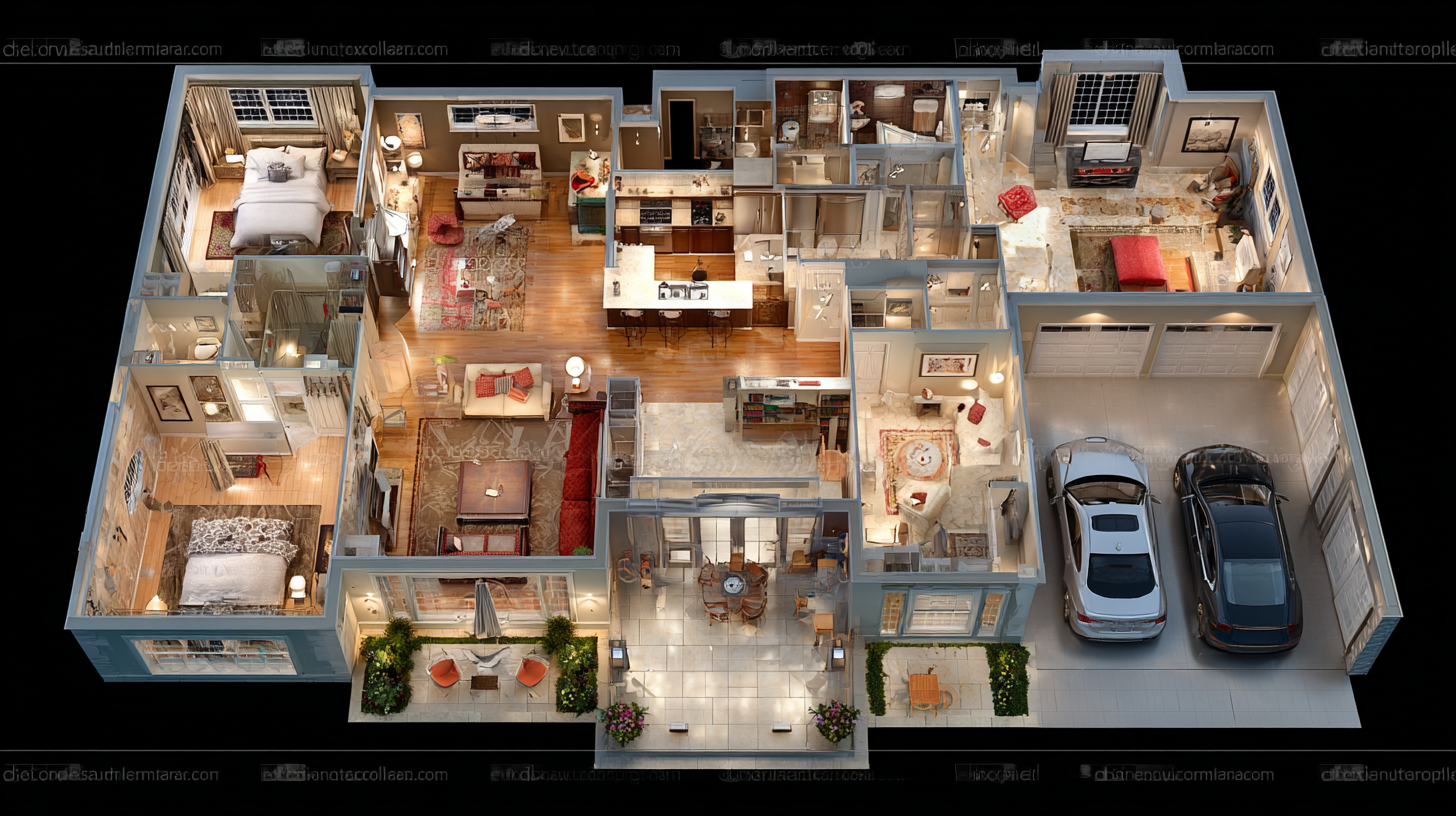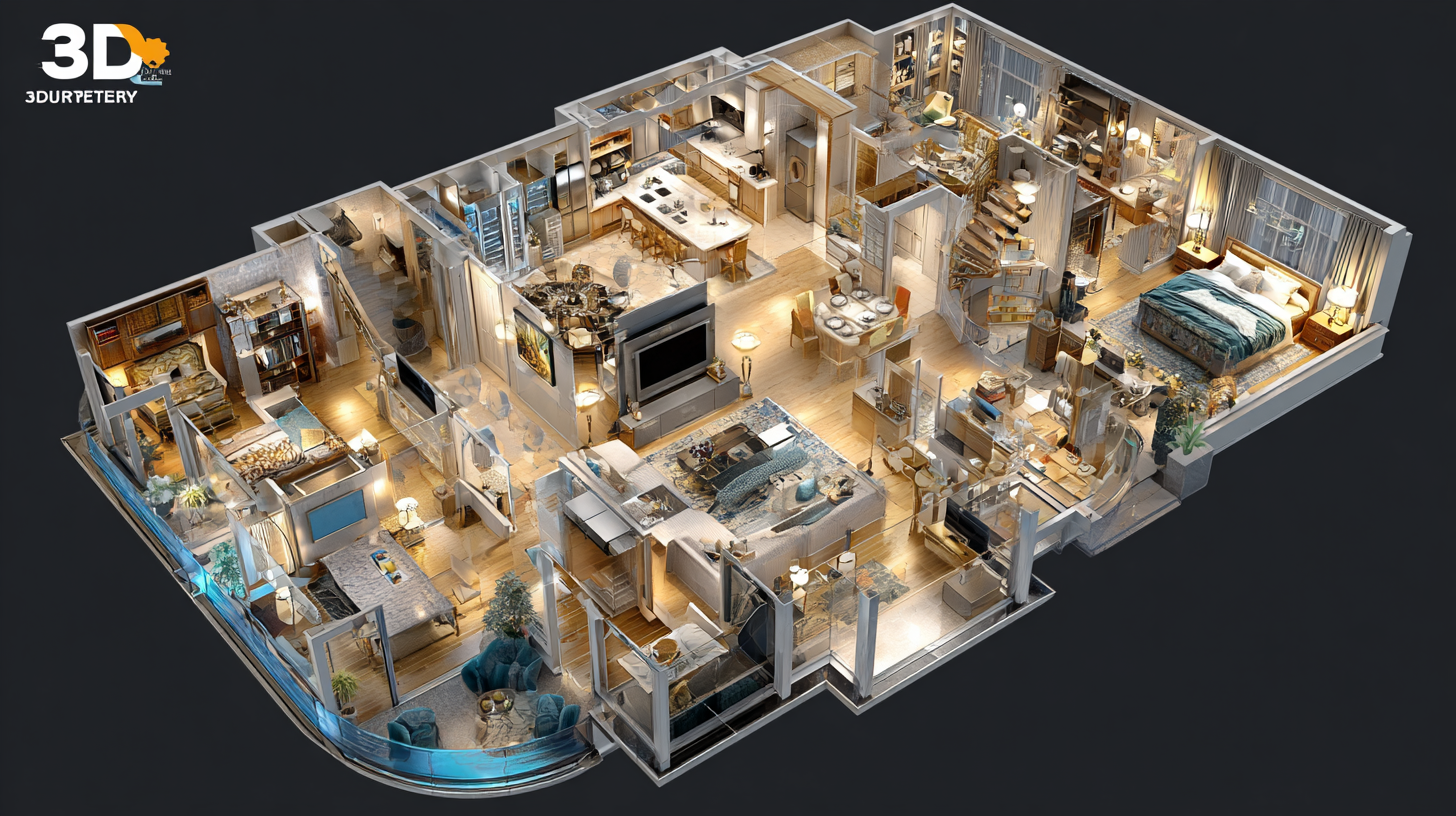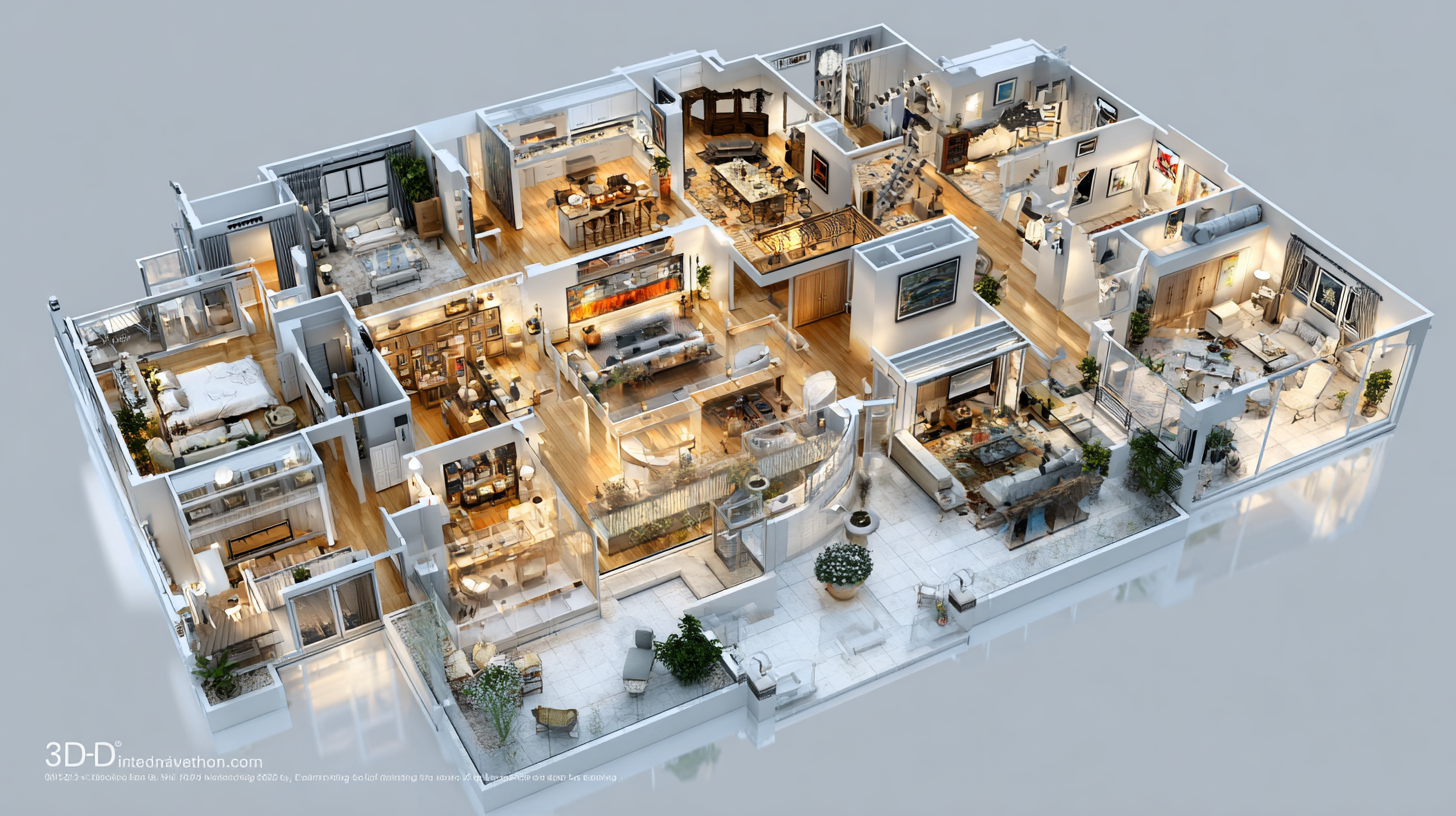Innovative Alternatives for Best 3d Floor Plan Design Shaping the Future of Technology by 2025
In the rapidly evolving landscape of architecture and interior design, 3D Floor Plan Design has emerged as a transformative tool that reshapes the way we visualize spaces. As we approach 2025, the integration of innovative technologies such as augmented reality (AR), virtual reality (VR), and artificial intelligence (AI) into 3D floor planning is setting new industry standards. These advancements not only enhance aesthetic appeal but also improve functionality and user experience, enabling designers to create immersive and interactive environments.

As the demand for personalized and efficient design solutions grows, understanding the types and standards of 3D Floor Plan Design will be crucial in shaping the future of technology in our built environment. This blog will explore the latest alternatives and innovations within this realm, highlighting how they are revolutionizing the industry and what implications they hold for the future.
Emerging Technologies Revolutionizing 3D Floor Plan Design by 2025
As we approach 2025, the landscape of 3D floor plan design is witnessing a transformative shift fueled by emerging technologies. One of the most exciting advancements is the integration of artificial intelligence (AI) into design tools, enabling architects and developers to create highly detailed and personalized floor plans with remarkable speed and efficiency. AI algorithms can analyze user preferences and environmental factors, generating designs that not only meet functional requirements but also enhance aesthetic appeal.
In addition to AI, augmented reality (AR) and virtual reality (VR) are reshaping how clients visualize spaces before they are built. These technologies allow users to step into their proposed designs, exploring and interacting with virtual environments that mimic real life. The immersive experience provided by AR and VR helps clients make informed decisions about layout, materials, and finishes, ultimately leading to greater satisfaction with the final product.
As these technologies continue to evolve, the future of 3D floor plan design promises to be more intuitive, efficient, and aligned with the needs of modern living environments.
The Role of AI and Machine Learning in Creating 3D Floor Plans
The integration of AI and machine learning in the realm of 3D floor plan design is revolutionizing the architecture and real estate industries. According to a 2022 report by the McKinsey Global Institute, AI technologies could potentially deliver up to $1.6 trillion in value to the real estate sector by 2025, particularly through enhanced design capabilities and operational efficiencies. Machine learning algorithms enable designers to analyze vast datasets when crafting floor plans, resulting in designs that optimize both space and functionality, tailored to the exact preferences of users.

Moreover, the employment of AI-driven software can significantly reduce the time required for creating 3D floor plans. A recent survey from the American Institute of Architects indicated that 70% of architects are leveraging AI tools to streamline design processes and improve accuracy in their projects. By automating repetitive tasks and enabling real-time design iterations, AI not only increases productivity but also fosters creativity, paving the way for unique and innovative architectural solutions. As these technologies continue to evolve, the future of 3D floor plan design looks promising, with AI and machine learning leading the charge towards greater efficiency and effectiveness in the industry.
Sustainable Materials and Eco-Friendly Practices in Floor Plan Design
As we move toward 2025, the emphasis on sustainable materials and eco-friendly practices in floor plan design is becoming increasingly paramount. The architecture and design industry is witnessing a transformative shift, driven by a growing awareness of environmental impacts. Innovative alternatives are being explored, including the use of recycled materials like reclaimed wood and repurposed elements that not only reduce waste but also add unique character to spaces. This paradigm is encouraging designers to think creatively about how materials interact with the environment, leading to the conception of beautiful yet responsible designs.
Moreover, advancements in technology are facilitating the integration of sustainability into 3D floor plan designs. With tools that simulate the energy efficiency of spaces or analyze the environmental footprint of various materials, architects can make informed decisions that benefit both their projects and the planet. As Virtual Reality (VR) and Augmented Reality (AR) tools become more prevalent, they allow clients to visualize eco-friendly designs in immersive ways, making the push for sustainable practices more appealing than ever. The future of floor plan design not only aims for aesthetic appeal but also champions a commitment to sustainability that resonates with eco-conscious consumers.
Innovative Alternatives for 3D Floor Plan Design by 2025
This bar chart illustrates the projected growth in the use of sustainable materials and eco-friendly practices in 3D floor plan design by 2025. The data reflects the increasing emphasis on environmentally responsible design approaches in the architecture and construction industries.
User-Centric Approaches: Enhancing Accessibility and Customization
In the ever-evolving realm of 3D floor plan design, user-centric approaches are becoming increasingly vital to enhance accessibility and customization. As technology advances, the need for designs that cater to diverse user needs is more pressing. Ensuring that 3D floor plans are not only visually appealing but also accessible to individuals with disabilities can significantly broaden their usability. By incorporating universal design principles, creators can develop layouts that feature larger spaces for wheelchair maneuverability, tactile guide paths for the visually impaired, and intuitive navigation aids that guide users through virtual environments.
Customization stands at the forefront of the design process, allowing users to tailor their experience according to personal preferences. Integrating user feedback into the development of 3D floor plans can lead to innovative features such as adjustable layouts, customizable color schemes, and interactive elements. By leveraging advanced technologies like augmented reality (AR) and virtual reality (VR), users can visualize changes in real-time, making modifications simpler and more engaging. This fusion of accessibility and personalization will not only enhance the overall user experience but also pave the way for more inclusive and responsive design methodologies in the years to come.

Global Trends and Innovations in 3D Design from Chinese Manufacturers
The global 3D printing market is poised for exceptional growth, with projections estimating an increase from $23.41 billion in 2025 to $100.174 billion by 2032. This dramatic shift reflects a compound annual growth rate of 23.4%, driven largely by the integration of artificial intelligence in manufacturing processes. Chinese manufacturers are at the forefront of this transformation, utilizing AI to enhance efficiency and product customization, which is becoming increasingly important in today's consumer-driven market.
Moreover, the application of 3D printing technologies in various sectors, particularly in footwear manufacturing, is revolutionizing traditional design and production methods. Innovations such as scalable customized services are paving the way for more personalized consumer experiences. Events like the GDC 2025, where Chinese gaming companies showcase cutting-edge technologies like AI and rendering, further underscore a commitment to harnessing these advancements for better design outcomes. As we move toward 2025 and beyond, it is clear that the synergy between AI and 3D printing will continue to shape the manufacturing landscape, presenting opportunities for innovation and sustainable practices.
Innovative Alternatives for Best 3d Floor Plan Design Shaping the Future of Technology by 2025
| Aspect | 2023 Trends | Projected 2025 Innovations |
|---|---|---|
| Design Software Features | AI Integration, User-Friendly Interfaces | Fully Automated Design Processes |
| Rendering Technology | Real-Time Rendering, Cloud-Based Solutions | Hyper-Realistic Virtual Reality Renderings |
| Collaboration Tools | Online Collaboration Platforms | Augmented Reality Collaboration Environments |
| User Experience | Interactive Tutorials, Enhanced Usability | Personalized User Interfaces with AI |
| Market Adoption | Growing Demand among Real Estate Firms | Widespread Use in Residential and Commercial Designs |


