Dynamic Classical 3d floor plan: Smooth Digital Visualizations for Buyers
With expertise from Guangzhou LIGHTS Digital Technology Co., Ltd., I ensure that every detail is meticulously crafted, blending functionality with aesthetic appeal. The ability to visualize a space before it's built is invaluable for making informed decisions and driving engagement. Whether it’s for an educational institution or a commercial project, my 3D floor plans empower businesses to stand out in a competitive market. Together, let's create an environment that inspires and engages your audience. Invest in a modern classical 3D floor plan that reflects your brand’s uniqueness!

View fullsize
The series has come to an end

Conceptual Plan for Expansion and Upgrading of Xin'an Lake National Water Conservancy Scenic Area in Quzhou City-UPDIS
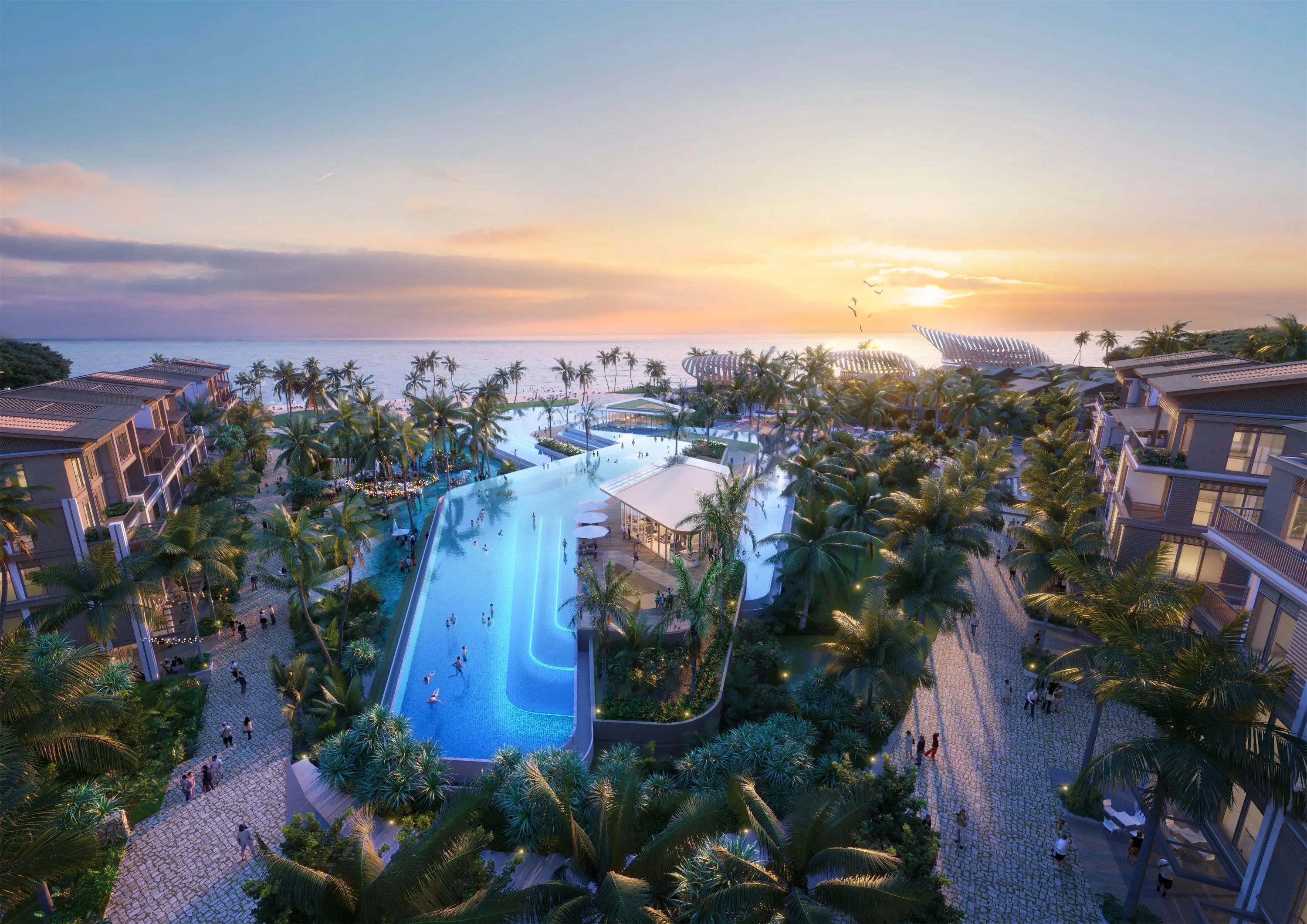
Starfish-SOG
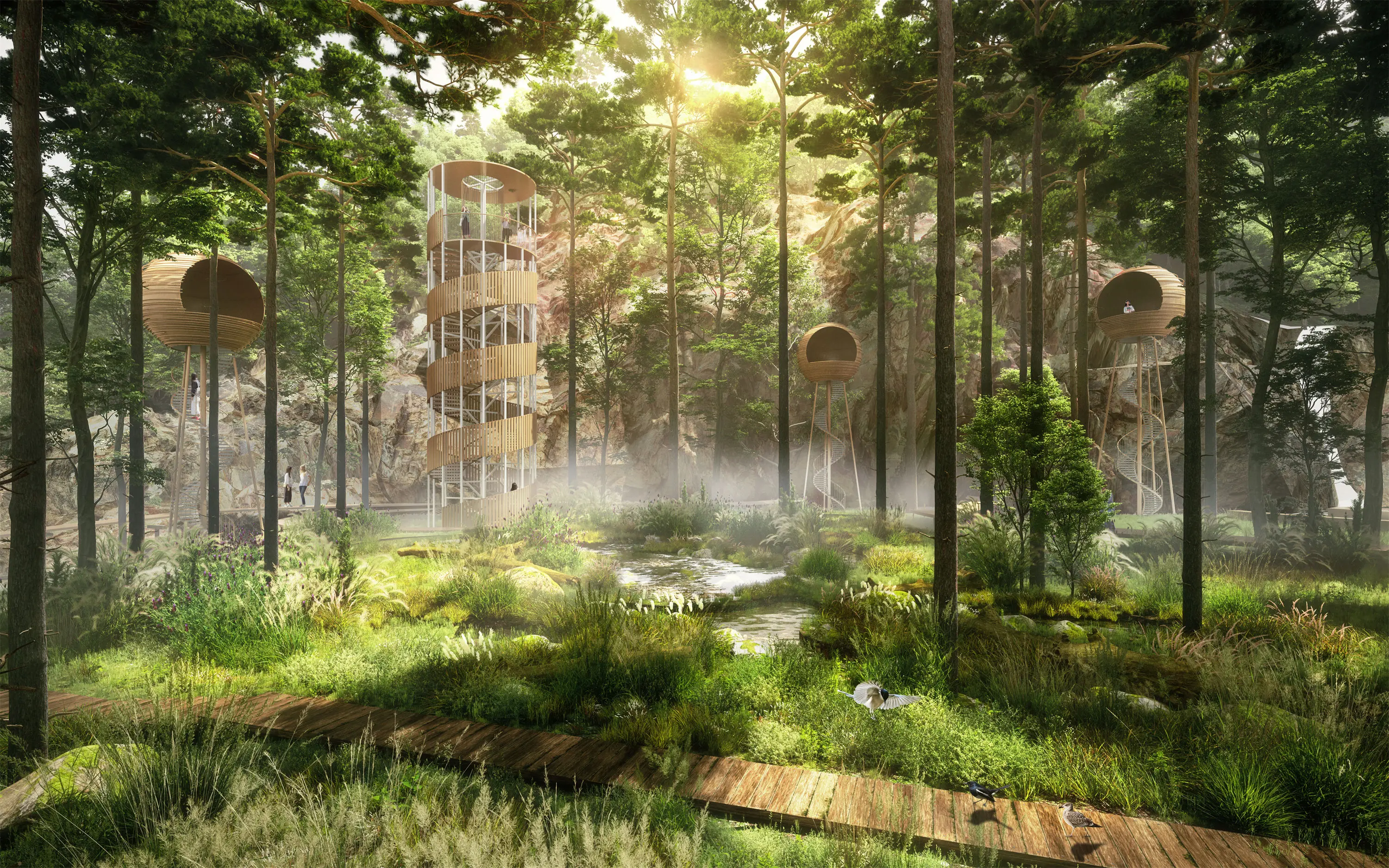
Qingdao Fushan Forest Park-lay-out
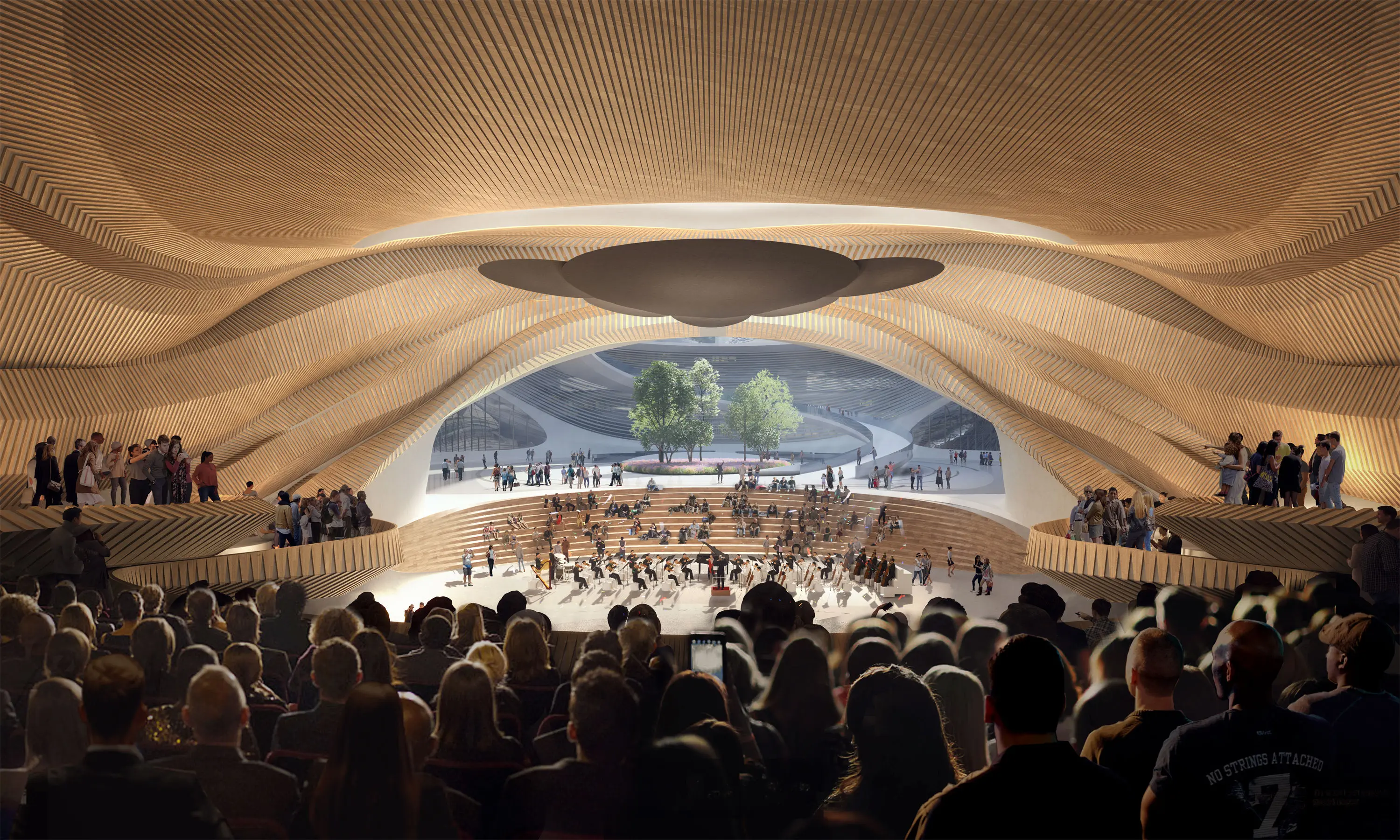
Nansha Science and Technology Forum-BIAD+ZHA
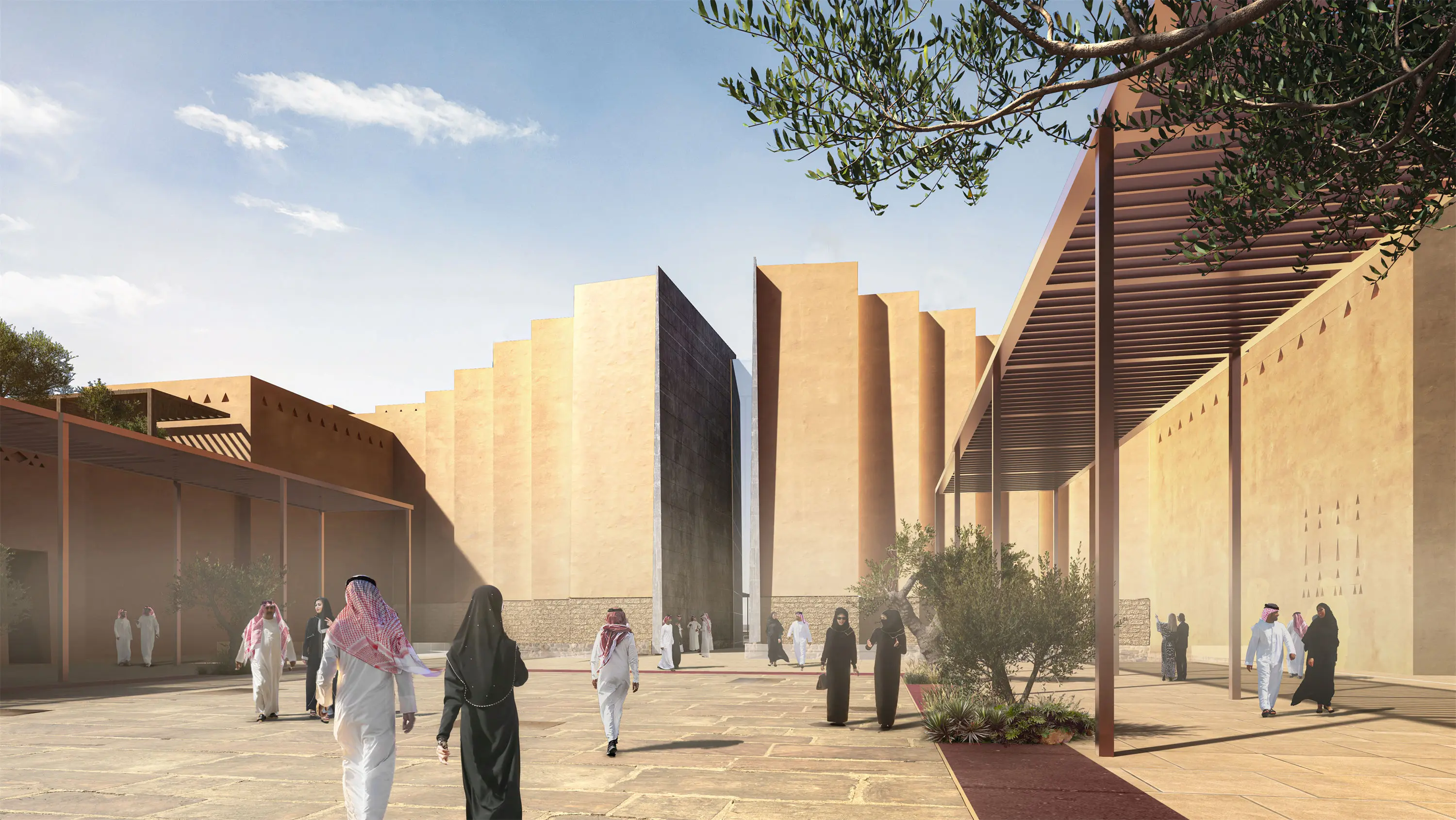
MBC Theater-Aedas
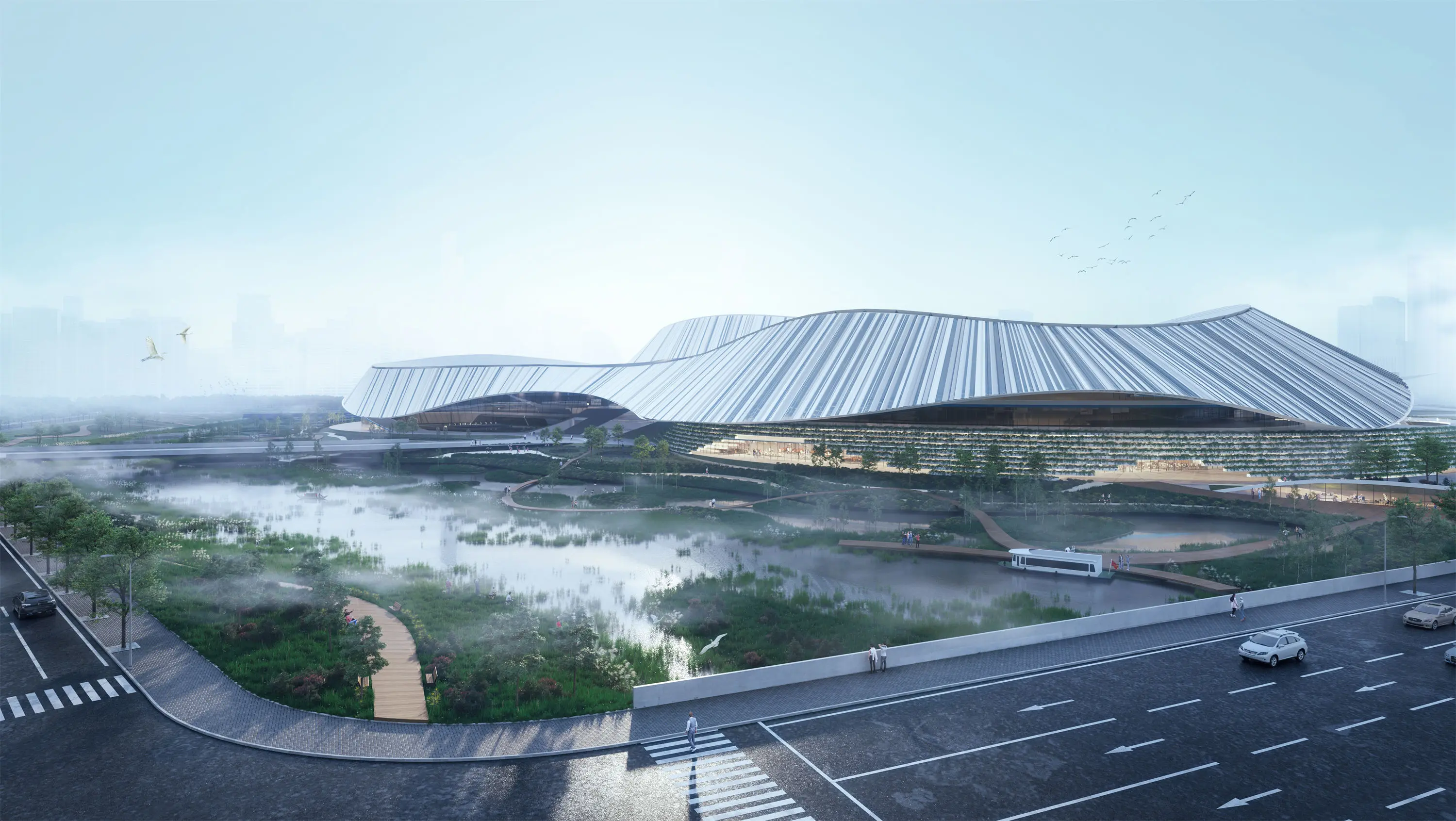
Hangzhou Future Science and Technology Cultural Center-AXS SATOW
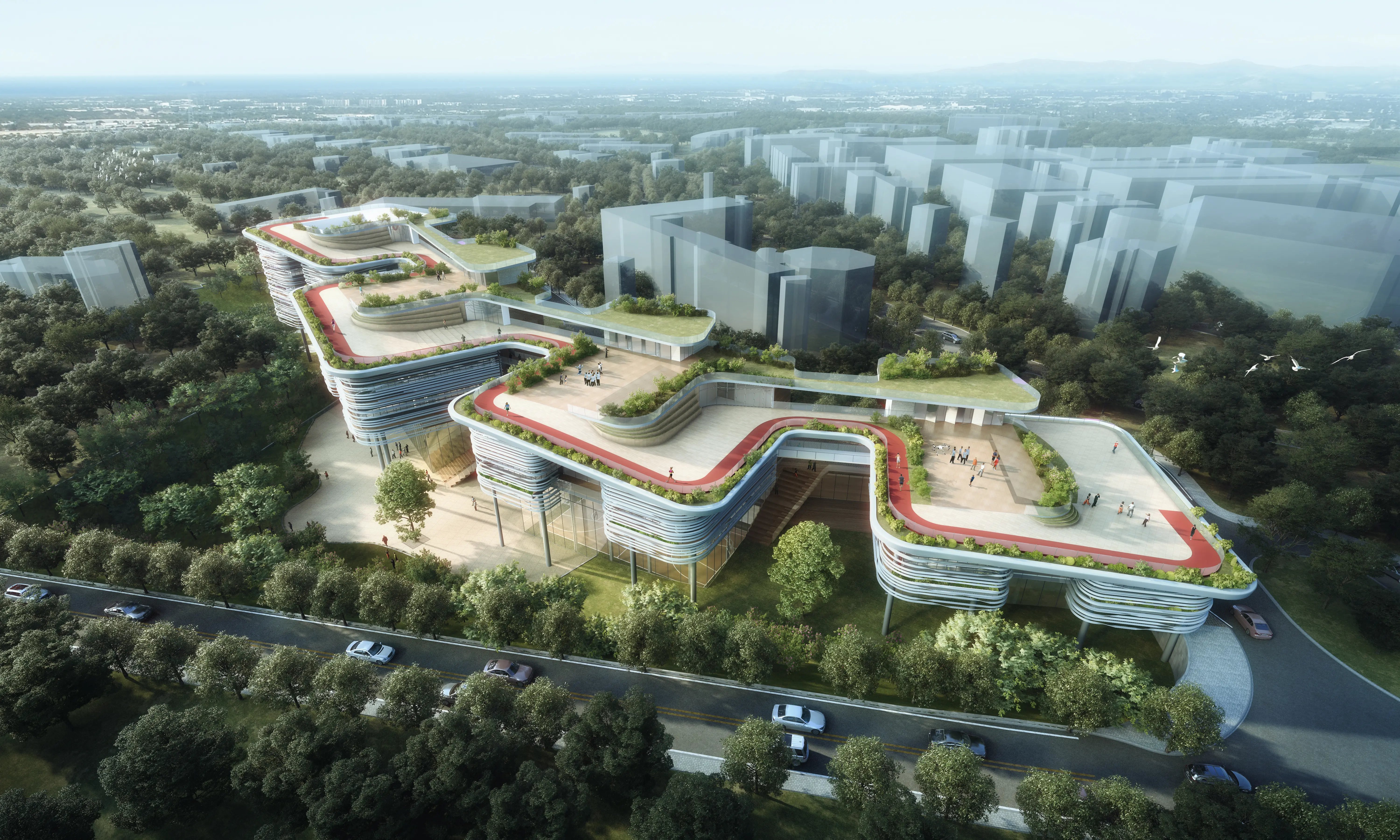
Dubai photorealistic architecture animation company
Related Search
- Modern Architecture Collage Rendering
- Interactive Architecture Collage Rendering
- Futuristic Architecture Collage Rendering
- Demonstrative Architecture Collage Rendering
- Immersive Architecture Collage Rendering
- Augmented Architecture Render Collage
- Digital Architecture Render Collage
- Virtual Architecture Render Collage
- Classical Architecture Render Collage
- Modern Architecture Render Collage

