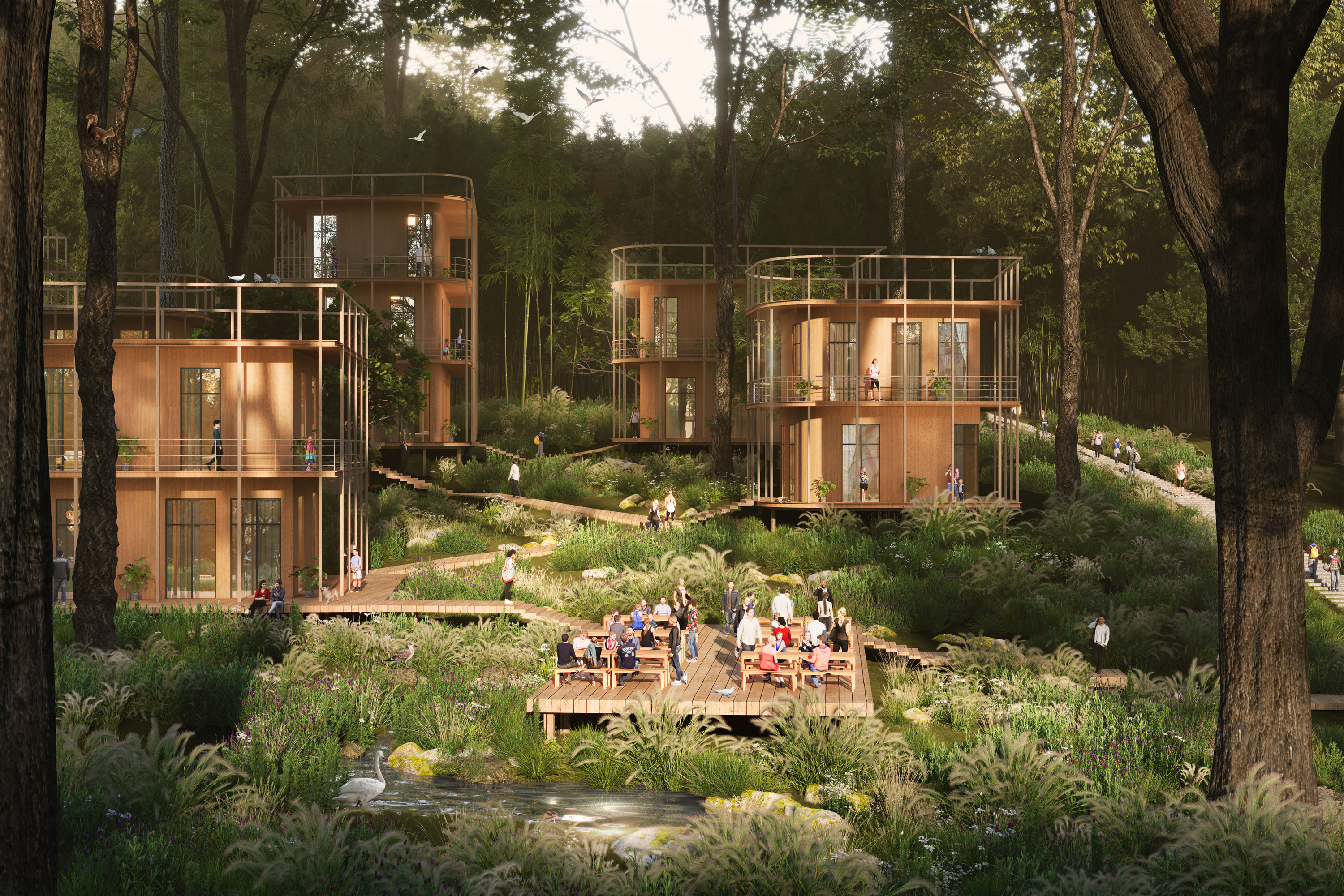Modern Classical 3d floor plan in 3ds Max: Smooth & Educational Design
I’m excited to share our exceptional Classical 3D Floor Plan services using 3ds Max, tailored for those who value stunning visualization in their marketing efforts. Our designs capture the essence of classical styles, providing a realistic representation of spaces that effortlessly convey your project’s unique story, At Guangzhou LIGHTS Digital Technology Co., Ltd., we understand that a compelling visual can be the key to winning clients. Our 3D floor plans not only enhance your presentations but also elevate your marketing strategy. With detailed textures and lighting effects, we ensure every corner of your project shines, captivating potential buyers and stakeholders

View fullsize
The series has come to an end

Conceptual Plan for Expansion and Upgrading of Xin'an Lake National Water Conservancy Scenic Area in Quzhou City-UPDIS
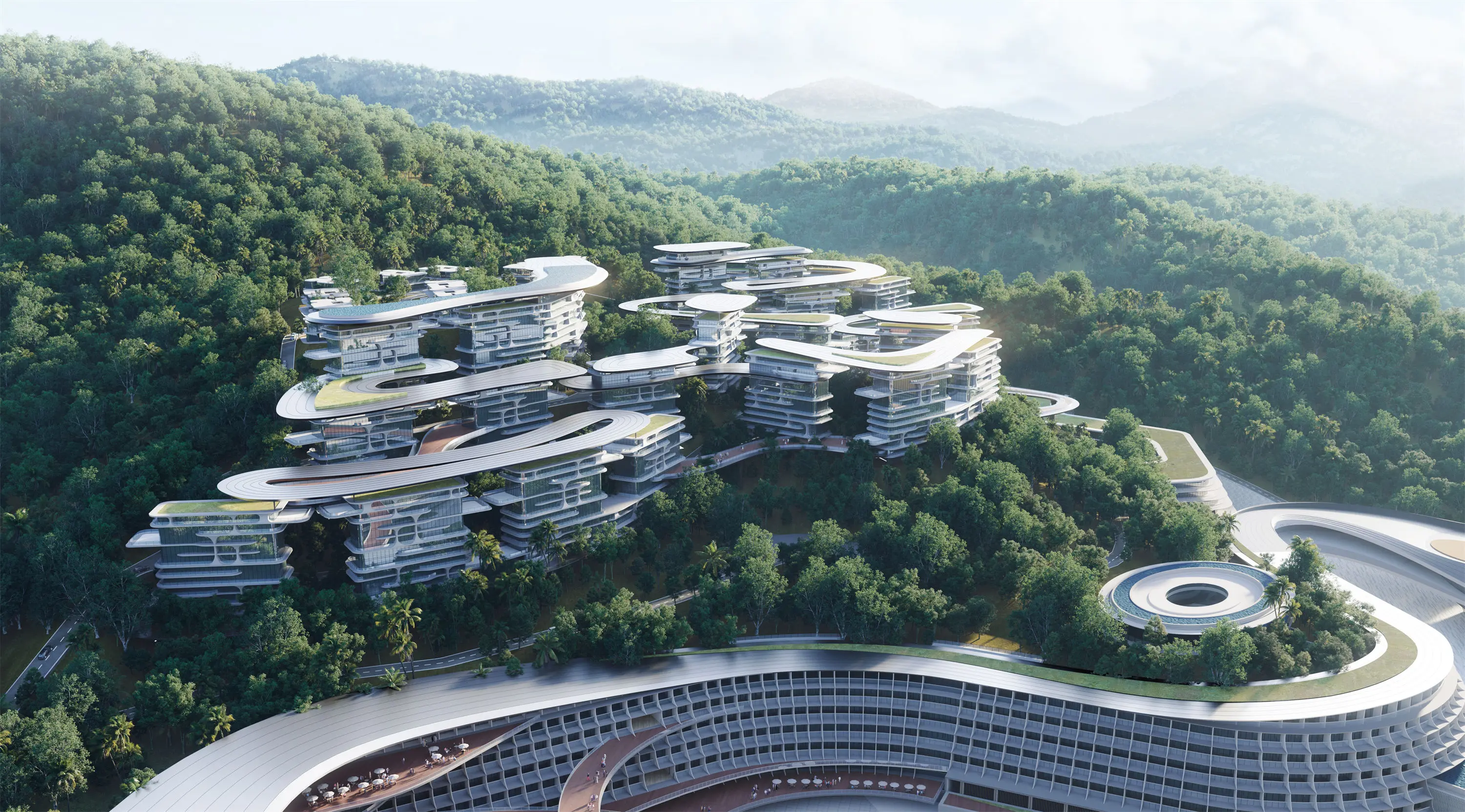
Yalong Bay Project-GDAD

Sichuan Lugu Lake Tourism Planning and Conceptual Planning-lay-out
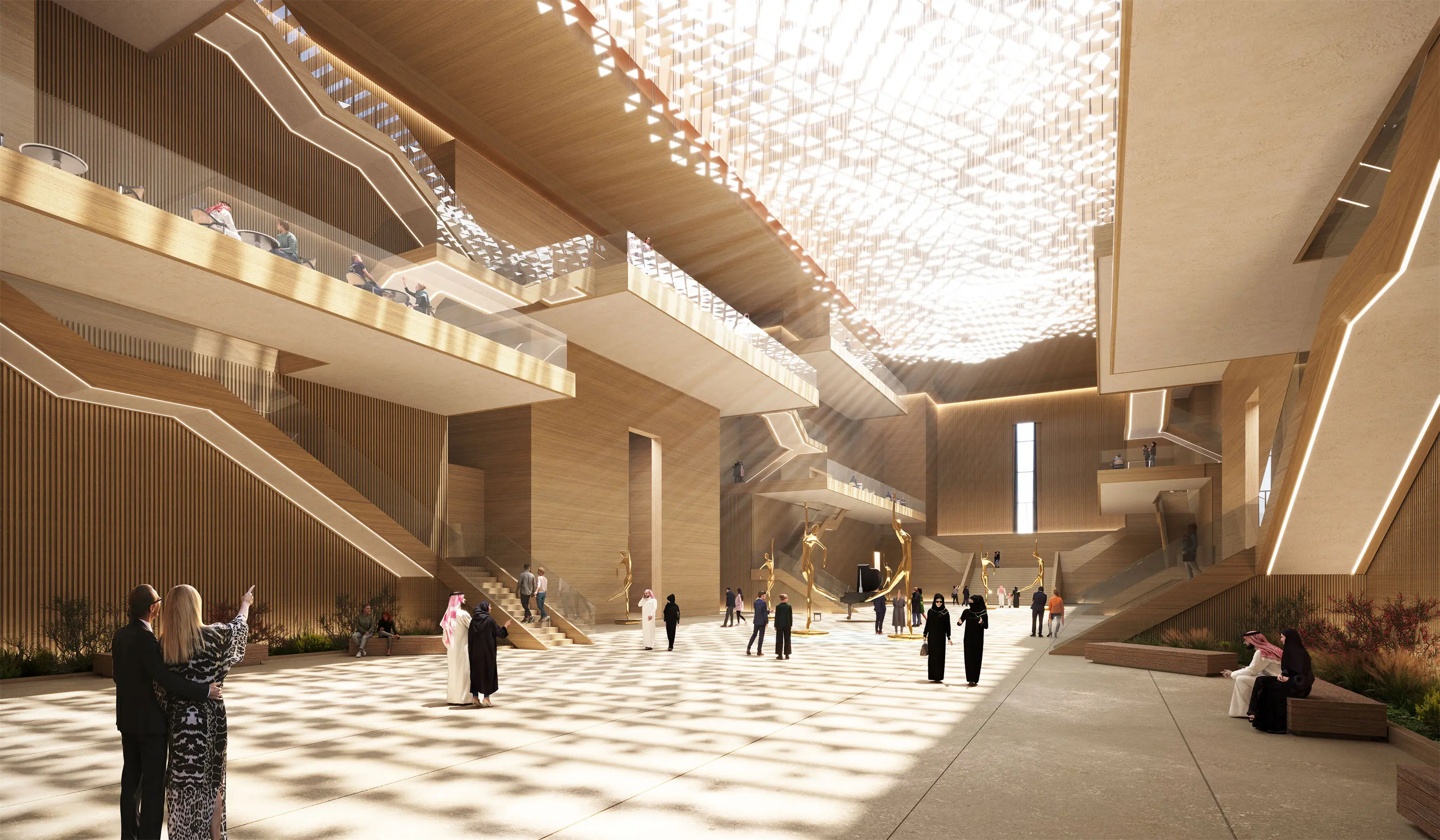
MBC Theater-Aedas
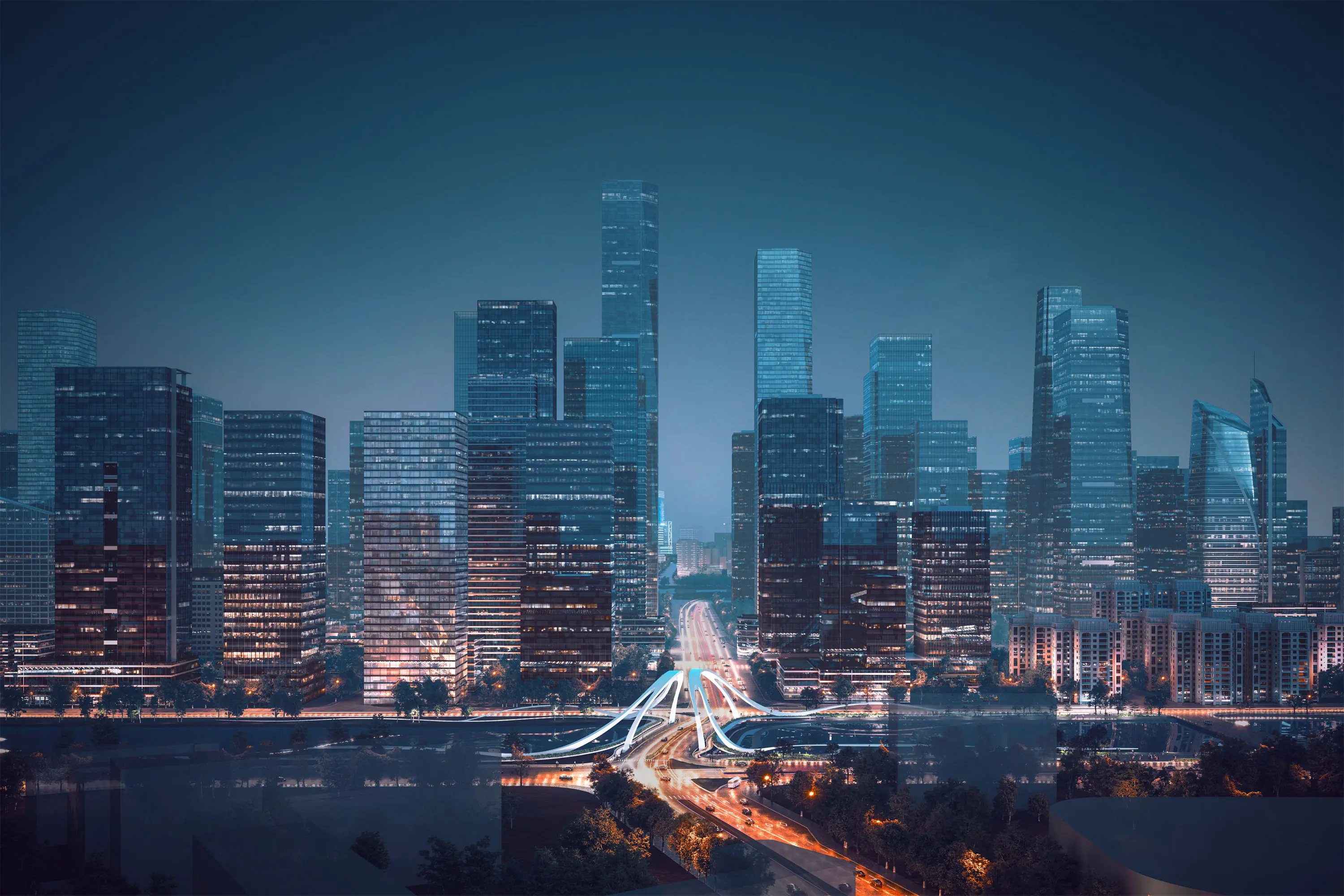
Integrated Design of Pazhou South District-GDAD
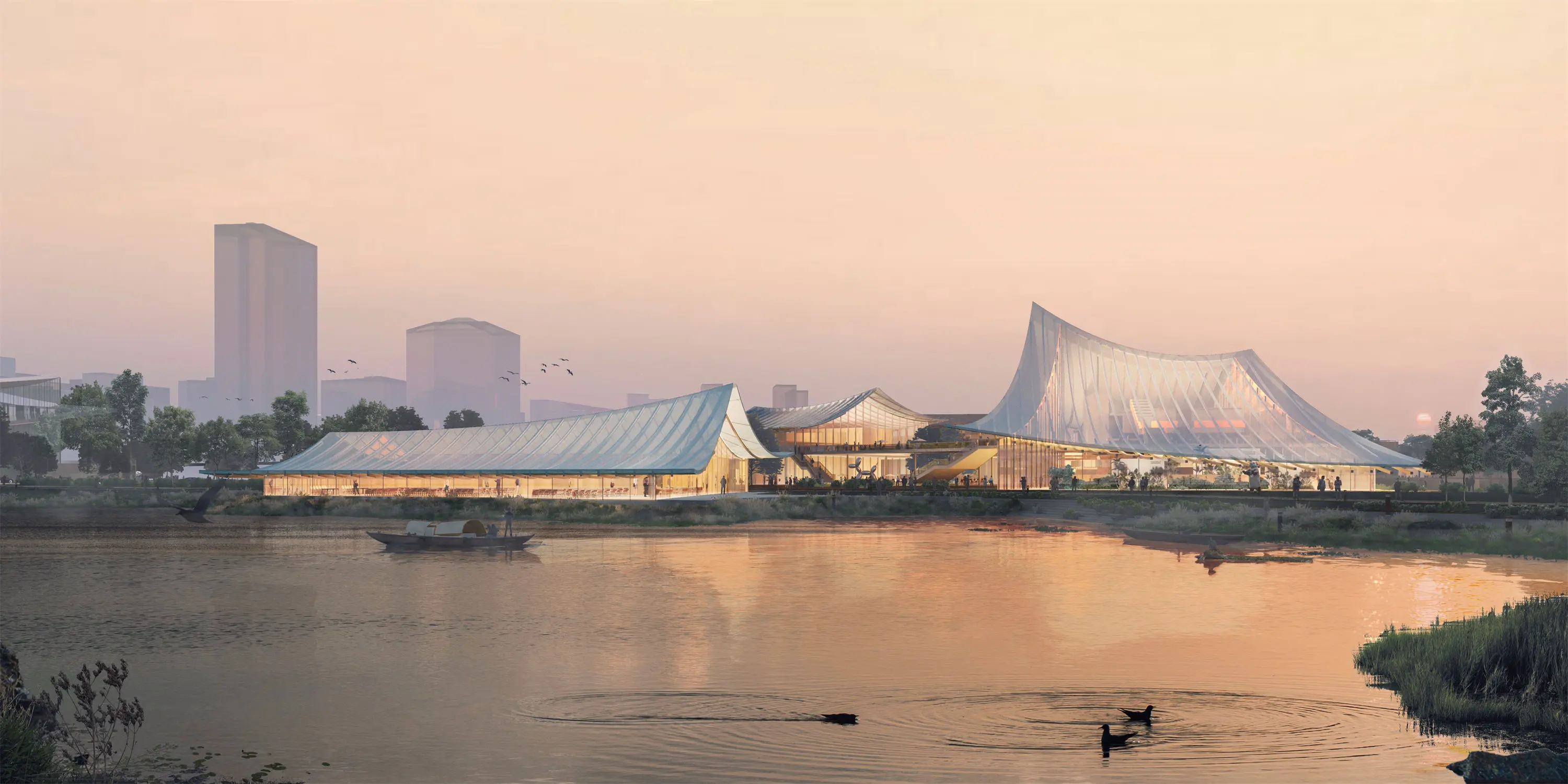
Hangzhou Second Botanical Garden-MLA+
