Modern Classical 3d floor plan Top View: Realistic Simulation Design
Experience the perfect blend of creativity and technology with our Classical 3D Floor Plan Top View. I’m passionate about bringing your vision to life with demonstrative designs that showcase spaces in a smooth and dynamic way. Imagine walking your clients through stunningly detailed layouts that elevate their understanding and appreciation of a project, Our floor plans are crafted to highlight every aspect, giving a clear perspective that makes decision-making effortless. At Guangzhou LIGHTS Digital Technology Co., Ltd., we understand the importance of visual communication, and that’s why my team and I are dedicated to delivering top-notch visuals tailored to your specific needs. Let’s transform your architectural presentations into engaging visual journeys that resonate with your audience. Partnering with us means choosing quality, innovation, and a truly immersive experience. Elevate your projects with our exceptional 3D floor plans today!
Architectural Visualization
The perfect light, mood, and texture are the pursuits of our architectural visualization expression.

View fullsize
The series has come to an end

Conceptual Plan for Expansion and Upgrading of Xin'an Lake National Water Conservancy Scenic Area in Quzhou City-UPDIS

3d architecture-I-1909013Sapa Urban Planning-VIEW SEMI-AREIAL
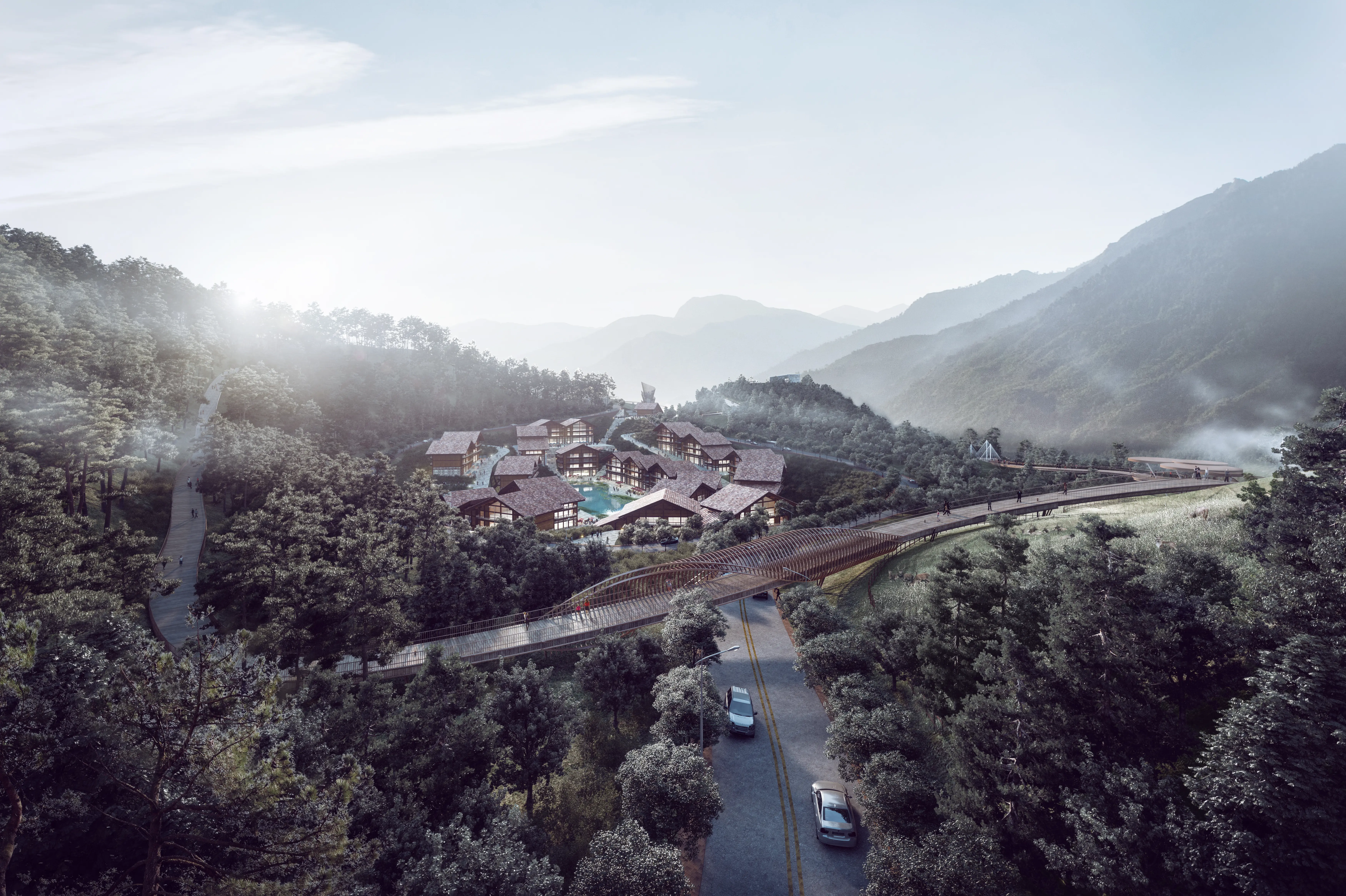
3d architecture-I-1909013Sapa Urban Planning-VIEW SEMI-AREIAL1
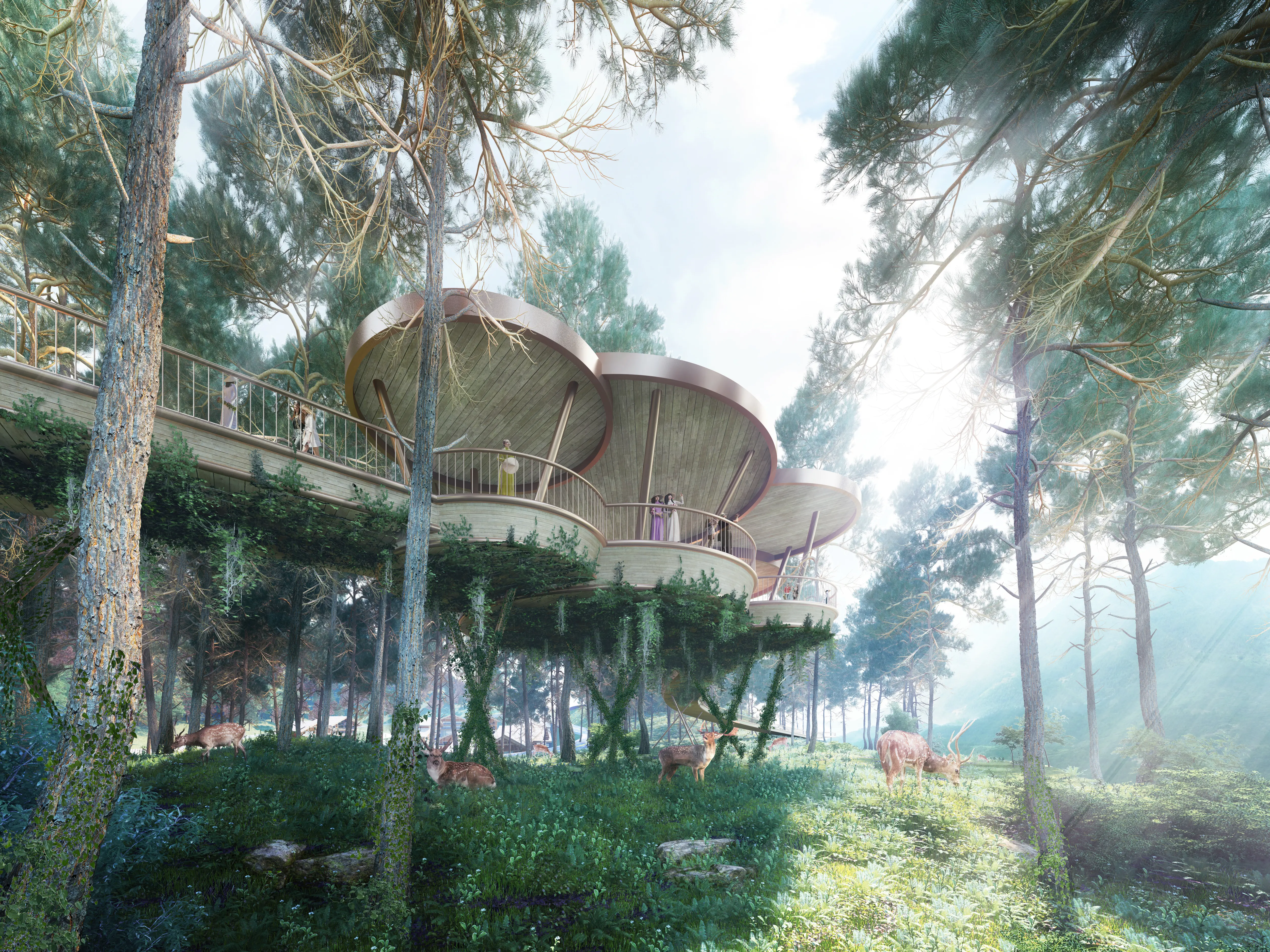
architectural rendering services-I-1909013Sapa Urban Planning-VIEW-ANIMAL
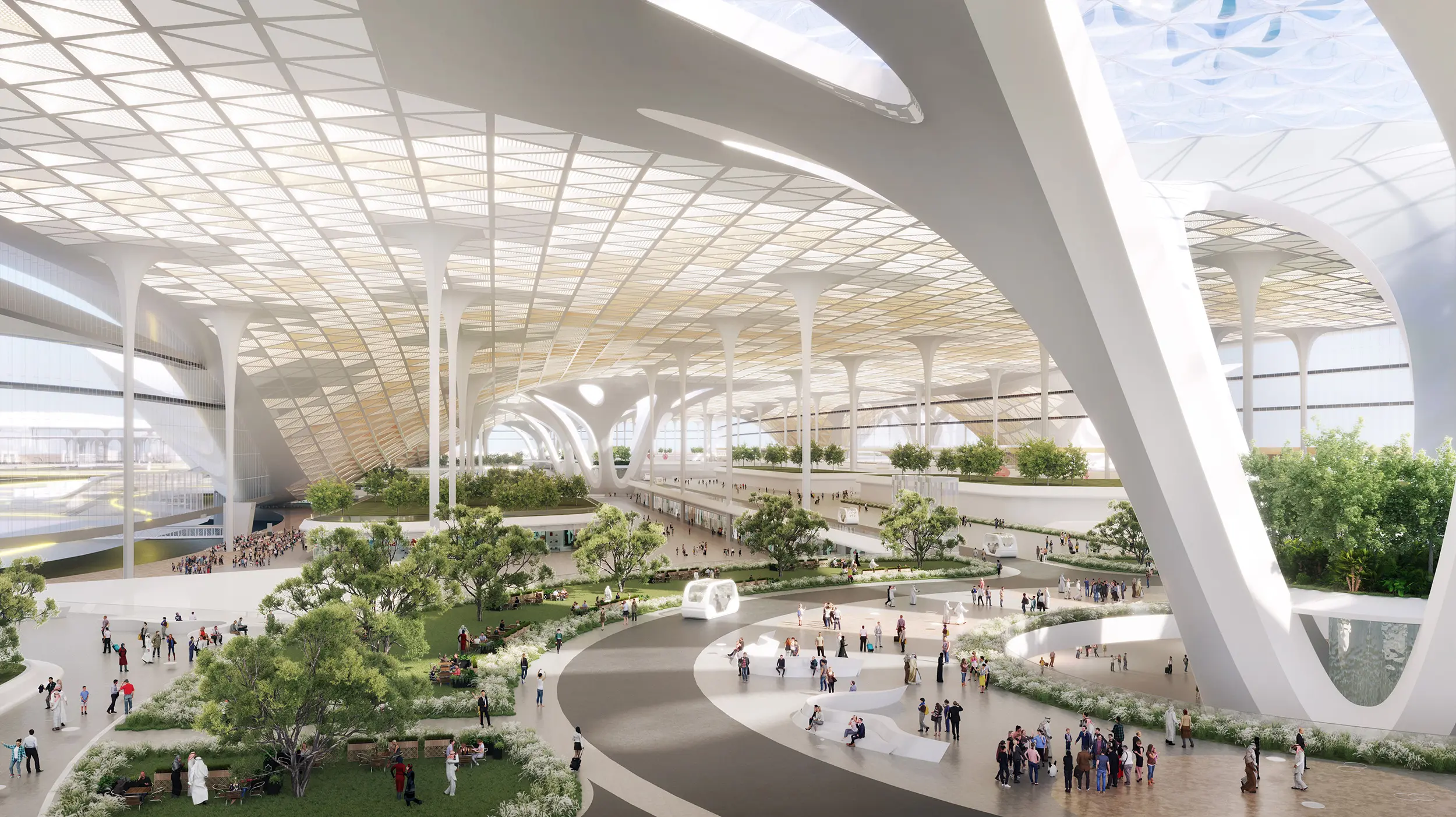
rendering services-I-2304018A AMI Airport-View-INT01
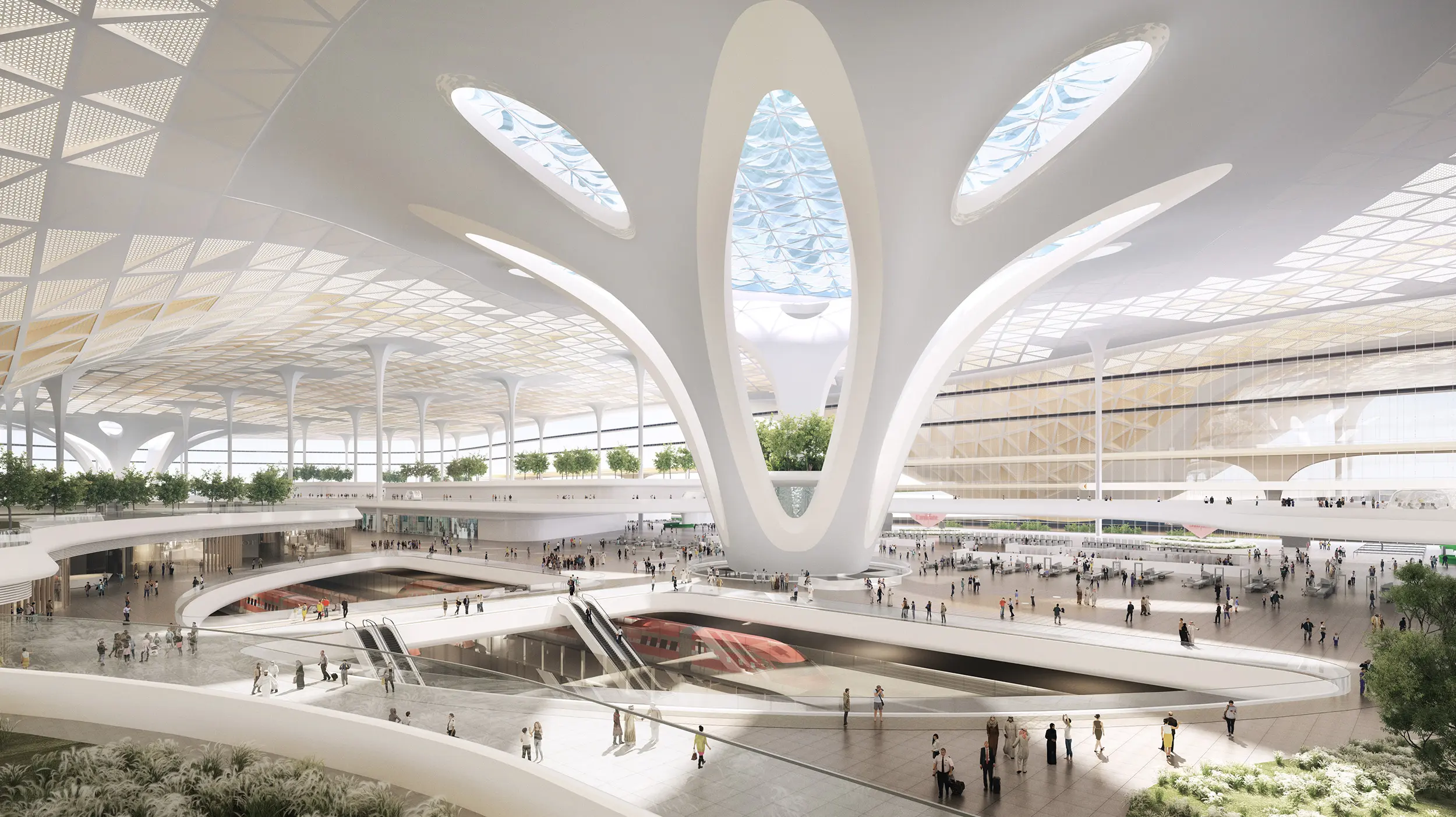
rendering services-I-2304018A AMI Airport-View-INT02
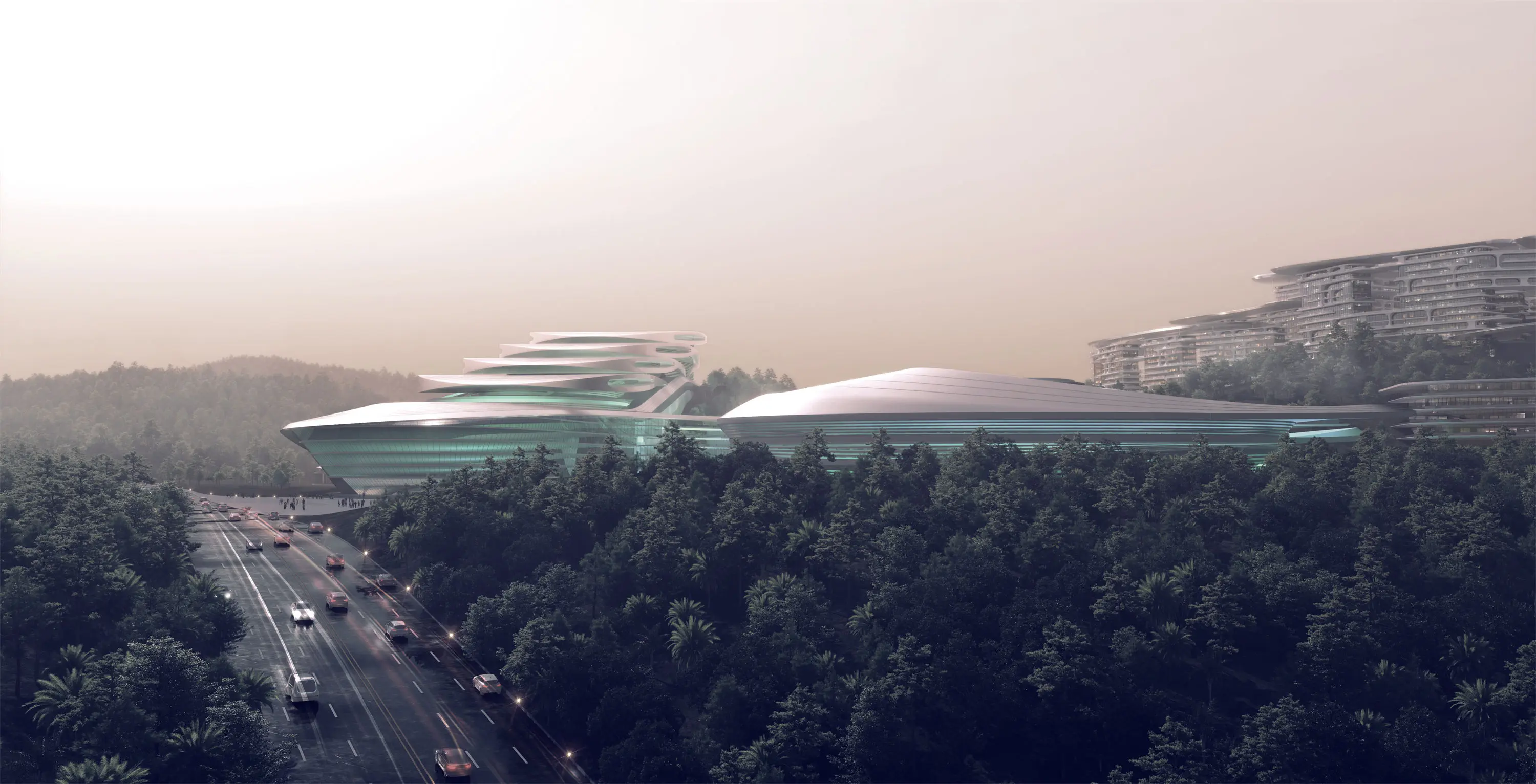
Yalong Bay Project-GDAD
Related Search
- Fox Cloud Render Farm Simulation
- Fox Cloud Render Farm Smooth
- Fox Cloud Render Farm Realistic
- Fox Cloud Render Farm Dynamic
- Fox Cloud Render Farm Marketing
- Fox Cloud Render Farm Educational
- Fox Cloud Render Farm Planning
- Simple 3d Floor Plan Visualization
- Simple 3d Floor Plan Simulation
- Simple 3d Floor Plan Smooth

