Immersive Classical Lumion 3D Floor Plans: Dynamic & Realistic Designs
As an expert in architectural visualization, I am excited to share our Classical Lumion 3D Floor Plan solutions. We focus on bringing your design concepts to life through stunning simulations that capture every detail. Whether you're in planning stages or refining an existing project, our sophisticated approach ensures that everything is presented with clarity and elegance, Based in Guangzhou, we pride ourselves on our advanced technology and a dedicated team who understands the intricacies of your needs. If you're seeking a partner that can elevate your projects through insightful visualization, let's connect and explore how our Classical Lumion 3D Floor Plans can transform your planning processes and delight your clients
Architectural Visualization
The perfect light, mood, and texture are the pursuits of our architectural visualization expression.

View fullsize
The series has come to an end

Conceptual Plan for Expansion and Upgrading of Xin'an Lake National Water Conservancy Scenic Area in Quzhou City-UPDIS
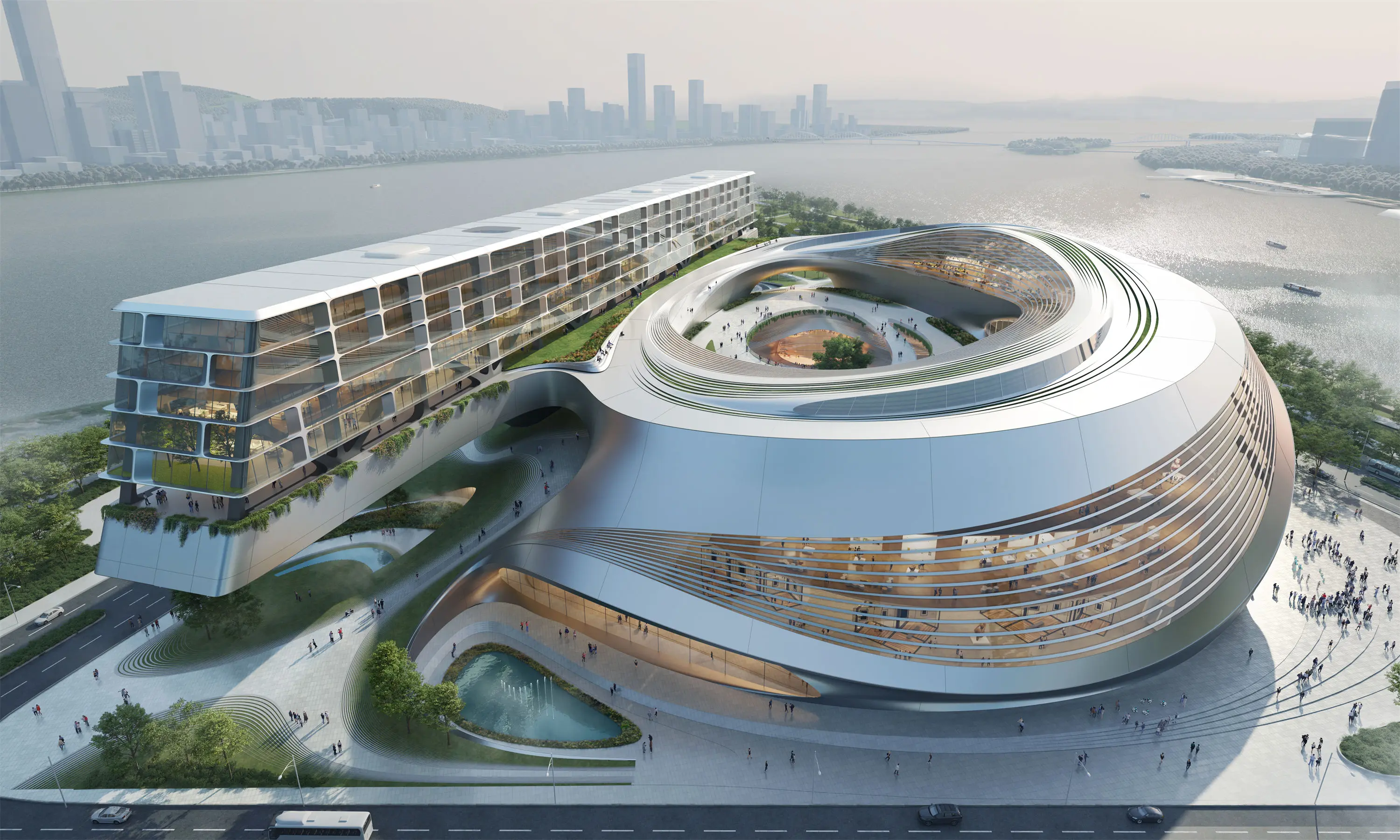
Nansha Science and Technology Forum-BIAD+ZHA
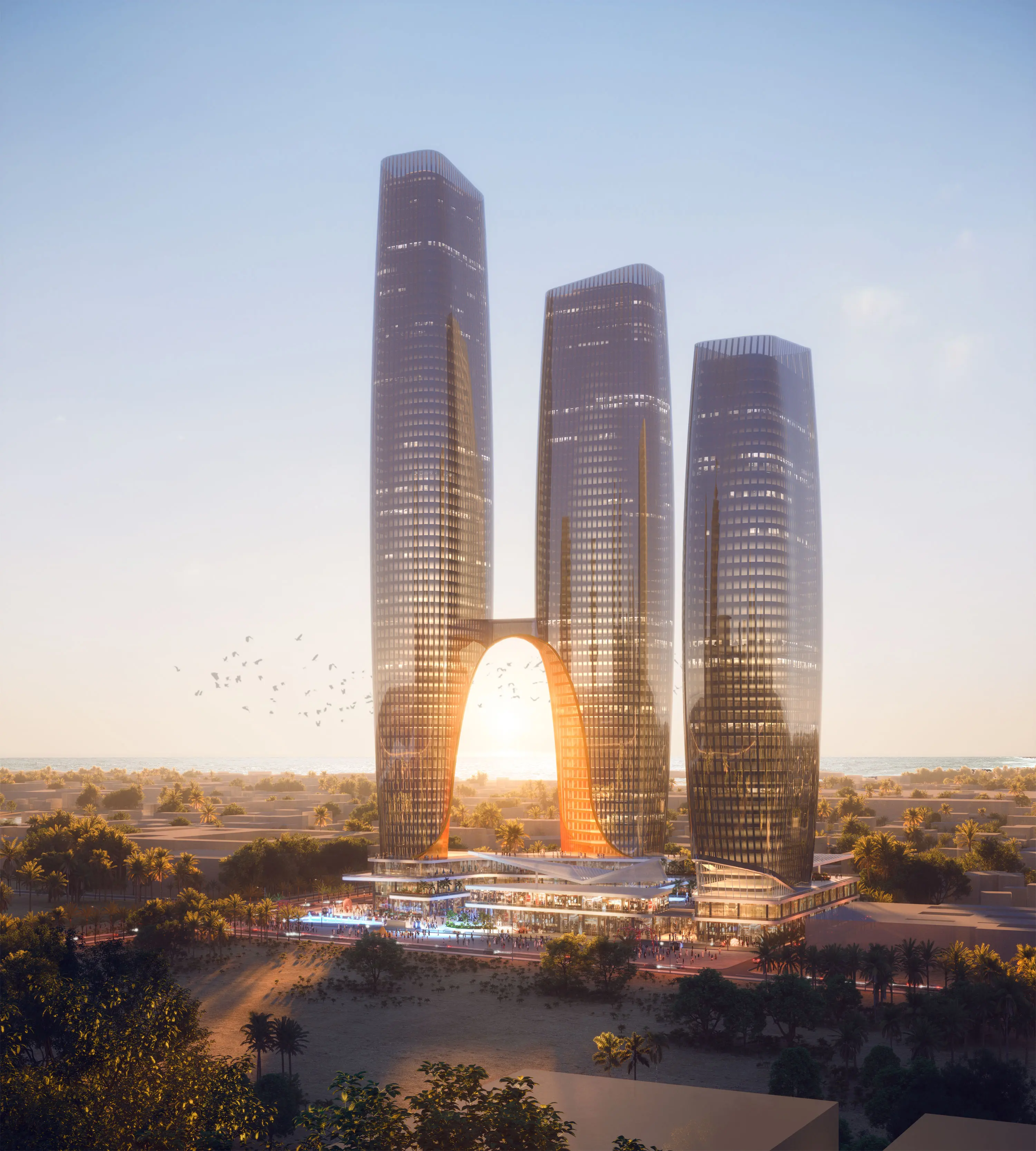
Mixed use Towers in Dubai-Lemay
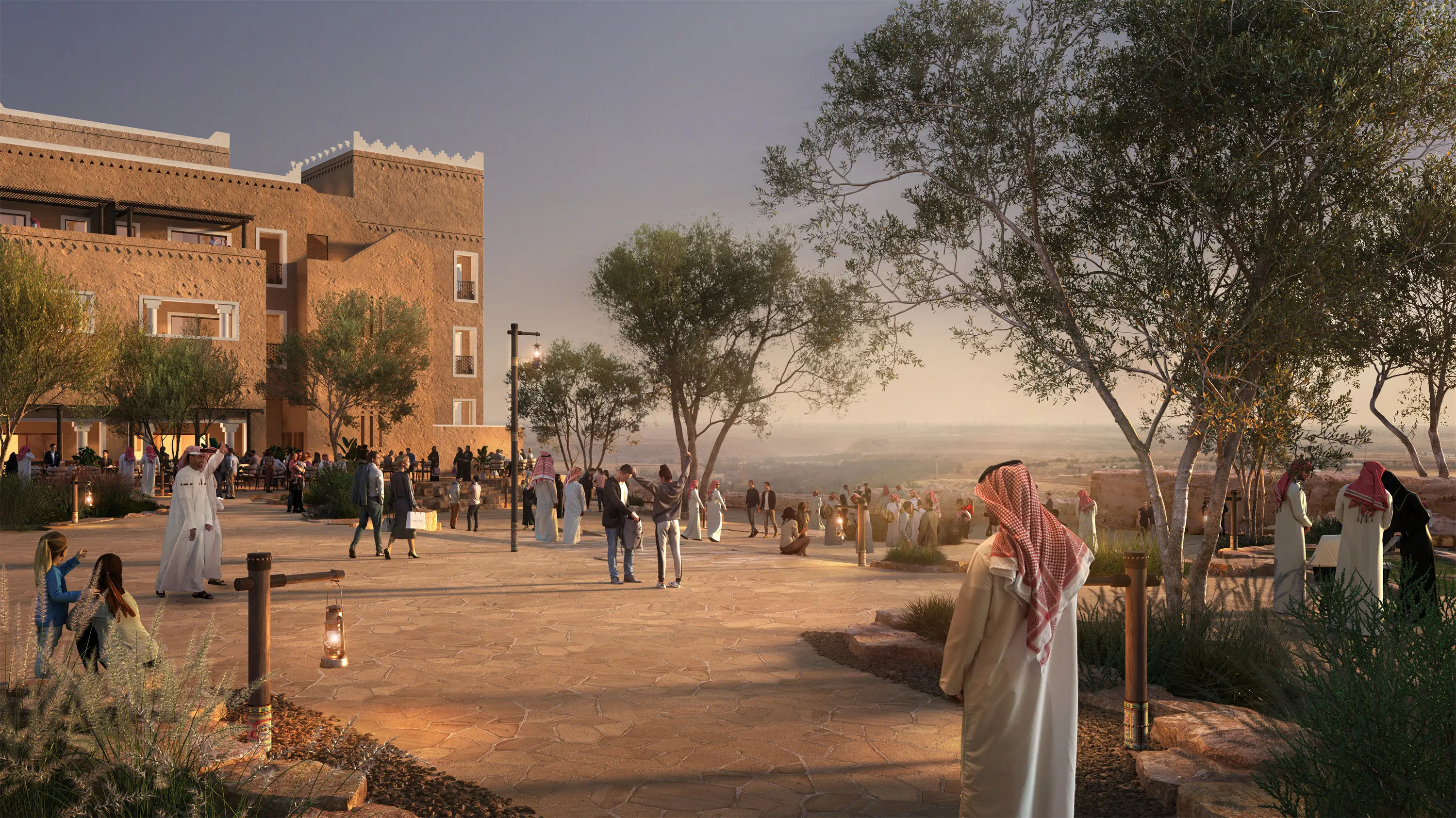
LDC for the RCOC, Car Park B, Clinic and Souk-DSA
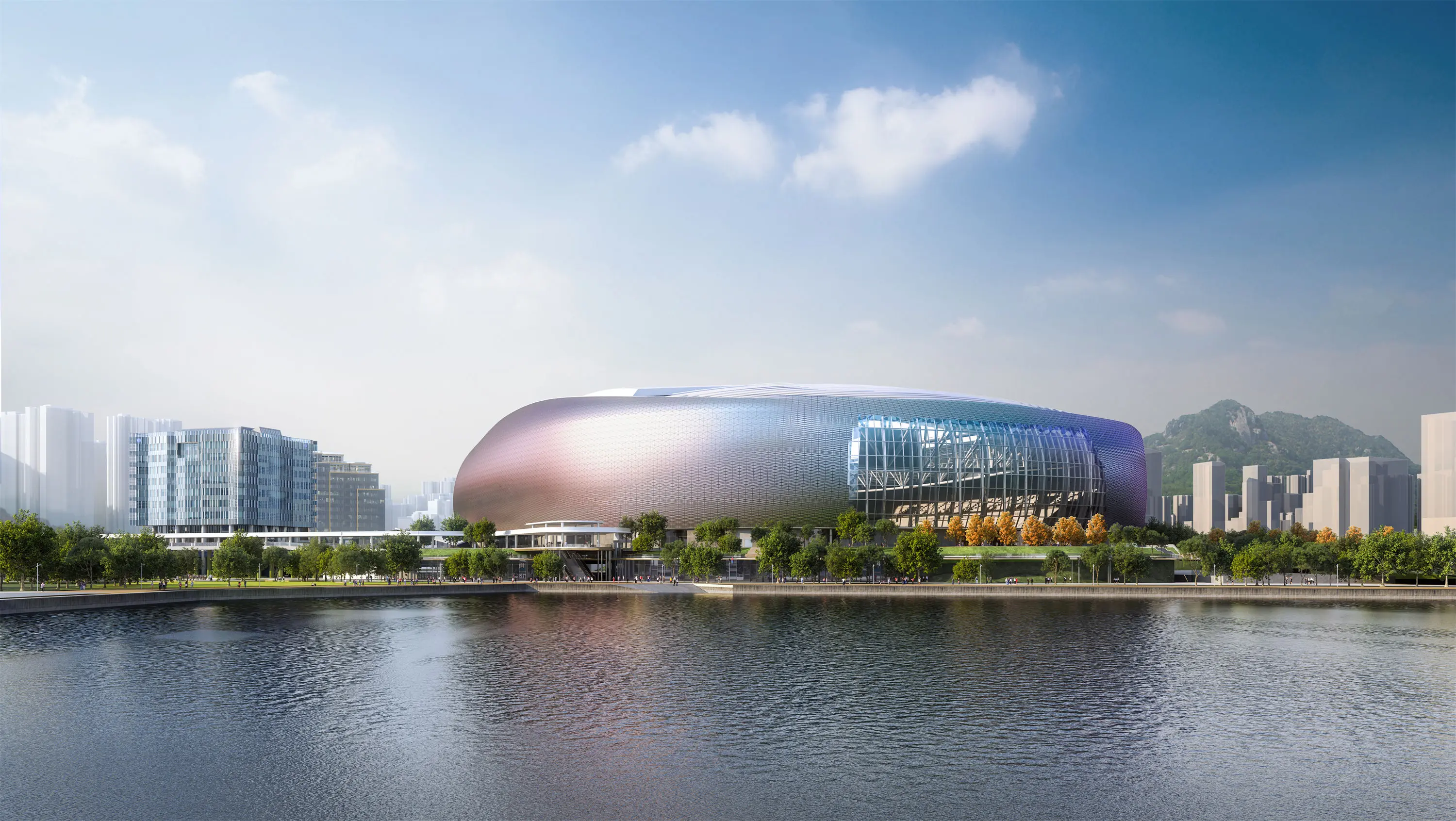
Kai Tak project-Ronald Lu & Partners
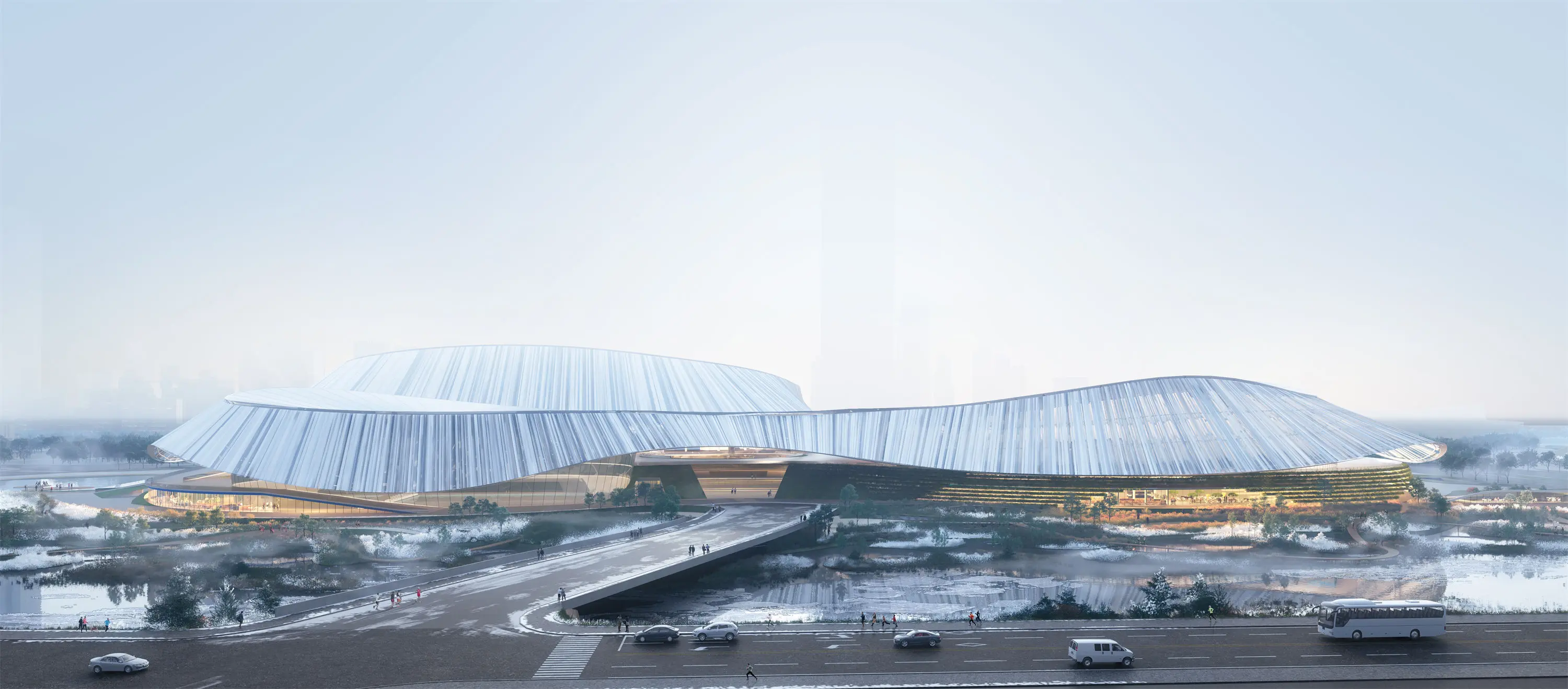
Hangzhou Future Science and Technology Cultural Center-AXS SATOW
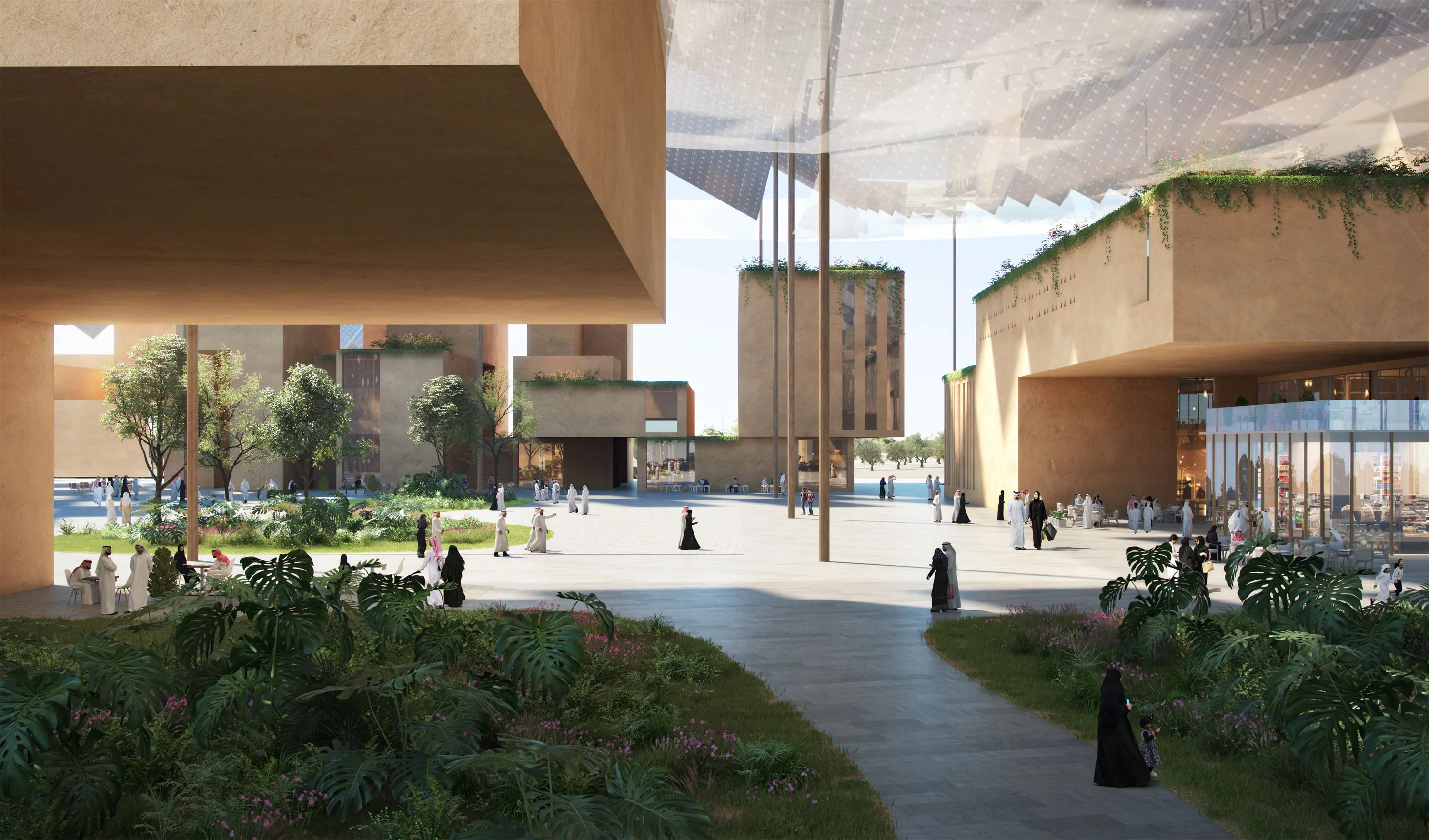
Riyadh masterplan project-SOG
Related Search
- best markers for architectural rendering
- best monitor for architecture rendering
- best pc for architecture rendering
- best rendering software for architecture students
- best rendering software for landscape architecture
- best video card for architectural rendering
- blender architecture rendering tutorial
- computer specs for architectural rendering
- easiest architectural rendering software
- easy architectural rendering software

