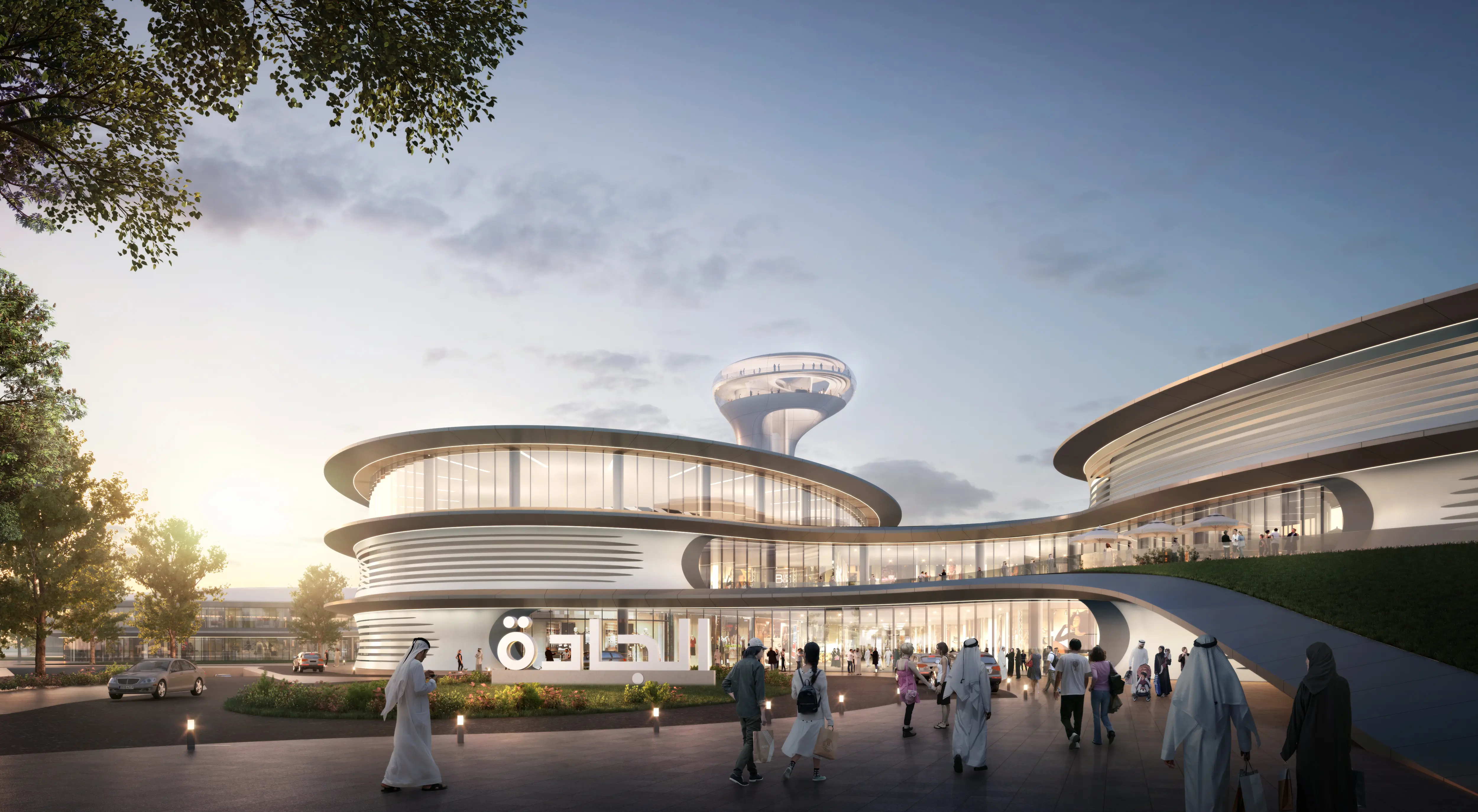Realistic Classical Simple 3D Floor Plan: Demonstrative Planning Tool
I specialize in creating stunning Classical Simple 3D Floor Plans that truly elevate any project. Our designs offer Virtual Visualization, allowing you to explore every detail and make informed decisions with ease. Imagine walking through your space before it’s even built—this is the power of dynamic visualization we deliver, With years of experience, I understand the needs of B2B purchasers, and our 3D floor plans are tailored to fit various industries. We prioritize clarity and usability, ensuring that our clients can visualize their concepts effectively, Choosing our service means choosing professionalism and creativity. We believe that every project deserves a unique touch, and our team is dedicated to bringing your vision to life. Let’s collaborate to enhance your next project and impress your clients with vibrant, realistic floor plans that stand out in today's competitive market. Reach out and let's transform your ideas into reality!
Architectural Visualization
The perfect light, mood, and texture are the pursuits of our architectural visualization expression.

View fullsize
The series has come to an end

Conceptual Plan for Expansion and Upgrading of Xin'an Lake National Water Conservancy Scenic Area in Quzhou City-UPDIS
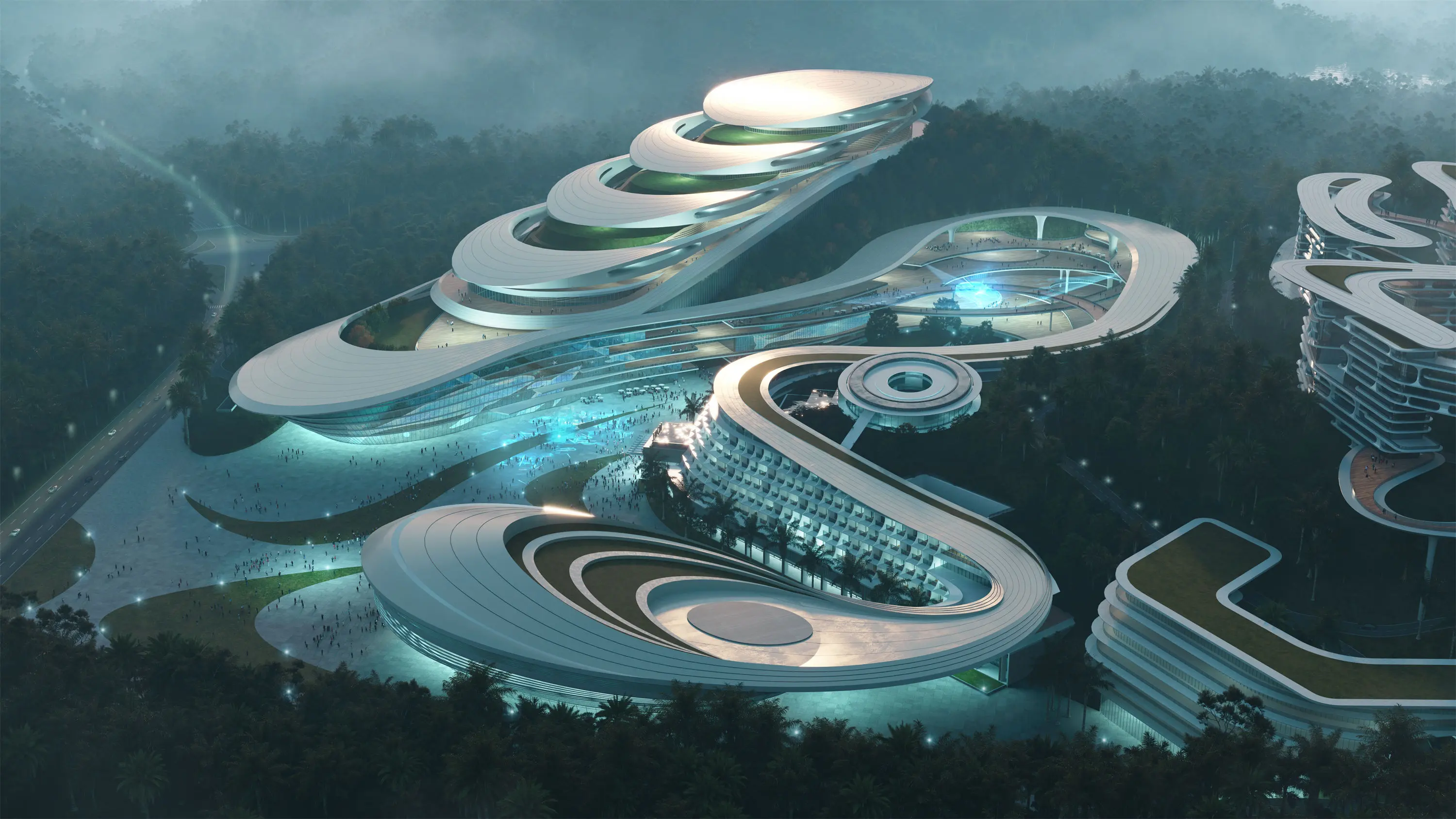
Yalong Bay Project-GDAD
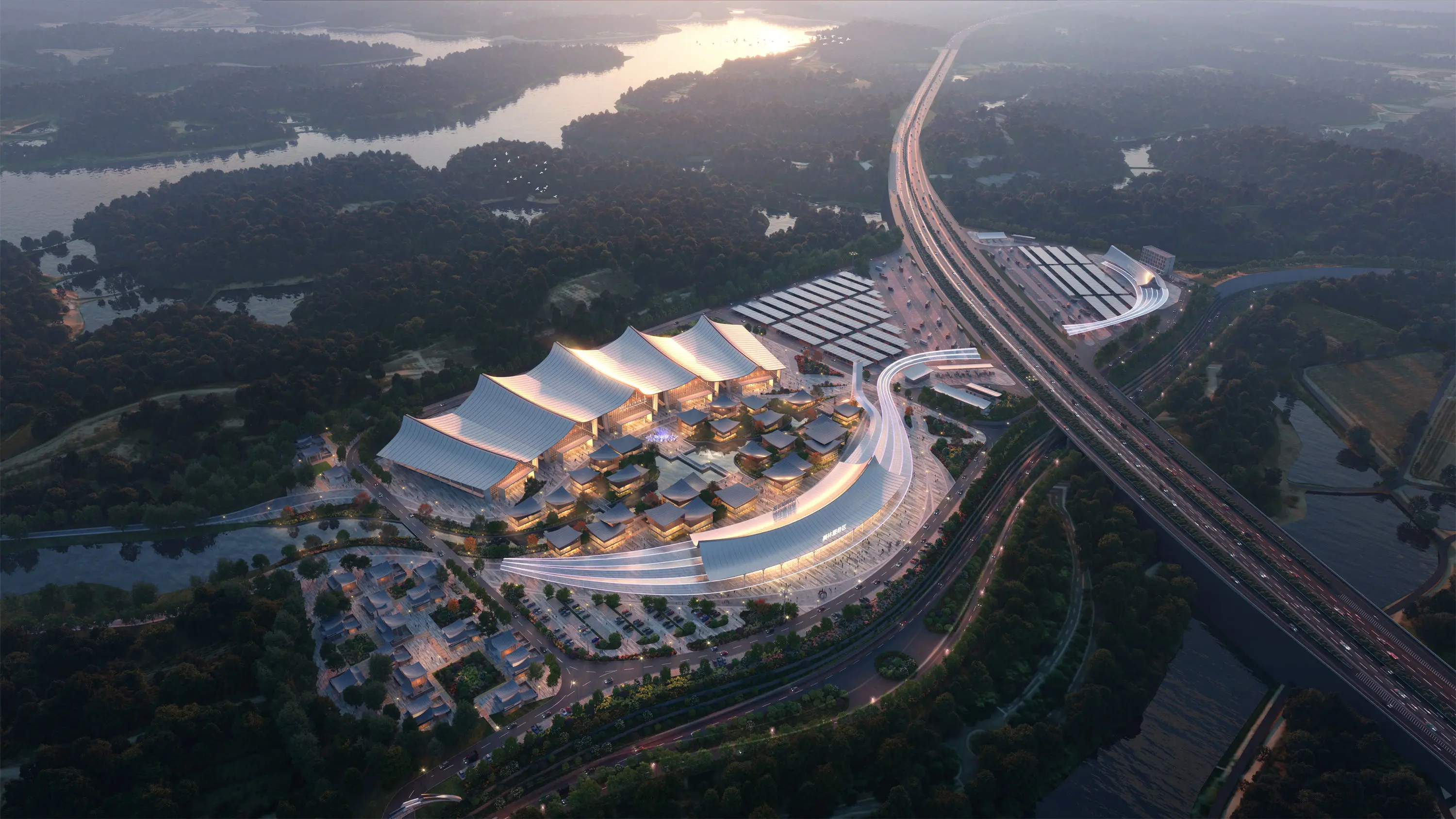
Guangzhou Meilin Lake Service Area-GDDI
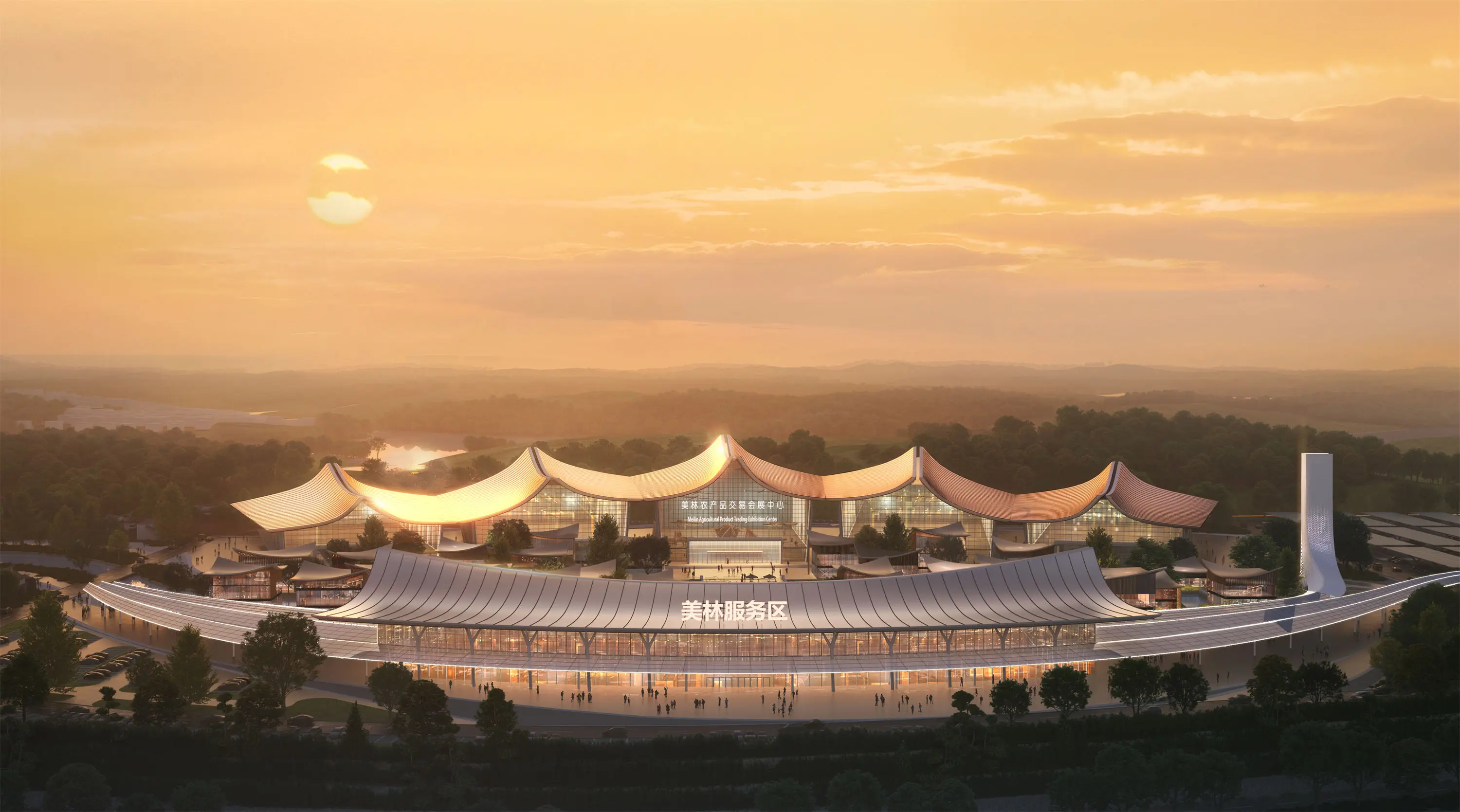
Guangzhou Meilin Lake Service Area-GDDI

I-1907140 Qiddiya Eco Render-V01-3d buliding service
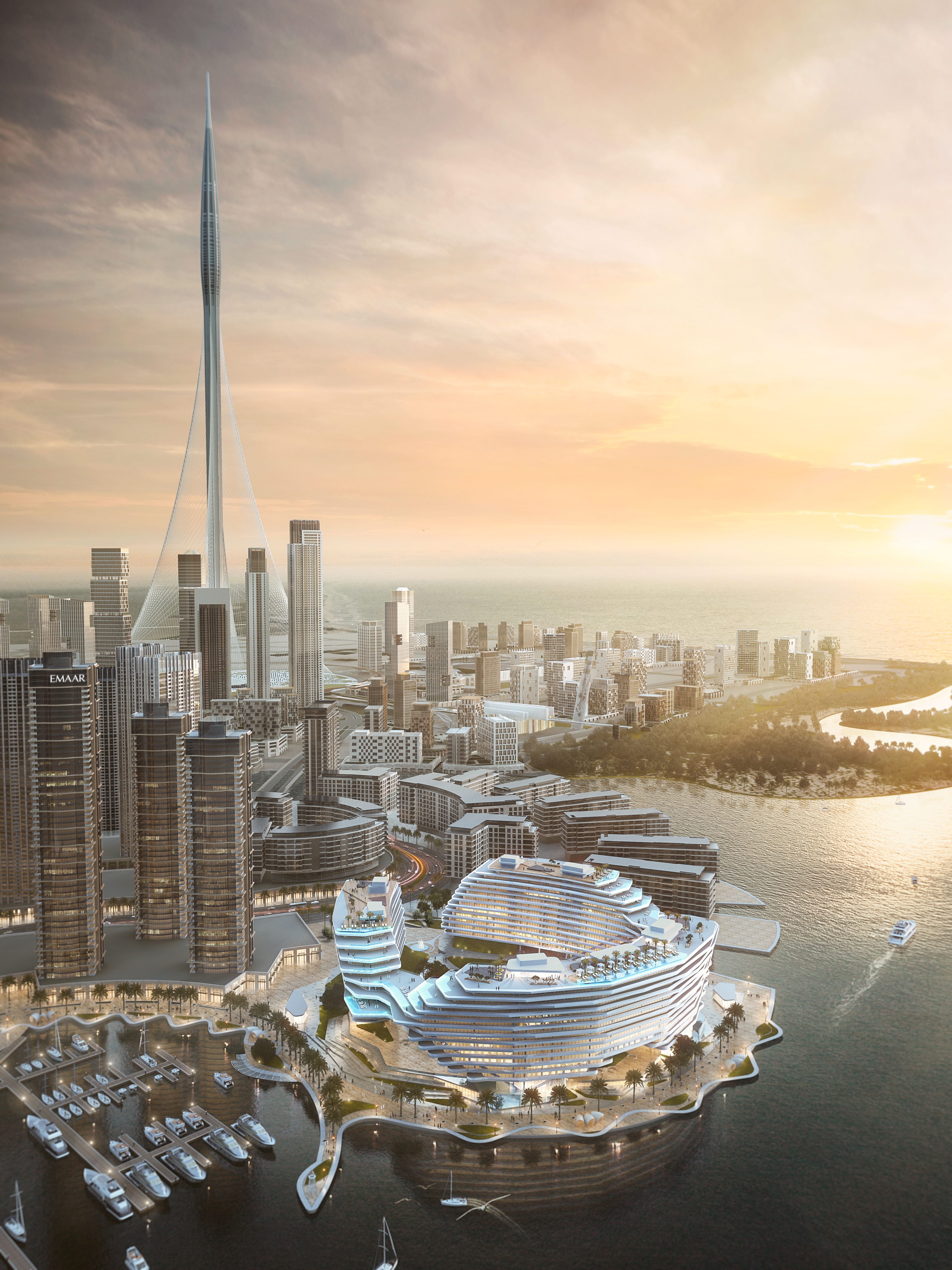
3d architecture-I-1908124Dubai Creek-v01
