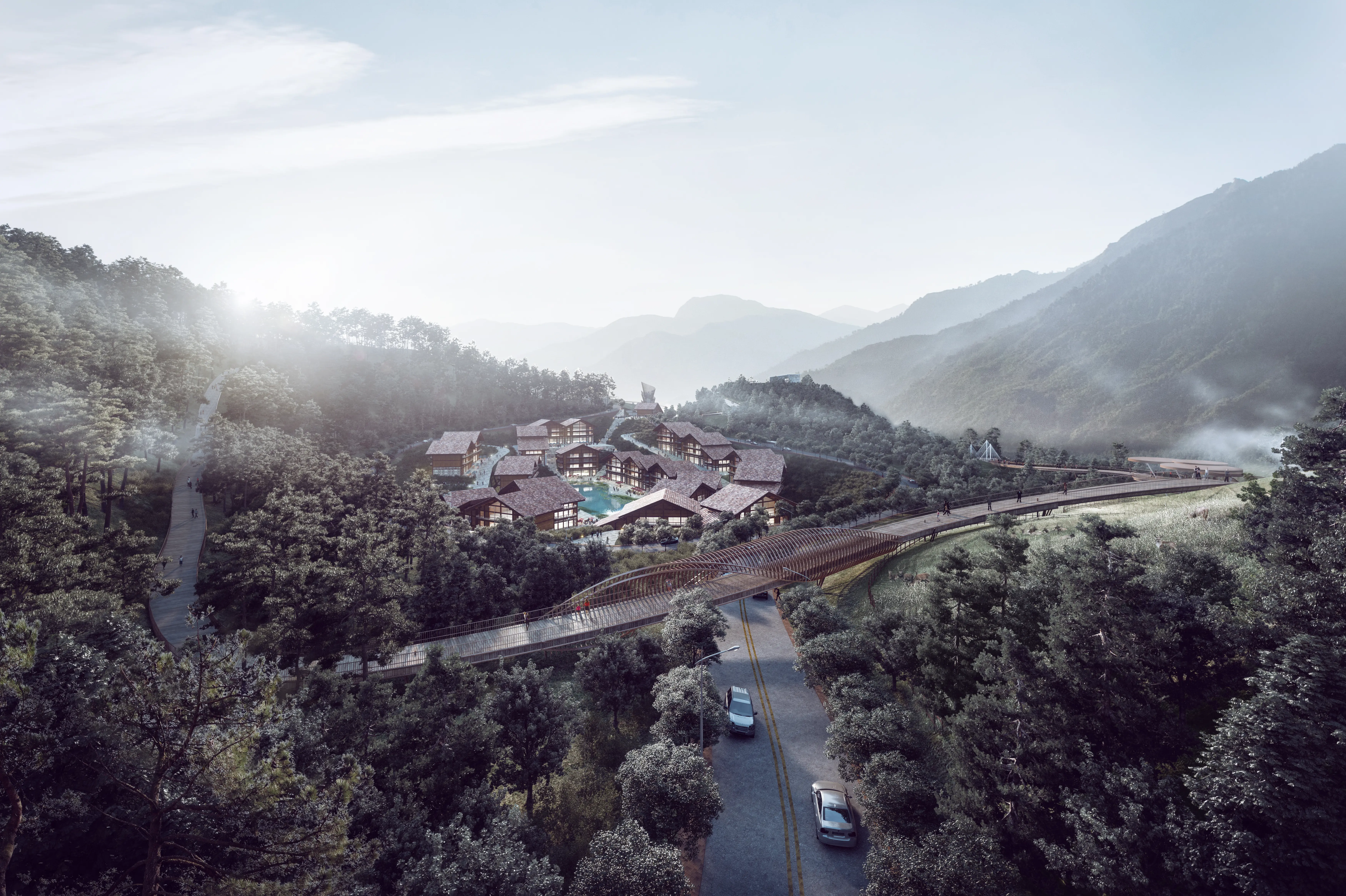Conceptual Rendering for Architecture Planning: Educational Simulations
At our firm, we specialize in Conceptual Rendering Architecture Planning that truly transforms visions into reality. With a focus on classical aesthetics and smooth presentations, we understand the importance of capturing the essence of your project. Our team combines innovative design with technical expertise to create stunning visual representations that engage stakeholders and facilitate decision-making, As a B2B purchaser, you’ll appreciate our commitment to tailoring our services to meet your unique needs, ensuring that we align with your planning objectives seamlessly. We take pride in delivering high-quality renderings that not only highlight architectural details but also evoke the intended atmosphere and functionality. Our state-of-the-art technology aids in producing realistic images that allow you to present your projects with confidence. Partner with us at Guangzhou LIGHTS Digital Technology Co., Ltd. and let’s elevate your architectural planning process together!
Architectural Visualization
The perfect light, mood, and texture are the pursuits of our architectural visualization expression.

View fullsize
The series has come to an end

Sichuan Lugu Lake Tourism Planning and Conceptual Planning-lay-out

Sichuan Lugu Lake Tourism Planning and Conceptual Planning-lay-out

Sichuan Lugu Lake Tourism Planning and Conceptual Planning-lay-out

Sichuan Lugu Lake Tourism Planning and Conceptual Planning-lay-out

Sichuan Lugu Lake Tourism Planning and Conceptual Planning-lay-out

3d architecture-I-1909013Sapa Urban Planning-VIEW SEMI-AREIAL

3d architecture-I-1909013Sapa Urban Planning-VIEW SEMI-AREIAL1
Related Search
- vr architectural visualization company
- unreal engine architecture visualization company
- architectural visualization artist company
- data visualization architecture company
- 3d rendering services interior design studio
- commercial architectural 3d rendering studio
- real estate 3d exterior rendering studio
- 3d commercial building rendering studio
- 3d renderings for real estate studio
- architecture elevation render studio

