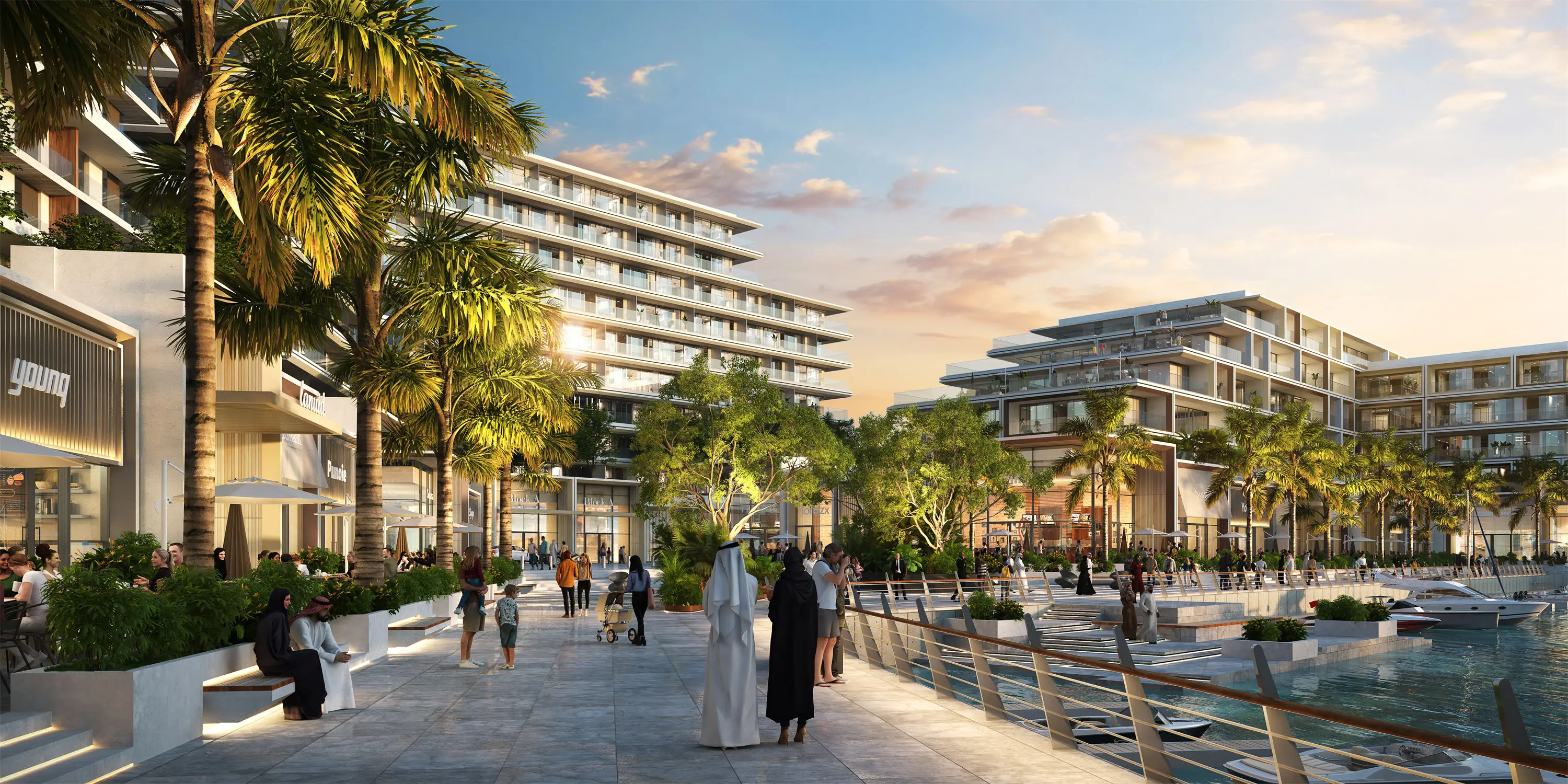Digital 2D 3d floor plans: Smooth Planning for Your Next Project
When it comes to creating captivating spaces, our Demonstrative 2D and 3D Floor Plans are Designed with a futuristic approach that truly stands out. I know how important it is for B2B purchasers to convey their vision effectively, and our dynamic designs do just that. By utilizing cutting-edge simulation technology, we bring your concepts to life, allowing your clients to visualize their projects before they even break ground, Our floor plans not only provide clarity but also an exciting glimpse into the possibilities of your spaces. Whether you’re in real estate, architecture, or interior design, integrating our innovative plans into your presentations will surely impress your buyers. I believe that our collaboration will elevate your projects to new heights. Let’s create something remarkable together that showcases not just the spaces but the experiences they promise
Architectural Visualization
The perfect light, mood, and texture are the pursuits of our architectural visualization expression.

View fullsize
The series has come to an end

Conceptual Plan for Expansion and Upgrading of Xin'an Lake National Water Conservancy Scenic Area in Quzhou City-UPDIS
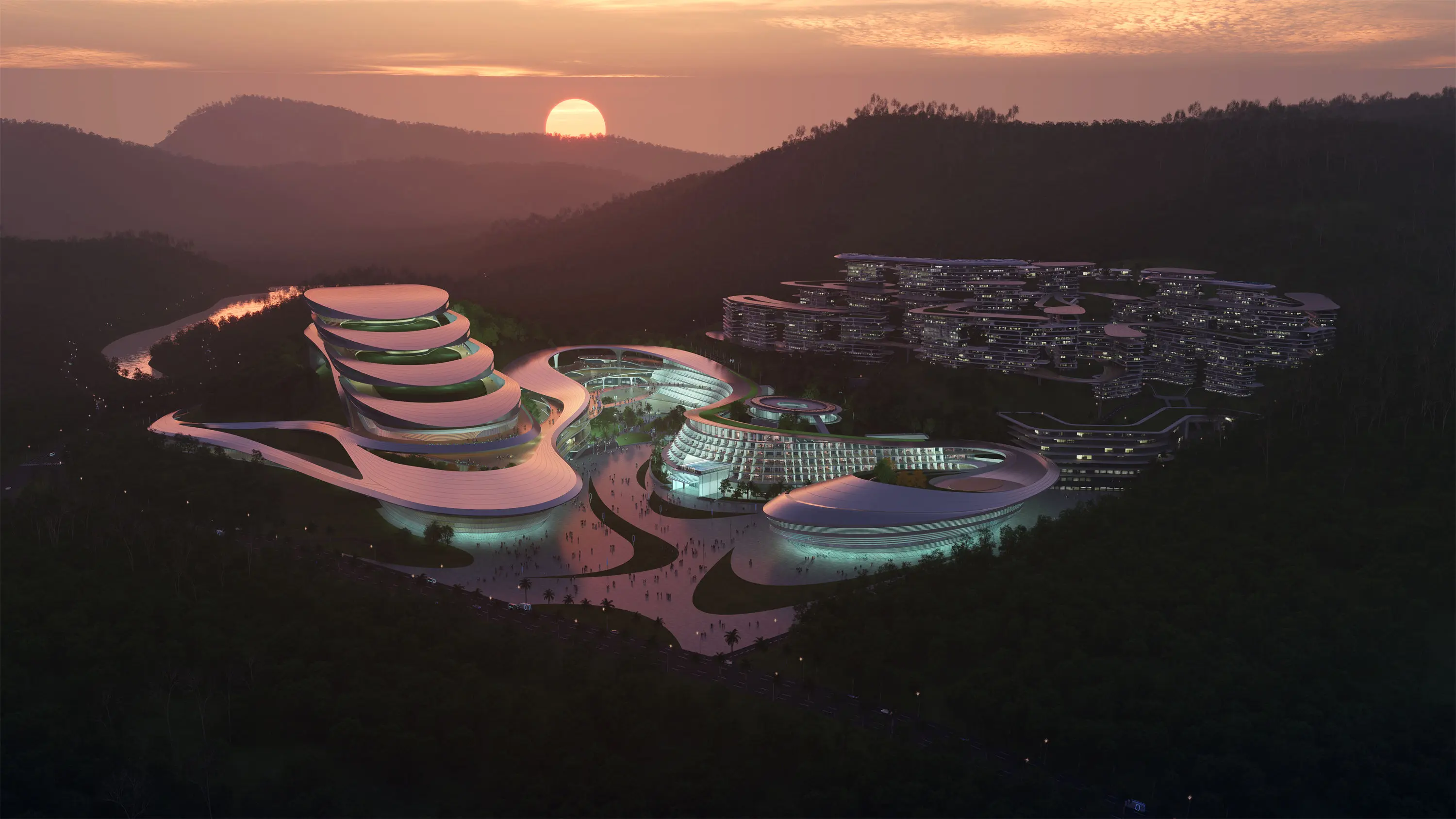
Yalong Bay Project-GDAD
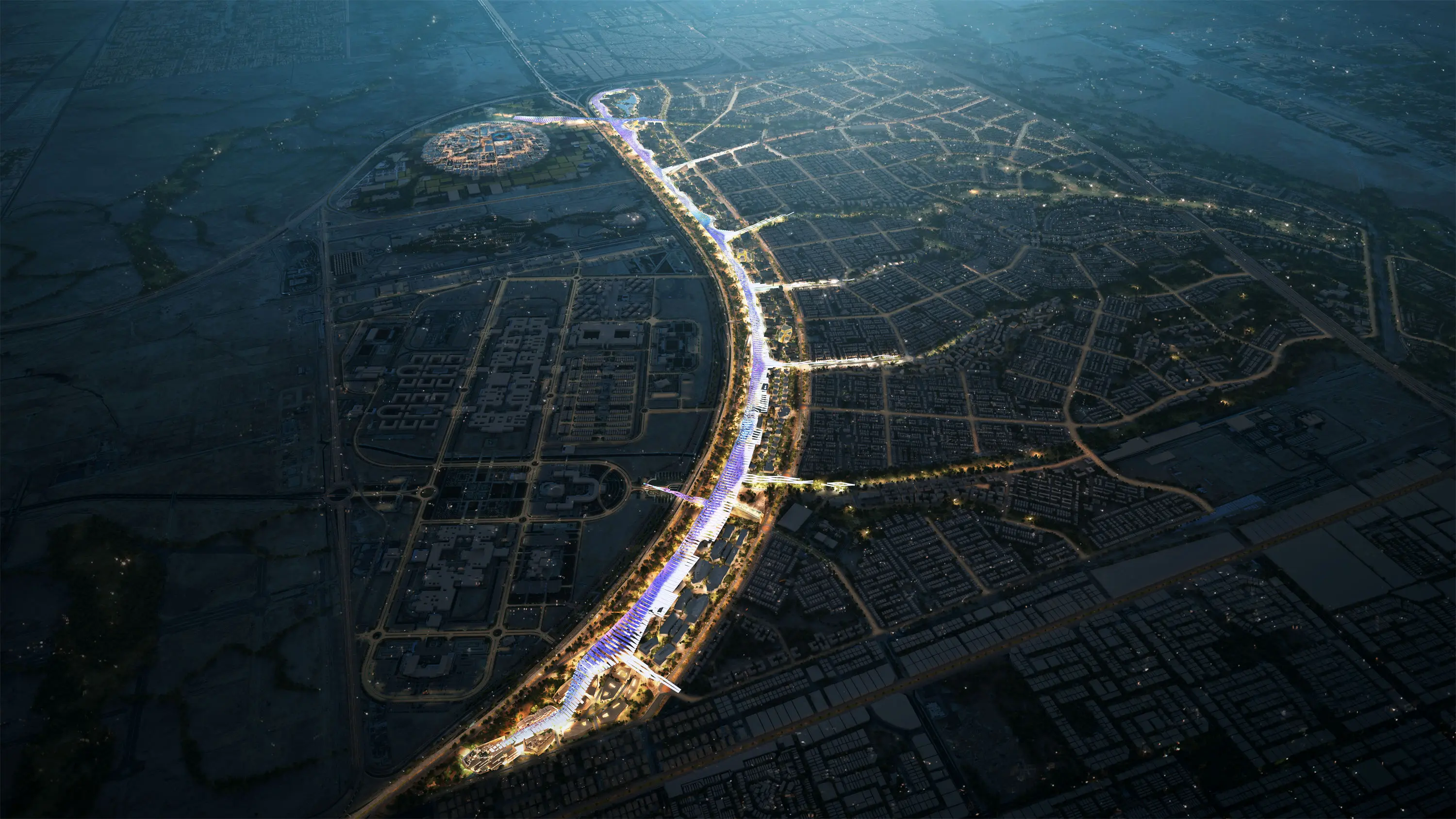
SEDRA Roshn-Aedas
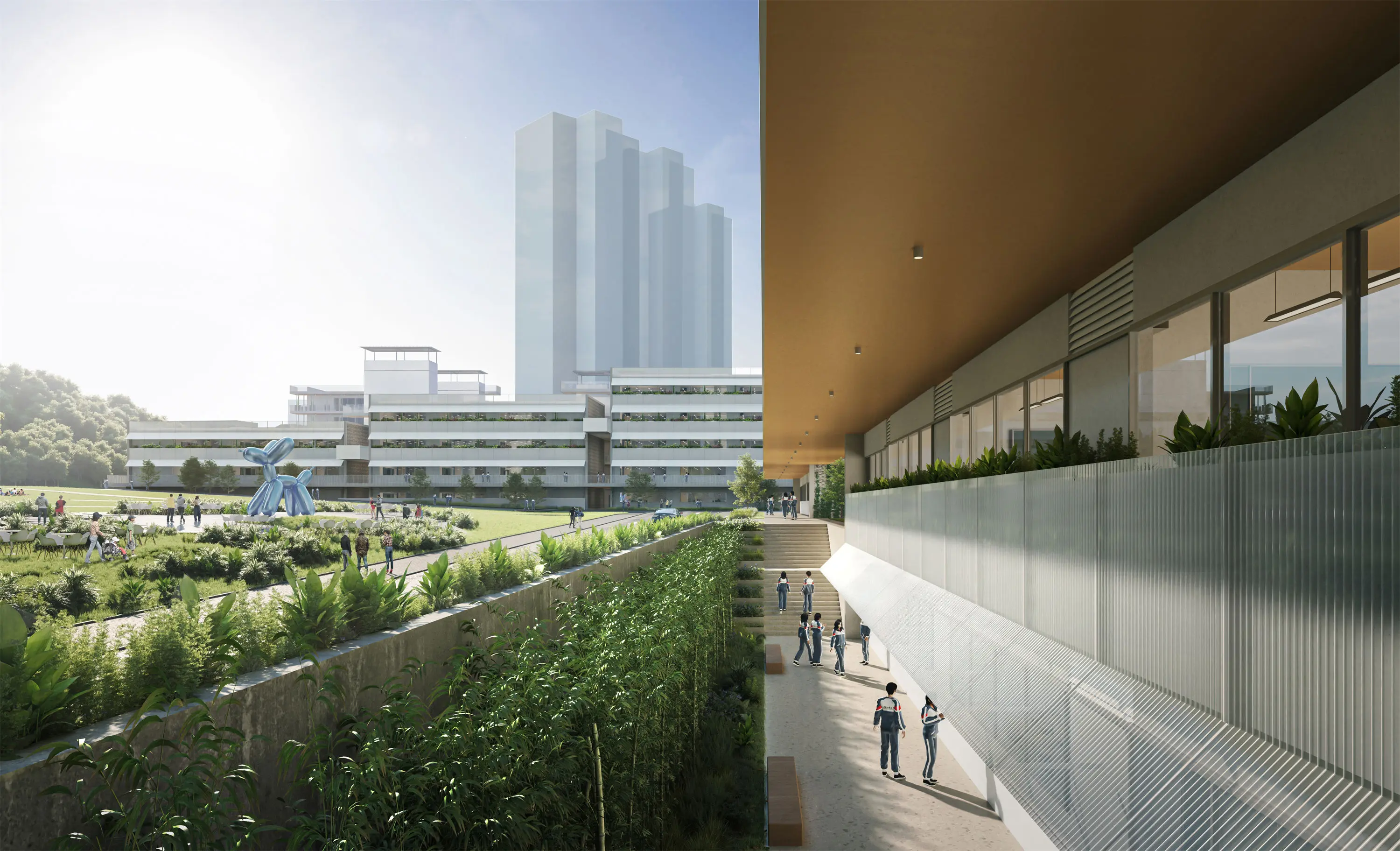
Pinghu Street Feng'an nine-year integrated school-Atelier Alternative Architecture
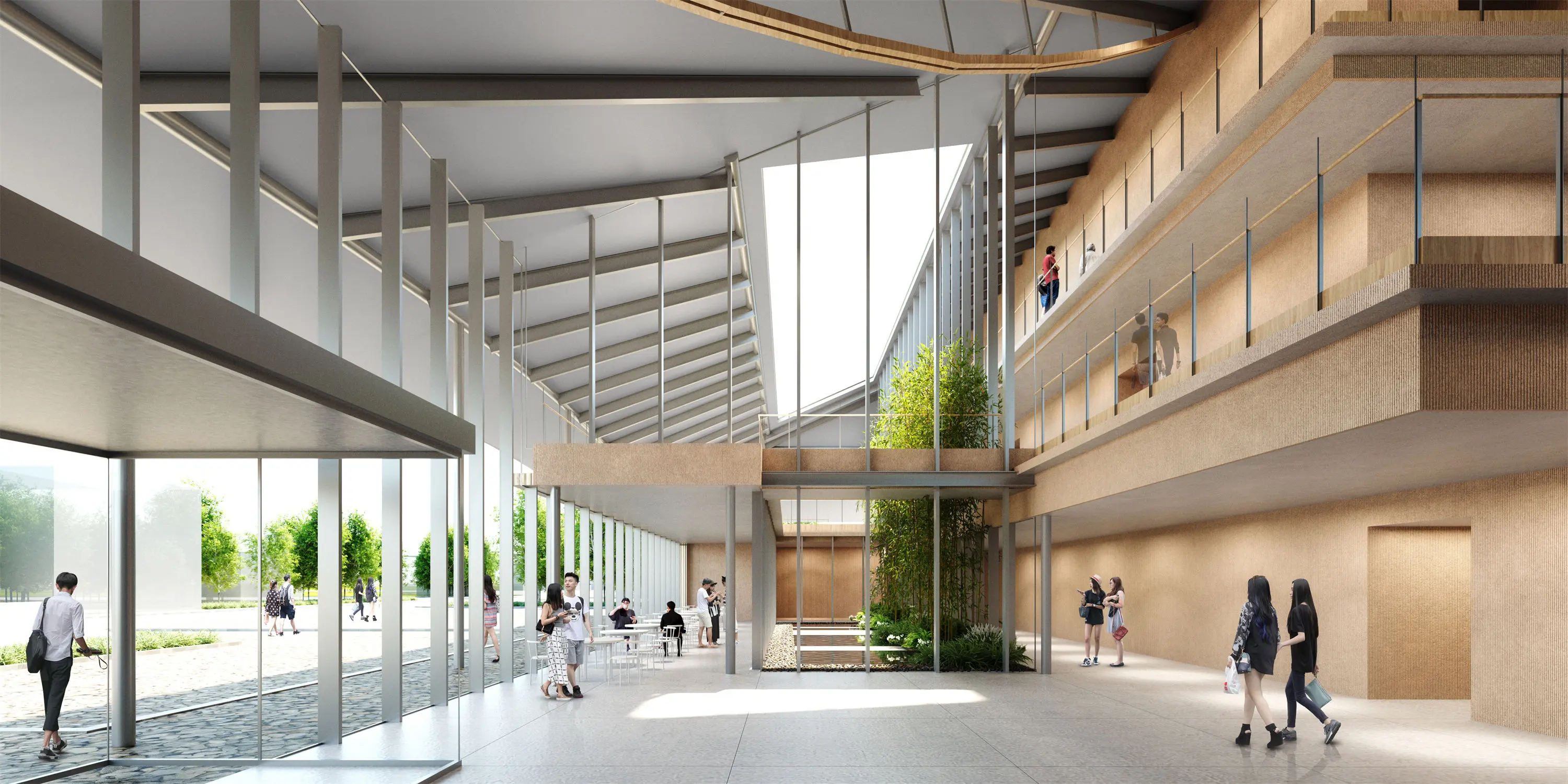
OozuTheater-AXS SATOW
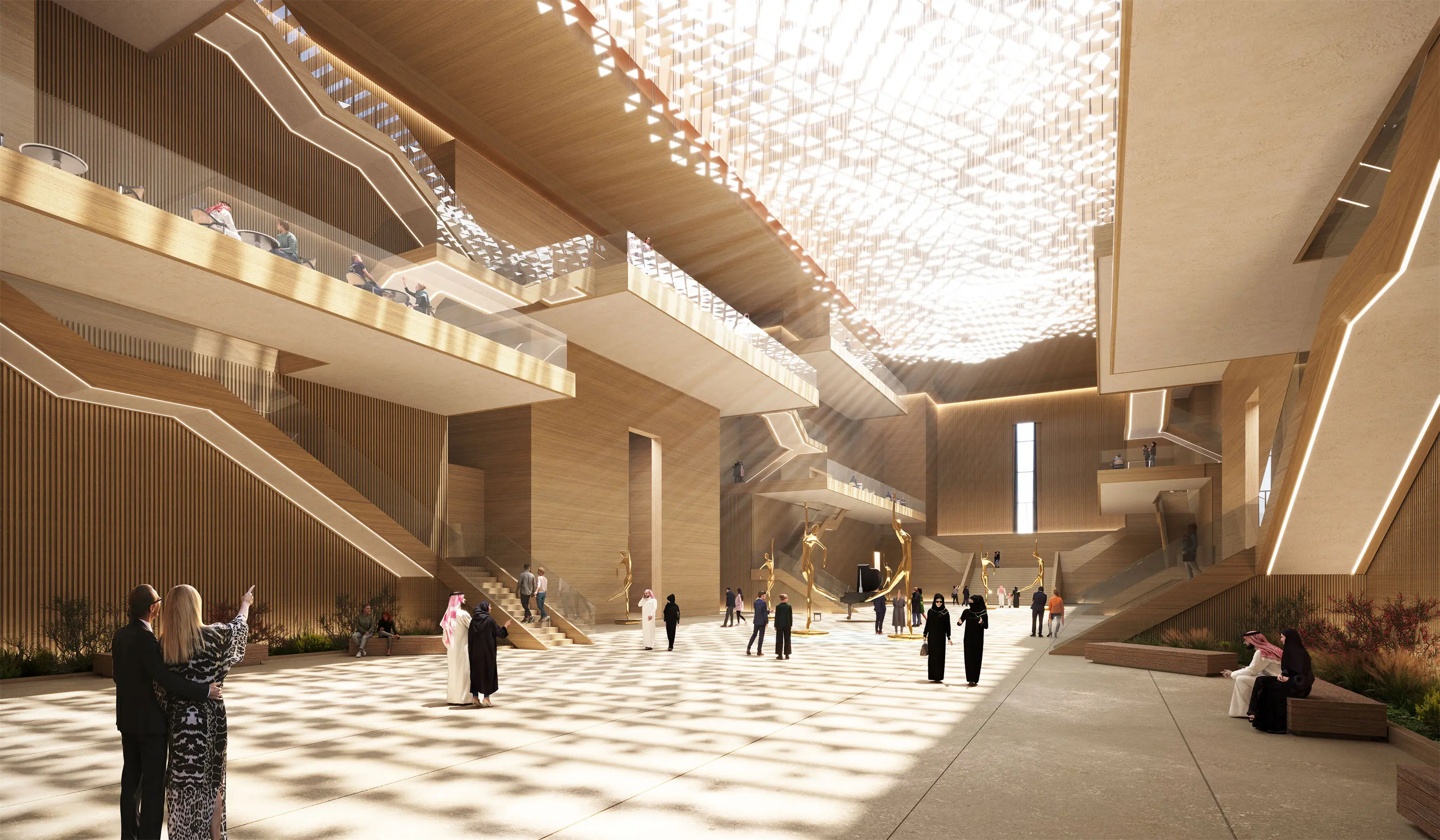
MBC Theater-Aedas
