Digital 3D Floor Plan rendering Studio: Classical, Simulation, Realistic
Based in Guangzhou, we leverage cutting-edge technology and skilled Designers to bring your vision to life. The interactive aspect of our renderings allows for easy modifications, ensuring that your plans can evolve with your needs. We take pride in delivering not just stunning visuals, but also a seamless experience that enhances communication throughout the planning stages, Partnering with us means you're choosing a team that understands the importance of realistic representations and responsive designs. Let’s transform your ideas into tangible floor plans that stand out in the market!
Architectural Visualization
The perfect light, mood, and texture are the pursuits of our architectural visualization expression.

View fullsize
The series has come to an end

Conceptual Plan for Expansion and Upgrading of Xin'an Lake National Water Conservancy Scenic Area in Quzhou City-UPDIS
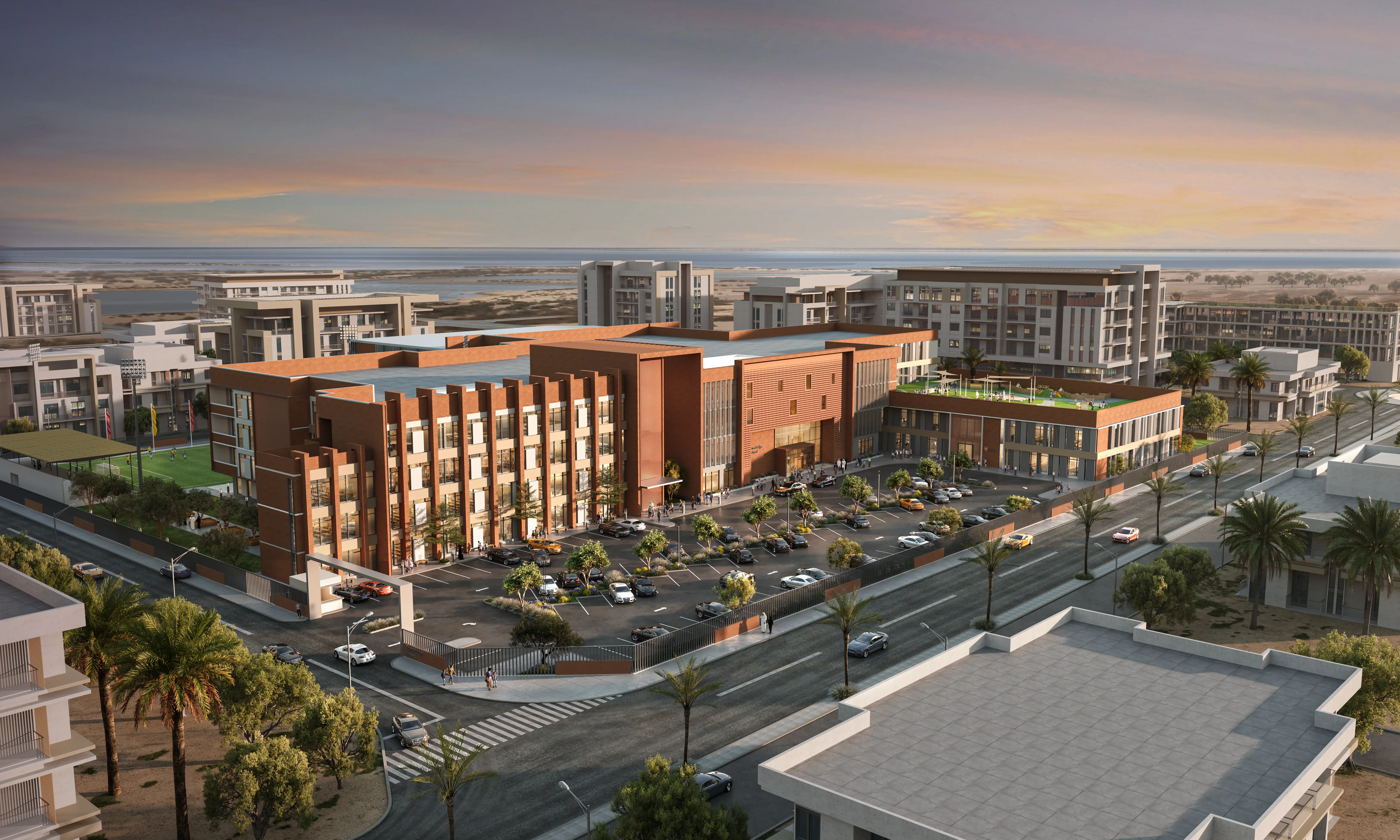
3d architectural outsourcing studio-I-2403011 Cambridge School, BAHRAIN-v01
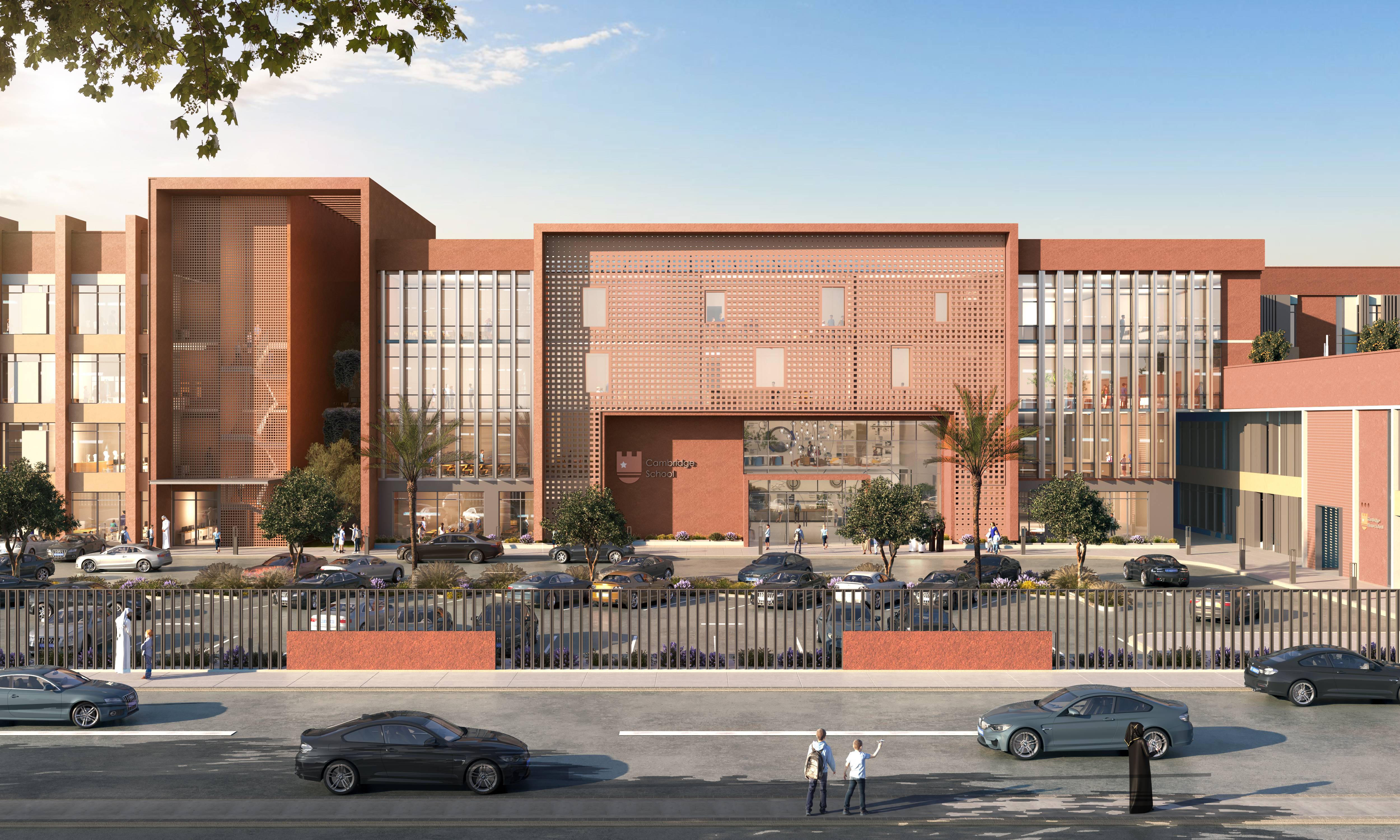
3d architectural outsourcing studio-I-2403011 Cambridge School, BAHRAIN-v2
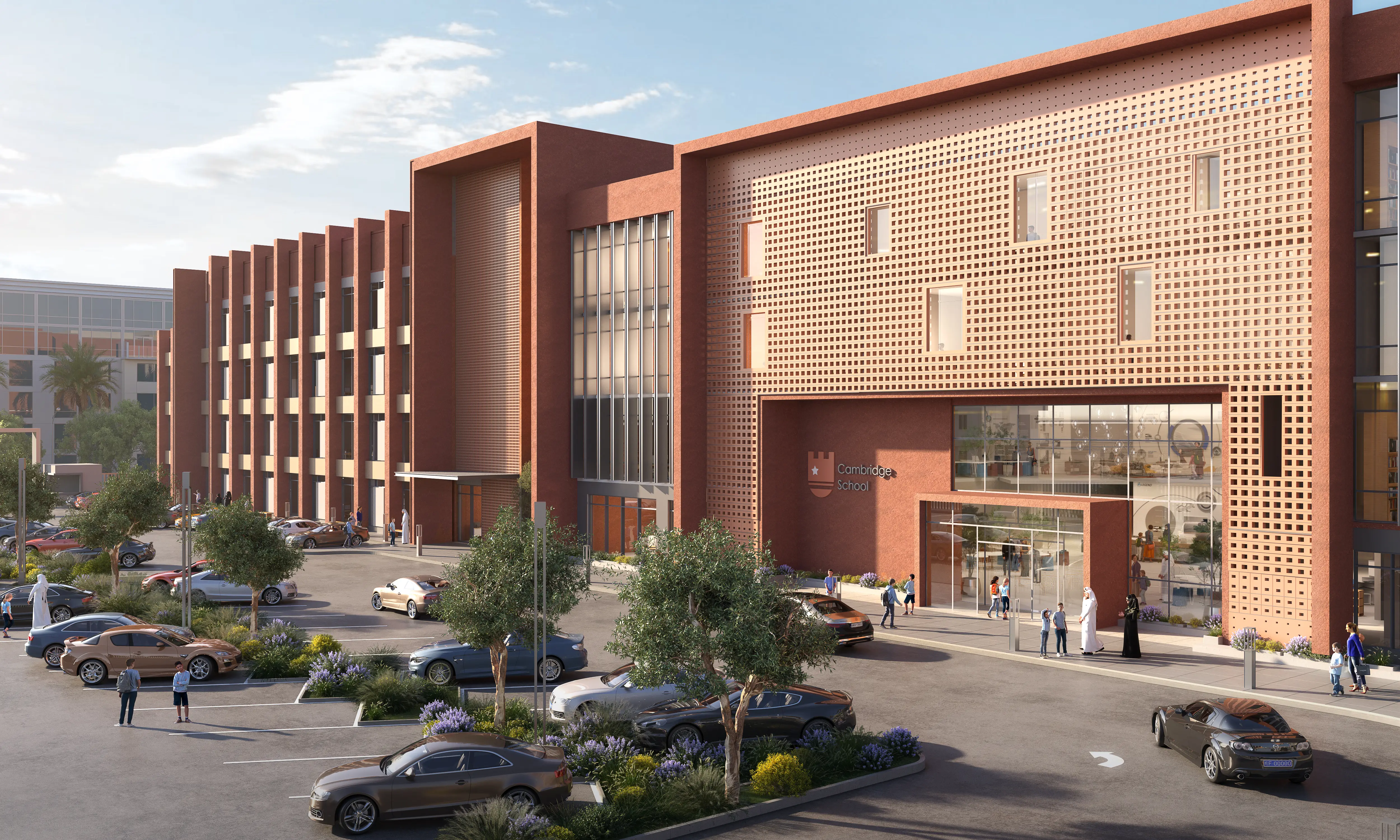
3d architectural outsourcing studio-I-2403011 Cambridge School, BAHRAIN-v3
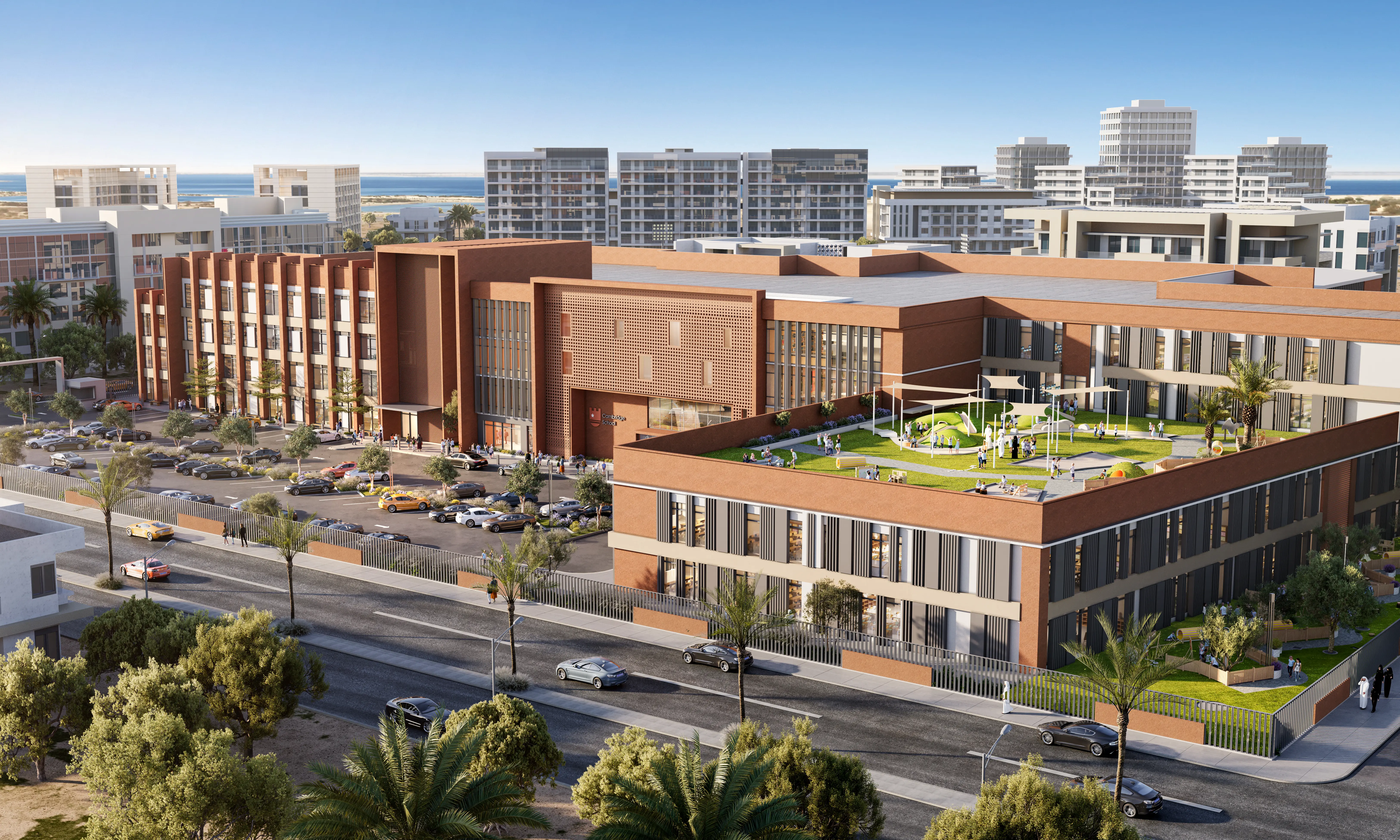
3d architectural outsourcing studio-I-2403011 Cambridge School, BAHRAIN-v04

3d architectural outsourcing studio-I-2403055 BOSS school-v02
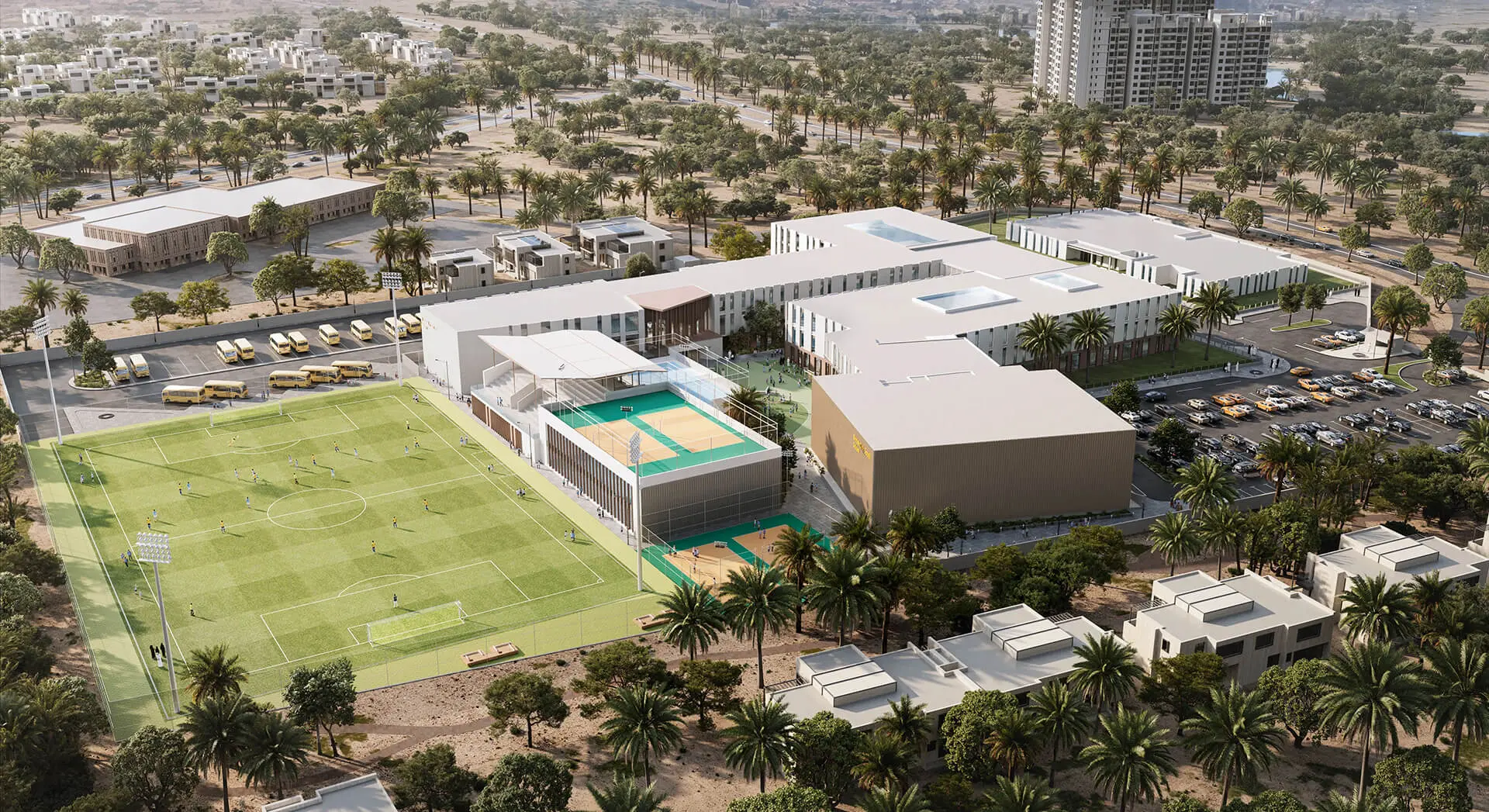
3d architectural outsourcing studio-I-2403055 BOSS school-v03
Related Search
- 3d Architecture Rendering Studio Simulation
- 3d Architecture Rendering Studio Smooth
- 3d Architecture Rendering Studio Realistic
- 3d Architecture Rendering Studio Dynamic
- 3d Architecture Rendering Studio Marketing
- 3d Architecture Rendering Studio Educational
- 3d Architecture Rendering Studio Planning
- 3d Real Estate Renderings Studio Visualization
- 3d Real Estate Renderings Studio Simulation
- 3d Real Estate Renderings Studio Smooth

