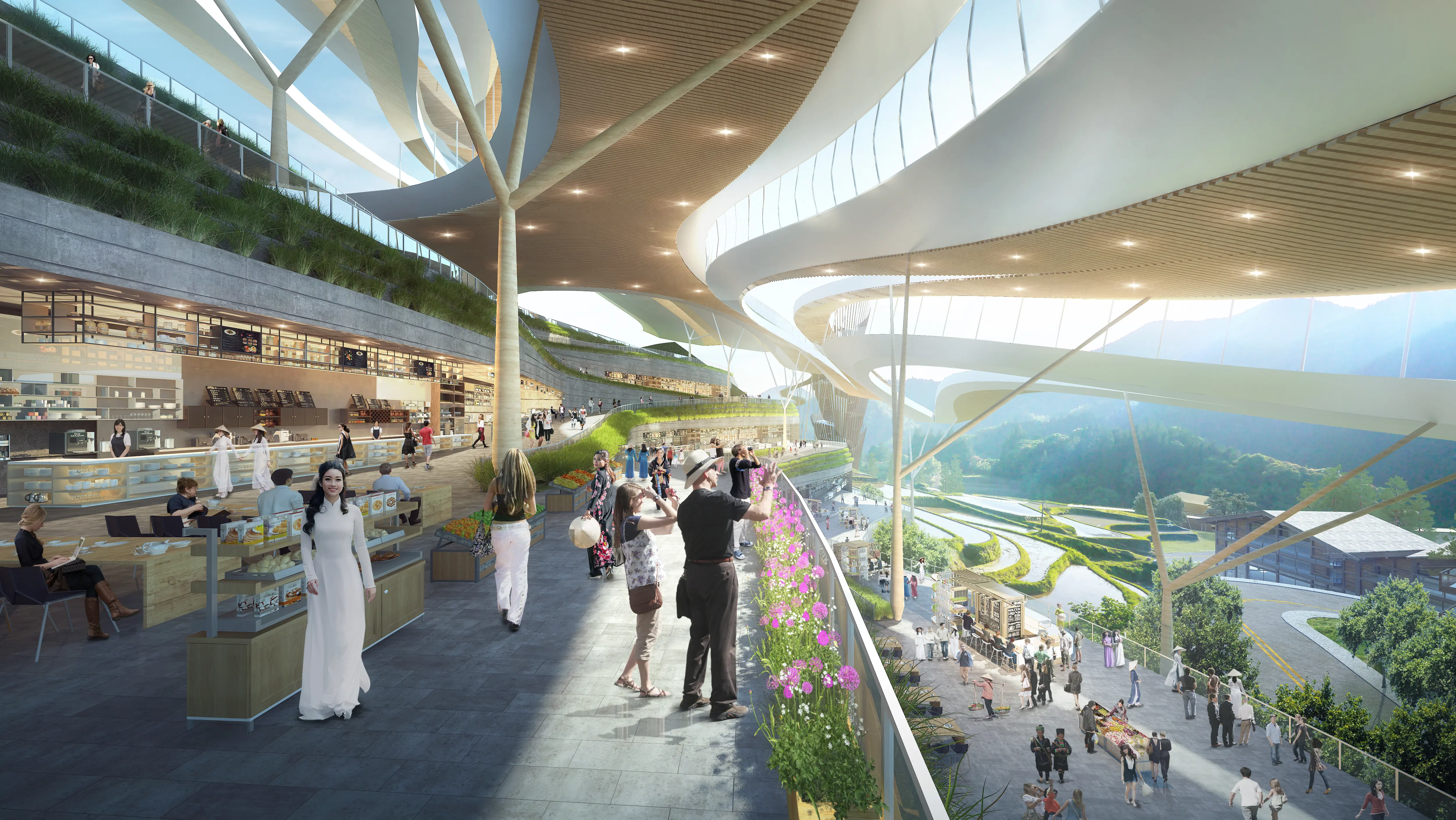Classical Floor plan 3d Rendering: Simulation & Planning Made Easy
Using cutting-edge virtual technology, these renderings bring floor plans to life, allowing clients to explore their spaces before construction begins. I understand the importance of making informed decisions in today’s competitive market, and my 3D renderings provide unparalleled clarity and insight into your Designs
Architectural Visualization
The perfect light, mood, and texture are the pursuits of our architectural visualization expression.

View fullsize
The series has come to an end

Conceptual Plan for Expansion and Upgrading of Xin'an Lake National Water Conservancy Scenic Area in Quzhou City-UPDIS

Sichuan Lugu Lake Tourism Planning and Conceptual Planning-lay-out

Sichuan Lugu Lake Tourism Planning and Conceptual Planning-lay-out

Sichuan Lugu Lake Tourism Planning and Conceptual Planning-lay-out

Sichuan Lugu Lake Tourism Planning and Conceptual Planning-lay-out

Sichuan Lugu Lake Tourism Planning and Conceptual Planning-lay-out

architectural rendering services-I-1909013Sapa Urban Planning-VIEW001
Related Search
- Modern 3d Visual Interior Design
- Interactive 3d Visual Interior Design
- Futuristic 3d Visual Interior Design
- Demonstrative 3d Visual Interior Design
- Immersive 3d Visual Interior Design
- Augmented Aws Blender Render Farm
- Digital Aws Blender Render Farm
- Virtual Aws Blender Render Farm
- Classical Aws Blender Render Farm
- Modern Aws Blender Render Farm

