Futuristic 2D 3d floor plan: Augmented Educational Marketing Solutions
As a professional in digital Design, I'm excited to share our innovative **Futuristic 2D 3D Floor Plan** solutions at Guangzhou LIGHTS Digital Technology Co., Ltd. Our floor plans are not just simple layouts; they’re immersive tools that aid in **demonstrative simulations** and educational presentations. Imagine showcasing your architectural concepts in a way that allows clients to visualize every detail before construction begins, With our advanced technology, you can enhance client interactions and make informed decisions by exploring intricate designs from every angle. The blend of 2D and 3D elements creates an engaging experience, proving essential for architects, real estate developers, or anyone needing impactful visualization. Trust us to deliver exceptional quality that reflects your vision and minimizes revisions. Elevate your projects and captivate your audience with our futuristic floor plans. Let's make your ideas come alive!
Architectural Visualization
The perfect light, mood, and texture are the pursuits of our architectural visualization expression.

View fullsize
The series has come to an end

Conceptual Plan for Expansion and Upgrading of Xin'an Lake National Water Conservancy Scenic Area in Quzhou City-UPDIS
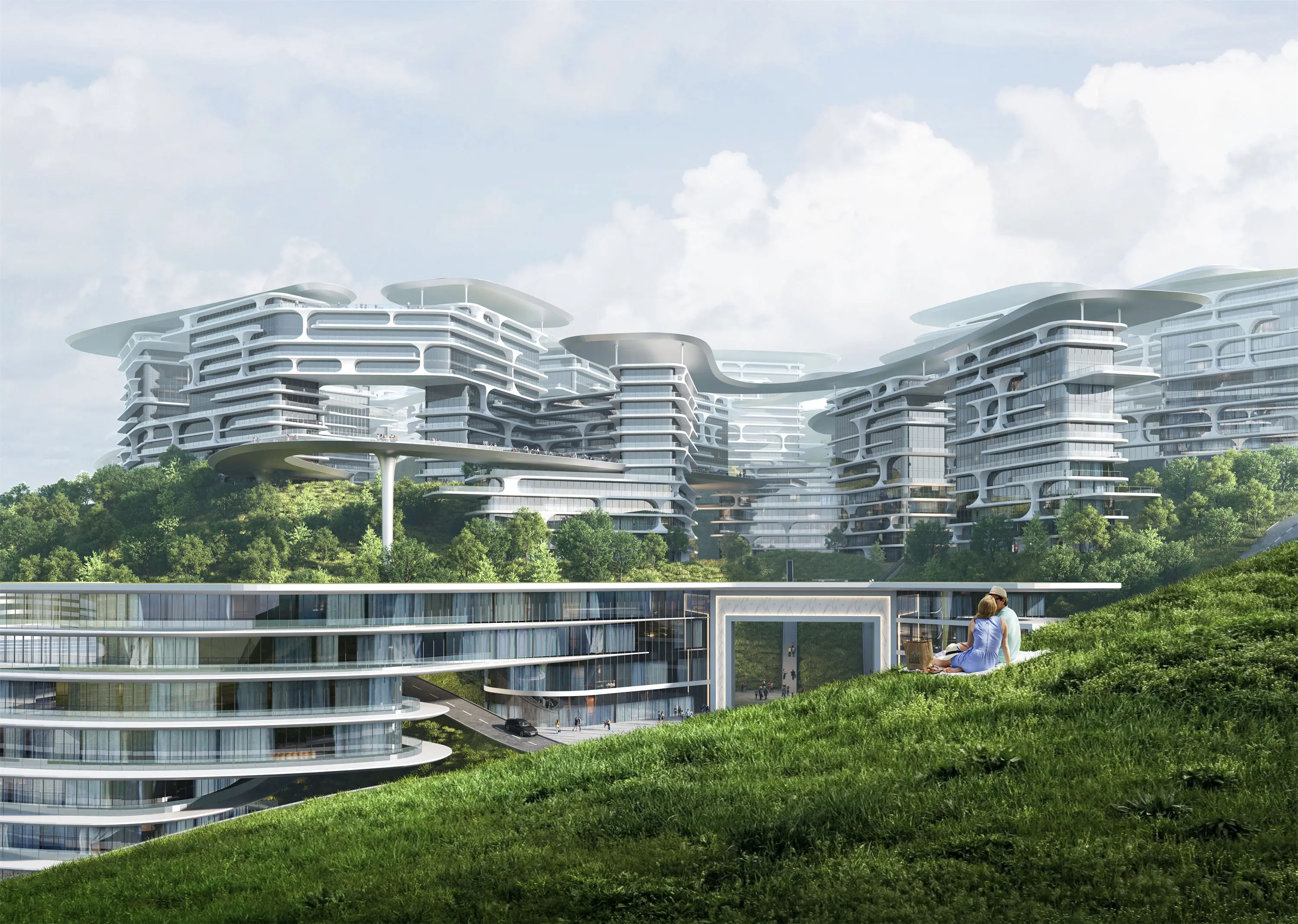
Yalong Bay Project-GDAD

Sichuan Lugu Lake Tourism Planning and Conceptual Planning-lay-out
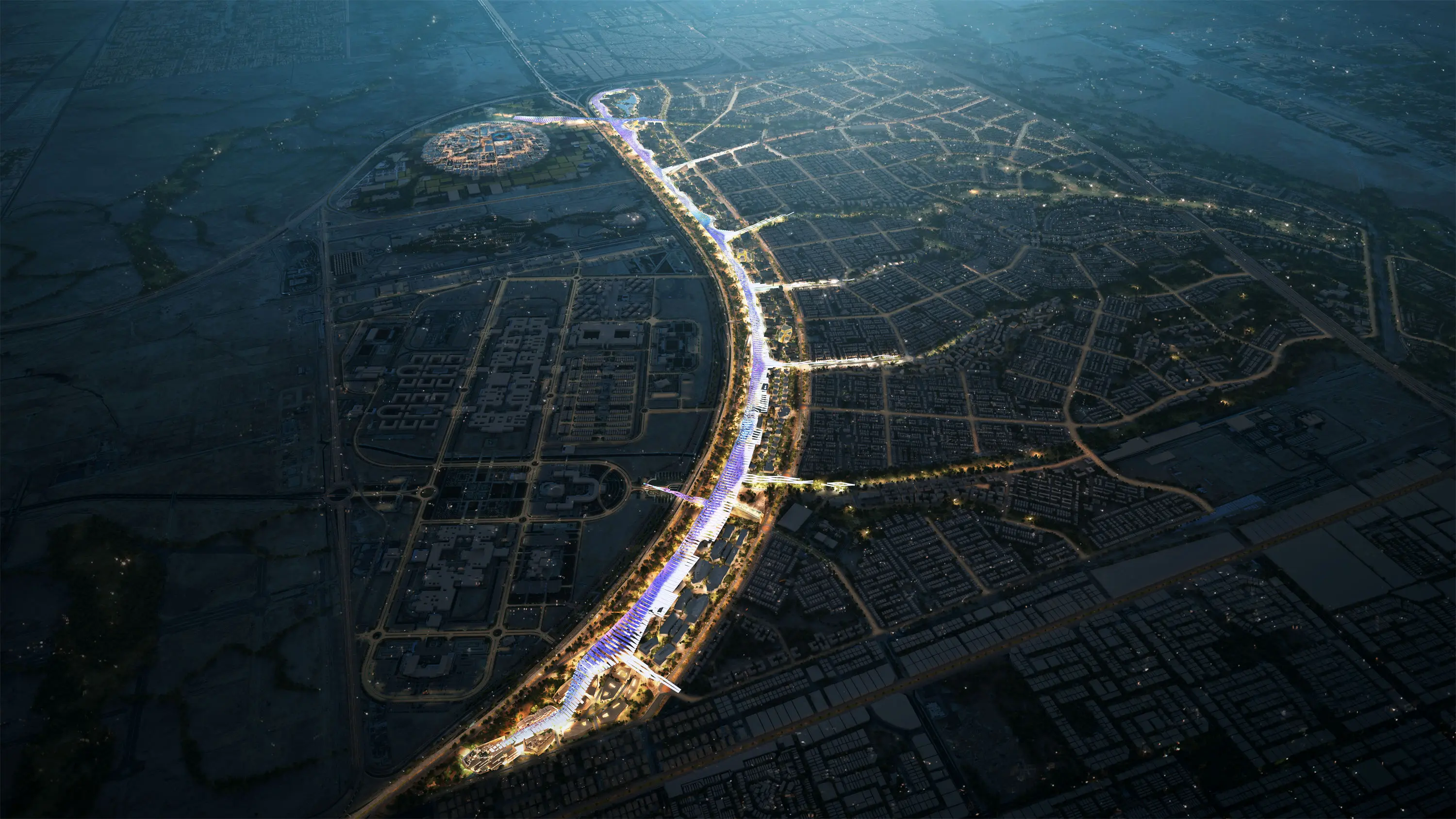
SEDRA Roshn-Aedas
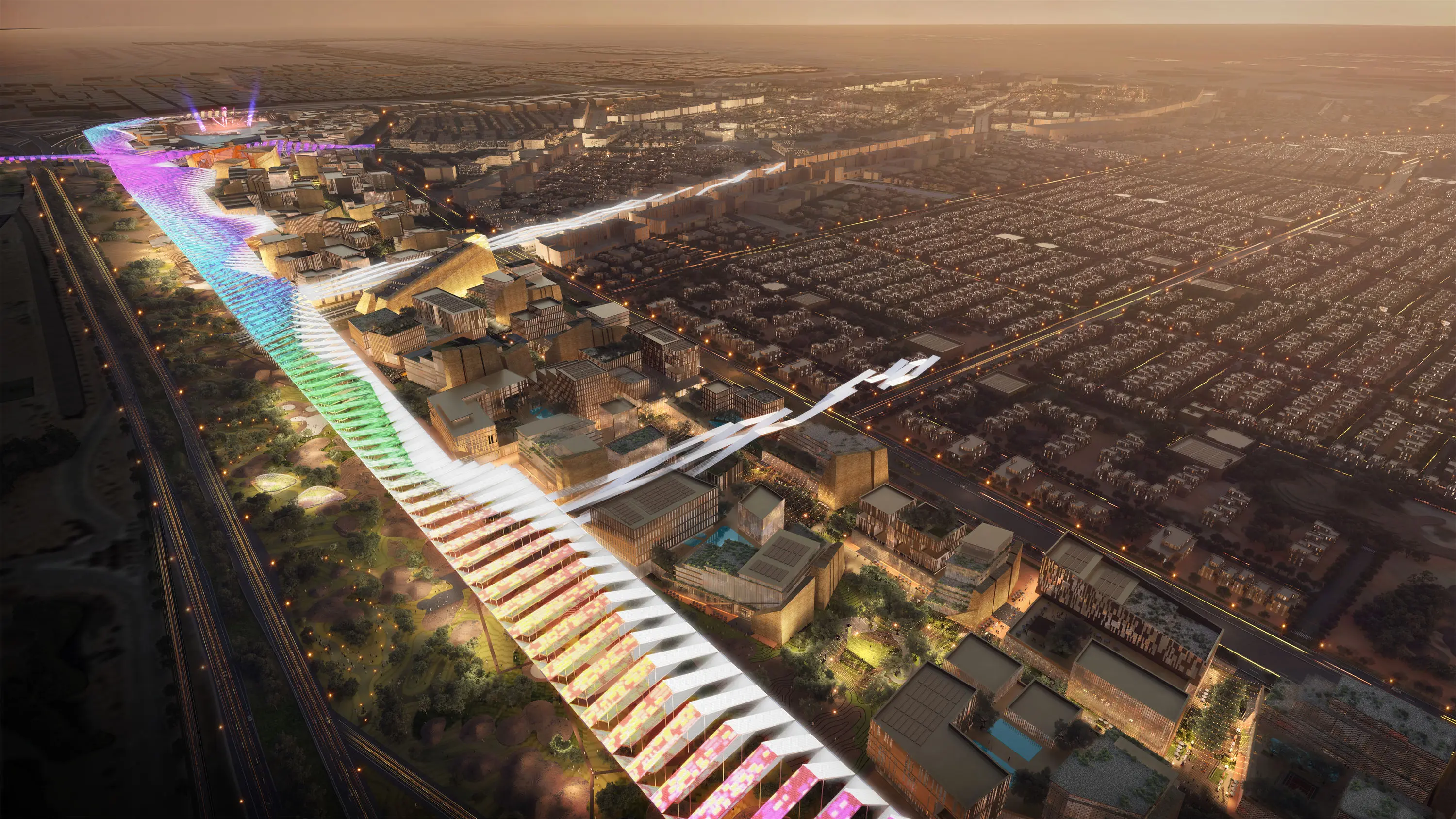
SEDRA Roshn-Aedas
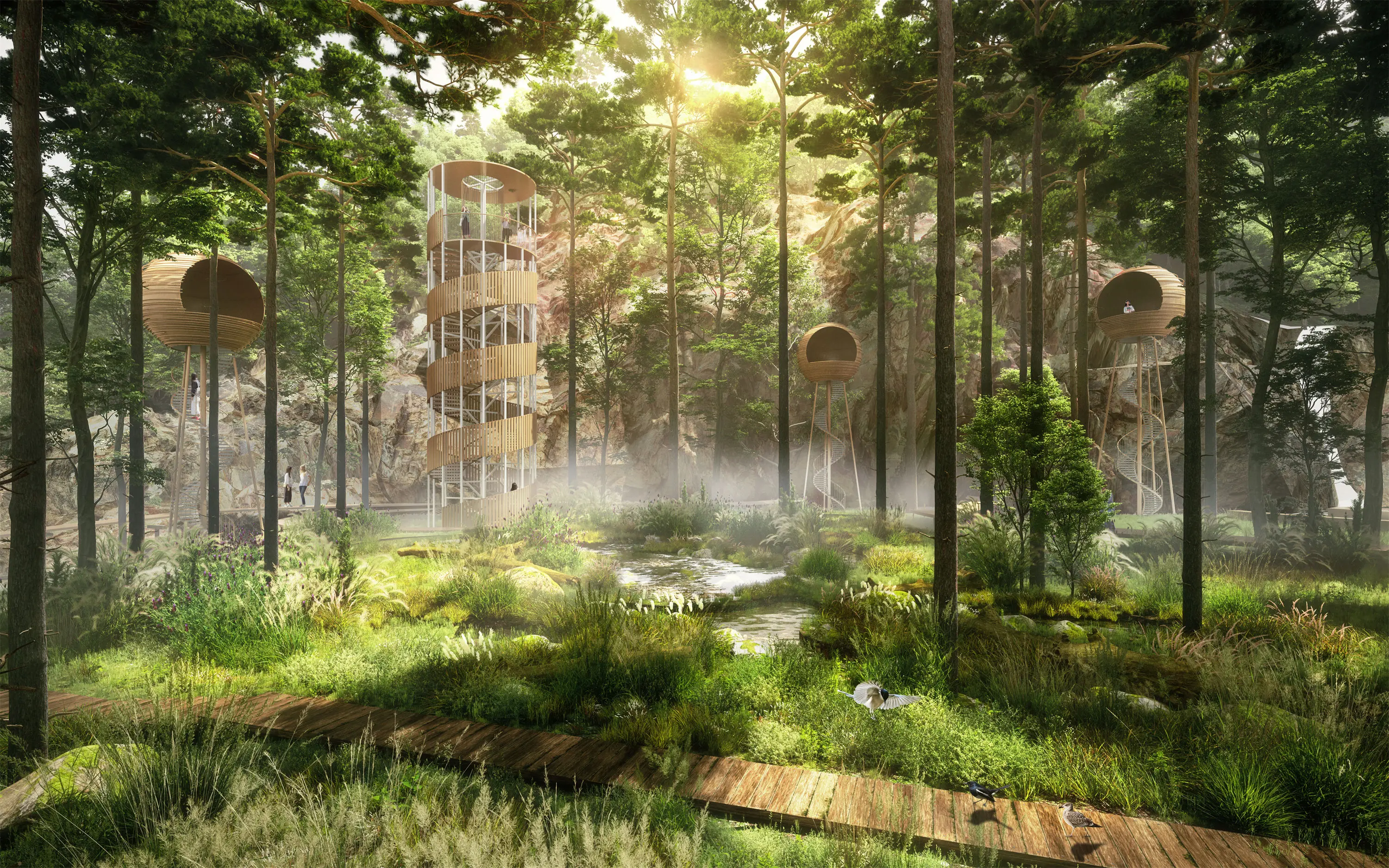
Qingdao Fushan Forest Park-lay-out
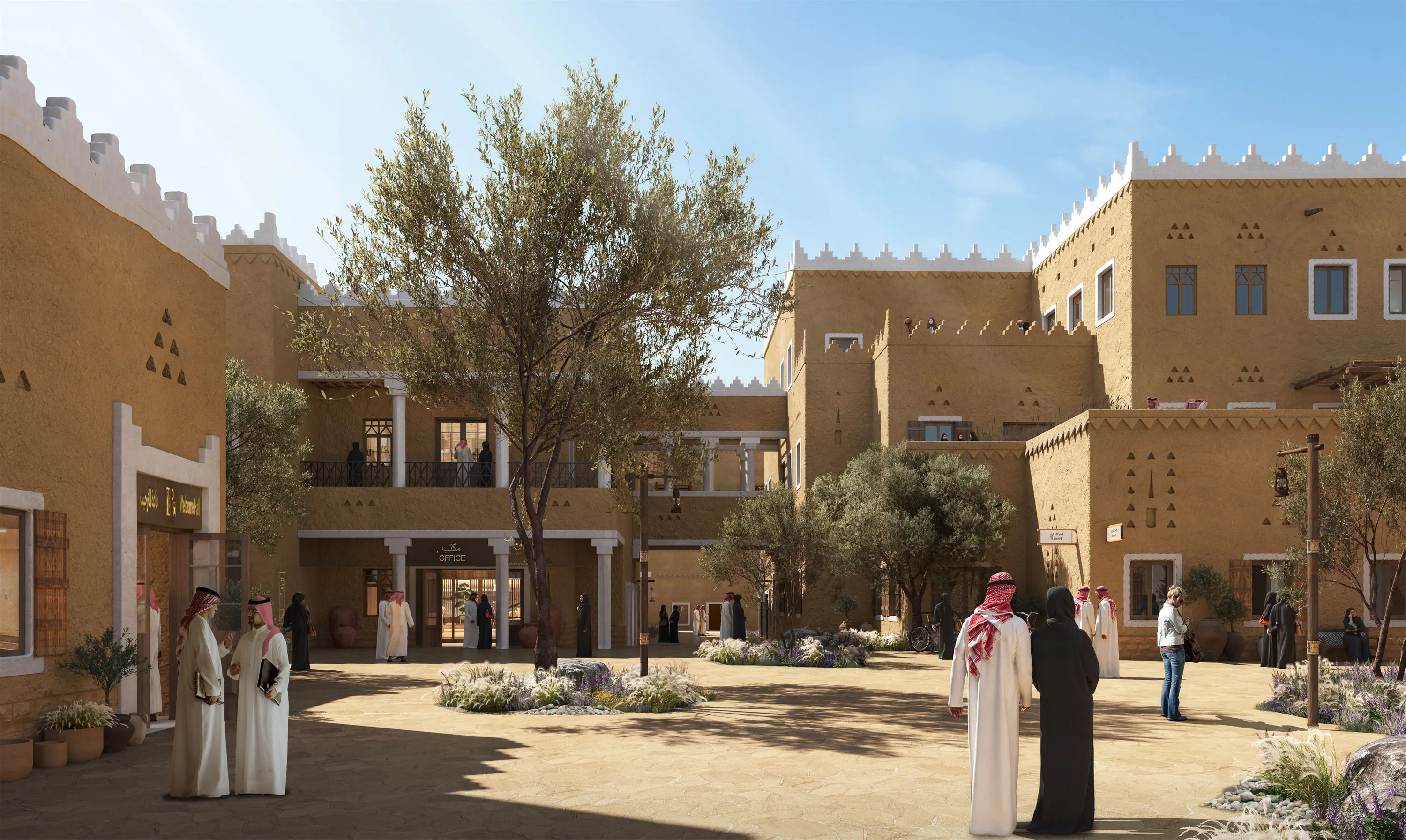
LDC for the RCOC, Car Park B, Clinic and Souk-DSA
Related Search
- Interior Design Lumion Realistic
- Interior Design Lumion Dynamic
- Interior Design Lumion Marketing
- Interior Design Lumion Educational
- Interior Design Lumion Planning
- Interior Design Vray Visualization
- Interior Design Vray Simulation
- Interior Design Vray Smooth
- Interior Design Vray Realistic
- Interior Design Vray Dynamic

