Immersive Futuristic 3d floor plan in 3ds Max: Dynamic Simulation
When I think about bringing visions to life, the Futuristic 3D Floor plan 3ds Max is my go-to tool. It’s perfect for those aiming to combine classical design principles with cutting-edge technology. The sleek visuals and smooth transitions create an immersive experience that captures the attention of potential clients and stakeholders
Architectural Visualization
The perfect light, mood, and texture are the pursuits of our architectural visualization expression.

View fullsize
The series has come to an end

Conceptual Plan for Expansion and Upgrading of Xin'an Lake National Water Conservancy Scenic Area in Quzhou City-UPDIS
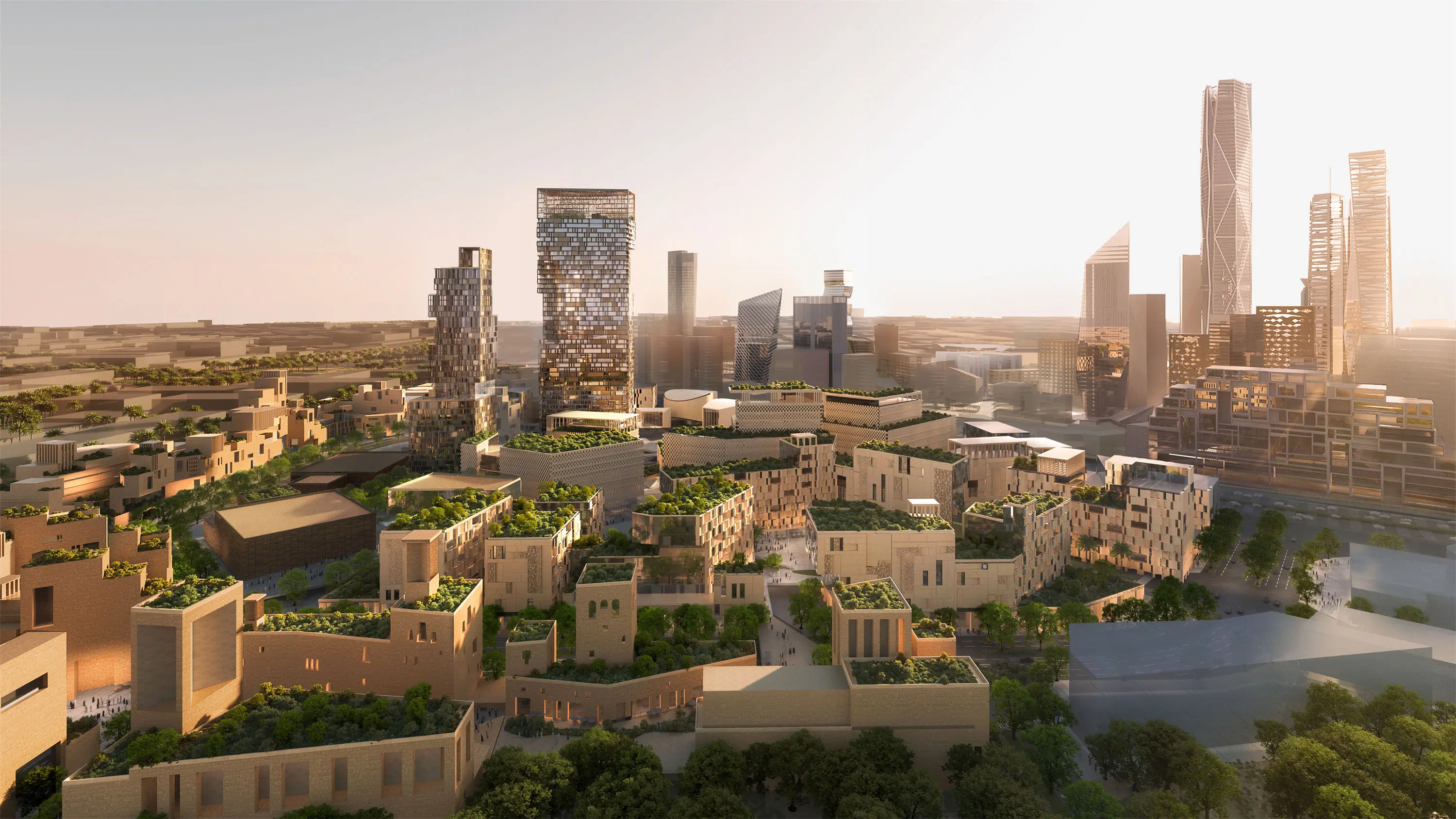
Riyadh-SDA
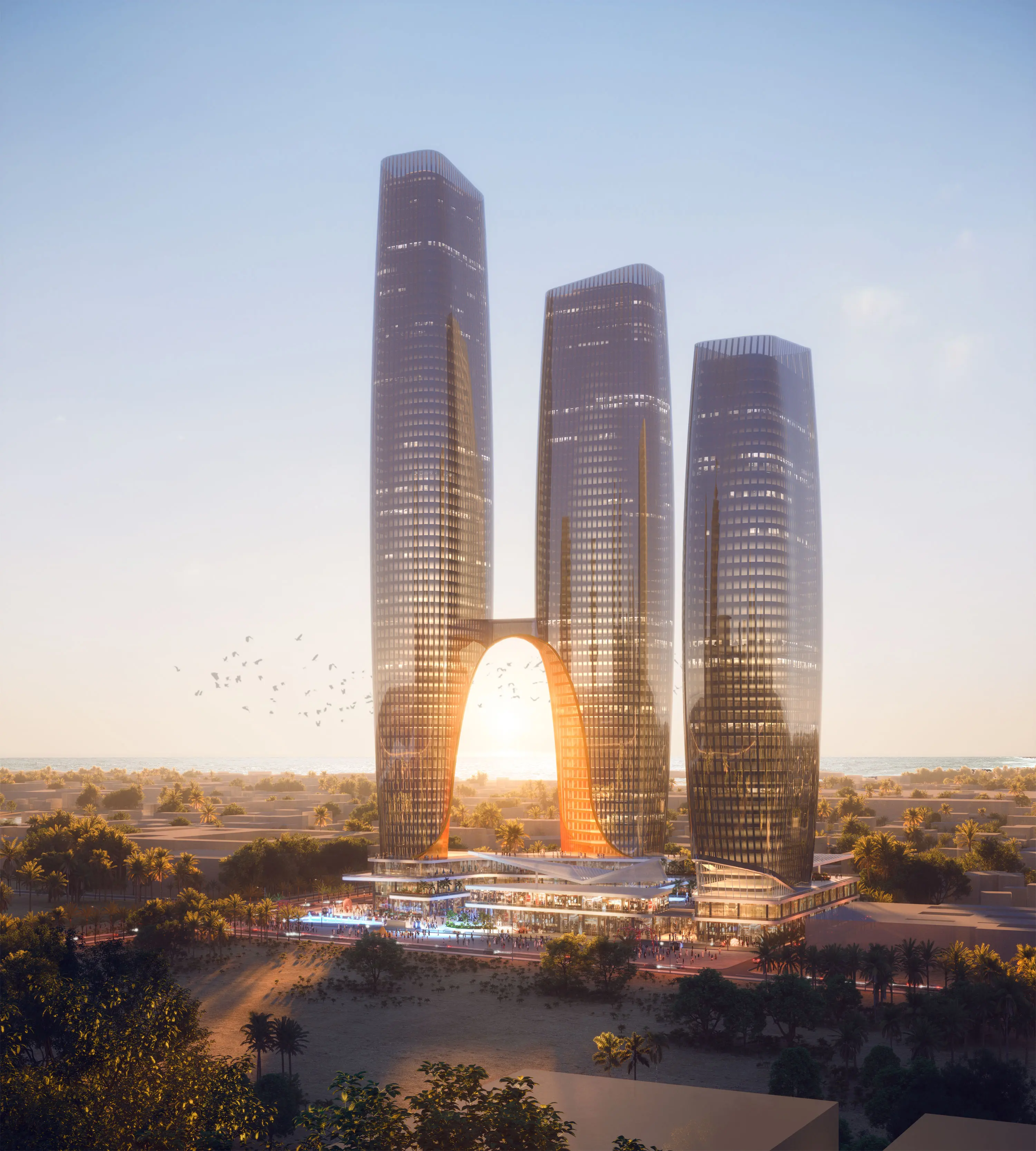
Mixed use Towers in Dubai-Lemay
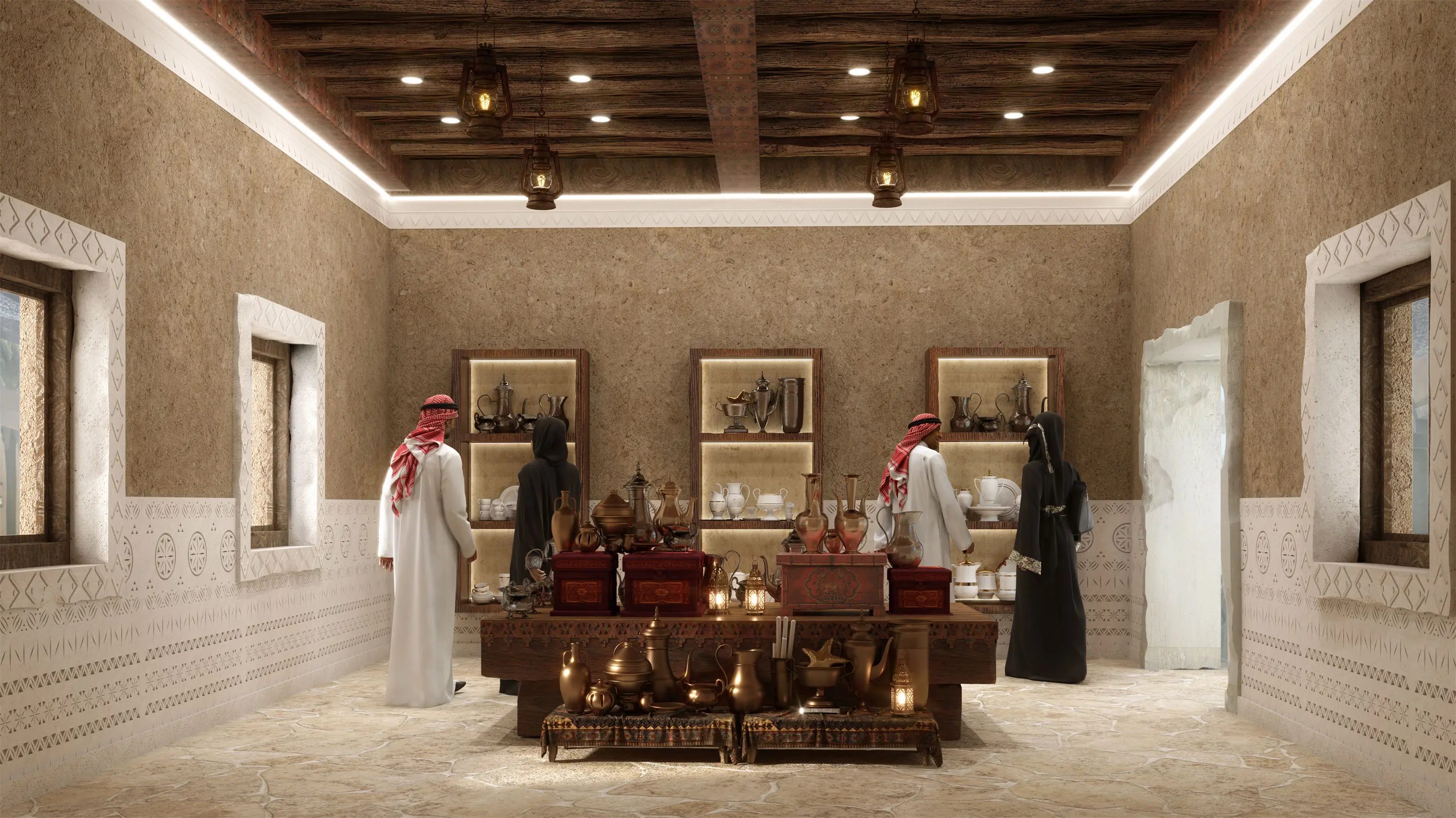
LDC for the RCOC, Car Park B, Clinic and Souk-DSA
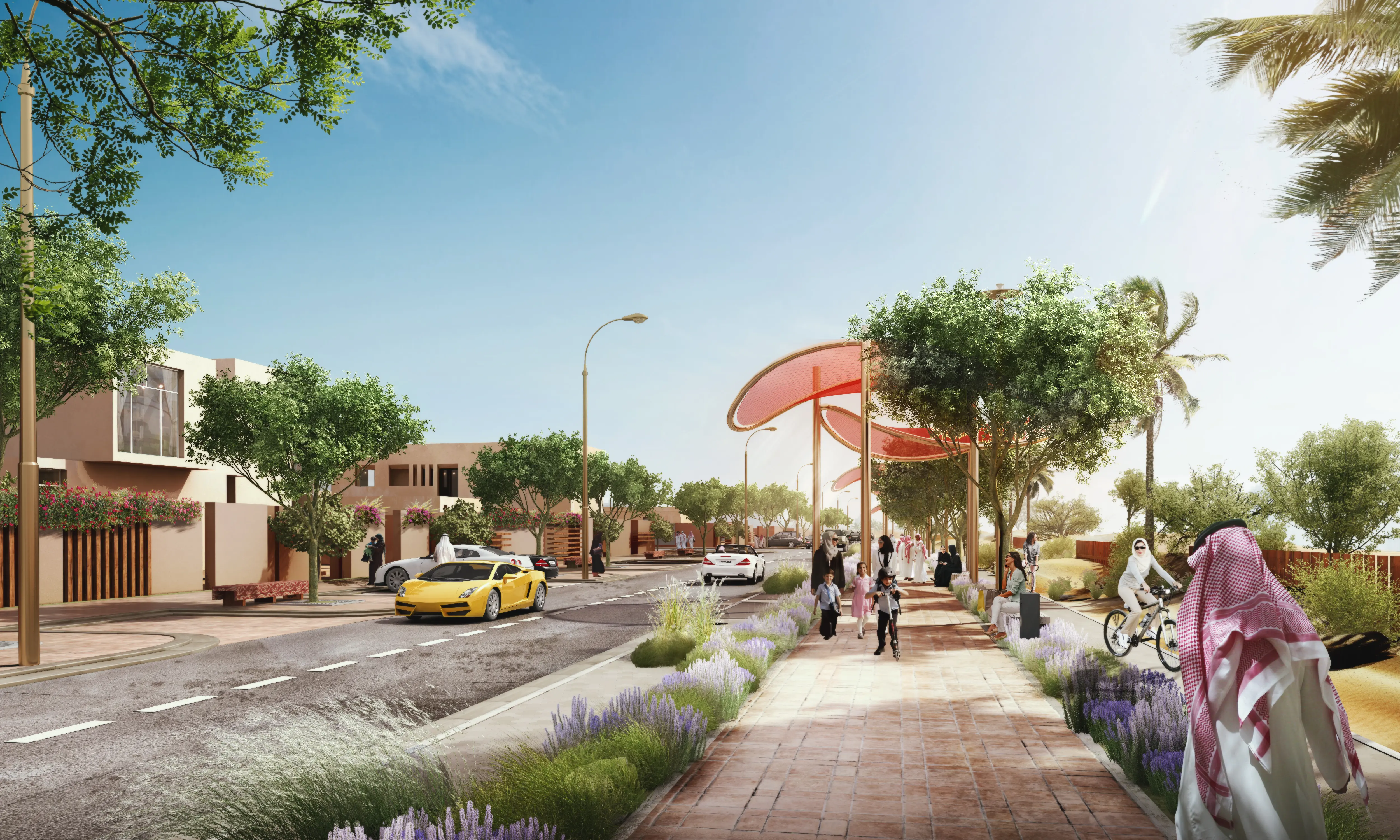
Nabbagh Masterplan-3d architectural visualization services.
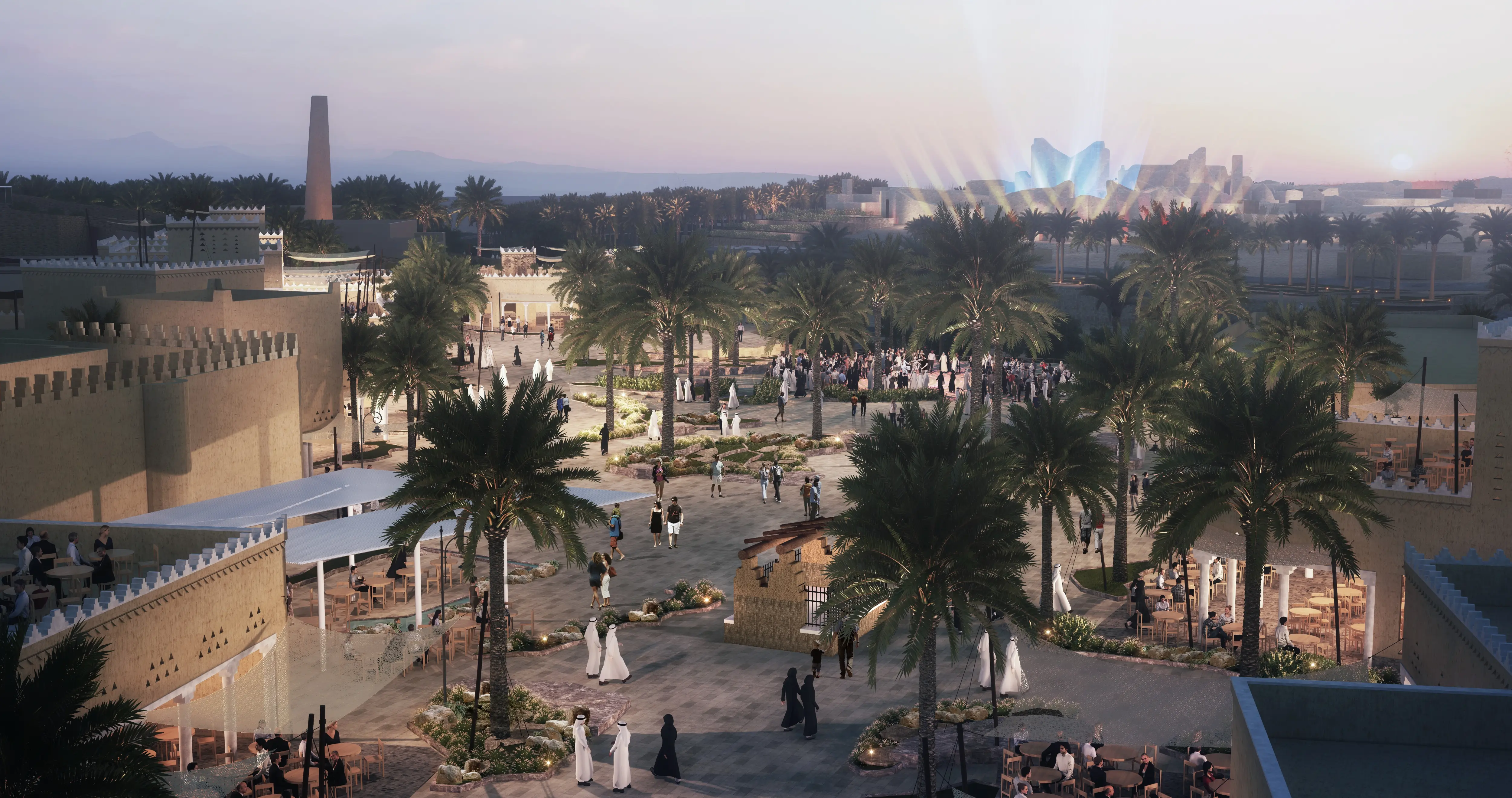
I-1907135 Al Bujairi Masterplan and Placemaking


