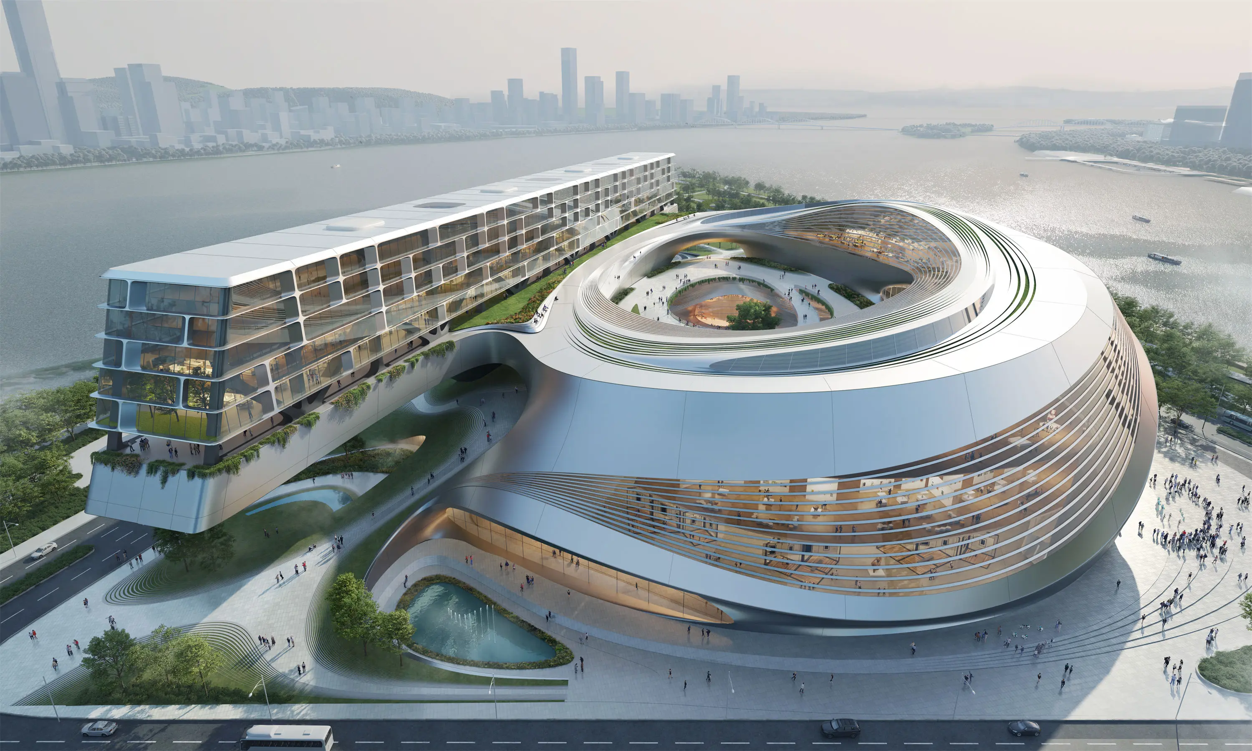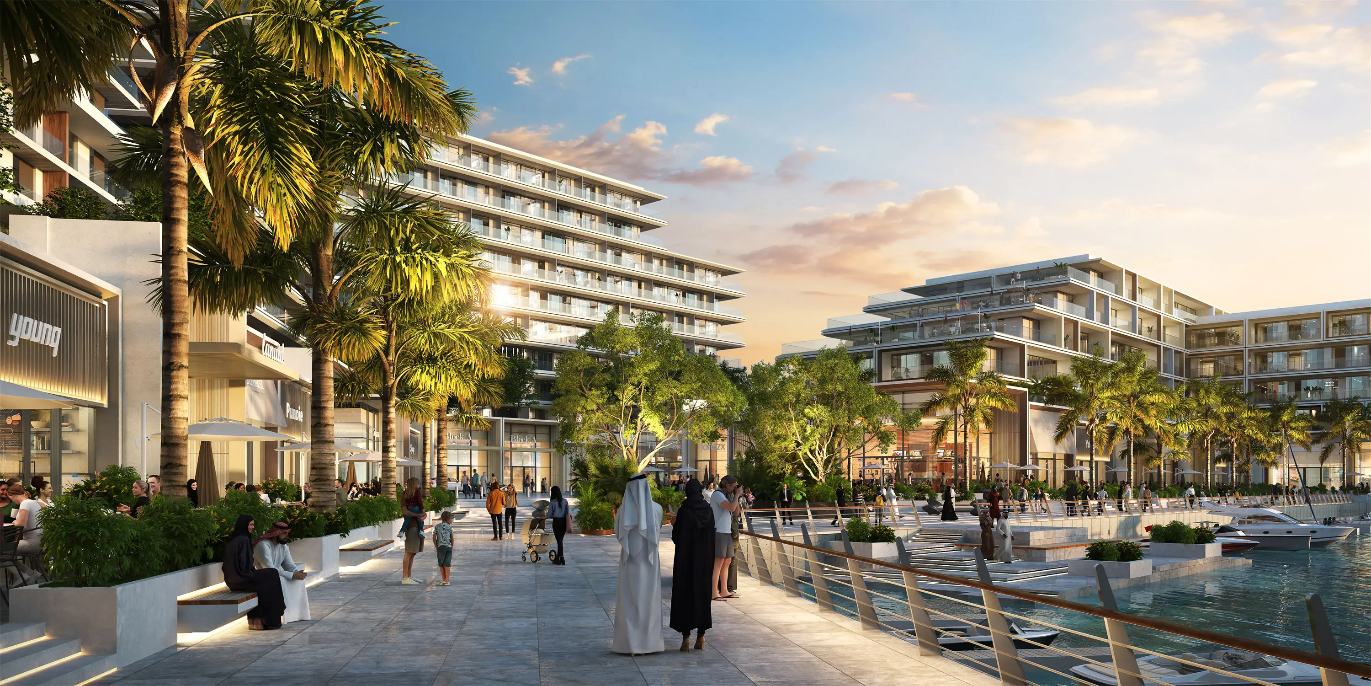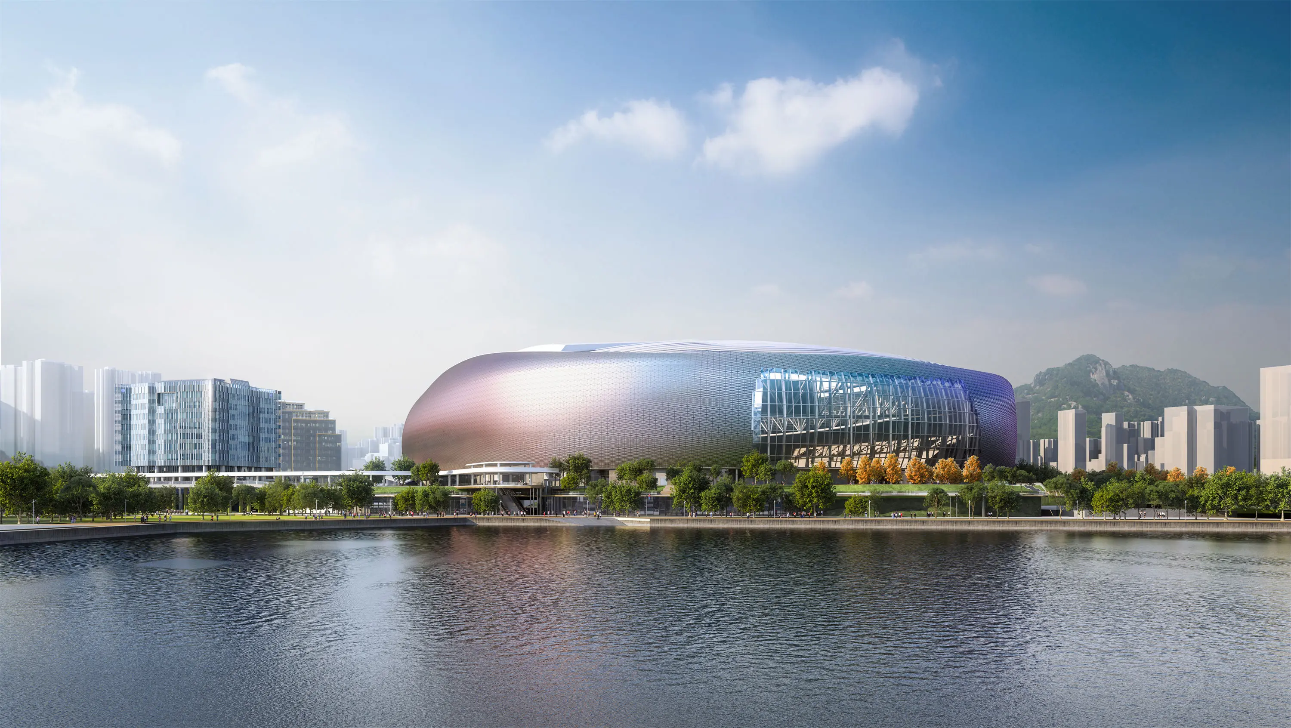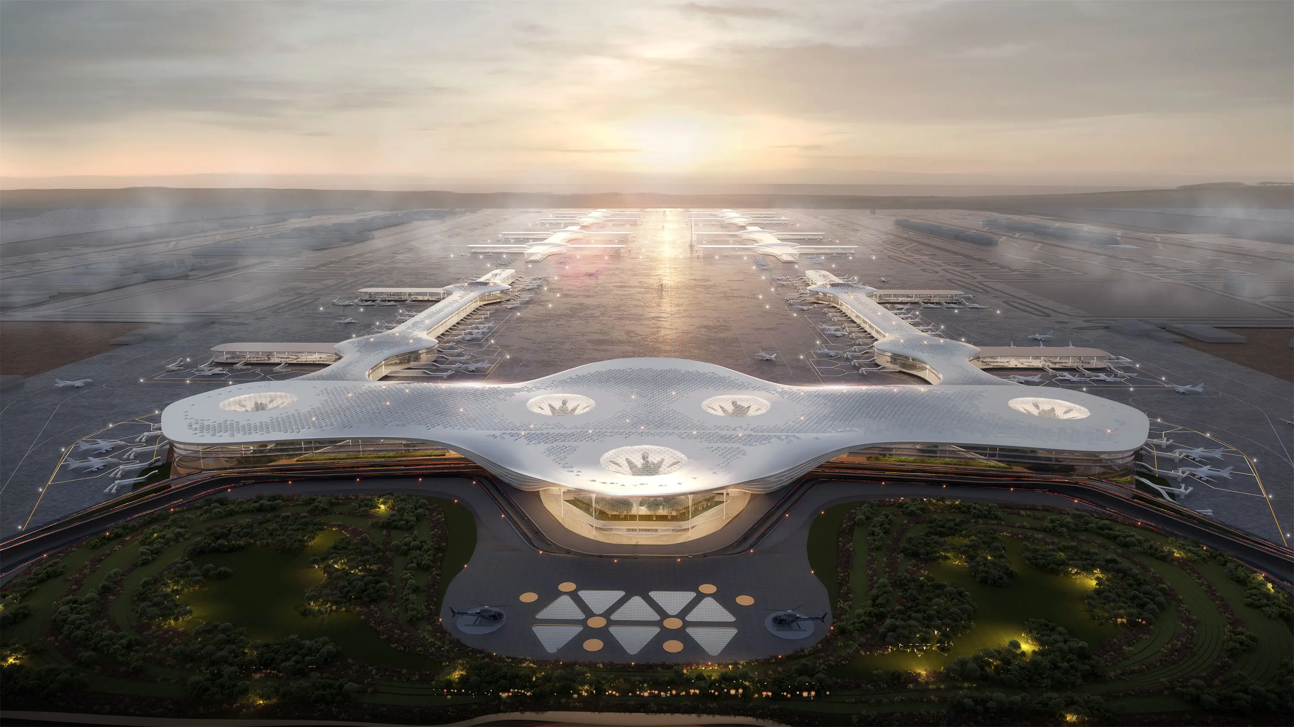Futuristic 3d floor plan Designer: Augmented Educational Planning Tools
As an experienced designer, I understand the importance of creating immersive experiences that captivate clients. That's why I created the Futuristic 3D Floor Plan Designer—an innovative tool tailored for virtual presentations and educational purposes. My goal was to make designing floor plans so smooth, your team can focus on creativity instead of the technicalities, With a user-friendly interface, this software empowers you to visualize spaces in stunning 3D, ensuring your clients see the full potential of their projects. You can easily manipulate designs in real-time, making adjustments on the fly for seamless collaboration. Whether you're in architectural design, real estate, or construction, this tool is perfect for enhancing your presentations and making a lasting impression. Trust me, investing in this technology can transform how you showcase your ideas and connect with clients, paving the way for future opportunities
Architectural Visualization
The perfect light, mood, and texture are the pursuits of our architectural visualization expression.

View fullsize
The series has come to an end

Conceptual Plan for Expansion and Upgrading of Xin'an Lake National Water Conservancy Scenic Area in Quzhou City-UPDIS

Sichuan Lugu Lake Tourism Planning and Conceptual Planning-lay-out

Sichuan Lugu Lake Tourism Planning and Conceptual Planning-lay-out

Nansha Science and Technology Forum-BIAD+ZHA

MARINA NORTH MASTERPLAN-whitespace

Kai Tak project-Ronald Lu & Partners


