Modern Futuristic Home Design: 3D Floor Plans for Effective Planning & Marketing
When it comes to creating a stunning and functional space, our *Futuristic Home Design 3D Floor Plans* are exactly what you need. I love how our designs allow you to visualize your dream home in a way that feels almost real. Imagine navigating through a smooth, virtual simulation of your future living space, where every corner and detail is brought to life, With our advanced technology, we provide immersive experiences that let you explore different layouts and styles without any guesswork. It's like walking through your home before it's even built! Partnering with Guangzhou LIGHTS Digital Technology Co., Ltd. means you’re choosing innovation and creativity at its finest. Our plans are not only easy to use but also tailored to meet the specific needs of B2B purchasers looking for state-of-the-art design solutions. Experience the next level of home design and turn visions into reality!
Architectural Visualization
The perfect light, mood, and texture are the pursuits of our architectural visualization expression.

View fullsize
The series has come to an end
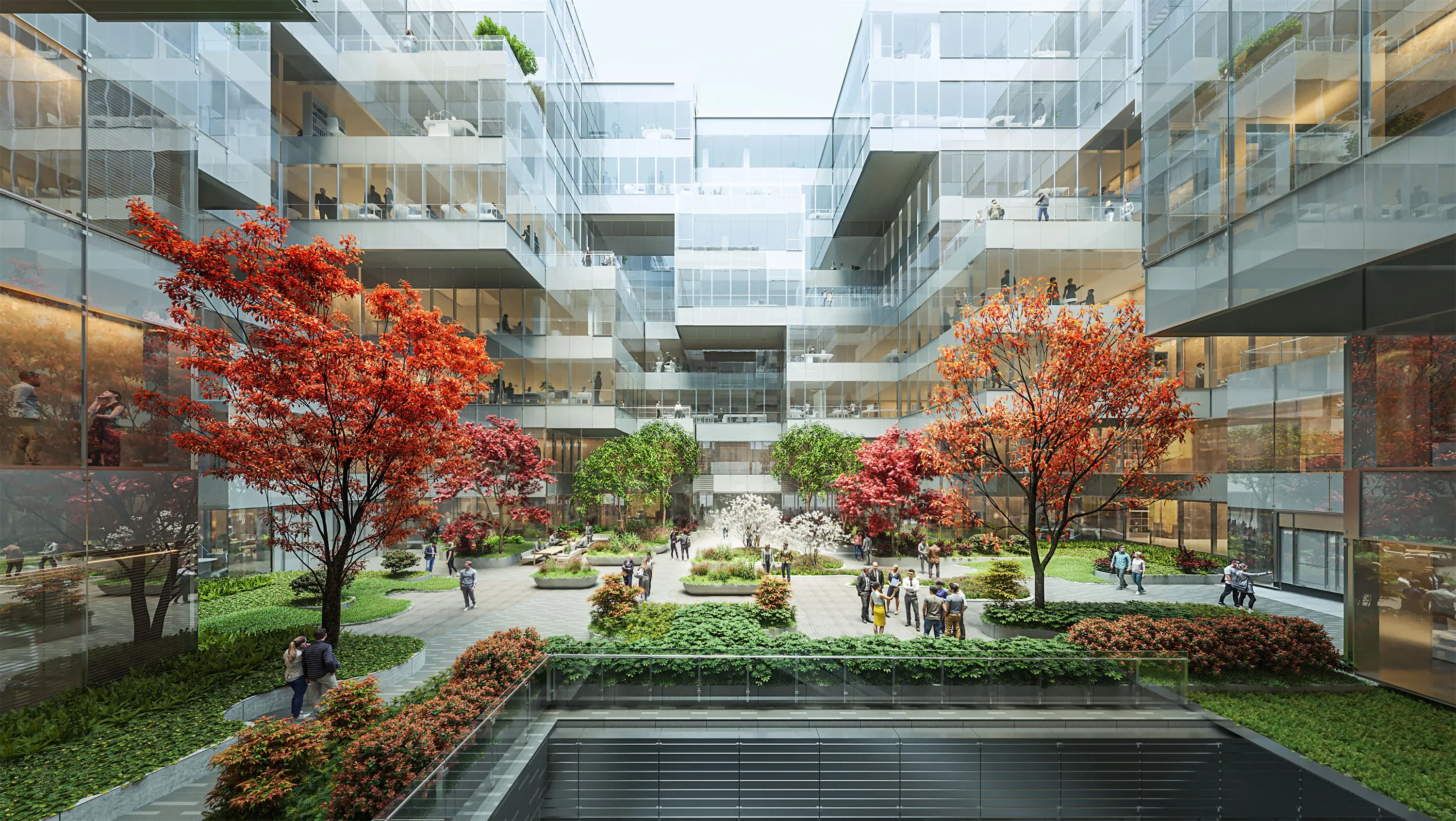
Landscape Design of Xuhui Riverside in Shanghai-MLA+
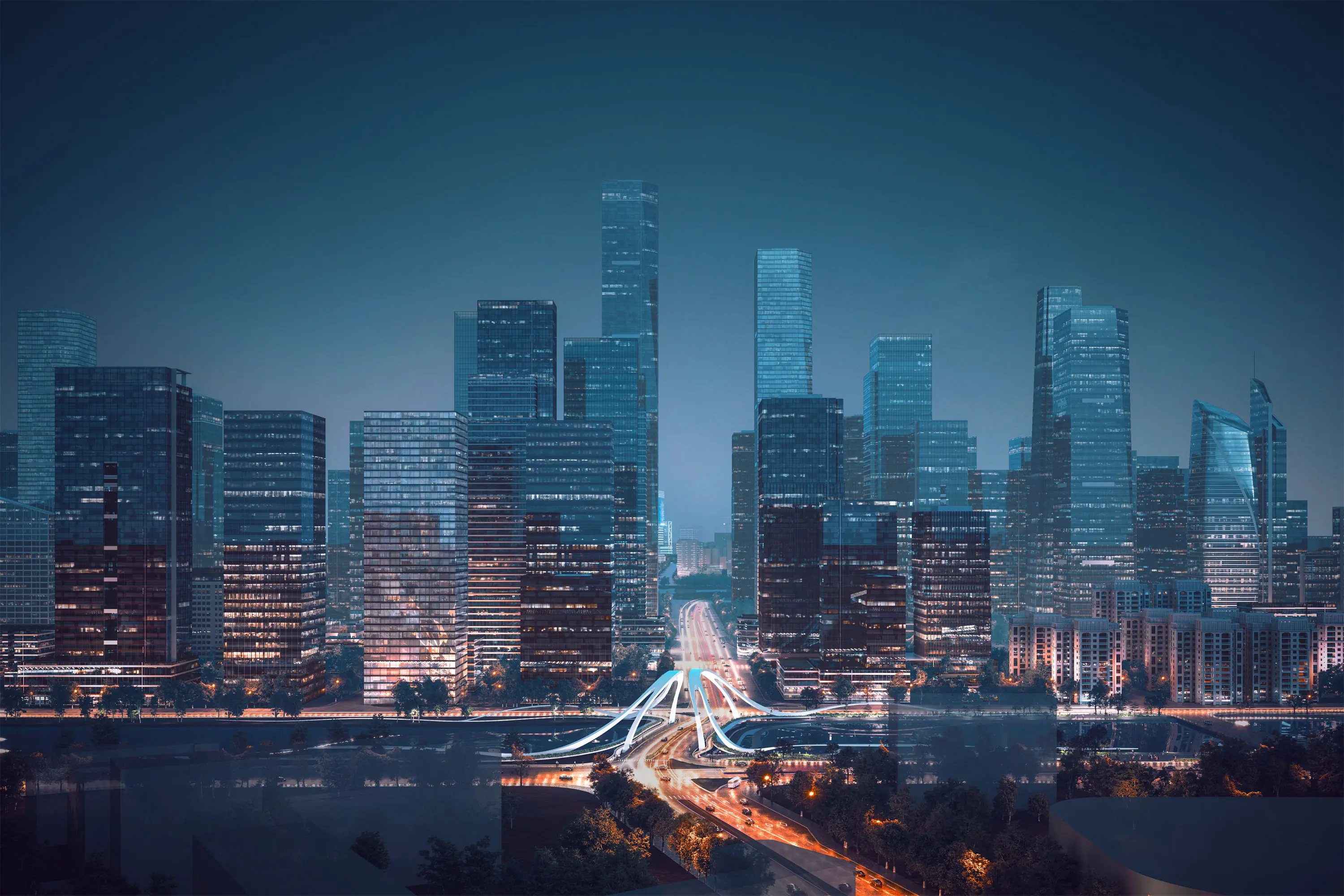
Integrated Design of Pazhou South District-GDAD
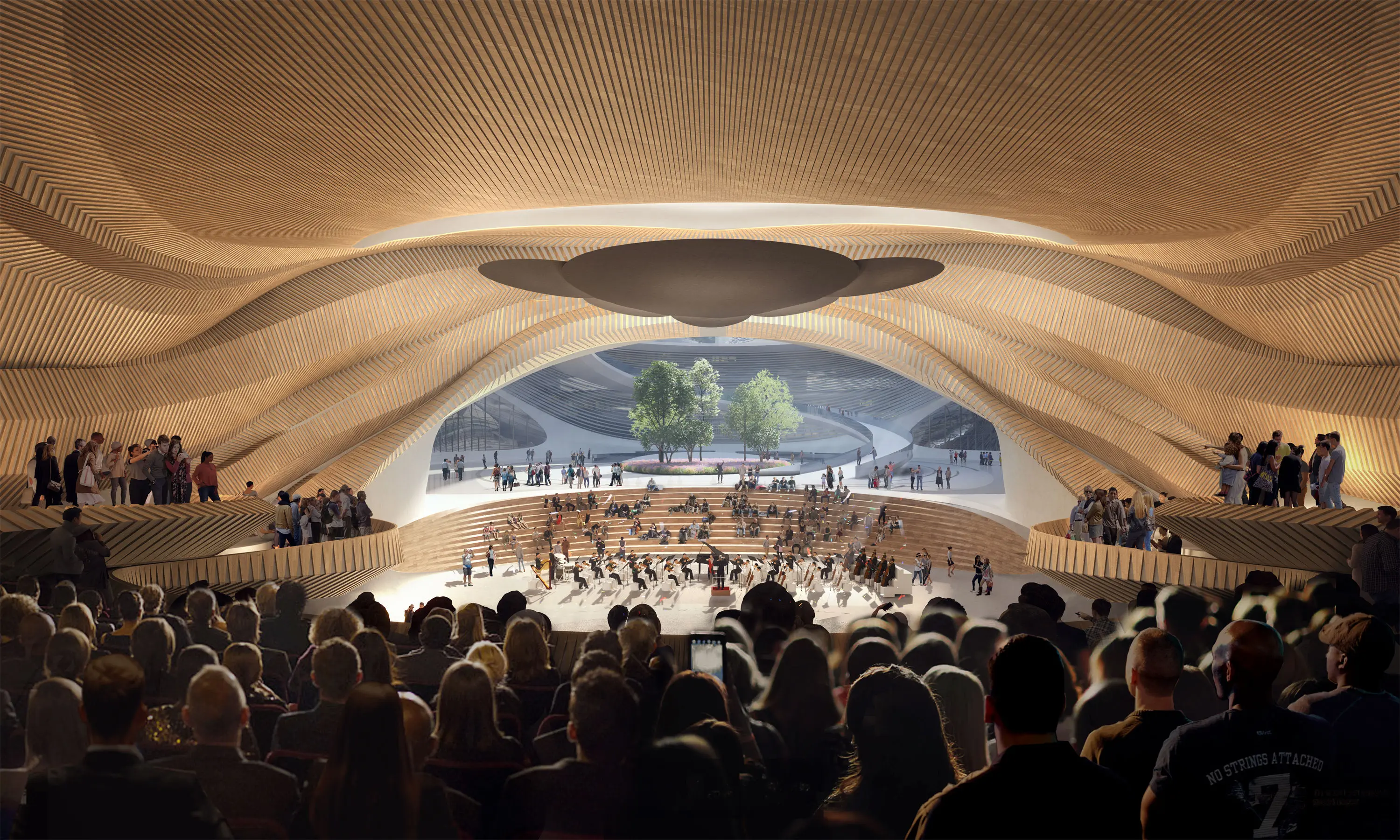
Nansha Science and Technology Forum-BIAD+ZHA
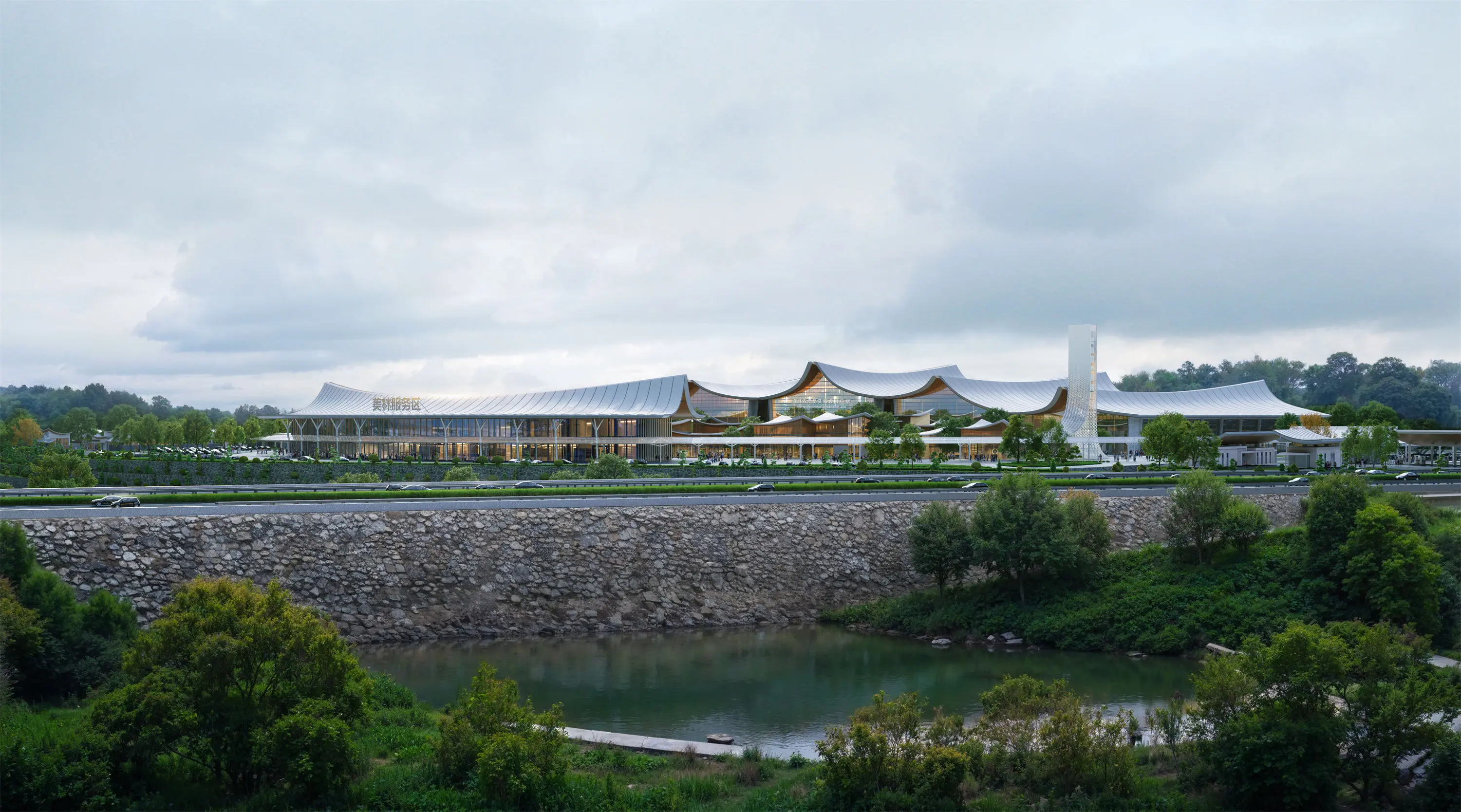
Guangzhou Meilin Lake Service Area-GDDI
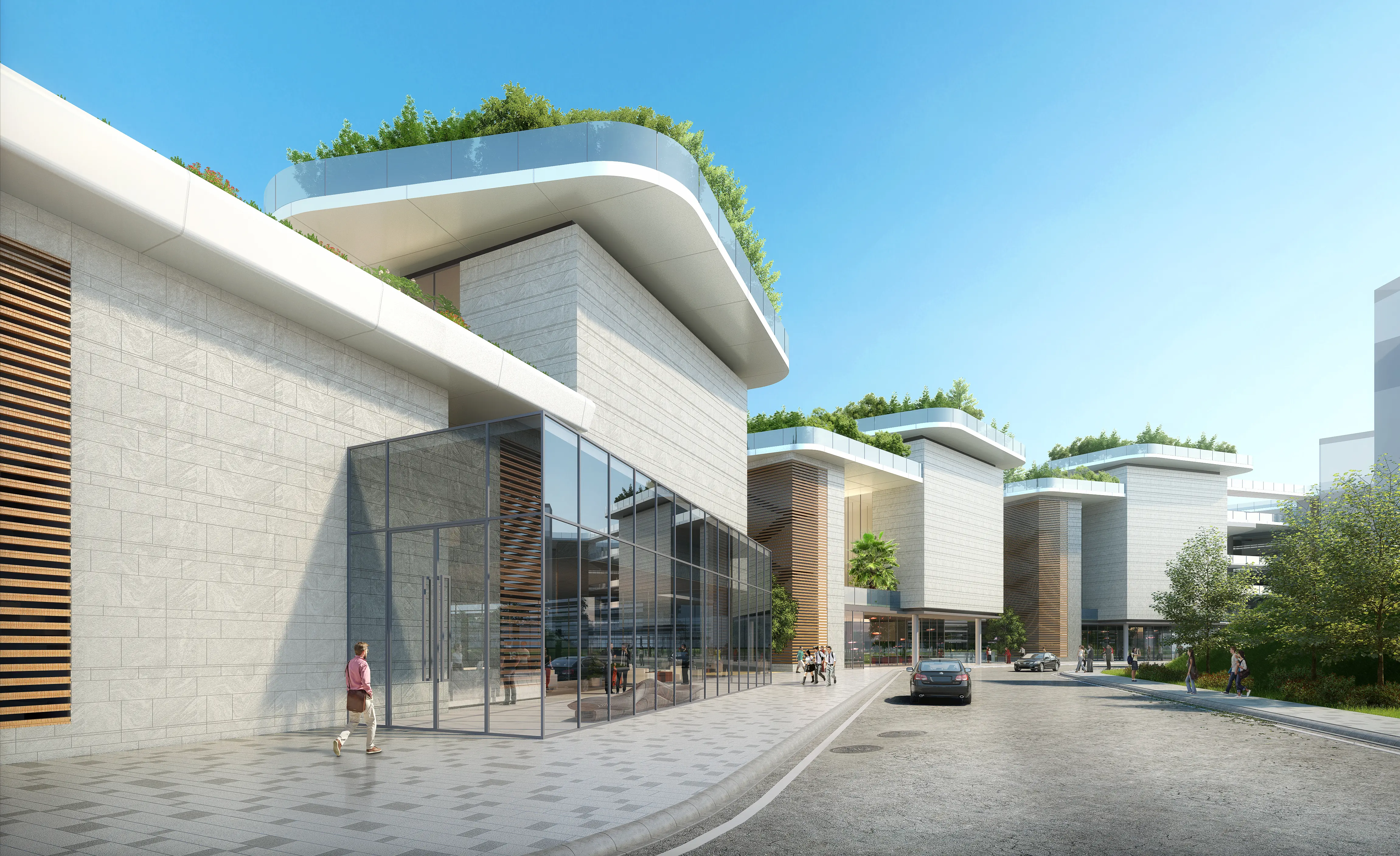
photorealistic Architectural Rendering
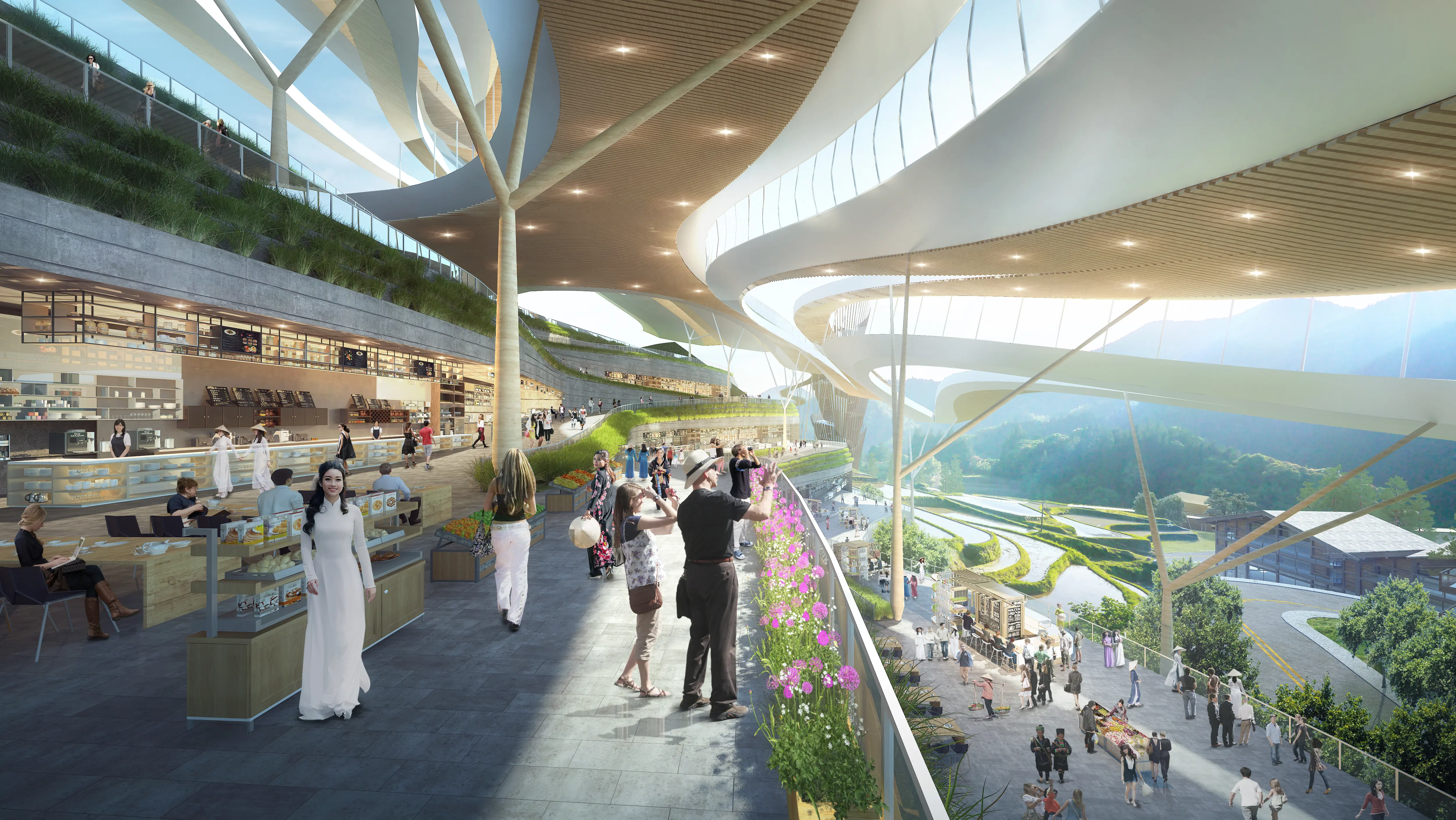
architectural rendering services-I-1909013Sapa Urban Planning-VIEW001
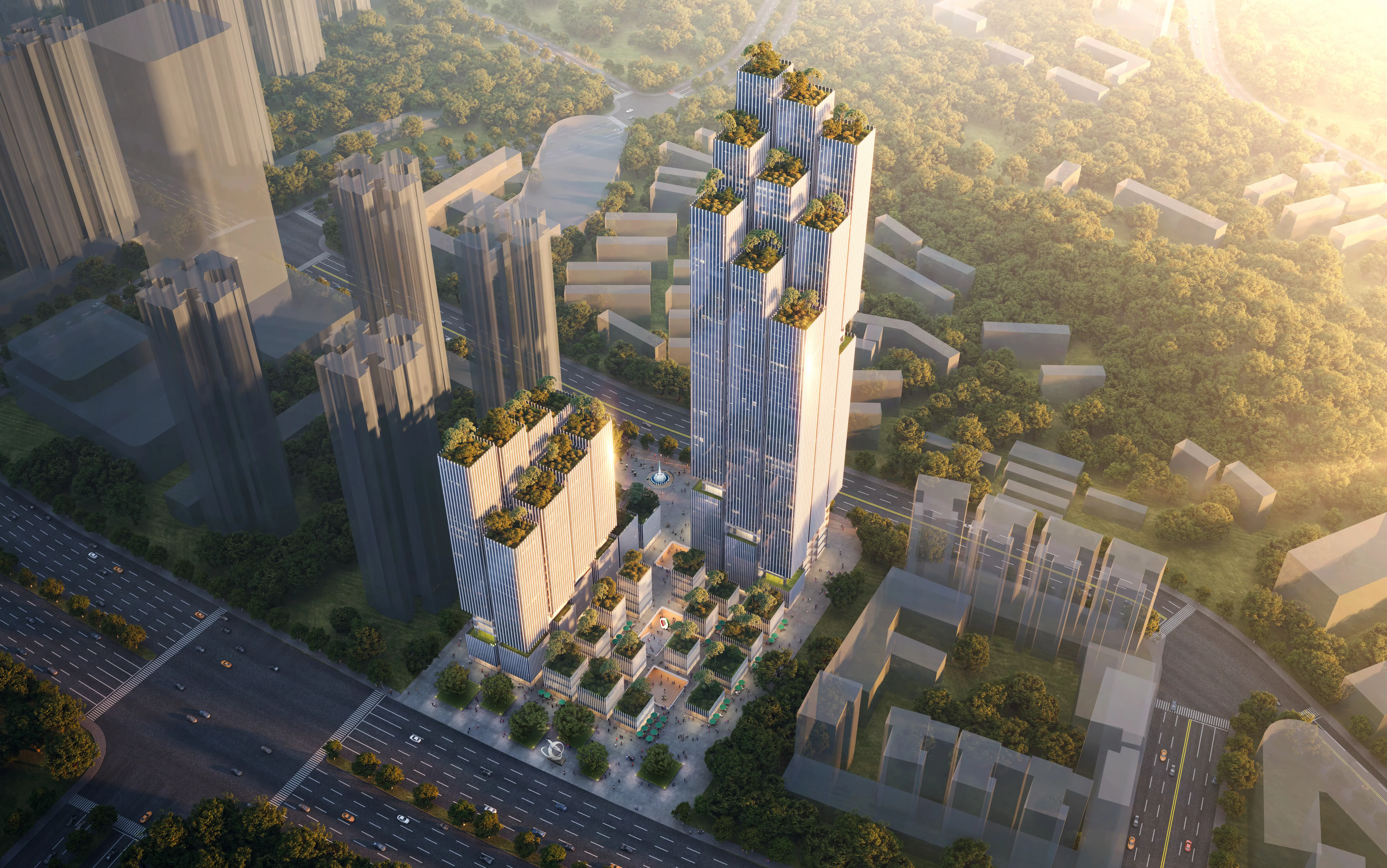
3d architecture-I-2311111
Related Search
- architectural visualization usa
- professional architectural visualization
- top architectural visualization companies
- top architectural visualization firms
- unreal for architectural visualization
- visual architectural designs inc
- visual architecture meaning
- vray architectural visualization
- what is 3d architectural visualization
- virtual staging

