Modern Futuristic Interior Design Rendering: Educational Visualization Guide
In the realm of Futuristic Interior Design Rendering, we stand out with our innovative approach that combines Augmented visualization and dynamic solutions. I believe that every space deserves to shine uniquely, and with our advanced technology, we bring your visions to life like never before, Our team at Guangzhou LIGHTS Digital Technology Co., Ltd. is dedicated to providing high-quality renderings that are not only visually stunning but also highly functional. We understand the importance of capturing the essence of a design and making it relatable for buyers, By leveraging augmented techniques, we create immersive experiences that allow clients to truly visualize their projects before they commence. This results in better decision-making, reduced revisions, and ultimately, a satisfied customer. We're excited to collaborate and elevate your designs into the future, transforming ordinary spaces into extraordinary ones. Let's make your projects stand out with our cutting-edge rendering solutions!
Architectural Visualization
The perfect light, mood, and texture are the pursuits of our architectural visualization expression.

View fullsize
The series has come to an end
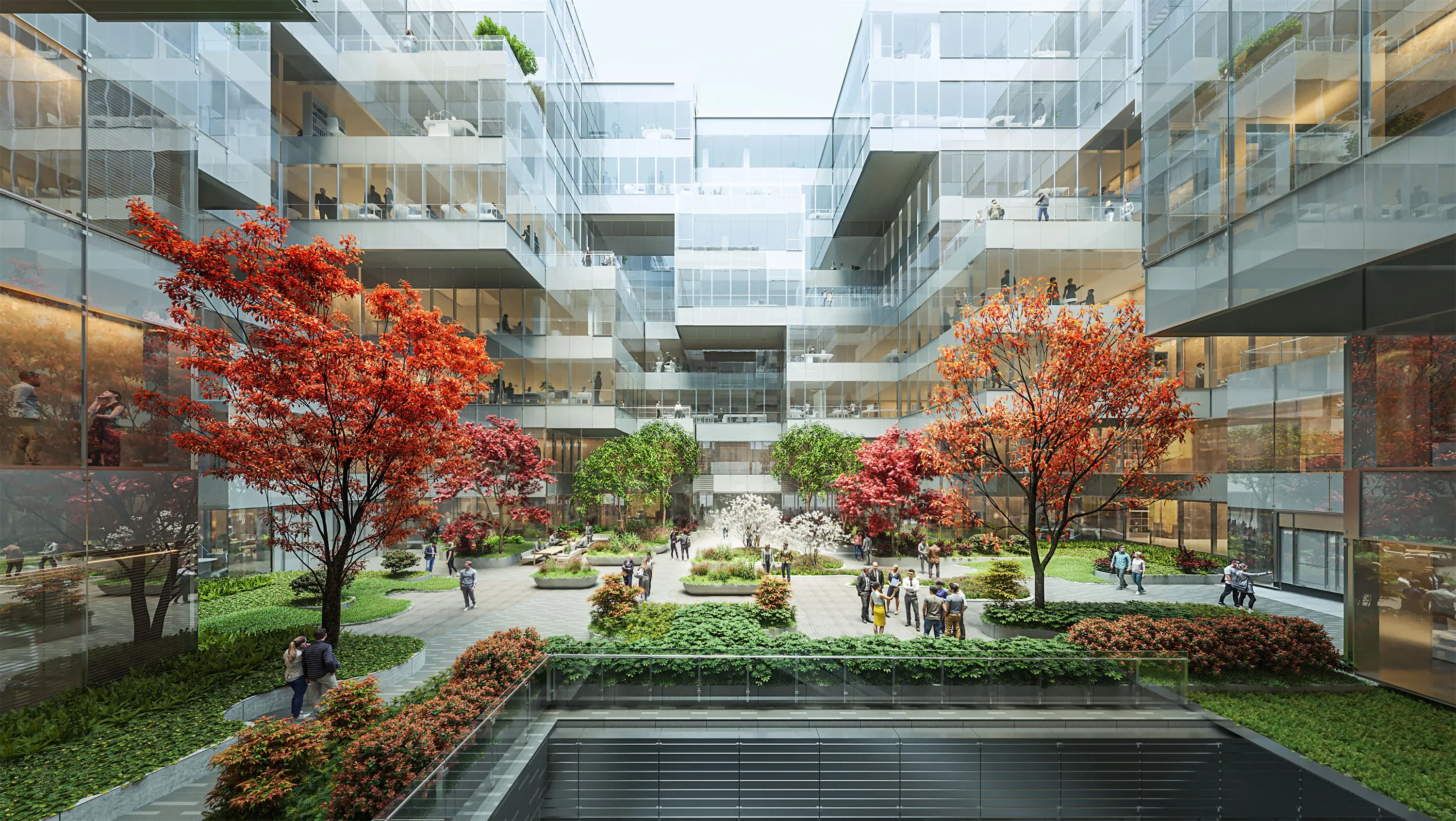
Landscape Design of Xuhui Riverside in Shanghai-MLA+
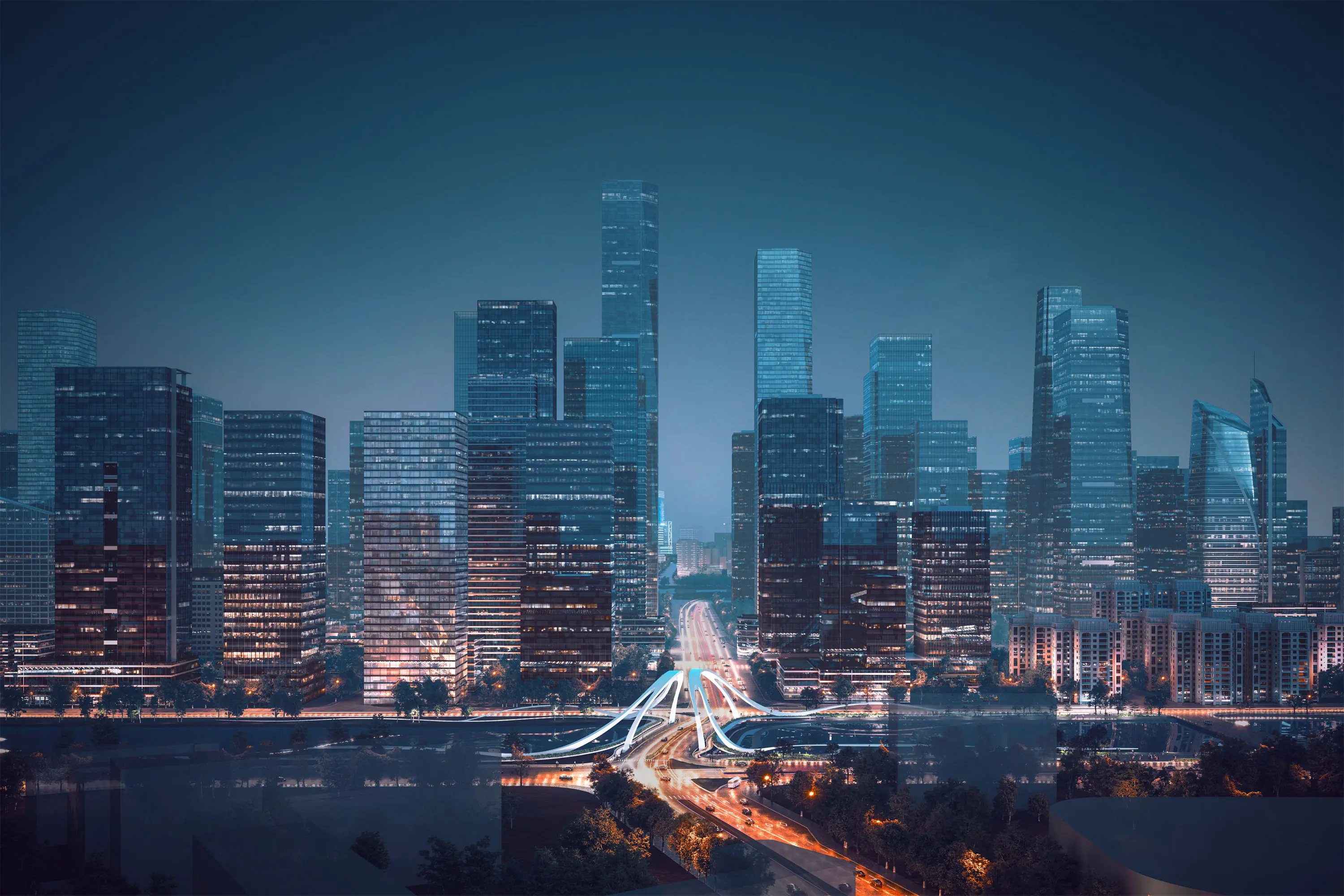
Integrated Design of Pazhou South District-GDAD
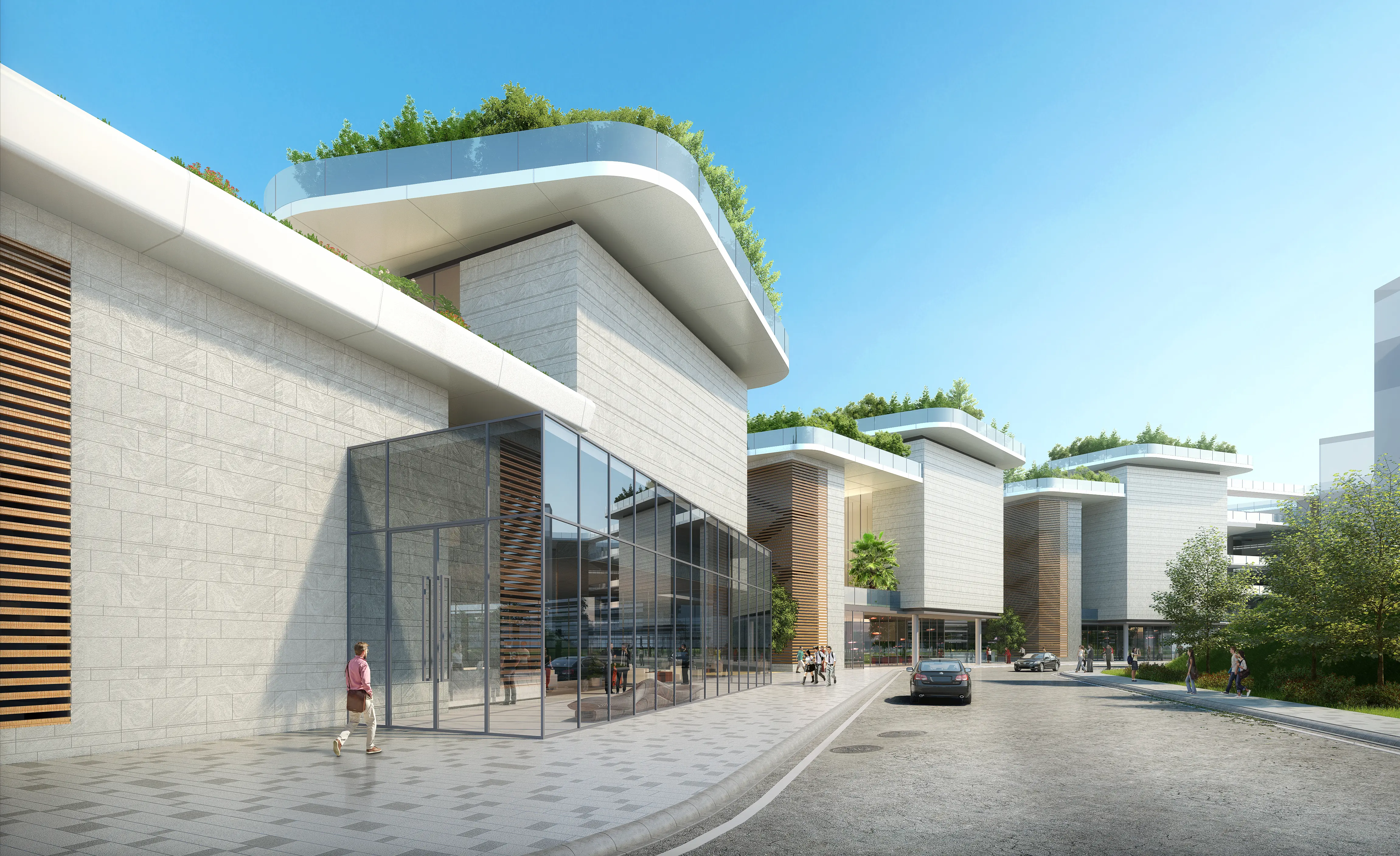
photorealistic Architectural Rendering
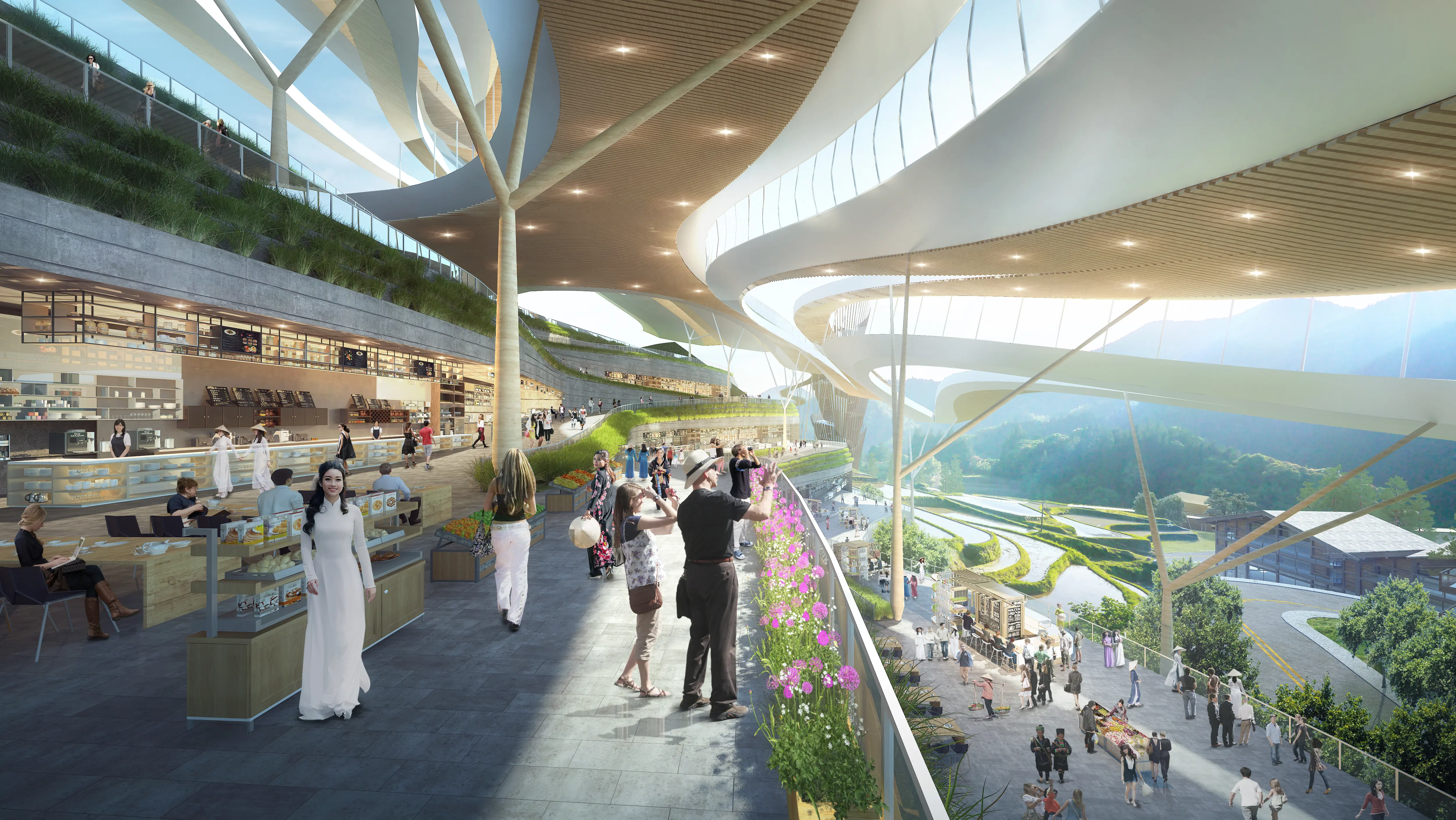
architectural rendering services-I-1909013Sapa Urban Planning-VIEW001
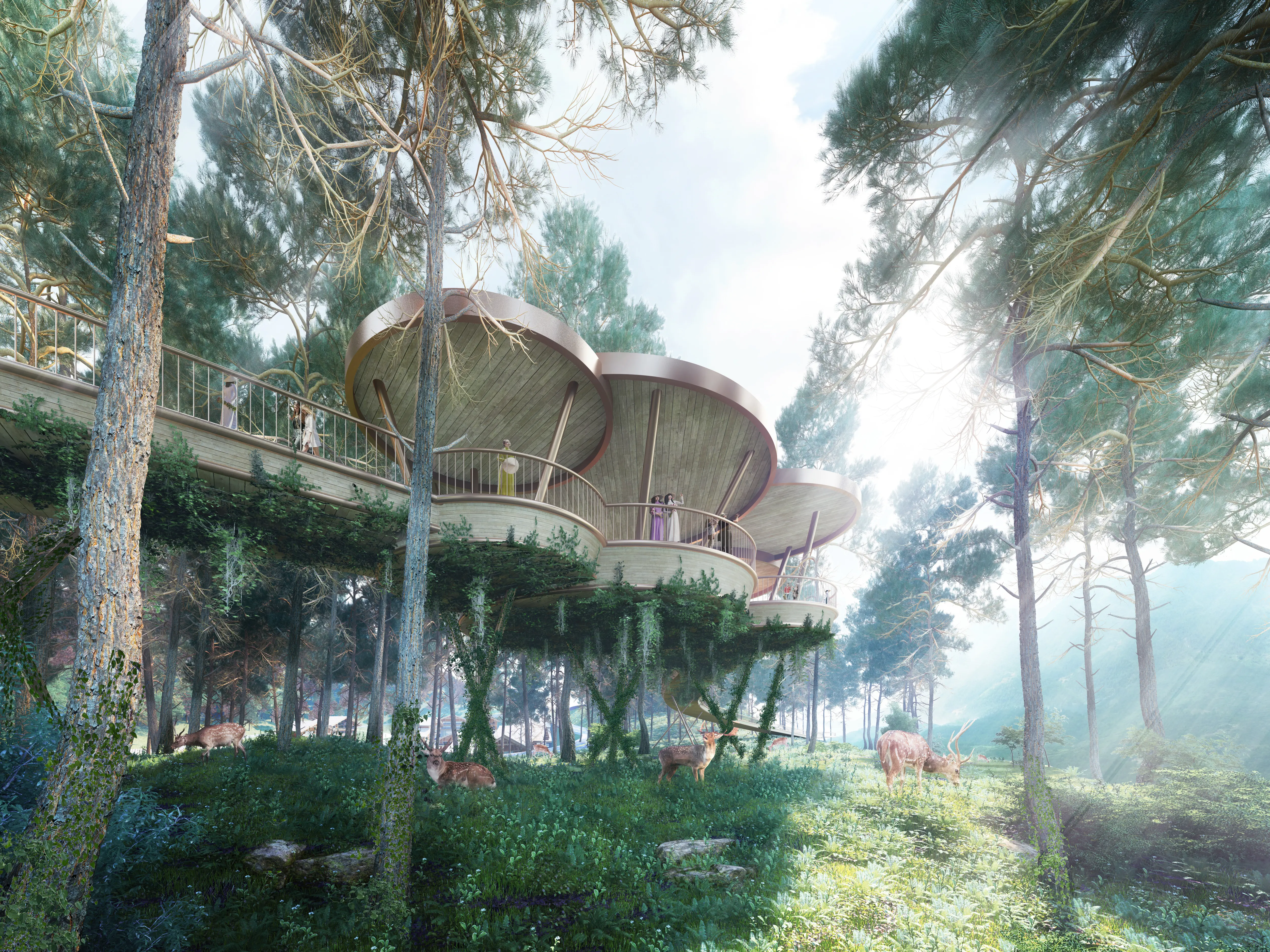
architectural rendering services-I-1909013Sapa Urban Planning-VIEW-ANIMAL
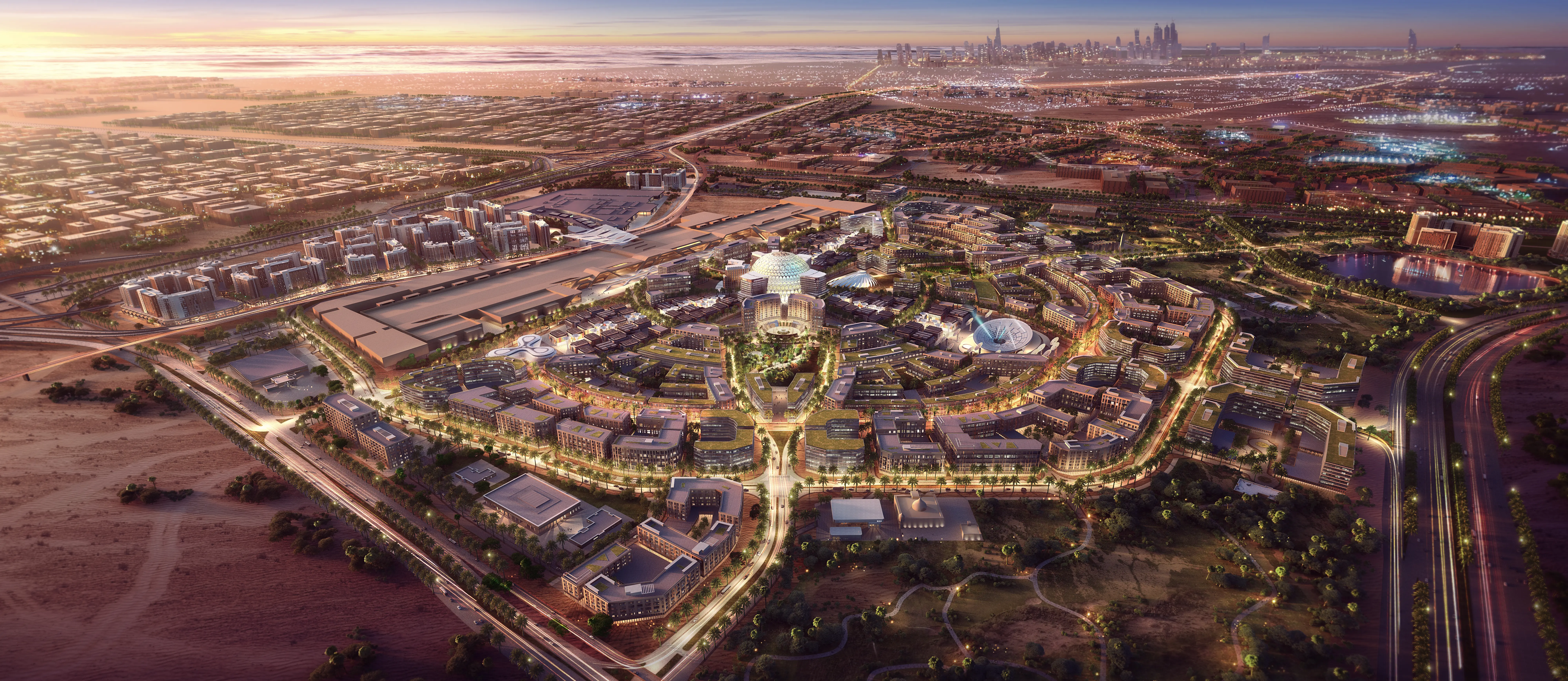
architectural rendering services-I-1909051The legacy of Expo2020-v05
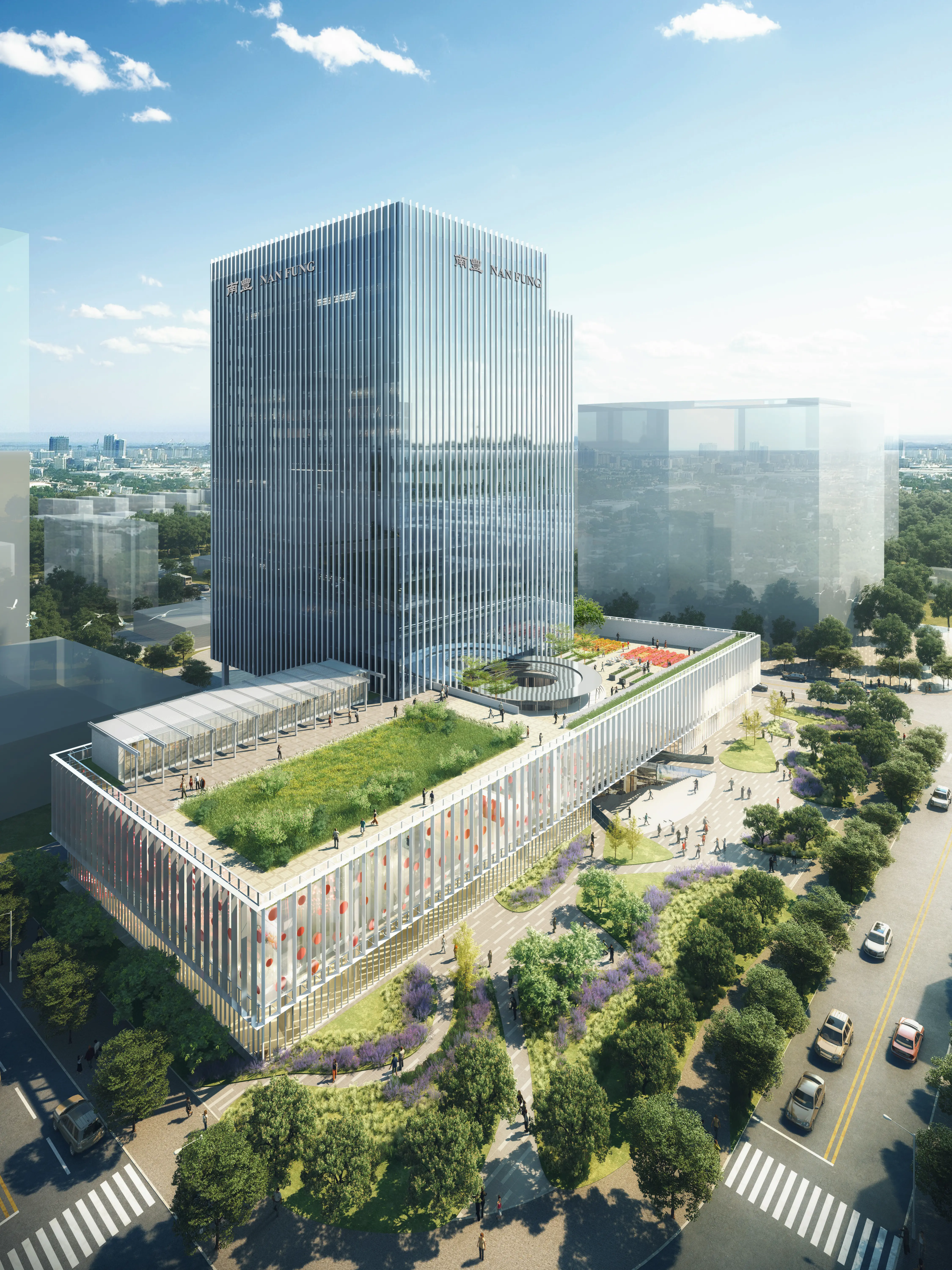
architectural rendering services-I-1910027
Related Search
- Classical 3d Architectural Rendering Studio
- Modern 3d Architectural Rendering Studio
- Interactive 3d Architectural Rendering Studio
- Futuristic 3d Architectural Rendering Studio
- Demonstrative 3d Architectural Rendering Studio
- Immersive 3d Architectural Rendering Studio
- Augmented 3d Floor Plan Sketchup
- Digital 3d Floor Plan Sketchup
- Virtual 3d Floor Plan Sketchup
- Classical 3d Floor Plan Sketchup

