Immersive Home Design 3D Floor Plans Simulation for Smooth, Realistic Layouts
Are you wanting to elevate your home design projects? Our Home Design 3D Floor Plans Simulation offers an immersive experience that redefines how you visualize spaces. With our cutting-edge technology, you’ll find the process smooth and intuitive, allowing you to create stunning layouts with ease. I love how our simulation allows me to see my ideas come to life in real time, making adjustments on the fly. It’s like walking through your dream space before it's even built! At Guangzhou LIGHTS Digital Technology Co., Ltd., we focus on providing tools that enhance creativity and precision, ensuring a seamless design experience. Turn your visions into reality and engage your clients with unparalleled visualization capabilities. Let’s transform the way you approach home design together!
Architectural Visualization
The perfect light, mood, and texture are the pursuits of our architectural visualization expression.

View fullsize
The series has come to an end
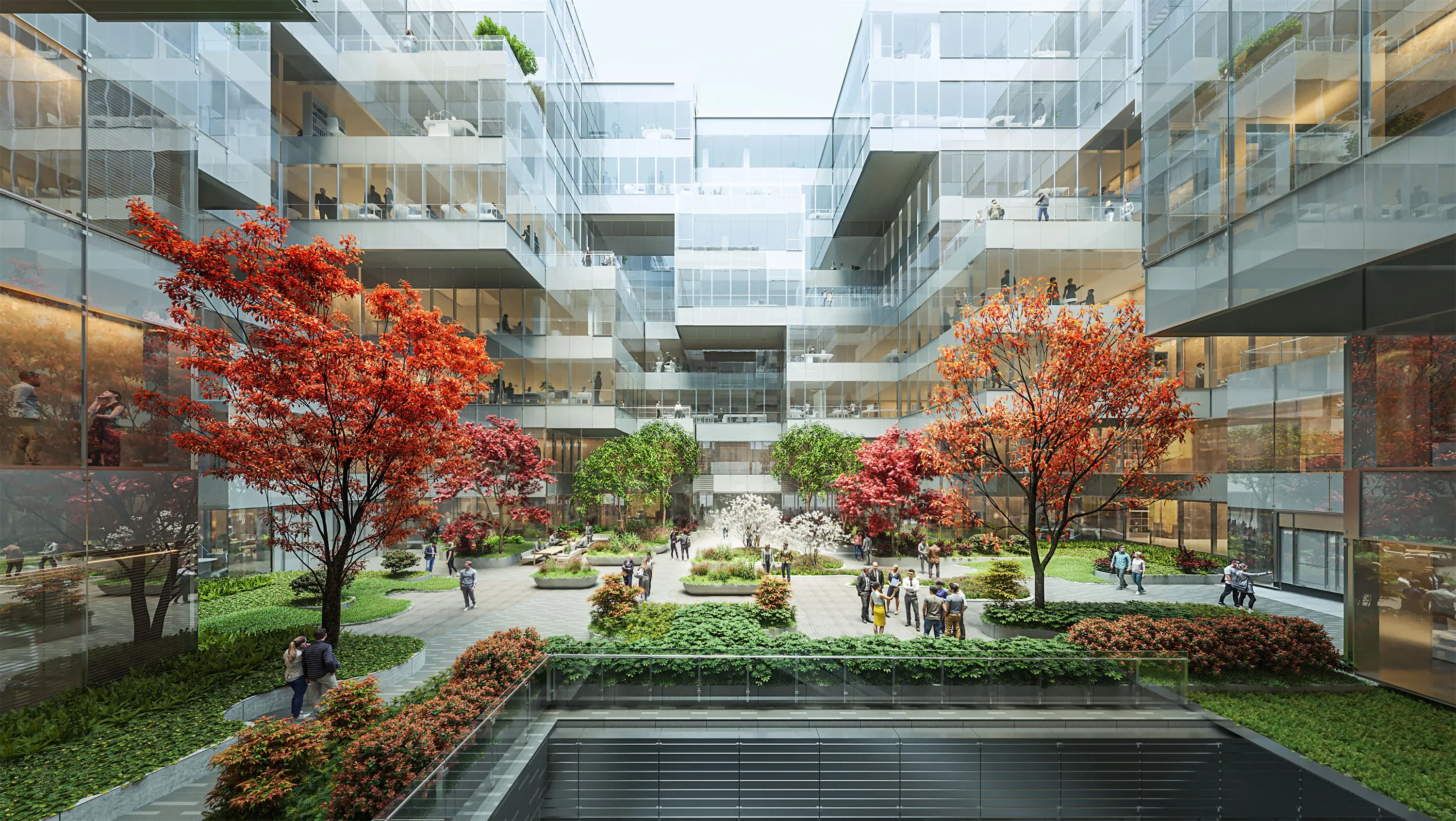
Landscape Design of Xuhui Riverside in Shanghai-MLA+
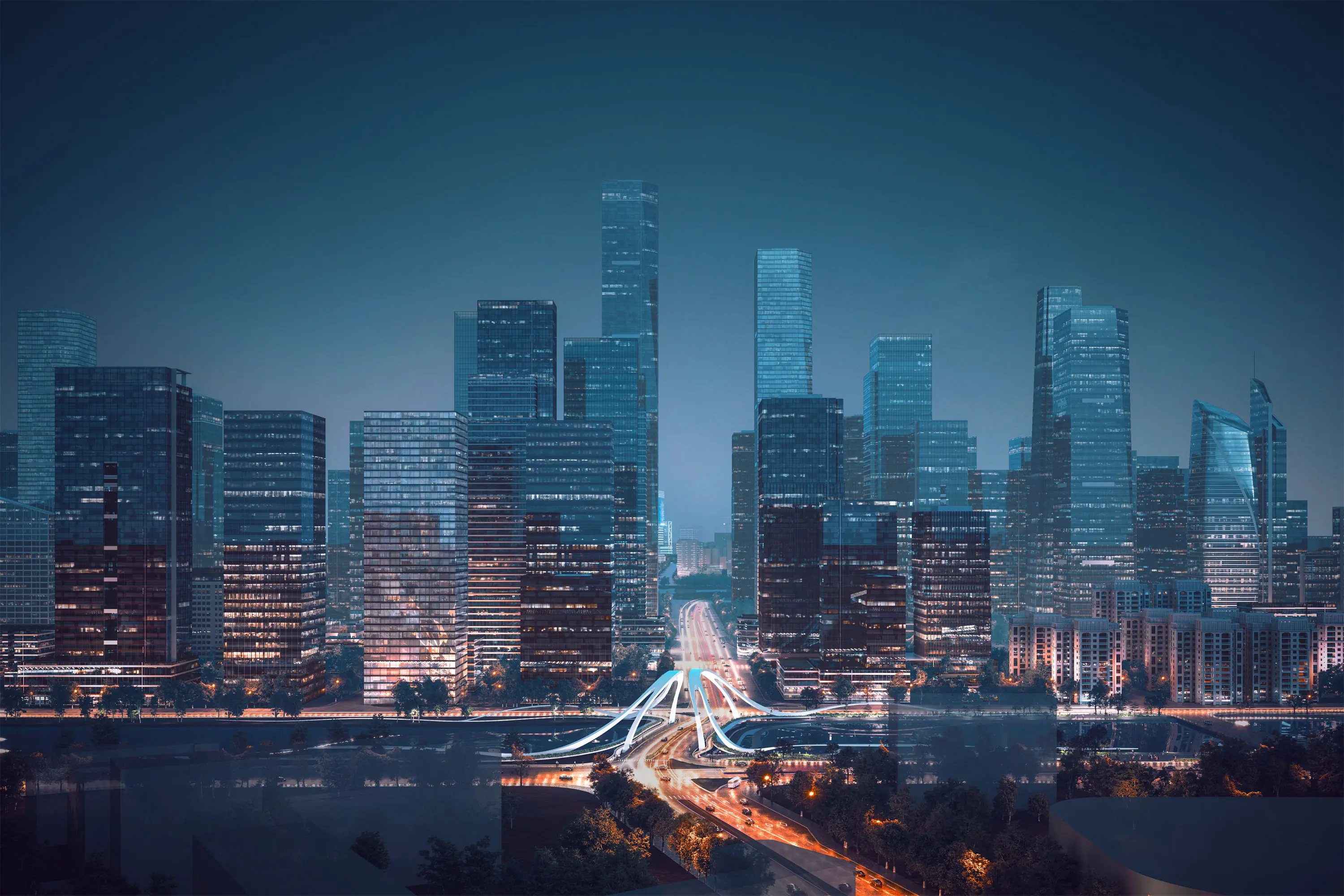
Integrated Design of Pazhou South District-GDAD
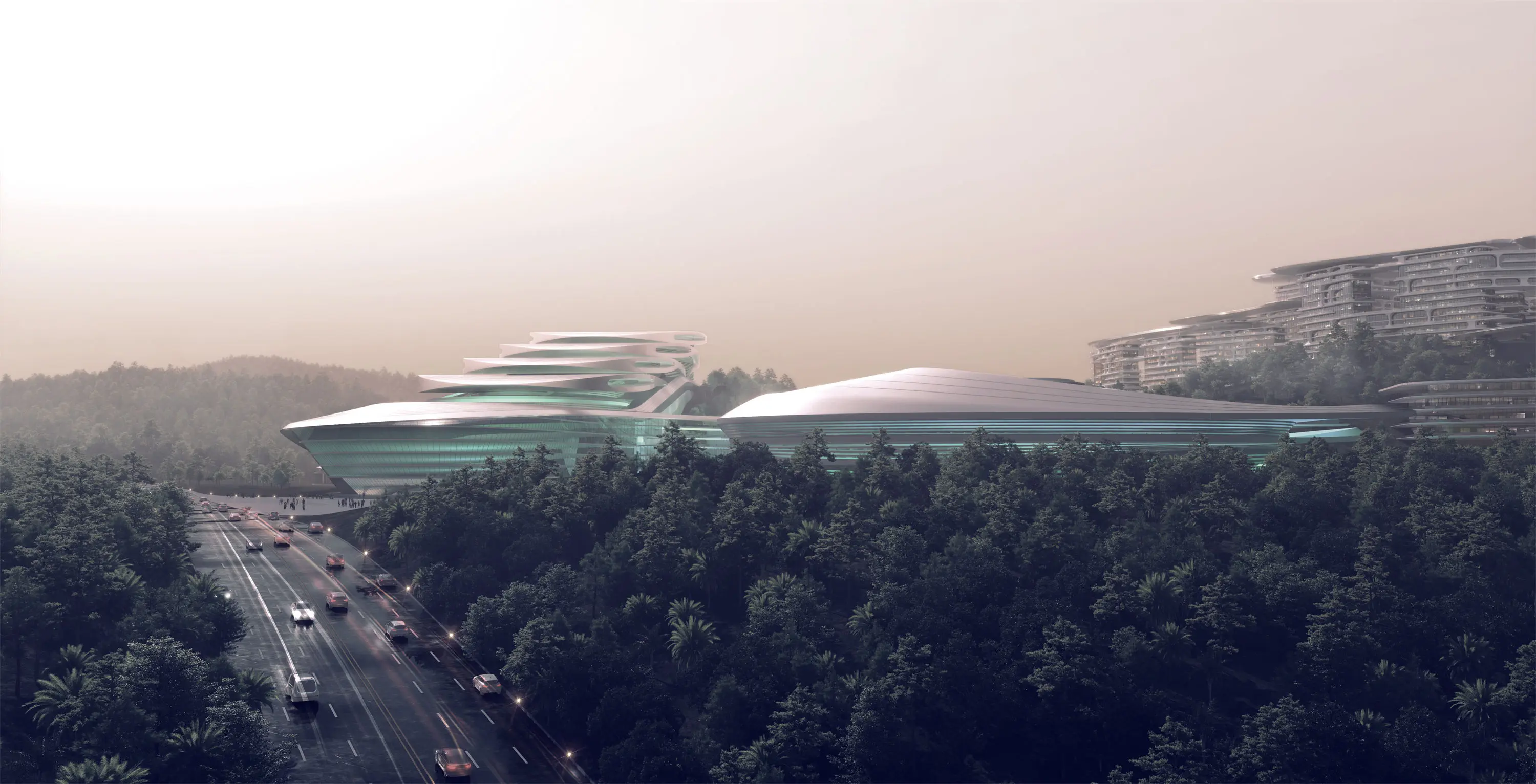
Yalong Bay Project-GDAD

MARINA NORTH MASTERPLAN-whitespace
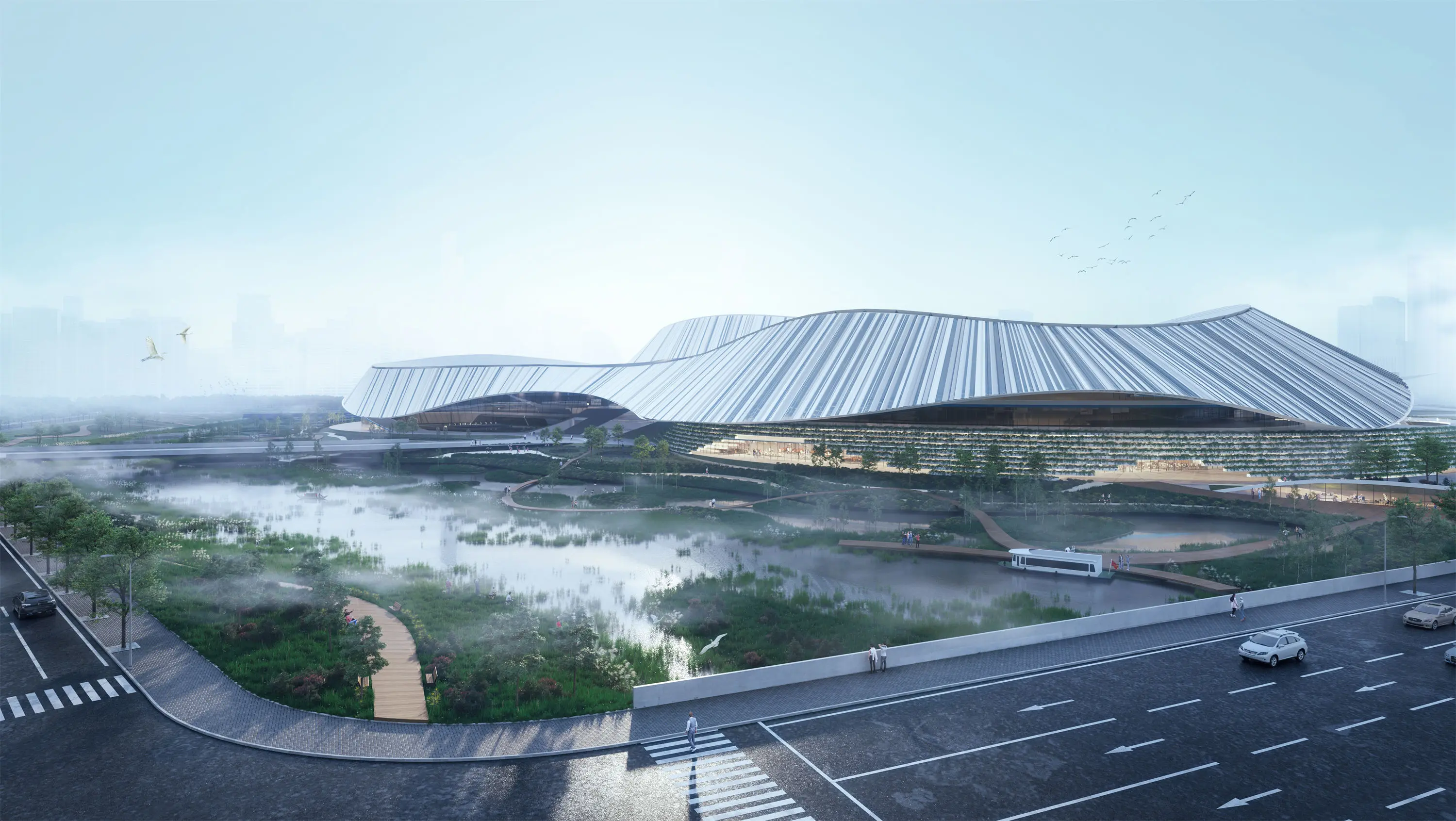
Hangzhou Future Science and Technology Cultural Center-AXS SATOW
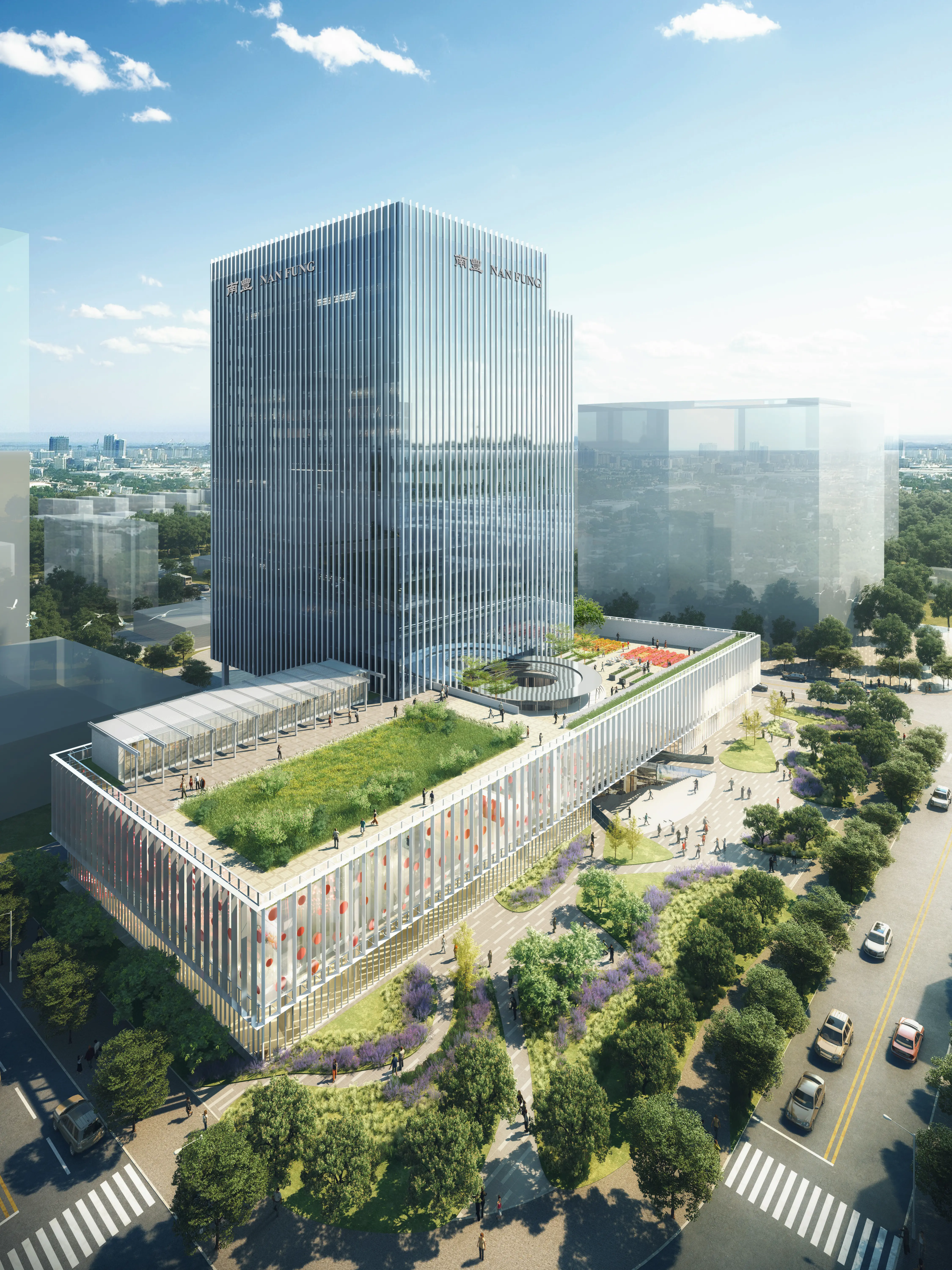
architectural rendering services-I-1910027
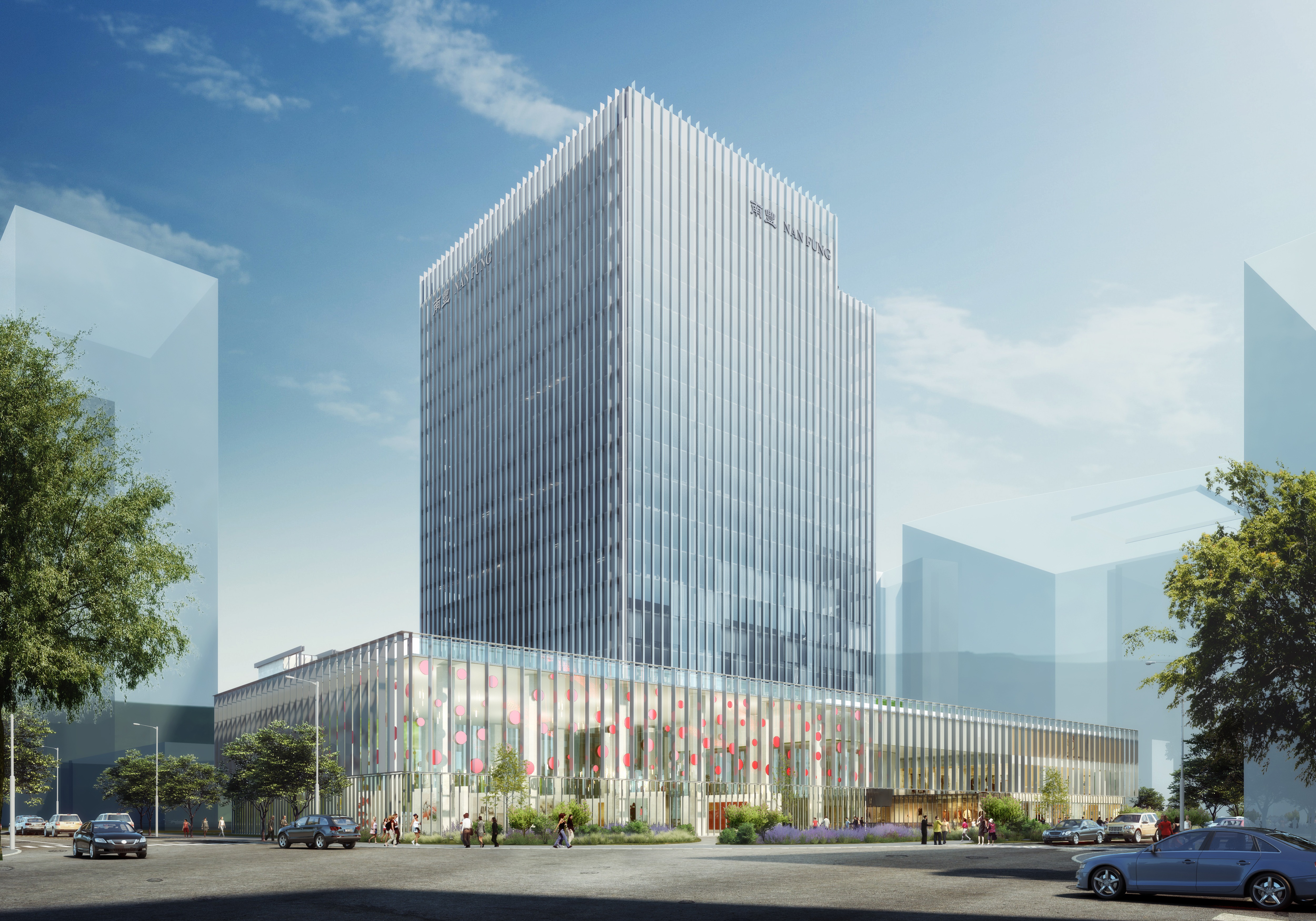
Architectural rendering services-I-1910027
Related Search
- 3d Architecture Animation Studio Realistic
- 3d Architecture Animation Studio Dynamic
- 3d Architecture Animation Studio Marketing
- 3d Architecture Animation Studio Educational
- 3d Architecture Animation Studio Planning
- 3d Architecture Rendering Studio Visualization
- 3d Architecture Rendering Studio Simulation
- 3d Architecture Rendering Studio Smooth
- 3d Architecture Rendering Studio Realistic
- 3d Architecture Rendering Studio Dynamic

