Dynamic Immersive 3D Floor Plan Designer: Smooth Digital Experience
Imagine walking through a space before it's even built! Our platform allows for seamless integration of furniture and layouts, making it easy to visualize and adapt plans. Whether you're in real estate, interior design, or architecture, our 3D Floor Plan Designer provides you with the flexibility to create stunning, interactive visuals that capture attention
Architectural Visualization
The perfect light, mood, and texture are the pursuits of our architectural visualization expression.

View fullsize
The series has come to an end

Conceptual Plan for Expansion and Upgrading of Xin'an Lake National Water Conservancy Scenic Area in Quzhou City-UPDIS
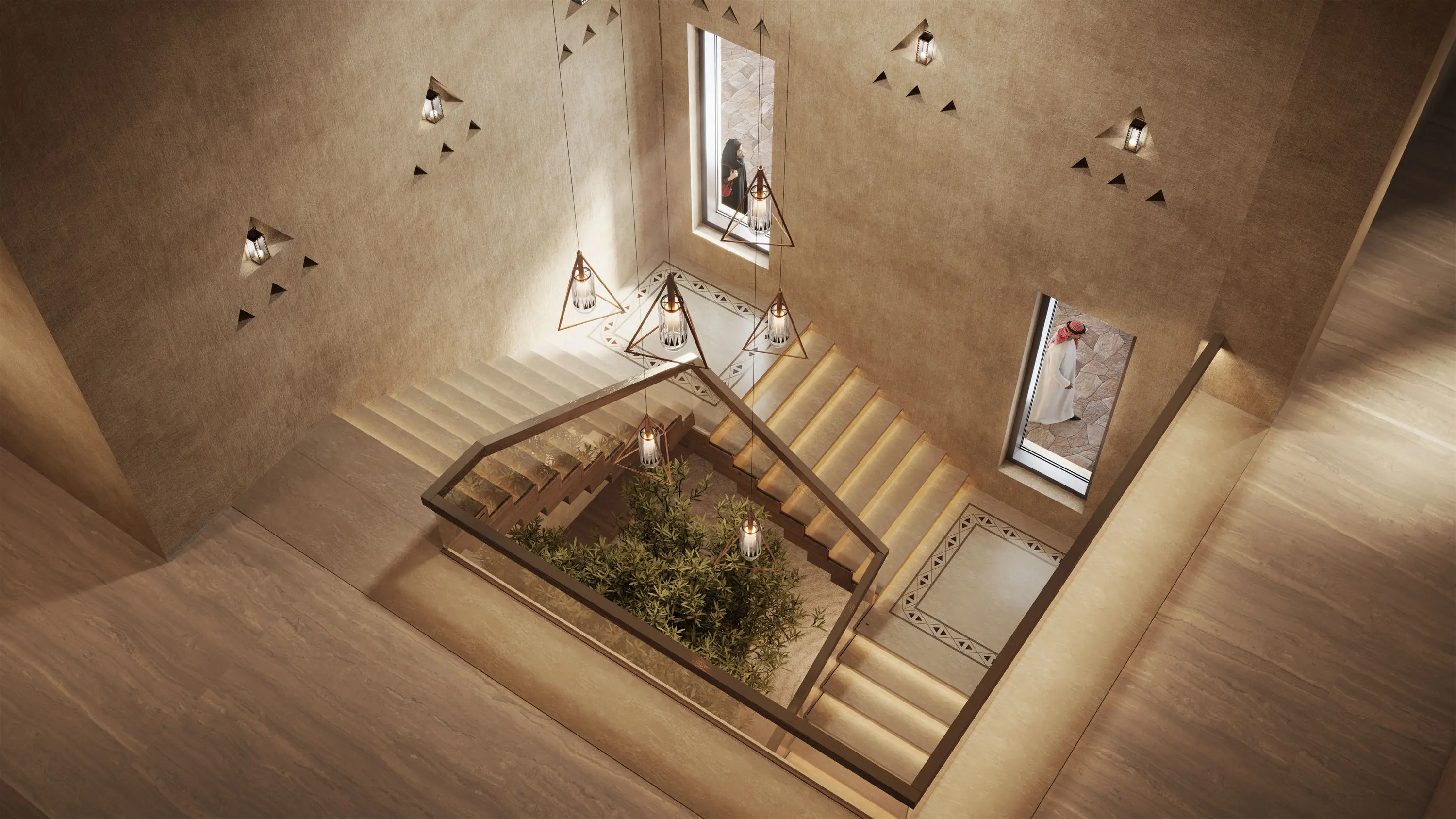
LDC for the RCOC, Car Park B, Clinic and Souk-DSA
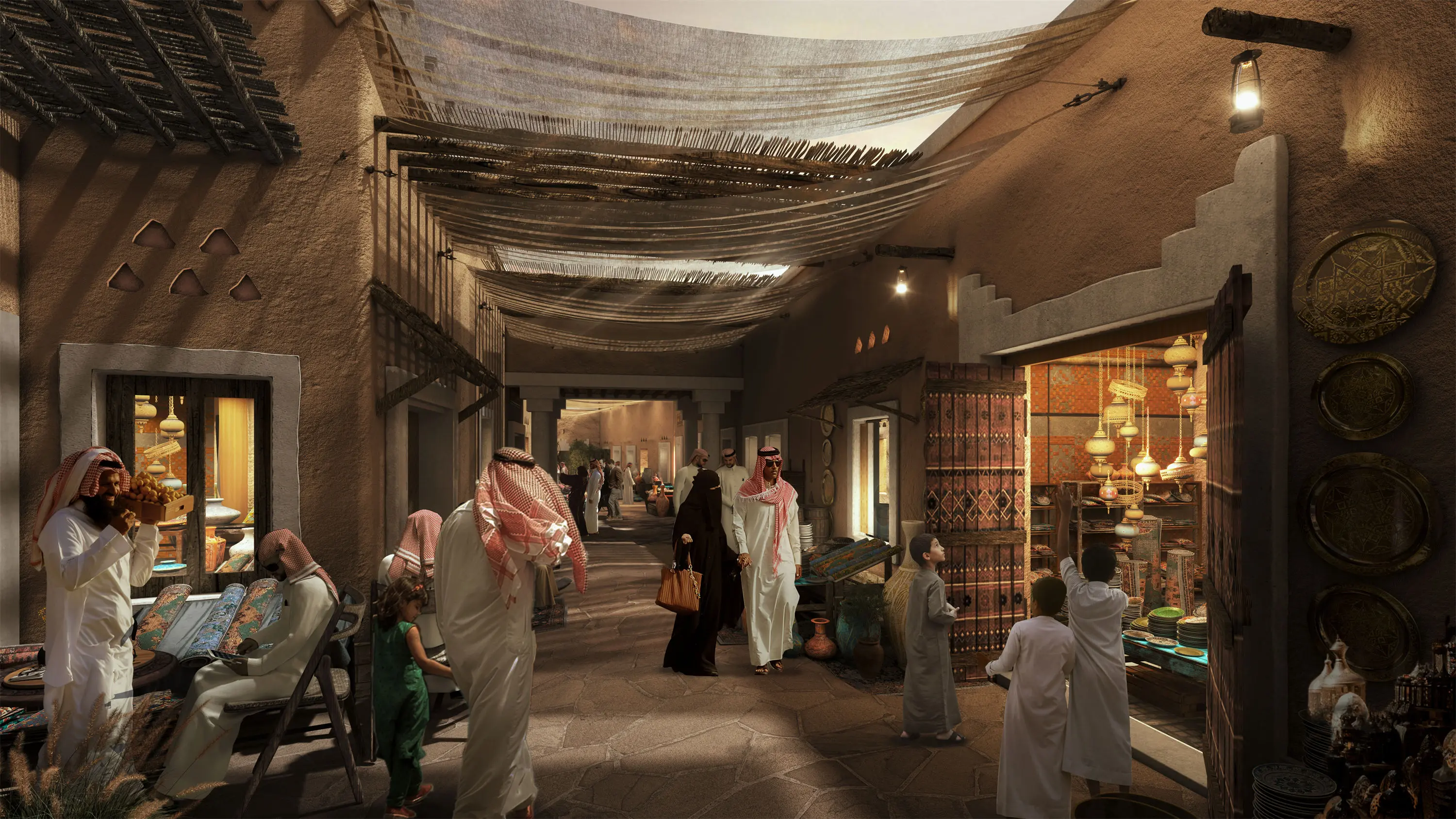
LDC for the RCOC, Car Park B, Clinic and Souk-DSA
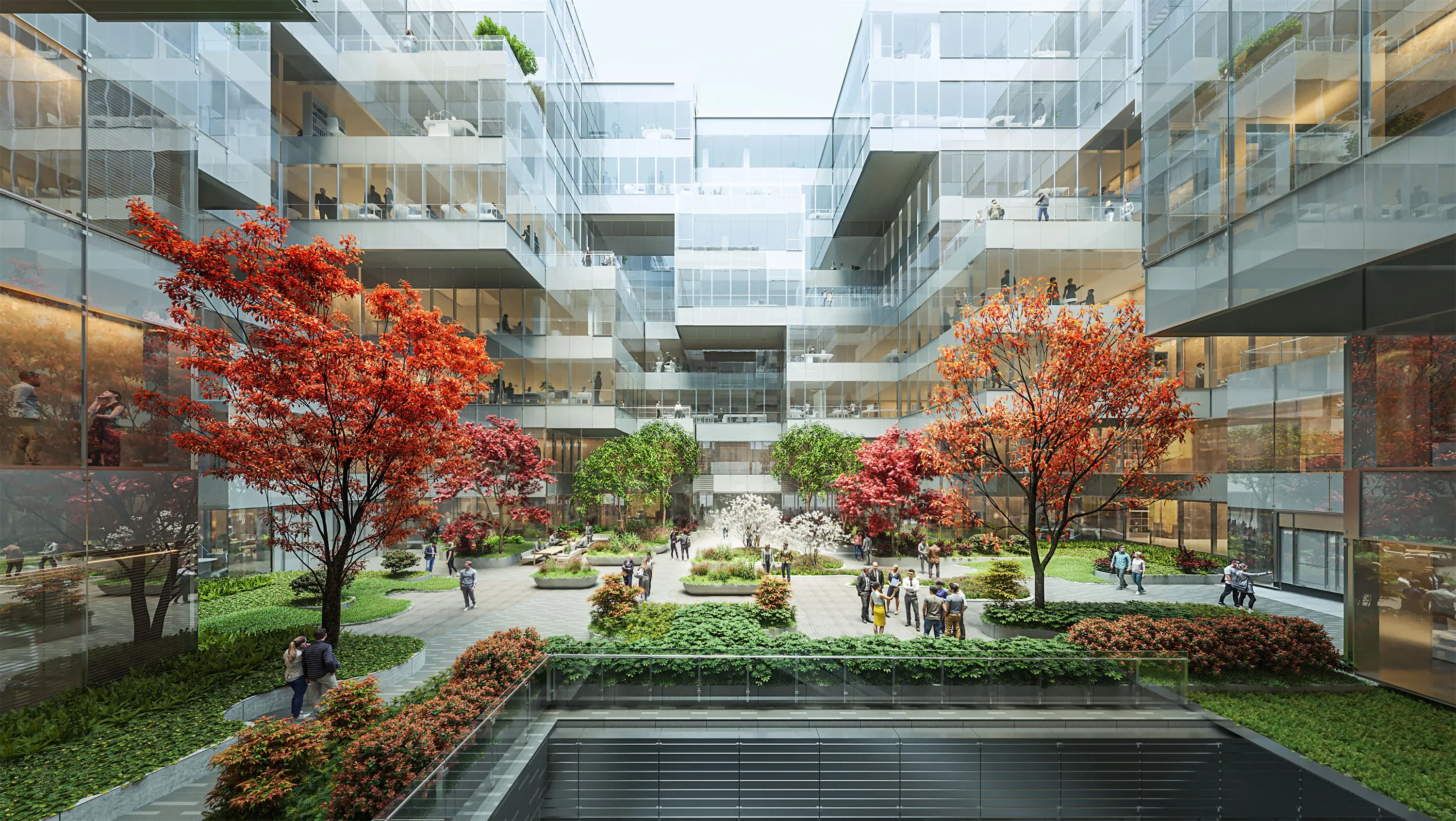
Landscape Design of Xuhui Riverside in Shanghai-MLA+
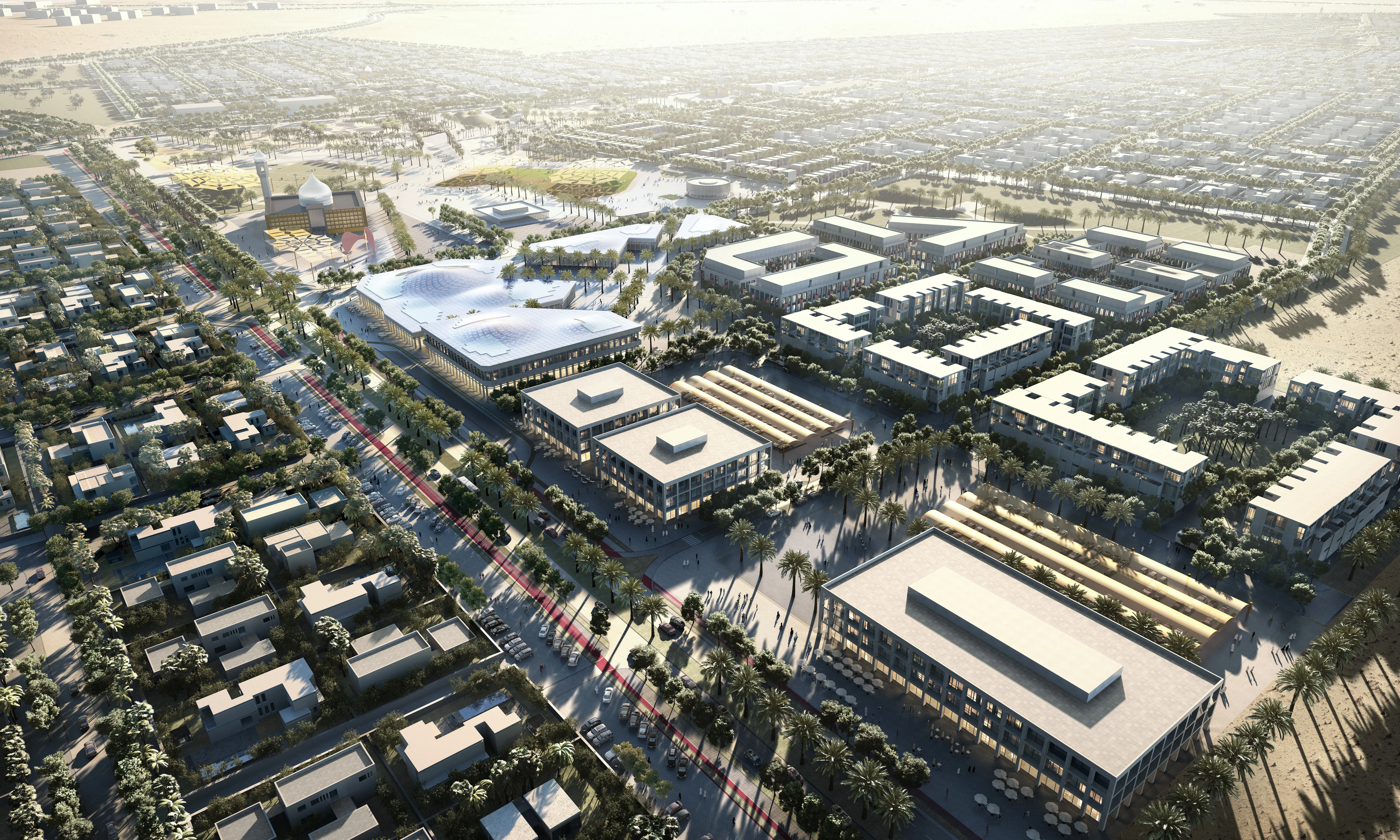
3d architecture Bateen Masterplan
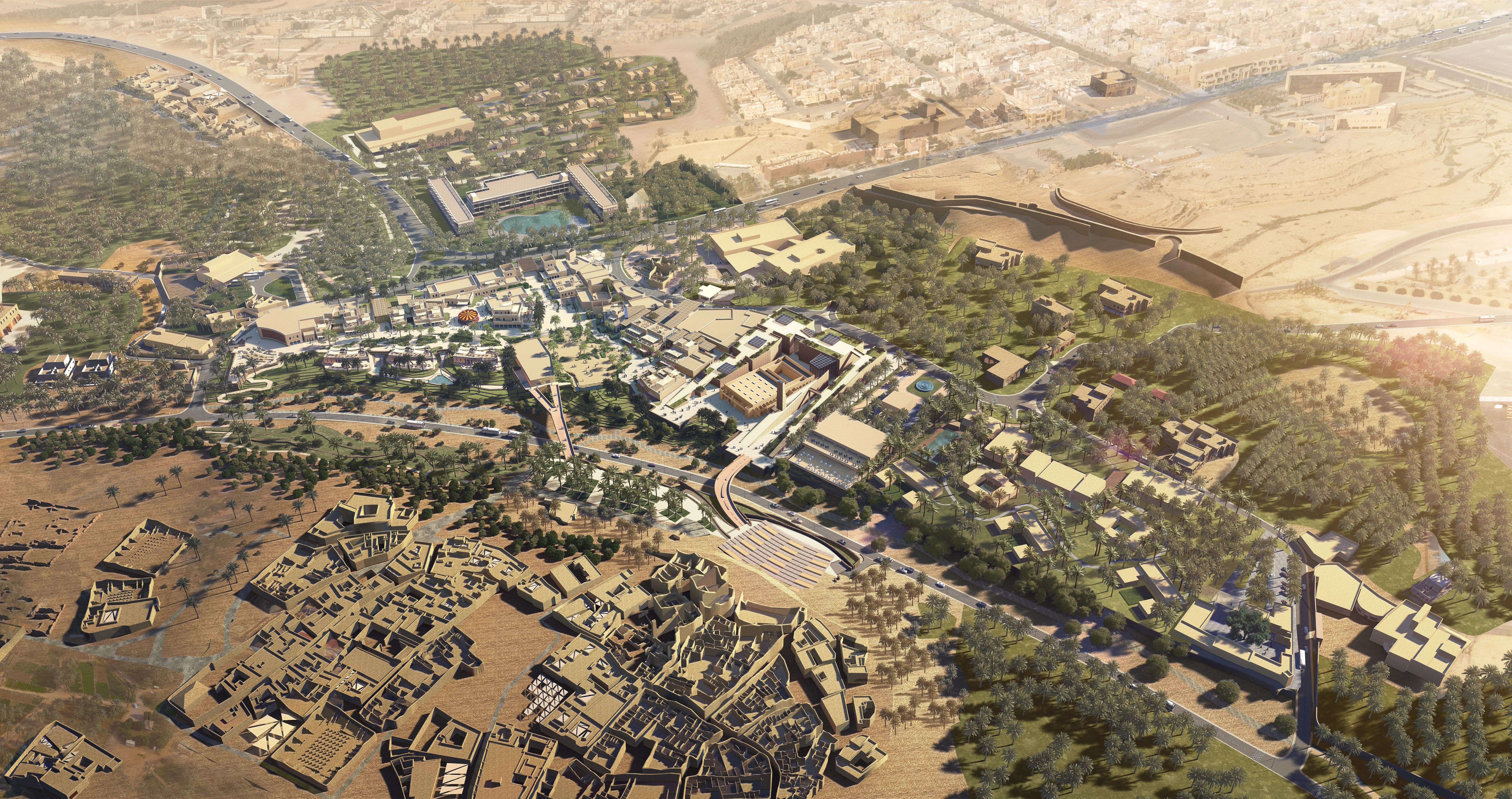
Bujairi Masterplan and Placemaking animation 3d architecture

I-1907140 Qiddiya Eco Render-V01-3d buliding service
Related Search
- Interactive 3d Renderings Of Floor Plans
- Futuristic 3d Renderings Of Floor Plans
- Demonstrative 3d Renderings Of Floor Plans
- Immersive 3d Renderings Of Floor Plans
- Augmented 3d Visualization Interior Firm
- Digital 3d Visualization Interior Firm
- Virtual 3d Visualization Interior Firm
- Classical 3d Visualization Interior Firm
- Modern 3d Visualization Interior Firm
- Interactive 3d Visualization Interior Firm

