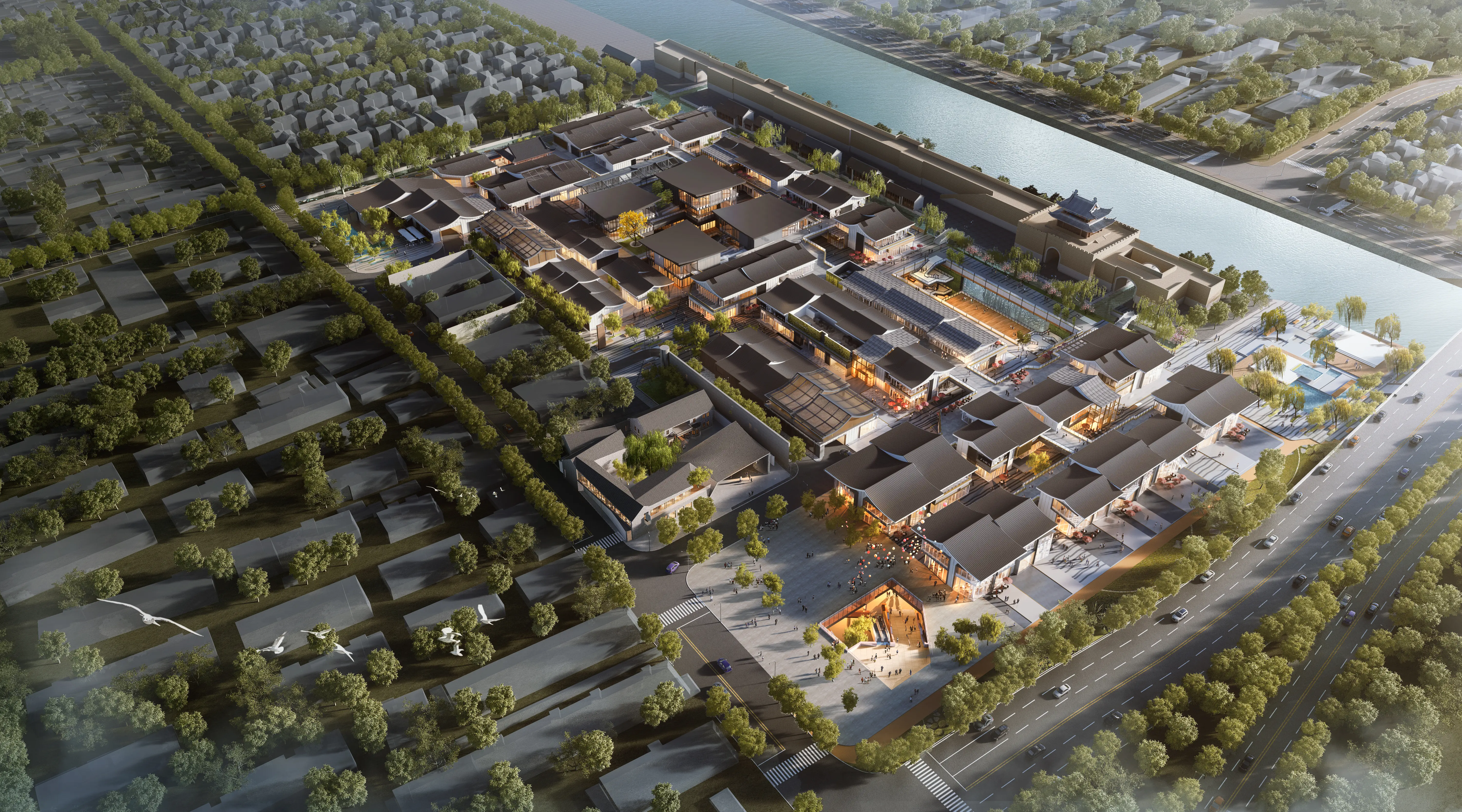Modern Immersive 3d floor plan Simulation in SketchUp for Efficient Planning
I’ve seen firsthand how these floor plans transform ordinary Designs into captivating experiences. With our expertise at Guangzhou LIGHTS Digital Technology Co., Ltd., we guarantee that every detail is meticulously crafted to meet your specific needs, Whether you’re in architecture, real estate, or interior design, our service aims to provide you with a tool that not only enhances your offerings but also elevates your client's experience. Don’t miss out on the opportunity to impress. Let’s create something extraordinary together!
Architectural Visualization
The perfect light, mood, and texture are the pursuits of our architectural visualization expression.

View fullsize
The series has come to an end

Conceptual Plan for Expansion and Upgrading of Xin'an Lake National Water Conservancy Scenic Area in Quzhou City-UPDIS
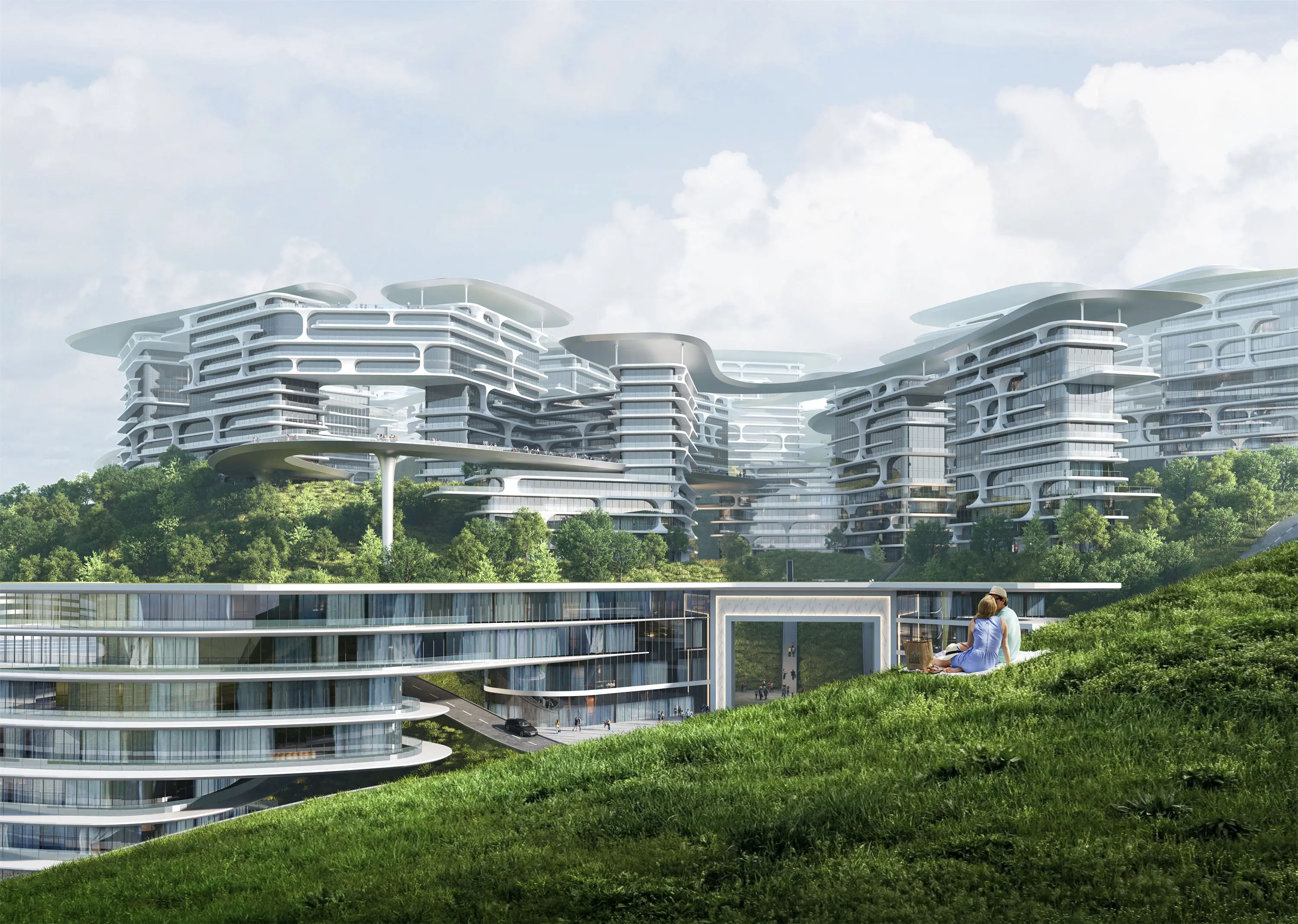
Yalong Bay Project-GDAD
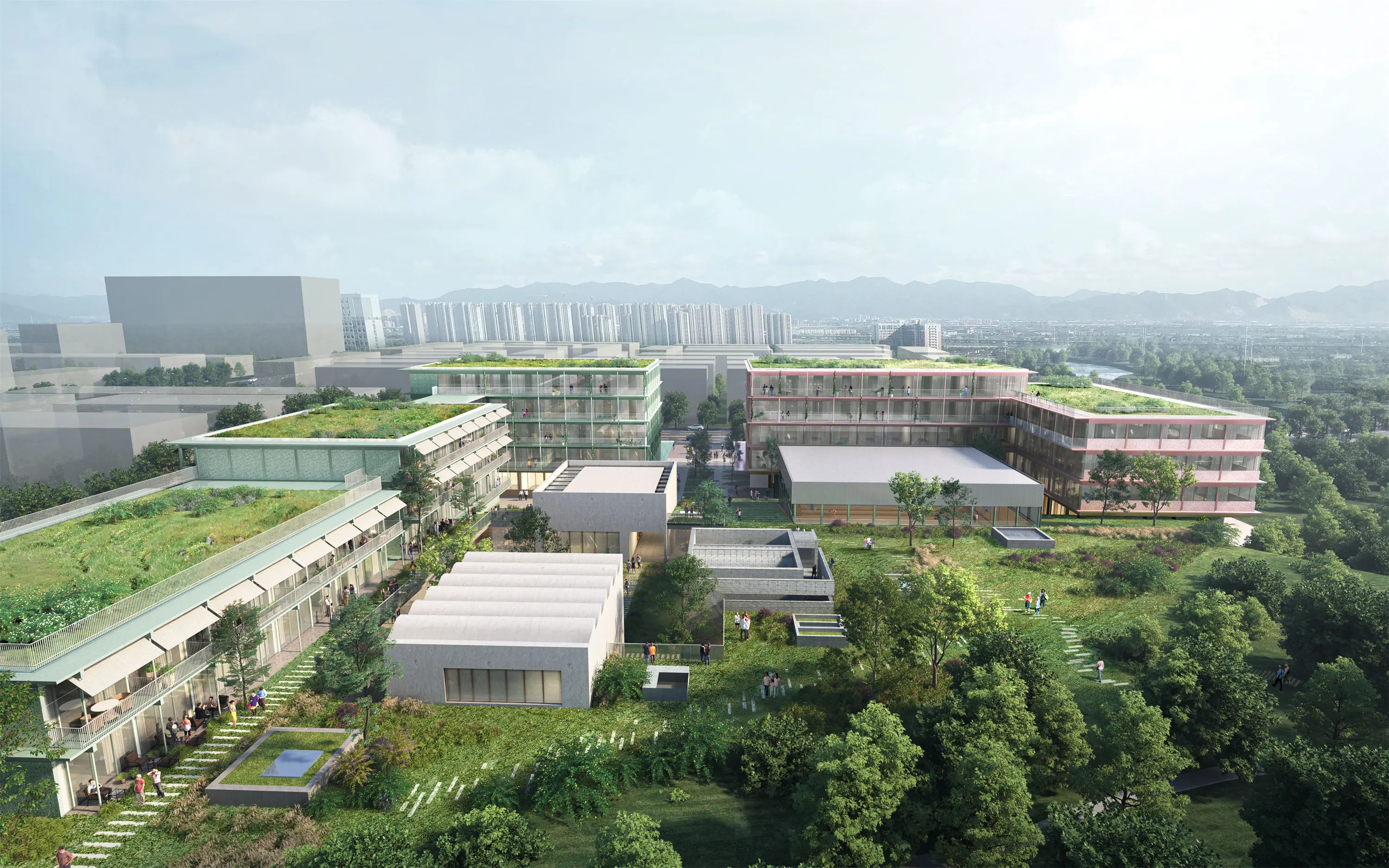
Xianglushan Community Center-fabersociety
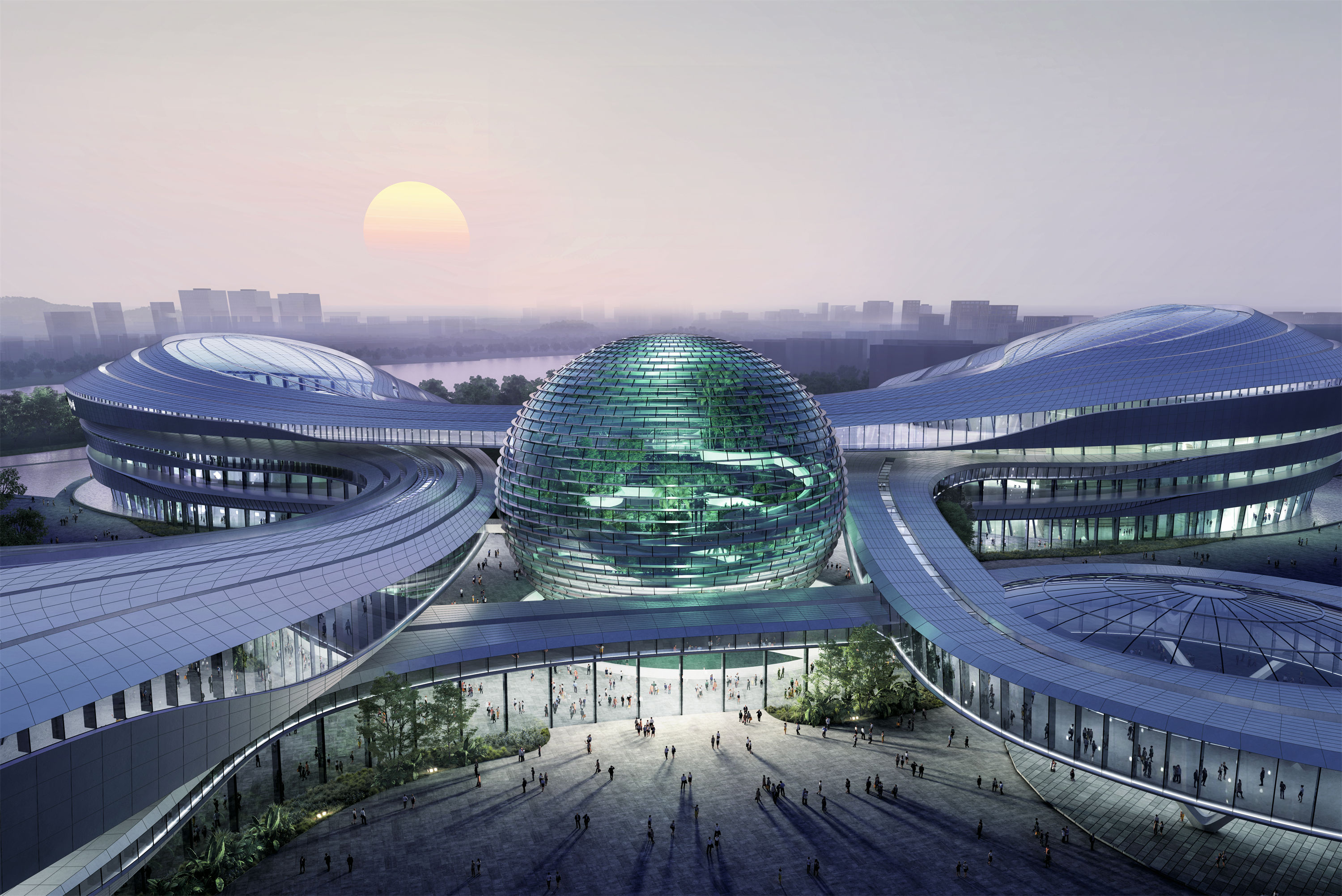
Xinjiang Project-GDDI

Sichuan Lugu Lake Tourism Planning and Conceptual Planning-lay-out
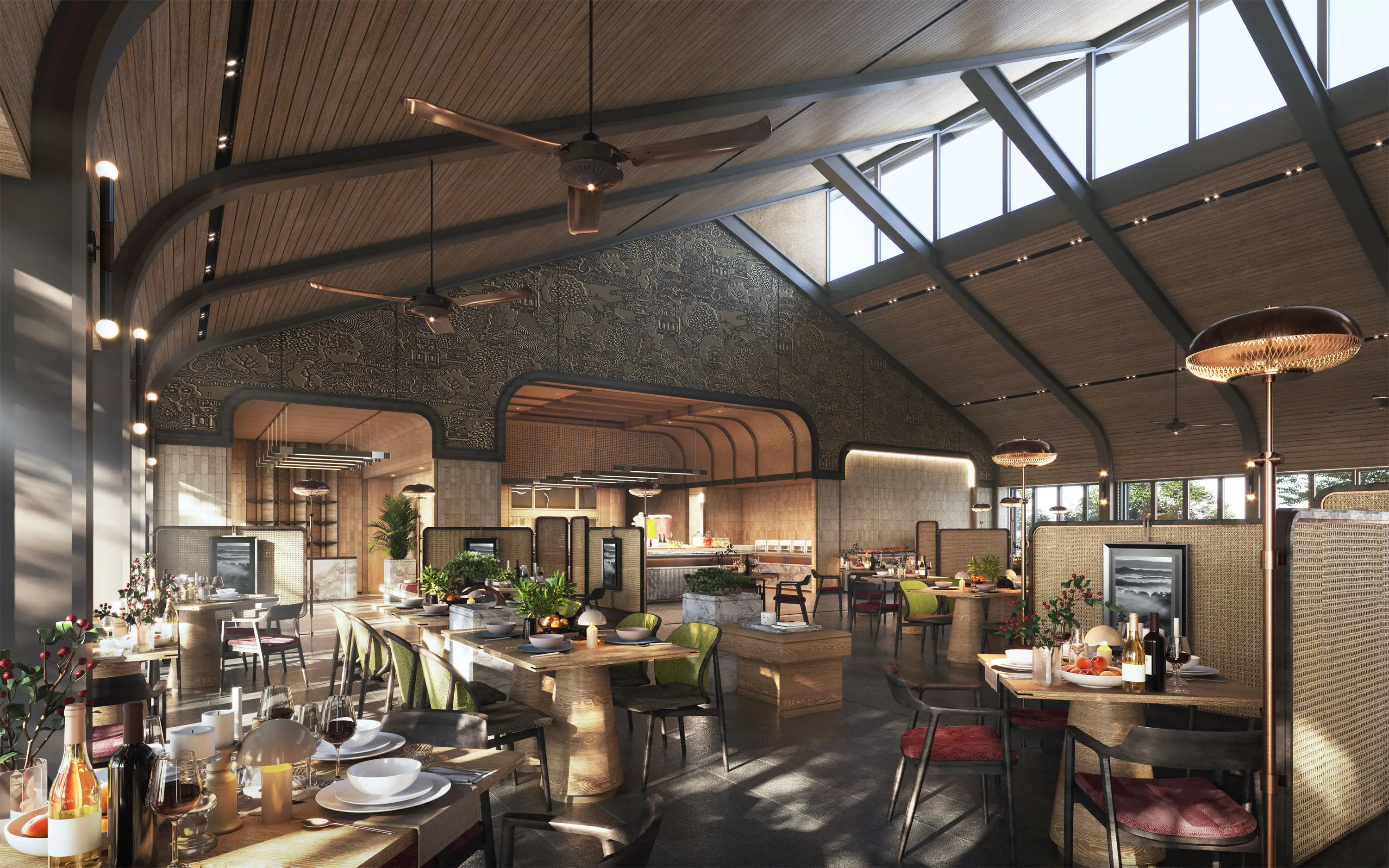
Hai Hoa resort-SOG
