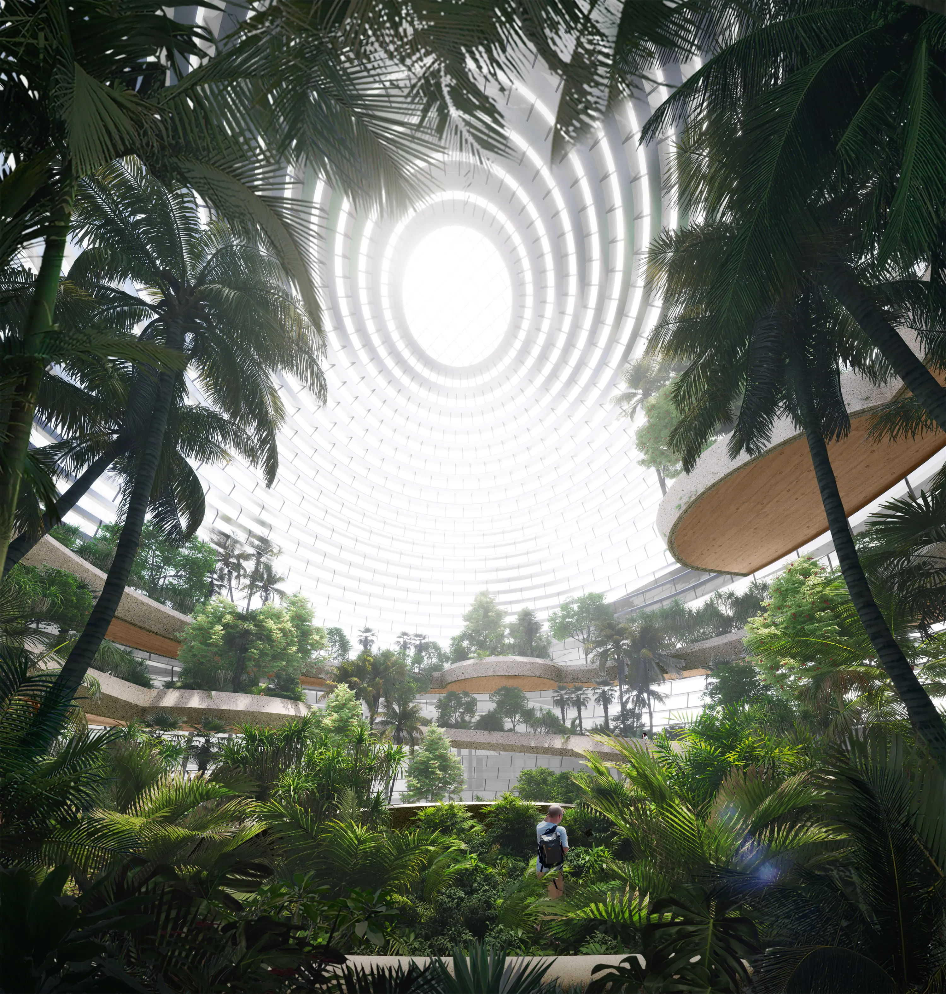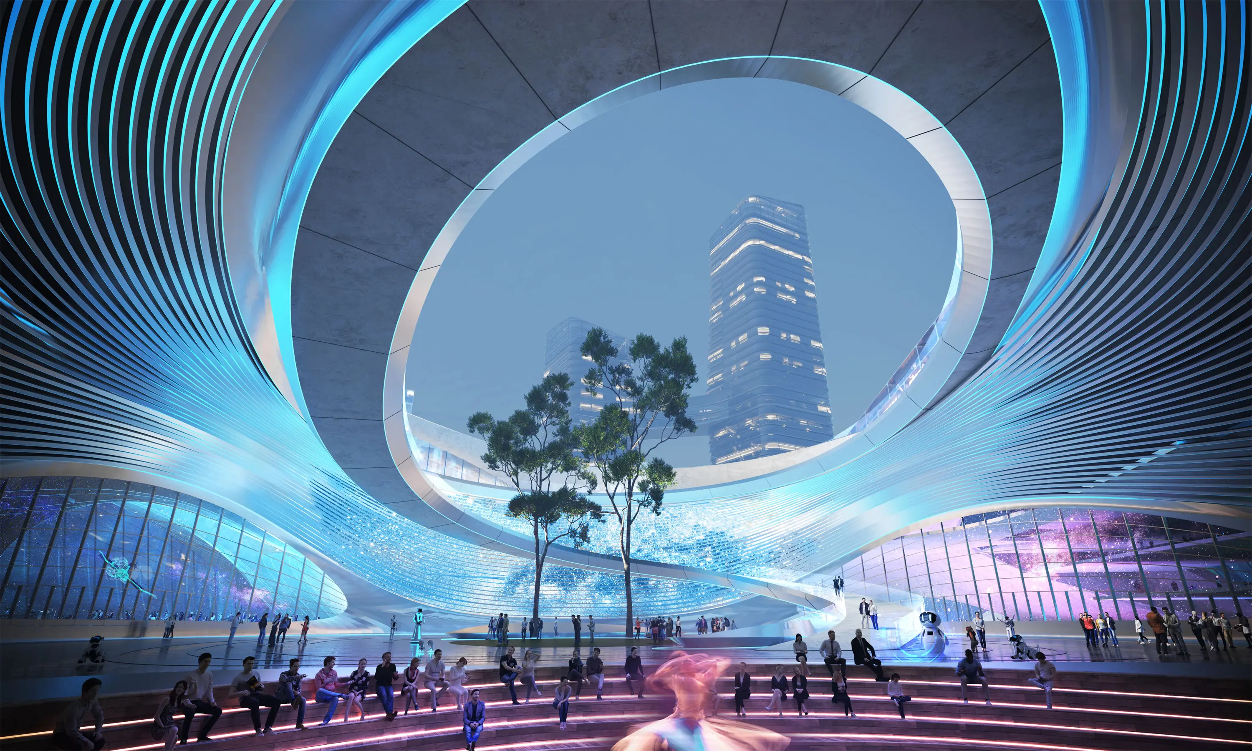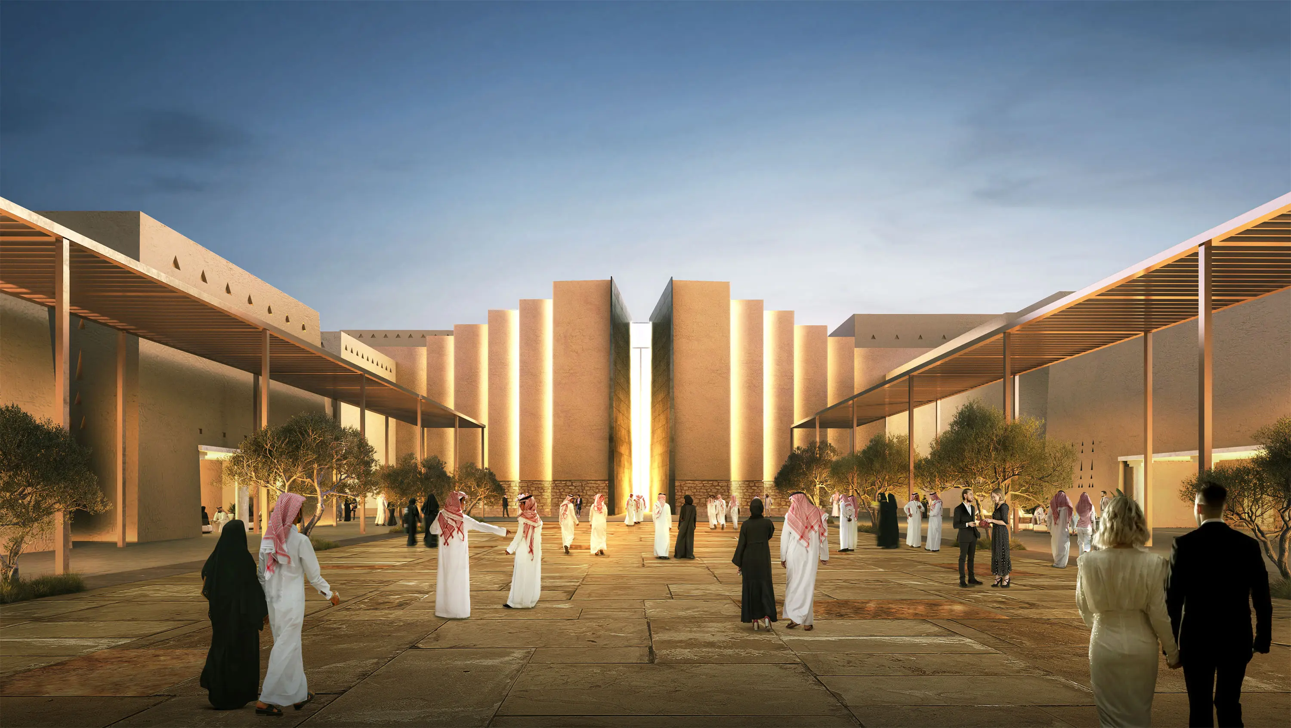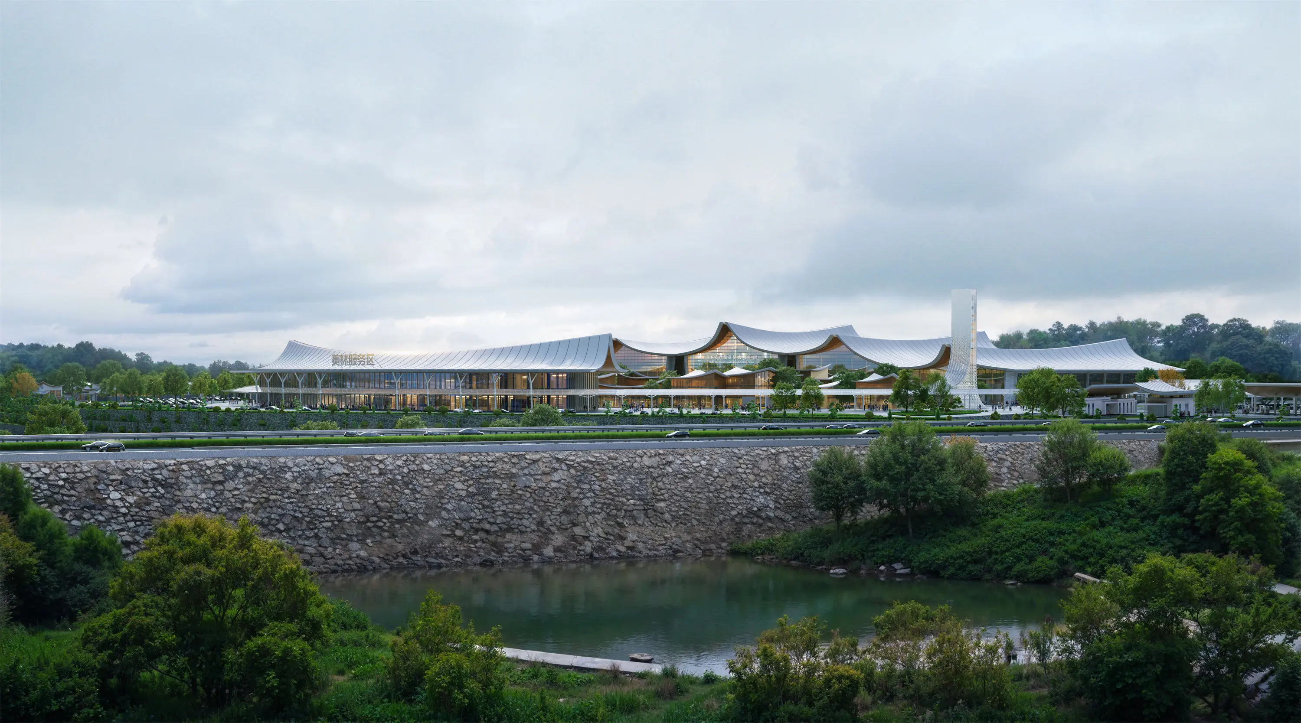Immersive 3d floor plan Sketchup: Realistic Simulation & Demonstrative Design
As a B2B buyer in search of innovative solutions, I truly understand the importance of having a cutting-edge visual representation of a space. That's where our Immersive 3D Floor Plan in Sketchup comes into play. We’ve crafted modern and realistic designs that make planning a breeze, allowing clients to visualize their projects in stunning detail, Imagine being able to present your ideas in a way that captivates your audience and streamlines decision-making. Our products are perfect for architects, interior designers, and real estate developers who value precision and creativity, At Guangzhou LIGHTS Digital Technology Co., Ltd., we pride ourselves on our commitment to quality, ensuring that every floor plan reflects the latest trends and technology. Let's elevate your projects with our top-notch 3D floor plans that not just satisfy but exceed your expectations!
Architectural Visualization
The perfect light, mood, and texture are the pursuits of our architectural visualization expression.

View fullsize
The series has come to an end

Conceptual Plan for Expansion and Upgrading of Xin'an Lake National Water Conservancy Scenic Area in Quzhou City-UPDIS

Xinjiang Project-GDDI

Sichuan Lugu Lake Tourism Planning and Conceptual Planning-lay-out

Sichuan Lugu Lake Tourism Planning and Conceptual Planning-lay-out

Nansha Science and Technology Forum-BIAD+ZHA

MBC Theater-Aedas

Guangzhou Meilin Lake Service Area-GDDI
Related Search
- 3d Animation Service Quotes
- 3d Animation Studio Pricelist
- 3d Architectural Animation Pricelist
- 3d Architectural Design
- 3d Architectural Design Pricelist
- 3d Architectural Design Quotes
- 3d Architectural Perspectives
- 3d Architectural Perspectives Pricelist
- 3d Architectural Perspectives Quotes
- 3d Architectural Rendering Pricelist

