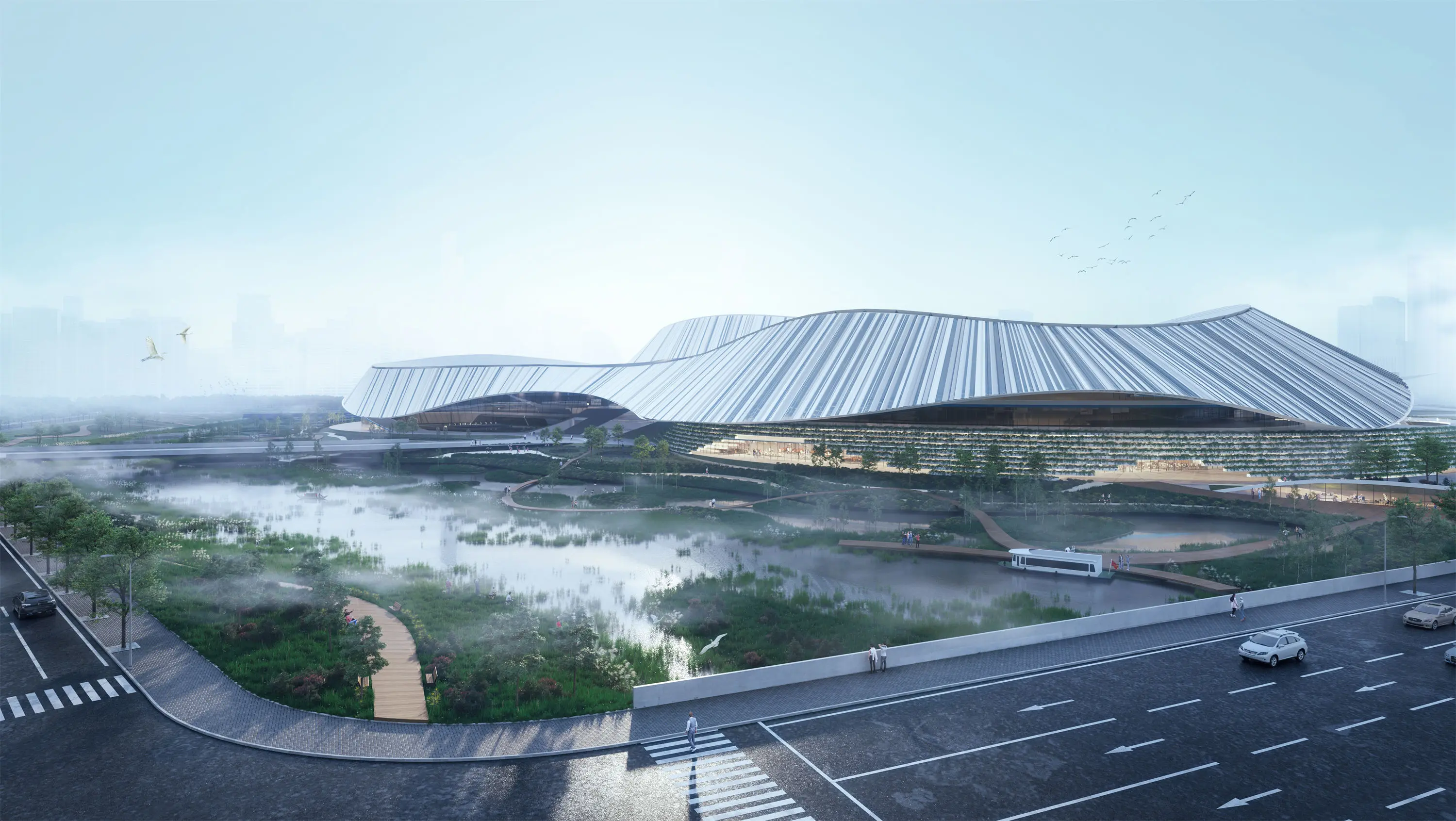Interactive Lumion 3d floor plan: Augmented Reality & Realistic Simulations
Are you ready to transform your architectural visions into breathtaking realities? Our Interactive Lumion 3D Floor Plans are Designed to provide a futuristic approach to visualization that enhances educational experiences for architects and clients alike. With these stunning floor plans, you can engage your audience like never before, showing them every detail in a vibrant, immersive environment, At Guangzhou LIGHTS Digital Technology Co., Ltd., we understand that a captivating presentation can make all the difference in your project. Our interactive solutions not only facilitate understanding but also foster collaboration, allowing everyone involved to experience the space as if they were walking through it. Elevate your presentations and impress your stakeholders with our state-of-the-art technology that promises to take your projects to new heights. Let’s make your floor plans not just plans, but an experience that resonates with innovation and clarity
Architectural Visualization
The perfect light, mood, and texture are the pursuits of our architectural visualization expression.

View fullsize
The series has come to an end

Conceptual Plan for Expansion and Upgrading of Xin'an Lake National Water Conservancy Scenic Area in Quzhou City-UPDIS
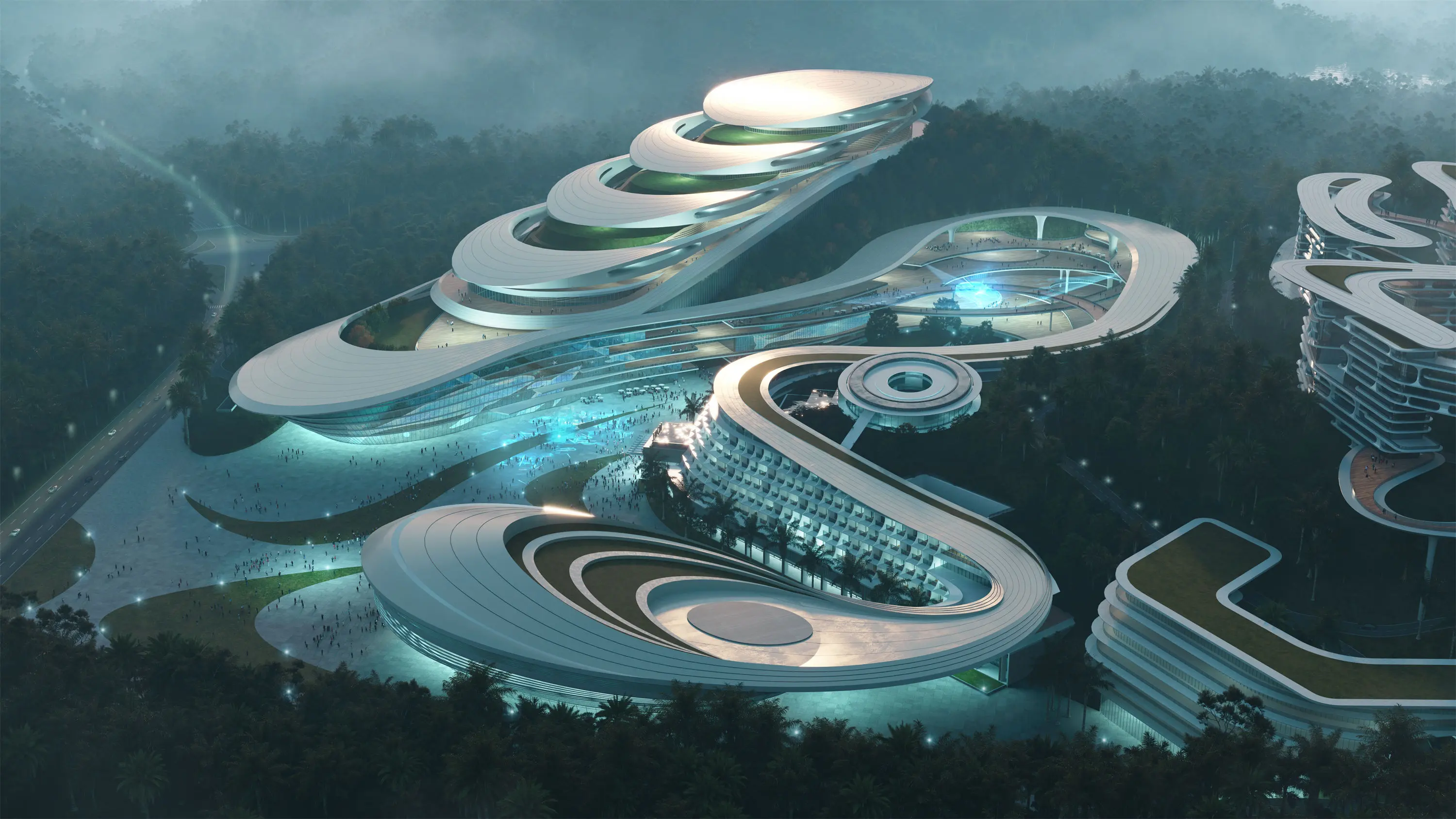
Yalong Bay Project-GDAD

Sichuan Lugu Lake Tourism Planning and Conceptual Planning-lay-out
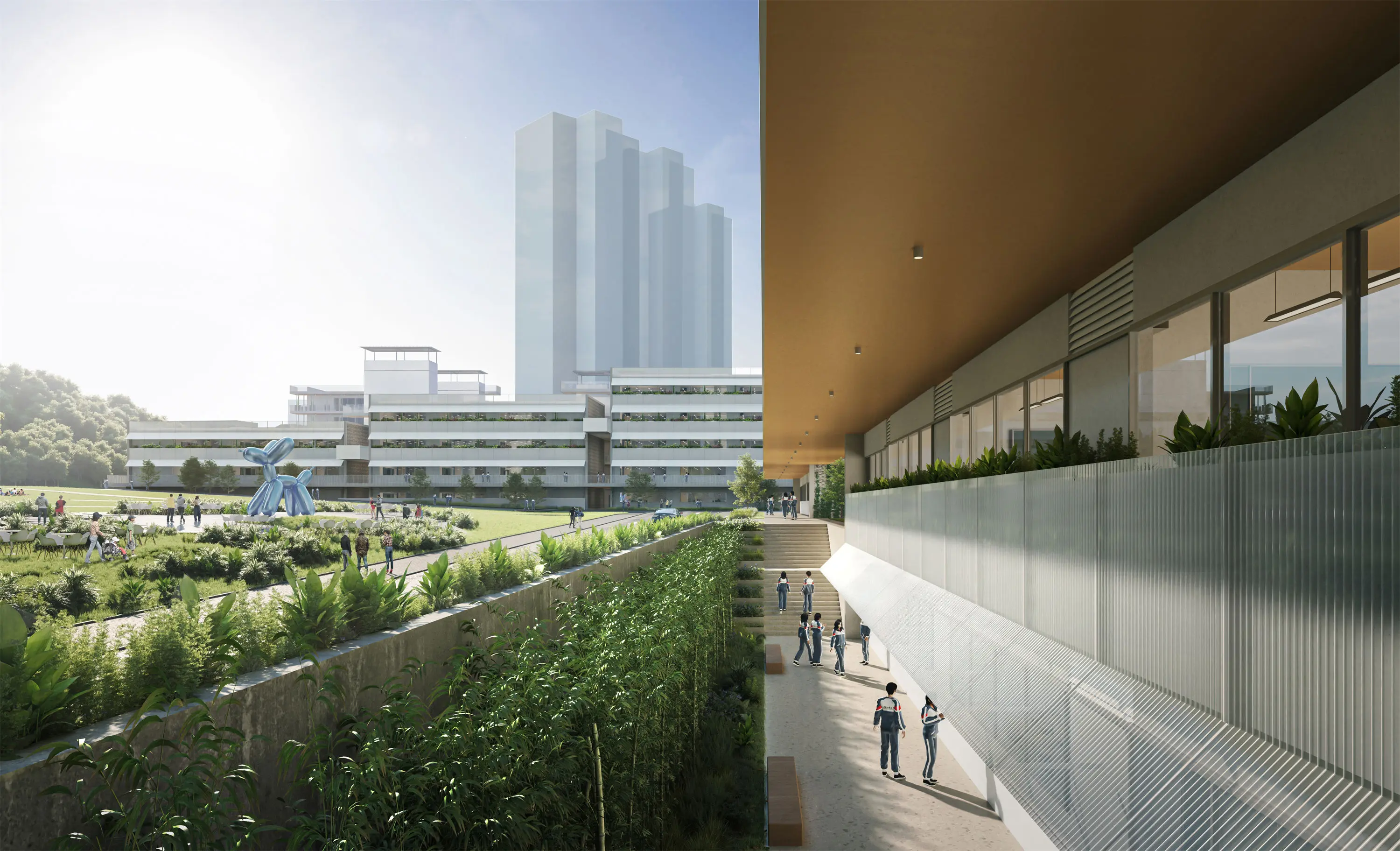
Pinghu Street Feng'an nine-year integrated school-Atelier Alternative Architecture
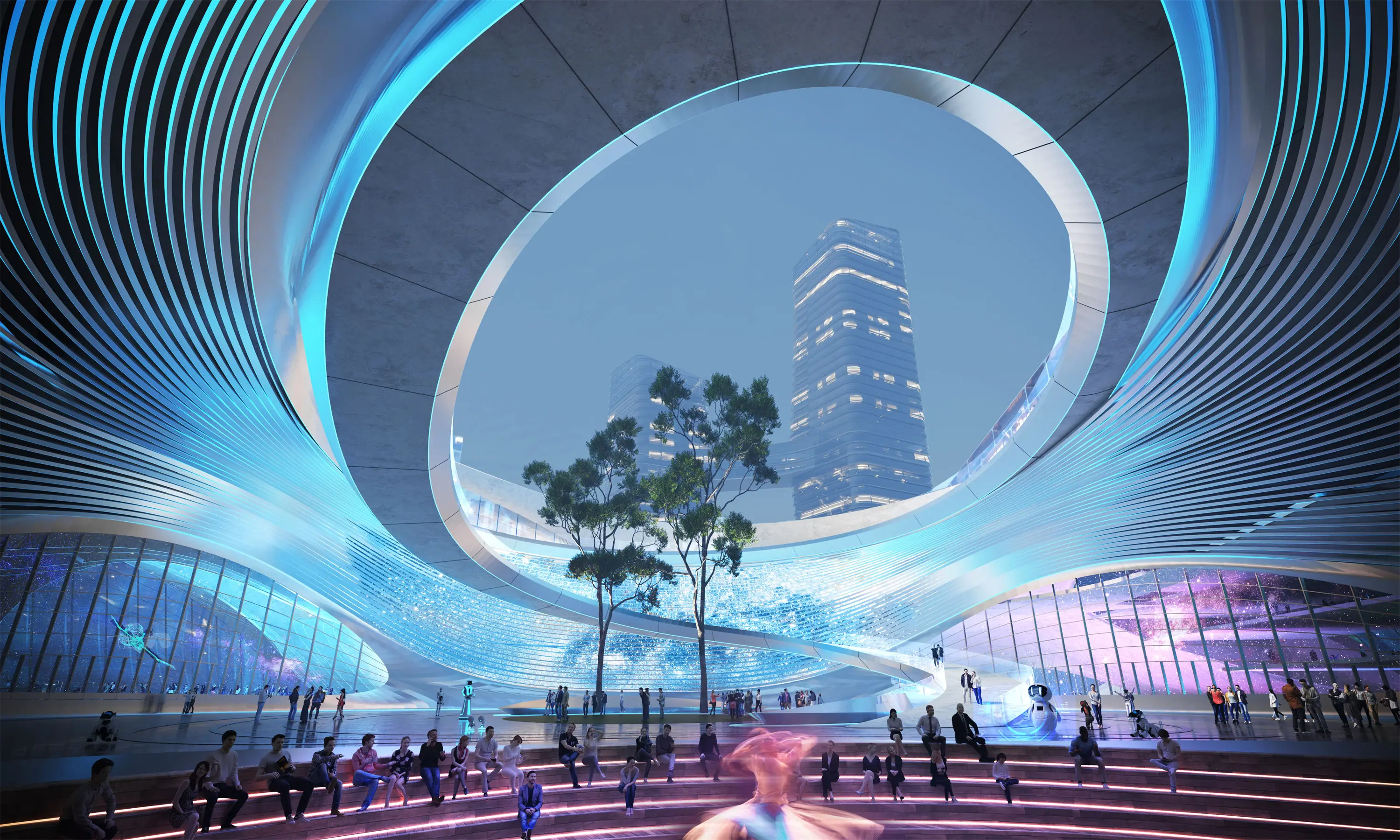
Nansha Science and Technology Forum-BIAD+ZHA
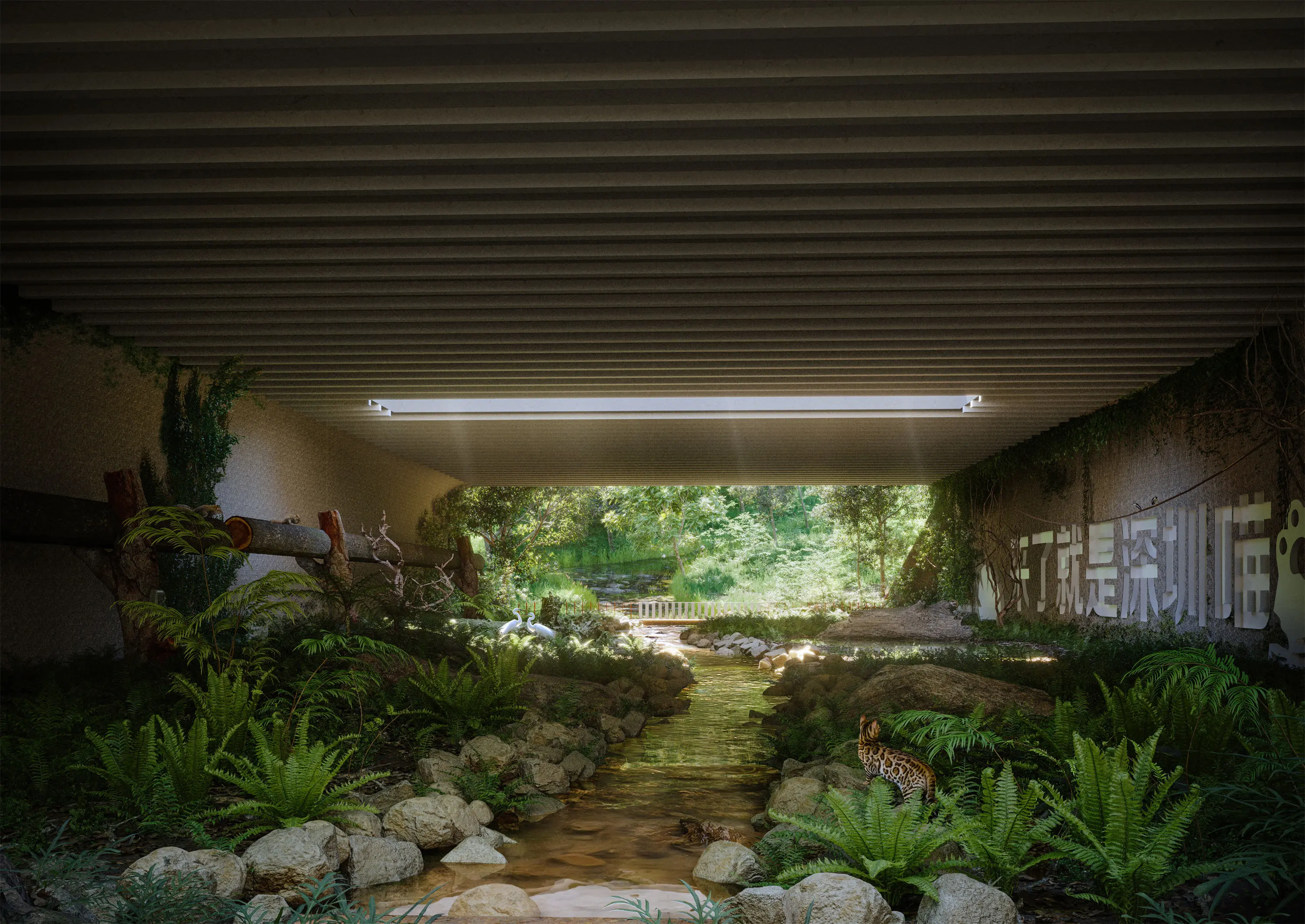
Meilin Silver Lake Bridge-MLA+
