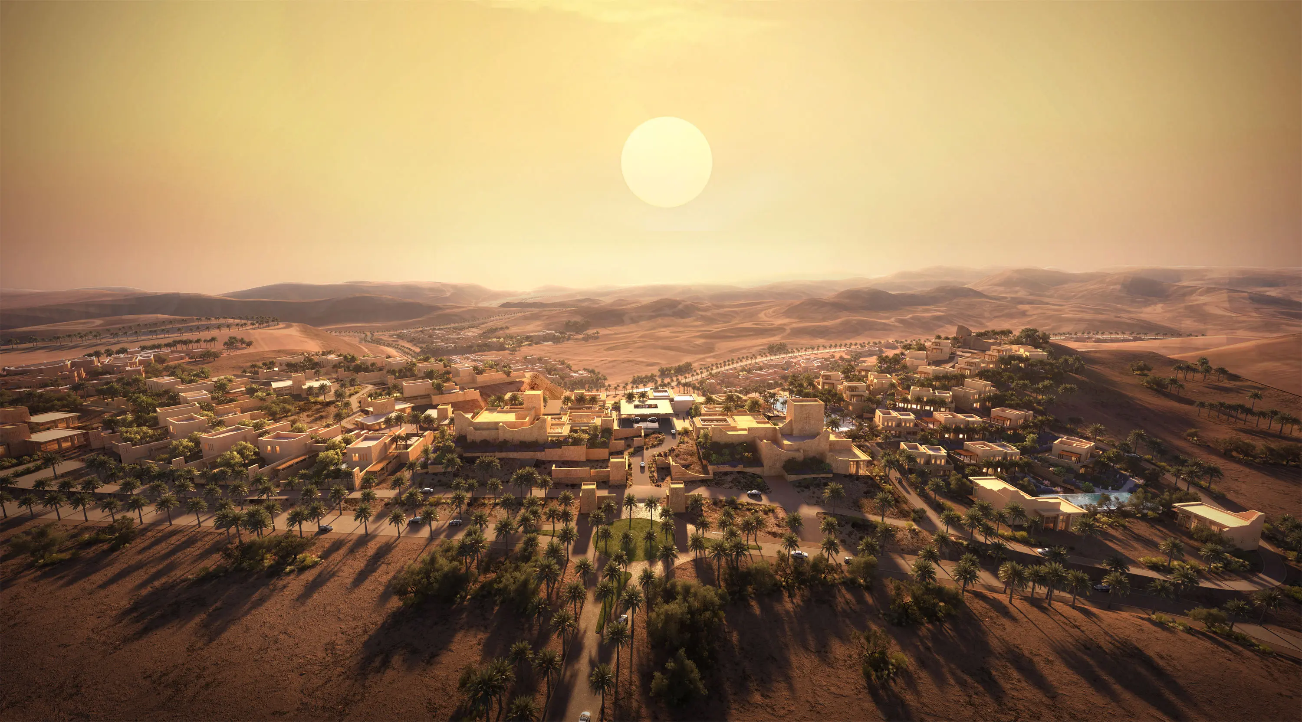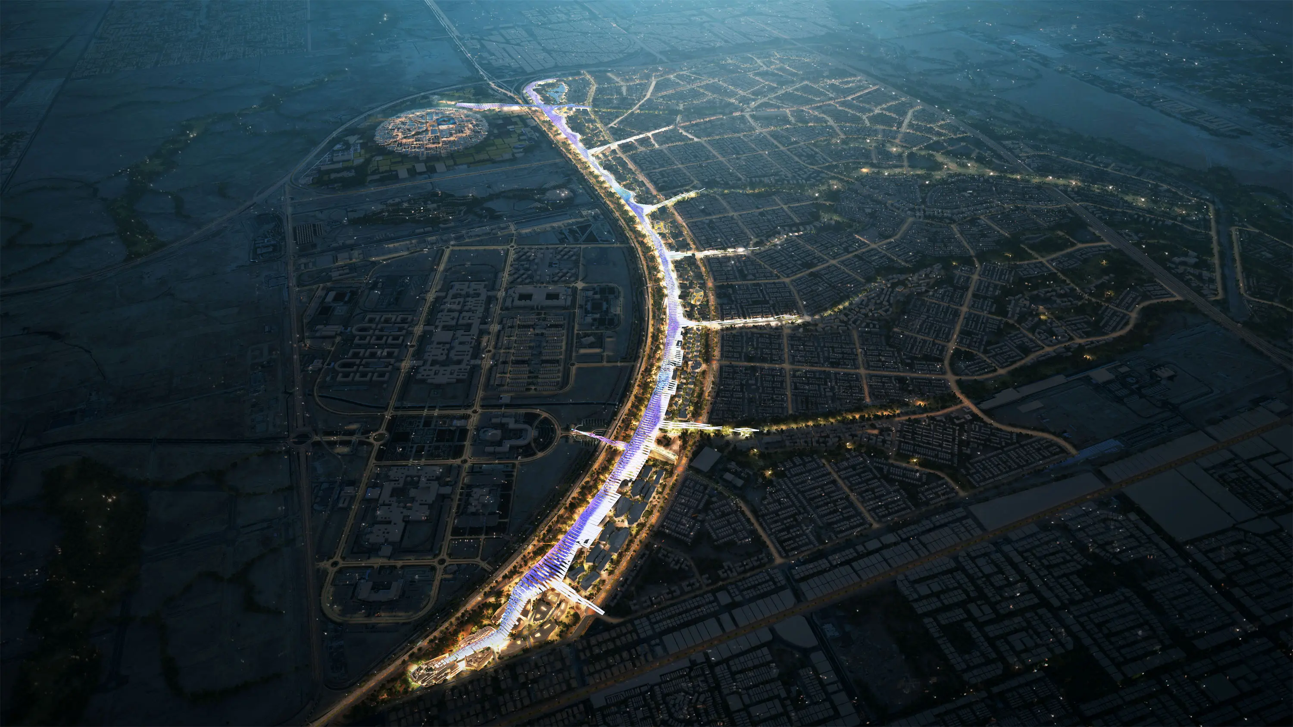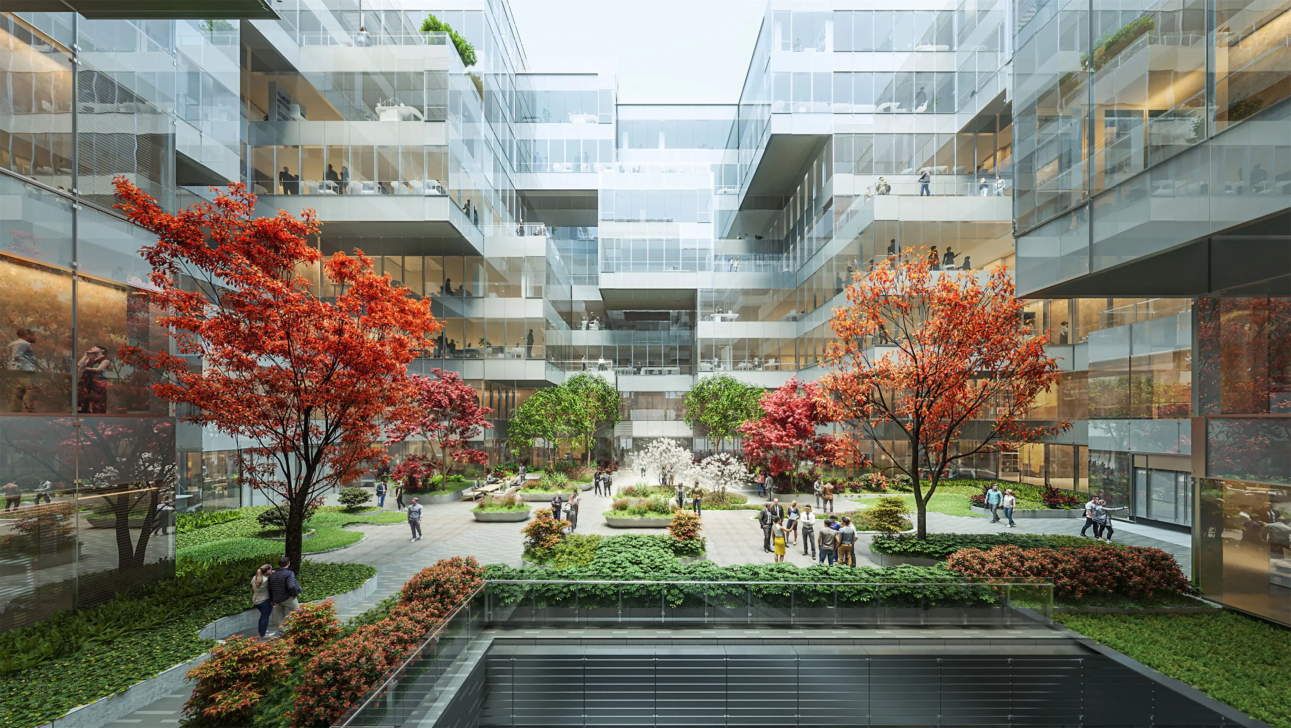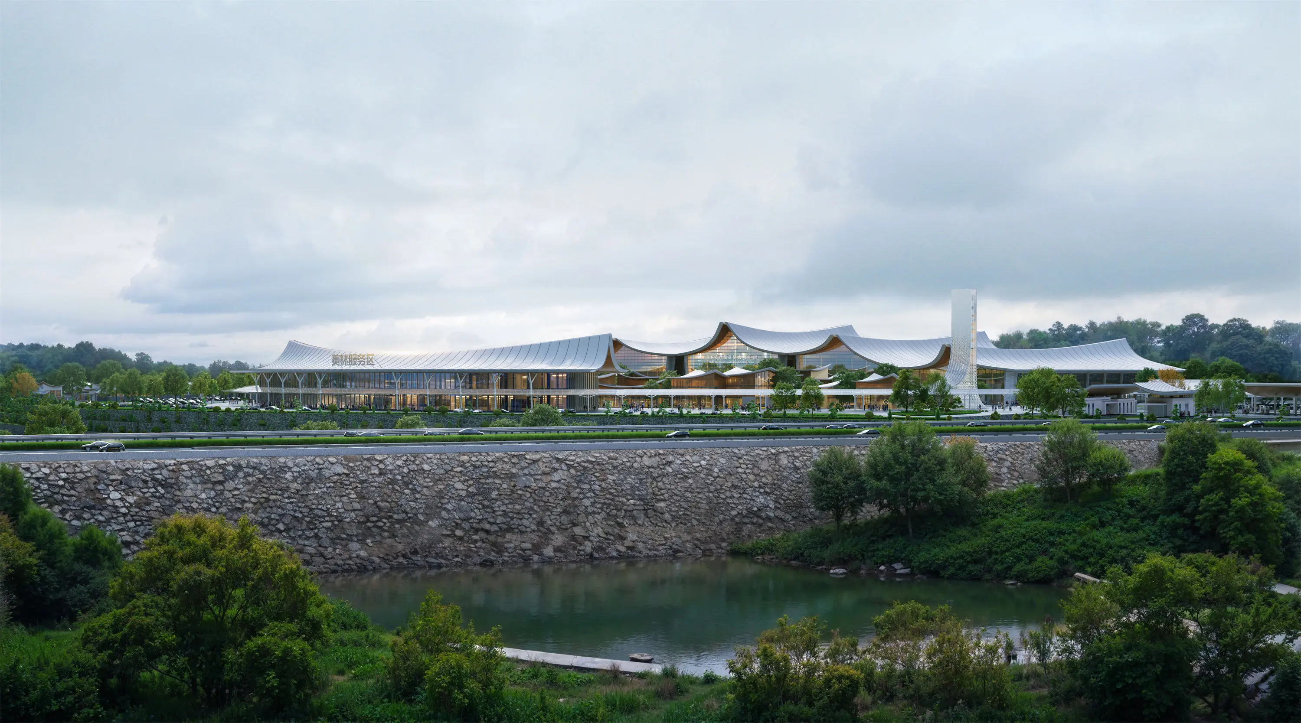Modern Lumion 3d floor plan Dynamic: Elevate Your Marketing & Educational Projects
Are you ready to elevate your architectural presentations? Our Lumion 3D Floor Plan Dynamic is Designed to transform your projects into futuristic, engaging visuals that leave a lasting impression. Imagine showcasing your designs with smooth animations that bring every detail to life, captivating your clients and enhancing their understanding of your vision, As an educational tool, it allows you to iterate and present ideas seamlessly, bridging the gap between concept and reality. With Guangzhou LIGHTS Digital Technology Co., Ltd., you get quality and innovation woven into every pixel. Our dynamic floor plans are perfect for architects, designers, and real estate professionals looking to stand out in a competitive market. Let’s embark on a journey to redefine how we visualize spaces together, making your projects not just seen but truly experienced. Reach out today and see how our solution can elevate your business!
Architectural Visualization
The perfect light, mood, and texture are the pursuits of our architectural visualization expression.

View fullsize
The series has come to an end

Conceptual Plan for Expansion and Upgrading of Xin'an Lake National Water Conservancy Scenic Area in Quzhou City-UPDIS

Wadi Safar-CallisonRTKL

Sichuan Lugu Lake Tourism Planning and Conceptual Planning-lay-out

Sichuan Lugu Lake Tourism Planning and Conceptual Planning-lay-out

SEDRA Roshn-Aedas

Landscape Design of Xuhui Riverside in Shanghai-MLA+


