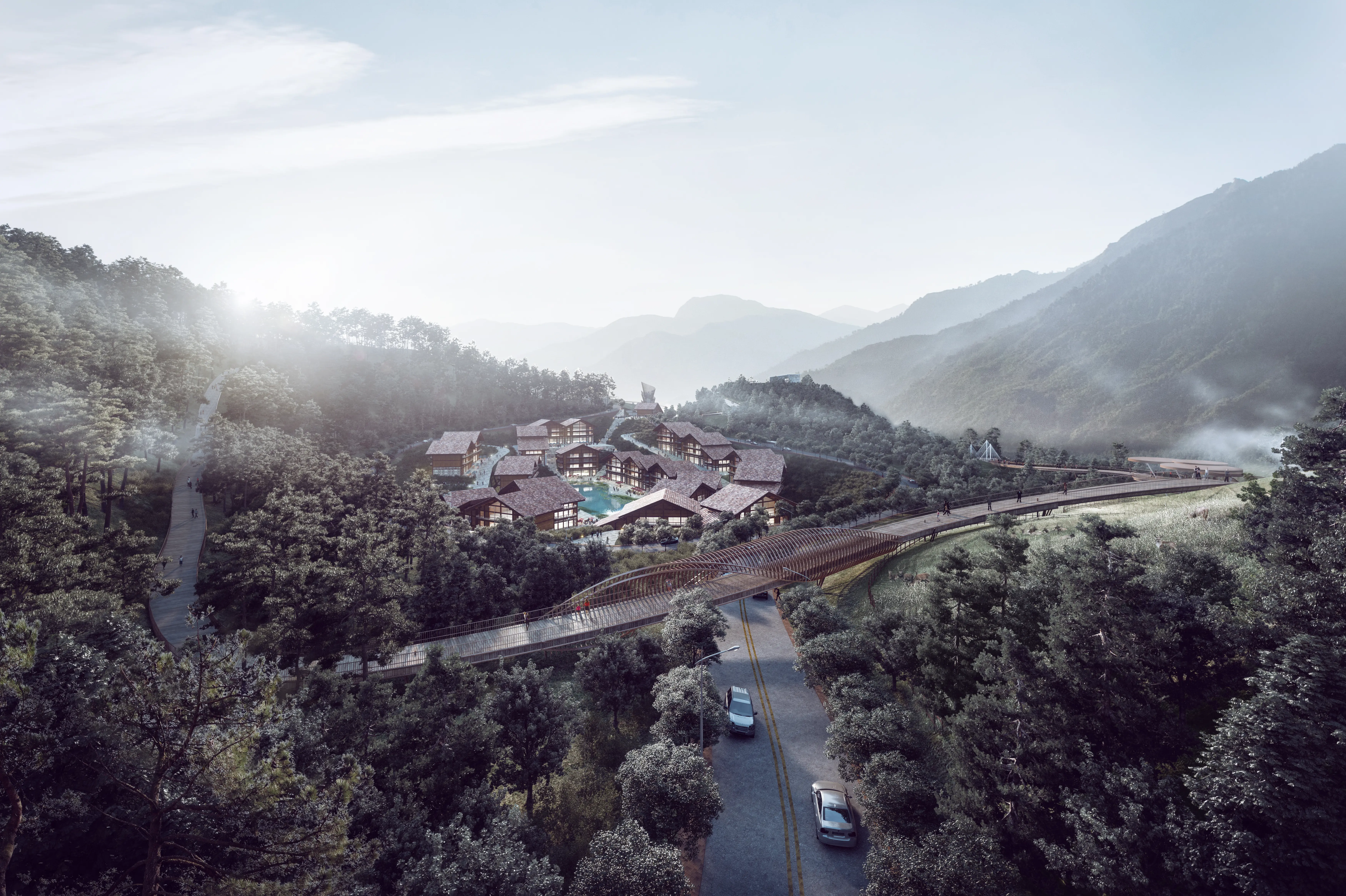Explore Lunas 3D Studio Planning: Educational & Demonstrative Insights
At Lunas 3D Studio Planning, we pride ourselves on bringing your visions to life with our cutting-edge virtual solutions. With a focus on realistic planning, we understand the importance of precise details in architectural and Design projects. Our team at Guangzhou LIGHTS Digital Technology Co., Ltd. combines creativity and technology to deliver 3D visualizations that not only captivate but also facilitate better decision-making, Whether you’re an architect, interior designer, or developer, our tools can streamline your workflow and enhance your presentations to clients. The realism we achieve in our renderings allows stakeholders to experience the space before it’s built, saving time and costs in the planning phase. Partner with us and elevate your project planning to new heights with Lunas 3D Studio Planning – where imagination meets technology in the most practical way. Let's create something amazing together!
Architectural Visualization
The perfect light, mood, and texture are the pursuits of our architectural visualization expression.

View fullsize
The series has come to an end

Sichuan Lugu Lake Tourism Planning and Conceptual Planning-lay-out

Sichuan Lugu Lake Tourism Planning and Conceptual Planning-lay-out

Sichuan Lugu Lake Tourism Planning and Conceptual Planning-lay-out

Sichuan Lugu Lake Tourism Planning and Conceptual Planning-lay-out

Sichuan Lugu Lake Tourism Planning and Conceptual Planning-lay-out

3d architecture-I-1909013Sapa Urban Planning-VIEW SEMI-AREIAL

3d architecture-I-1909013Sapa Urban Planning-VIEW SEMI-AREIAL1
Related Search
- Classical Octane Render Interior
- Modern Octane Render Interior
- Interactive Octane Render Interior
- Futuristic Octane Render Interior
- Demonstrative Octane Render Interior
- Immersive Octane Render Interior
- Augmented Office Interior Render
- Digital Office Interior Render
- Virtual Office Interior Render
- Classical Office Interior Render

