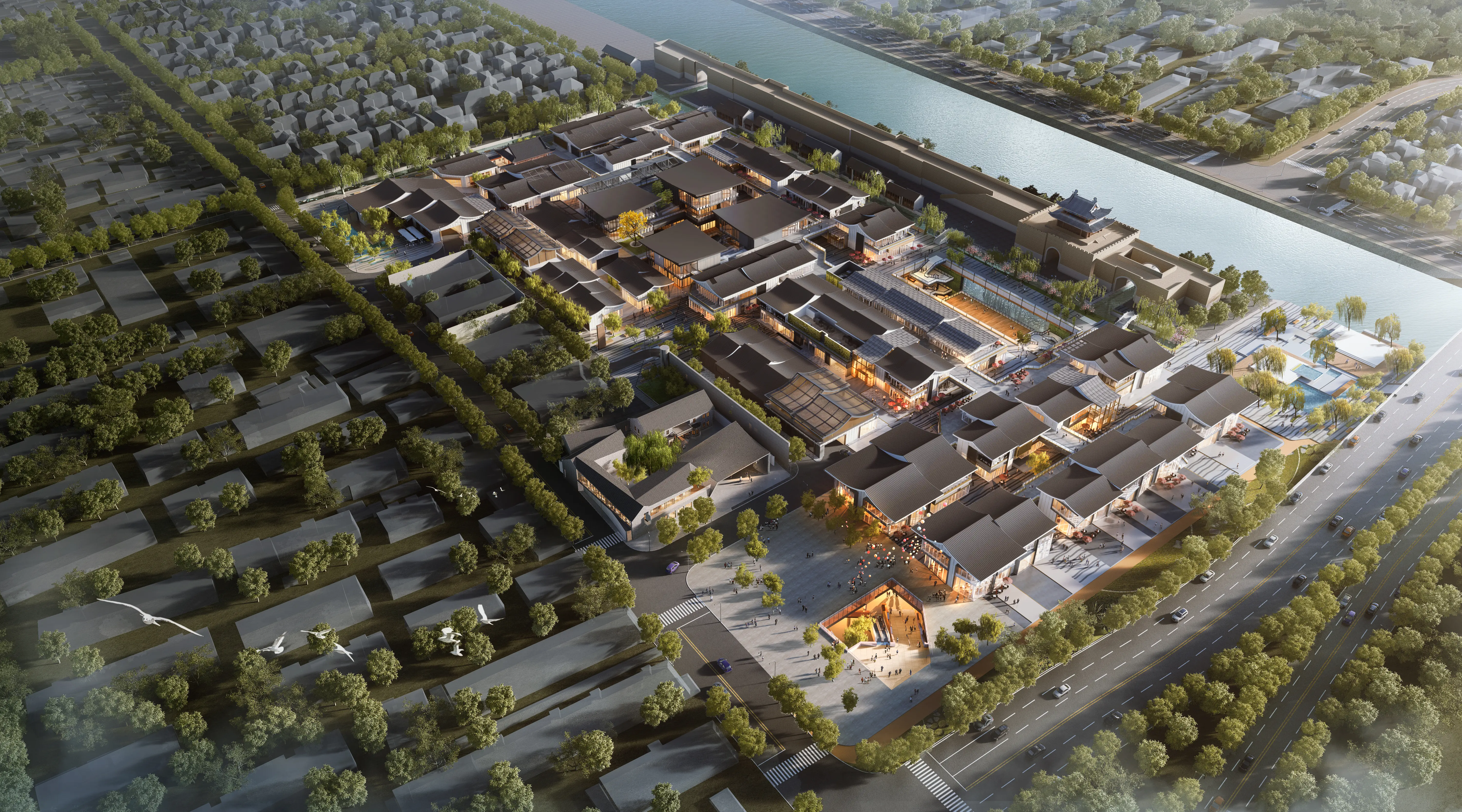Dynamic Modern 3D Floor Plan rendering: Interactive & Smooth Experience
When I think of creating an engaging presentation for your project, I instantly turn to modern 3D floor plan rendering. This technology allows for dynamic visualizations that transcend traditional blueprints, providing a clear and demonstrative view of your space. Imagine clients walking through a simulation that brings every detail to life—colors, textures, and layouts—as if they were truly there, At Guangzhou LIGHTS Digital Technology Co., Ltd., we specialize in crafting customized 3D floor plans that not only meet but exceed your expectations. Our expert team harnesses cutting-edge techniques to offer you unparalleled visual quality that captures attention and persuades your buyers. Whether you’re in real estate, interior design, or architecture, our solutions are tailored to highlight your project’s unique features. Elevate your presentations and impress your stakeholders with our modern rendering services crafted just for you. Let's transform your ideas into stunning reality together!
Architectural Visualization
The perfect light, mood, and texture are the pursuits of our architectural visualization expression.

View fullsize
The series has come to an end

Conceptual Plan for Expansion and Upgrading of Xin'an Lake National Water Conservancy Scenic Area in Quzhou City-UPDIS
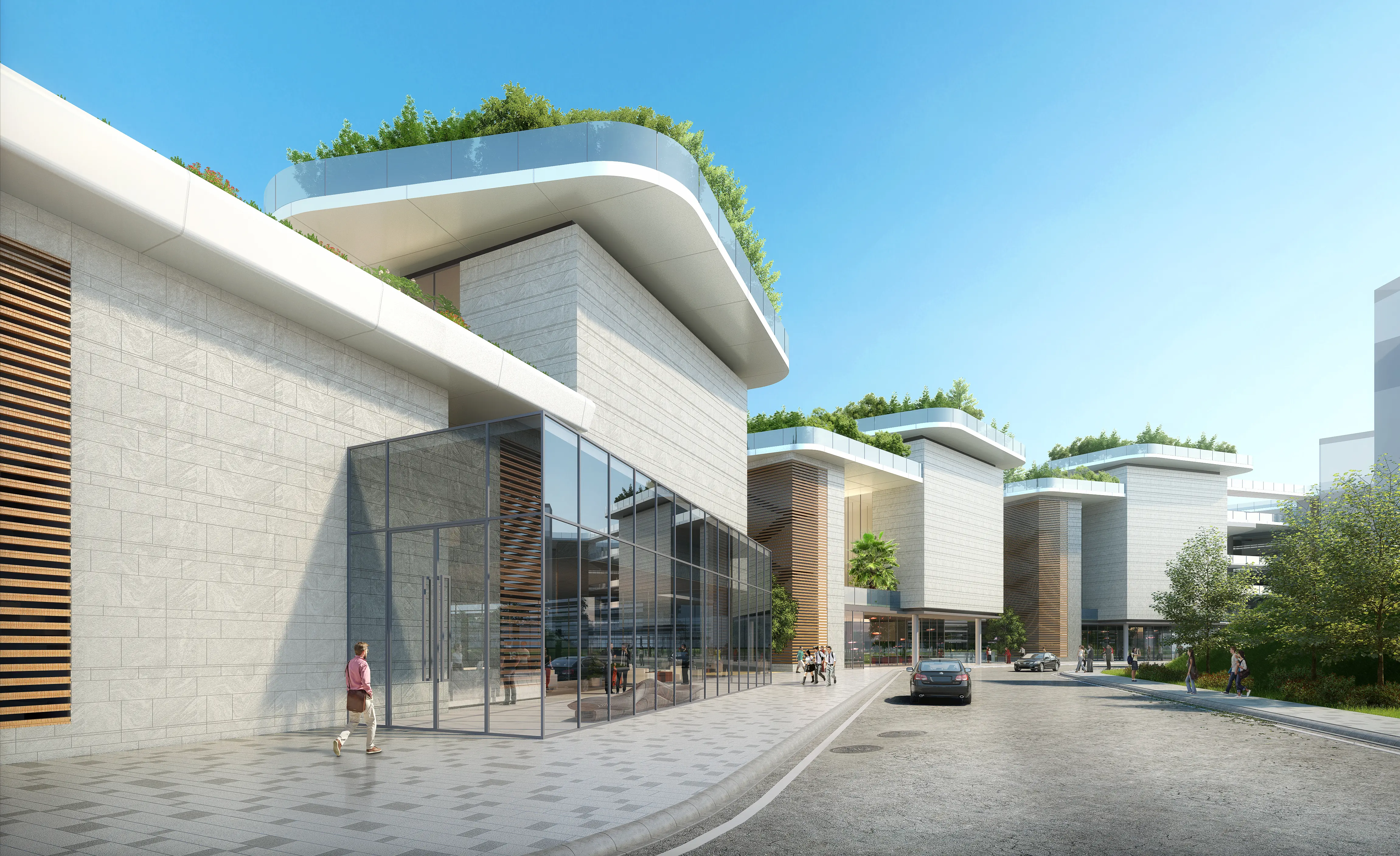
photorealistic Architectural Rendering
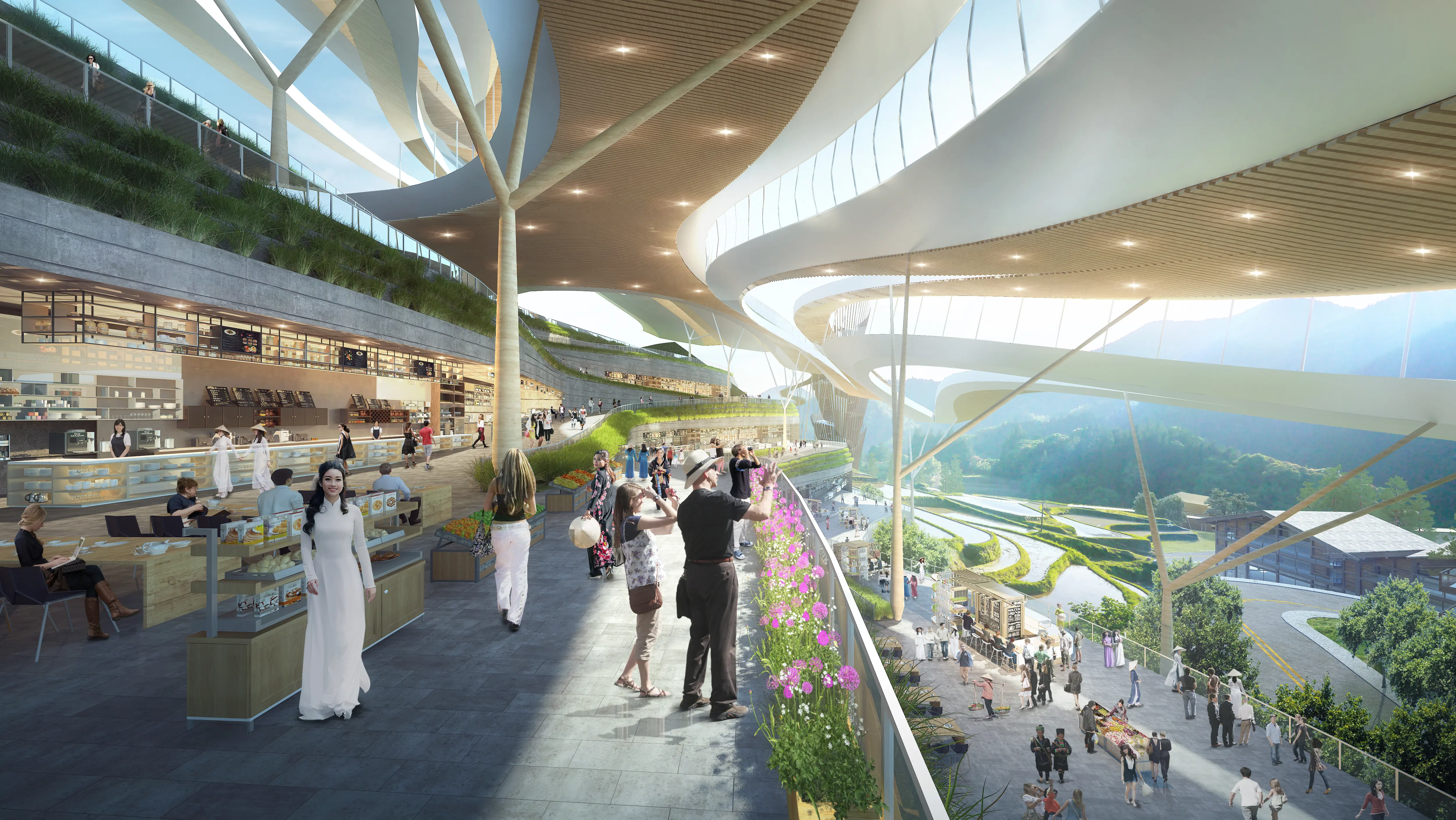
architectural rendering services-I-1909013Sapa Urban Planning-VIEW001
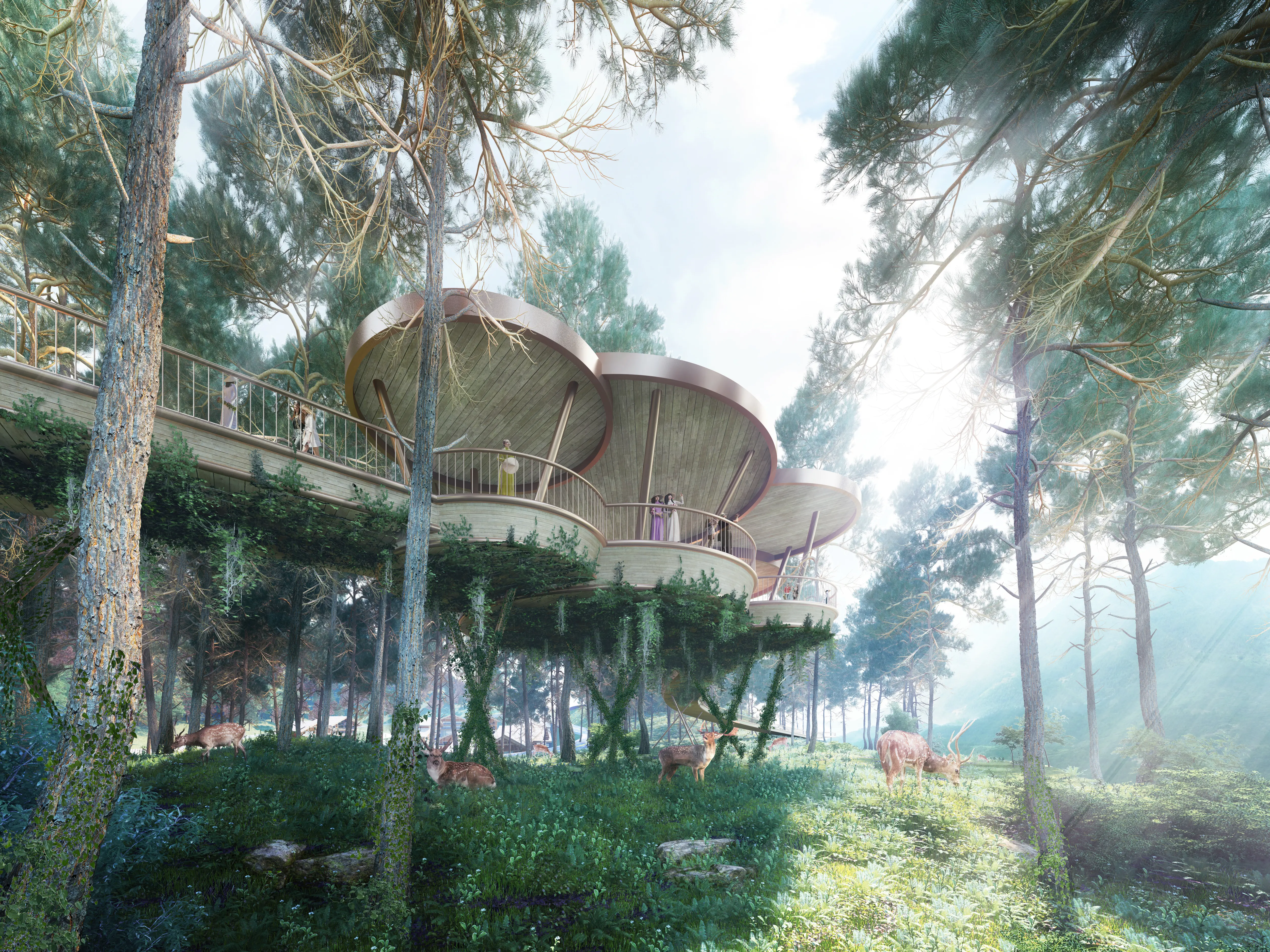
architectural rendering services-I-1909013Sapa Urban Planning-VIEW-ANIMAL
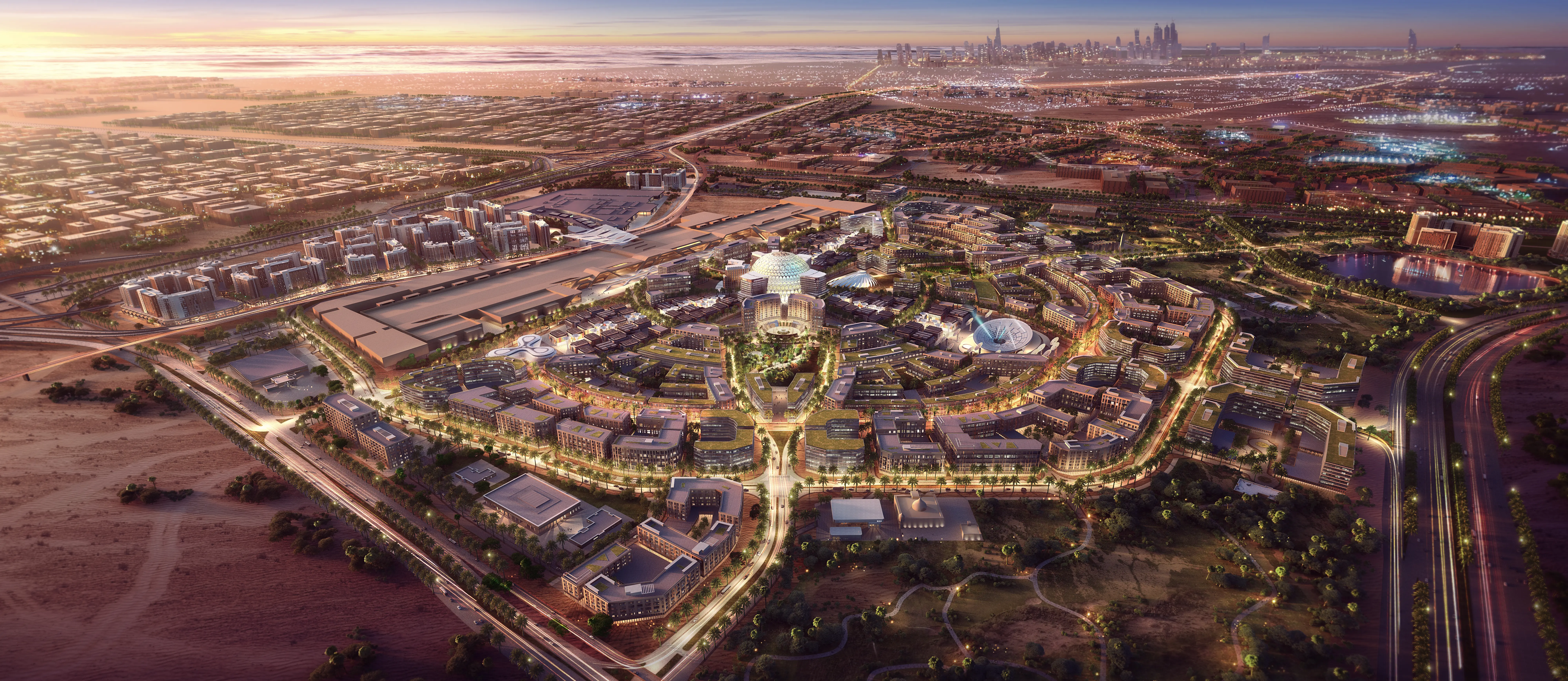
architectural rendering services-I-1909051The legacy of Expo2020-v05
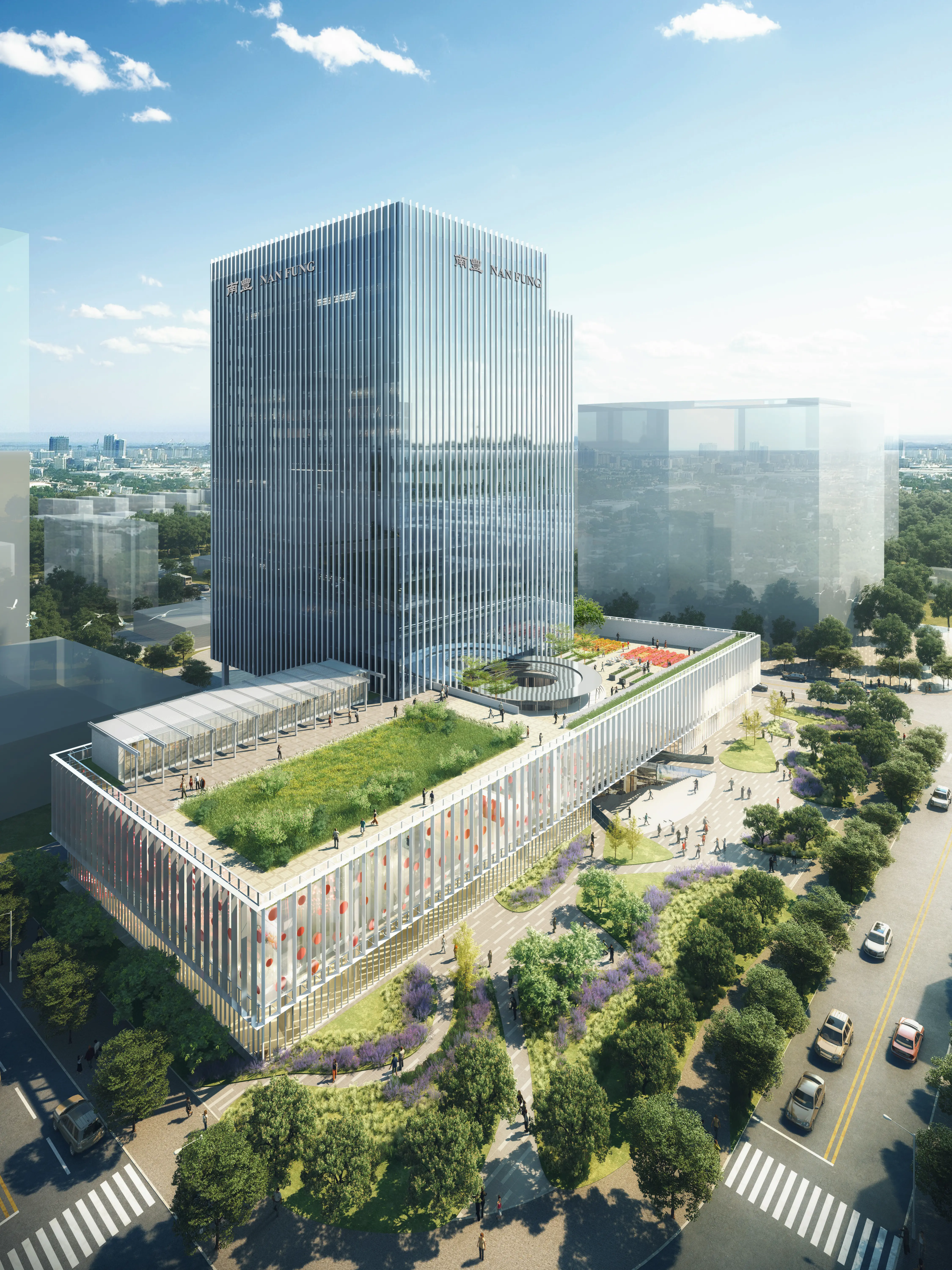
architectural rendering services-I-1910027
