Futuristic Modern render Floor Plans for Smooth Planning Experience
When I think about transforming spaces, I envision our **Modern Render Floor Plan** as an essential tool for enhancing property presentations. It’s not just a floor plan; it offers an **immersive** experience that draws potential buyers into the Design. Imagine walking through a space before it’s built, feeling the flow and understanding how each room connects, Partnering with Guangzhou LIGHTS Digital Technology Co., Ltd. means you’re choosing innovation and precision. Let’s elevate your property marketing strategy and make a lasting impression on your clients

View fullsize
The series has come to an end

Conceptual Plan for Expansion and Upgrading of Xin'an Lake National Water Conservancy Scenic Area in Quzhou City-UPDIS

I-1907140 Qiddiya Eco Render-V01-3d buliding service
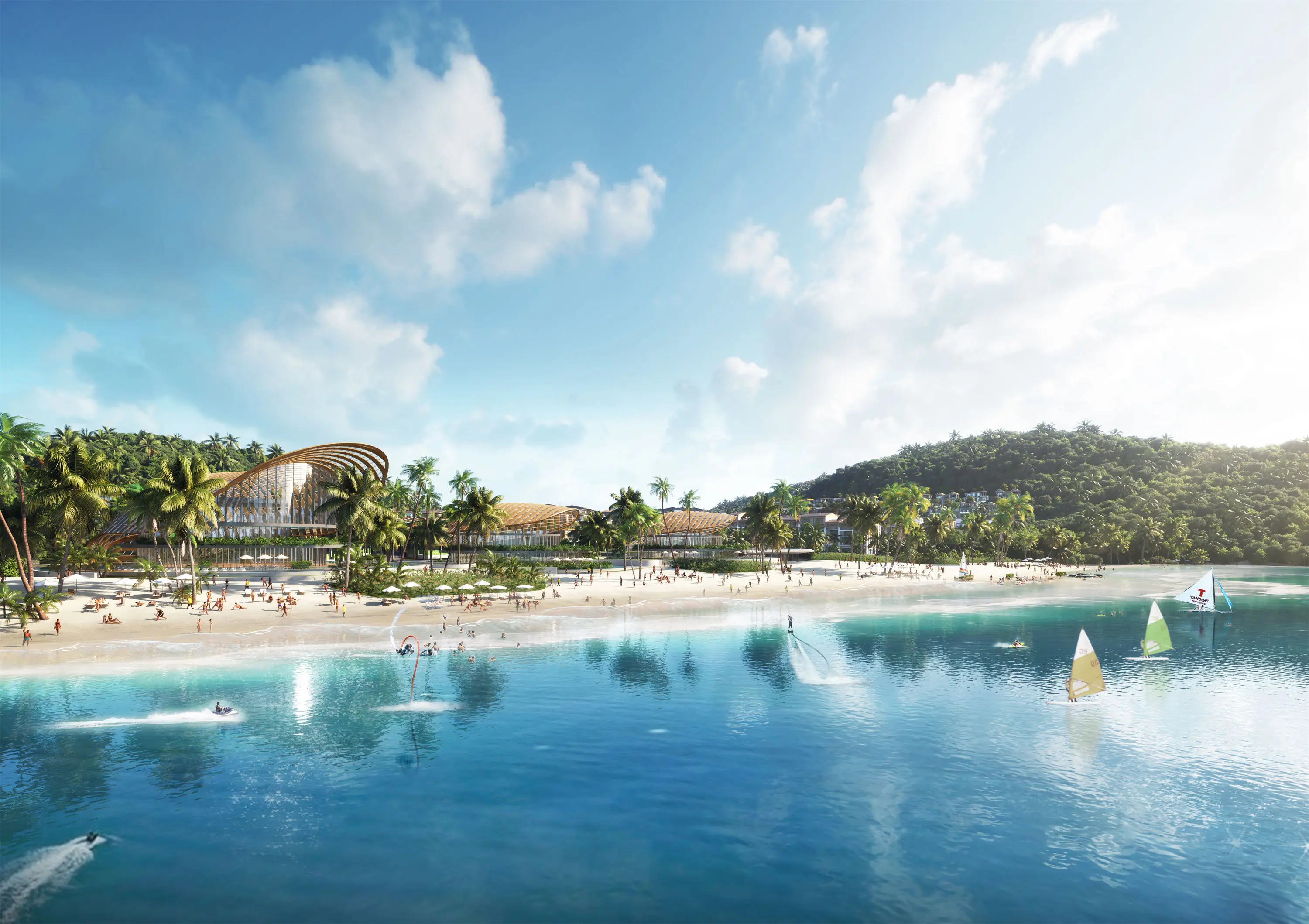
Starfish-SOG
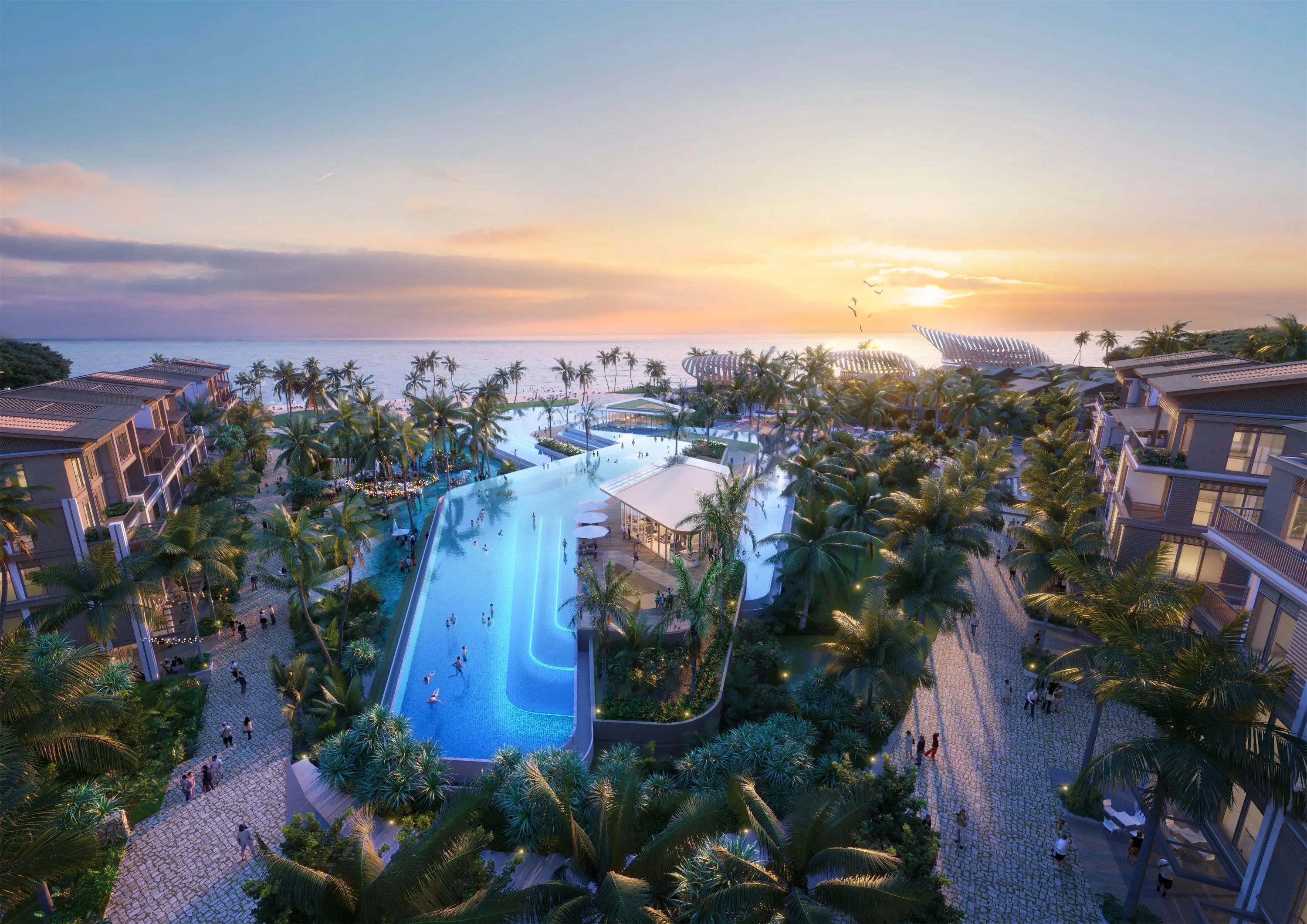
Starfish-SOG
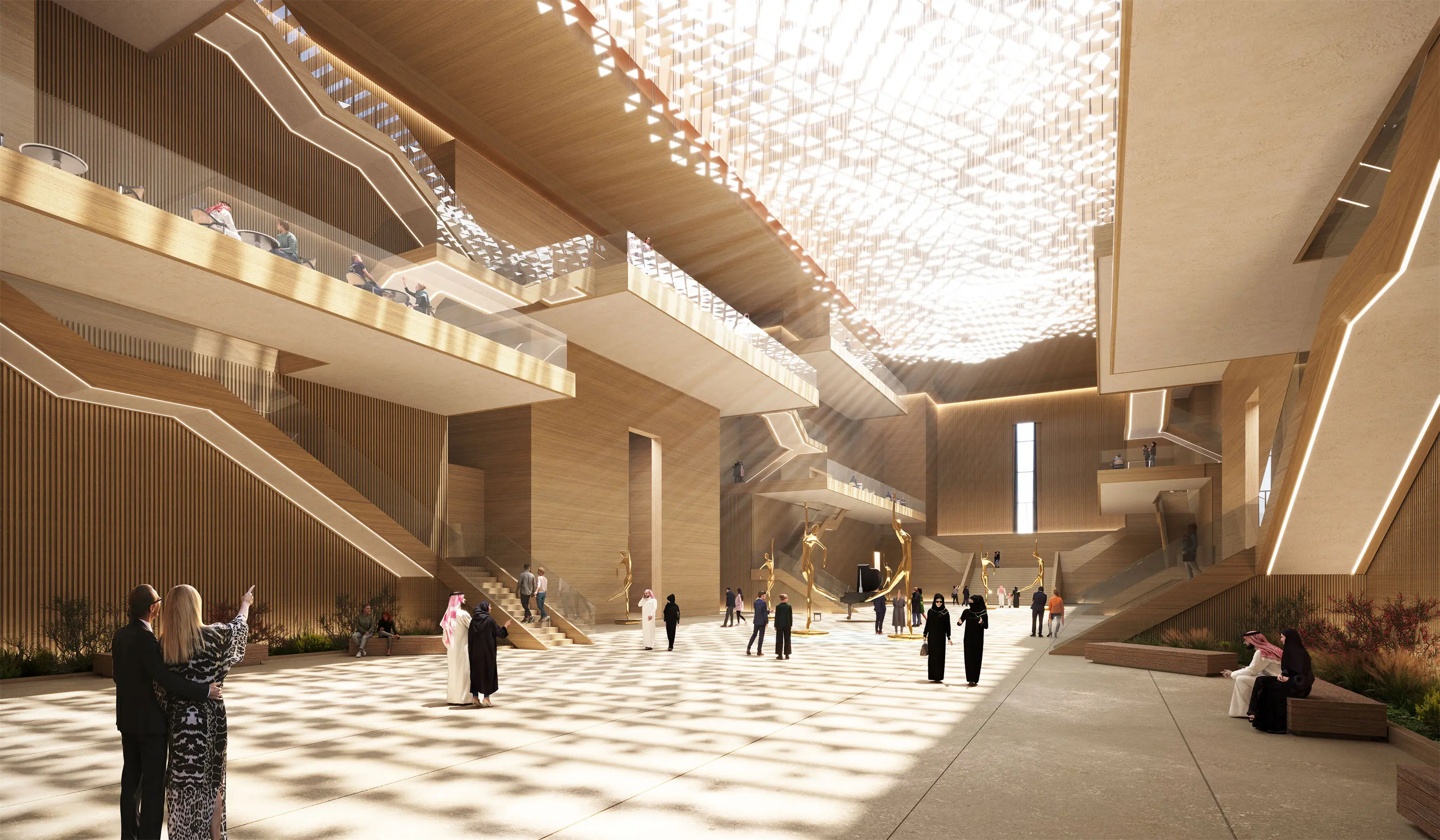
MBC Theater-Aedas
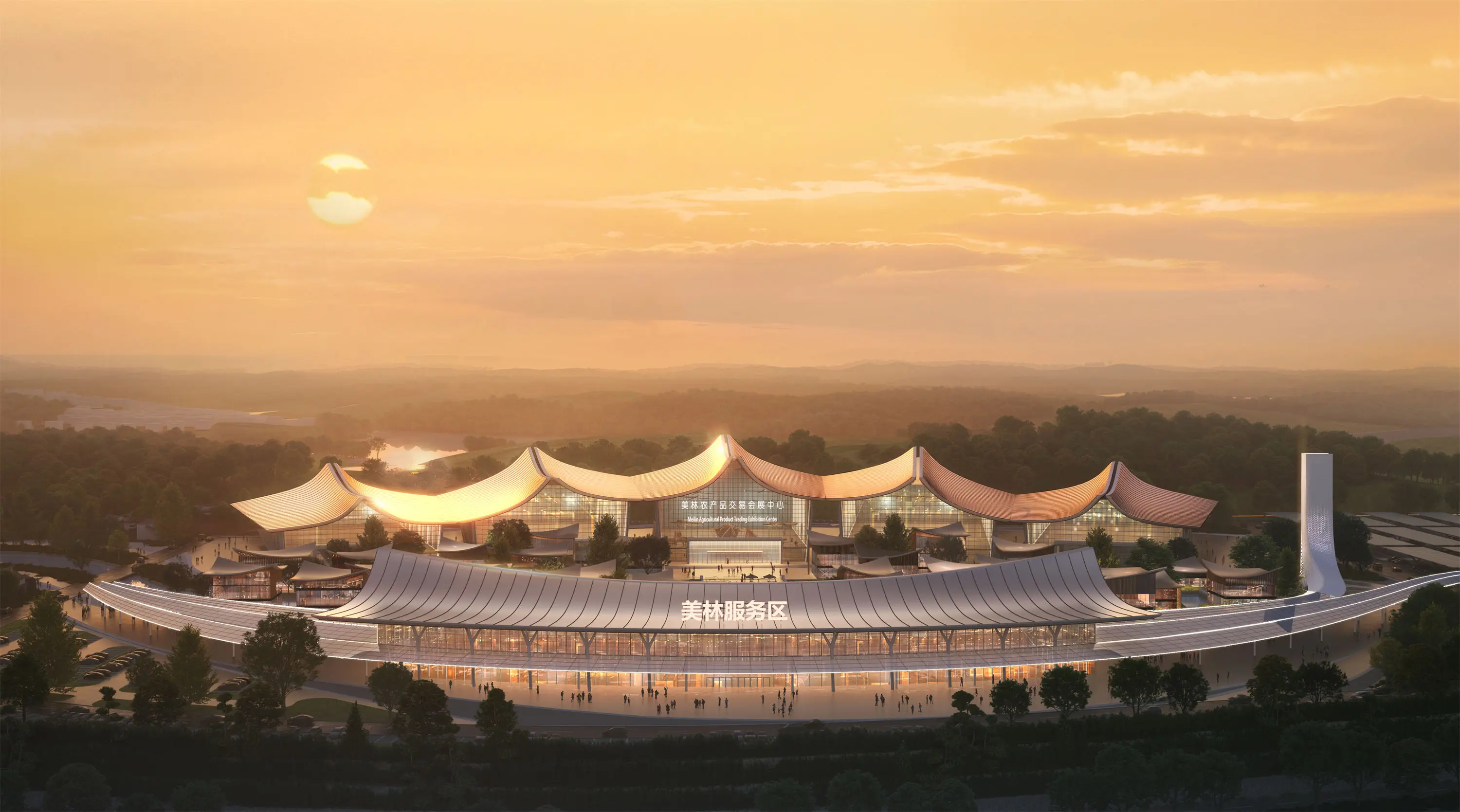
Guangzhou Meilin Lake Service Area-GDDI
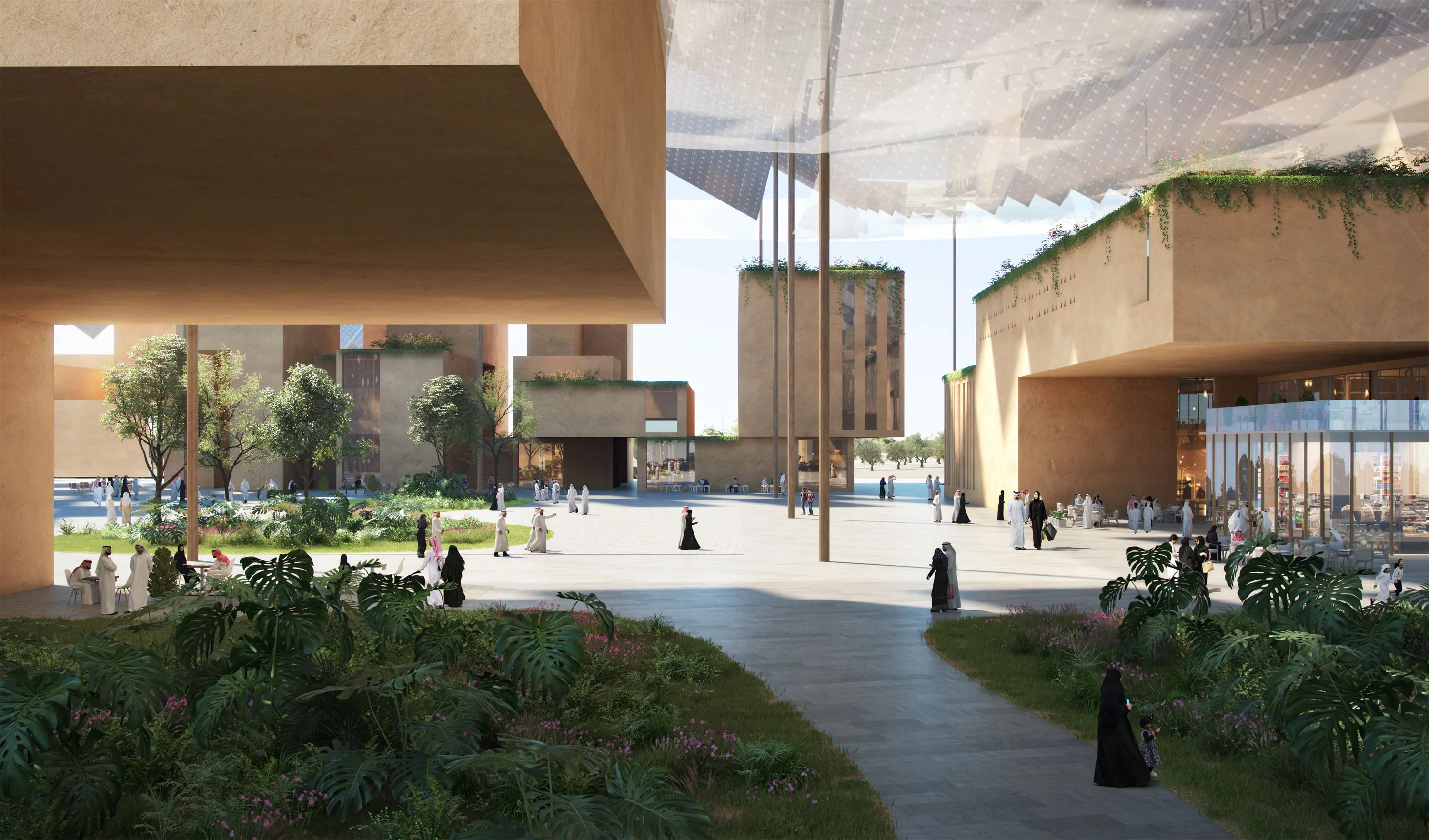
Riyadh masterplan project-SOG
Related Search
- 3 D Architecture Dynamic
- 3 D Architecture Marketing
- 3 D Architecture Educational
- 3 D Architecture Planning
- 3d Drawings Of Buildings Visualization
- 3d Drawings Of Buildings Simulation
- 3d Drawings Of Buildings Smooth
- 3d Drawings Of Buildings Realistic
- 3d Drawings Of Buildings Dynamic
- 3d Drawings Of Buildings Marketing

